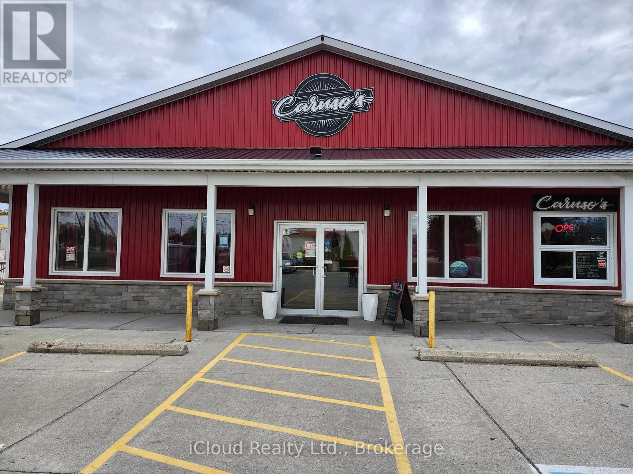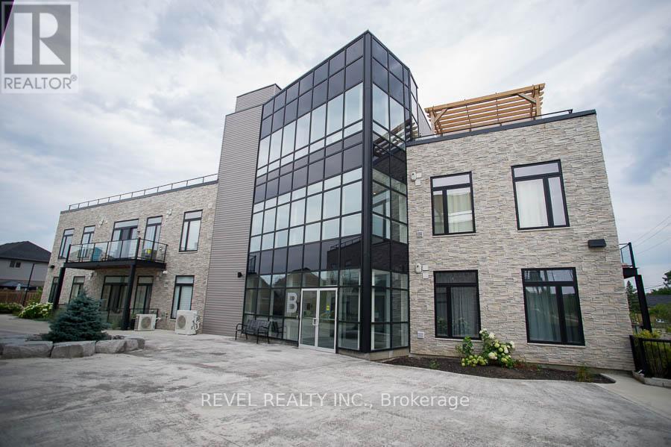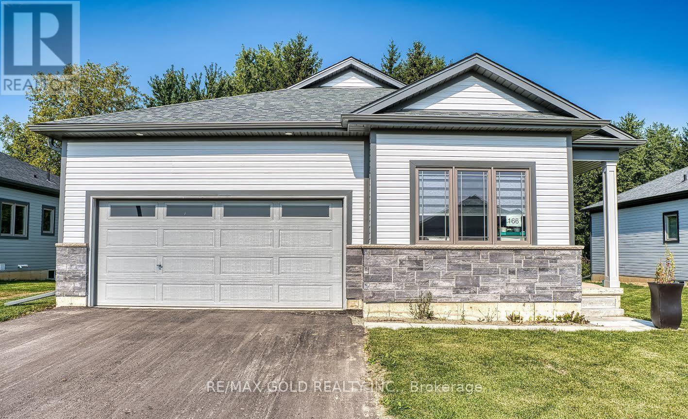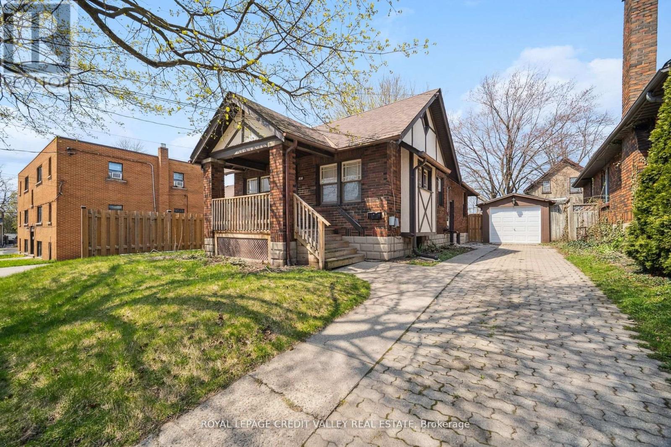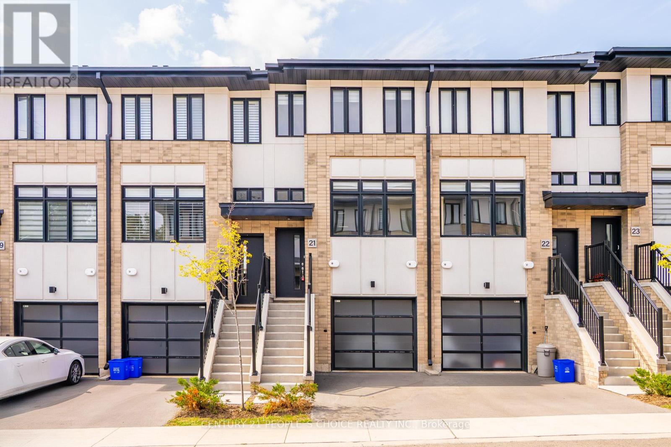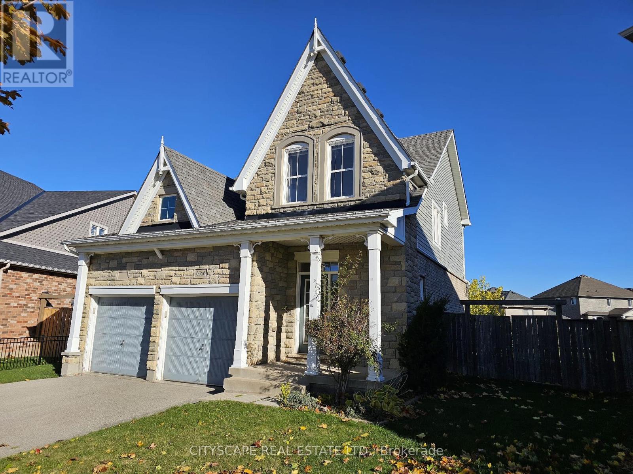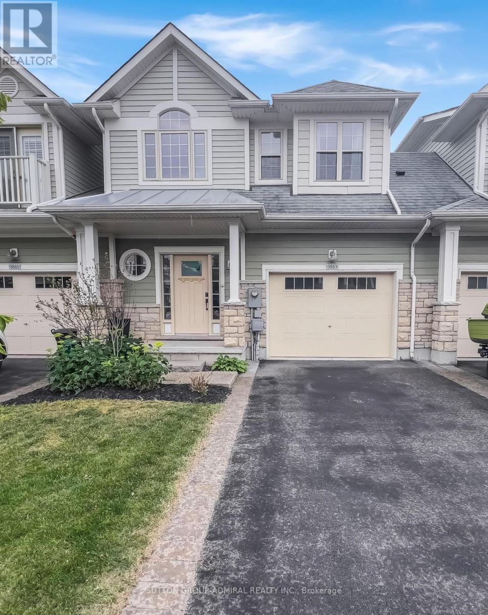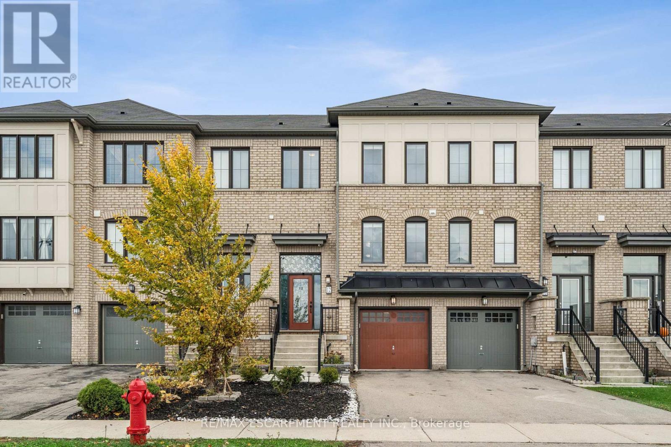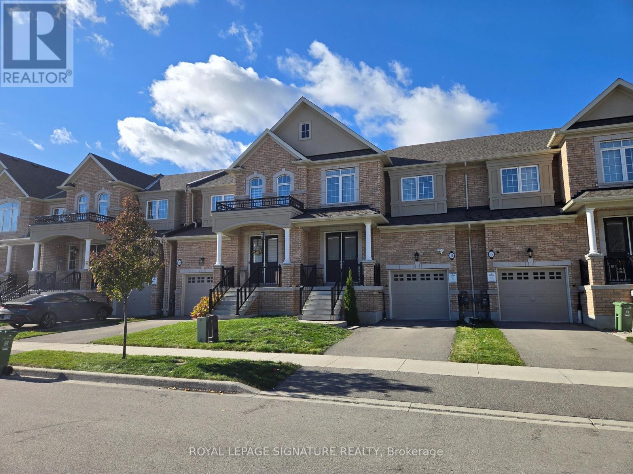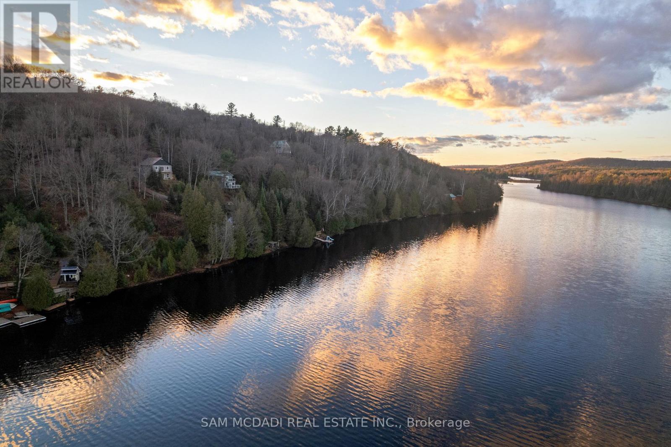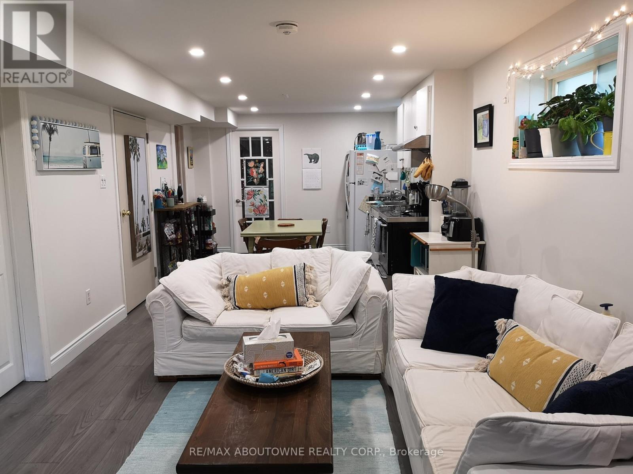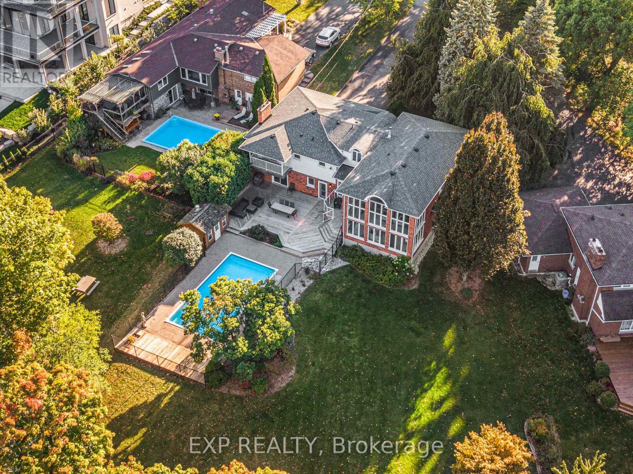35 Talbot Street E
Haldimand, Ontario
Great Opportunity to own this fully equipped restaurant with Ice Cream Parlor. Great Exposure Signage and Traffic Count. Lots of parking. Nice Patios. Fully Equipped Commercial Kitchen. Ideal for Full Service Restaurant, Take-out, Catering, Events, Weddings, Parties, Meal Prep Services. LLBO with large seating capacity. Free Standing Building. (id:60365)
107 - 85b Morrell Street
Brantford, Ontario
Welcome home to The Lofts on Morrell, a highly sought-after condominium building in the desirable Holmedale neighbourhood. This beautiful 2 bedroom, 2 bathroom ground level model features a large open concept space with soaring 10 foot ceilings, includes incredible building amenities and a parking space! Enter into the foyer to the open concept floor plan. The kitchen features stainless-steel appliances, bright white cabinets and an island with storage. The living room has floor to ceiling windows and a patio door that cascades natural light. Enter onto the patio, the perfect place to enjoy your morning coffee. The large primary bedroom has a 3-piece ensuite. This unit is complete with an additional bedroom, 4-piece bathroom and in-suite laundry for your convenience. Don't forget about the rooftop sitting area and upper level mezzanine to relax with your guests. (id:60365)
166 Ellen Street
North Perth, Ontario
Welcome to 166 Ellen St. This home includes two spacious bedroom with primary bedroom offering3 piece private ensuite with a walk in glass shower providing touch of luxury. The secondary bedroom is comfortably spacious for guest. The modern kitchen features stainless steel appliances and centre island. The tastefully chosen engineered hardwood floor seamlessly flow throughout the foyer, great room, dining room and kitchen area adding taste to warmth and luxury to the home. The bright open concept layout enhances the natural light, making home feel inviting. Laundry is on main floor. The large unfinished basement with 3 piece bathroom rough in. (id:60365)
610 Wallace Street
London East, Ontario
This spacious home features 5 bedrooms and 2 full bathrooms, offering ample space for comfortable living. The finished basement, with a separate side entrance and dedicated laundry room, is ideal for shared living arrangements or additional privacy. Perfect for families or individuals seeking a well-maintained and flexible living space. (id:60365)
21 - 527 Shaver Road
Hamilton, Ontario
Welcome to Montelena in Ancaster, a beautiful modern townhouse community offering contemporary living situated in a charming suburban neighbourhood. This bright and spacious above grade townhouse offers approximately 1405 sqft of thoughtfully designed living space with 3 bedrooms, and 3 full bathrooms. The functional layout includes a lower level bedroom with a walkout to the backyard and entrance to the garage. The main floor features 9ft ceilings, electric Fireplace, open living & dining rooms filled with tons of natural light and a Juliette balcony. Upstairs, the primary bedroom features two separate closets and a 3 piece ensuite. A second generous sized bedroom with large windows, laundry area and a 4 piece bathroom complete the upper level. Large backyard perfect for outdoor living, ideal for entertaining, gardening or a relaxing retreat. Located in a serene, family friendly community, this home is close to shopping, Meadowlands Shopping Centre and Ancaster Smart Centre, including Costco, Walmart, Cineplex, Canadian Tire, easy access to Highway 403, schools, parks, Hamilton Golf and Country Club, and nearby trails. ** 2022 Built ** (id:60365)
6366 Dilalla Crescent
Niagara Falls, Ontario
Welcome to 6366 Dilalla Cres, a beautifully maintained 3-bedroom, 3-bathroom detached home in one of Niagara Falls' most sought-after family neighborhoods. Situated on a quiet crescent in the Fernwood Estates area, this stylish property blends modern comfort with an inviting, open-concept layout - perfect for families, professionals, or anyone seeking a move-in-ready home close to every convenience. Step into a welcoming foyer with a tile floor and closet that opens into a spacious, light-filled kitchen, dining, and living area. The modern kitchen boasts tile flooring, a large dining area with a walk-out to the backyard deck, and a seamless flow into the living room featuring rich hardwood floors and a cozy fireplace - ideal for entertaining or relaxing family evenings. A convenient 2-piece powder room completes the main level. Upstairs, the primary bedroom offers a walk-in closet and a 4-piece ensuite bathroom, providing a private retreat for homeowners. Two additional bedrooms, both with broadloom carpeting, closets, and large windows, make ideal spaces for kids, guests, or a home office. A second 4-piece main bathroom and bright windows complete this well-designed upper floor. The unfinished basement provides a large recreation area (over 25 ft by 19 ft) - a blank canvas ready to be customized as a family room, gym, or media space. Laundry facilities are conveniently located here. Nestled in a peaceful residential community, this home is just minutes from Lundy's Lane shopping, Costco, Niagara Square, and a variety of restaurants and cafés. Families will appreciate nearby schools, playgrounds, and parks, while commuters enjoy quick access to the QEW and Niagara Falls GO Station. The property is also a short drive from Niagara Falls attractions, golf courses, and nature trails. (id:60365)
3863 Ryan Avenue
Fort Erie, Ontario
Rare linked townhome located on a quiet and picturesque street in Crystal Beach. This 3-bedroom, 3-bathroom property features an open layout with large windows and abundant natural light throughout. The primary bedroom includes an oversized walk-in closet and a private ensuite. The dining area opens to a backyard with a deck, and the one-and-a-quarter-width garage provides additional storage space and a walkway access from garage to the backyard. Located just a 10 minute walk to Crystal Beach's main Bay Beach and steps from the Crystal Beach Marina, the Crystal Beach Waterfront Park, multiple dining options/restaurants, local attractions and retail in the heart of Crystal Beach. A short drive to the many other beaches and attractions in the surrounding areas, including Sherkston Shores. Easy access to the QEW, Niagara Falls and the Canada-US border. Available for short term lease as well. (id:60365)
12 Crafter Crescent
Hamilton, Ontario
Nestled in a vibrant, family-friendly neighbourhood of Stoney Creek, steps from parks, schools, golf, and the escarpment, 12 Crafter Cres offers the perfect blend of comfort, style and convenience. Built in 2014, this bright and inviting three-bedroom townhome spans approximately 1,448 sqft and features thoughtful living spaces across three levels. On the entry level you'll be welcomed into a versatile recreation room with laminate flooring and modern pot lights - ideal for kids' playtime, a home office or media lounge. From the foyer, a wide staircase leads up to the main living area where the open living and dining rooms flow naturally into the kitchen - a great layout for family dinners and entertaining. A convenient powder room completes this level. Upstairs you'll find three comfortable bedrooms, including a spacious primary with its own 3 piece ensuite-giving parents that extra dose of privacy. Outside, the fully fenced backyard invites relaxed summer evenings and safe children's play. A stone patio with built in gazebo, children's playset and garden beds at the rear give this space real charm and utility. The single car garage plus driveway parking for two cars means plenty of room for vehicles and gear. Location is everything: this home is ideally situated close to neighbourhood parks and top schools, with nearby golf courses and the natural beauty of the escarpment just minutes away. Shopping, restaurants, the library and major highways including the QEW and Red Hill Parkway are all easily accessible - making day to day routines and weekend escapes both effortless. Whether your family is growing or you're looking to settle into a strong community with everything close by, this home offers warm, modern living in one of Stoney Creek's most appealing settings. Don't miss your chance to call it home. (id:60365)
8 Beasley Grove
Hamilton, Ontario
Amazing 3 Bedroom, 3 Washroom home with a fantastic 1987sqft Floor Plan! Features an inviting large Foyer, 9ft ceiling on Main level, Hardwood Staircase, Pot lights, upgraded lighting,Fully Fenced backyard w/ large interlock patio, Gas Barbecue and within walking distance to Redeemer University, Tiffany Hills Elementary School, Parks and Greenspace. Very close proximity to Costco and major Shopping Centre. Upgraded kitchen features Stainless Steel Appliances, Built-in Oven and Microwave, Gas Stove w/ Stainless Hood Vent, Quartz Counter,Large Centre Island and Breakfast Bar. Large Great room w/Gas Fireplace, Hardwood Floor and Patio Door access to backyard. Features separate Living Room w/ Hardwood floor and 2-piecePowder room to complete Main floor. Very large Primary Bedroom w/ HUGE walk-in closet and5-piece en suite. Bedroom 2 w/ raised ceiling and great size 3rd bedroom w/ access to upgraded washroom. Upstairs Laundry room w/ sink and cupboards complete the 2nd level. Fantastic opportunity to live in the highly desirable Meadowland's district of Ancaster! (id:60365)
5 Lodge Lane
Joly, Ontario
Build Your Dream Cottage on Forest Lake - 5 Lodge Lane, Joly. Please come discover the perfect setting for your dream cottage at 5 Lodge Lane in Joly, just minutes from the charming community of Sunridge. This beautiful waterfront lot offers 102 feet of pristine lake frontage on scenic Forest Lake, known for its clear waters and inviting sand bottom shoreline-ideal for swimming, boating, and relaxing summer days. This ready-to-build property already has hydro service on the lot, and slope stability and soil tests have been completed, offering peace of mind for future construction. A septic permit was previously approved (simply needs to be reissued), streamlining your path to breaking ground on your custom retreat. Only 15 minutes from South River, this lot combines privacy with convenience. The area offers year-round recreation and a welcoming small-town feel, featuring an arena, curling club, tennis courts, library, and seniors' center. South River is also home to The Hockey Opportunity Camp, Bear Chair Co., Swift Canoes & Kayaks, and South River Brewing Company-all just a short drive away. For nature lovers and adventurers, Algonquin Park is within easy reach, providing endless opportunities for hiking, paddling, and wildlife exploration. Whether you're seeking a peaceful getaway, a family retreat, or an investment in Northern Ontario's natural beauty, 5 Lodge Lane is a rare opportunity to make lakefront living a reality. Don't miss your chance to own a piece of lakeside paradise-start building your dream cottage today! (id:60365)
Bsmt - 53 Boulder Crescent
Guelph, Ontario
Move-in December 1. Bright WALK-OUT one bedroom basement apartment located in Guelph's desirable south end. This spacious unit offers plenty of natural light and a comfortable living space. Conveniently situated close to school, shopping centers, parks, and Highway 401 for easy commuting. A perfect blend of comfort and convenience in a quiet, family-friendly neighborhood. (id:60365)
887 Montgomery Drive
Hamilton, Ontario
Panoramic views on a near half-acre lot in Ancaster Heights. If you're someone who loves entertaining and having a home that is the ultimate backdrop for unforgettable memories, you're going to love 887 Montgomery. This home sits perched high over the Dundas Valley & Tiffany Falls conservation with year-round views & privacy. Situated in Ancaster Heights, you can belong to an exclusive community of multi-million dollar estates whose pride of ownership is evident. This 4+1 bedroom, 4,200 sq ft home features a heated inground pool, oversized yard and large 10-car driveway. The enormous primary suite sits on the south wing of the home, offering total freedom to redesign. The two-storey sunroom boasts floor-to-ceiling windows, framing treetop views. Upstairs, four bedrooms are anchored by an oversized primary suite with a gas fireplace, his and hers walk-in closets, and an oversized ensuite. Outside, the private backyard features an in-ground heated pool, two sheds with electricity, mature greenery, and unparalleled views backing onto the edge of the escarpment and Tiffany Falls Conservation Area. Walking distance of the Bruce Trail, shops, cafés, and Ancaster Village restaurants, and minutes by car to Hwy 403/LINC, Ancaster Shopping Centre, Lions Outdoor Pool, and the Ancaster Tennis Club. A rare blend of privacy, convenience, and natural beauty-crafted for everyday living and unforgettable entertaining. (id:60365)

