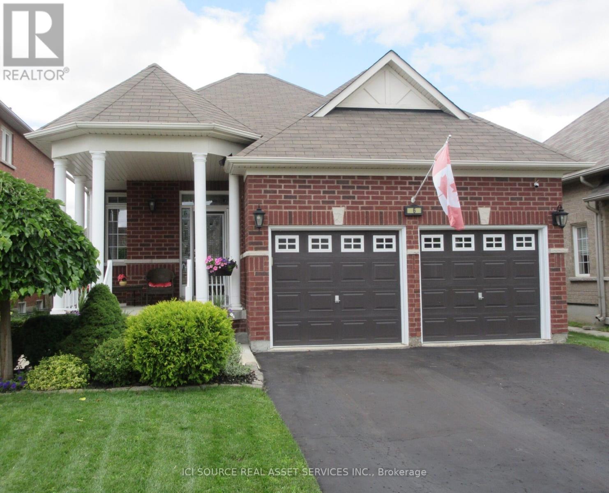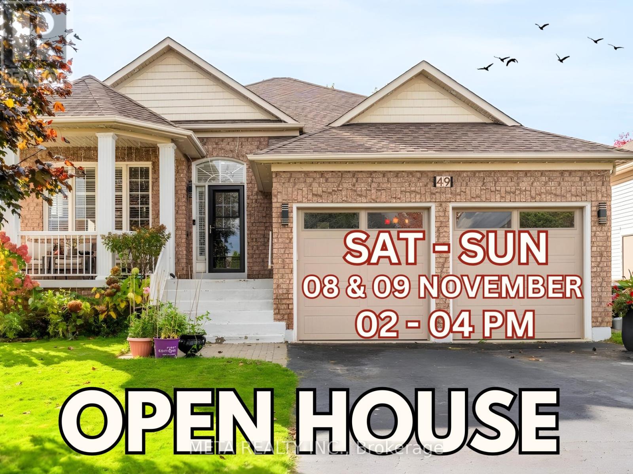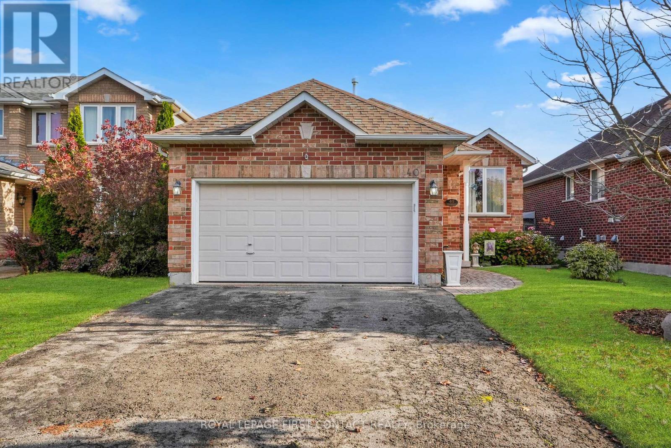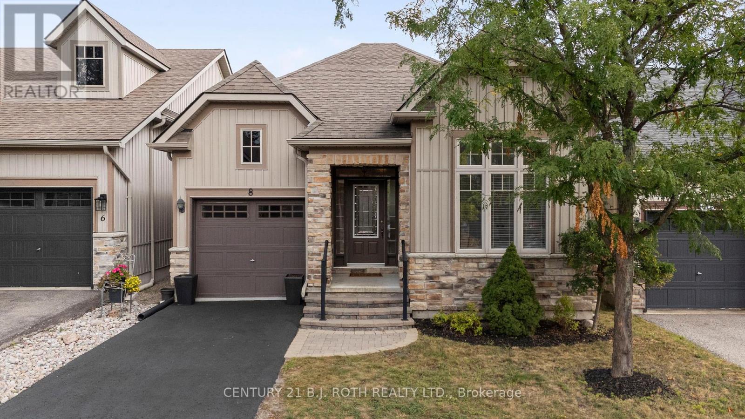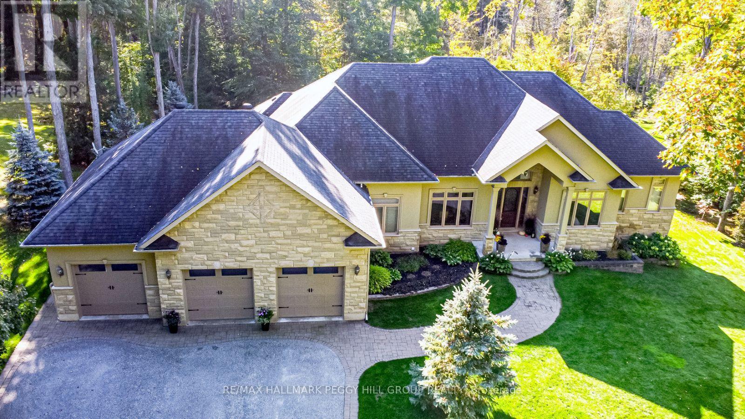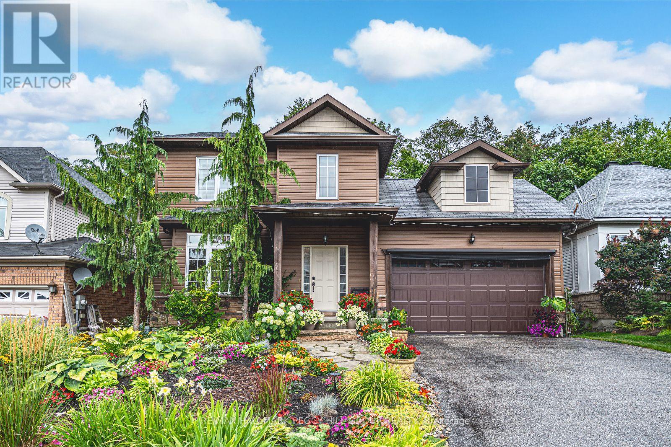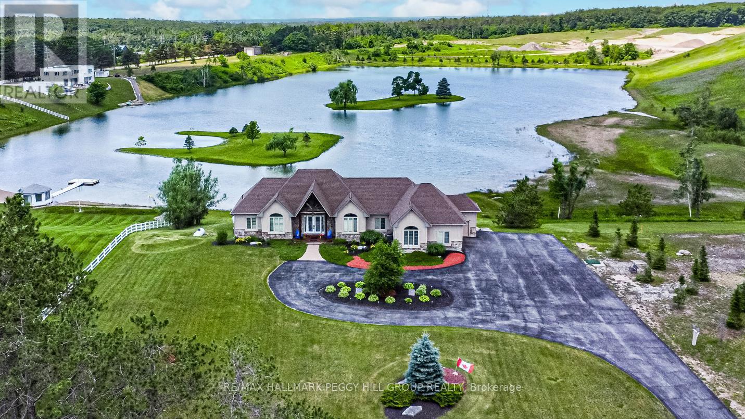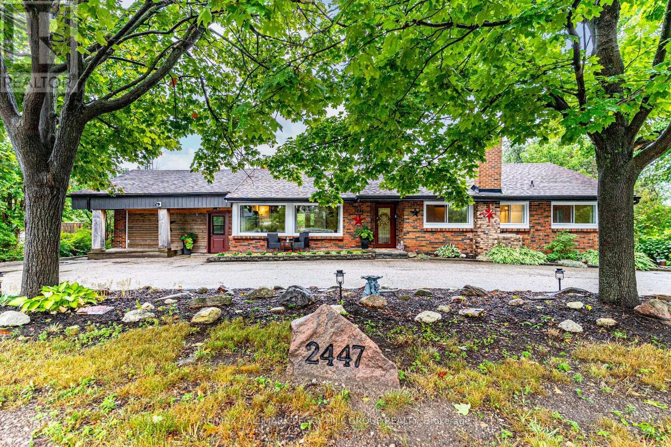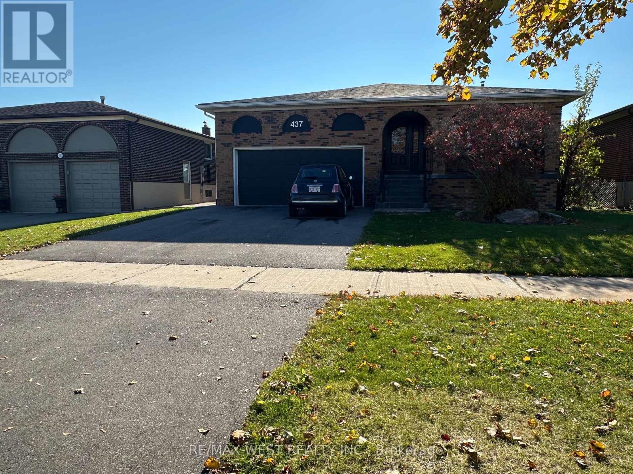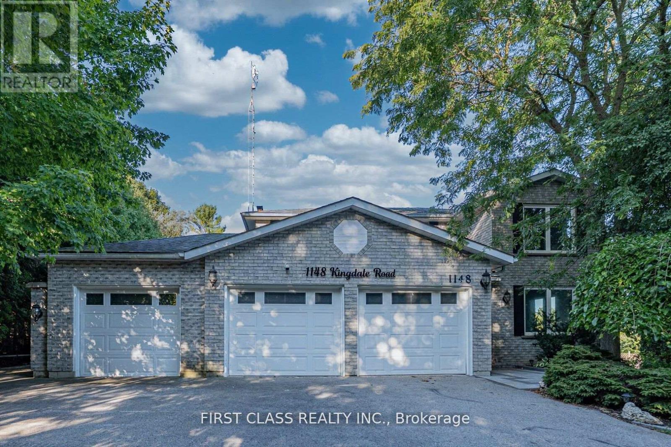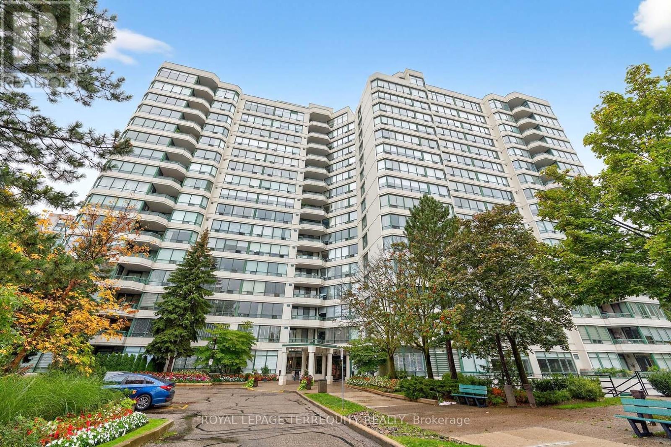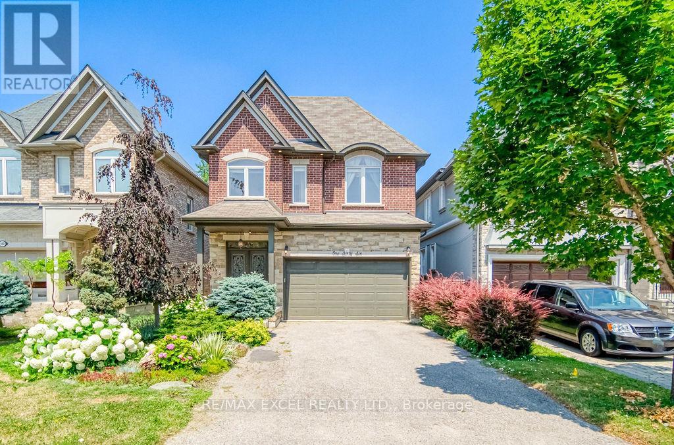6 Versailles Crescent
Barrie, Ontario
Welcome to 6 Versailles Crescent in southeast Barrie. This well-maintained, immaculate bungalow is 2,350 sq. feet fully finished and boasts lovely curb appeal and landscaping. Customized with 9' ceilings, gleaming hardwood floors and stairs, decorative pillars and pot lights. The eat-in kitchen has granite countertops and premium extended cabinetry with under-mount lighting. A family room features one of two gas fireplaces and a large window. Garden doors off the kitchen open to a private back yard with large concrete patio for summer entertaining or just relaxing. the soothing primary bedroom has an ensuite with granite counter and large glass shower. A soaker tub completes the main bath. Downstairs you'll find a spacious recreation room with stone gas fireplace, a generously sized bedroom, 4-peice bath, laundry room, workroom/bedroom and lots of storage. throughout the home are luxury transom windows and upgraded baseboards. located near parks and schools or is perfect location for retirement!*For Additional Property Details Click The Brochure Icon Below* ** This is a linked property.** (id:60365)
49 Red Pine Crescent
Wasaga Beach, Ontario
Step into pure elegance at 49 Red Pine Crescent, Wasaga Beach - where luxury, comfort, and opportunity meet. Nestled in one of Wasaga's most prestigious and peaceful neighborhoods, this stunning raised bungalow perfectly balances serene living with unmatched potential. Just a short walk from the world-famous beach, scenic trails, Superstore, and vibrant retail spots, this home invites you to embrace both relaxation and convenience.Inside, enjoy over 1,900 sq. ft. of open-concept main floor living, filled with natural light from the home's east-to-west exposure. Every detail has been thoughtfully updated, including a newly renovated main kitchen showcasing modern finishes, sleek cabinetry, and premium fixtures. The brand-new spice kitchen adds practicality and flair - perfect for culinary enthusiasts or large family gatherings. The fully finished basement offers incredible versatility, featuring its own kitchen, full bathroom, laundry area, two bedrooms, and a spacious living area. Ideal as a private in-law suite, a haven for extended family, or a guest retreat - this space adapts easily to your lifestyle.Even better, the new owner can explore adding a separate entrance, unlocking huge potential for extra rental income, with Wasaga Beach being one of Ontario's top vacation destinations. Step outside to your private backyard oasis with no rear neighbors, where peace and privacy define the setting. Entertain beneath the gazebo, relax by the firepit, or dine al fresco on the deck. The automatic water sprinkler system keeps the lawn lush and low-maintenance. On a corner lot with an oversized double-car garage, this home radiates curb appeal and offers generous parking and storage. Whether you're seeking a luxurious family retreat or an exciting investment opportunity, 49 Red Pine Crescent delivers the best of both worlds. (id:60365)
40 Felt Crescent
Barrie, Ontario
Welcome to this charming all-brick 2+2 bedroom bungalow nestled in the highly sought-after Kingswood community, one of Barrie's most desirable and family-friendly neighbourhoods. This delightful home offers exceptional value in a location that truly has it all, just minutes from Lake Simcoe's waterfront, beautiful beaches, scenic trails, excellent schools, parks, libraries, shopping, dining, and convenient access to the GO Train for easy commuting. Why buy a townhouse when this lovely detached bungalow with an oversized 1.5-car garage, inside access, and a 4-car paved driveway is available? Set on a fully landscaped 40-foot lot with a covered front entry, this home welcomes you with outstanding curb appeal and timeless brick construction. Inside, you'll find a warm and inviting layout with a perfect blend of hardwood, ceramic, and cozy carpet flooring throughout. The main living area is bright and spacious, featuring a welcoming gas fireplace that adds comfort and charm to every season. The kitchen offers both function and style, complete with a walkout to the rear deck-ideal for morning coffee or summer barbecues overlooking the private, fully fenced backyard.The lower level expands your living space beautifully, offering two additional bedrooms and a spacious recreation room with an electric fireplace that creates a cozy retreat for movie nights or guests. Enjoy peace of mind with thoughtful comfort features including an owned furnace and air conditioner, electric humidifier, and water softener, all designed to keep you comfortable year-round. Outside, the backyard is a private haven complete with a deck and handy garden shed, perfect for entertaining or quiet relaxation. This wonderful home combines warmth, functionality, and incredible value in a truly exceptional location where community charm and convenience come together seamlessly. Amazing value, come and take a look today while it's still available! (id:60365)
8 Canterbury Circle
Orillia, Ontario
Welcome to 8 Canterbury Circle, formerly the builders model home, showcasing premium finishes and thoughtful upgrades throughout. Nestled in a charming enclave of well-kept bungalows in Orillia's desirable North Ward, this quiet street is lined with homeowners who take pride in their properties, creating a warm and welcoming community. Designed with mature buyers in mind, the spacious layout offers the ease of single-level living, including main-floor laundry, without sacrificing style or comfort. The main level features 2 bedrooms, 2 full bathrooms, and an open-concept kitchen with a central island that flows seamlessly into the dining and living areas. Step through the living room to a large deck, perfect for morning coffee or evening barbecues. Quality interior finishes include 9' ceilings, upgraded trim and door casings, laminate flooring, timeless white shaker cabinetry, stone backsplash, under-cabinet lighting, stainless steel appliances, designer light fixtures, a cozy gas fireplace, a front loading laundry pair, and a tiled glass-enclosed shower in the primary ensuite. The fully finished lower level adds versatility with a large bedroom, full bathroom, and a spacious recreation room. Lower patio sliders are equipped with security shutters for added peace of mind. Outside, enjoy an oversized single-car garage and driveway, stone front steps with railings, and a private backyard retreat. Whether you're considering retirement or downsizing, this home offers the perfect blend of comfort, community, and convenience. ** This is a linked property.** (id:60365)
32 Gallagher Crescent
Springwater, Ontario
OVER 5,400 SQ FT OF SOPHISTICATED LUXURY WITH A SALTWATER POOL ON A SECLUDED 1.25 ACRE PROPERTY IN MIDHURST! Set at the end of a winding, tree-lined driveway on prestigious Gallagher Crescent, this extraordinary estate offers over 5,400 finished sq ft of refined living on more than an acre of privacy in one of the areas most exclusive neighbourhoods. Surrounded by custom homes and minutes to parks, trails, schools, golf, skiing, shopping, and Hwy 400, the stately stone and stucco exterior is framed by manicured gardens and an oversized triple garage. The backyard is an entertainers paradise, showcasing an inground saltwater pool with a newer liner and stone waterfall, a fire pit, and a fully equipped pool house with sink, fridge, and covered porch, all surrounded by extensive stone interlock. Timeless details include crown moulding, solid wood doors, detailed trim, hardwood floors, and pot lights. The great room boasts vaulted ceilings and a gas fireplace, while the formal dining room features a coffered ceiling. The chefs kitchen offers granite counters, a large island with seating, stainless steel appliances including a built-in oven and stovetop, two-tone cabinetry with crown moulding, a wood range hood, and a walkout to the balcony. Four main-floor bedrooms include a luxurious primary suite with a 5-pc ensuite and custom walk-in closet, a second bedroom with private ensuite, and two connected by a Jack & Jill bath. The finished walkout lower level expands the living space with a rec room and wet bar, gas fireplace, theatre room, gym area, an additional bedroom with built-in wardrobes, and a 3-pc bath. Crafted for those who desire a #HomeToStay where elegance meets unrivalled privacy. (id:60365)
11 Oakmont Avenue
Oro-Medonte, Ontario
LIVE LARGE IN HORSESHOE VALLEY WITH A CUSTOM BAR BUILT FOR ENTERTAINING, GORGEOUS GARDENS, IN-LAW SUITE POTENTIAL, & ENDLESS RECREATION AT YOUR DOORSTEP! Live where every day feels like a getaway in this impressive home, tucked into a quiet and welcoming neighbourhood around the corner from Horseshoe Valley ski Resort, Vetta Nordic Spa, Copeland Forest, premier golf courses, and miles of scenic hiking trails. With the sparkling shores of Lake Simcoe just 20 minutes from your door, this location is a true haven for outdoor enthusiasts, while still keeping the urban conveniences of Barrie and Orillia within easy reach. From the beautifully landscaped grounds with vibrant garden beds and stone accents, to the garage-turned-bar complete with bug-screened doors for effortless entertaining, this property delivers a lifestyle just as special as its location. Inside, rich hardwood flooring flows through the bright, open-concept main level, featuring a dining room, living room with a cozy gas fireplace, and eat-in kitchen with island seating and a sliding glass walkout to the large back deck. Upstairs, retreat to the spacious primary suite complete with a walk-in closet and spa-inspired 4-piece ensuite, while two additional bedrooms and a full bath provide comfort for family and guests. When loved ones visit - or opportunity knocks - the fully finished basement adds incredible value with a kitchen, rec room, 3-piece bath, and two bedrooms, offering excellent in-law suite potential. Don't miss your chance to call this four-season playground your #HomeToStay, and start living the lifestyle you've always dreamed of! (id:60365)
1372 Division Road E
Severn, Ontario
INDULGE IN LUXURY ON 2.1 ACRES WITH BREATHTAKING VIEWS, SHARED OWNERSHIP OF AN ADDITIONAL 32 ACRES, & A MAN-MADE LAKE!! Enter a realm of unrivalled elegance and awe-inspiring beauty! This jaw-dropping executive bungalow, set on 2.1 private acres, offers an extraordinary lifestyle with shared ownership of a human-made lake and 32 surrounding acres. The lake is perfect for swimming, stand-up paddleboarding, kayaking, winter hockey, or skating while stocked with smallmouth bass. Just moments from Simcoe County Forest trails, snowmobile trails, skiing, and outdoor adventures are at your doorstep. The curb appeal is simply unmatched, from the striking stone and board-and-batten exterior to the lofty peaked rooflines. Inside, nearly 4,600 finished square feet of open-concept living space showcases expansive lake views through large windows, highlighted by exquisite Brazilian cherry flooring and elegant tray ceilings with pot lights. The heart of this home is the high-end chef's kitchen, with granite countertops, top-tier appliances, an abundance of cabinetry, and a large island with seating. The spacious primary bedroom features a private deck, a walk-in closet, and a luxurious 5-piece ensuite. The custom, one-of-a-kind wrought-iron staircase gracefully leads to the walkout basement, where you'll find radiant heated floors, a spacious rec room with a bar area, three bedrooms, an indoor spa/hot tub room, and a full bathroom. Step into the 3-season Muskoka room for the ultimate in relaxation and entertaining. A triple car insulated and heated garage with high ceilings, a circular driveway with ample parking, and significant updates like newer shingles, A/C, and a boiler hot water tank for radiant heat make this a truly exceptional property. Live the life you've always dreamed of in a home that has it all! (id:60365)
2447 Ridge Road W
Oro-Medonte, Ontario
PRIVATE SHANTY BAY SHOWSTOPPER WITH AN ABOVE-GROUND POOL, WALKOUT BASEMENT, & A BACKYARD BUILT FOR ENTERTAINING! Discover the lifestyle youve been waiting for with this fully finished bungalow in coveted Shanty Bay, where peaceful forested surroundings and no rear neighbours create a private retreat just minutes from Barrie. Surrounded by natural beauty and year-round recreation, with easy access to Lake Simcoe, parks, schools, golf, trails, beaches and skiing, this home is perfectly positioned to be enjoyed year-round. Step into a beautifully landscaped property with stone accents, lush gardens, and generous green space, then relax or entertain in the fully fenced backyard with its gazebo lounge, expansive deck and patio, and sparkling above-ground pool. The crescent driveway provides ample parking and the space to build a new garage, or easily convert the existing mudroom back into a garage if desired. Inside, soaring exposed beams, oversized windows and dual walkouts to the deck fill the open-concept main floor with light, while a cozy fireplace anchors the inviting living space. Three spacious bedrooms, including a serene primary retreat overlooking the forest, provide comfort for family and guests, complemented by a stylish 4-piece bath with a dual vanity and a modern glass-enclosed shower. The versatile walkout basement offers abundant living space with two recreation rooms, a family room, a den, a full 4-piece bath, and a wet bar with pantry storage, making it ideal for entertaining, extended family living, or in-law suite potential. With major updates already completed - including furnace, roof, eavestroughs, soffits, windows, and doors - plus the added value of an owned water heater and softener, this move-in ready home provides exceptional value and lasting peace of mind. Dont miss your chance to call this private Shanty Bay #HomeToStay your own and start enjoying everything this incredible four-season community has to offer! (id:60365)
Lower - 437 Woodbridge Avenue
Vaughan, Ontario
Spacious 3-bedroom, 3-level backsplit home for lease in Woodbridge, offering approximately 2,400 sq.ft. of beautifully finished living space. This modern home features an open-concept layout ideal for living, dining, or a home office, along with a chef-inspired kitchen equipped with built-in stainless steel appliances, quartz countertops, pot lights, and a large pantry. Enjoy exclusive use of the backyard with patio furniture included for the duration of the lease-perfect for outdoor entertaining or relaxation. The home offers three generous bedrooms, with one 3-piece bathroom on the main level and another 4-piece bathroom on the lower level for added convenience. Grass cutting and snow removal are the tenant's responsibility (id:60365)
1148 Kingdale Road
Newmarket, Ontario
Exceptional Estate-Style Property On Over 2 Acres Of Private Land Right In Town! This Home Offers Approx. 3,800 Sq Ft Of Total Living Space Including A Bright Finished Walk-Out Basement. Outdoor highlights feature a beautifully enclosed pool area with elegant wrought iron fencing, a tranquil fish pond with waterfall, a stone patio, and a separate deck complete with cabana perfect for resort-style living and entertaining. Fully renovated in 2022, the same year it was purchased, this residence boasts newly installed major systems and appliances for modern comfort and peace of mind. Upgrades include a fresh air ventilation system (HRV), whole-house water purification, tankless water heater, new furnace, modern gas stove, refrigerator, washer & dryer set, as well as newly installed doors and windows. A security camera system further enhances convenience and safety. This rare offering seamlessly combines privacy, space, and luxury with contemporary upgrades truly a move-in ready retreat in a prime in-town location. (id:60365)
1402 - 110 Promenade Circle
Vaughan, Ontario
Discover exceptional condo living in the heart of Vaughan's sought-after Brownridge community! This bright and spacious 2-bedroom, 2-bathroom suite offers over. 1300 sf of well-designed living space, complete with 2 convenient parking spots. And **Unobstructed Views** Enjoy elegant hardwood floors in the foyer, living, and dining areas, a ceramic-tiled kitchen. Very well maintained by the original owner, this suite features an in-suite storage area and amazing clear East views that fill the home with natural light. Prime location, walk to Promenade Mall, transit, grocery stores, parks, and all amenities. (id:60365)
166 Townsgate Drive
Vaughan, Ontario
Contemporary Luxury Custom Executive Home Nestled in the Highly Sought-After Thornhill Area. This Exquisitely Designed Residence Showcases a Sophisticated Blend of Modern Elegance and Functionality, Offering Over 4,500 Sq. Ft. of Luxury Living Space.Featuring a Long Driveway With No Walkway, Providing Added Convenience and Maximizing Parking Space. This Home Is Loaded With Upgrades, Including Hardwood Floors Throughout, a Modern Fireplace With Built-Ins and Custom Surround, and Luxury Custom-Built Features.The Gourmet Kitchen Boasts Granite Countertops, a Gas Stove, and Stainless Steel Appliances, Alongside Wrought-Iron Railings, Crown Mouldings, Halogen Pot Lights, a Stone and Brick Facade, 9' Smooth Ceilings, and Limestone Finishes.The Professionally Finished Basement With a Separate Entrance Includes a Newly Completed Space Featuring 2 Bedrooms, a 3-Piece Ensuite, a Kitchen, and a Laundry Room. Enhanced With Extra Insulation Underground and Around the Drywalls, This Space Ensures Added Comfort and Energy Efficiency.Step Outside to the Beautifully Landscaped Backyard, Complete With a Huge Deck, Perfect for Additional Living and Entertaining Space.Ideally Located Just Minutes From Schools, Parks, Shopping Centers, and Dining Options. Enjoy Easy Access to Major Highways and Public Transit, Making This Home Perfect for Families and Commuters Alike.Truly an Exceptional Opportunity to Experience a Lifestyle of Luxury and Convenience in This Highly Desirable Neighbourhood! (id:60365)

