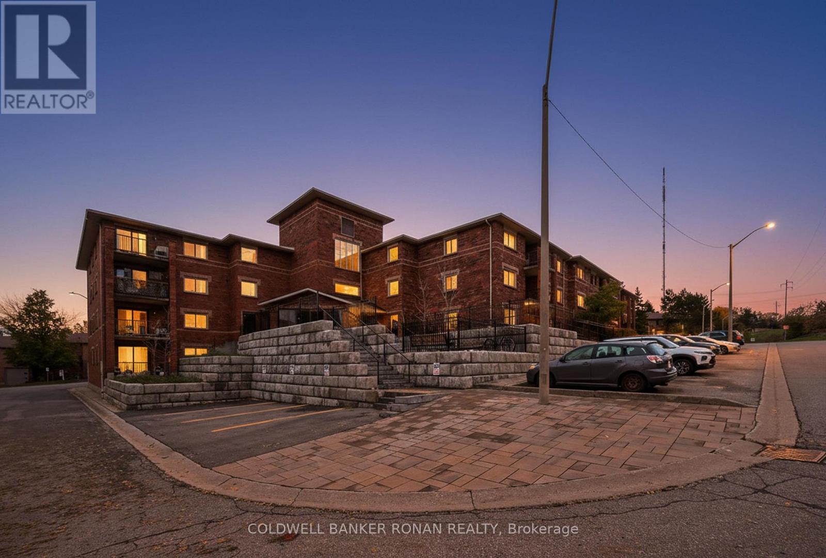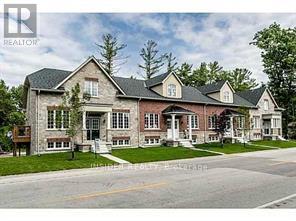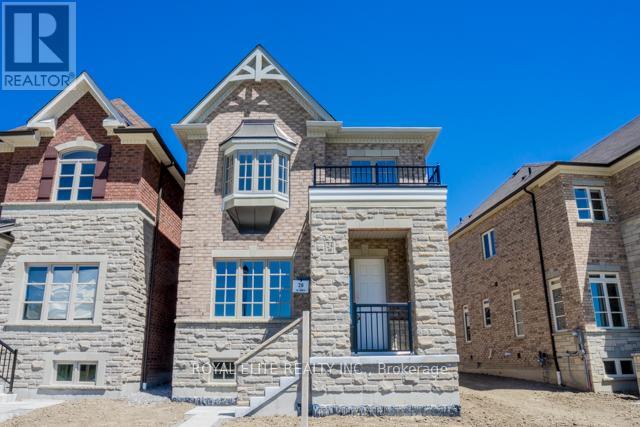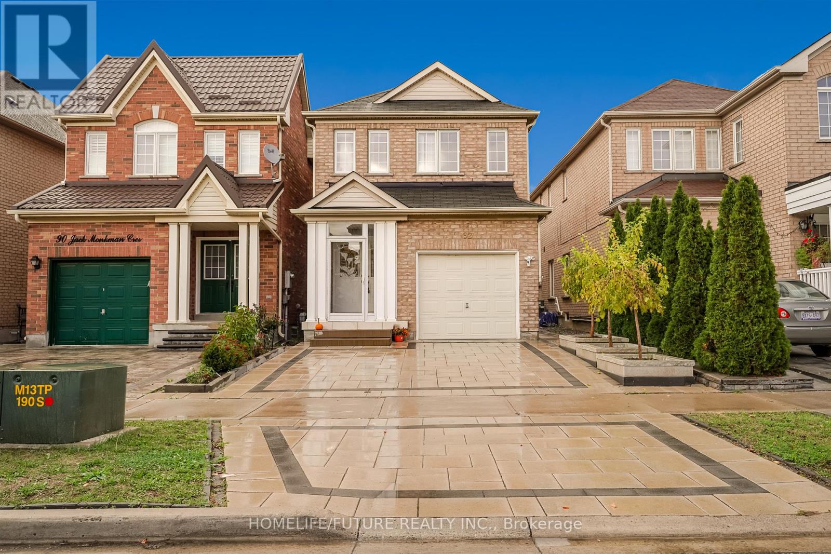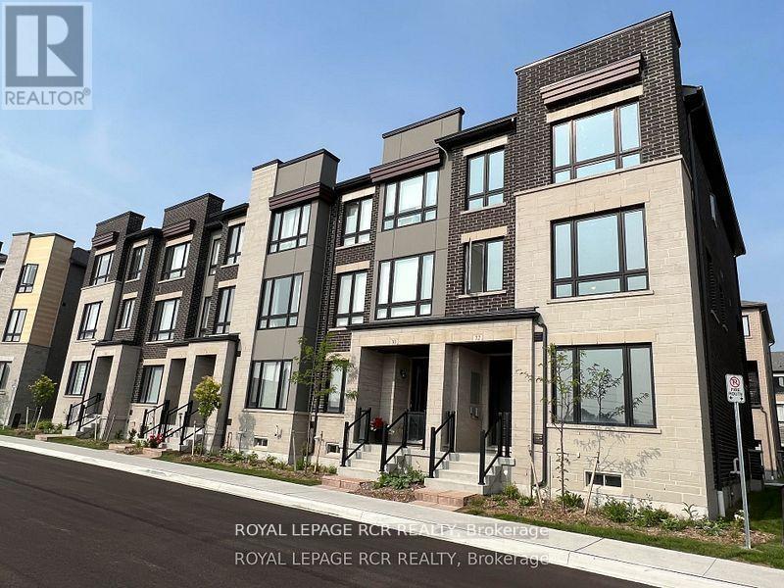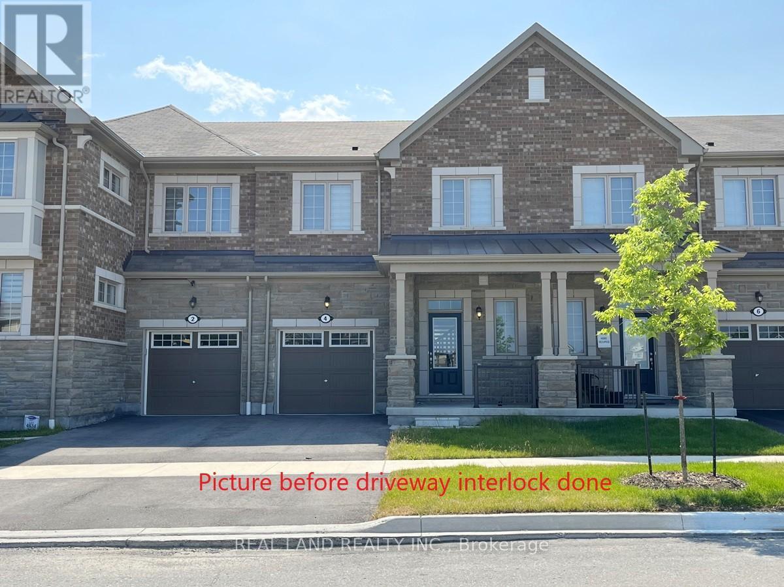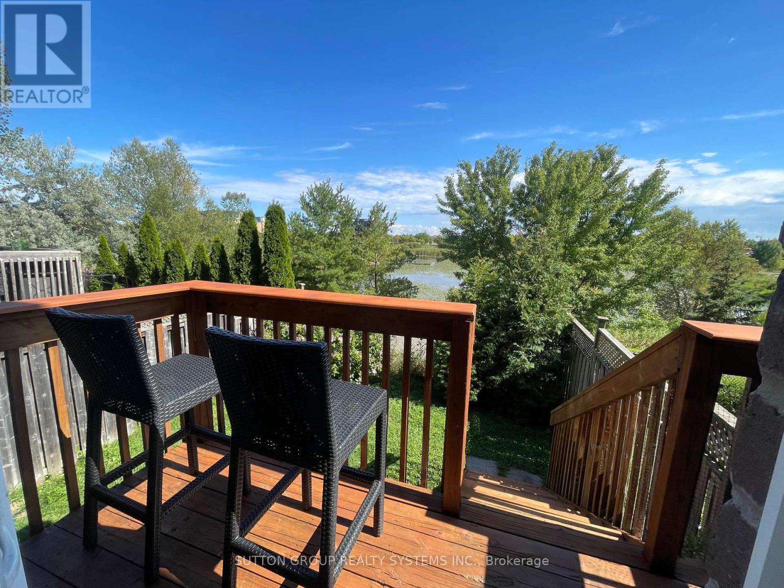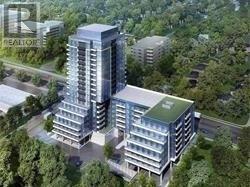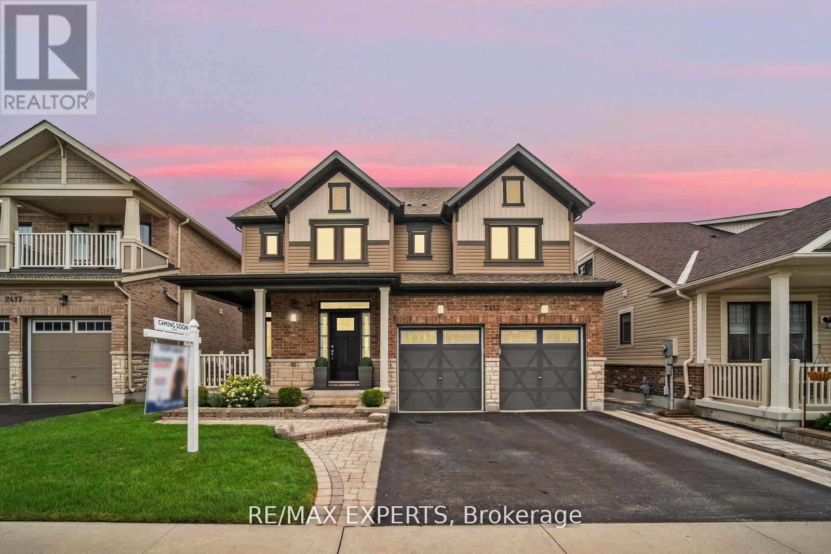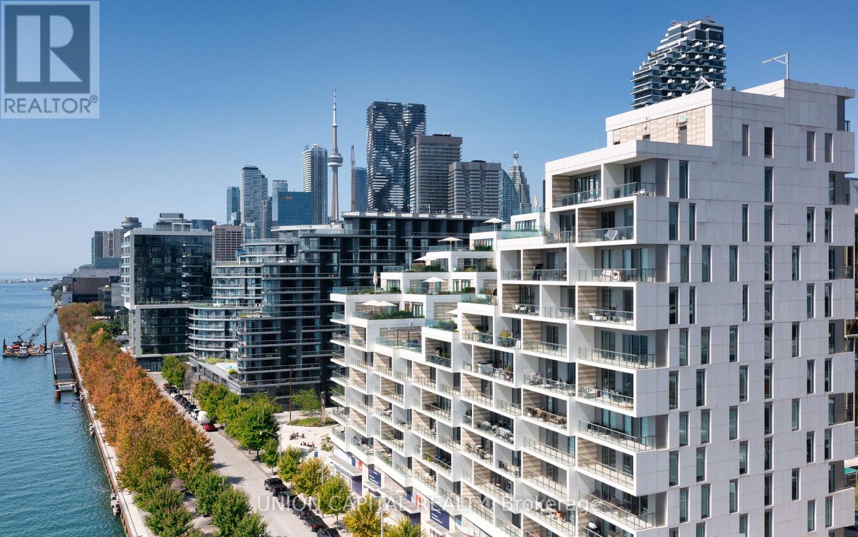205 - 1 Quail Crescent
Barrie, Ontario
Perfect and affordable opportunity for the first time homebuyer or if you just would like to downsize and travel! This move in ready clean, bright & spacious 2 bedroom 1 bathroom unit has some really nice upgrades including updated bathroom with quartz vanity, new stainless steel fridge, stove & dishwasher (in mid October 2025) & modern stacked one piece washer/dryer in 2023, plus new flooring in the last couple of years, no carpet & is pet friendly. Other features include a spacious covered balcony, owned parking spot (#12), in unit storage room, outdoor pool, event party room, exercise room, tennis court & visitor parking. Hot water heater is owned, water & sewage is included in reasonable maintenance fee of $495 & current low hydro bill is approximately $115 month. Located in an incredible location close to the 400, Go Station, shopping, restaurants, schools & Barrie's beautiful waterfront. (id:60365)
578 Mosley Street
Wasaga Beach, Ontario
Immaculate Above Grade Bachelor Apartment Gorgeous, Fully Furnished! Shows 10+. Suitable For A Single Professional. Living/Kitchen Area Are Combined, Large Bedroom, Gorgeous 3 Pc Bath, Fully Furnished. Nothing To Do But Move In! Steps To The Beach. 1 Parking Space And Your Own Private Fenced Outside Enjoyment Area. $1800 Per Month Includes Your Own Laundry, Heat & Hydro, Cvac. Nothing To Do But Move In!1/2 months rent to co-operating brokerage for an annual lease or 5% of gross rent for short term lease agreement. Inclusions: Must Provide Employment Letter, Credit Report, Personal References, 1st & Last Months Rent, $500 Security Deposit. 1 Year Lease. No Smoking, No Pets. Single Professional Only With Excellent Credit & References Will Be Considered. (id:60365)
Lower Unit - 27 Macadam Road
Markham, Ontario
Newly Renovated 2 Bedroom & 1 Ensuite Bathroom Apartment unit In The Heart of The Markham Community! Separate Walk-out Entrance. Private Laundry. Very Spacious, Large Closets. Brand New Stainless Steel Appliances. New flooring throughout. Lots of Entertainment Space. 1 Parking Spot Included. Close to All Amenities And Minutes Away From Parks, Plazas, Top Ranking Schools, Mount Joy Go Station, Shopping And Public Transportation. New immigrants and small family are welcome. (id:60365)
24 Sundew Lane
Richmond Hill, Ontario
Client RemarksWelcome to this beautifully maintained 4-bedroom home, designed for both comfort and convenience. Upstairs, you'll find two spacious en-suite bedrooms, perfect for added privacy and functionality.Nestled in a desirable neighborhood, this home offers easy access to nearby shopping centers, a scenic lake, and a vibrant community centermaking it an ideal choice for families and professionals alike. With its blend of modern amenities and a welcoming atmosphere, this property is truly a place to call home (id:60365)
92 Jack Monkman Crescent
Markham, Ontario
Welcome To This All-Brick Detached Home In The Highly Desirable Cedarwood Community! This Beautifully Maintained Home Features A Double-Door Front Entry, Hardwood Floors In The Combined Living And Dining Areas, And A Spacious Family Room Enjoy Cooking In The Nearly Renovated, Brand-New Modern Kitchen Complete With Stainless Steel Appliances. The Bright Breakfast Area Overlooks A Large, Fenced Backyard Featuring Interlock Paving And A Charming Gazebo, Ideal For Relaxing Or Hosting Gatherings. Upstairs, The Original 4-Bedroom Layout Has Been Thoughtfully Converted Into 3 Generously Sized Bedrooms, Including A Renovated Main Bathroom And A Large Primary Bedroom With An Oversized Closet - Offering Plenty Of Space And Comfort For Families Of All Sizes.Front Yard Interlocking With Parking For 2 Cars, Updated Bathroomsconvenient Location Just Steps From Top-Rated Schools, Shopping Plazas, Costco, Home Depot, No Frills, Banks, And Moreeasy Access To Highway 407 And Public Transit For A Stress-Free Commute Don'T Miss Your Opportunity To Own This Move-In Ready Home In One Of The Most Sought-After Neighborhoods! ** This is a linked property.** (id:60365)
32 Dockside Way
Whitby, Ontario
Live by the lake in one of Whitby's luxurious waterside villas. This beautiful 3 bedroom end unit townhouse features an concept layout with spacious principal rooms and tons of natural light! The gorgeous eat-in kitchen boasts granite countertops, breakfast bar, stainless steel appliances and walkout to balcony. The primary bedroom features a modern 4-piece ensuite with soaker tub and glass shower, walk-in closet & private balcony. The lower level den/ office is a fantastic work-from-home space or could be a wonderful 4th bedroom. Direct access to double car garage with garage door opener. Roller shades throughout entire home. Amazing location! Close to park, sports complex, marina, walking/cycling trails, Hwy 401, Go Train, grocery stores and all urban amenities. *Photos were taken prior to previous tenants* (id:60365)
4 Limoges Street
Whitby, Ontario
Freehold Townhome Located In Highly Desirable Neighborhood, 3 Bedroom, Laminate Flooring Throughout, Pot lights, Zebra Window Blinds, Direct Access From Garage and Second Floor Laundry For Convenience. $$$ Spent On Upgrades, Upgraded Kitchen With Large Island, SS Appliances And Walkout To Backyard, Recent New Driveway Interlock and Fence. Separate Dining Area. Large Windows Create An Abundance Of Natural Light Throughout. Master Bedroom Ensuite With Walk-In Closet. Close To All Amenities, Shops, Grocery, Hwys! 10 Min Drive To Lake Ontario. (id:60365)
Basement - 6 Northwood Drive
St. Catharines, Ontario
North End Bungalow - Renovated Basement Apartment with Private Entrance. Welcome to this beautifully updated lower-level unit located on a quiet, tree-lined street in one of the North End's most desirable neighbourhoods. This spacious 2-bedroom, 1-bathroom apartment offers comfort, convenience, and privacy-perfect for professionals, couples, or small families. Features & Highlights Fully Renovated, Modern finishes throughout Private Entrance, Open Concept , Large combined living and dining area, Modern Kitchen, Functional and stylish with ample cabinetry In-Unit Laundry, 1 exclusive parking space included. Quiet Street, Peaceful setting with mature trees Prime Location Steps to shopping, schools, churches, and public transit Quick 5-minute access to highway-ideal for commuters Family-friendly, walkable neighbourhood with strong community feel. Tenant Requirements Strong credit report and Verified income. This unit offers the perfect blend of tranquility and accessibility. Whether you're a working professional or a small family seeking a clean, updated space in a well-connected area-this is the one. (id:60365)
355 Hobbs Crescent
Milton, Ontario
Imagine a quiet morning. You step outside with coffee in hand, greeted not by traffic or neighbors, but by the gentle shimmer of a pond and the soft rustle of trees. No rear neighbors. Just peace.Welcome to Cottage in the City - a rare gem tucked into a family-friendly neighborhood where charm meets convenience. This stunning 3+1 bedroom, 4-bathroom townhouse offers over 1,685 SQFT of beautifully finished living space, plus a versatile basement ready to become your guest suite, home office, or personal retreat.As you walk through the front door, you're met with soaring 9-foot ceilings and rich hardwood floors. The open-concept kitchen gleams with granite countertops, flowing effortlessly into the living and dining areas - a space designed for connection, laughter, and unforgettable gatherings.Upstairs, sunlight pours into spacious bedrooms with fresh paint and sleek laminate flooring. Every corner feels bright, warm, and ready to welcome you home.Downstairs, the finished basement adapts to your lifestyle - whether you're growing your family, launching a business, or simply craving a cozy movie night.Step into your backyard oasis. The pond view is yours alone. Watch the seasons change, sip wine at sunset, or let the kids play freely in a space that feels like your own private park.And the upgrades? Already done. New roof. New AC. Freshly sealed driveway. All in 2024.With a single-car garage, a 2-car driveway, and unbeatable access to schools, shopping, churches, and major highways - this home isn't just move-in ready. It's life-ready.This is more than a listing. It's a lifestyle. A once-in-a-lifetime chance to own serenity, style, and smart location - all in one.Cottage in the City. You're not just buying a home. You're stepping into a story. (id:60365)
1901 - 3121 Sheppard Avenue E
Toronto, Ontario
4 years New Modern Luxury Condo With Unobstructed View, 9' Ceiling, Two Bedrooms + Den & Two Full Bathrooms, Laminate Floors, Stainless Steel Appliances, Ensuite Laundry, Master Ensuite, Open Balcony, Excellent Location. Close To Ttc & Fairview Mall. Minutes To 401/404/Dvp Highway (id:60365)
2413 New Providence Street
Oshawa, Ontario
Welcome to this stunning 4+1 bedroom home from the prestigious Minto Ravine Collection in Oshawa's highly sought-after Windfields Community. Featuring bright and spacious living with an open-concept layout, a chef's kitchen with centre island, granite countertop, and a walk-out balcony overlooking the ravine. The spacious primary bedroom offers a 5-piece ensuite, a large walk-in closet, and a private balcony with serene greenbelt views. Secondary bedrooms include a shared Jack & Jill bath and walk-in closet. The walk-out basement in-law suite features 8' ceilings, a full kitchen with stainless steel appliances & granite countertop, gas fireplace, large above-grade windows, a powder room, and a 4-piece ensuite. The private backyard is perfect for entertaining, complete with a gas BBQ hook-up and plenty of space to enjoy. Mudroom, abundant natural light, and an unbeatable location, walking distance to schools, shopping, transit, restaurants, and minutes to highways! This home truly has it all. (id:60365)
418 - 118 Merchants Wharf Avenue
Toronto, Ontario
Luxury Waterfront Living at Aquabella by Tridel This modern 2-bedroom, 2-bath suite boasts 773 Sq. Ft. of bright and highly functional living space with soaring 9-ft ceilings and expansive floor-to-ceiling windows. Inside, enjoy high-end built-in appliances, sleek neutral finishes, keyless entry, and smart suite security features, creating the perfect blend of luxury and functionality. Aquabella offers an impressive collection of amenities, including a fully equipped fitness centre with weight and yoga studios, a steam room, theatre room, and a spectacular 7th-floor rooftop party room with an outdoor infinity pool overlooking the lake. Energy-smart design and eco-centric building systems not only enrich quality of life-they're great for long-term value. Located in the heart of Toronto's waterfront, you're just steps to Sugar Beach, the waterfront trail, the Distillery District, St. Lawrence Market, Loblaws, Farm Boy, and the LCBO. Everything you need is right at your doorstep. (id:60365)

