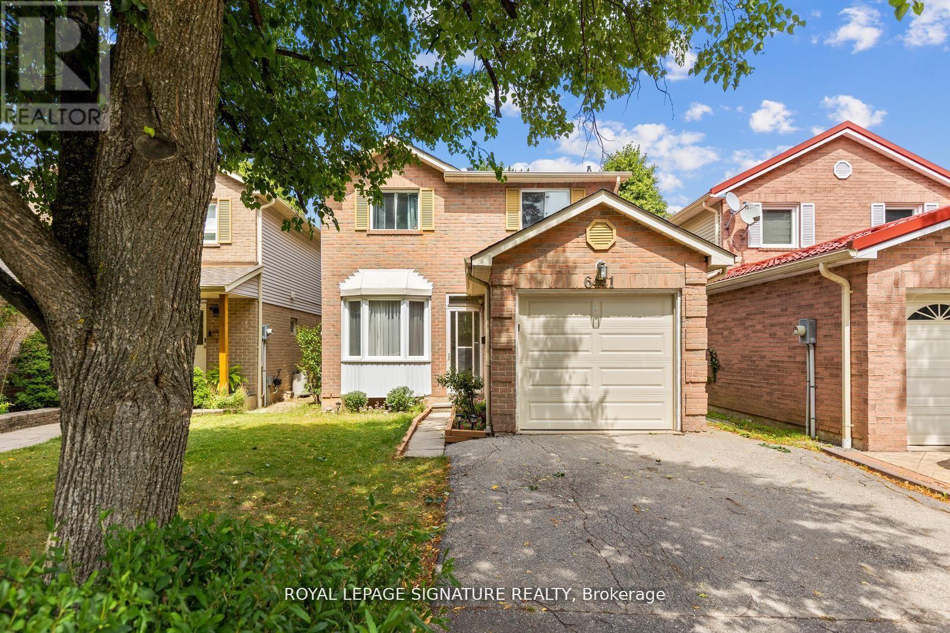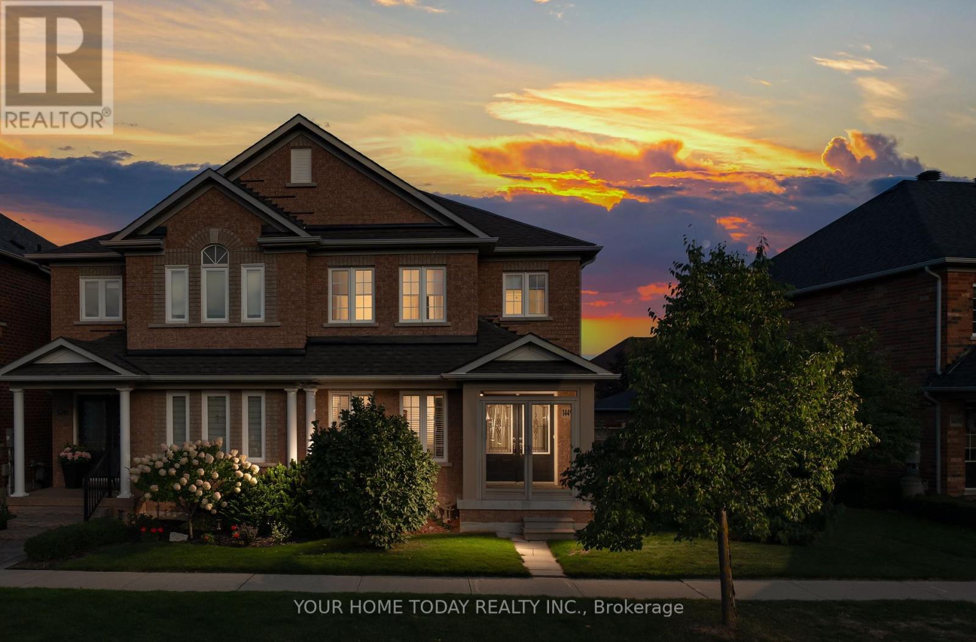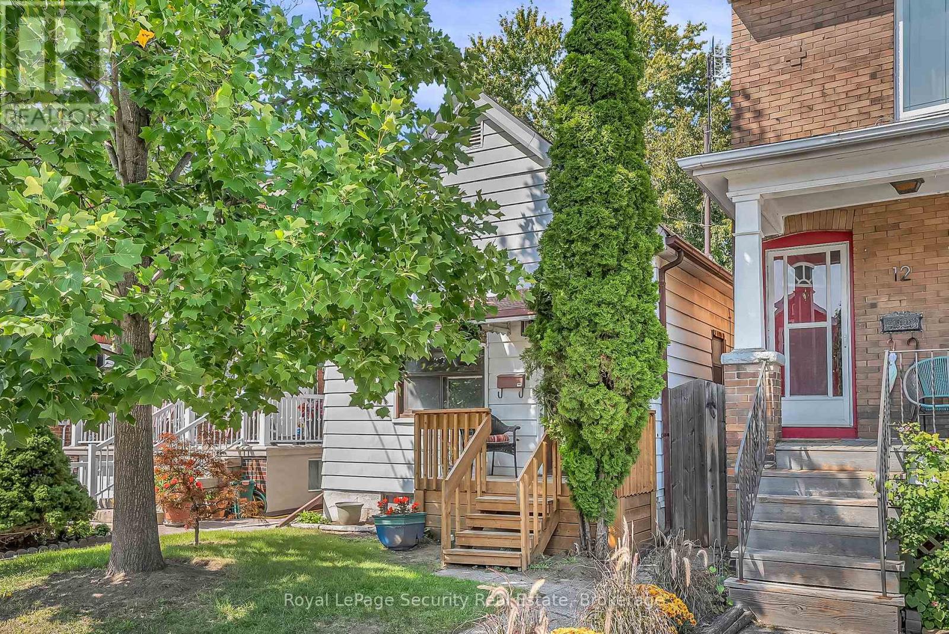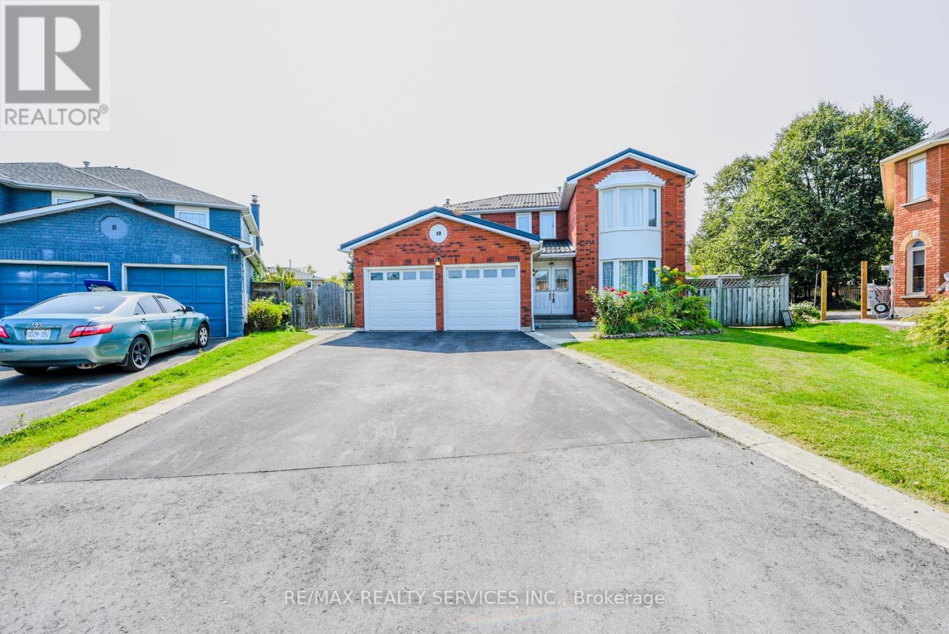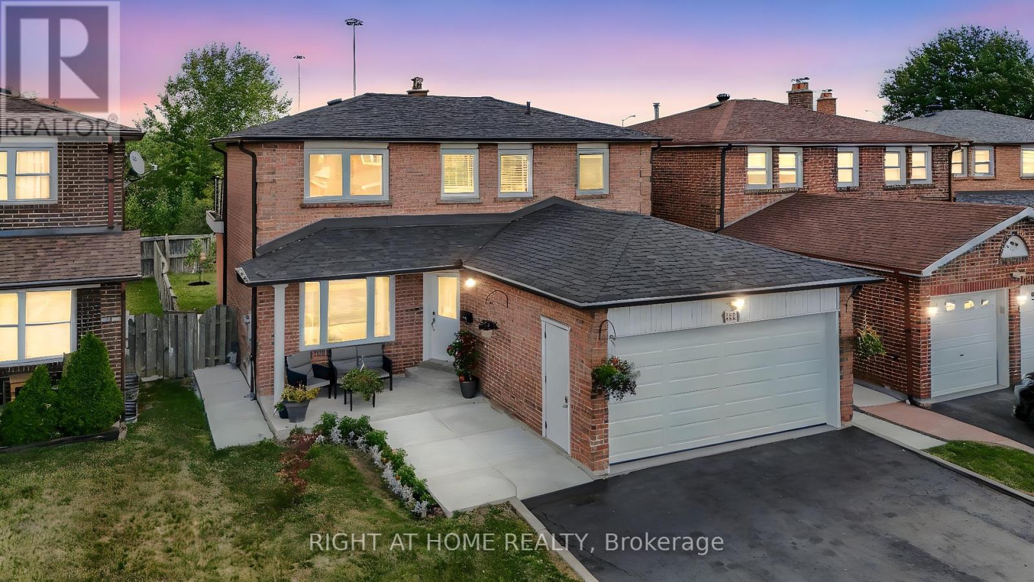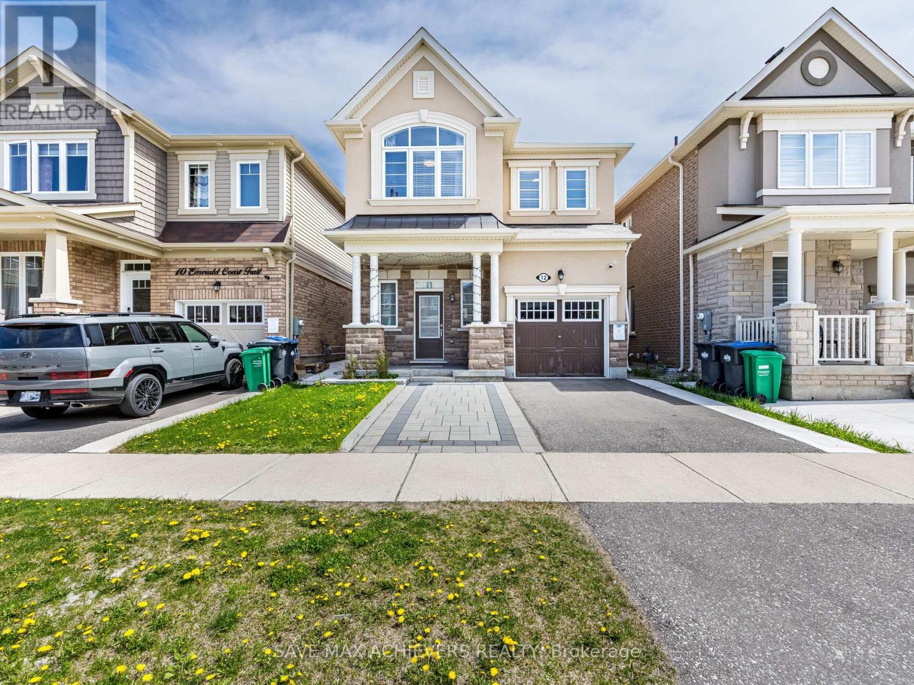6441 Colebrook Crescent
Mississauga, Ontario
This is your chance to own a well-loved, move-in-ready home in a sought-after community! Welcome to 6441 Colebrook Crescent, a charming, detached 3+1 bedroom, 2-bathroom home nestled in the heart of Meadowvale, surrounded by mature trees on a quiet, family-friendly street that is perfect for first time buyers or a growing family! Step through a bright entryway into the spacious living and dining area featuring French doors, a charming bay window that floods the room with natural light. A seamless flow into the oversized eat-in kitchen with stainless steel appliances and ample counter space that is ideal for family meals and entertaining. Upstairs, you'll find 3 carpet-free bedrooms, including a spacious primary retreat with a massive walk-in closet and convenient walk-through access to the ensuite bathroom. All rooms are sunlit with large windows and beautiful new hardwood floors for a fresh, modern feel. The fully finished basement offers versatility and added living space with a large recreation room that is perfect for a home theatre, media space, gym, or playroom, plus a separate 4th bedroom. New hardwood floors continue throughout the lower level for cohesive style and durability. Set on a 100 ft deep lot, fully fenced backyard, this offers endless possibilities: gardening, entertaining, or creating your dream outdoor oasis. Located close to top-rated schools, parks, trails, Meadowvale Town Centre, GO Station, public transit, and major highways (401/403/407), this home offers the ideal balance of nature, convenience, and community. Don't miss this rare opportunity! Homes on Colebrook rarely come up for sale! (id:60365)
14492 Danby Road
Halton Hills, Ontario
An eye-catching and very practical enclosed porch welcomes you to this spacious one-owner home thats been loved and cared for with pride of ownership. The main level features tasteful engineered hardwood and ceramic flooring and quality finishes throughout. The spacious living and dining rooms provide plenty of space for entertaining while the eat-in kitchen and family room, the heart of the home, are perfect for family time. The cook in the house will enjoy prepping meals in the well-appointed kitchen featuring warm maple finish cabinetry, island, great workspace and a garden door walkout to the yard. A powder room completes the level. The upper level offers 3 spacious bedrooms, the primary with walk-in closet and 4-piece ensuite complete with soaker tub. The main 4-piece bath is shared by the two remaining bedrooms. The unfinished basement is home to laundry and loads of storage/utility space with plenty of room for a future rec room. The 2-car detached garage completes the package. Great location for commuters and close to schools (Ethel Gardiner Public & St. Catharine of Alexandria Catholic), parks, shops, trails, rec centre and more! (id:60365)
289 Cheltenham Road
Burlington, Ontario
Opportunity knocks in Burlingtons desirable Elizabeth Gardens community! This 3-bedroom, 1.5-bathroom fully detached home sits on a generous lot overlooking Mohawk Park and just steps from Mohawk Gardens School, local parks, serene walking trails and Lake Ontario. The beautifully landscaped backyard features an inground swimming pool, full privacy and is surrounded by mature trees. Lovingly maintained by its original owners, this property offers a functional layout with 4 levels with plenty of potential to update, renovate, or expand into your dream home. Located on a quiet, family-friendly street and minutes from shopping, dining, major highways, and every amenity Burlington has to offer, this is a fantastic opportunity to invest in one of the citys most sought-after neighbourhoods! Bonus updates include: Furnace (2021), AC (2021), Pool Liner (2024), Heater (2020), Pumps (2019). (id:60365)
14 Morland Road
Toronto, Ontario
Opportunity knocks in one of Toronto's most desirable west-end neighborhoods! This solid 2+1 bedroom bungalow offers endless potential for first time home buyers, downsizers, renovators or builders. Set on a quiet tree lined street just steps to the Junction shops, cafes, restaurants, schools, parks and transit this property is brimming with possibilities. Very functional layout with high ceilings. Bright principle rooms, eat-in kitchen with stainless steel appliances, walkout from primary bedroom to private treed backyard. An oasis for relaxing + entertainment + family life. **EXTRAS: fridge, stove, washer, dryer, dishwasher** (id:60365)
1409 Argall Court
Milton, Ontario
Built By Great Gulf, A Premium Builder Known For Elevating Neighborhood Standards, This Well-Appointed Corner Lot Home Exudes Elegance With Its Distinguished Stone And Brick Exterior. The Expansive Corner Lot's Curb Appeal Is Further Enhanced By Modern, Low-Maintenance Gardens. A Backyard Patterned Concrete Patio And Wrap-Around Fencing Complete The Polished Look. Step Through The Welcoming Double-Door Entry And Be Greeted By 9-Foot Ceilings And An Abundance Of Natural Light Streaming Through Oversized Windows, Enhancing The Airy, Open-Concept Layout. The Stunning Heart-Of-The-Home Kitchen Boasts Upgraded Wood Cabinetry With Premium Hardware, Custom Slide-Out Drawers, And Soft-Close Doors. An Oversized Island With Extra Storage, Quartz Countertops, Upscale Appliances, And Under-Cabinet Lighting Complete This Elegant Space. The Family Room, Featuring A Cozy Gas Fireplace, Provides The Perfect Space To Relax And Unwind. Upstairs, The Second Floor Primary Bedroom Offers A Luxurious Retreat With A Spacious 5-Piece Ensuite, Including A Double Sink Vanity With Quartz Countertops, A Frameless Glass Shower, And A Deep Soaker Tub. The Walk-In Closet Is Fitted With A Custom California Closet System For Optimal Organization. Additional Features And Upgrades That Enhance This Homes Appeal Include A True Two-Car Garage, Providing Ample Space To Easily Park Two Vehicles. Modern Zebra Blinds Are Installed Throughout, With Remote-Controlled Blackout Zebra Blinds In All Bedrooms. This Smart Home Offers Seamless Smartphone Control, Granting Access To Nest Security Operated Cameras, A Smart Thermostat, And A Front Door Lock. Effortlessly Adjust Lighting And Open Your Garage Door From Your Phone. A Beautifully Packaged Home With Exceptional Owner-Selected Upgrades And Premium Features. Basement Windows Have Been Enlarged To Meet Bylaw Requirements For In-Law Suite. Come For A Visit And Experience It For Yourself! (id:60365)
61 - 2315 Sheppard Avenue W
Toronto, Ontario
Welcome to this exceptional, open-concept, two-level townhome, offering over 1,000 square feet of sophisticated living space. Nestled within the highly coveted 'Brownstones at Westown enclave community, this home provides a serene retreat while remaining incredibly connected. Open Concept living and dining area + modern kitchen equipped with stainless steel appliances, pristine quartz countertops, a chic mosaic backsplash, and pantry. Elegant oak staircase with sleek iron pickets and railings. The large primary bedroom features a double-door closet with custom organizers to maximize storage. Enjoy your morning coffee or evening breeze from your private balcony, offering a tranquil view of the complex's quiet common area passageway. This home's location is unparalleled. Nature lovers will appreciate being just steps away from Joseph Bannon Park and having easy access to the nearby Humber River Trail System. Commuters will find this location ideal, with major bus routes and Highways 401 & 400 just moments away. Additional features include TWO convenient storage lockers and underground parking. Don't miss this opportunity to own a piece of this sought-after community! (id:60365)
150 Stanley Avenue
Toronto, Ontario
Discover a truly unique home with two front entrances, private parking for two, and a welcoming front yard to enjoy with family and friends. The flexible layout offers a rare in-law suite or rental option, making it ideal for multi-generational living or income potential. The main home features 3 spacious bedrooms, a 4-piece bath, and a bright eat-in kitchen overlooking the yard. The open living and dining area flows seamlessly to a deck, perfect for family gatherings. A versatile separate suite includes a Murphy bed, a 3-piece bath combined with laundry, with the option to connect back to the main home. The basement provides even more living space with an open-concept living, dining, and kitchen area, windows for natural light, and a walk-up to a quaint private terrace. Located in a vibrant community of Mimico, steps to the Mimico GO, schools, San Remo Bakery, the lake, parks, and trails. Just 15 minutes to Pearson Airport and 30 minutes to downtown. A perfect blend of comfort, convenience, and opportunity for today's family lifestyle. (id:60365)
92a Dawson Road
Orangeville, Ontario
This semi-detached bungalow in Orangeville is a wonderful opportunity to settle into a home thats comfortable today and full of potential for tomorrow. The open living and dining room is filled with natural light from the large bay window, creating a warm and welcoming space for family time and entertaining. A bright galley-style kitchen offers both practicality and charm, making meal prep easy and enjoyable.Three bedrooms are complemented by a full four-piece bathroom, giving the whole family convenience and comfort. The partially finished basement with convenient side door access to the driveway opens up exciting options. Whether you imagine an extended living area or an in-law suite, the layout is ready to adapt to your needs.The backyard is a standout feature with direct access to Harvey Curry Park and splash pad, giving kids a fun place to play right behind the home. Add in the short walk to nearby schools, and this property blends everyday convenience with family-friendly living. (id:60365)
10 St Mark Place
Brampton, Ontario
Rare To find Luxurious And Spacious Home Ideally Situated On A Cul- De- Sac Premium Pie Shape Lot,4+1 Bedroom 4 bathroom With Double Door Entry Double Car Garage With Long Driveway. . ( metal roof 2023 ). A Side Door Entrance .The Main floor features A Bright Living & Dining Area, A Separate family Room, And A Sunlit Eat-In kitchen with Walkout To a Large Backyard .Enjoy Your Private Backyard Oasis With a Patio, Lush Greenery, And Potential For Outdoor Entertaining. Modern kitchen With Stainless Steel Appliances, Tall Upper Cabinets For Extra Storage, Upstairs Offers 4 Large Sized Bedrooms, including a Primary retreat with a spa-like 6-piece ensuite with his and her walk-in closet. The other bedroom are bright and generous, Each with ample Closet Space , The Finished Basement Includes A Full 4-Piece Bathroom And Offers Flexible Space For A Family Room, Home Office, Gym, Or Guest Suite. Friendly Neighborhood Steps To David Suzuki School, Lady Of Peace School, Triveni Temple Park & Public Transit this property combines comfort, style, and practicality. Don't miss the opportunity to make this lovely house your new home!**No side walk** (id:60365)
520 Dougall Avenue E
Caledon, Ontario
Welcome to the Hottest Listing in Southfields Village, Caledon!This premium corner lot property offers an exceptional living experience with 4 spacious bedrooms upstairs and an additional 1 bedroom in the finished basement apartment, perfect for an in-law suite. The home office on the main floor could also potentially be used as a bedroom. The home features engineered hardwood flooring, fresh paint, and modern pot lights that create a bright and welcoming ambiance. The chef's kitchen is the heart of the home, featuring upgraded cabinetry, high-end Thermador appliances, and granite countertops with an open-concept design.Step outside to your private backyard oasis, featuring a covered deck, ambient lighting, and a tranquil pond with fish. With no neighbors at the back and backing directly onto a peaceful walking trail, privacy is guaranteed.The finished basement apartment is a true entertainment hub, complete with built-in surround sound speakers and a 72-inch Sharp Aquos big-screen TV, perfect for family movie nights.Conveniently located near schools, restaurants, grocery stores, minutes to highway 410 and other amenities, this home truly has it all.Dont miss out on this extraordinary property! (id:60365)
4024 Longo Circle
Mississauga, Ontario
This well kept 3 Bedrooms and 2 bedrooms separate entrance Basement (great income home). With lot of natural light, 2 Large Kitchens, 4 washrooms, 2 Laundry (second floor and basement) Living room, Dining Room and Family room W/ Fireplace, Balcony, Large yard with patio. 3 Cars drive way, newly replaced garage door, concrete walk around House, Crown Molding and Appliances. You can have it all with this fully detached All brick family home 4024 Longo Circ. Mississauga with easy convenience to all Major high way 400, 427, 407, 409, 401, Humber college, shopping, Transit & GO station, Pearson Airport, Hospital and plenty of amenities for entertainment West Humber Trail/ Indian Line campground, Woodbine Casino, also places of worship BAP's Temple.Very clean Home, quiet family friendly neighbourhood. (id:60365)
12 Emerald Coast Trail
Brampton, Ontario
Public Open House is on Sat. & Sun. Sep. 13 & 14 from 2:00 to 4:00 p.m. Location! Location! Location! Welcome to 12 Emerald Coast Trail, a beautifully designed home situated in a quiet, family-oriented neighborhood in Northwest Brampton.Welcome to a Stunning & Gorgeous 4-bedroom home in Mount Pleasant, Brampton, Prime Location, Perfect for Toronto Downtown Commuters, just 10 minutes away from the GO Station, ensuring ultimate convenience & very close to Walmart superstore. Exceptionally interlocking work done on the front & back of the house. Very bright, Spacious & Welcoming 4 Bedrooms, No Carpet in the whole house, Oak stairs with upgraded metal pickets, Sun-filled Detached Home in Brampton's highly sought-after Mount Pleasant Community of NorthWest Brampton. Second Floor Laundry! Elegant hardwood flooring throughout and a stylish, modern kitchen featuring Granite countertops and premium stainless steel appliances, an over-the-range in built Microwave. A luxurious primary bedroom complete with a big-sized ensuite washroom & walk-in closet. An extended driveway allows parking for 2 cars plus an additional parking space in the garage. Nestled in the family-friendly neighbourhood, this home seamlessly blends style, comfort, and an unbeatable location. Do not miss this incredible opportunity to own a beautifully upgraded home in one of Brampton's most vibrant communities. Easy Access To Everywhere! (id:60365)

