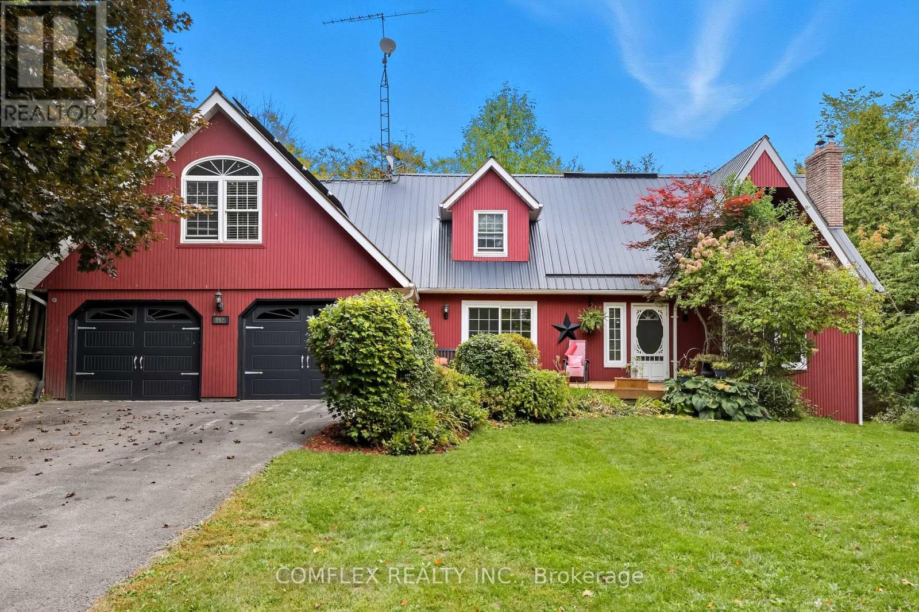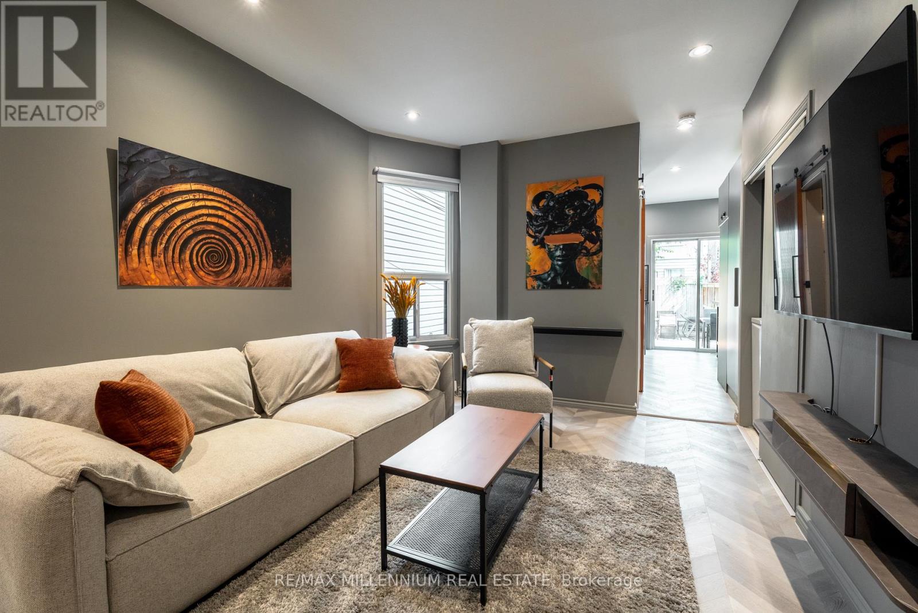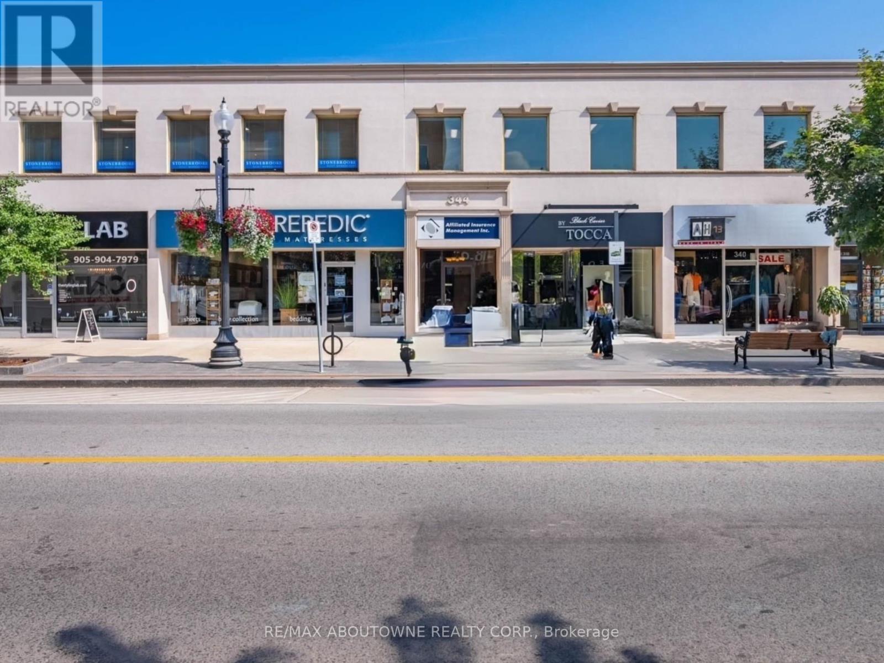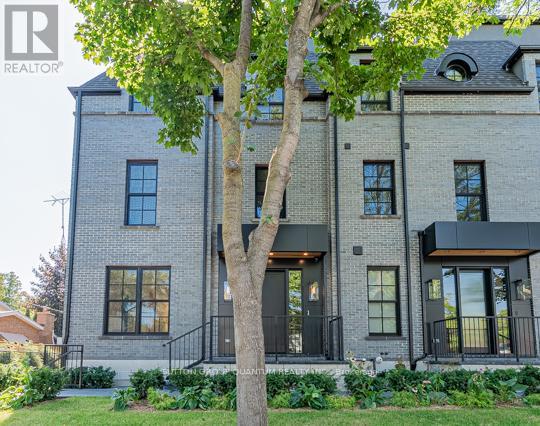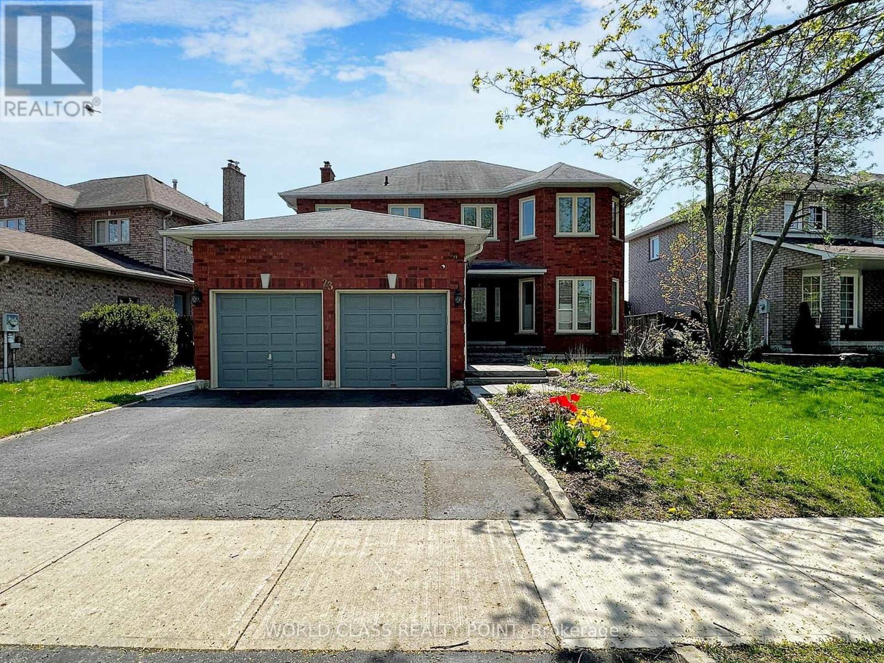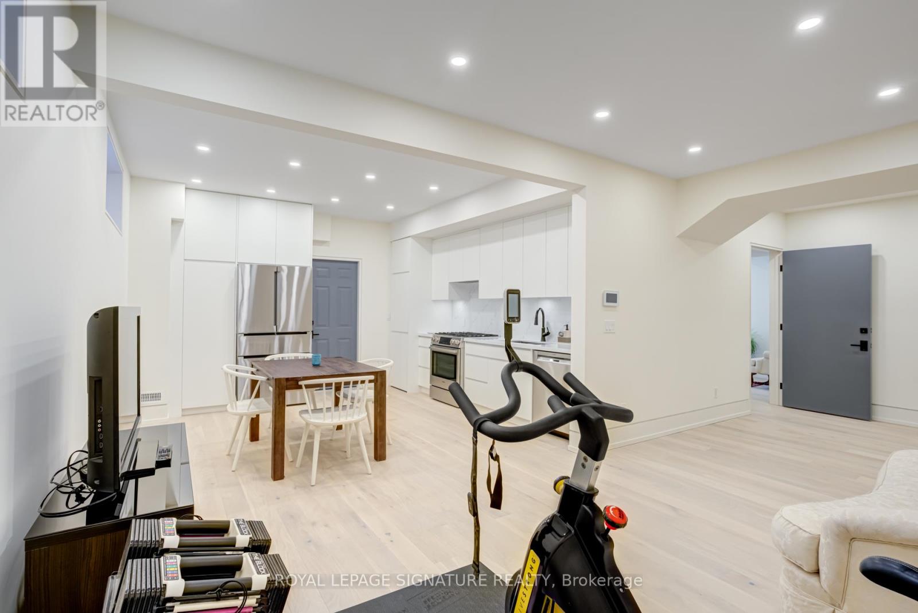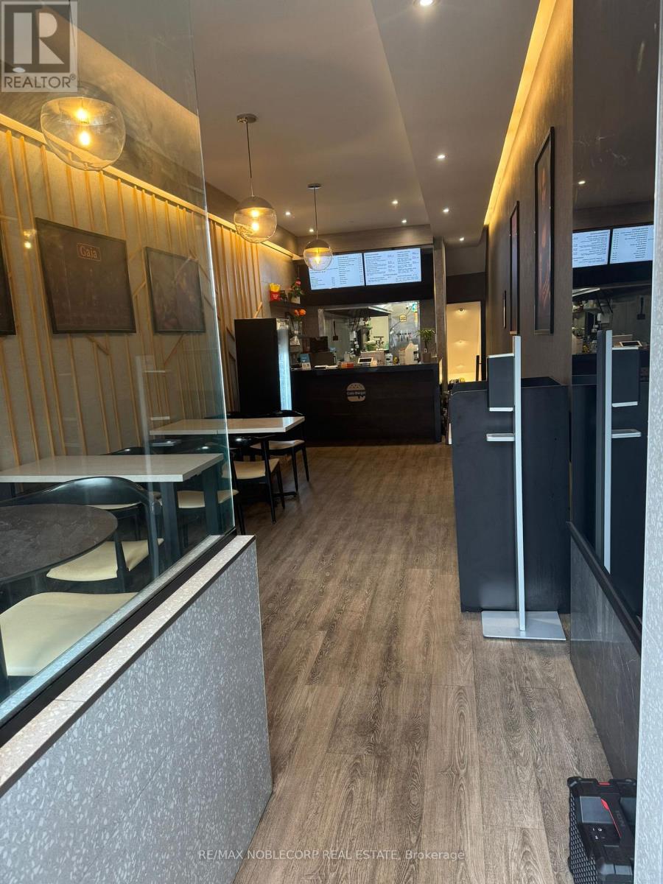439 Fralicks Beach Road
Scugog, Ontario
Tucked away in a sought-after Lake Scugog community, this striking custom-built home combines elegance, space, and privacy all just minutes from Port Perry. With captivating curb appeal and a layout designed for flexibility, this property truly has it all.Inside, you'll find a bright, open-concept kitchen outfitted with granite countertops and stainless steel appliances, flowing seamlessly into a cozy family room . Two separate staircases lead upstairs, where four generous bedrooms and a dramatic loft with vaulted ceilings (perfect as a home office or studio) await. The primary bedroom includes a walk-in closet with a barn door, a semi-ensuite bath, and its own private balcony ideal for soaking in sunset views over the lake.Downstairs, the fully finished walkout basement offers exceptional potential for in-law or multi-generational living. It features a spacious rec room with a wood-burning fireplace, a fifth bedroom, and a full 3-piece bathroom plus a separate entrance from the garage for added privacy.Set on a large, private lot that backs onto mature forest, the backyard is a true retreat with an in-ground pool, hot tub, and tranquil pond. The oversized driveway accommodates up to 8 vehicles in addition to the attached double garage.Whether you're looking for a peaceful lifestyle close to nature, or a spacious home to share with family, this exceptional property delivers. All within easy reach of lake access, local shops, restaurants, and downtown Port Perry. (id:60365)
47 Christine Elliott Avenue
Whitby, Ontario
Charming & Spacious 3+1 Bed, 4 Bath home located in one of the best community in Whitby. This beautifully maintained home offering the perfect blend of comfort, style, and convenience. The home Featuring 3+1 bedrooms and 4 bathrooms, this home is ideal for families or professionals seeking space and functionality. Step into the bright, inviting foyer and enjoy the open-concept main floor with 9' smooth ceilings, hardwood flooring and a cozy gas fireplace perfect for relaxing or entertaining. The heart of the home is the chef-inspired eat-in kitchen, complete with stainless steel appliances, a centre island, and a breakfast area overlooking backyard. Step outside to the deck, ideal for summer BBQs and gatherings. Upstairs, the primary bedroom offers a walk-in closet and a 4-piece ensuite, while the additional bright and airy bedrooms feature large windows and ample closet space. The finished basement with pot lights offers extra living space perfect for a home office, guest suite, or rec room. Close to top-rated schools, parks, public transit, shopping.Don't miss out on this incredible lease opportunity book your showing today! (id:60365)
23 Kilbride Drive
Whitby, Ontario
Showcasing over $100,000 in premium upgrades, this residence truly shines like a model home. Step into your own private backyard retreat, complete with a heated saltwater pool, expansive interlock patio, and lush landscaping, all basking in the warmth of coveted south-facing exposure. Whether hosting unforgettable summer gatherings or enjoying peaceful moments, this outdoor oasis delivers. Inside, youll find elegant hardwood and luxury vinyl plank flooring, recessed pot lighting, and striking modern light fixtures, all complementing the airy open-concept design. The chefs kitchen is a true centrepiece, boasting gleaming quartz countertops, a generous island and direct access to the backyard. The inviting family room centres around a cozy fireplace and is framed by large windows that flood the space with natural light overlooking the backyard and the pool. Upstairs, the luxurious primary suite features a spacious walk-in closet and a spa-inspired 6-piece ensuite, creating your own private sanctuary. The fully finished basement expands your living space, offering a recreation room, an additional bedroom, and a versatile games or fitness area. Perfectly located within walking distance to top-rated schools, beautiful parks, and shopping, this exceptional property blends style, comfort, and convenience in one remarkable package. Move in and begin making memories that will last a lifetime. (id:60365)
Main - 797 Pape Avenue
Toronto, Ontario
Rare Opportunity to Lease this Magnificent Spacious 1-Bedroom Apartment Entirely Renovated , Fully Furnished & Decorated on Main floor with full exclusive access to a very private Backyard and deck . Enjoy The Vibrant Heart Of Danforth Living! Turn key Apartment Ready to Move in with your personal belongings only , the property includes all Furnitures ,Bed sheets ,Decors, Dishes sets and all Utilities Covered .1 Year lease Minimum .Located Just a step away From Pape Subway Station & All Restaurants . (id:60365)
78 Trafalgar Road
Oakville, Ontario
Welcome to this stunning, never before lived in custom-built 3-storey townhouse in the heart of downtown Oakville, offering 3 bedrooms, 4 bathrooms, and over 3,100 total square feet of luxurious living spaces. Designed for sophisticated urban living, this home features a privatein-home elevator providing easy access to all levels, from the finished basement with heated concrete floors to the expansive rooftop terrace. The chef's kitchen boasts top-of-the-line Sub Zero, Wolfe and Miele appliances, custom white oak cabinetry with gold touches, and gorgeous marble countertops. An oversized 11' island overlooks the bright living and dining area complete with a custom plaster fireplace design flanking built-in cabinetry. French doors lead to a walk-out balcony, enhancing the living space with an outdoor area for bbquing and relaxing. The second floor offers two generously sized bedrooms, each with its own ensuite bath and walk-in closet, providing comfort and privacy for family and/or guests. The spacious laundry room with full size stacked washer/dryer is conveniently located just outside these bedrooms. A lovely primary retreat space is found on the third floor, featuring a private balcony, a huge walk-in closet, and a spa-inspired 5-piece ensuite featuring heated floors, a soaker tub, and smart toilet. Additional highlights include a massive rooftop terrace ideal for outdoor entertaining, and on a clear day you can catch a view of Lake Ontario. A finished double car garage with sleek epoxy heated floors, as well as a heated driveway, make up the garage space, while providing direct access to the home. Showcasing premium finishes throughout, this home is ideally located steps from Oakville's lakefront, shops, dining, and top-rated schools. Offering a flexible move in date, this turn key residence is a rare opportunity to own a brand-new, luxury home in one of Oakville's most desirable neighborhoods. (id:60365)
23 Kilbride Drive
Whitby, Ontario
Showcasing over $100,000 in premium upgrades, this residence truly shines like a model home. Step into your own private backyard retreat, complete with a heated saltwater pool, expansive interlock patio, and lush landscaping, all basking in the warmth of coveted south-facing exposure. Whether hosting unforgettable summer gatherings or enjoying peaceful moments, this outdoor oasis delivers. Inside, youll find elegant hardwood and luxury vinyl plank flooring, recessed pot lighting, and striking modern light fixtures, all complementing the airy open-concept design. The chefs kitchen is a true centrepiece, boasting gleaming quartz countertops, a generous island and direct access to the backyard. The inviting family room centres around a cozy fireplace and is framed by large windows that flood the space with natural light overlooking the backyard and the pool. Upstairs, the luxurious primary suite features a spacious walk-in closet and a spa-inspired 6-piece ensuite, creating your own private sanctuary. The fully finished basement expands your living space, offering a recreation room, an additional bedroom, and a versatile games or fitness area. Perfectly located within walking distance to top-rated schools, beautiful parks, and shopping, this exceptional property blends style, comfort, and convenience in one remarkable package. Move in and begin making memories that will last a lifetime. (id:60365)
Lower Level - 27 Scotland Road
Toronto, Ontario
This newly built custom home blends timeless elegance with modern design. The 2,000 sq. ft. lower level impresses with soaring 11-ft ceilings, radiant heated floors, and a private heated walk-out entrance, delivering unmatched comfort and style. The primary suite offers a spa-inspired ensuite and walk-in closet, complemented by two versatile bedrooms along with a stylish powder room. Expansive open living spaces are flooded with natural light. Crafted with the finest materials and meticulous detail, this residence is more than a home its a statement of refined living. (id:60365)
1603 - 28 Freeland Street
Toronto, Ontario
Welcome to One Yong Community with a Luxury Living In Downtown Toronto. This Modern 1 Bedroom is Fully Furnished. The Furnature is Different From The Picture. Please Book A Showing To See The Furnished Unit. The Apartment Boasts A Generous Living Room With Unobstructed Lake And City Views with Floor-To-Ceiling Windows, Laminate Flooring Throughout.You'll have an unobstructed view of the lake and city, perfect for enjoying your morning coffee or even fitting in a HITT workout right outside your door. Enjoy A Well-Equipped Kitchen With Bosch Appliances, Glossy Cabinetry With Quartz Backsplash & Countertop. Not to mention, there's bike storage in the building for easy access to the scenic waterfront trail, stretching from the Beaches to Etobicoke. The building is packed with premium amenities, including a state-of-the-art gym, yoga and spin rooms, party and business lounges, an outdoor walking track on the 4th floor, a pet wash station, lawn bowling, a kids play area, and 24-hour concierge service. Located just minutes from Union Station, the underground PATH, bike trails, and the waterfront, and a brand new community centre with indoor Olympic size pool and children's activities. this location has it all. This is the place to be.Conveniently Located Near Union Station, Gardiner Expressway, Financial District, Restaurants, Supermarkets, And More. (id:60365)
306 - 308 Palmerston Avenue
Toronto, Ontario
Stylishly Upgraded & luxury home!!! Bright And Spacious 1 Bed + Large Den, 2 Washrooms! Large Den perfect for working from home or extra sleeping space *** Functional Open concept for Entertaining. 2 Juliette Balconies, Stone Counter Tops, And Engineered Hardwood Floor Throughout. Steps To The Best Restaurants, Bars, Cafes And A Short Walk To U Of T, And Trinity Bellwoods Park. (id:60365)
671 Queen Street W
Toronto, Ontario
A Thriving Destination in the Heart of Queen West!! Bring your business to this bustling stretch of Toronto's most popular street. Situated in one of the busiest parts of Queen West ,surrounded by fashionable shops, cafes, and bars. The area is a hotspot for both locals and tourists. The kitchen is outfitted with top-of-the-line equipment, perfect for continuing the legacy of high-quality burgers and expanding the menu options. An efficient 928 sqft interior features a full commercial kitchen and dining area. Additional food walk-in fridge and storage in the basement. Open to a variety of cuisines. Total monthly rent $8,781.66 (includes additional rent & HST). LLBO for 30. Current Term expires March 31st 2027 + 1x 5yr Renewal. *Taxes have not been assessed.* (id:60365)
20 Castlebury Crescent
Toronto, Ontario
Tenants pays $150 for Utilities & $150 Refundable Key Deposit, Park - Market - Library with in walking distance, Well connected via TTC & Go Train, Hwy 401 & Hospital & Ikea with in 3 k.m's. (id:60365)

