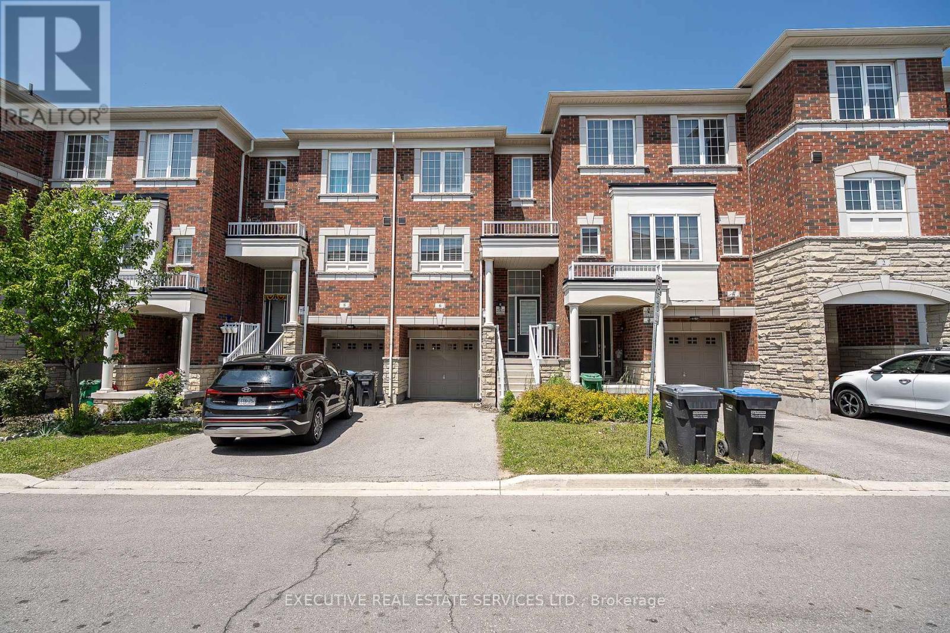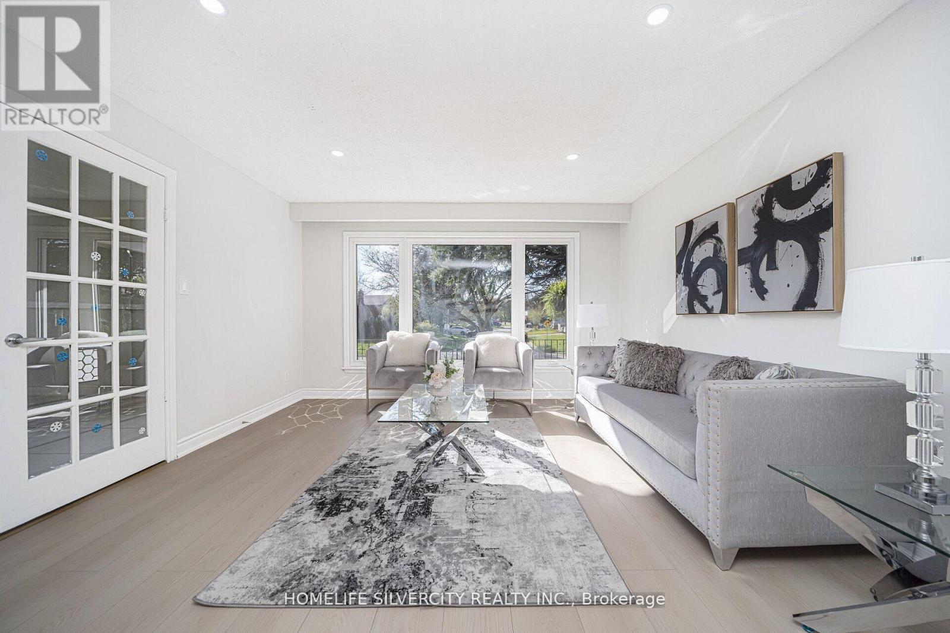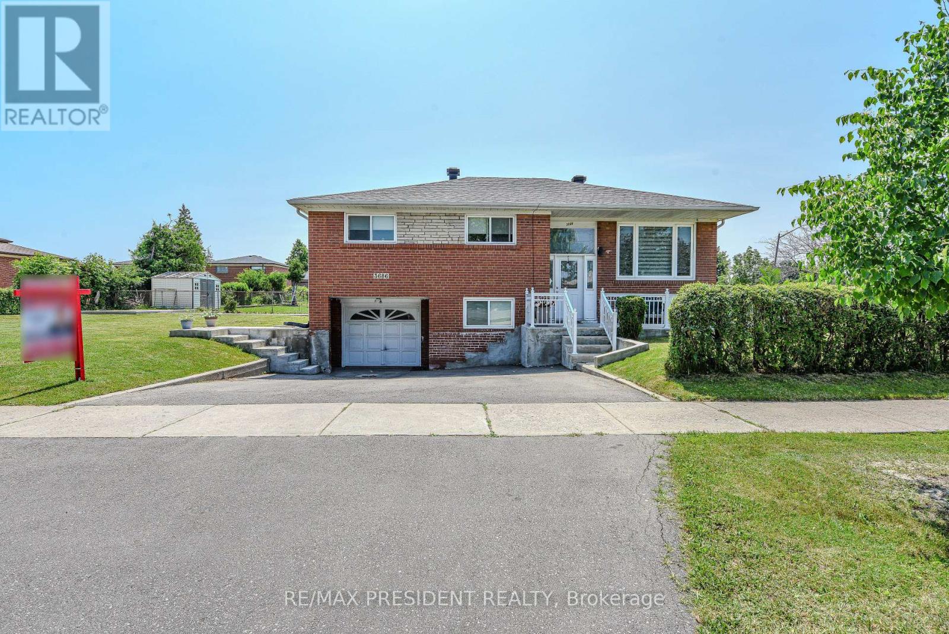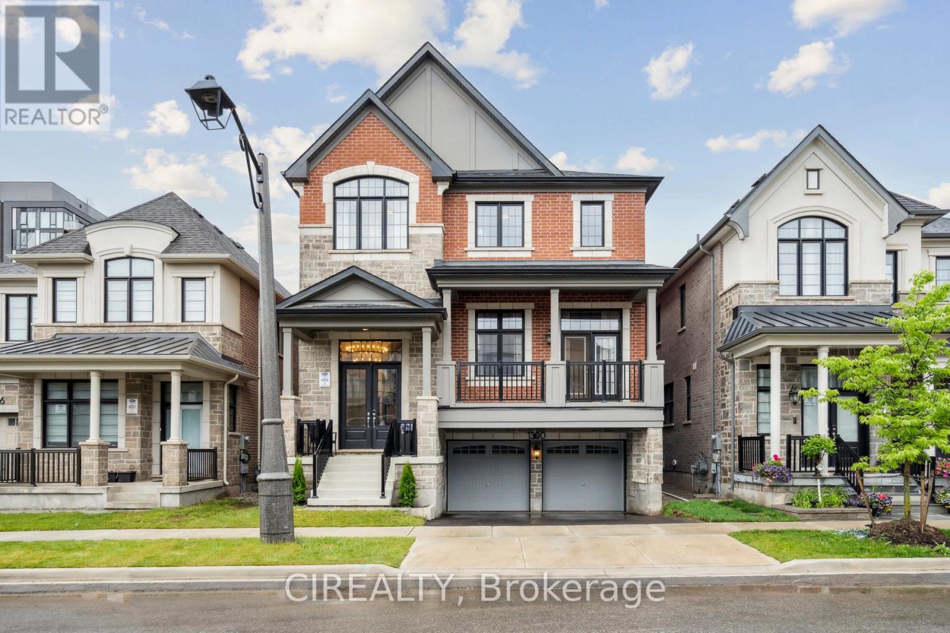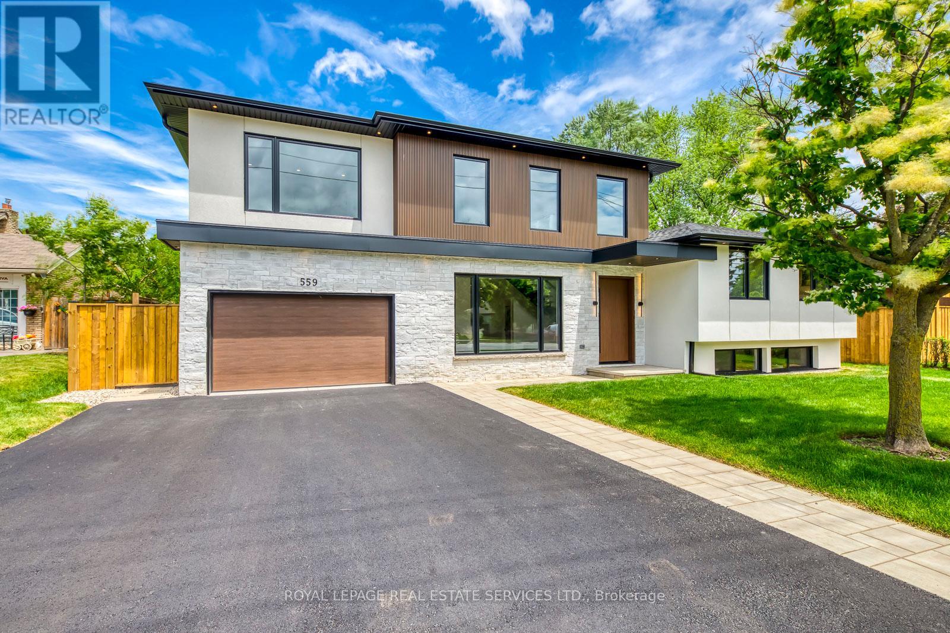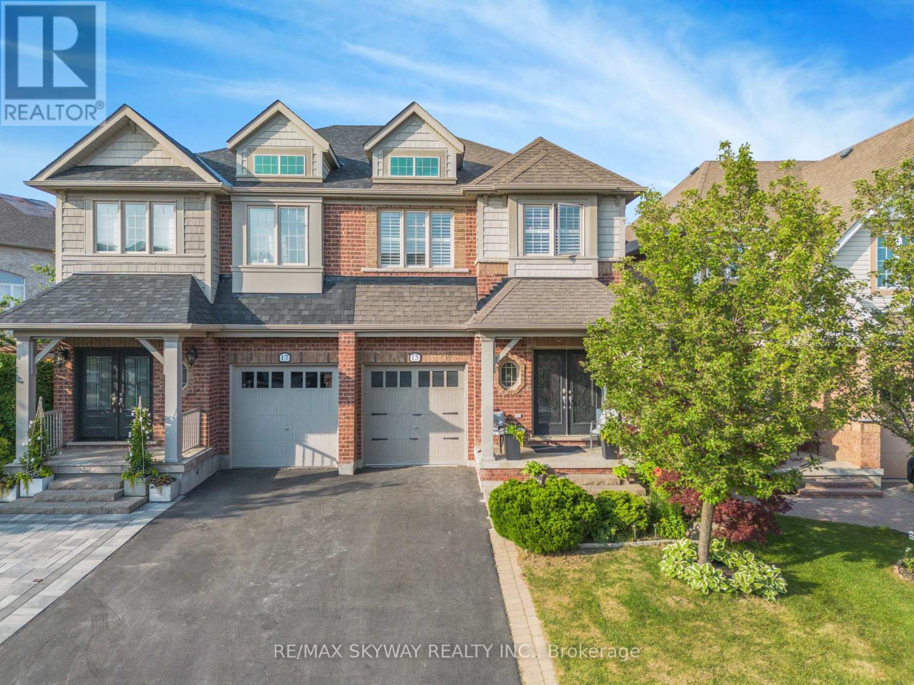6 Abercove Close
Brampton, Ontario
Welcome to 6 Abercove Close Brampton! This Freehold Townhome Has Been Meticulously Maintained By The Owners & Is Waiting For You To Call It Home. Step In From The Main Entrance To Be Greeted By A Practical Layout On the Main Level, which is an Entertainer's Paradise! Conveniently Located Powder Room On The Main Floor. Plenty Of Windows Throughout The Home Flood The Interior With Natural Light. Soaring 9 Foot Ceilings On The Main Level. Walkout To The Balcony From The Living Room Which Is The Perfect Place To Enjoy A Cup Of Coffee Or For BBQs. The Kitchen Is Super Functional, With Stainless Steel Appliances, Upgraded Cabinets & Much More. Solid Oak Stairs & Pickets Lead You To The Upper Level Where You Will Find A Spacious Master Bedroom, Featuring A 4 Piece Ensuite, & Walk In Closet. Secondary & Third Bedrooms Are Both Generously Sized & Have Plenty Of Closet Space. Second Full Washroom On Upper Level. This Unit Is Perfect for Both Investors Or End Users! Lower Level Features Access To Garage, Laundry, & Yard. Location! Location! Location! Conveniently Situated Amongst All Amenities While Being Close to Nature. Situated In One of the Most Premium Neighbourhoods of Brampton, Just Steps From All Daily Conveniences - Grocery Stores, Banks, Restaurants, Schools, Shopping, Parks, Trails, Much More. Steps To Public Transit. Don't Miss The Opportunity To Call This One Home! (id:60365)
1414 Allangrove Drive
Burlington, Ontario
Turnkey Home with Income Potential & Top-to-Bottom Upgrades. This bright, extensively updated home offers the perfect blend of modern comfort, functionality, & style. The spacious open-concept great room seamlessly connects the kitchen, dining, & living areas ideal for both daily living & entertaining. The main floor features three bedrooms, including one currently configured with a main-floor laundry in the closet (easily reverted to a full bedroom). The primary bedroom includes a private ensuite, & there's a second full bathroom to serve the rest of the main floor. A separate side entrance leads to a wide staircase accessing a fully finished basement suite perfect for in-laws, older children, or as a self-contained rental unit. This flexible layout accommodates a variety of living arrangements. Extensive Interior, Exterior & Mechanical Updates: New roof, 30 year GAF Timberline HDZ shingles with all-new plywood, new exhaust vents, & structurally reinforced rafters (sistered 2x4s) Fresh exterior & interior paint throughout New furnace, central A/C, tankless water heater, & updated plumbing New driveway, front walkway, & full landscaping New fencing, garden shed, & cedar garden boxes Epoxy-coated garage floor with automatic garage door openers New gutter screens Many newer appliances included. (id:60365)
71 Massey Street
Brampton, Ontario
****Attention Investors & Extended Families****This incredible opportunity at 71 Massey St, Brampton offers a upgraded 5-level detached backsplit on a premium 59.56 x 115 ft lot, featuring 3 Separate Entrances and 6-Car parking perfect for multi-generational living or high-yield rental income. The property boasts a "" LEGAL BASEMENT APARTMENT"" with 3 bedrooms, 2 full washrooms, a Private Entrance, and Separate Laundry, currently rented at $2,500/month + utilities - ideal for immediate cash flow. With 2,241 sq ft above grade plus an additional 1,348 sq ft in the finished basement, enjoy nearly 3,589 sq ft of total living space designed for comfort and functionality. The main level includes 5 spacious bedrooms, 3 full baths, an open concept living/dining area, and its own laundry, making it ideal for large or extended families. Major upgrades completed in April 2025 with over $50K invested, including washrooms, new stairs, flooring, and fresh paint. This home comes with ""No Rental Items "" Furnace, A/C, and hot water tank are fully owned, ensuring low ongoing costs. A "" Rare Third Entrance"" adds future potential for additional income or enhanced multi- family flexibility. Located just a 2-minute walk to Massey Street Public School, Daycare, and public transit a truly unbeatable, family-friendly location in Brampton's sought-after Central Park community. Whether you're an investor or looking for a spacious home to accommodate your extended family, this turn-key property delivers space, income, and value. (id:60365)
37 Suburban Drive
Mississauga, Ontario
Welcome to 37 Suburban Drive, an absolute show stopper located in the charming and historic village of Streetsville. Completely renovated, loaded with luxury finishes and meticulously maintained. Open concept main floor is an entertainers dream. Designer eat-in kitchen equipped with custom made cabinetry, granite countertops, huge centre island, built-in black stainless steel appliances, oversized pantry, built-in wine rack, undermount sink and pot lights. Family sized dining room with bay window, provides tons of natural light and overlooks the huge backyard, perfect for hosting family gatherings. Large living room with pot lights and wainscoting accent wall. Oversized primary bedroom with custom-built walk-in closet. Fully finished basement offers a large rec room, custom-built bar, natural gas fireplace with stone wall and reclaimed wood mantel, pot lights, built-in work station, shelves and cabinetry. Both full bathrooms have been remodeled with new tile, vanities and oversized walk-in showers. Large fully finished laundry room/kitchen provides in-law suite capability. Entire home has been freshly painted in neutral colours, fitted with pot lights, smooth ceilings, new interior doors, baseboards, trim and crown moulding. Exterior pot lights. Roof re-shingled in 2022, new siding, eavestroughs and downspouts 2022, front and back doors replaced 2019, freshly paved driveway 2025. Professionally interlocked parking pad, walkways, back patio with flagstone front porch. Furnace and tankless water heater (owned) both replaced in 2019. Nothing to do but move in and enjoy! Truly a pleasure to show. (id:60365)
17 Haley Court
Brampton, Ontario
Solid Brick Bungalow with In-Law Suite! Welcome to this charming, well-maintained solid brick bungalow located just minutes from beautiful Chinguacousy Park! This impeccable home features a bright open concept layout, 2 bedrooms, a powder room and 4 pc bath. Kitchen is modern with quartz countertops, stainless steel appliances and loads of counterspace! There is a separate covered entrance to a fully finished in law suite. Open living space, ideal for extended family or potential rental income. 2 bedrooms (one with an ensuite) and 2nd full bathroom. So many upgrades have been done over the years to include furnace, AC, roof, electrical panel and wiring throughout, laminate floors and pot lights. Large backyard with no rear neighbours. Garden shed for extra storage A versatile property in a prime location with loads of potential. Whether you're looking for a family home, an income property, or multi-generational living, this one has it all! (id:60365)
47 Nova Scotia Road
Brampton, Ontario
Welcome Home to Where Comfort Meets Elegance. Tucked away on a quiet, tree-lined street in the heart of Streetsville Glen, this beautifully designed bungaloft backs onto serene green space offering the perfect blend of nature, privacy, and charm. Thoughtfully landscaped with an irrigation system, the grounds are ideal for quiet mornings or lively gatherings. Inside, natural light fills the open-concept layout, where soaring 17-ft ceilings and a chef-inspired kitchen set the stage for memorable meals and meaningful moments. The main-floor primary bedroom offers calm and comfort, while the airy loft above is perfect for guests, a cozy reading nook, or your dream home office. Enjoy evening barbecues with a convenient gas hook-up on the upper deck. The walkout basement remains unfinished ready to become whatever your future holds. With 200-amp service for a future EV charger, this home is ready for what's next. Close to parks, golf, and major highways, this is where your next chapter begins. (id:60365)
73 - 1222 Rose Way
Milton, Ontario
Stunning End-Unit Townhome in Milton, uniquely located next a permanent historic conservatiiom area showcasing a beatufiul sunset view. Loaded with Upgrades! This ideally located Mattamy-built townhome offers approximately 1650 sqft., 4 bedrooms, 3 full bathrooms, and an oversized garage with a mandoor entry. Featuring an upgraded laundry, custom lighting throughout which includes chandeliers and LED paneling. Laminate flooring on all three levels and oak staircase, highlighted by a custom backsplash throughout the home.Enjoy a bright, open-concept layout with a modern kitchen, stainless steel appliances, eat-in area, and walk-out to a private balcony with breathtaking sunset views unmatched in the development. Includes a finished under-stair pantry, large windows, and thoughtful finishes throughout.Located in a family-friendly community close to parks, schools, shopping, hospital, GO station, transit, 401 and QEW highways. A must-see home offering comfort, style, and unbeatable convenience! Freshly painted and stained! (id:60365)
3686 Darla Drive
Mississauga, Ontario
Welcome to this beautiful Detached home on a Prime corner lot in Malton , this home boasts no carpet throughout , offering a clean , modern aesthetic . Featuring 3 Spacious bedrooms on the main floor and a fully finished basement with a separate entrance , 2 generously sized bedrooms, living room and a full washroom , this home is ideal for growing families or investors . The basement includes a separate entrance , proving great potential for rental income or in- law suite , upgraded home , massive driveway with 4 Car parking plus 1 car garage located close to (hwy 427/407/401). Whether you're a first time buyer , a growing family or investor , this home has it all just move in and enjoy . (id:60365)
12 - 690 Broadway Avenue
Orangeville, Ontario
ONLY 5 UNITS LEFT! Purchase directly from the builder and become the first owner of 12-690 Broadway, a brand new townhouse by Sheldon Creek Homes. This modern, 2-storey end-unit is move-in ready and features an unfinished walk-out basement and spacious backyard. Step inside to a beautifully designed main floor with high-end finishes including with quartz countertops, white shaker kitchen cabinetry, luxury vinyl plank flooring, and 9' ceilings on the main floor. Enjoy the outdoors on a generous 17' by 10' back deck. Upstairs you will find a large primary suite with a 3-piece ensuite and large walk-in closet, along with two additional bedrooms and a 4-piece main bath. Additional features include rough-in for a 3-piece bath in the lower level, large windows throughout for great natural light, and a paved driveway. Buy with confidence and enjoy the full 7-year Tarion Warranty knowing your home is protected. Ask about the option to have the builder finish the basement for additional living space. Visit the Model Home every Wednesday, Friday and Saturday from 3-6pm. (id:60365)
1300 Aymond Crescent
Oakville, Ontario
Welcome to 1300 Aymond Crescent, an impeccably designed residence tucked within one of Oakville's most desirable family-friendly neighbourhoods. Offering over 3,500 sqft of beautifully finished living space, this home seamlessly blends timeless sophistication with everyday comfort. From the moment you step inside, you're greeted by a striking foyer with soaring 13' ceilings, leading into a main floor that features 10' ceilings, rich hardwood flooring, expansive windows, and a cozy fireplace ideal for both relaxed living and refined entertaining. The chef-inspired kitchen is the heart of the home, showcasing quartz countertops, sleek 'Kitchenaid' stainless steel appliances, custom cabinetry with elegant gold accents, and stylish statement lighting. Upstairs, the spacious second level with 9' ceilings includes a serene primary suite with a luxurious 10' tray ceiling, spa-like ensuite with freestanding tub, and premium finishes throughout. Three additional generously sized bedrooms and a convenient second-floor laundry room offer thoughtful functionality for modern family life. The 2 bedroom above-grade basement adds exceptional versatility, featuring a full second kitchen, separate entrance, and laundry rough-in perfect for extended family, guests, or rental potential. Additional highlights include oak stairs, contemporary metal spindles, pot lighting, and central vacuum rough-in. Enjoy the ease of direct access from the garage into the home. Situated just minutes from Highways 403/407, top-ranked schools, beautiful parks, and major amenities, this turnkey property presents a rare opportunity to own in one of Oakville's most prestigious enclaves. (id:60365)
559 Walkers Line
Burlington, Ontario
An exceptional home completely rebuilt offering luxurious living space on a rare 74 x 123 pool sized lot in South Burlington. This home has been professionally designed and upgraded with high-end finishes, energy efficiency, and multi-generational functionality in mind. Step into the grand foyer and experience the unique layout: a bright living room and a few steps down to a cozy recreation room with fireplace and full bathroom ideal for extended family or guests. Up a half level are 2 bedrooms, a home office, and a full bathroom with a stunning skylight.The heart of the home is a custom kitchen featuring quartz countertops, premium BOSCH appliances, LED-lit cabinetry, and an open-concept eat-in area with direct access to a large Techno-Bloc patio perfect for BBQs and outdoor entertaining. The adjacent family room also leads to the backyard, offering seamless indoor-outdoor flow.Upstairs, youll find a convenient laundry room, two spacious bedrooms, another full bath, and a primary retreat complete with a spa-like ensuite featuring a freestanding tub, custom glass shower, and LED anti-fog mirrors.Exterior upgrades include new landscaping, new asphalt driveway, high-efficiency windows, premium Rinox stone, fluted cladding, stucco accents, and a custom 4' x 8' entry door for striking curb appeal. The oversized 2-car garage features epoxy flooring and front & rear garage doors for backyard access.Additional highlights: white oak engineered hardwood, Italian tile finishes, upgraded mechanicals (1" water line, tankless HWT, furnace/AC all owned), and rough-in for irrigation. Permit-approved shed and dual gated side entrances complete this one-of-a-kind home.Move-in ready with no detail overlooked just turn the key and enjoy luxury living in a prime location. Make sure to review the complete list of upgrades and features, including the list of appliances at home. (id:60365)
15 Tokara Avenue
Caledon, Ontario
Welcome to an amazing Semi-Detached Home in the sought-after Southfields community of Caledon! This beautifully landscaped residence boasts of a modern open-concept floor plan, highlighted by stunning hardwood floors, soaring 9' ceilings, elegant pot lights, and beautiful hardwood stairs. The gourmet kitchen features a breakfast bar, granite countertops, stainless steel appliances, a gas range, and a convenient pantry nook. Upstairs, there is a large primary bedroom that offers a luxurious 5-piece ensuite, complemented by two additional spacious bedrooms. A large study area space provides flexibility and can be easily converted into a 4thbedroom. Also conveniently located on the second floor is a spacious laundry room. The finished basement is perfect for entertaining, with a great room, a 2-piece wash room, laminate floors, pot lights, and plenty of storage space. Situated on a family-friendly, quiet street with no sidewalk, this home is just across from the Southfields community center. Situated very close to public transit, a splash pad park, public and Catholic Elementary Schools. Don't miss out on this chance to make this property yours to pride in. Come take a look, you won't be disappointed! (id:60365)

