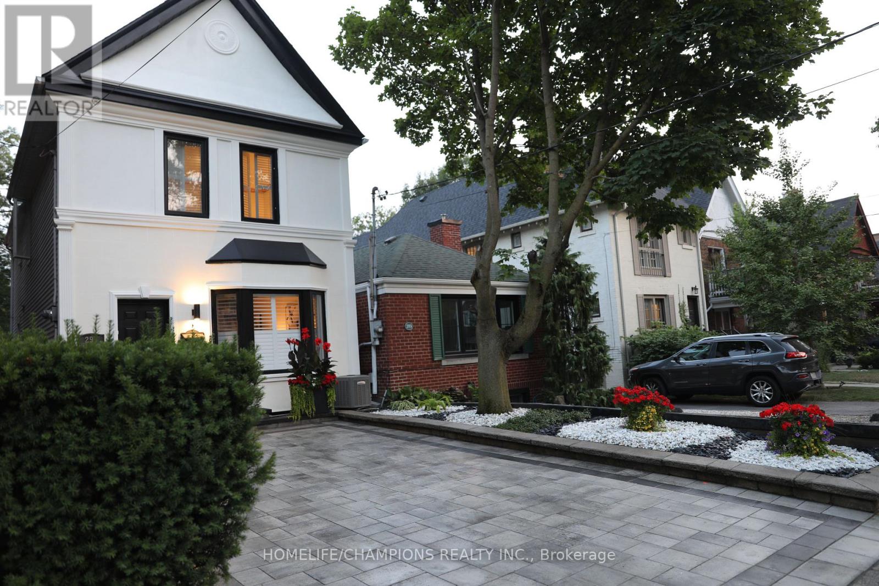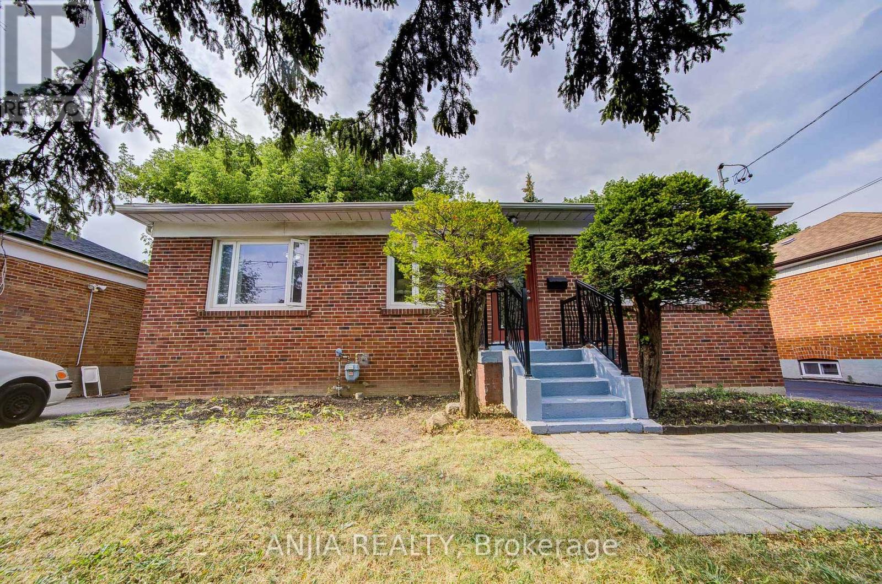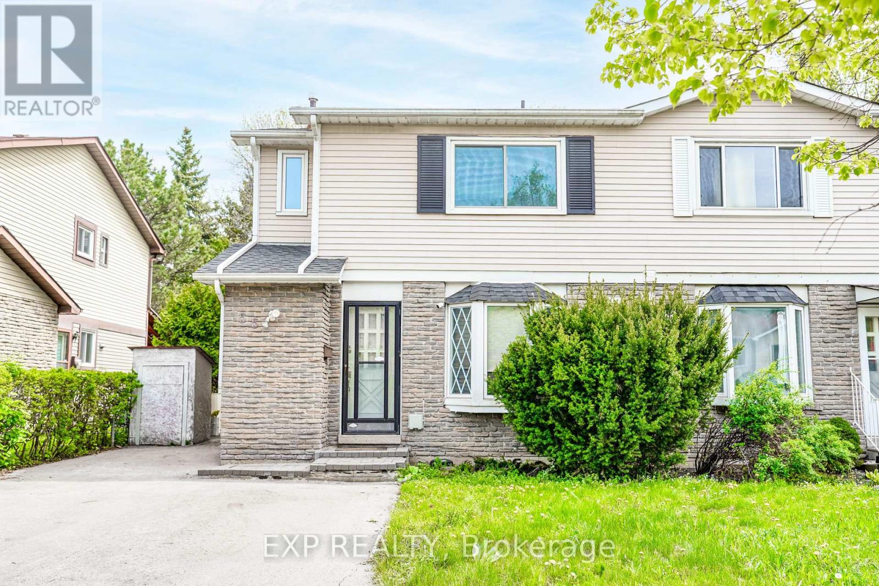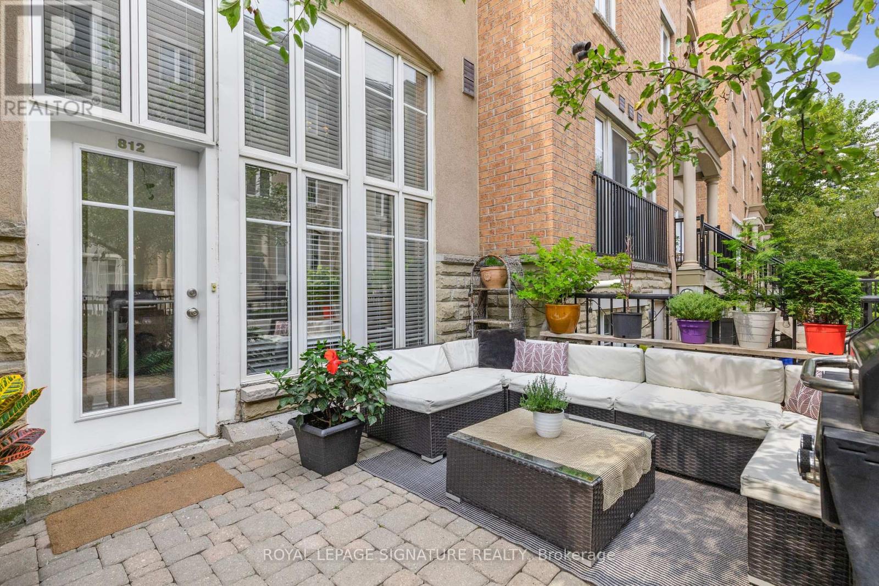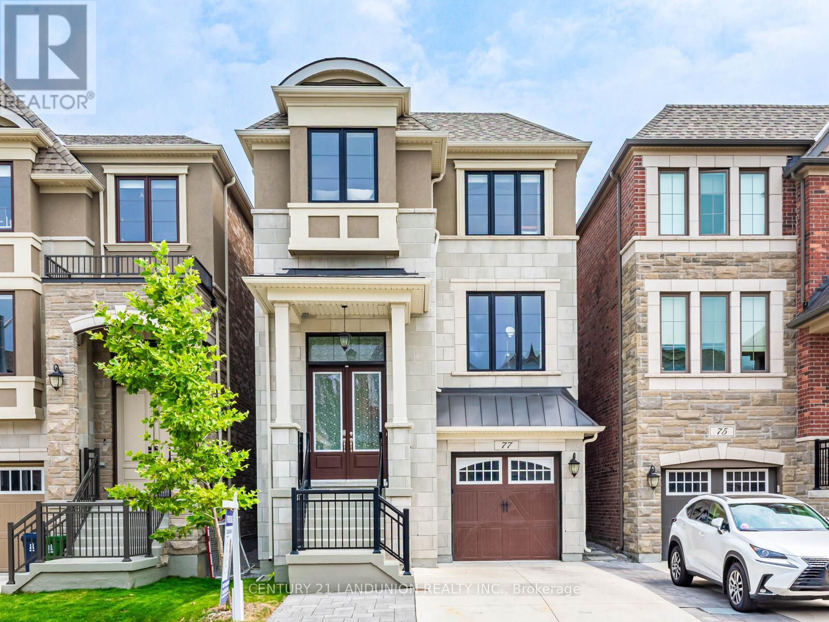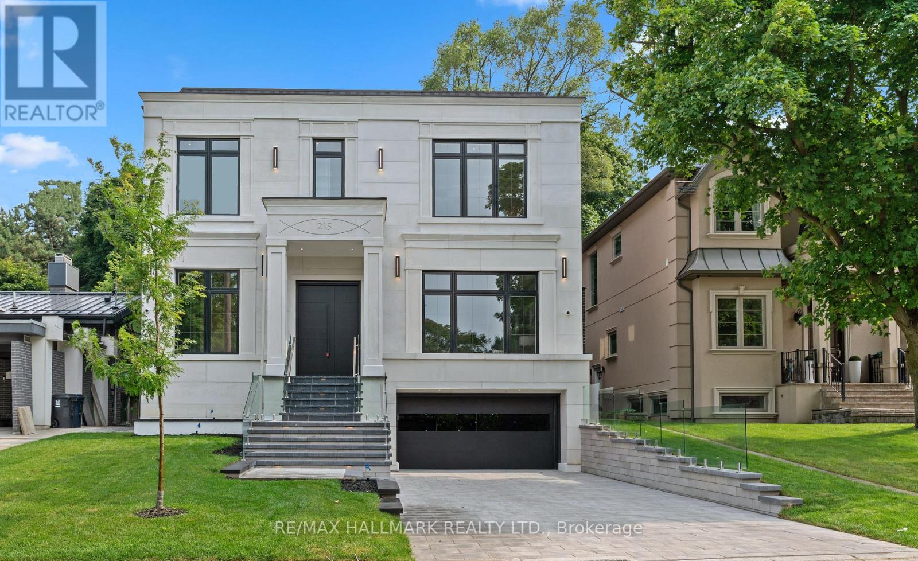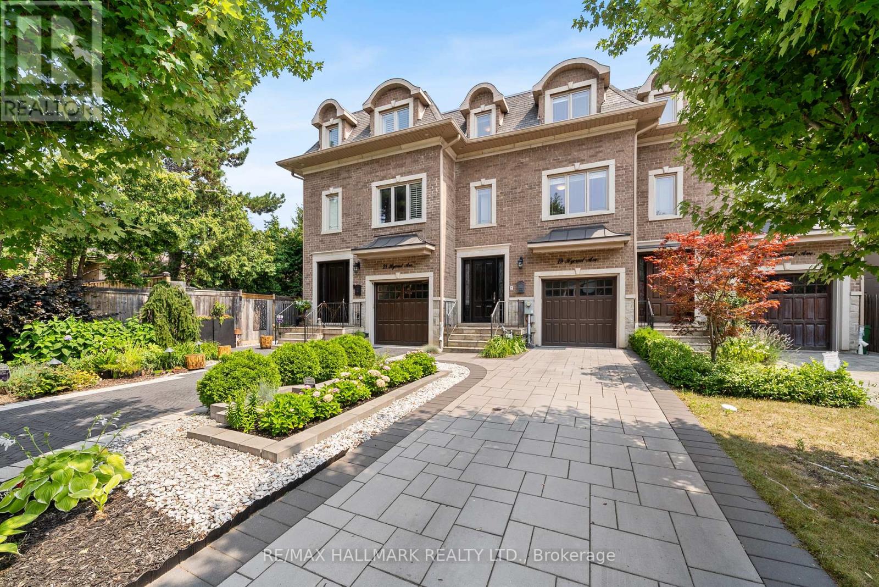108 Shaw Street
Toronto, Ontario
Find your gem right here, whether a first time homebuyer, young family upsizing, or investor. Featuring high ceilings, 3 bedrooms, laminate floors throughout. The main floor offers ample space to unwind in the living room and entertain on a large dining area. The eat-in kitchen has plenty of cupboard space and newer appliances and leads to a mud room at the rear with laundry conveniently located on the main floor. Head upstairs to a large primary and second bedroom and a third room perfect for a nursery or home office. This home was newly renovated in 2016 and 2019. The partially finished basement provides a cute rec room and second full bath. A/C wall system for the second floor, New Furnace + A/C for the basement in 2016, Waterproofing + Sump pump installed for the basement in 2016, New kitchen done in 2016, New flooring 2019, potlights added throughout. Despite being close to the energetic vibe of Queen W, you will be amazed at how quiet it is when you relax on your oversized backyard deck while catching a rare view of the CN Tower. Parking is available on Shaw with a permit. Minutes to an elementary school, College Montrose Children's Place, Trinity Bellwoods, Queen W, Ossington strip, shops, it's all here. Walkscore 97, Riderscore 92, Bikescore 90 (id:60365)
291 St Clair Avenue E
Toronto, Ontario
Rosedale Moore Park Detached Luxury, Prestige & Timeless Style. In Toronto's most coveted neighborhood, this fully renovated 3+2 bedroom home blends modern and traditional elegance for discerning buyers seeking prestige, comfort, and convenience. Granite and white oak hardwood highlight the main level; warm bamboo enriches the second. Elegant doors, detailed moldings, marble fireplaces, and black-and-white marble bathrooms and powder room with Jacuzzi hydrotherapy tub showcase refined craftsman ship. The open living/dining area flows to a gourmet kitchen with granite counters, premium appliances, wine-and-dine space, and French doors to gardens blooming year-round with annuals and perennials. The granite-finished lower level features decorative columns and fireplace. Curb appeal includes stone-framed blooms, a large driveway, and upgraded landing. The long lot offers a deck with programmable lighting, pergola with USB ports, stone patio, fire pit, space heater, and a private retreat behind storage sheds, with patio furniture negotiable. Surrounded by elite schools, Deer Park, North Toronto, Northern Secondary, and private Upper Canada College, minutes to fine dining, top universities, hospitals, cultural landmarks, ravine trails, transit, and highways. The property's length allows expansion at the back for an additional unit, enhancing value and income. (id:60365)
248 Codsell Avenue
Toronto, Ontario
Opportunity Knocks! Beautiful renovated Detached Bungalow Nestled On A Large 53.05' X 113.33' South -Facing Lot On One Of The Best Streets In Bathurst Manor Convenient Location ,Walking Distance To Sheppard W Subway, Mins To Yorkdale Mall, Hwy 401, Shopping & All Amenities.Great Family Home with Bright Main level Plus finished Basement With 2 Br & Large Living room and Separate Entrance boasts high ceilings, kitchen and full bathroom ready for guests or Rental income.Recent Upgrades: Main level rooms Laminate Floors, Basement living room Vinyl floors,Freshly Painted throughout. A spacious private backyard ready for entertaining. Move-in ready with endless potential! (id:60365)
29 Charnwood Road
Toronto, Ontario
Welcome To This Stunning Two-Storey Detached Home With A Fully Finished Basement, Nestled In The Prestigious Banbury-Don Mills Community Of Toronto. Thoughtfully Renovated Over The Years, This Spacious Residence Offers 4 Generously Sized Bedrooms On The 2nd Floor, Plus An Additional Separate Room In The Basement Which Is Perfect For Guests, A Home Office Or Storage Space. With A Total Of 5 Bathrooms And Plenty Of Entertainment Spaces, Including A Beautifully Landscaped Backyard With A Swimming Pool, This Home Is Ideal For Both Everyday Living And Hosting. Upgrades Completed In 2025: Fresh Paint Throughout The Main And Second Floors, New Wood Flooring On Both Levels, Bay Windows Added In The Living Room And Second Bedroom With Ensuite, Upgraded Shower Floor Tiles In The Bathrooms, Updated Stairs And Railings, Modernized Interior Door Hardware. Laundry Room Enhanced With Added Shelving And A Countertop. Exterior Improvements Include New Sod And Mulch In The Front Lawn. Additional Features Include: Gas Fireplace In The Living Room, Kitchen With Pots & Pans Drawers, Pull-out Spice Racks, Garburator, And Water Filter Faucet (Filter Not Included And Sold Separately). Outdoor Storage Area For Swimming Pool Equipment, Pot Lights Throughout, Garage Door Opener System, And Rough-in Wiring For A Front Door Alarm/security Panel. Swimming Pool Updates: Filter Replaced In 2024 And Liner In 2023. Enjoy Easy Access To Transits, Hwy 401, And Leslie TTC Subway Station, As Well As Close Proximity To Top-tier Amenities Like The Shops At Don Mills And York Mills Gardens, Toronto Botanical Gardens And Edward Gardens, The Private Granite Club, Hospitals, And Some Of Torontos Most Reputable Private Schools Such As Toronto French School (TFS) Canada's International School, York University Glendon Campus, And Crescent School. Whether You're Commuting Downtown In Under 20 Minutes Or Enjoying The Nearby Parks, And Cultural Hubs, This Is Where Luxury Meets Lifestyle. (id:60365)
55 Hollyberry Trail
Toronto, Ontario
Discover This Move-In Ready 3+1 Bedroom, 2-Washrooms Home Nestled In A Family-Friendly Neighborhood Offering Style And Comfort*Bright Open-Concept Living/Dining Area Showcases Stunning Parquet Flooring And A Contemporary Accent Wall*The Primary Bedroom Is Freshly Painted With Bold Geometric Accents And Offers Ample Natural Light*Enjoy The Updated Kitchen Featuring Stainless Steel Appliances, A Bay Window Bench, And Plenty Of Storage*Recent Updates Include Roof And Driveway (2021), Fridge (2022), And Owned Water Tank (2019)*Step Outside To A Fully Fenced Backyard With Mature Trees And A Walk-Out DeckPerfect For Relaxing Or EntertainingClose To Schools, Parks, Shopping, And Easy Access To Highways 404, 401 & 407*Ideal For Families And Commuters Alike! (id:60365)
441 Brock Avenue
Toronto, Ontario
Jaw dropping! You are going to simply fall more in love with every step you take in this spectacular home. This stunning detached is renovated from top to bottom with exquisite taste and design. Large bright living room that welcomes you into this space. Do you love coffee? Dream of your own coffee bar? This gorgeous Gourmet Custom Kitchen includes a separate coffee area with plumbing so your coffee maker always has water! Large dining area great for entertaining. Light cascades in from the rear windows! Walk out from your mudroom to your own private escape and fabulous 2 car detached garage with subpanel, Workshop anyone? 3 Generous bedrooms and office/art studio. Beautifully renovated bath w/heated floors! The lower level could be turned into an in-law suite with its high ceilings, recreation room, 4th bedroom, a 3 piece bath and kitchenette. Be sure to look for the hidden storage both in the bathroom and under the stairs! So many smart decisions in this design! Nestled between Little Italy, Little Portugal, Trinity Bellwoods, Roncesvalles, and Bloordale Village, you're steps away from vibrant shops, top-rated schools, trendy restaurants, and lots of transit options (TTC and GO). (id:60365)
812 - 46 Western Battery Road
Toronto, Ontario
Enjoy the best of city living paired with the luxury of private outdoor space in this beautifully maintained 1-bedroom loft style town home located in the heart of Liberty Village. This bright, open-concept residence offers smart design and modern comfort, but what truly sets it apart is the spacious ground-level patio. Step outside and unwind on your private outdoor terrace, perfect for morning coffee, summer dinners, or creating your own urban garden - BONUS gas line hookup for your BBQ. Plus there is ample storage in the unit for all of your belongings! A true rarity in the city, this peaceful space offers a private oasis just steps from the action. Inside, you'll find a contemporary kitchen with Italian ceramic tiles with a functional layout, and stylish engineered hardwood flooring throughout. The bedroom is a loft style with generous closet space, making it both cozy and practical. just minutes from shops, amazing restaurants, Metro, TTC, and the waterfront, this home brings together convenience, community, and comfort. The Parking and Locker are conveniently located right underneath the unit! (id:60365)
Th10 - 20 Bruyeres Mews
Toronto, Ontario
Stunning Modern Townhome in the Heart of Downtown Toronto! Bathurst & Lake Shore Blvd , Steps to all sort of amenities.*Live where the city comes alive! This lightly used, under 10-year-old townhome by ONNI Group offers the perfect blend of modern luxury and unbeatable location. Just a 10-minute walk to Billy Bishop Airport and the Toronto Waterfront, with parks, Skydome, restaurants, and entertainment right around you.*Approx. 1021 sq.ft. of thoughtfully designed living spaceBright, open-concept layout with soaring 15-ft ceilings and floor-to-ceiling windowsLarge private patio on the main floor + balcony on the second floor1 spacious parking spot and 2 adjacent lockers (Units #118 & #119 - conveniently located on P1 near ground level)Smooth ceilings, extended kitchen cabinetry, and upgraded stainless steel appliancesModern finishes throughout with front-load washer & dryer included. **Enjoy the best of both worlds the privacy and spacious layout of a two-storey townhome, with full access to the luxury amenities of the connected high-rise building** (id:60365)
77 William Durie Way
Toronto, Ontario
Stunning Bright Luxury Detached House Built By Mattamy Homes In The Heart Of North York. Over 3500 Sqft Above Grade Area. 4 Bedrooms, 5 Washrooms With Separate Entrances To Ground-Level Apartment. 2 Tandem Garage Parking + 2 Parking On Driveway. Over $80K Upgrade W/ High-End Features & Finishes Inside. 9' Ceilings On Main And 2nd Floors, Engineered Hardwood Flooring & Pot Lights Throughout. Modern Open-Concept Main Floor Featuring Spacious Living, Dining, And Family Areas With Gas Fireplace, Oversized Windows, And Walk-Out To Balcony. Gourmet Kitchen Boasts Quartz Countertops, Ceramic Backsplash, Upgraded Cabinets, W/ Oversized Central Island. Spacious Breakfast And Family Room Overlooking Backyard And Open Green Area. Primary Bedroom Offers 5-Piece Spa-Like Ensuite With Freestanding Tub And Large Walk-In His And Her Closets. Fully Equipped Ground Floor Apartment Includes 1 Bedroom, 4-Pc Bath, Kitchen, Private Laundry, And Separate Walk-Out To Backyard, Perfect For In-Laws Or Income Potential! Central Vac Rough-In Available. 7 Mins To Finch Subway, 10 Mins To Hwy 401. Walking Distance To Schools, Parks & Community Center. A Rare Find In North York. Don't Miss Out! (id:60365)
215 Northwood Drive
Toronto, Ontario
Exceptional Custom Home in Willowdale. A true masterpiece of design, quality, and craftsmanship. Featuring soaring 12-ft ceilings on the main floor, 10 ft on the second, and 9 ft in the basement, this sun-filled home boasts a perfect balance of grandeur and warmth. The elegant main floor welcomes you with a heated foyer, formal living and dining rooms with a feature marble fireplace, and a private office ideal for working from home. The chef-inspired kitchen is equipped with premium Thermador appliances, including a built-in coffee machine, oversized fridge/freezer, gas cooktop, and a walk-in pantry with a built-in beverage cooler. The open-concept family room and breakfast area walk out to an extra large deck with glass railing and a professionally landscaped backyard with built-in outdoor speakers, perfect for indoor-outdoor living.State-of-the-art home automation includes built-in audio in the family room, kitchen, dining room, primary bedroom, ensuite bathroom, basement rec room, and backyard. Additional features include a video surveillance system with 4 exterior cameras, an intercom system on both levels, and two zoned HVAC systems with smart thermostats.Upstairs, the luxurious primary suite features a spa-like 5-piece ensuite with heated floor and an oversized walk-in closet. The second and third bedrooms each enjoy their own 4-piece ensuite bathrooms and walk-in closets. A central skylight brings natural light into the upper hall.The fully finished basement with radiant heated floors includes a guest bedroom, full 3-piece bathroom, bar with island and wine rack, and a spacious recreation areaideal for a home gym, theater, or in-law suite.Additional highlights include: Heated front porch and front steps for winter safety, Two independent HVAC systems, Smart lighting control throughout main areas and exterior, Premium finishes and materials throughout, and masterpiece lighting design. An unmatched offering--this home must be seen to be truly appreciated. (id:60365)
5 - 300 Avenue Road
Toronto, Ontario
Live in timeless elegance at 300 Avenue Rd a boutique, upgraded 2+1 bedroom residence nestled in one of Torontos most prestigious and charming neighbourhoods. Set within a converted heritage building, this one-of-a-kind home blends classic character with contemporary luxury. Featuring exquisite herringbone hardwood floors, a private in-suite sauna, and thoughtfully designed interiors with custom millwork and premium finishes throughout, every detail reflects refined craftsmanship. The open-concept living and dining area is perfect for entertaining, while the versatile den serves as a home office, reading nook, or guest retreat. Just steps to Yorkville, Summerhill, and Casa Loma, with top-tier dining, shops, and transit at your doorstep this rare offering delivers boutique living with big city convenience. A true gem for those who value style, comfort, and location. (id:60365)
19 Hycrest Avenue
Toronto, Ontario
Welcome to 19 Hycrest Ave! Situated on a tree-lined, family-friendly cul-de-sac, this exquisite 4+1 bed, 5 bathroom, 3-storey home combines luxury upgrades and modern design for your ultimate turn-key freehold home with no monthly maintenance fees! Step up to a beautifully landscaped front yard with stone driveway and attached garage. Sophisticated and inviting, the heart of the home is the open concept main floor with soaring ceilings. The spacious living and dining areas flow seamlessly with ample natural light from the large windows, creating an entertainer's delight. The chef's kitchen dazzles with high-end finishes including stone counters, undercabinet lighting, s/s appliances, and a waterfall island with breakfast bar. Walk out to the stunning, fully fenced backyard with a sizeable stone patio, gas BBQ hookup, and turf lawn, creating an outdoor oasis. The third-floor primary suite is a personal sanctuary with private balcony, dressing area with a custom, built-in vanity and wardrobes with organizers, a walk-in closet, and a luxurious 6-pc ensuite featuring a soaking tub, rainfall shower, and double vanity. 3 additional spacious bedrooms all with their own ensuites, and walk-in closets. The 2nd floor office is the perfect flex space- guest suite, kids playroom, or home office. The finished basement is designed for relaxation and entertainment, with a rec room, built-in cabinetry, bar fridge, and ample storage. Direct home access to the attached garage, with updated epoxy floors and panelling, offers ever-needed storage and convenience. Whether looking for a family home or an executive retreat, this home is the perfect blend of elegance, comfort, and modern living, where every detail has been carefully crafted. Located in the highly sought-after Hollywood/ Earl Haig school district, and just a 5-minute walk to Bayview Subway station. Steps to Bayview Village shopping, Yonge and Sheppard amenities, community centre, tennis courts, parks, paths, and so much more! (id:60365)


