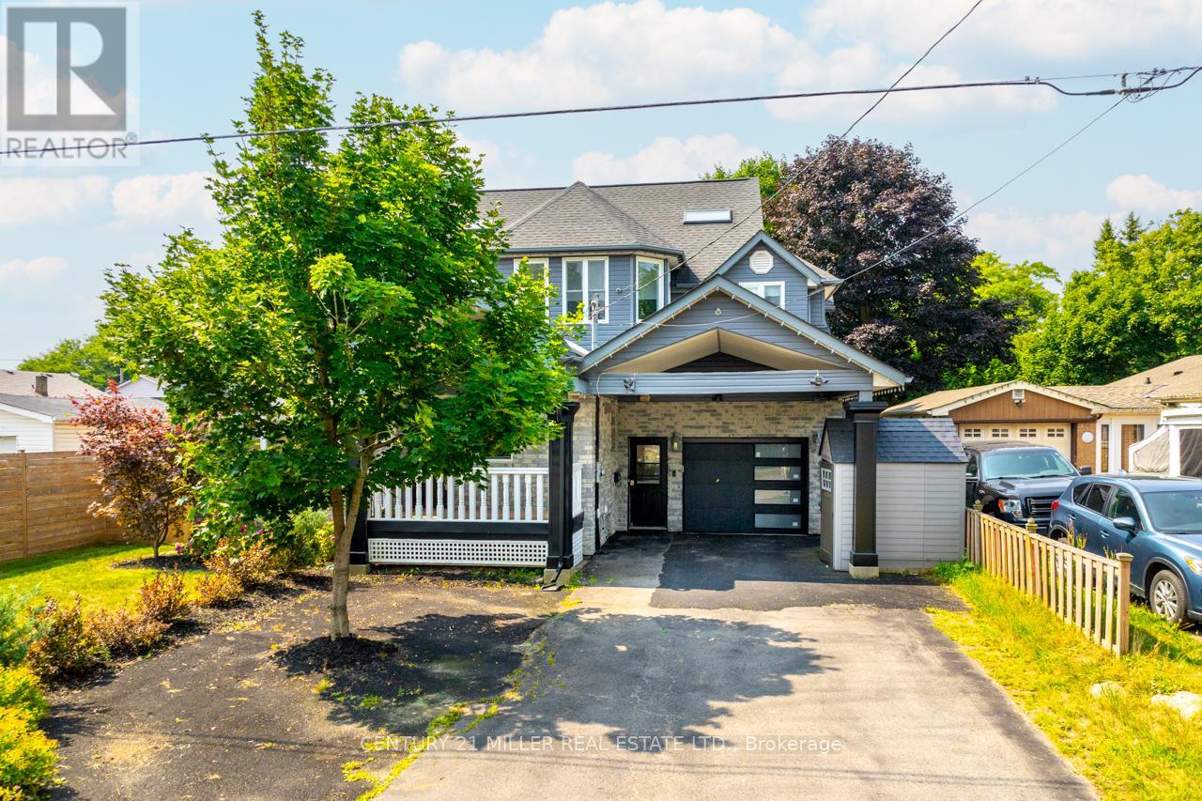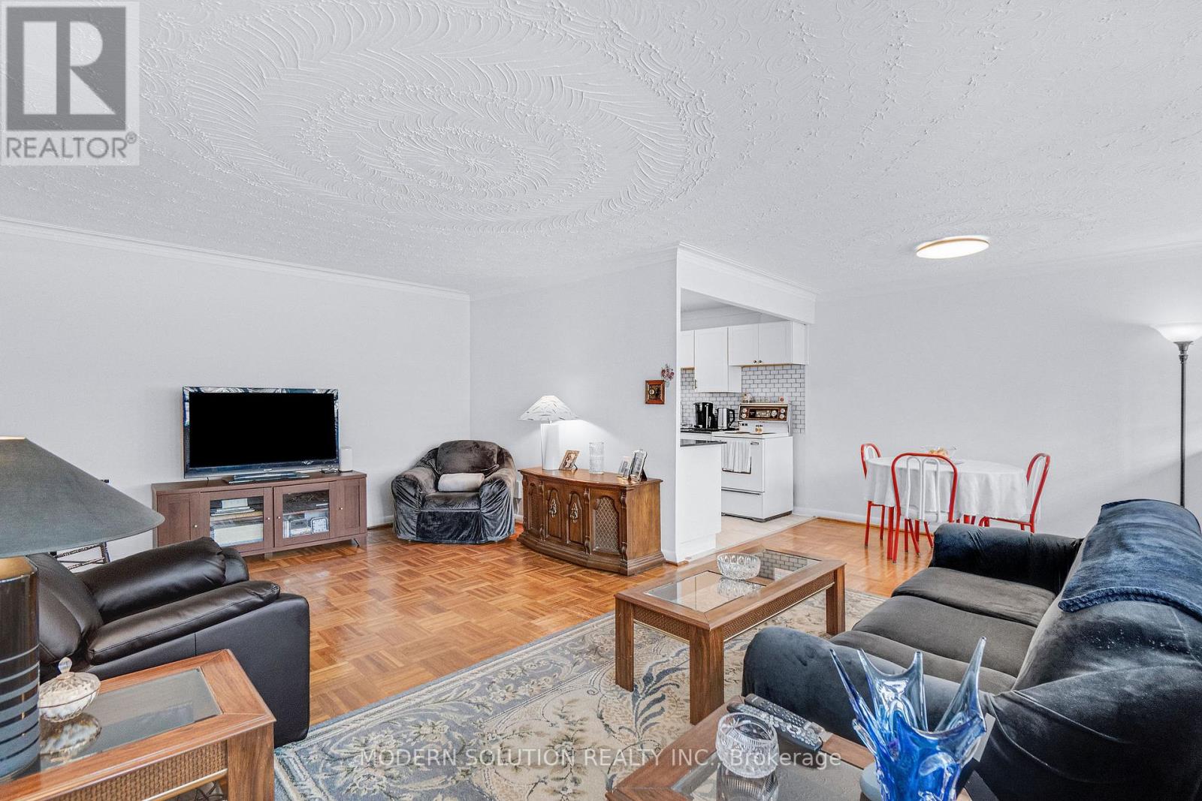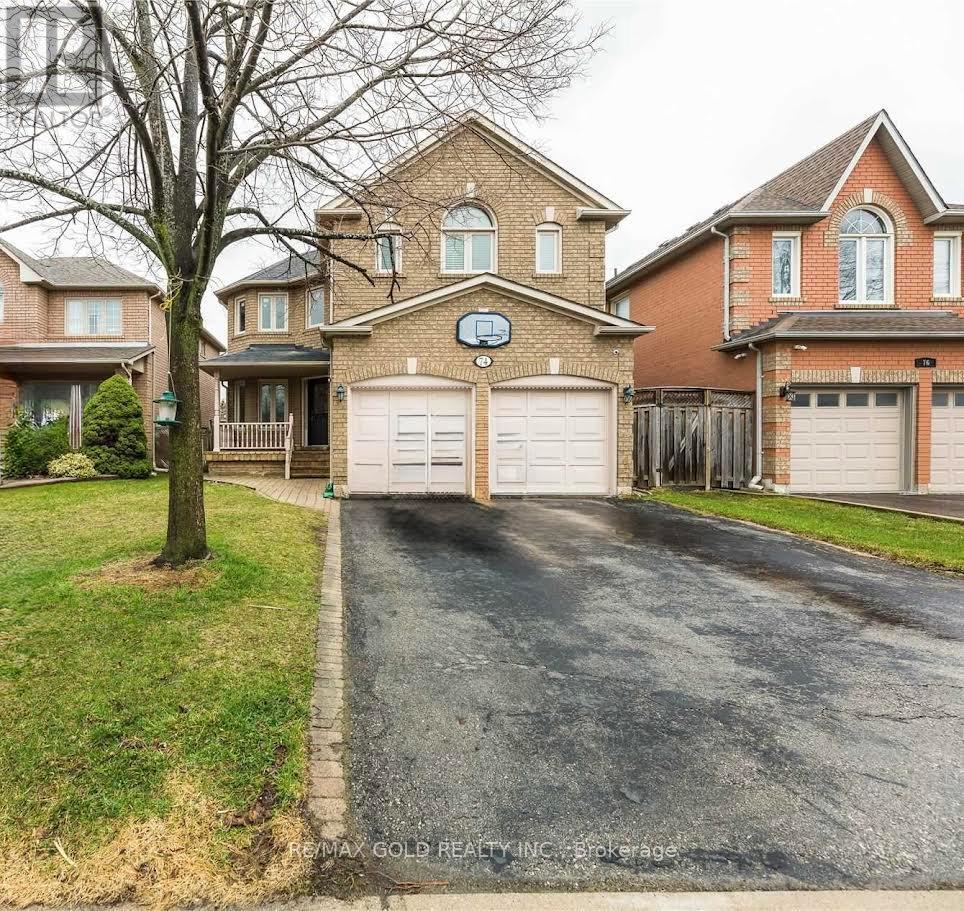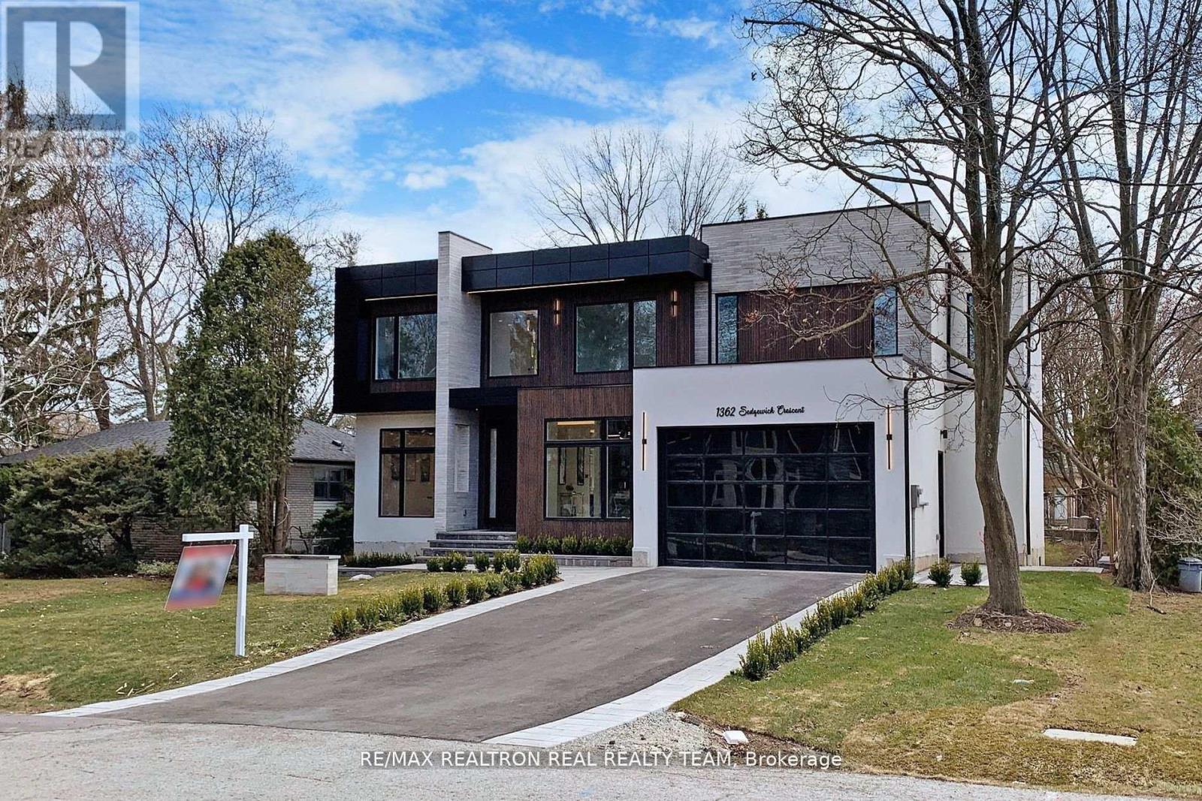66 Cook Street
Halton Hills, Ontario
Welcome to 66 Cook Street, an architecturally captivating home offering over 3,400 sq. ft. of versatile living space across three finished levels, plus a fully finished basement. Designed with both everyday comfort and impressive entertaining in mind, this property features a chef-inspired kitchen with a 7.5-foot waterfall island, walk-in pantry, quartz counters, and premium appliances. The family room's cove lighting and vaulted ceilings add warmth, while the floating staircase and third-floor loft provide unique character. The second floor offers three spacious bedrooms, including a primary suite with a freestanding tub and fireplace in the bathroom, and direct access to a private deck. The third-floor loft with a kitchen, bathroom, and balcony is perfect for extended family, guests, or a private workspace. The finished basement features a separate entrance, 3-piece bath, gym area, and rec room. Outside, enjoy the covered porch, large deck with natural gas BBQ line, and mature trees offering privacy. Located steps to Fairy Lake, Prospect Park, trails, and minutes to schools, shops, and the Acton GO. This is more than a home, it's a lifestyle. (id:60365)
3102 Millicent Avenue
Oakville, Ontario
Beautiful 4-bed, 4 bath with double garage in Fernbrook's Seven Oaks community features 3,031 sqft above grade. Open floor plan, 10ft & 9ft ceilings & hardwood throughout. The great room features a cast stone gas fireplace. Eat-in gourmet kitchen features custom soft close cabinetry, crown, valance, island with breakfast bar, quartz counter tops, W/I pantry with shelving, writers nook and access to yard. Powder & mud room complete the main level. Spacious master with double walk-in closets, sumptuous master 5-piece ensuite featuring His & Hers marble vanities, free standing soaker tub, oversized glass shower with separate wand and tile surround and separate water closet. Bedrooms 2 & 3 feature vaulted ceilings, double reach-in closets with "Jack & Jill" 3-piece ensuite access. The 4th bedroom is generous in size with a double reach-in closet and is located just across the hall from the main 4-piece bath and the laundry room completes the 2nd level. Located in one of Oakville's most sought after neighbourhoods. Near the new Oakville Hospital, schools, shops, restaurants, parks, public transit. Easy access to 407 & 403. (id:60365)
4510 Haydock Park Drive
Mississauga, Ontario
Move-in ready, fully furnished, and absolutely stunning detached home with over 4,000 sqft of upgraded living space! Renovated top to bottom with quality finishes, including hardwood floors, LED pot lights, smart switches, and a brand-new backyard patio. The gourmet kitchen features leathered granite countertops, stainless steel appliances, and ample storage. Main floor includes a full bedroom with ensuite. Upstairs offers 4 spacious bedrooms, including a luxurious primary with walk-in closet, office, and 5-piece ensuite. Finished basement includes a large rec room/6thbedroom and full bath. Fully fenced yard, ideal for entertaining. Located in top-rated school zones: John Fraser, Gonzaga, and UTM. Perfect for large families or professionals. Available furnished or unfurnished. (id:60365)
401 - 265 Enfield Place
Mississauga, Ontario
Welcome to this immaculate, beautifully updated 2-bedroom + den, 2 full washroom suite offering spectacular views of the tree-lined courtyard, lush greenery, and the majestic city skyline. Enjoy mesmerizing sunsets every evening from your wall-to-wall, floor-to-ceiling windows in the sun-filled solariumperfect as a home office, guest room, or flexible additional space.This thoughtfully designed split-bedroom layout provides privacy and comfort, featuring a deep walk-in closet, spacious rooms, and a private ensuite laundry room with ample storage. The open-concept living and dining areas are complemented by a tastefully modernized kitchen with elegant upgrades that enhance the entire space.Just two blocks from Square One Shopping Centre and minutes to major highways (401, 403, QEW/Gardiner, and Lake Shore), this location offers unbeatable convenience. Enjoy resort-style amenities including a large indoor pool, gym, sauna, tennis court, 24-hour concierge, ample underground visitor parking, and a low all-inclusive maintenance fee.Simply move in, unpack, and start living your best life in this exceptional suite! (id:60365)
81 - 5958 Greensboro Drive
Mississauga, Ontario
Gorgeous 3 Bedroom Daniels Built Townhouse With Finished Basement In Central Erin Mills In A Top Rated School Zone. Beautifully Maintained Tree Lined Complex Nestled Within A Mature Family Neighborhood. Immaculate Home With Smooth Ceilings Throughout! Spacious Master Bedroom Overlooking Backyard With W/I Closet Featuring Built Ins Plus A Double Closet. Updated Main Bathroom. Large Laundry Room With Ample Storage, Fully Fenced Yard For Entertaining. Updates Throughout. Walking Distance To Parks, Transit, Grocery Stores, Schools. Mins To Credit Valley Hospital, Erin Mills Shopping Centre And Major Hwys. Beautifully Maintained Home! Extras: Gas Connection For Barbecue (id:60365)
43 Ridgegate Crescent
Halton Hills, Ontario
***Sophisticated Style Meets Smart Investment*** Welcome to this exceptionally upgraded, sun filled end unit freehold townhouse nestled on a quiet, upscale crescent in one of Georgetown's most sought-after neighborhoods. From the moment you arrive, you'll notice the refined curb appeal and the potential to easily add an additional parking space, a rare bonus in this community. Step inside to a bright, open-concept layout adorned with premium finishes. The designer kitchen boasts granite countertops, stainless steel appliances, a large island and contemporary lighting, perfect for hosting or relaxing in style. The elegant living and dining area seamlessly connects to a private backyard, offering a peaceful retreat for outdoor dining and summer gatherings. Upstairs, retreat to your spa-inspired primary suite, complete with a walk-in closet and a beautifully appointed ensuite bath. Two additional spacious bedrooms and a modern second bath complete the upper level. The unfinished basement offers serious potential featuring a large egress window, bathroom rough-in, and easy access through the garage for a future separate entrance. Whether you envision an in-law suite, rental apartment, or luxury home gym, the possibilities are endless. Additional highlights include built-in storage in the garage, upgraded lighting throughout, and freshly painted interiors that reflect true pride of ownership. Ideally located close to parks, top-rated schools, shopping, and commuter routes. Turnkey, stylish, and full of future value homes like this don't last long. Book your showing today. (id:60365)
1 - 8 Kinsdale Boulevard
Toronto, Ontario
Discover exceptional value in this bright and spacious 2-bedroom unit located in a highly regarded, well-managed co-op building. Perfectly nestled in a sought-after Etobicoke neighbourhood, this home is ideal for first-time buyers or those looking to downsize. Enjoy low monthly maintenance fees that include property taxes, heat, and water a rare and valuable feature. The versatile solarium offers the perfect space for a home office, reading nook, or exercise area. Walk to TTC, shops, schools, and parks, with High Park, Sunnyside Beach, Bloor West Village, and Lake Ontario just minutes away. Additional Features: Visitor parking, security system, and pet-friendly (with restrictions). (id:60365)
79a Dawson Road
Orangeville, Ontario
Spacious And Private Two-Bedroom Basement Apartment Available For Lease In The Desirable Community Of Orangeville. This Bright And Well-Laid-Out Unit Features A Separate Private Entrance, Allowing For Full Privacy And Independence. Step Into A Comfortable Open-Concept Living And Dining Area That Offers Plenty Of Room For Relaxing Or Entertaining. The Full Kitchen Is Equipped With Ample Cabinet Space And All The Essentials To Make Meal Prep Easy And Efficient. Both Bedrooms Are Generously Sized, Each With Large Closets That Provide Excellent Storage Options. The Unit Also Includes A Clean, Well-Maintained Three-Piece Bathroom With A Modern Walk-In Shower. Located In A Quiet, Family-Friendly Neighbourhood Just Minutes From Downtown Orangeville, You'll Have Easy Access To Local Shops, Restaurants, Parks, Schools, And Public Transit. Shared Laundry Is Conveniently Located On-Site, One Parking Spot Is Included, And All Utilities Are Extra. This Apartment Is Ideal For Quiet, Responsible Tenants Looking For A Comfortable, Convenient, And Affordable Place To Call Home. Available Immediately. No Smoking. Prefer No Pets. Book Your Showing Today Don't Miss Out On This Great Opportunity! (id:60365)
3810 Foxborough Trail
Mississauga, Ontario
Rarely available!! Upgraded 4 bedroom 4 washroom semi in prime location. Spacious 1777 sqft home with excellent lay out. Total 5 bedrooms include the basement bedroom. Brand new high quality engineered wood floor on main and second floor. The house is newly painted throughout, new kitchen quartz countertops, new wood stairs, new bathroom vanities, new garage opener. Large finished basement with a bedroom and full washroom. Main floor laundry. Large master bedroom with walk in closet. Low maintenance backyard with patio stones. Nice curb appeal. Conveniently located near schools, parks, Lisgar Meadow Brook Trail, shops, public transportation, etc. Easy access to hwy 401, 403 and 407. Come, see and love it! Don't miss this lovely home. (id:60365)
74 Brinkley Drive
Brampton, Ontario
Location! Location! Spacious 2 Bedroom LEGAL Basement Apartment In A Beautiful Detached Double Door Home With Separate Entrance And 1 Parking Spot Included. Bright Layout With Large Living Area, Full Size Kitchen, 1 Full Washroom And Big Windows Bringing In Plenty Of Natural Light. Close To Hwy 410, Sobeys, Tim Hortons, Schools, Parks, Library And Bus Routes. Ideal For Small Families Or Professionals. Tenant Pays 30% Utilities. Available September 1. (id:60365)
1362 Sedgewick Crescent
Oakville, Ontario
Luxury Meets Modern Design in South Oakville! Welcome to this stunning, custom-built masterpiece in prestigious South Oakville, offering 5+1 spacious bedrooms and 8 luxurious bathrooms & Walk-out Basement. Designed by Harmon Design with premium craftsmanship throughout, this home boasts a modern exterior with expansive windows, a tall glass garage door, and a solid Sequoia custom front door. Inside, the open-concept layout showcases a chefs dream kitchen by Luxe me Design, featuring Sub-Zero & Wolf appliances and a hidden pantry. The grand foyer impresses with book-matched 4x8 heated tiles, while the powder room and primary bathrooms also feature heated flooring. This smart home is fully equipped with security cameras, over 30indoor & outdoor speakers, including high-end Yamaha outdoor speakers, and LED-lit open stairs. Luxurious details include three fireplaces, indoor & outdoor glass railings, and custom cabinetry in all closets and over $300K in custom millwork. The home offers two master suites on the second floor and a convenient BR with ensuite bath for elderly/home office use on the main level. The elevator provides easy access to all floors, while two furnaces ensure optimal climate control. The finished walk-out basement is an entertainer's dream, featuring a home theatre under the garage (400+ sq. ft.), a wet bar, and a provision for a sauna and anther BR with ensuite bath. Step outside to your deep, ravine-backed backyard with a huge composite deck, surrounded by mature trees for ultimate privacy. This exceptional home offer sun paralleled luxury, convenience, and style. Don't miss your chance to own this masterpiece! (id:60365)
1402 - 8 Lisa Street E
Brampton, Ontario
Welcome to the over 1226 sq ft corner condo unit with 2 Bedroom Plus Solarium, updated new kitchen 2024, new dishwasher, microwave, washer, electric panel and fresh paint. It comes with 2 parking spots. 24- hrs security with 5 star amenities such as indoor and outdoor swimming pool, indoor badminton and squash courts and other game rooms, with sauna etc. Various trails to enjoy and even have BBQ's to entertain family and friends. Opposite to the Bramalea City Centre and minutes to major highways and even hospital and schools. Views could be north side and clear days you can see CN tower and enjoy sunrise and sunset from various windows in the suite. (id:60365)













