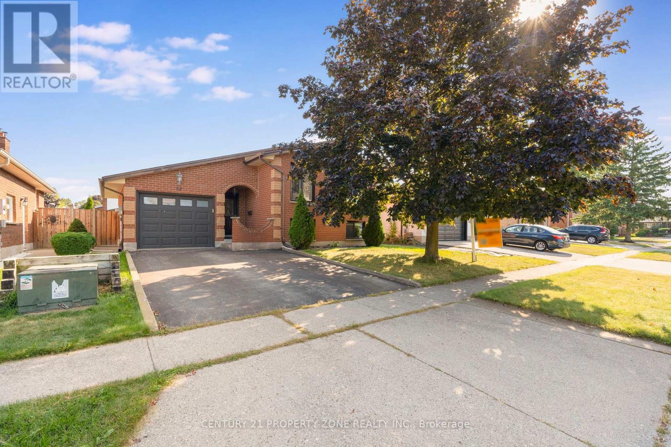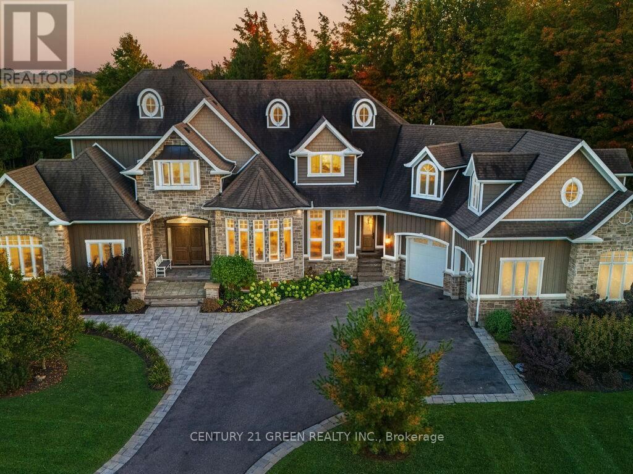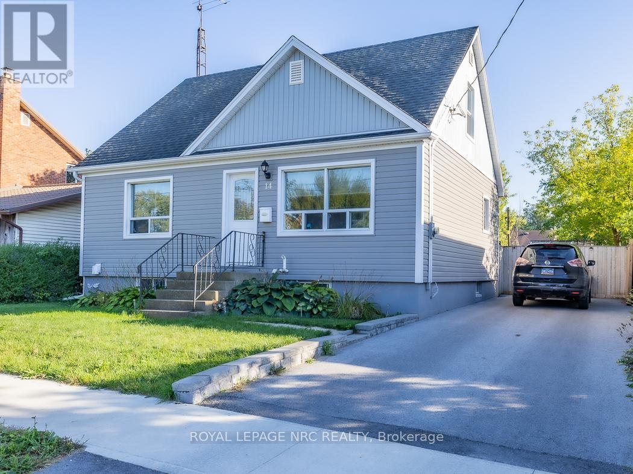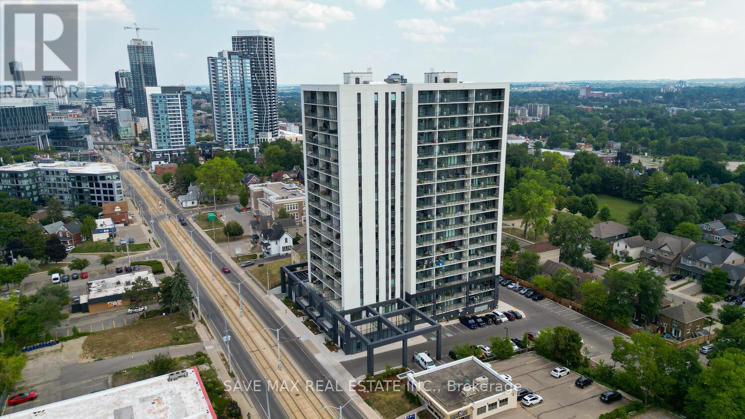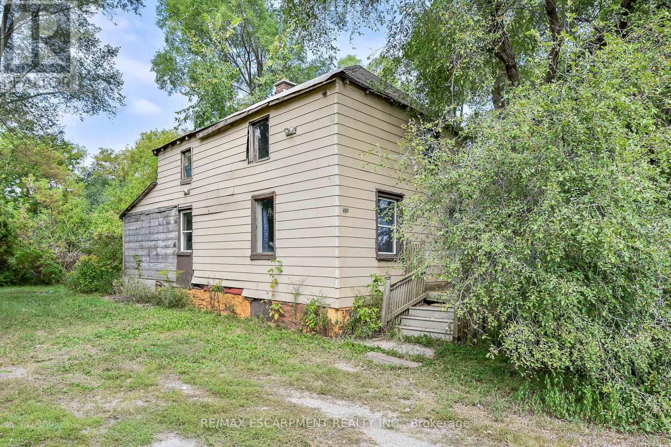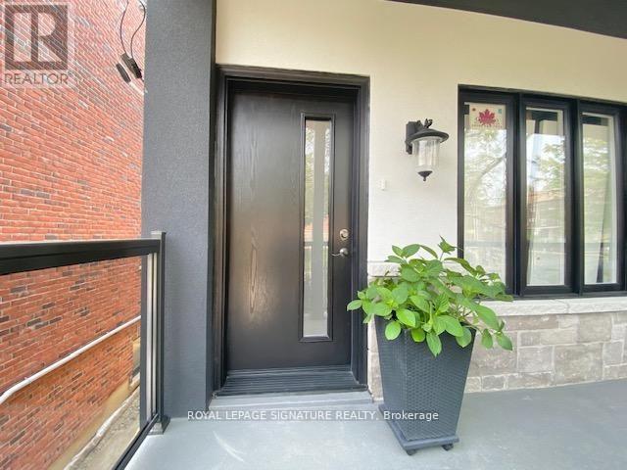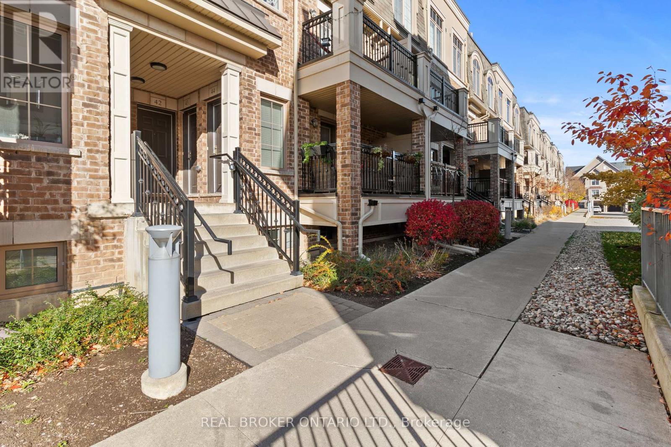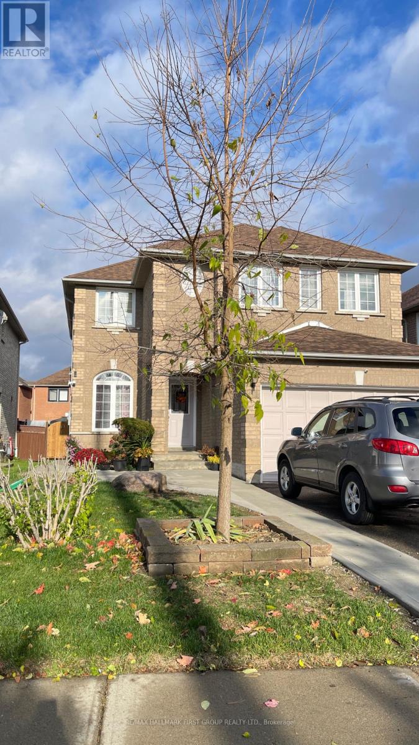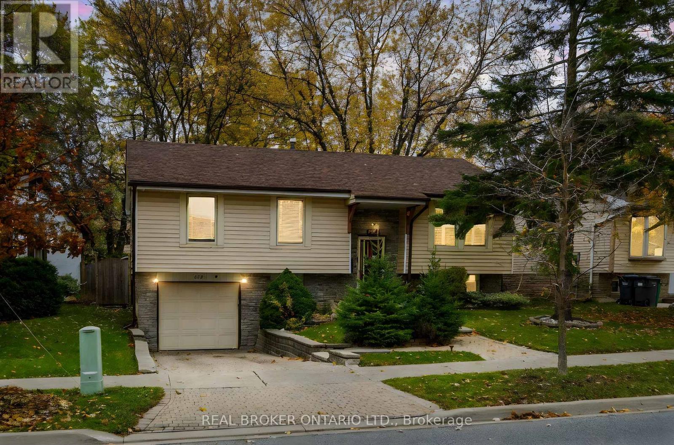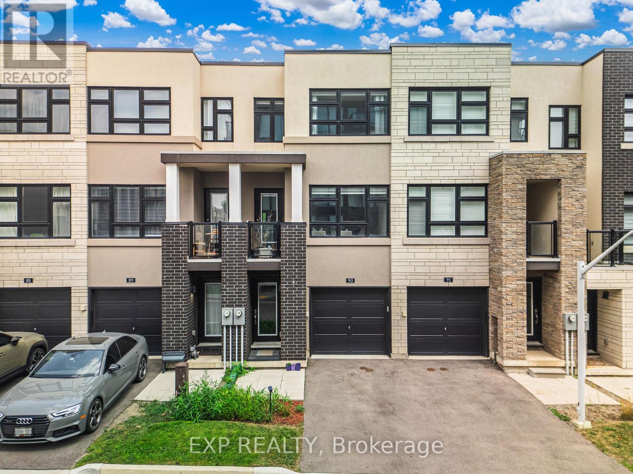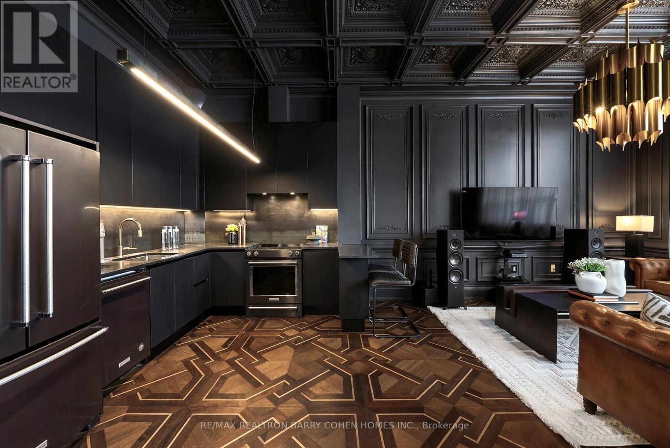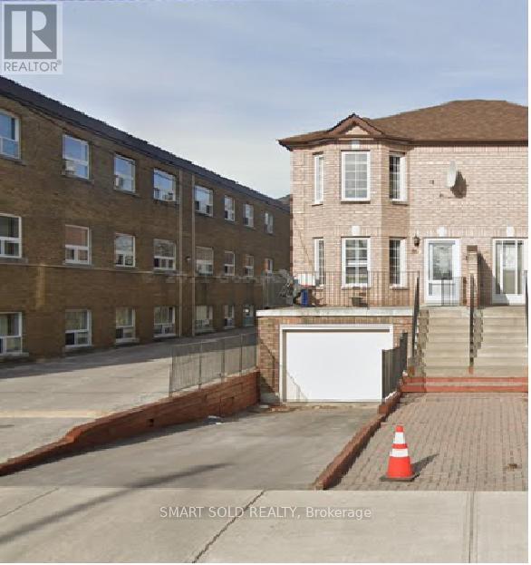39 Southview Crescent
Cambridge, Ontario
This beautifully maintained home welcomes you with a bright, open-concept living and dining area designed for both comfort and entertaining. Large windows fill the space with natural light, while the seamless layout flows into the modern eat-in kitchen, featuring **stainless steel appliances, ample cabinetry, and a functional island/breakfast area**the perfect hub for family gatherings and everyday living. The main floor boasts **three generously sized bedrooms**, each offering ample closet space and large windows that create warm, inviting retreats. A refreshed four-piece bathroom completes the level, and with fresh paint throughout, the space feels modern, clean, and move-in ready. The fully finished lower-level in-law suite offering two additional bedrooms, two updated bathrooms, a kitchen, and a spacious living area with oversized above-ground windows that bring in plenty of daylight, can generate rental income of up to $1,800 per month. Step outside to the expansive backyard with a deck and covered seating area, ideal for outdoor entertaining or quiet relaxation. With *separate laundry* conveniently located on both levels, this property is as functional as it is versatile. Whether you're a first-time buyer, investor, or homeowner seeking additional income, this cash-flow-positive bungalow is a rare opportunity to own a profitable detached property in Cambridge. *Air Conditioner (2025), Furnace (2025) , Hot Water Tank (2023). (id:60365)
39 Brookhaven Crescent
East Garafraxa, Ontario
Welcome to 39 Brookhaven Crescent, where timeless craftsmanship meets modern luxury on a stunning 1.25-acre estate. From the moment you arrive, the stone and wood exterior and fully landscaped grounds set the stage for a home that is both warm and impressive.Step into your own private resort an inground pool surrounded by mature landscaping, a fully equipped outdoor kitchen with built-in BBQ and appliances, an outdoor shower, and a fenced yard designed for relaxation and entertaining.Inside, every detail tells a story of thoughtful design. Handcrafted hardwood floors flow through the main and second levels, complemented by solid maple doors and a spectacular custom staircase. The chefs kitchen, built from rich cherry wood, features a large island, Sub-Zero fridge, Wolf Range stove, and built-in dishwasher, making it the true heart of the home.The family room, complete with a gas fireplace and custom media cabinetry, invites cozy evenings, while the formal living room impresses with its elegant ceiling design $$ The executive office is a masterpiece in itself showcasing cherry wood walls, custom ceilings, built-in desk, cabinetry, and integrated video display for a truly distinguished workspace $$ Upstairs, a private loft suite and additional bedrooms, a library offers comfort and charm, while a playroom above the garage adds versatility for family living. Master bedroom is equipped with a spa inspired washroom $$ Each bedroom has view of the vibrant, crystal and refreshing swimming pool $$ The finished lower level boasts a spacious gym, perfect for wellness at home and a nanny suite.This remarkable residence is more than just a home its a lifestyle, offering the perfect blend of luxury, functionality, and resort-style living. (id:60365)
14 Oakwood Avenue
St. Catharines, Ontario
Discover a welcoming family home in the heart of mid-St. Catharines.With 4 bedrooms above grade including one that can easily serve as a dining room or home office and 2 full bathrooms, this home offers flexible living for todays needs. The finished basement, complete with its own entrance and full bathroom, adds valuable space for extended family, guests, or recreation.Sunlight fills the spacious eat-in kitchen, creating a warm gathering place at the center of the home. Recent updates to the furnace, siding, driveway, flooring, and select windows bring added comfort and peace of mind.Step outside to a large, fenced yard pool-sized and perfect for summer fun. The covered patio and twin pergolas set the stage for BBQs, family celebrations, or simply relaxing in your own private retreat.Located close to shopping and on a school bus route, this home balances everyday convenience with room to grow. With approx. 1,200 sq ft above grade, its a practical, versatile choice in a well-established Niagara neighbourhood. (id:60365)
411 - 741 King Street W
Kitchener, Ontario
New Construction Large Studio Apartment in Vibrant Downtown Kitchener. 457 sq ft unit comes with Large Balcony of 145 sq ft. Perfect for Student/Parents, Professional, Couple and First Time Home Buyer. 9 ceilings height, LED pot lights throughout,Modern appliances, kitchen cabinets,Murphy queen size bed,Elegant and spacious wardrobes,Open Concept ,Full washroom with heated floor,Smart keyless entry. Amenities such as Visitor Parking, Bike Storage & Outdoor Terrace With Two Saunas, Grand Communal Table, Lounge Area and Outdoor Kitchen/Bar. "Hygee" Lounge Includes Library, Cafe and Fireplace with Cozy Seating Areas. Most Demanding Location - Just 5 minutes to GO Station and Less than 10 minutes walk to Google Office and Grand River Hospital, ION LRT Public Transit at door step, quick and efficient commute throughout the Region. Few minutes to Sun Life HQ, KPMG, Grocery Store, Parks, Downtown Kitchener, University of Waterloo and Conestoga College. The "Other" in the Room Detail is Balcony. (id:60365)
4487 Highway 6 S
Haldimand, Ontario
Ideal Hagersville Opportunity. Calling all renovation specialists, builders, flippers, or those looking go get into the market with some sweat equity. Attractively priced 3 bedroom, 1 bathroom home situated on desired 170 x 112 lot on Highway 6. Conveniently located minutes to amenities, shopping, & easy access to Hagersville, Caledonia, & 403. The home is in need of significant repair and is being sold in as is, where is condition with no warranties or representations from the Seller majority of value is in the land which is reflected in the price. A great property for the right Buyer. Renovate, update, & then Enjoy! (id:60365)
2nd - 1500 Dufferin Street
Toronto, Ontario
1,000 Square Feet of Luxury on 2nd Floor, With Separate Entrance. Bright, Spacious and Sunny Interior, Offering 2 Bedrooms, 1 Bathroom. Modern Open Concept Kitchen, Dining and Living Area, with Walk Out to Private Back Deck.Ensuite Washer and Dryer with Added Storage. Large Closets, Laminate Flooring and Pot Lights Throughout Home. Convenient TTC at Your Door. Water and Gas are paid by Landlord, Hydro is paid by Tenant (Seperate Meter). Free Parking is Available On Dufferin St. Mon-Fri 6pm to 7am and Sat-Sun All Day/Night on a "First Come First Serve" Basis. (id:60365)
42 - 2441 Greenwich Drive N
Oakville, Ontario
Welcome to modern comfort and effortless living in the heart of West Oak Trails - one of Oakville's most sought-after communities. This stylish stacked townhome offers the perfect blend of design and functionality, ideal for first-time buyers, investors, or anyone seeking a low-maintenance lifestyle without compromise. Featuring two spacious bedrooms plus a versatile den, it's perfectly suited for a home office or creative studio. Step inside to a bright, open-concept layout with a sleek kitchen showcasing stainless steel appliances, and a spacious living and dining area that walks out to a private balcony. Upstairs, your private rooftop terrace awaits - a stunning retreat for entertaining, relaxing, or enjoying peaceful evenings under the stars. With two bathrooms, one parking space, and one locker, every detail has been thoughtfully designed for convenience and style. Surrounded by top-rated schools, scenic trails, parks, shopping, and easy access to highways and the GO Station, this home places you right where you want to be. Experience the best of Oakville living - book your private showing today. (id:60365)
61 Lent Crescent
Brampton, Ontario
ALL INCLUSIVE-Beautifully Renovated 1-Bedroom Basement Apartment in Brampton! Welcome to this stunning newly renovated one-bedroom, one-bathroom spacious basement apartment featuring a separate walkout entrance for complete privacy. The unit offers a modern open-concept layout with lovely finishes throughout. Enjoy a kitchen with stainless steel appliances-stove, fridge, dishwasher, and over-the-range hood fan, complemented by a stylish backsplash and beautiful countertops. The apartment also includes ensuite laundry with a laundry sink, laminate flooring throughout, and a modern bathroom. Additional features include a cold room/storage area and one parking space. All utilities water, heat and hydro included. Conveniently located in a quiet neighbourhood. Ideal for a single professional or couple looking for comfort and modern living. (id:60365)
6891 Shelter Bay Road
Mississauga, Ontario
Welcome to a home that truly stands apart - they simply don't build them like this anymore. This beautifully maintained raised bungalow offers timeless charm and exceptional space in one of Mississauga's most sought-after family neighbourhoods. Step inside to discover a bright, open-concept layout designed for both comfort and functionality. The main floor features a spacious living and dining area, a family-sized eat-in kitchen with a walkout to your private backyard oasis, and four generous bedrooms. Downstairs, the expansive recreation room with a cozy fireplace offers the perfect spot for movie nights, kids' playtime, or hosting family gatherings. The garage entry to the mudroom/laundry room makes everyday living easy and organized. Outside, you'll find a true outdoor retreat - complete with a large deck for entertaining, mature trees providing privacy, a shed, a year-round workshop/treehouse, and even a greenhouse for your gardening ambitions. Located steps from schools, Aquitaine Park, tennis courts, shopping, and transit, and only minutes from major highways and the Meadowvale GO Station, this home perfectly blends suburban serenity with city convenience. Homes like this rarely come to market - don't miss your chance to make it yours. Book your private showing today and experience the best of Meadowvale living. (id:60365)
90 - 1121 Cooke Boulevard
Burlington, Ontario
Welcome to 1121 Cooke Blvd #90 - a contemporary 3-storey condo townhouse offering 3 bedrooms, 4 bathrooms, and over 1,600 sq ft of well-designed living space in Burlington's sought-after LaSalle community.The second level features an open-concept layout with a modern kitchen, quartz countertops, and a large island. Wide plank flooring, pot lights, and clean, upgraded finishes create a sleek, move-in-ready space.All bedrooms are generously sized, each with access to a full bathroom. The third level includes a versatile den or home office. The finished basement offers additional living space, ideal for a media room, workout area, or guest suite.This unit includes an attached garage, private driveway, second-floor terrace, and is just steps to the Aldershot GO Station with quick access to Hwy 403, parks, shopping, and the Burlington waterfront.A rare combination of space, location, and convenience. (id:60365)
116 - 1001 Roselawn Avenue
Toronto, Ontario
Welcome to THE 116, modest on paper, until you remember the 400+ sq. ft. private rooftop waiting upstairs. A bold fusion of luxury and imagination, where Renaissance meets raw industrial edge. The result? Deliberate open-concept living: one bedroom, one bath, zero compromises. No second bedroom you'll never use. No second bath you'll never clean. Just one vast, hotel-grade canvas you can actually live in. Enter the Great Room through the 500 lb brass door and marvel at the 11-foot coffered ceilings - the kind architects sketch once and never repeat. Dark-paneled walls wrap you with quiet luxury. Underfoot, historical parquet flooring evokes timeless sophistication, laid in patterns you won't find in any other unit, period. Have a drink at the bar, which curves from floor to ceiling - because every home deserves a proper drink station. Soaring windows flood the suite with light that makes every hour look curated. Designed with intention, the space flows effortlessly between kitchen, dining, living, and entertaining. Stunning built-ins are featured throughout, clearly designed by someone who never lost a game of Tetris. Heated en-suite floors mean warm feet every morning. Entertain on the rooftop terrace, equipped with built-in gas line and BBQ, and take in the sweeping views of the downtown skyline and CN Tower. Minutes from public transit (Eglinton LRT), with easy access to the 401, parks, shops, and restaurants. Furry friends welcome (they'll love the direct access to the York Beltline just as much as you do). This is the part where you text your agent. (id:60365)
Upper - 36b Lambton Avenue
Toronto, Ontario
Spectacular Semi-Detached Home In The Heart Of Mount Dennis (Eglinton/Weston Rd). Main And 2nd Level Available For Lease With A Private Entrance And In-Unit Laundry. This Bright And Spacious Home Features 3 Generous Bedrooms, A Sun-Filled Living/Family Area, And A Fully Renovated Gourmet Kitchen With Stainless Steel Appliances And Modern Pot Lights. Functional Layout Ideal For Families. Prime Location Close To Public Transit, Schools, No Frills, York Community Centre, And More. On A Major Bus Route, Walking Distance To The Upcoming Eglinton LRT, And Just Steps To The TTC With Quick Access To Hwy 401 And Black Creek. (id:60365)

