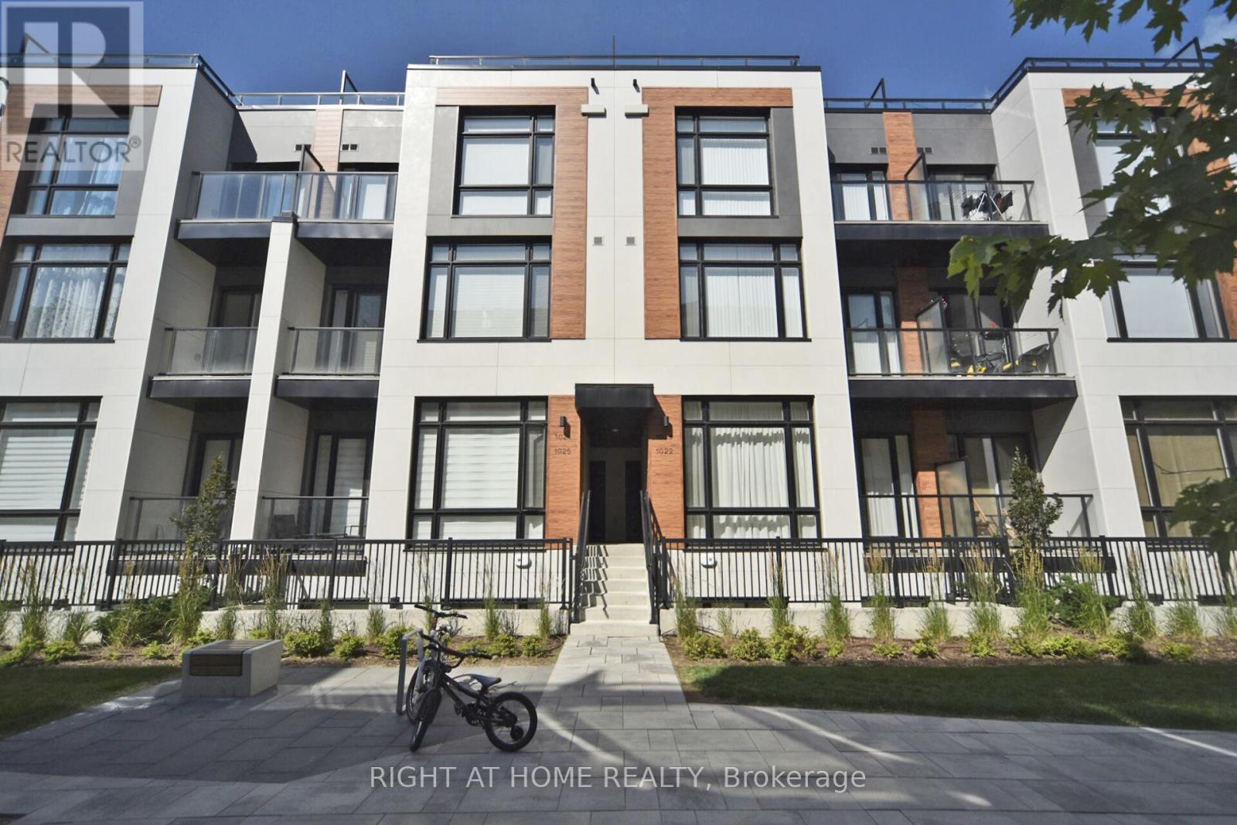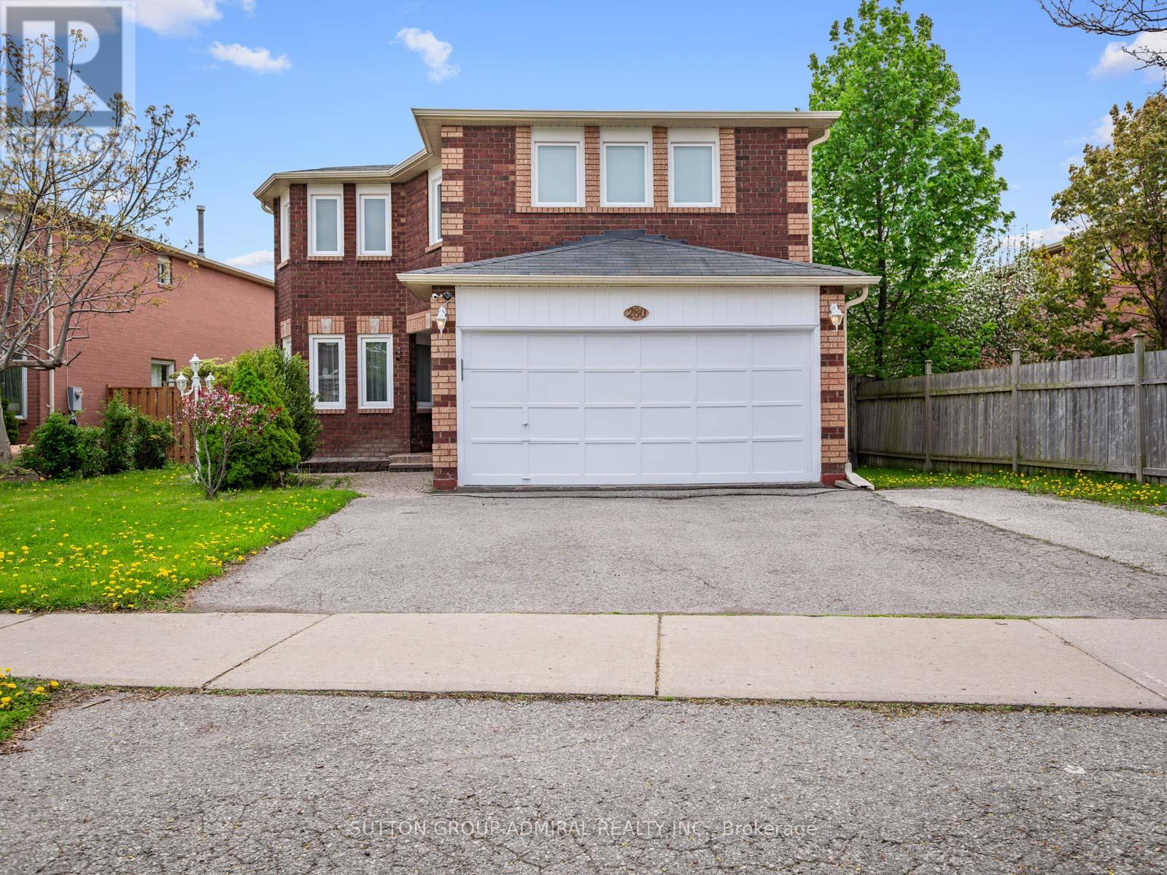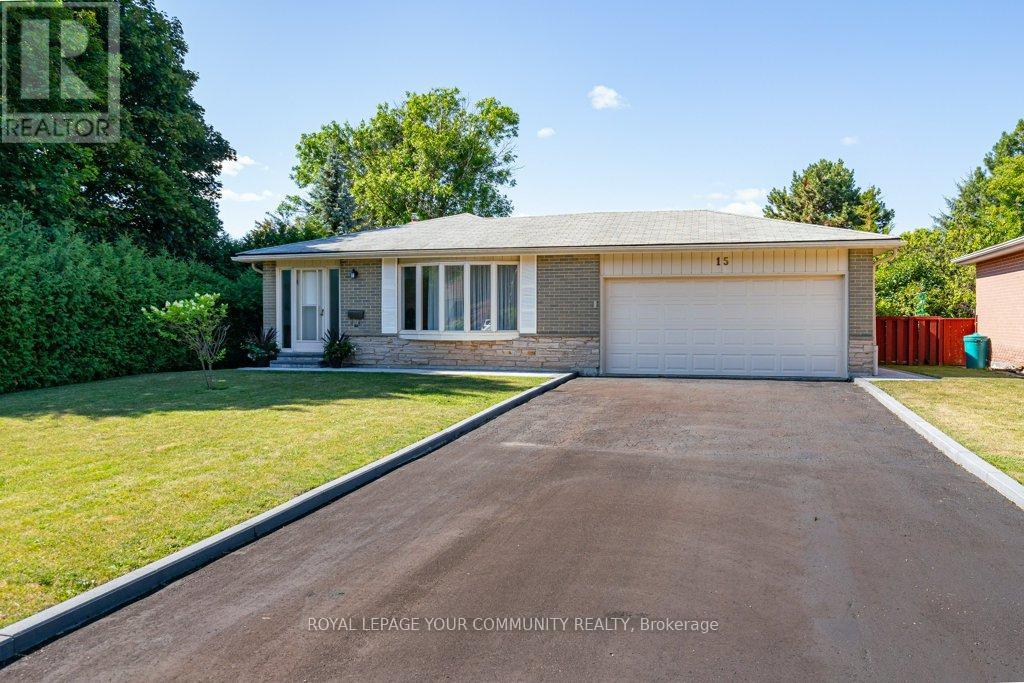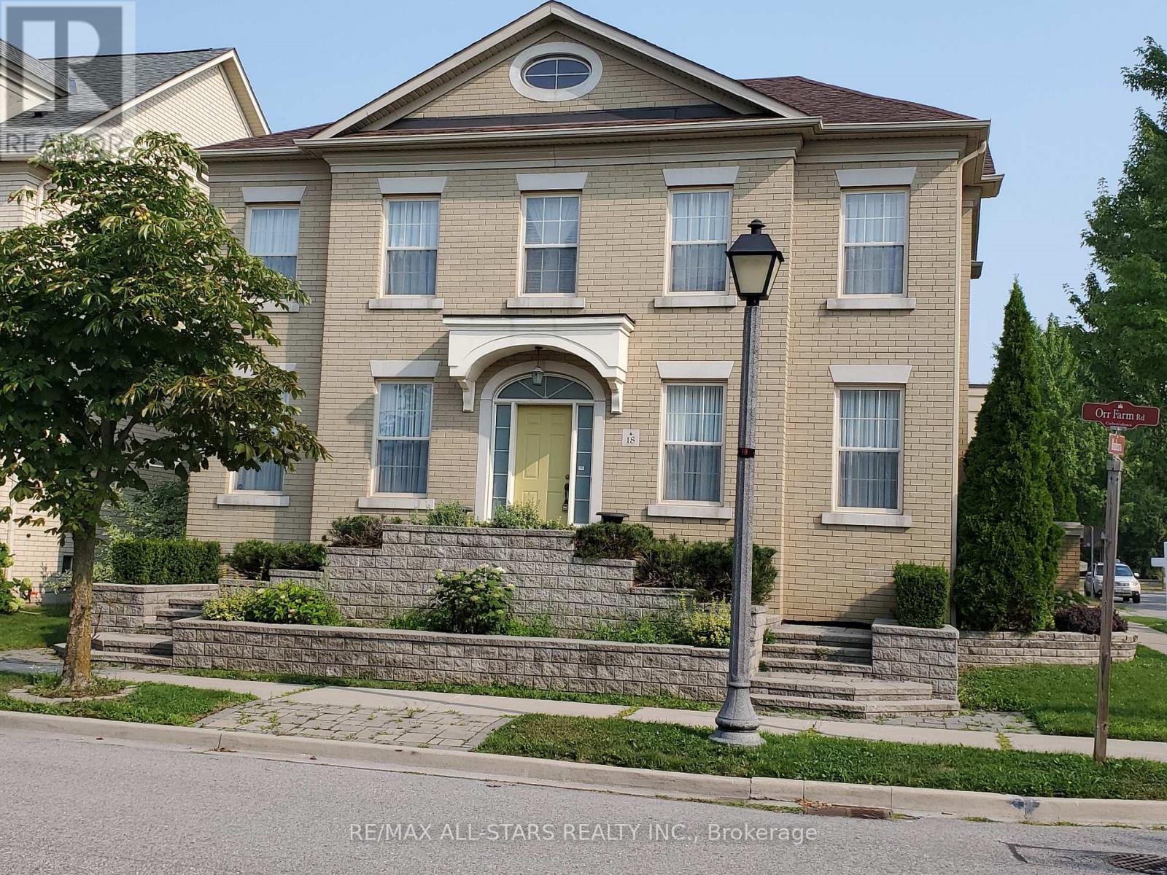1022 - 14 David Eyer Road
Richmond Hill, Ontario
Just Registered Condo Corp. Discover the perfect blend of luxury and practicality in this condo townhome in Richmond Hill. Boasting 2 spacious bedrooms, 3 elegant washrooms, and a seamless open-concept floor plan. This home is an ideal setting for entertaining and comfortable living. Step inside to find stunning, tasteful finishes throughout the unit, including gray laminate floors that complement the high ceilings 10 feet on the main level and 9 feet on lower creating an airy, expansive feel. The kitchen is a modern chefs dream with quartz countertops, under cabinet lighting, and a central island, perfect for gathering around during meal prep. Enjoy the outdoors from your private upper & lower terrace/patio, adding to the appeal of this charming home. Positioned next to Richmond Green Park and minutes from Highway 404, the location couldn't be more perfect. You're just a short drive from Costco, various restaurants, golf courses, nature trails, sports fields, and community centers ensuring you're never far from what you love. Included amenities such as 1 underground parking spot, a large storage locker, and Rogers Ignite internet enhance the convenience and value of your new home. Come see how this beautiful unit matches your lifestyle where every detail is designed for living well. (id:60365)
34 Greengage Street
Markham, Ontario
Welcome This Beautiful and Cozy house Located In The Family-Friendly Greensborough Community Of Markham. Step into 15ft Ceiling Living Room Facing South with Abundant Sunlight. Main floor 9ft Smoothed Ceilings With Pot lights and New Chandeliers. Hardwood Floor Thruout. New Freshly Painted Throughout. Many Upgrades For Modern Kitchen and All Reno Bthrooms Recent Years, Including Roof(2018)/Appliances(2018)/ Interlock(2018). Kitchen Sink Installed with Water filtration and Food disposal. The Spacious Living Room Takes you to a Pretty Backyard with Gorgeous Gardening. Three Functional Layout Bdrs Upstairs. Two Closets and The Upgraded Elegant Bathroom in Master Bdr. Finished Bsmt creates a Recreation room and a Seperate room used as office or sleeping/ 3pcs bathroom. Many Storages Available and Laundry Area in Bsmt. Tesla Charger with Certification Installed. Ready for EVs. Mins To Good Ranking Schools, Go Train, Parks and Plazas. Good Location with Convenient Commute. Well Maintained Owners Wait for your visit. Ready to Move In. (id:60365)
21 Boundary Boulevard
Whitchurch-Stouffville, Ontario
Corner-lot townhome in one of Stouffvilles most connected pockets, offering the feel of a semi with added privacy, no sidewalk, and a longer driveway. Built in 2021, this home features 9ft smooth ceilings, walnut engineered hardwood, and west-facing natural light. The kitchen is a showstopper with quartz counters, porcelain tile, an oversized island, built-in oven/microwave, and a walkout to the fully fenced, landscaped yard. The primary suite includes a coffered ceiling, walk-in closet, and spa-like ensuite with a standalone tub. The finished basement adds a rec room, full bath, and storage. Close to schools, parks, shops, and more. (id:60365)
21 Mackenzie's Stand Avenue
Markham, Ontario
**LUXURY TOWNHOME WITH ELEVATOR|NO MONTHLY FEES|19-FT & 10-FT CEILINGS|ROOF TERRACE**A rare fusion of luxury and lifestyle this elegant freehold townhouse offers, a private elevator, and panoramic park views, all nestled in the most prestigious heart of Downtown Markham. Living here isnt just convenient its a statement.Thoughtfully designed for elevated everyday living, this home features 3 spacious bedrooms, 3 full bathrooms, and 3 oversized terraces, blending architectural drama with comfort and light. A grand 22-ft foyer welcomes you into a 19-ft ceiling living room, while the 10-ft ceiling dining area adds a refined sense of space.The chefs kitchen is upgraded with custom cabinetry and premium appliances, and opens to a 130 sq ft balcony a seamless extension of the kitchen for open-air moments.The primary suite comes with a fireplace, a large walk-in closet with built-ins, and a spa-like ensuite featuring double sinks, bidet, glass shower, and soaker tub. Step out to your 230 sq ft private terrace, or head upstairs to the 300+ sq ft rooftop terrace, ideal for lounging or entertaining.The basement has a separate entrance, ideal for a gym, studio, or guest suite, and includes a generously sized laundry room. Attached garage (19.8*19.1) provides ample storage and a dedicated separate door for easy access. Just steps to Cineplex VIP, GoodLife Fitness, restaurants, cafes, groceries, Unionville GO Station, and minutes to Hwy 404 & 407. Zoned for top-tier schools: Unionville High School and St. Augustine Catholic High School.This is more than a home it's your front-row seat to Markhams most vibrant and elite lifestyle. (id:60365)
163 Corner Ridge Road
Aurora, Ontario
Welcome to this beautifully maintained 4-bedroom, 5-bathroom executive home located in the highly sought-after Aurora Highlands community. With over 3,178 sq ft above grade plus a fully finished basement, this home offers an abundance of space, comfort, and modern updates in one of Auroras most exclusive neighbourhoods. Set on a tree-lined street surrounded by landscaped gardens, the property boasts exceptional curb appeal and a serene backyard oasis complete with a large deck, ideal for relaxing or entertaining. Step inside to a thoughtfully designed layout featuring a renovated kitchen with a central island, stainless steel appliances, and ample cabinetry. The adjacent family room is warm and inviting, highlighted by a gas fireplace. Spacious principal rooms, including a formal living and dining area, provide elegant spaces for everyday living and special gatherings. Upstairs, you'll find four generous bedrooms, including a spacious primary suite with a private ensuite bath. The finished basement adds incredible versatility with a large recreation room, workshop, additional bathroom, and storage ideal for hobbyists, multigenerational living, or working from home. Key upgrades include a newer furnace (2022), AC and humidifier (2025), newer washer/dryer(2022), roof with a 35-year transferable warranty (installed ~2010), offering peace of mind for years to come. Located within walking distance to top-rated schools, and just minutes from shopping, parks, transit, and major highways, this is an ideal home for families seeking space, quality, and a prestigious address. Don't miss the opportunity to make this exceptional home yours welcome to life on Corner Ridge (id:60365)
370 Royalpark Way
Vaughan, Ontario
DISCOVER AN EXCEPTIONAL OPPORTUNITY IN ELDER MILLS, VAUGHAN! SPACIOUS 4 BEDROOM, 4 BATHROOM, DETACHED HOME WITH A 2 CAR GARAGE. NESTLED ON A PICTURESQUE RAVINE LOT, THIS PROPERTY FEATURES A WALK-OUT BASEMENT WITH A SECOND KITCHEN, IDEAL FOR AN IN LAW SUITE OR RENTAL POTENTIAL. THE MAIN FLOOR BOASTS, 2581 ft OF SPACIOUS LIVING SPACE, CONVENIENT MAIN FLOOR LAUNDRY, INTERIOR GARAGE ACCESS, TWO PIECE POWDER ROOM ON THE MAIN LEVEL. THE UPPER LEVEL FAMILY-ROOM HAS VAULTED CEILINGS AND A GAS FIREPLACE, PERFECT FOR ENTERTAINING, WHILE THE LOWER LEVEL OFFERS AN ADDITIONAL 1,073 SQ.FT. OF VERSATILE LIVING AREA WITH SLIDING GLASS DOOR WALKOUT TO YARD OVERLOOKING THE RAVINE. THERE IS PLENTY OF STORAGE SPACE A COLD CELLAR, WITH ATTACHED WINE ROOM. PRICED TO SELL THIS HOME WON'T DISAPPOINT. NEW HOT WATER TANK IN 2024/NEW FURNACE AND CAC IN 2021, ROOF RE-SHINGLED IN IN 2018 AND GARAGE DOORS REPLACED IN 2023. SHOW WITH CONFIDENCE. (id:60365)
280 Bernard Avenue
Richmond Hill, Ontario
Welcome to 280 Bernard Avenue, a rare opportunity to own a spacious and versatile detached home in one of Richmond Hill's most desirable neighbourhoods, offering outstanding rental income potential from day one. This beautifully maintained 5+3 bedroom, 5-bath residence features a fully finished basement with two separate, self-contained units - one with a 1-bedroom, kitchen, 3-piece bath, and private laundry, and the other with 2 bedrooms, a full kitchen, 4-piece bath, and private laundry - ideal for investors, multi-generational living, or homeowners looking to offset their mortgage. Each suite has its own entrance, creating privacy and flexibility for rental or extended family use. The main floor impresses with 5 spacious bedrooms, rich hardwood floors, fresh neutral paint, pot lights, and a grand front foyer with a sweeping spiral staircase. Enjoy the bright and functional layout, including elegant living and dining areas, a cozy family room with a fireplace and brick accent wall, and an updated kitchen featuring quartz countertops, stainless steel appliances, modern backsplash, and a walk-out to a lush, fully fenced backyard surrounded by mature trees. A second laundry room is conveniently located on the main level for the upper floors use. Situated on a quiet, tree-lined street close to schools, parks, transit, and shopping, this home combines space, comfort, and income-generating versatility in a prime location. Don't miss this incredible opportunity to live in, invest, or both in a move-in-ready Richmond Hill gem. **Listing contains virtually staged photos.** (id:60365)
2106 - 2908 Highway 7 Road W
Vaughan, Ontario
Available by September 1st, 2025! In The Heart Of Vaughan! Breath Taking Views! Spacious, High Ceiling Unit! Open Concept Floor Plan with Functional One Bedroom + Den, 2 Full Bath Layout! Den Equipped with Sliding Door that can be Used As 2nd Bedroom. Premium & Modern Finishes with Laminate Floor Throughout; Stylish Kitchen with Build-In Stainless Steele Appliances, Backsplash & Granite Counter, additional ample space for proper Dining Table. Living Room with Floor-To-Ceiling Windows, direct access to spacious Balcony. Primary Bedroom Featuring Double Closet, Large Windows & 4 Pieces Ensuite + Full-Sized Tub. Great Location - Minutes To Vaughan Metropolitan Centre, T.T.C. Bus & Subway Station, Walmart, Cineplex, IKEA, Restaurants, York University, Vaughan Mills! Close To Hwy 400, Hwy 407. All Amenities. Includes Modern Exercise Room, Concierge, Yoga Room, Gym, Party Room, Swimming Pool, Movie Theatre, Guest Suites, 1 Parking, And 1 Locker. (id:60365)
15 Stornoway Crescent
Markham, Ontario
There are many reasons why you would want 15 Stornoway Crescent to be your home. 1) This much loved home has been owned and lovingly cared for by the same wonderful family since it was built close to 60 Years Ago. 2) Designed and constructed in an era when pride was taken in building solid homes not disposable houses.3)A large living room combined with dining room and a new sliding door leading to an over 500sq' wooden deck, perfect for outdoor entertaining. 4) The primary bedroom includes an ensuite 2 piece bathroom and a walk in closet. 5) A large walkout basement with two large rooms that could be used as bedrooms and in addition a large recreation room. 6) The basement includes a new three piece washroom and a new sliding door with a key lock. This door leads to a large fenced back garden with a private patio perfect for a cup of tea and a quiet read. 7)A newly built walkway and gate for easy access to the air conditioning unit. 8)Lots of upgrades provides peace of mind; electrical Panel 2024, electrical meter 2024, professional landscaping 2024, deck power washed and stained 2024, back patio 2024, laminate flooring 2025, Furnace 2023, roof replaced 2012. 9) A large two car garage, and parking space on the driveway for six cars!! 10)This home is located within walking distance to shops, schools and parks. Just a five minute drive to ski hills, golf courses, grocery stores and restaurants. Close Proximity to amazing transportation from public transit, which will just get better with the proposed north Yonge subway extension and only minutes from major highways such as the 407 and Highway 7 and a Short drive to Highway 404.This well loved family home is located in a peaceful mature neighbourhood is awaiting its next chapter with you (id:60365)
2025 Mullen Street
Innisfil, Ontario
!!!EXTREMELY RARE!!! End-Unit Townhome with Walk-Out Basement & Stunning Pond Views!! Discover the perfect blend of comfort, style, and location in this beautifully maintained 6.5-year-young end-unit townhome, ideally located in the heart of Innisfil's vibrant Alcona community!! Offering 1,810 sq ft of thoughtfully designed living space, this home is move-in ready and truly stands out from the rest!! From the moment you enter, you're welcomed by fresh professional painting throughout, gleaming hardwood floors, brand new carpeting, and an abundance of natural light that fills every room!! Enjoy the convenience of upper-level laundry --- right where you need it!! The bright, open walk-out basement is a rare bonus, providing endless possibilities for a potential income suite, home office, gym or additional living space!! Step outside and take in the peaceful, uninterrupted views of the serene pond --- your own private retreat just steps from your back door!! Perfectly positioned just moments from Innisfil Beach Road, schools, parks, beaches, shopping, and dining --- everything you need is at your fingertips!! As an end-unit, you'll enjoy added privacy, extra natural light, and enhanced long-term investment value!! Immaculately maintained and freshly updated, this home offers true turnkey living!! Pre-listing home inspection completed --- buy with confidence!! Don't miss your chance to own a property that checks every box: Location. Layout. Lifestyle. Quality!! This is the only townhome in the area offering a rare combination of end-unit privacy, a walk-out basement, and peaceful pond views!! Truly a one-of-a-kind opportunity!! (id:60365)
3894 West Street
Innisfil, Ontario
MUST SEE !! Luxurious and Cozy property, Fully Renovated and Upgraded from Top to Bottom with No Detail Overlooked. This home offers an unparalleled living experience with an Open Concept Kitchen to the Gorgeous Living/Family room filled with Natural Light and Cove Lights. Additional Detached Ancillary Building provides ample space for a Gym/Hobby or a Cozy home office. The property features a New Roof(2024), New attic and wall Insulation(2024), Completely New Kitchen Equipped with Brand New Appliances(2024), Generously Renovated Bathrooms, Sound & Security system, New Zebra Drapes, Central Vac., Newly Furnace, Upgraded Garage with Slatted Wall Panels and Tons of Upgrades with a Charming and Spacious Backyard Surrounded by Mature Trees. Directly across the street from Big Bay Point Golf Country Club and just minutes away from Friday Harbour Resort Marina. Proximity to Beach with a Beautiful Private Trail Exclusively Accessible to Community Members! Potential Income of Airbnb!! The property is Fully Renovated in 2024, including All new Appliances. (id:60365)
18 Orr Farm Road
Markham, Ontario
Welcome to Cathedral Town. Experience refined living in this elegant 3,000++ sq.ft. home, nestled in one of Markham's most prestigious communities. Boasting with natural light and an open-concept design. This property seamlessly blends style and functionality. The spacious kitchen with a butler's area, is a chef's dream. Ideal for hosting family dinners or social gatherings. Step outside to your private, landscaped backyard oasis, complete with BBQ hook-up, perfect for entertaining or quiet relaxation. This is your opportunity to enjoy luxury, comfort and timeless charm in an exceptional location! Conveniently located close to top-tier amenities, including shopping, dining, and schools. This property offers both luxury and convenience in an unbeatable location. Experience upscale living at its finest. (id:60365)













