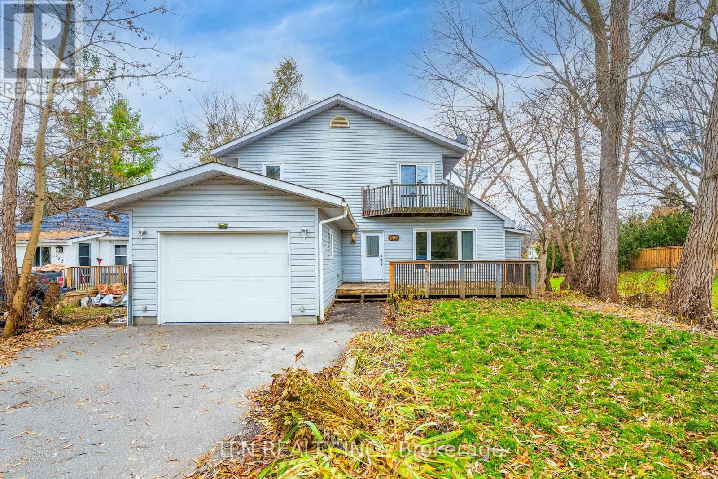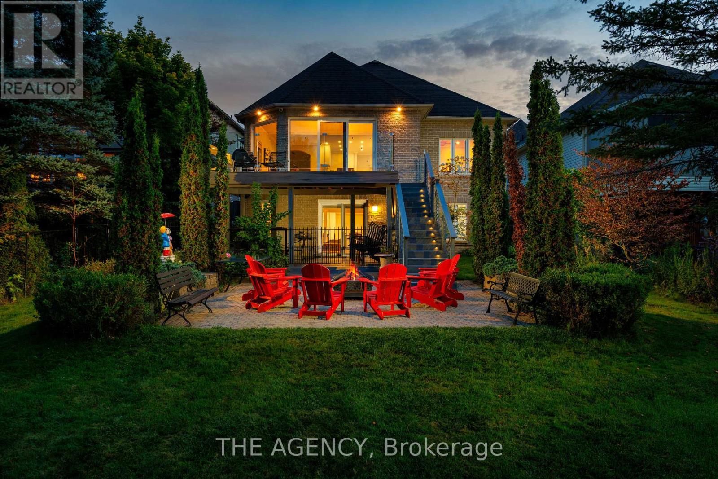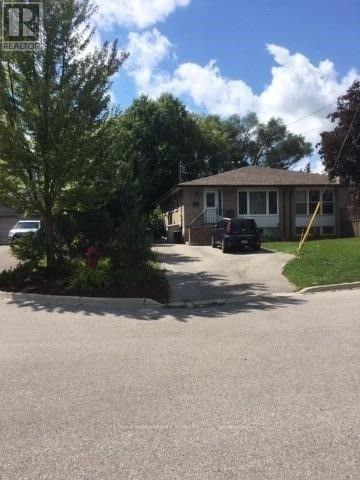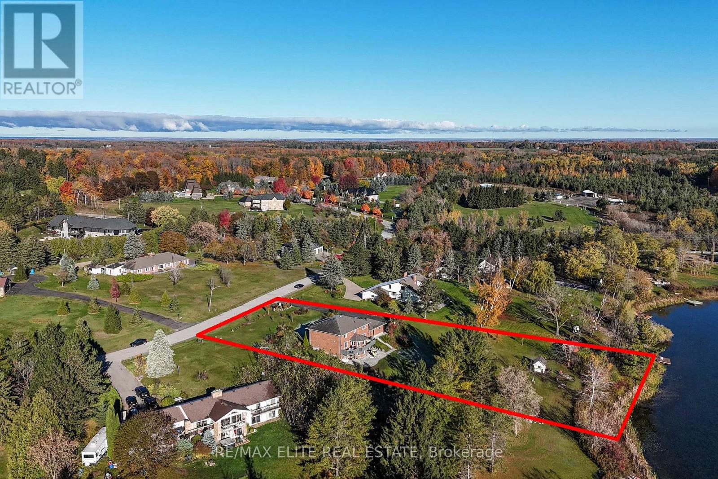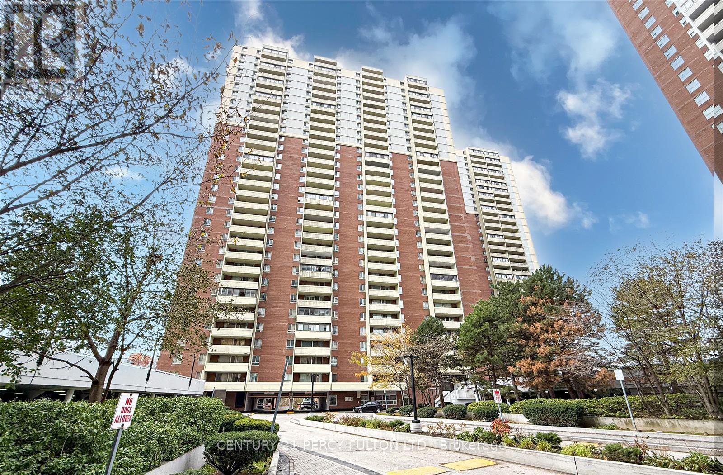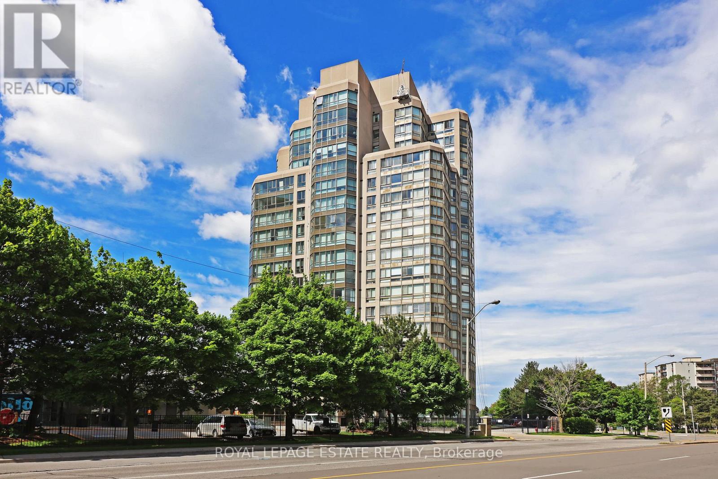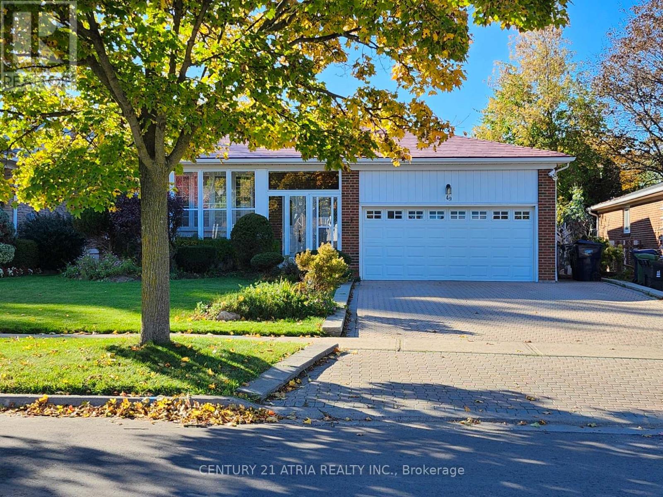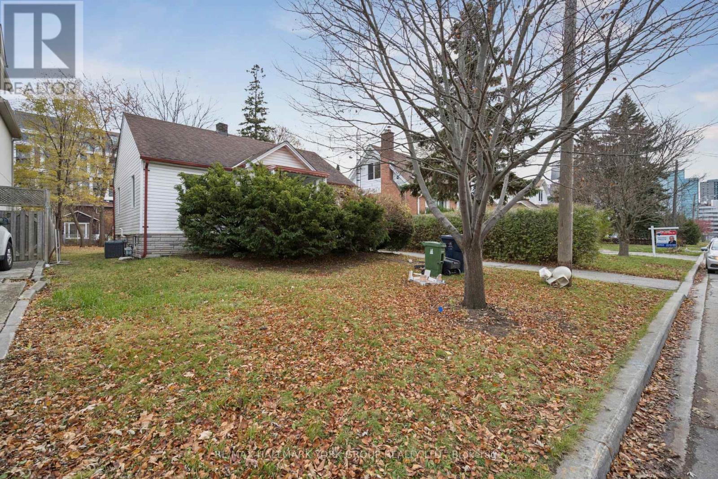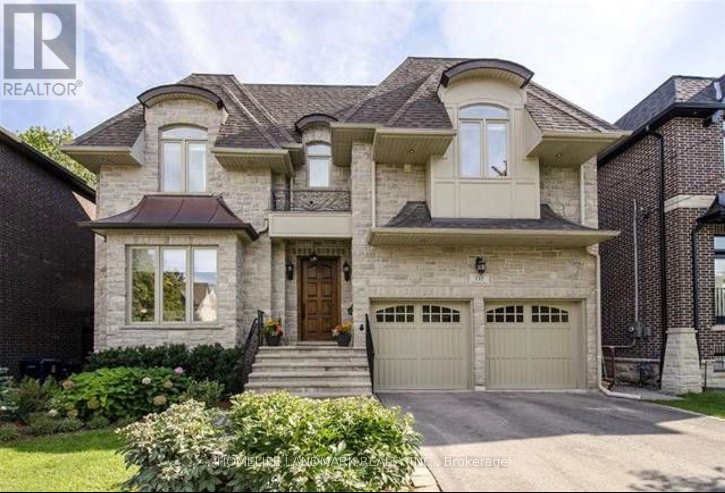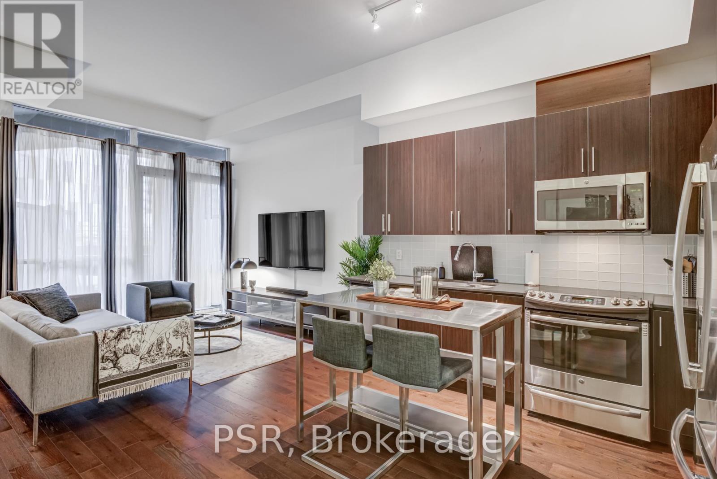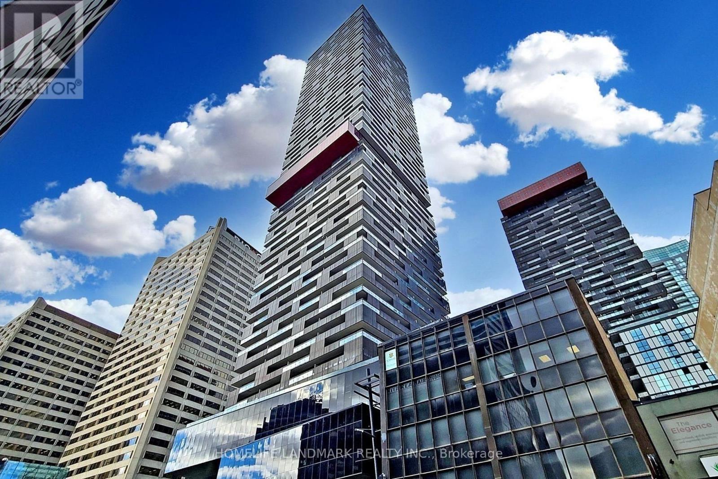986 Robinson Street
Innisfil, Ontario
Welcome To This Amazing Property, Steps To Lake Simcoe With Public Waterfront. This Lovely House Offers Three Bedrooms With Three Bathrooms In A Family Friendly Community. Renovated Top To Bottom. Updated With Kitchen Island And Stone Countertop, Backsplash, Specious Living Room With Walk-Out To Deck, Potlights, Double Sink Vanity And More. Modern Design, Large Backyard & Driveway. Owned Water Heater. Amazing Opportunity To Live-In Or Run A Year-Round B&B Rental Business. (id:60365)
703 Madeline Heights
Newmarket, Ontario
BUNGALOW OF YOUR DREAMS!! Premier Lot On Prestigious Madeline Heights. Pool Sized, Nestled Amidst Lush Nature On A Serene, Private Court In One Of The Most Sought-After Enclaves, This Property Offers Tranquility And Exclusivity. With Over 4,280 Sqft Of Finished Living Space, This Expansive Bungalow Provides Luxurious Room. The Fully Landscaped 49.24' X 233.55' Lot Features Glorious Perennial Gardens And Mature Trees, Creating A Personal Paradise. Enjoy Breathtaking Views For Miles Across The Private Golf Course And Greenbelt, Plus Fabulous Sunsets From The Upper Deck Or Lower Patio. In-Law Capability Offers Space For Multi-Generational Living, With A Huge Open Area For Family Fun And Entertaining. Impeccably Maintained And Upgraded, It Captivates With Picture-Perfect Golf Course Views. High Ceilings And Floor-To-Ceiling Custom Patio Doors/Windows Flood It With Light, Framing The Best Views. Elegantly Appointed And Updated, Details Include A Massive Deck With Glass Panels For Scenery Enjoyment And A Covered Lower Patio For Oasis Entertaining. This Treasured Home Is In A Beloved Neighborhood Where Community And Charm Meet. Upgrades: 200-Amp Electrical (2024); Security Cameras Inside/Out (2024); Whole-House Hospital-Grade HEPA Filter (2024); Full Water Treatment Softener & Reverse Osmosis (2024); Custom Triple-Glazed Oversized Patio Doors/Window With Security Film (2025); Upgraded Light Fixtures (2025); Extra-Insulated Oversized Custom Garage Door With High Rails, Car Lift-Ready (2024); Epoxy Garage Floor (2024); Washer/Dryer (2025); New Deck Stairs (2025); Stain On Exterior Woodwork (2025); Upgraded Sprinkler System (2025); Upgraded Driveway (2024), New Roof Insulation (2024), New Kitchen (2023). Seize This Rare Chance To Elevate Your Lifestyle -- Properties Like This Don't Last Long! (id:60365)
Bsmnt - 24 Hillview Drive
Newmarket, Ontario
Bright One-Bedroom Basement Apartment!Clean and cozy unit with a private separate entrance, living area, kitchen with fridge and stove, and full bathroom. Shared laundry with the upper unit.Fantastic location near Yonge St and Davis Dr, just steps to Upper Canada Mall, Southlake Hospital, GO Station, Costco, GoodLife Fitness, and major shopping centres. Convenient access to transit and highways.Tenant pays 1/3 of total utilities. Wi-Fi included. (id:60365)
9 Island Lake Drive
Whitchurch-Stouffville, Ontario
Welcome to this stunning waterfront home nestled in a serene and picturesque community, sitting on approximately 1.5 acres of beautifully landscaped land. Featuring a three-car garage and a spacious two-storey layout, this property serves perfectly as both a year-round residence and a relaxing cottage retreat. Lovingly maintained and extensively upgraded by the owners, the home has been fully renovated from floor to ceiling, including newer flooring, kitchen, bathrooms, and smooth ceilings throughout. Major upgrades include: in 2017, a newly paved driveway, new hardwood flooring throughout the main and second floors, and full renovations of the kitchen, bathrooms, and all rooms; in 2019, a private dock was built by the lake; in 2021, the walk-out basement was fully renovated with an updated bathroom and the backyard was enhanced with a beautiful stone patio; in 2022, all roofs-including the lakeside tool shed-were replaced; and in 2025, a new water softener and kitchen water purification system were installed. The second floor offers two ensuite bedrooms, while the walk-out basement features a newer bathroom and three additional bedrooms, providing ample space for family and guests. The meticulously maintained garden, cared for by the lady of the house, showcases natural beauty and tranquility in every season. Conveniently located just minutes from downtown Stouffville, this property combines peace and privacy with easy access to amenities. Situated in the Island Lake community, a shared waterfront neighborhood known for its peaceful atmosphere and friendly neighbors, this home truly offers the best of lakeside living. (id:60365)
26 Hearn Street
Bradford West Gwillimbury, Ontario
Ridgeland" model by Sundance Homes the only one of its kind perched at the Highest Point of the Community w/Over-Looks to the GOLF Course Field! Offering 3,681 sq ft of above-grade living space, this Stunning "5-Bedroom", 3.5-Bath Home combines Modern Luxury with thoughtful Functionality. A Main floor Den/Office can easily serve as a **6th Bedroom, ideal for multi-generational living or working from home. Step into an Open-Concept Kitchen complete with STONE Counter-Tops, Sleek Wet Bar///, and High-End Vinyl laminate flooring. Walk out to your Private Deck and Enjoy Unobstructed Greenbelt and Hill Views w/ Sunset through Oversized Modern Windows. (((The Walk-OUT Basement features a cold cellar, rough-in for a bathroom))), and ample potential for a future In-Law Suite or Entertainment Area.Upgraded throughout w/ Thou$and$ $pent. ******Smooth 9-ft Ceilings on Main and Second floors~~~200 Amp Electrical Panel~~~Contemporary aluminium/glass railings~~~Direct access from the kitchen to the deck. Located in a Rapidly Growing Community, with major INDUSTRIES & infrastructure Projects Underway. __Enjoy Quick Access to Hwy 27 & Line 7, just 5 minutes from Hwy 400, and minutes from the Upcoming HWY 400-404 Bypass, 20 MINS to Wonderland, the Honda Plant(Alliston). Nearby Amenities Include: Schools: Steps to Bond Head Elementary & Bradford District High School Recreation: Bond Head Golf Club & Conservation Areas for outdoor leisure. This is more than a home, it's A Lifestyle Opportunity in One of Ontario's Fastest Growing Area. Move-in today and make it yours! (id:60365)
605 - 1 Massey Square
Toronto, Ontario
Don't Miss the Bright and spacious 3-bedroom, 2-washroom condo featuring a private enclosed balcony that adds approximately 100 sq. ft. of extra living space with breathtaking views. The unit offers beautiful laminated flooring and elegantly designed wallpaper for a warm, modern touch. Conveniently located just a 5-minute walk to Victoria Park Subway Station and steps to Crescent Town Elementary School and Grocery . Walking distance to Oakridge Community Recreation Centre and the Dawes Road Public Library. A very short drive takes you to the lively Danforth with its many shops and restaurants. Enjoy nature at nearby Taylor Creek Park, Dentonia Park, Taylor Creek Trail, Taylor-Massey Creek, and more. The building offers excellent amenities including a gym, indoor swimming pool, squash courts, sauna, and 24-hour security. Maintenance fees include all utilities (heat, hydro, water, cable TV and Building insurance) for added convenience. (id:60365)
503b - 3231 Eglinton Avenue E
Toronto, Ontario
Beautiful sun filled south facing condo at Guildwood Terrace with panoramic views, steps away from it all: groceries, shopping, transit, schools and green space. Includes all of the comforts of home, fully furnished and ready to move in and enjoy. King sized bed, walk-in closet and loads of storage space. Living room includes murphy bed, bright and spacious dining. Renovated kitchen complete with ensuite laundry tucked away in storage closet. The Den boasts treelined views and solarium windows, an ideal space to work or relax! Enjoy endless building amenities including indoor pool & gym, sauna, raquet ball, billiards, terrace w bbqs. (id:60365)
49 Chartland Boulevard S
Toronto, Ontario
Main and Upper Level for Lease, Facing East, 4 BRS 2 BATHS, Skylite, New Front Load Washer/Dryer, Large Eat-In Kitchen, Granite Top, Double Sink, MBR 3-pc Ensuite (just installed), W/I Closet, O/L Backyard, Lien Closet, Hardwood Floor throughout, 800 series Colonial doors, Bay Window, Freshly Painted, Interlocking Driveway. As per Landlord: No pets, Non-smokers, Only Limit to maximum 5 persons, 10 post-dated cheques. (id:60365)
211 Maplehurst Avenue
Toronto, Ontario
Whole house, great location, detached home. Two modern updated bathrooms. Walking distance to the subway (15 to 20 minutes) in a great school district! Landlord Prefers No Smokers And No Pets. (id:60365)
135 Florence Avenue
Toronto, Ontario
EN-SUITE BEDROOM FOR LEASE, on second floor, share kitchen and laundry. it's furnished. Walking distance to subway, shops, restaurants, and cinemas. it's very clean and excellent condition. Ideal for single individuals. (id:60365)
630 - 20 Bruyeres Mews
Toronto, Ontario
Welcome To The Yards At Fort York. This Absolutely Stunning Open Concept **740 Square Foot Unit Has Many Upgrades: 11 Foot Smooth Ceilings ** Engineered 4 Inch Hardwood ** Gourmet Kitchen ** Upgraded Stainless Steel Appliances (Waterline) ** Backsplash Tiles And Extended Upper Cabinets ** Marble/Limestone In The Bathroom. This Unit Is Very Spacious And An Entertainers Delight. (id:60365)
1912 - 8 Eglinton Avenue E
Toronto, Ontario
Luxury E Condo!! Rare Unobstructed South View, 1 Bed + Den With 2 Washrooms, Den Can Be Used As 2nd Bedroom or home office W/Sliding Door W/9" Ceiling. Direct Access To Eglinton Station. Walking Distance To 24 Hrs. Grocery Shopping, Library, Restaurants, Banks. Office Buildings. Clinic. Theatre, Etc. One Locker, No Parking. Excellent Amenities: Efinity Pool/Lounge/Party Lounge/Etc (id:60365)

