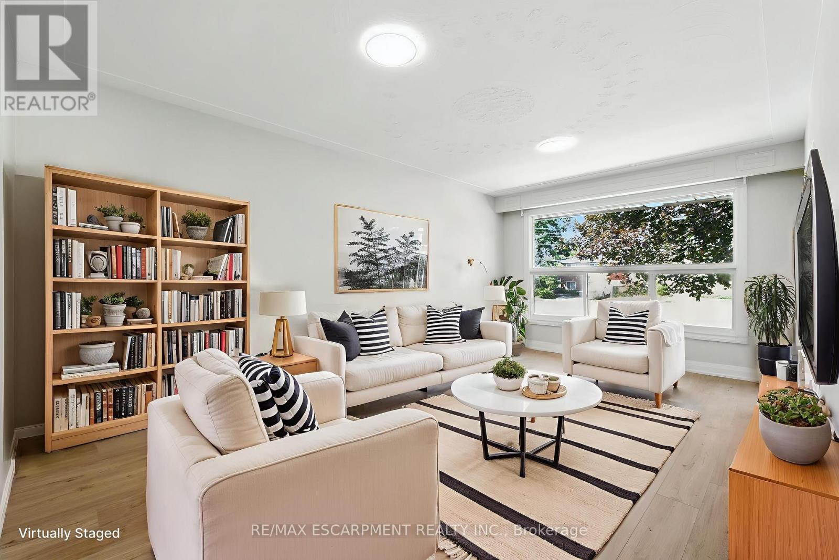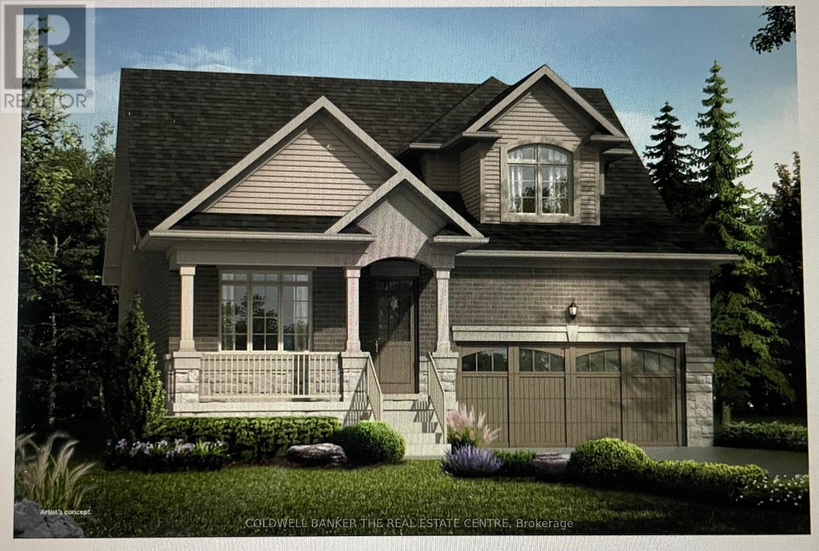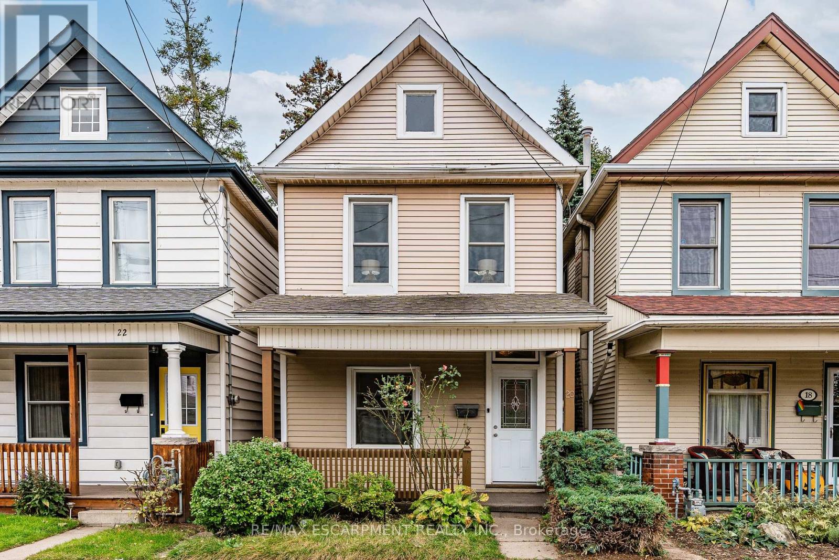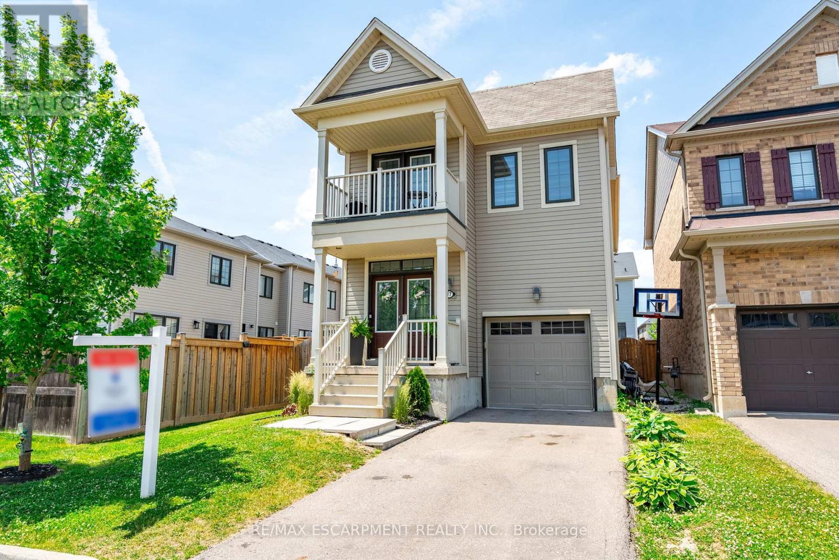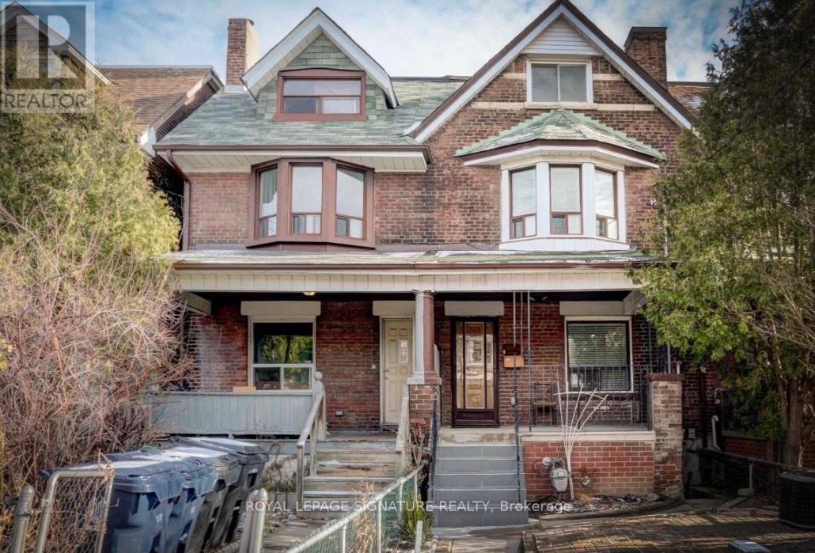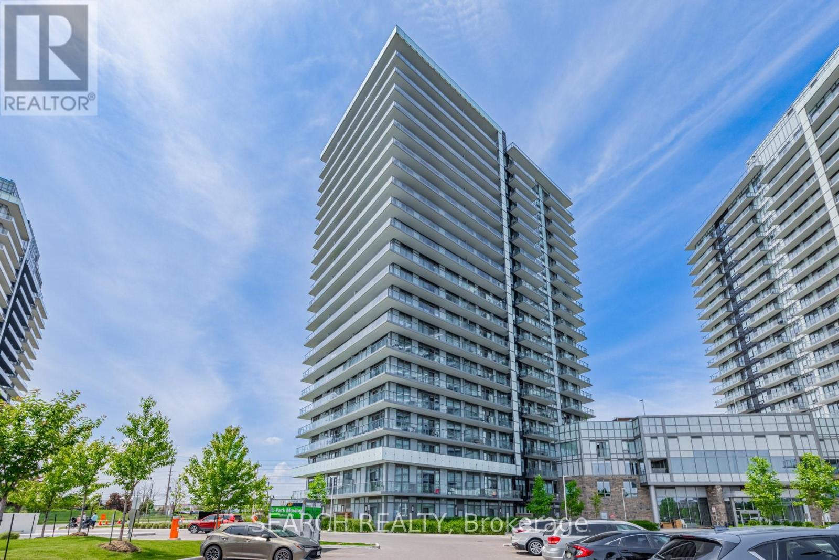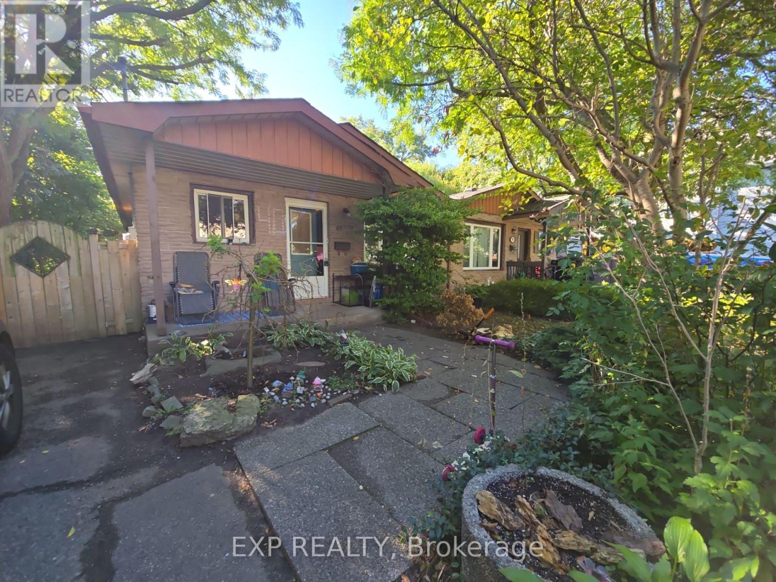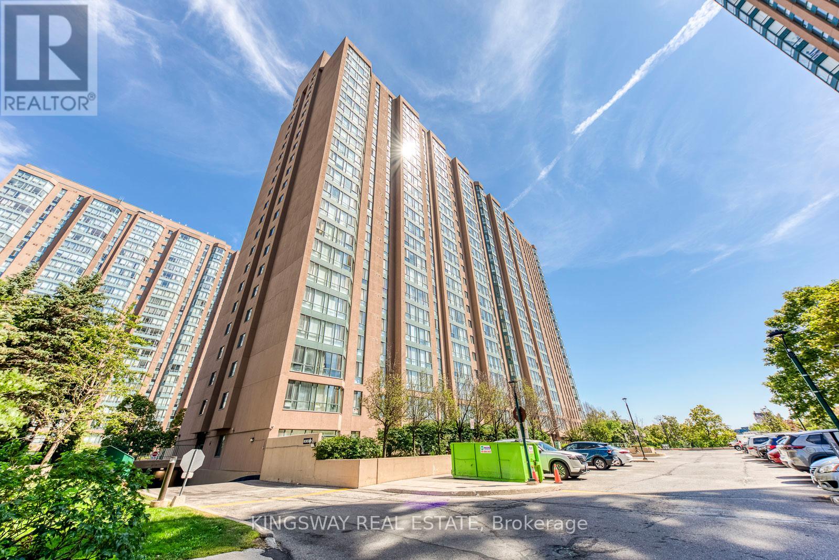A - 929 Upper Ottawa Street
Hamilton, Ontario
Be the first to enjoy this completely renovated unit, offering modern finishes, fresh interiors, and plenty of space. Perfect for those seeking a high-quality rental in a well-located building. Tenants are responsible for 50% of the water and gas bill, plus hydro. A rare bonus: one lane of parking is included for the first year. In suite laundry. This is a premium unit ideal for professionals, couples, or small families looking for a turn-key home. (id:60365)
4 Fisher Road
Kawartha Lakes, Ontario
INVENTORY SALE!!! Welcome to The Wisteria at Morningside Trail. This 3-bedroom, 3-bathroom bungaloft offers over 2,250 sq. ft. of open living space with soaring ceilings and upgraded finishes throughout. Brick and stone exterior with 25-year shingles and upgraded windows provide timeless curb appeal. The main floor features a bright living room with gas fireplace, 9' ceilings, upgraded oak stairs and wrought iron pickets, and a spacious primary suite with walk-in closet and full glass shower. Side entrance to the basement offers excellent rental or in-law suite potential. This spectacle still offers the opportunity to finish the home to your style. A beautiful blend of comfort, function, and future flexibility in a sought-after community, where other pre-construction lots are still available as well. Property taxes have not yet been assessed. (id:60365)
20 Burlington Street E
Hamilton, Ontario
WALK TO THE WATER! Welcome home to 20 Burlington Street E. Located just steps away from Hamilton's McCassa Bay, Harbour West Marina, Pier 4, Bayfront Park and so much more! This home features a renovated kitchen, hard surface flooring, high ceilings, plus walk out to a private backyard off the main floor kitchen. The upper level has 3 spacious bedrooms and an updated 4 piece bath. Walk to so many amenities including Hamilton's famous "Grandad's Donuts" just a few doors down. (id:60365)
28 - 45 Royal Winter Drive
Hamilton, Ontario
If you've been searching for a move-in ready home, this is it! With lots of updates and high end finishes through out the home you step into this immaculate 2-storey end unit townhome offering 3 bedrooms, 3.5 bathrooms, and 2000 sqft of total living space designed for comfort and style. As you enter, you are greeted by an elegant main level with an open-concept layout, pristine hardwood and tile flooring, high-end light fixtures, and pot lights that create a warm, inviting ambiance. The gourmet kitchen is a chefs dream with newer black stainless steel appliances, granite countertops, glass tile backsplash, a large undermount sink with a commercial-style faucet, and exquisite cabinetry with tasteful lighting surrounding a functional kitchen island that is perfect for meal prep and casual gatherings. The spacious dining and living area flows seamlessly, highlighted by a gas fireplace and a striking feature wall, while a convenient 2-piece bathroom completes the main level. Upstairs, retreat to the large primary suite featuring a massive walk-in closet and a spa-like 4-piece ensuite with a soaker tub and glass walk-in shower. Two additional bedrooms with excellent closet space and an updated 4-piece bathroom offer comfort for family or guests. The finished basement expands your living space with a generous rec room, modern 3-piece bathroom, and a well-appointed laundry room. Step outside to a fully fenced backyard designed for relaxing and entertaining. Enjoy the stunning covered deck with skylights and outdoor roller shades for privacy, leading to a private entrance via a beautiful walkway. Additional features include a water osmosis system, owned water softener and new heat pump for heating and cooling. This home has lots of updates, is an end unit and is ready for you to move in and enjoy! (id:60365)
17 Kelso Drive
Haldimand, Ontario
Step into luxury and sophistication with this stunning executive home in Caledonias sought-after Avalon community. Offering 1,885 sq. ft. of beautifully designed living space, this 4-bedroom, 2.5-bath home is perfect for modern family living. Start your mornings with coffee on the charming covered porch, then step through the grand double doors into a warm and welcoming foyer. The upgraded open-concept kitchen features a spacious island, seamlessly flowing into the bright living room with a walkout to the backyard perfect for entertaining or relaxing. Soaring 9-foot ceilings on the main floor create an airy, inviting atmosphere. Upstairs, the sun-drenched primary suite easily accommodates a king-sized bed and boasts a walk-in closet plus a spa-like 4-piece ensuite. Three additional generously sized bedrooms provide plenty of space for family, guests, or a home office, while the second-floor laundry adds convenience to everyday living. With interior garage access and parking for three vehicles, this home blends elegance and practicality. Nestled in a family-friendly community, your'e just minutes from parks, top-rated schools, shopping, and scenic trails along the Grand River. Experience the perfect mix of comfort, style, and convenience this is the home youve been waiting for! (id:60365)
Basement - 709 Gladstone Avenue
Toronto, Ontario
Welcome To This Bright & Inviting Basement Suite In Demand Dovercourt-Wallace Neighbourhood! Recently Updated With Modern Finishes Including Laminate Flooring, Stainless Steel Appliances, Open Concept Kitchen & Living Space, Private Entrance & Rare Private Laundry Room. Steps Away From Parks, Schools, Restaurants, Transit & More. Gladstone Ave. Offers A Tranquil Spacious Space To Live, While Only A Few Steps Away From One Of The City's Most Loved Locations! Just Move In & Enjoy! (id:60365)
27 - 2484 Post Road
Oakville, Ontario
Situated in a sought-after neighbourhood, this stylish unit features an open-concept living and dining area with a bright kitchen equipped with stainless steel appliances. The primary bedroom includes a walk-in closet, and the large balcony offers stunning, unobstructed views. Comes with underground parking. Conveniently located near the QEW, Hwy 403 & 407, Sheridan College, White Oaks SS, shopping, parks, and golf courses perfect for small families, professionals, or students. (id:60365)
402b - 4655 Metcalfe Avenue
Mississauga, Ontario
SPACIOUS 880 SQ FT, 2 BR AND 2 FULL WASHROOM UNIT WITH DEN AND LARGE BALCONY WITH NORTH WEST EXPOSURE IN THE HEART OF CENTRAL ERIN MILLS. COMES WITH A LOCKER AND PARKING.WALKING DISTANCES/STEPS TO SCHOOLS, HOSPITAL, SHOPPING MALL, BUS TRANSIT, PARKS ANDRESTAURANTS AND QUICK ACCESS TO HWY 403 AND QEW.LANDSCAPED GROUNDS, 24 HOUR GYM, 24 HOUR CONCIERGE, ROOF TOP POOL, TERRACE, LOUNGE, BBQS,ETC.9' SMOOTH CEILING, LAMINATE FLOORING, STONE COUNTER TOP, SS APPLIANCES, WINDOW BLINDS, WATERSENSORS IN KITCHEN, LAUNDRY AND WASHROOMS. INTERNET INCLUDED (id:60365)
203 - 3605 Kariya Drive
Mississauga, Ontario
Welcome to this beautiful sun-filled 2-bedroom + den, 2-bathroom corner suite offering 1,395 square feet of stylish living space. Boasting an airy open-concept layout with large windows throughout, this unit is designed to impress with both functionality and flair. The inviting living and dining areas are perfect for entertaining, featuring rich flooring, contemporary lighting, and panoramic views. The adjacent den/sunroom offers flexibility ideal for a home office, music studio, or relaxation nook, all framed by lush treetop vistas and urban skyline views. The modern white galley kitchen is outfitted with quartz countertops, a sleek backsplash, stainless steel appliances, ample cabinetry, and under-cabinet lighting creating a bright and efficient cooking space. A cozy breakfast area overlooks the tennis courts, adding a scenic touch to your morning routine. Retreat to the generous primary bedroom complete with large windows, a walk-in closet, and a spa-like ensuite. The second bedroom also features floor-to-ceiling windows and works perfectly as a guest room or secondary workspace. Additional highlights include in-suite laundry, updated bathrooms, 2 underground parking spots, and a storage locker. All-inclusive maintenance fees cover all utilities, high-speed internet, and cable. Enjoy resort-style amenities: 24-hour concierge, indoor pool, hot tubs, sauna, indoor/outdoor gyms, tennis and squash courts, theatre, party room, guest suites, and ample visitor parking. Ideally located across from beautiful Kariya Park and just minutes to Square One, transit, GO Station, schools, and major highways. Ideal location great for first-time home buyers, young families, downsizers, or anyone seeking space and convenience in the heart of Mississauga. This is a rare opportunity to own one of the most functional and spacious floorplans in a prime urban setting. (id:60365)
89 Wellington Street E
Brampton, Ontario
Welcome to 89 Wellington, a beautifully maintained 3-bedroom, 1-bath semi-detached bungalow, perfectly situated on a quiet cul-de-sac in one of Brampton's most sought-after neighbourhoods. Enjoy the privacy of a stunning ravine lot while being just steps from Gage Park, Garden Square, and vibrant downtown Brampton.This family-friendly home features bright, open living space with large windows and plenty of natural light, spacious kitchen with stainless steel appliances, updated 4-piece bathroom and in-unit laundry for added convenience. Includes tandem driveway parking for 2 vehicles. Walking distance to schools, shops, restaurants, transit, and cultural attractions. (id:60365)
110 - 145 Hillcrest Avenue
Mississauga, Ontario
Rarely available ground-level residence offering a spacious 2-bedroom plus den layout with an oversized private terrace, ideal for outdoor entertaining or simply enjoying extra living space**Situated in the heart of the city, this home is just steps from Cooksville GO Station and the future LRT hub, with easy access to Square One Shopping Centre, restaurants, and major highways**The bright and open interior has been updated with a brand-new kitchen, a renovated washroom, and recently replaced appliances including fridge, stove, microwave, dishwasher, washer, and dryer**This unit also comes with two side-by-side parking spots, adding to its convenience and value**Combining the convenience of condo living with the rare benefit of a massive outdoor terrace, this property provides the best of both worlds**Please note this is a no-pet building. (id:60365)
1013 - 223 Webb Drive
Mississauga, Ontario
Experience Loft living in style, with soaring 18-ft ceilings and massive windows which flood the space with natural light. This unit's open-concept layout features a sleek modern kitchen with a breakfast bar, a spacious living room perfect for entertaining, and a versatile den ideal for a home office or play space. This is downtown condo living at its absolute finest. Bonus: heat and water included in the condo fees. Includes: 1 parking & 1 locker. Luxurious 5-Star Amenities Include: Year-Round Pool (id:60365)

