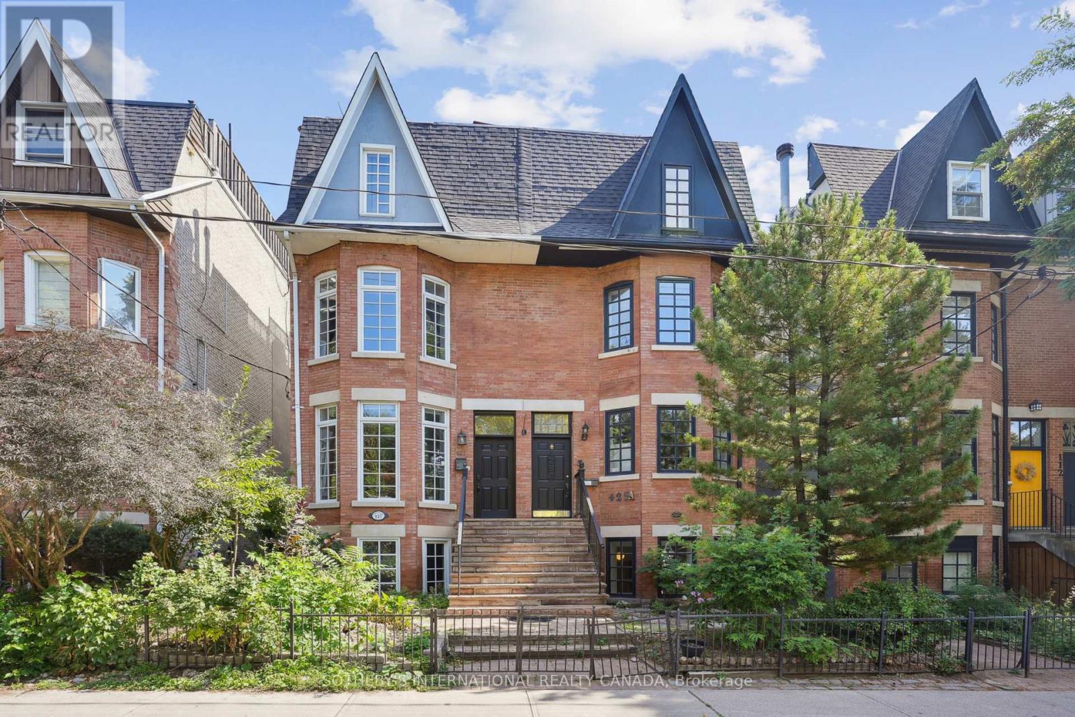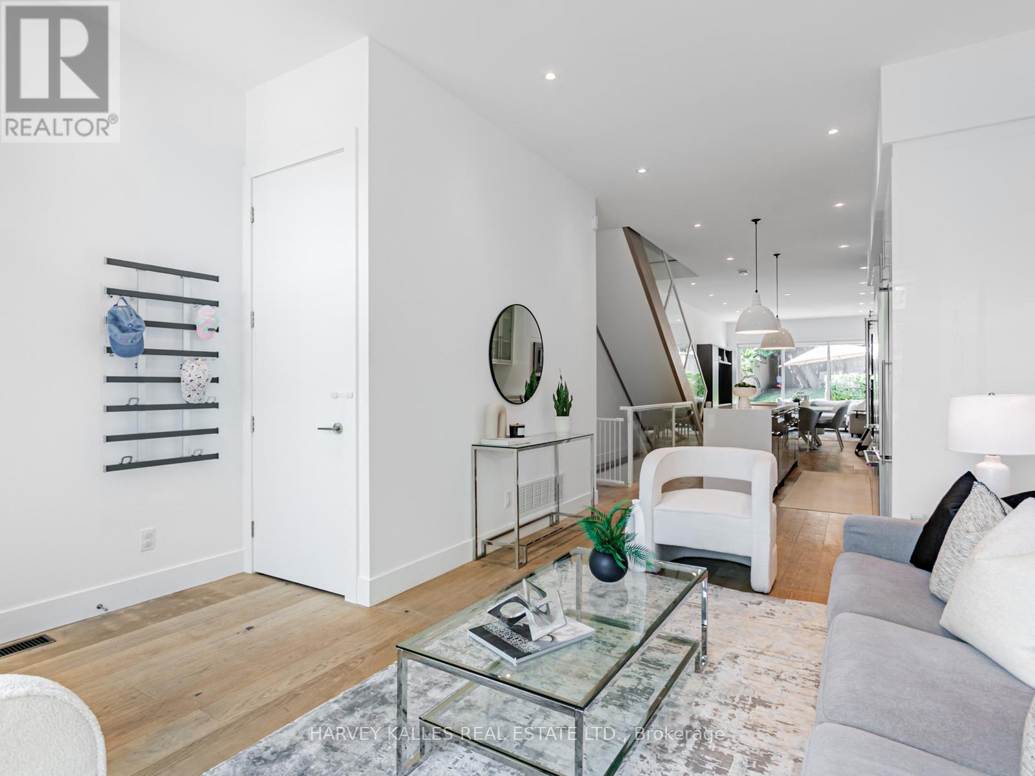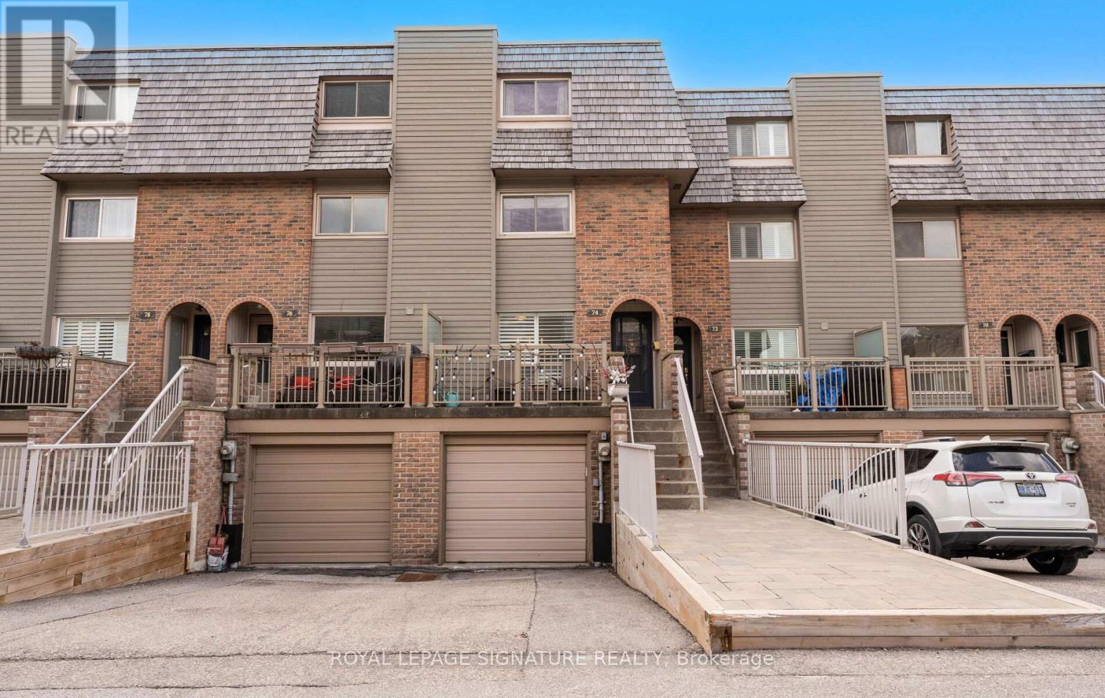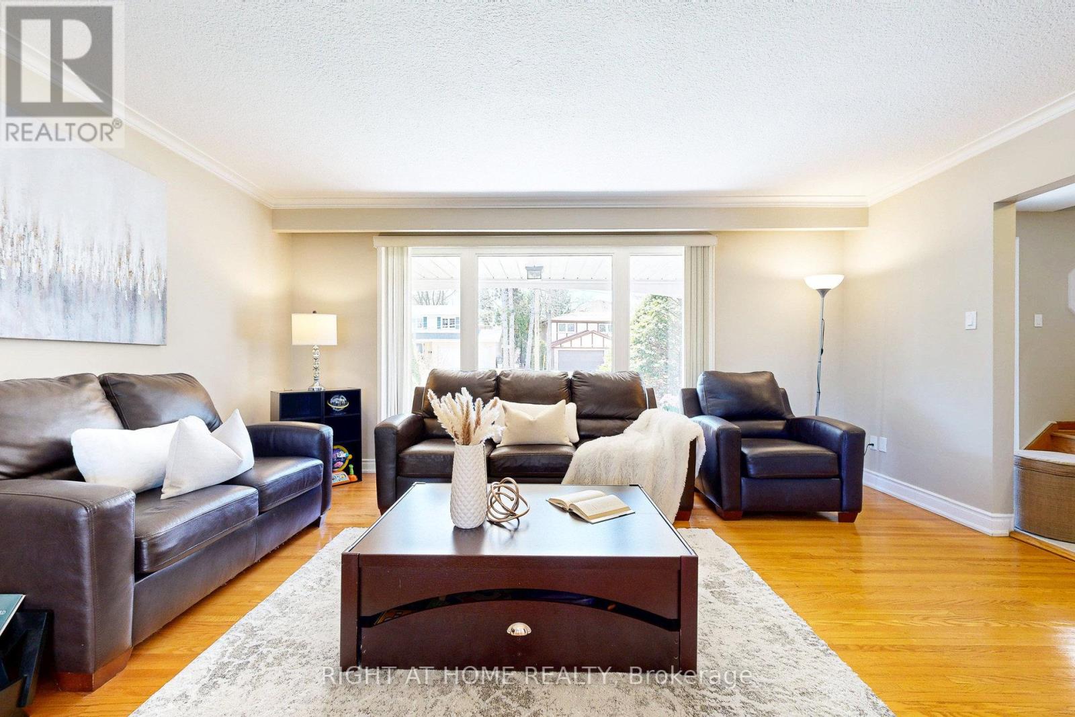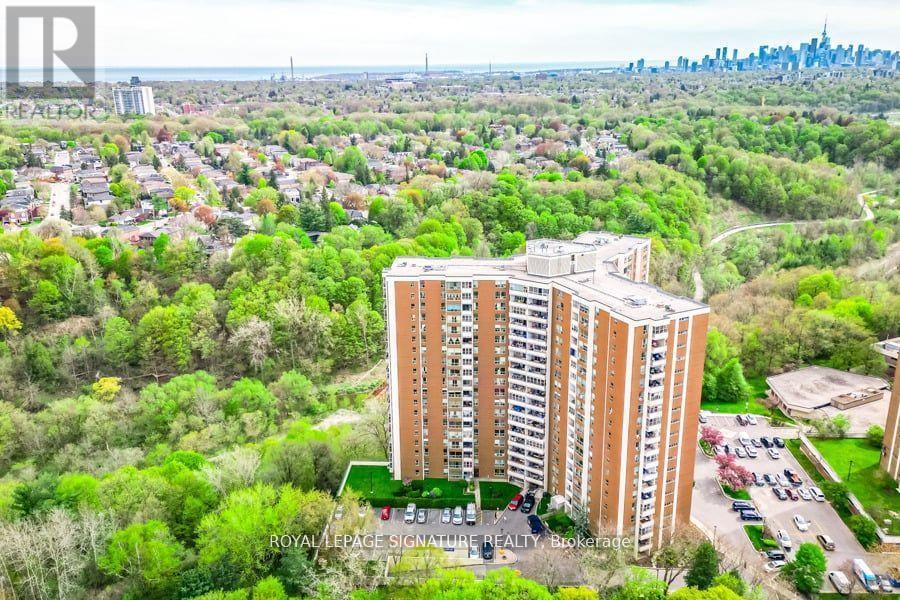209 - 160 Baldwin Street
Toronto, Ontario
Welcome to Unit 209 at the Kensington Market Lofts, a true hard loft in one of the most sought-after buildings in Toronto. This big, bright, south-facing residence blends historic character with modern upgrades, located in the absolute pulse of the city's cultural core. The suite features an upgraded gourmet kitchen with a Dacor induction cooktop, ensuite laundry, and two bathrooms. Flooring is premium throughout: hardwood on the stairs and second floor, and bamboo on the main level. A coveted parking space and locker are included. Residents also enjoy access to a beautifully designed shared courtyard - a rare amenity in a loft conversion. Award-Winning Heritage Conversion Originally built in 1911 as a warehouse for the Koffler Furniture Company, the building was Later repurposed as a public school in 1921 and most recently occupied by George Brown College. Redeveloped as the Kensington Market Lofts, the project earned both the Heritage Toronto Award of Excellence (2006) and the City of Toronto Architecture and Urban Design Award (2007) for its outstanding design and preservation of architectural character. Unbeatable location - walk and bike score: 100. Steps to award-winning restaurants, the University of Toronto, top hospitals, MaRS Discovery District, little Italy, Chinatown, the Annex, Queen West, the AGO, Trinity Bellwoods, and of course, Kensington Market itself. With soaring ceilings, oversized windows and a sunny south-facing exposure, this loft is the perfect blend of history, culture and contemporary living. (id:60365)
425a Sackville Street
Toronto, Ontario
Welcome to 425A Sackville Street, a rare offering in the heart of Torontos coveted Cabbagetown. Set on a tree-lined street surrounded by Victorian architecture and vibrant community spirit, this legal duplex nearly 2,700 square feet property built in 1984 in the classic Victorian style and held by the same owner since construction and it offers both timeless charm and modern versatility. Currently configured as two spacious, two-storey apartments, each suite features 2 bedrooms & 1.5 baths, Fireplace for cozy evenings, Private deck for outdoor living and separate heating & cooling systems. A double-car garage adds exceptional convenience, while the unbeatable location places you just steps from Riverdale Park, Riverdale Farm, and the cafés, shops, and amenities of Parliament Street. With both units vacant, the possibilities are endless: Lease both suites for strong rental income, Live in one unit while generating cash flow from the other, Redesign or reconvert into a luxury single-family residence. The property is being offered "as is where is" this is a once in a generation opportunity for investors, renovators, or end-users to own a true Cabbagetown treasure. (id:60365)
12 Burmont Road
Toronto, Ontario
Architect Richard Wengle and Designer Maxine Tissenbaum have masterfully designed this timeless family functional home which features over 7500 sq ft of total living space. Situated on a 61ft x 125 ft lot, this rare custom built home has a resort style oasis, featuring a salt water pool, hot tub, manicured gardens w/ artificial grass, a heated covered terrace with a built in TV and wood burning fireplace, a cabana style 2 pc bath, Built-in BBQ station, and multiple lounge areas. The chef inspired kitchen has a massive centre island with a separate breakfast area that can seat up to 12 people, and a servery which leads into the Lounge ( former dining room) The Primary suite has vaulted ceilings, a 5 pc ensuite and an oversized walk-in closet with a designated makeup area. The home features an additional 4 generously sized bedrooms and 2 home offices. The lower level offers a sunken sports court that is 50 ft x 21'6 ft, a mirrored dance room, guest suite, home gym, a theatre room that is currently utilized as a golf room, and plenty of designated storage rooms. This magazine worthy luxury home is truly one of a kind and shows magnificently. (id:60365)
9 Tadcaster Place
Toronto, Ontario
Unbelievable, completely renovated bungalow in one of Toronto's most sought-after locations on a private court surrounded by multi-million-dollar homes. This showstopper has been reimagined with a thoughtful layout, featuring two expansive primary bedroom retreats with soaring 10-foot ceilings, spa-inspired ensuites, and custom closets. The spacious principal rooms flow seamlessly into a stunning chefs kitchen with bespoke cabinetry, premium appliances, and an oversized island perfect for entertaining. The full walkout basement with a complete second kitchen offers incredible rental or multi-generational living potential. This home has been renovated from top to bottom in 2024 with all-new plumbing, electrical, roof, furnace, windows, and doors. The private backyard sits on a huge irregular lot, offering a serene oasis in an exclusive cul-de-sac setting. (id:60365)
18 Reiber Crescent
Toronto, Ontario
Priced to Sell !!! Beautiful semi-detached raised bungalow with extra large lot size (35 feet wide frontage). 4 car parking ( 1car garage + 3 car driveway). Updated open concept kitchen with large centre island & new quartz counter top + New undercount sink. Upgraded stainless steel appliances on main floor. White kitchen cabinets with double lazy suzan in 2 lower cabinets. Upgraded laminate flooring throughout on main level and lower level (no carpet in the house). Upgraded 5pc Washroom on main floor (that includes 2 sinks, shower, jacuzzi). Large window in living room & upgraded windows. Electric fireplace in the living room with a stone dress accent wall. Upgraded Pot lights in living room and kitchen. Master bedroom includes extended closet , open wall to wall, floor to ceiling with mirror sliding doors. Separate side entrance to the basement. Basement includes 3 bedrooms , 2 bathrooms & 1 kitchen. Full kitchen in basement with eat-in area & glass top electric stove & 2 fridges. One of the basement bedrooms has on-suite 3 pc ensuite bathroom. Basement Bedroom Laminate floors are insulated. Beautifully landscaped backyard with 2 entrances, 2 sheds & Gazebo with 10 x 10 with covering. Beautiful landscaping with perennials, cedar trees at main entrance & 2 Japanese maple trees. Excellent North York location. Close Excellent schools such as Zion Heights, AY Jackson, Steelesview elementary school (id:60365)
70 Ernest Avenue
Toronto, Ontario
Welcome to 70 Ernest Ave a stunning, fully renovated dream home in the highly sought-after Pleasant View neighborhood!Beautifully renovated from top to bottom in 2025 by skilled craftsmen, this home also features brand-new landscaping for exceptional curb appeal.This detached 4-bedroom, 3-bathroom home sits on a 55.03 x 120 ft south-facing lot and includes a double car garage. The foyer boasts high ceilings, creating an open and welcoming feel.Inside, youll find hardwood floors throughout the main and upper levels, a bright and spacious living and dining area with oversized windows, and a family-sized kitchen with a breakfast area, complete with quartz countertops and a walkout to the backyard perfect for gatherings and entertaining.All three bathrooms are beautifully renovated, including a luxurious primary ensuite.Designed for modern family living, this home is steps to Pleasant View PS, Sir John Macdonald CI, parks, library, and a community centre, with grocery stores and TTC close by. Just minutes to Seneca College, Fairview Mall, the subway, and major highways 404/401/407, this location offers the perfect blend of comfort, style, and convenience. (id:60365)
104 Billington Crescent
Toronto, Ontario
Welcome to family living in the heart of Parkwoods-Donalda! This bright and beautifully maintained 3-bedroom, 2-bath semi-detached sits on a quiet crescent and offers the perfect blend of space, comfort and convenience. Step inside to a generous open living/dining area ideal for gatherings, game nights or just curling up with a book. The home features a thoughtfully-designed kitchen with endless storage and counter space, making it a dream for anyone who loves to cook or entertain. One of the highlights is the large extension at the back, which serves as a spacious family room. Whether you're hosting holiday dinners, kids' sleepovers or Sunday movie marathons, this home makes it easy to bring everyone together. Outside you'll find a huge backyard; a rare find in Toronto! Think BBQs, gardening and plenty of room for kids and pets to run and play. Located in a sought-after neighbourhood, this home is a fantastic opportunity for growing families or anyone looking for more space without leaving the city. Improvements: Foyer and Kitchen tiles (2023)- Additional Kitchen cabinets (2023)- Bathrooms renovated (2018)- Updated basement flooring with new tiles (2018)- Water Tank and Furnace are brand new installations (2025) (id:60365)
12 Coates Avenue
Toronto, Ontario
Built in 2019 this beautiful detached custom home offers so much space for a family! Slim exterior belies the wide expanse within! Enjoy the quiet cul de sac in this desirable area of T.O. Large Principal rooms and Hardwood Floor throughout. Many upgrades, including custom California Closets, custom Scavolini Cabinetry in kitchen, family room, lower level and 4th bedroom/office. All windows have custom coverings, including skylight and blackout blinds in bedrooms. High Ceilings and large windows offer an abundance of light. Professional landscaping with custom deck and gas line for BBQ. Legal front parking. 4th bedroom currently a home office with custom built-ins, easily turned back in to a bedroom. Close to parks, shops, cafes and schools. Come have a visit! (id:60365)
74 Dutch Myrtle Way
Toronto, Ontario
Welcome to 74 Dutch Myrtle Way, a stunning three-storey townhouse nestled in the highly desirable Don Mills and Lawrence neighbourhood, within walking distance to the Shops at Don Mills. This spacious and sun-filled home offers three generously-sized bedrooms and four beautifully updated bathrooms. The renovated eat-in kitchen features quartz countertops, stainless steel appliances, and charming views of the front courtyard. The open-concept living and dining areas are perfect for entertaining, with a walkout to a private deck, and a beautifully landscaped backyard oasis, a rare find in this urban setting. Upstairs, the primary bedroom features two closets and a luxurious 3-piece ensuite. The second bedroom includes a double closet and a 4-piece ensuite. The third-floor bedroom provides added privacy, perfect for a guest room, office, or studio space. The third level offers access to a stunning rooftop patio with scenic views, ideal for a morning coffee or evening cocktails. The lower level includes a cozy family room with an electric fireplace and above-grade windows, a 2-piece bathroom and direct access to the garage. **Pets Allowed** Don't miss this exceptional opportunity to own a turnkey home in one of Toronto's most desirable communities. (id:60365)
441 Brock Avenue
Toronto, Ontario
Jaw dropping! You are going to simply fall more in love with every step you take in this spectacular home. This stunning detached is renovated from top to bottom with exquisite taste and design. Large bright living room that welcomes you into this space. Do you love coffee? Dream of your own coffee bar? This gorgeous Gourmet Custom Kitchen includes a separate coffee area with plumbing so your coffee maker always has water! Large dining area great for entertaining. Light cascades in from the rear windows! Walk out from your mudroom to your own private escape and fabulous 2 car detached garage with subpanel, Workshop anyone? 3 Generous bedrooms and office/art studio. Beautifully renovated bath w/heated floors! The lower level could be turned into an in-law suite with its high ceilings, recreation room, 4th bedroom, a 3 piece bath and kitchenette. So many smart decisions in this design! Nestled between Little Italy, Little Portugal, Trinity Bellwoods, Roncesvalles, and Bloordale Village, you're steps away from vibrant shops, top-rated schools, trendy restaurants, and lots of transit options (TTC and GO). (id:60365)
5 Robinter Drive
Toronto, Ontario
Toronto's Hidden Gem with quick access to public transit, major highways 401, 404, 407, Finch Subway & GO Station- Getting back to the office doesn't get easier than this! A beautiful home nestled in one of North York's most sought-after, family-friendly enclaves surrounded by multi-million-dollar homes on a quiet street. It's the perfect blend of tranquility and convenience. A bright and airy open-concept living and dining area is complemented by a separate family room currently set up as a productive home office. The updated kitchen boasts a spacious eat-in breakfast area with quality finishes, stainless steel appliances and large picture windows. The finished basement expands your living space with a second family room, recreation/games zone, a swanky built-in entertainers bar, and a large utility room offering endless possibilities for growing families, multi-generational living, or income potential through a separate rental suite. Fantastic location! Walking distance to top-rated schools, lush parks, and public transit. Updates Include Kitchen, Bathrooms, Windows, Roof, Owned Furnace, AC, Hot Water Tank & Water Softener! Offers welcome anytime- true asking price! (id:60365)
1914 - 60 Pavane Linkway
Toronto, Ontario
A Must See! Don't Miss This Toronto's Hidden Gem!!! Calling All Downsizers, First Time Home Buyers, Renters Trying To Enter The Market, Investors & Anyone Looking For An Exceptional Opportunity To Own A Fabulous Very Large And Bright Updated End Unit, 3 Bedroom Condo AND 2 Full Washrooms, In An Amazing Central Location. Functional Floor Plan, Updated Kitchen Has A Window, Updated Bathroom, Updated Flooring, Painted Throughout, With Crown Moulding Ceiling. Den/Storage/Utility Room Could Be Used As A Small Office. Ensuite Laundry. 2 Of The Bedrooms Face The Downtown Toronto Skyline And Partial View Of Lake Ontario. Watch The Sunset And Feel The Air On The Beautiful Open Balcony With Multi-Directional Views . Brand New Laundry Room In Building. Unit Includes The Fridge, Stove, Dishwasher, Microwave And Washer/Dryer. One Locker & One Parking Included. Just Outside The Condo You Will Find A Cottage Like In The City Setting With Some Of Toronto's Best Walking/Hiking/Biking Trails And Nature Filled Wooded Surroundings By One Of Toronto's Best Ravines and Rivers. Amenities: Pool, Gym, Sauna, Car Wash, Variety Store. In A Diverse & Very Friendly Community. Steps To TTC, Very Easy Access To DVP, Minutes To Downtown/401/Gardner, Upcoming Eglinton LRT, Lakeshore, Costco, Superstore, Shops At Don Mills, Gas Stations, Schools, Parks, Golf, Places Of Worship & So Much More. Condo Fees Includes All Utilities Along With TV Cable & Wi-Fi. (id:60365)


