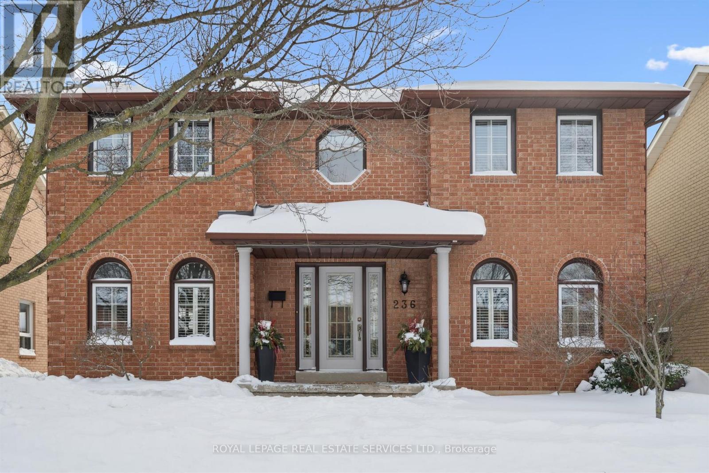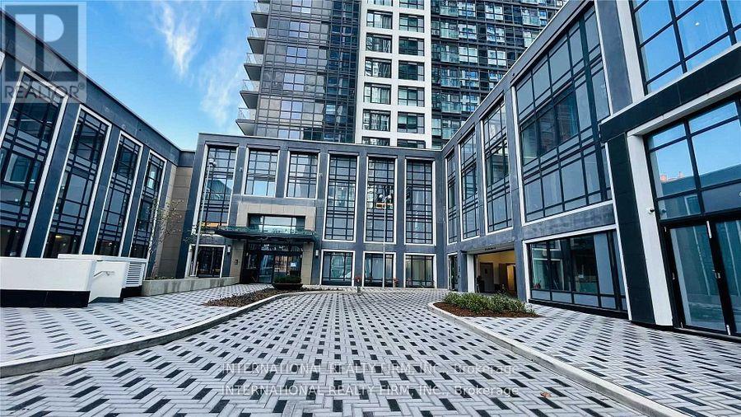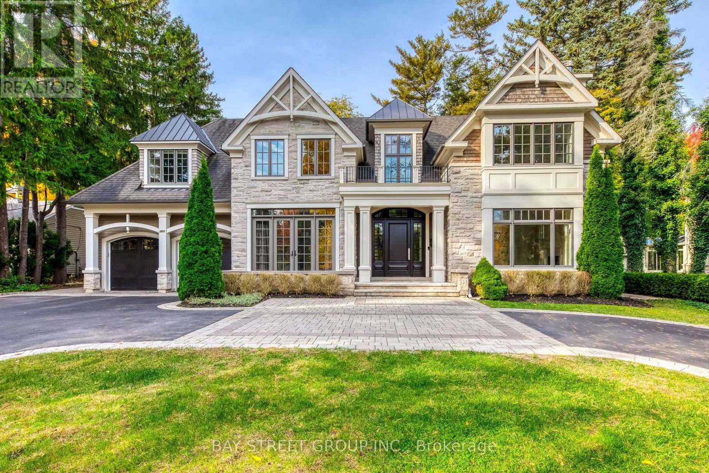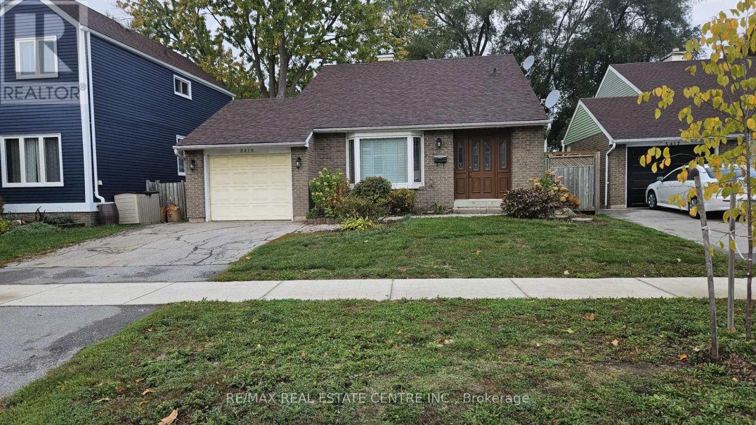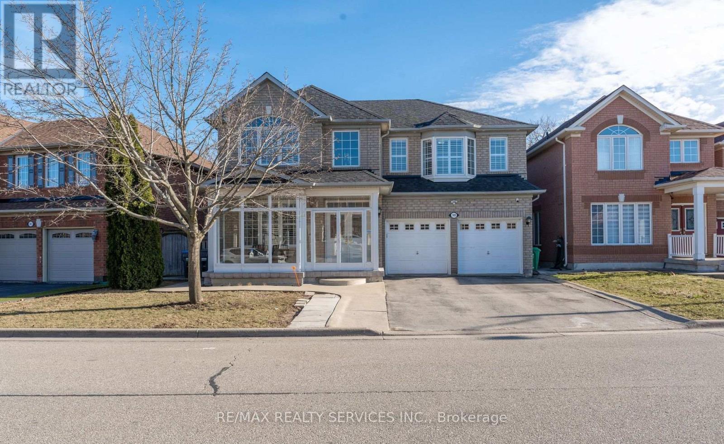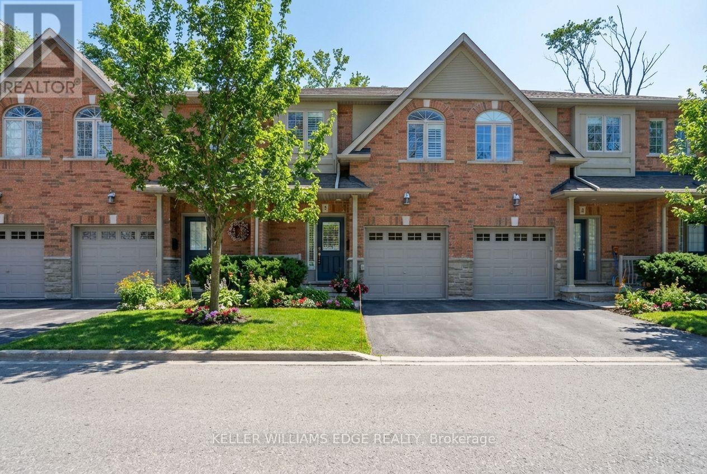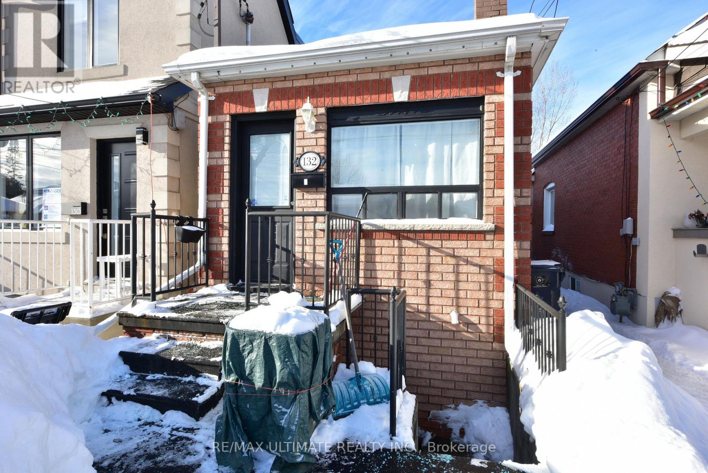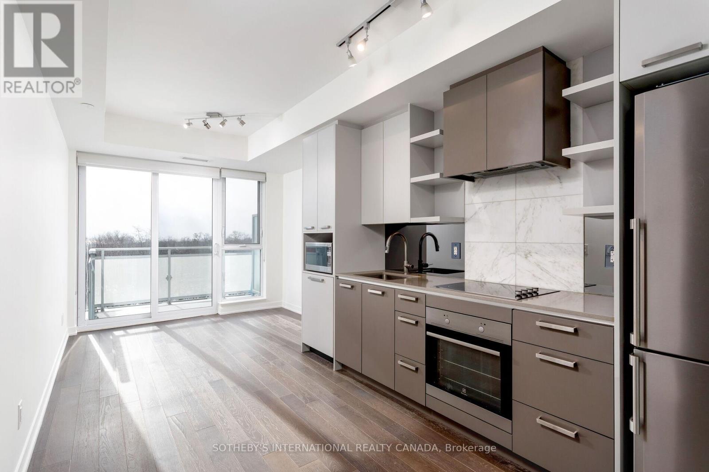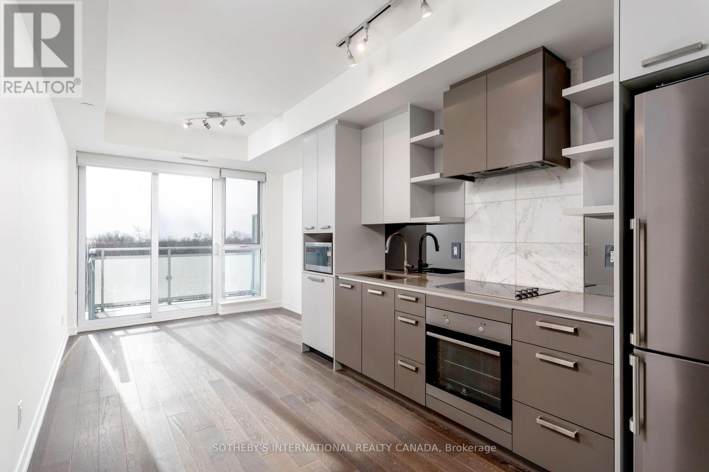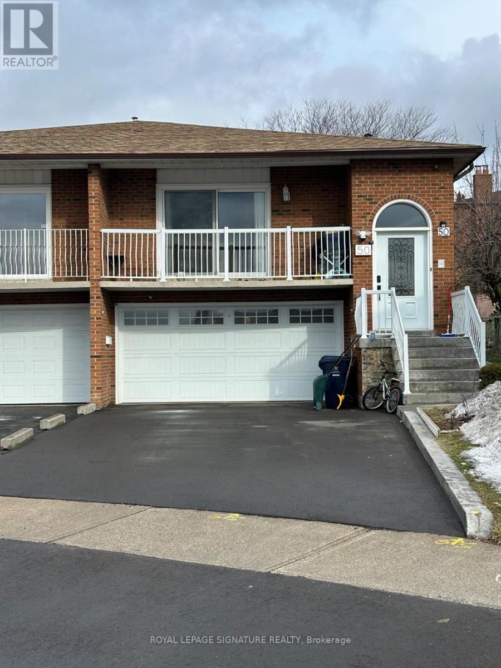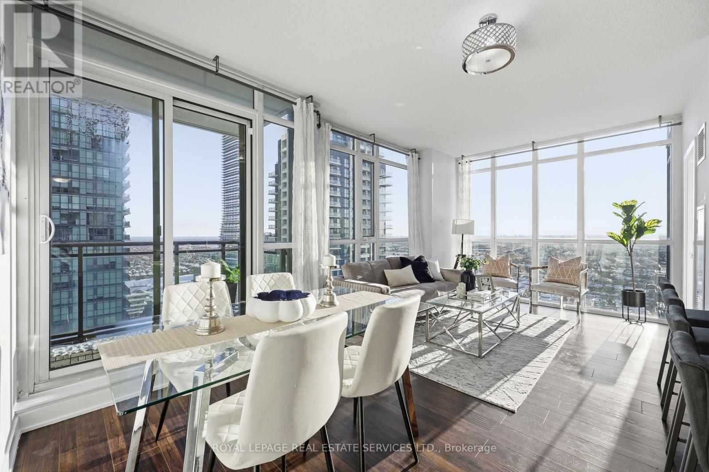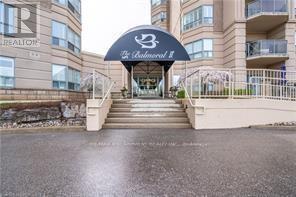236 O'donoghue Avenue
Oakville, Ontario
JUST STEPS TO RIVER OAKS PUBLIC SCHOOL! PERFECT FOR MULTI-GENERATIONAL LIVING! Welcome to 236 O'Donoghue Avenue, nestled in the sought-after River Oaks community. This exceptional family home features a rare and thoughtfully designed in-law/guest suite addition on the upper level with a private entrance - ideal for extended family or guests. The main level is tailored for everyday living and entertaining, showcasing hardwood floors, living room with a wood-burning fireplace and fieldstone surround, formal dining room, and a bright breakfast area open to the gourmet kitchen. The kitchen is equipped with granite countertops, stainless steel appliances, large pantry, and a walkout to patio. A convenient laundry room with garage access completes this level. Upstairs, the spacious primary bedroom offers a three-piece ensuite, accompanied by three additional bedrooms and a four-piece bathroom with Corian countertop. Above the garage, the impressive in-law/guest suite provides complete independence with its own kitchen, dining area, family room, bedroom, four-piece bathroom, private balcony, and separate entrance. The finished basement adds valuable living space, featuring a recreation room, bedroom, powder room, and generous storage. Additional highlights include California shutters, hardwood flooring throughout the main and upper levels, central vacuum system, and a two-car garage with epoxy floor. The low-maintenance backyard is designed for family fun and entertaining, boasting a 16' x 32' heated inground pool with a Rubaroc surround, cabana, and an exposed aggregate patio. Located in a family-friendly neighbourhood surrounded by parks and nature trails, this home is close to top-rated schools, Sheridan College, River Oaks Community Centre, shopping, dining, and everyday conveniences. Offering comfort, versatility, and an outstanding location, this home truly checks every box! (id:60365)
1933 - 5 Mabelle Avenue
Toronto, Ontario
Luxury Condo, Prime Location By Tridel, This 2 Bedrooms, 2 Bathrooms Condo Offers Open Concept Living Space. An Energy-Efficient 5-Star Ultra Modern Kitchen, Integrated Dishwasher, Quartz Countertops, In-Suite Laundry. Minutes From Islington Subway, Over 50,000 Sf Of Indoor & Outdoor Amenities Inc: Rooftop Deck, Media Rm, Party Room Fitness & Bbq Dining Area On Terrace, Outdoor Child Play Area And Swimming Pool. (id:60365)
1031 Lakeshore Road W
Oakville, Ontario
Welcome to your dream home in southwest Oakville. This stunning, custom-built, classic home perfectly blends elegance, comfort, and modern design. Nestled on a premium lot 95x180 Feet in one of Oakville's most popular neighborhoods, this home boasts 4+1 bedrooms, 6 bathrooms, a circular, driveway, two furnaces, and hot water tanks. Heated floor in master ensuite and basement floor. and an open-concept layout that floods the home with natural light. The gourmet kitchen features top-of-the-line appliances, custom cabinetry, and a spacious island, perfect for entertaining. The primary suite offers a serene retreat with a spa-like ensuite, and a walk-in closet fit for a celebrity. Enjoy a pool-size backyard and walk to Appleby College, parks, and amenities. (id:60365)
3413 Rockwood Drive
Burlington, Ontario
Location! Location! Location! Lovely Four Level Back Split Detached Home. Beautifully Maintained And Ready To Move In For Any Family. Close To Schools, Malls, Grocery Stores And Go Station. (id:60365)
Basement - 141 Whitwell Drive
Brampton, Ontario
Welcome to 141 Whitwell Drive, featuring a walk-out basement in the prestigious Castlemore community. This bright and well-maintained unit offers 3 spacious bedrooms and 2 full bathrooms, along with a generous eat-in kitchen and comfortable family room-perfect for everyday living.Ideal for families, the property includes 2 parking spaces, with the option to add a third parking spot if needed. The landlord is seeking a long-term tenant, making this a great opportunity to settle into a wonderful neighborhood.Don't miss out on this exceptional lease opportunity! ** This is a linked property.** (id:60365)
3 - 540 Guelph Line
Burlington, Ontario
Welcome to effortless townhome living in the heart of South Burlington. Tucked within a quiet, well-kept community, 3-540 Guelph Line offers a lifestyle defined by convenience, comfort, and connection, just steps from Burlington's beloved Central Park and minutes from the city's vibrant amenities. This beautifully maintained Mattamy-built townhome features 2 bedrooms and 4 bathrooms, blending thoughtful design with modern finishes. The open-concept main floor sets the tone for easy everyday living, with 9' ceilings, rich hardwood flooring, and a natural flow between the living, dining, and kitchen spaces. The updated kitchen is the home's gathering place, complete with stainless steel appliances, granite countertops, tile backsplash, and a central island, perfect for morning coffee before a walk through the park or hosting friends for dinner. Upstairs, the spacious primary suite offers a peaceful retreat with a walk-in closet and private ensuite. A generous second bedroom and an additional 4-piece bathroom provide flexibility for guests, a home office, or a growing family. The professionally finished basement extends your living space with plush Berber carpet and an additional bathroom, ideal for a cozy media room, home gym, or play area. Step outside to your private, shaded backyard with a well-sized deck, a quiet spot to unwind after a day exploring the neighbourhood or enjoying Burlington's waterfront. With low condo fees and professional management, this community supports a truly low-maintenance lifestyle, giving you more time to enjoy the things you love. Here, you're moments from parks, trails, shopping, dining, transit, and major highways. Whether it's a stroll through Central Park, a quick trip to downtown Burlington, or an easy commute, this location offers the perfect balance of serenity and accessibility. This isn't just a home, it's a lifestyle of ease, comfort, and connection in one of Burlington's most sought-after neighbourhoods. (id:60365)
Basement - 132 Spears Street
Toronto, Ontario
Fantastic 1 bedroom basement unit available for lease. 7 feet height. Open concept kitchen, dining, and living areas. 1/2 backyard included. The landlord is willing to rent the whole house to one family if preferred-to be negotiated. This functional basement rental is located on a quiet residential street in Toronto, offering comfortable living in an established neighbourhood. Utilities included (except coin operated laundry), providing added value and predictable monthly costs. Conveniently situated close to public transit, schools, parks, and local amenities, this home is ideal for professionals, couples, or small families seeking a well-connected location with everyday conveniences nearby. (id:60365)
716 - 1830 Bloor Street W
Toronto, Ontario
A beauty on Bloor! Welcome to this sun-filled 1-bedroom suite at HighPark Condominiums. Thoughtfully designed with an open-concept layout, the living room, dining area, and kitchen flow seamlessly. Step out onto your spacious south-facing balcony-an extension of your living space, overlooking High Park with picturesque views. The modern kitchen features stone countertops, stainless steel appliances, ample storage, and a sleek mirrored backsplash. Crisp, clean, and move-in ready, this suite offers comfort, style, and functionality in one of Toronto's most desirable neighbourhoods. Located in the heart of High Park, you're just steps from the subway, restaurants, shops, High Park itself, Bloor West Village, The Junction, and so much more. Downtown is only minutes away by subway, while nature is right at your doorstep. Enjoy daily strolls through world-famous High Park and take advantage of its incredible amenities, including tennis courts, swimming, skating, cross-country skiing, a zoo, chess tables, and breathtaking cherry blossoms in the spring. The HighPark Condominiums offer some of the city's best building amenities, including a fully equipped gym, yoga room, saunas, theatre room, rooftop terrace and sun deck, party room, concierge service, visitor parking, and more + Suite 716 comes with a storage locker. A cozy, well-located condo to call home! (id:60365)
716 - 1830 Bloor Street W
Toronto, Ontario
A beauty on Bloor! Welcome to this sun-filled 1-bedroom suite at HighPark Condominiums. Thoughtfully designed with an open-concept layout, the living room, dining area, and kitchen flow seamlessly. Step out onto your spacious south-facing balcony-an extension of your living space, overlooking High Park with picturesque views. The modern kitchen features stone countertops, stainless steel appliances, ample storage, and a sleek mirrored backsplash. Crisp, clean, and move-in ready, this suite offers comfort, style, and functionality in one of Toronto's most desirable neighbourhoods. Located in the heart of High Park, you're just steps from the subway, restaurants, shops, High Park itself, Bloor West Village, The Junction, and so much more. Downtown is only minutes away by subway, while nature is right at your doorstep. Enjoy daily strolls through world-famous High Park and take advantage of its incredible amenities, including tennis courts, swimming, skating, cross-country skiing, a zoo, chess tables, and breathtaking cherry blossoms in the spring. The HighPark Condominiums offer some of the city's best building amenities, including a fully equipped gym, yoga room, saunas, theatre room, rooftop terrace and sun deck, party room, concierge service, visitor parking, and more + Suite 716 comes with a storage locker. A cozy, well-located condo to call home! (id:60365)
Upper - 50 Flagstick Court
Toronto, Ontario
Welcome home to this bright, clean, and impressively spacious semi-detached residence offering the main and upper levels with a separate private entrance. Thoughtfully updated kitchen and newer flooring, this home delivers comfort, style, and function. Enjoy one driveway parking space, easy access to TTC, and close proximity to York University and nearby parks. Ideal for responsible tenants seeking space in a well-maintained home. (id:60365)
2403 - 4099 Brickstone Mews
Mississauga, Ontario
Modern & Stylish 2+1 Bedroom, 2 (4 Pc) Bathroom CORNER Unit Offering An Exceptional Lifestyle In The Heart Of Mississauga City Centre! South/West Facing Flooded With Natural Light, This Bright & Spacious Suite Showcases Thoughtfully Designed Open Concept Layout With No Carpet And Sleek Laminate Flooring Throughout. Expansive Living & Dining Areas Are Framed By Floor-to-Ceiling Windows, Delivering Wrap Around Exposure & Breathtaking, Unobstructed City And Lake Views. The Contemporary Open Concept Kitchen Features All S/S Appliances, Island, and Ample Storage. Primary Bdrm Includes 4 pc Ensuite, Walk-in Closet, Floor-to-Ceiling Window Overlooking Balcony. A Decent-sized Den With Feature Wall and Mirrored Closet Provides Flexible Use Such as Home Office. Enjoy Resort Style Living With Top Notch Building Amenities Including A Fully Equipped Gym, Indoor Pool, Sauna, Jacuzzi, Media Room, Poker Room, Kids Room, Games Room, Party Room, Rooftop Garden, BBQ Area, And More. Steps To Square One, YMCA, Sheridan College, Celebration Square, Living Arts Centre, City Hall, Centre Library, T&T, Public Transit, Go Bus Station, Quick Access to UTM, Hwy 403/401/QEW. (id:60365)
208 - 2085 Amherst Heights Drive
Burlington, Ontario
Welcome to Balmoral, a wonderful 2 bedroom 2 bathroom 1,205 sq ft condo on the second floor. There is an owned parking spot # 37 in the underground garage and owned locker #43-4. The condo fee is and the annual property taxes are $3,537.00.This home has been painted and lovingly cared for. This great layout has an abundance of windows to let the sun shine in. Kitchen has a window over the sink, great for plants. and space for a table and chairs to enjoy your mornings. Floors are vinyl, and the rooms are a good size for all your furniture. The Primary bedroom has a walk in closet and ensuite bath for privacy. this is an end unit and has wrap around windows. This building has a gym, a party room, and outdoor barbeque area. Close to shopping and access to main highways is a plus. the basement has a car wash and bike storage. The lobby has dial up entry 24/7, and on site superintendent. This is a home where you can have many years of enjoyment. Great friendly neighbours with community activities. Condo common area, entrance, gym all reno'd 3 years ago, even garage, roof, hallways, carpets and more. (id:60365)

