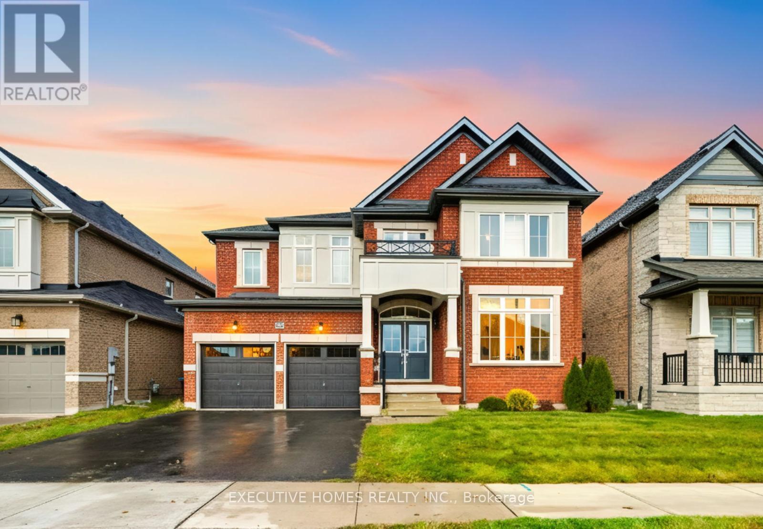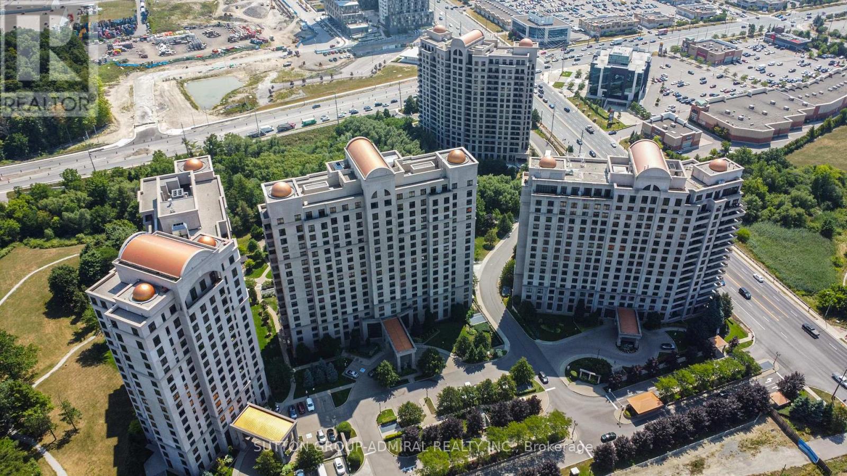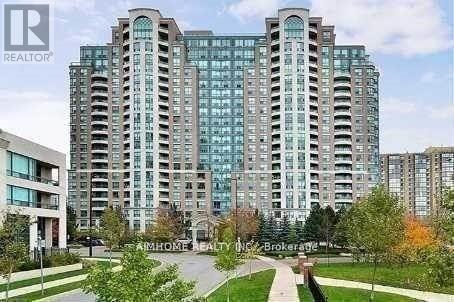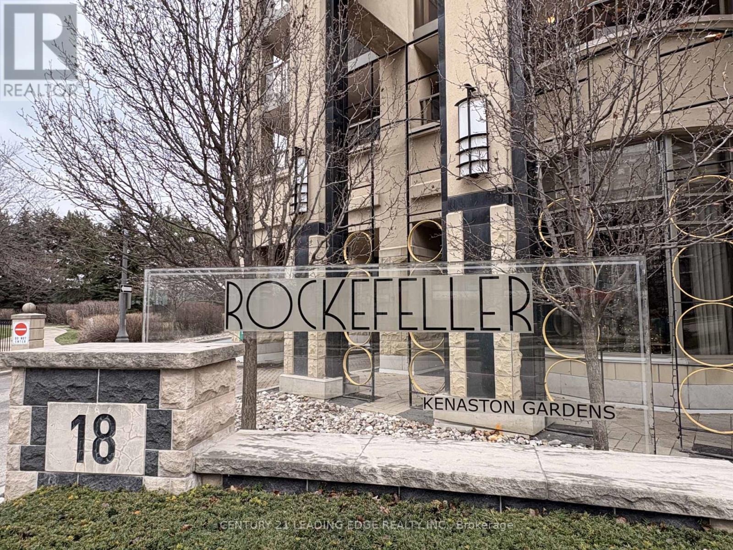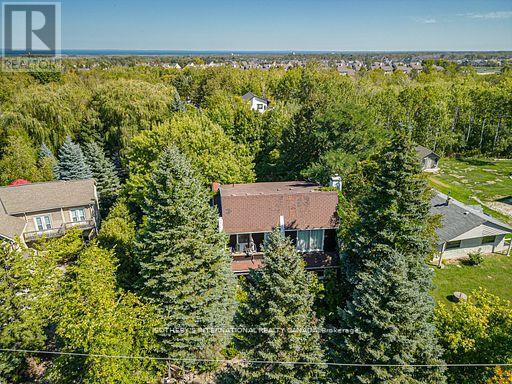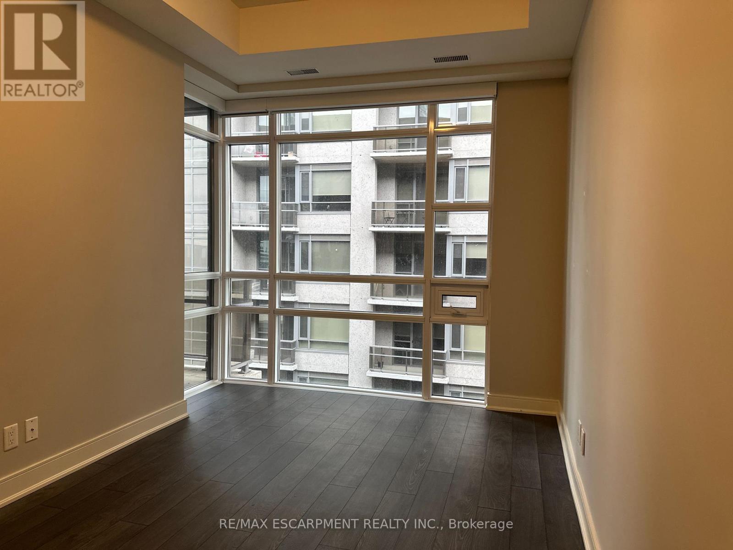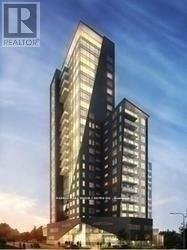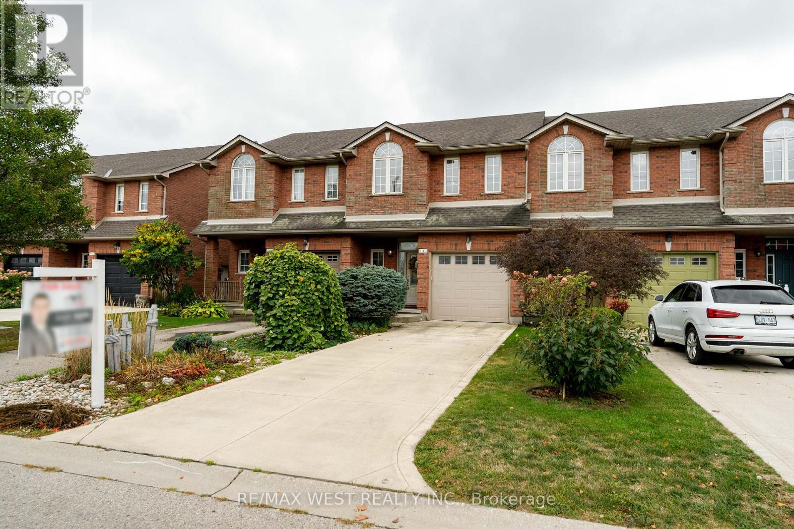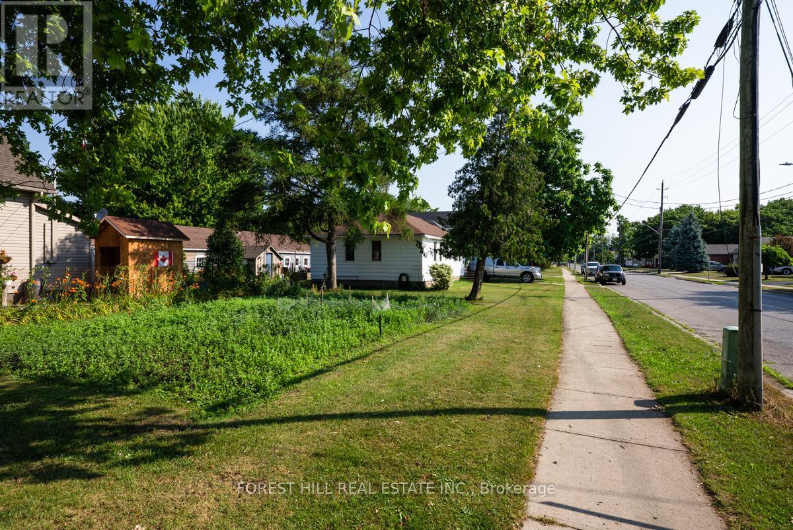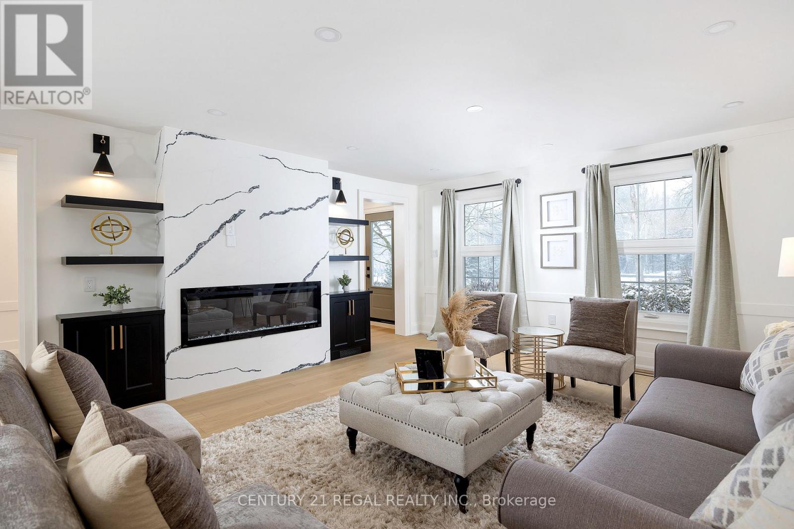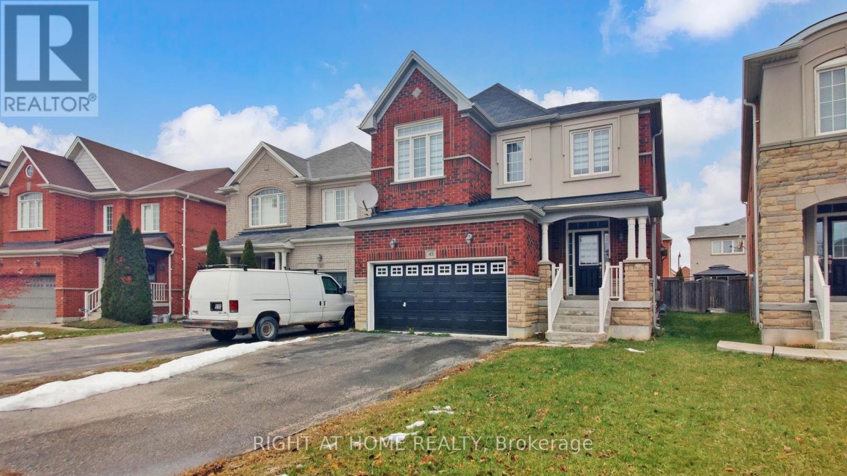1753 Emberton Way
Innisfil, Ontario
Welcome to Belle Aire Shores! This is one of Zancor Homes' largest and most sought-after the Breaker model, featuring 3,684 sq ft - sitting on a premium 49 x 126 lot backing onto green space and facing a future children's park scheduled for completion in 2026. Just steps from Lake Simcoe, this home delivers space, luxury, and lifestyle. Only five years old and recently refreshed throughout, it now feels bright, clean, and move-in ready. Features include a modern upgraded kitchen, hardwood flooring, and a walkout deck with stairs leading to a private, fully fenced yard. The main floor impresses with soaring ceilings, oversized windows, an open concept layout, a large family room, a breakfast area, and a convenient servery. The front den offers flexibility for a home office or guest room. Upstairs, four generous bedrooms each enjoy bathroom access. The primary suite includes dual walk-in closets and a spa-like 5-piece ensuite. Bedrooms 2 and 3 share a stylish 4-piece jack-and-jill, while bedroom 4 has its own private bath. A second-floor laundry adds everyday convenience. The bright lower level features large above-grade windows and excellent potential for a future walk-up, in-law suite, or rental income. Premium lot. Park-facing. Steps from the lake. A perfect choice for families seeking space, comfort, and luxury in Innisfil's most desirable neighbourhood. (id:60365)
1016 - 9255 Jane Street
Vaughan, Ontario
Bellaria Tower 4 is celebrated for its elegant design and nearly 20 acres of landscaped grounds, featuring walking trails and mature trees. This suite includes 2 spacious bedrooms, 2 full bathrooms, and a large balcony with ever-changing scenic views. The Primary Bedroom offers a walk-in Closet and spacious 3 pc ensuite this Open Concept Living area offers a deluxe Kitchen with Quartz Countertops Stainless Steel Appliances and a breakfast Bar area. Bellaria Residences is known for its prime location, close to great restaurants, public transit, hospitals, shopping, Vaughan Mills Mall, and major highways. Maintenance fees include All utilities except hydro, and you'll enjoy peace of mind in this secure, 24/7 gated community top tier Luxury building amenities that includes a fully equipped gym, yoga room, a State of Art Theatre, A Luxurious Party room with a fully equipped Kitchen, jazzy Bar and a dining area, with an additional Dining Room for Smaller Crowds, Hotel Style guest suites, Library and Social Gathering areas, an outdoor BBQ terrace, and free visitor parking. This is a place to proudly call HOME! (id:60365)
2111 - 23 Lorraine Drive
Toronto, Ontario
Partially Furnished Gorgeous 2 Bdrm Unit W/2 Full Baths With Stunning South West View. Bright, Clean And Spacious. Open Concept Thru-Out, Wood Floor. Steps To Ttc, Subway, Shops, Restaurants And More. 2 Parking Spots! (Tandem Parking - #42 And 44 At P2) . Amenities Include Swimming Pool, Hot Tub, Fitness Centre, Sauna, Party Room, Billiard Table, 24Hr Security, Large Lobby With Two Separate Sitting Rooms. (id:60365)
712 - 18 Kenaston Gardens
Toronto, Ontario
Welcome to The Rockefeller at 18 Kenaston Gardens - Unit 712! Spacious and bright 2-bedroom, 2-bath corner suite featuring spectacular, unobstructed views of downtown Toronto. This beautifully maintained unit offers 9-ft ceilings in bedrooms, an upgraded kitchen and bathrooms, and a freshly painted interior for a move-in ready feel. Enjoy a practical, open-concept layout perfect for everyday living. The primary bedroom includes a walk-in closet plus Mirrored Double Closet and 4 Pc ensuite, while both bedrooms are generously sized. A large balcony (160 sqft) for extra outdoor enjoyment. Tile Floors in Kitchen & Foyer, Laminate Flooring in living areas and Bedrooms. Ideally located just steps to the Bayview Subway Station, TTC, Highway 401, YMCA, and Bayview Village Mall - everything you need is right at your doorstep. Enjoy First class amenities: Indoor pool, Jacuzzi, gym, party room,24-hr concierge, visitor parking, guest suites and theatre room. A perfect blend of comfort, style and convenience. Don't miss this bright and elegant home in one of North York's most desirable communities! (id:60365)
119 Lucille Wheeler Crescent
Blue Mountains, Ontario
Welcome to an extraordinary opportunity at the foot of Blue Mountain. Build your dream home on this magnificent 81' x 206' lot with unobstructed views of the mountain, a rare canvas where you can design the retreat you have always imagined. Step outside your door and the world unfolds in every season. In winter, you can carve fresh tracks down the ski slopes, snowshoe through snow covered trees or relax in a hot tub at the nearby Scandinavian Spa. Return to the warm glow of the fire for après-ski and then step out to the many upscale restaurants or cozy pubs that the Village at Blue has to offer . Spring brings blossoms along nearby hiking trails, summer is for sailing, paddle boarding, and swimming in the glittering waters of Georgian Bay, while autumn paints the escarpment in fiery hues, best enjoyed from your own backyard. Surrounded by world class golf courses, imagine a place where weekends feel like holidays and everyday living feels like a getaway. Whether you build a cozy chalet for family gatherings or a modern masterpiece for full-time living, this property offers the perfect backdrop, majestic views, year-round adventure, and just two hours from Toronto Pearson International Airport. Enjoy the five star restaurants and boutiques of the quaint town of Thornbury a mere 10 minutes away or all the amenities of the big city in Collingwood. This isnt just land. Its the start of your next chapter in the Blue Mountains, where life is as vibrant and boundless as the seasons themselves. Please do not walk the property without an appointment. (id:60365)
1011 - 150 Main Street E
Hamilton, Ontario
Fantastic opportunity to live in this modern style condo with high-end finishes offering 9 ft ceilings ,granite counter tops , Convenient location in the middle of the Hamilton University ,McMaster and Mohawk College . Ensuite Laundry, Virtual concierge, 24 hr surveillance, 3rd floor communal rooftop terrace, gym , pool ,party room and many more amenities. (id:60365)
50 Sunflower Crescent
Thorold, Ontario
Welcome to a nearly new (2023), Fully smart semi-detached home that blends modern convenience with premium style. This 4-bedroom, 3 full bathroom home features a rare 2-car driveway plus a 10-ft wide garage. Designed for contemporary living, it is equipped with an EV charger, WiFi-enabled appliances, and a smart garage system. Enjoy high-end finishes throughout, including hardwood floors, 8-ft doors, and a frameless glass shower. The finished basement features larger windows and rough-ins for future expansion. Nestled in a vibrant new community, it offers quick access to highways, Niagara Falls, Brock University, and local parks.Key Details:Model: Empire Birchdale Semi-Detached - Style A2Square Footage: 1,754 sq.ft. 4 spacious bedrooms on the second level Bathrooms: 3 full bathrooms, including a primary ensuite Parking: 2-car driveway + 10-ft wide garage (a rare find in the area)Upgraded electrical panel, 50" electric fireplace, luxury finishes throughout (id:60365)
502 - 160 King Street N
Waterloo, Ontario
Bright & Open Concept, Fully Furnished Luxury condo Move-In Ready. Walk To University OfWaterloo & Steps To Wilfrid Laurier University. Functional Floor Plan. 2 Bedroom & 2 FullBathroom Laminate Flooring, Suite With Modern Finishes, 9Ft Ceilings & Ensuite Laundry! PublicTransportation Available Just Outside The Door. (id:60365)
3 - 114 Brown Street
Norfolk, Ontario
Stunning Townhome in the Heart of Port Dover Most sought Area. Discover Coastal living at its finest in this beautifully appointed freehold townhouse nestled charming Port Dover. Step Away from Lake Erie's shoreline and all of the quaint shops, gourmet restaurants and amenities. All level has amazing Lake view and first and second floor has large balcony to enjoy Lake view. Well maintained, freshly painted, new berber carpets. Modern bright kitchen with stainless steel appliances. Master bedroom has ensuite 4 pieces bathroom and walk in closet. Walked out finished basement has 2 pieces.bathroom. (id:60365)
610 Tamarac Street
Haldimand, Ontario
Welcome to this bright and inviting three-bedroom bungalow, perfectly located in one of Dunnville's most family-friendly neighbourhoods. Ideal for first-time buyers or young families, this move-in-ready home offers a warm, functional layout all on one level. Outside, the massive corner lot is a true highlight - with enough room for a veggie garden and extra space for the whole family. Step inside to a spacious living room filled with natural light - the perfect place to relax host friends, or enjoy quiet evenings. The adjoining eat-in kitchen offers a walkout access to the backyard. You'll find three comfortable bedrooms and a well-maintained bathroom down the hall. Close to schools, parks, and everyday amenities, this home is a fantastic opportunity to plant rots and enjoy small-town living. House is tenanted, tenant is willing to provide vacant possession if they buyer will be occupying the property. (id:60365)
5535 Cedar Springs Road
Burlington, Ontario
Experience luxury living in this stunning 5-bedroom estate offering over 6,000 Sq ft of elegance and comfort! This beautifully designed home features a show-stopping chefs kitchen complete with quartz countertops, a spacious island, built-in refrigeration drawers, pot filler, and premium finishes throughout. Generously sized bedrooms boasts custom walk-in closets, while spa-inspired bathrooms offer heated floors for year-round comfort. Endless upgrades include sleek wall paneling, modern pot lighting, and striking exterior glass railings that elevate the homes sophisticated style. Nestled on a picturesque property with a tranquil creek and pond at the front, this home offers breathtaking views and serene surroundings. A rare opportunity. Come fall in love with this exceptional property today! (id:60365)
45 Denali Crescent
Brampton, Ontario
Stunning 4 Bedroom, 4 Bathroom Detached Home | Approx. 2,285 Sq Ft | Prime Location Near Hwy 50 & CastlemoreWelcome to this beautifully maintained detached home located in a high-demand family-friendly subdivision. Featuring an excellent functional floor plan, this home offers spacious open-concept living and dining areas-perfect for both everyday living and entertaining.The modern eat-in kitchen includes a walk-out to a fenced backyard, ideal for families and outdoor enjoyment. The cozy family room with gas fireplace adds warmth and charm. Convenient main-floor laundry and direct access from the double-car garage complete the main level.Upstairs boasts three full bathrooms, including:A huge primary bedroom with walk-in closet(s), 4-piece ensuite, soaker tub, and separate walk-in showerSecond bedroom with its own 4-piece ensuiteThird and fourth bedrooms sharing a separate 4-piece bathAdditional features include a powder room on the main floor, unfinished basement for extra storage, and a double-car garage.Perfect for AAA tenants seeking space, comfort, and convenience in a prime location close to highways, schools, shopping, and amenities.Basement included (unfinished). Move-in ready-don't miss this opportunity! (id:60365)

