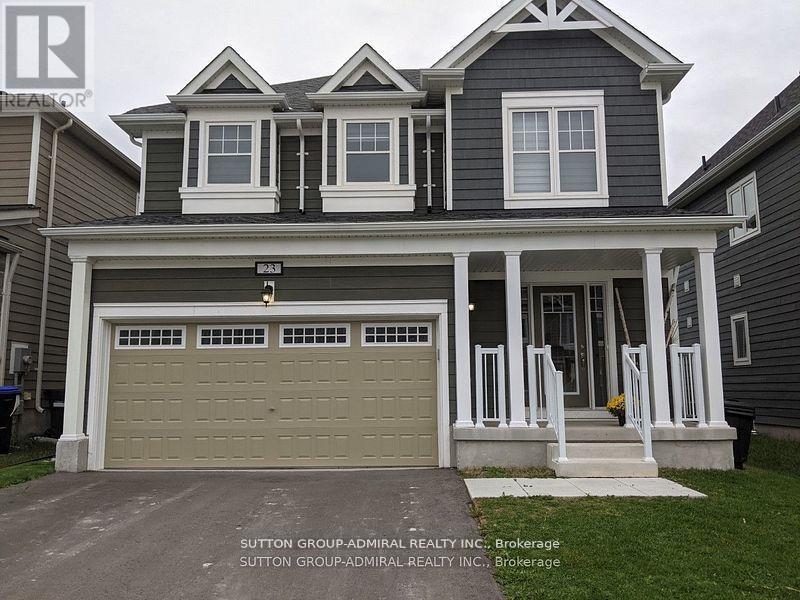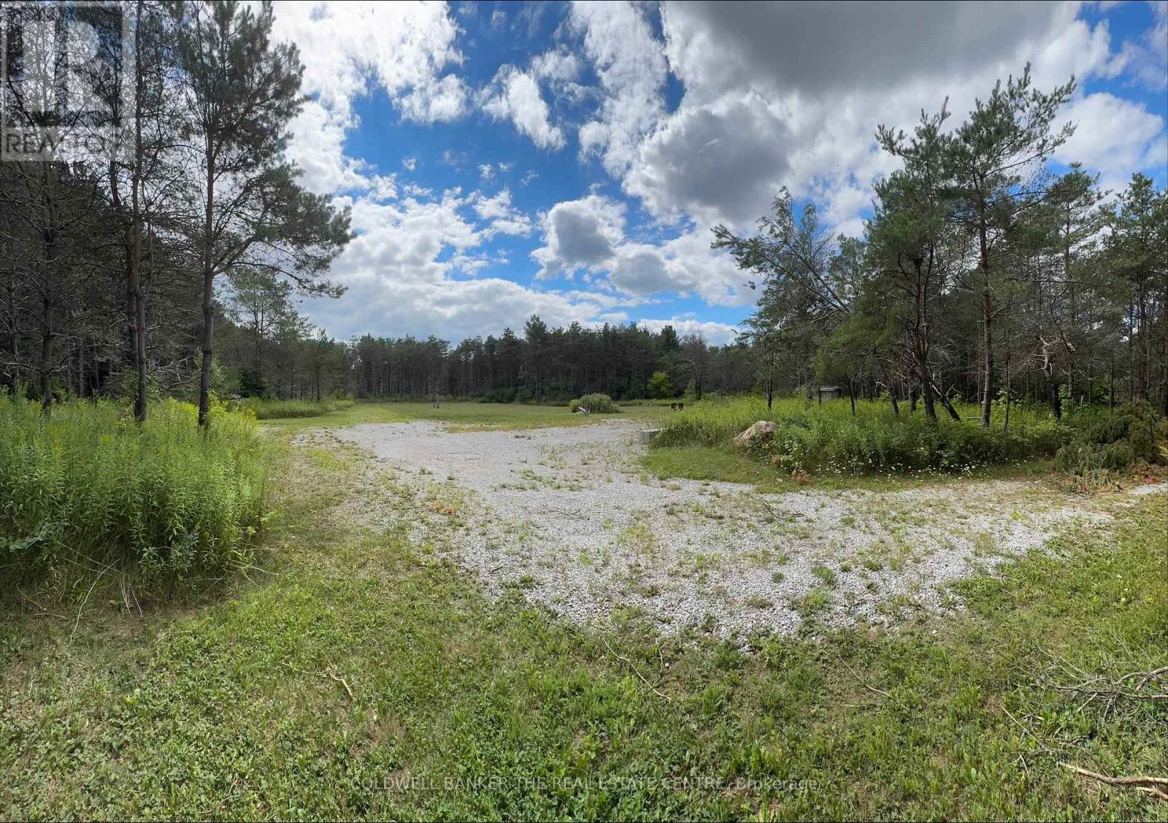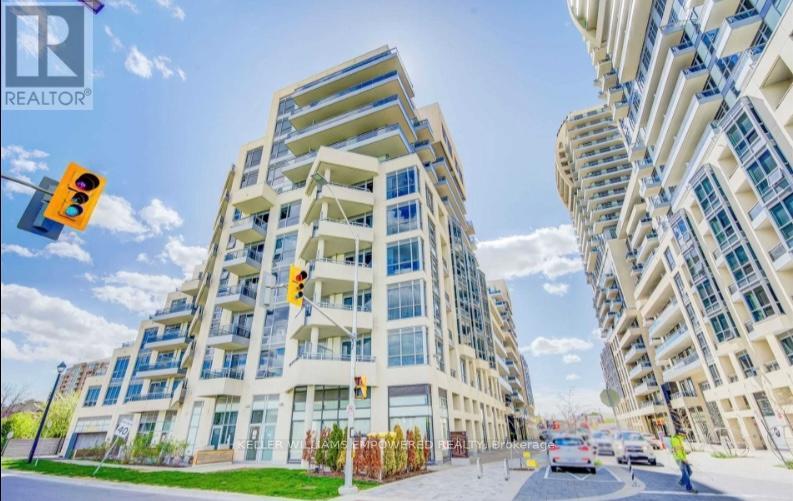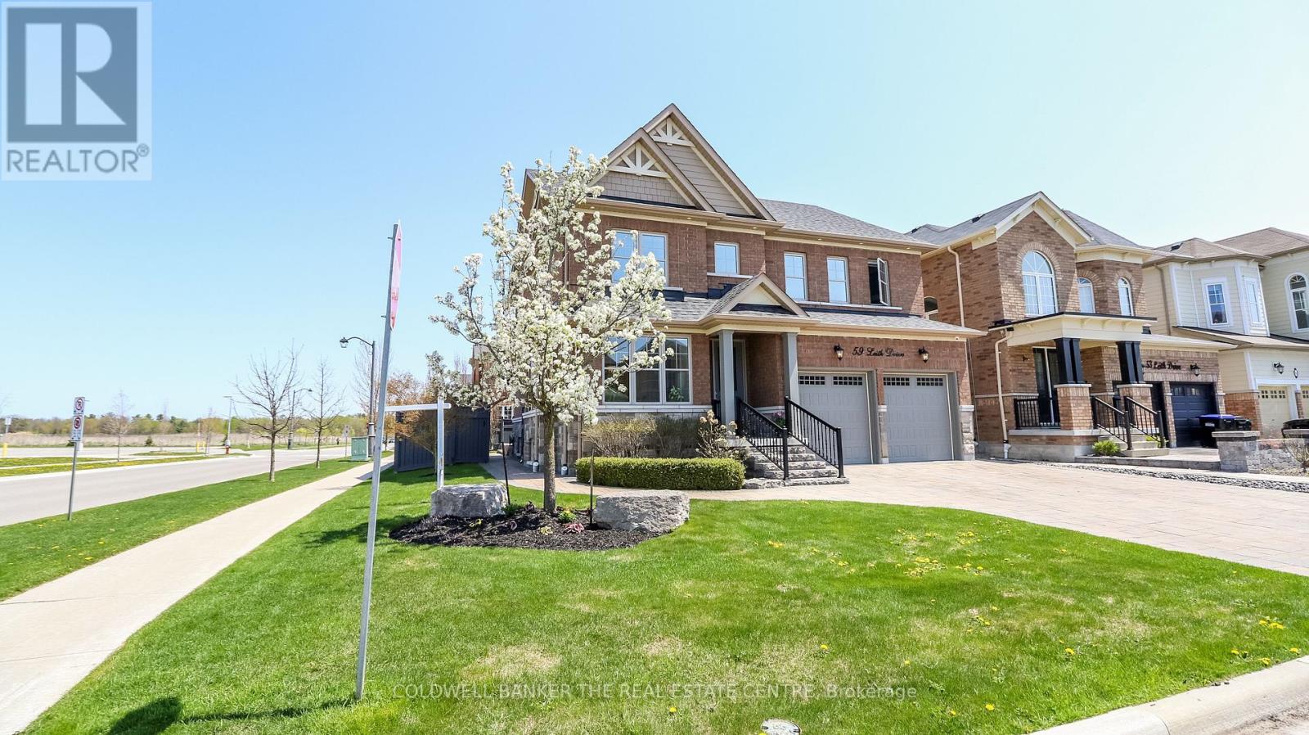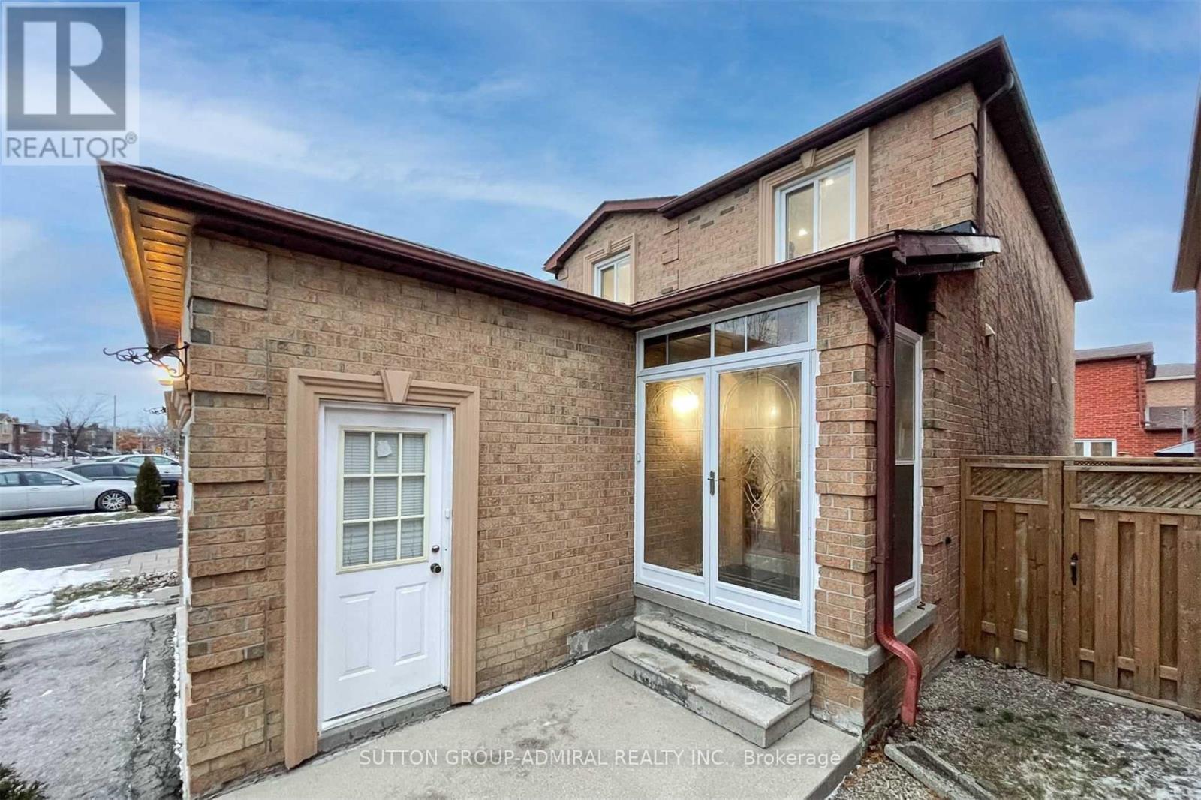4b Oak Street
Barrie, Ontario
Top 5 Reasons You Will Love This Home: 1) Situated on a quiet street in the heart of the city close to shopping centres, schools, highways, and essential amenities, providing easy access to everything you need while maintaining a peaceful and serene setting 2) Recently renovated from top-to-bottom, this home features luxurious laminate flooring throughout the main level, a fully updated eat-in kitchen, and a contemporary central bathroom complete with a dual vanities 3) Offering six spacious bedrooms in total, including three beautifully refinished in the basement, this home provides ample space for a large family or excellent potential for rental income 4) The basement includes a kitchenette with the potential to be easily upgraded into a full kitchen, making it an ideal in-law suite or secondary living space 5) Enjoy a spacious 110' deep backyard ideal for outdoor gatherings, complemented by a large driveway that provides ample parking for family and guests. 1,132 above grade sq.ft. plus a finished basement. (id:60365)
23 Hills Thistle Drive
Wasaga Beach, Ontario
Gorgeous Detached Home In Wasaga Beach On A Premium Lot! Built By Elm Development! Situated In The Heart Of Georgian Sand Wasaga Beach! Spacious 4 Bedroom, 2 Full Baths On 2nd Flr, & Powder Rm On Main, 9Ft Ceilings. Modern kitchen w/backsplash, Lots Of Window & Natural Light, Second Floor Laundry, Carpet less Property, Newer Appliances, Zebra window covering thruout, Access From The Garage And Much More! Tarion Warranty! Easy Access To Wasaga Beach Provincial Park, Golf Course, Shopping, Coffee Shop., Beaches. (id:60365)
511 Wagg Road
Uxbridge, Ontario
Build your dream home! Situated On 11 Acres in the historic community of Uxbridge. This prime building lot is 445.77' x 1041.63'. (id:60365)
108 Matawin Lane
Richmond Hill, Ontario
Modern Multi-Level Townhome for Lease in Prestigious Legacy Hill Welcome to this bright and beautifully designed townhome in one of Richmond Hills most desirable new communities. Featuring a practical 3-level layout, this home offers a spacious open-concept main floor with a stylish kitchen, large center island, and a sun-filled great room with walk-out to a private balcony ideal for relaxing or enjoying a cup of tea. Upstairs, you'll find two comfortable bedrooms including a primary suite with a walk-in closet, private en-suite, and its own balcony , A second full bathroom . The ground floor includes laundry , direct garage access, storage space, and a welcoming foyer. (id:60365)
812 - 9199 Yonge Street
Richmond Hill, Ontario
Luxury Corner Unit At Beverly Resort Residences, Bright & Spacious 1 Bdrm W Walkout To 180 Sqft Wrap-Around Balcony, 10' Ceiling, 580+ Sqft, Stunning North East View, Granite Countertop, Ss Appliances, Rare Ensuite Storage Room. Amenities Include 24 Hr Concierge, Gym, Indoor/Outdoor Pool & Hot Tub, Theater, Guest Suites, Games Room, Steps To Public Transit, Mall & More.Extras: All Electric Light Fixtures Incl. Living Room Chandelier, Window Blinds, S/ S Appliances, Fridge, Flat Surface Cooktop, Stove, B/I Dishwasher, Washer & Dryer, Parking Included. Steps To Hillcrest Mall, Library, School. Only A+ Tenants Please. (id:60365)
102 Steeles Ave East Avenue
Markham, Ontario
The basement apartment with 2 bedrooms and 1 washroom, drive way parking is provided. Easy access to the public transportation, shopping mall, supermarket. Good school rating, Henderson Public School. Awesome neighborhood. It is ready to move in anytime. AAA tenants will be preferred, Credit report, job letter, reference will be needed. The previous tenants' monthly utility (id:60365)
59 Leith Drive
Bradford West Gwillimbury, Ontario
Unique Turn-key Beauty in Bradford's Prime location "Dreamfields" Subdivision. Attention to detail, meticulously maintained upgraded & updated home. An exceptional custom office with millwork. Surround sound & floor to ceiling marble fireplace in Living Rm. Master Bedroom has sunscreen tinted windows, his & hers closets & marble ensuite. Large Laundry rm which can easily be converted to bedroom#4. Bsmt has cold cellar, full bathroom, and walk-in storage area. Plenty of room here for another bedroom. Modern features include: Automation Home System, Engineered Walnut Hardwood w/ matching kitchen cupboards, granite, porcelain, marble flooring & countertops, extra large trim, Built-in night lights, full size dual control wine fridge, Garburator, B/I s/s appliances with dbl dishwasher, large island, servery & W/I pantry. Professionally landscaped grounds (stone, trees, garden, sprinkler system), with private fully fenced back yard with Gazebo encl. hot tub, speakers, & security cameras. Inside-entry garage w/ mezzanine & epoxy Flex flooring. Close to Hwy 400, The Bradford Leisure Ctr., and just minutes to downtown where you can enjoy a variety of restaurants & shops. Walk to Harvest Hills Public school, new Catholic school (in progress), Ron Simpson Memorial Park, & Trailside trails. (id:60365)
238 Hood Road
Markham, Ontario
Rare Opportunity to own an Industrial condo with extensive improvements at 238 Hood Rd*Fronting directly on Hood Rd in one of Markhams most demanded areas*This versatile unit offers a functional layout with Retail showroom+ warehouse + Approx 1000 sq ft mezzanine for extra square footage, one washroom, racks and shelving, all within a prestigious building with excellent street exposure and ample on-site parking. With easy access to Hwy 404, Hwy 407, and Steeles Ave* This turn-key property is currently home to a Long-standing Paper Printing business with Loyal customers, making it an ideal Investment or End-user opportunity in a prime Markham business hub. (id:60365)
Upper Level - 113 Jaimie Road
Vaughan, Ontario
Main floor and second floor for lease ( basement not included). Beautiful 3-Bedroom Home heart of Thornhill. Spacious and well-maintained 3-bedroom, 2.5 washroom, En-suite laundry for your convenience. This property features a private backyard, en-suite laundry, and is situated in a family-friendly neighborhood. Bright & spacious layout, Private backyard, perfect for relaxing or entertaining. Close to Promenade Mall, schools, shopping, restaurants & community amenities, library & parks. Walking distance to synagogue and public transit. The 2nd Floor Tenant pay 80% of the utilities. (id:60365)
165 Clearmeadow Boulevard
Newmarket, Ontario
A MUST SEE!! Spectacular 3 Bed (1+2 per Builder) Bungalow With Significant Renovations on Insanely Private Fully Landscaped Lot. Incredible Entertainers Backyard Completely Finished With Unilock Paving Stones, Gazebo (W/Power & Heat Lamp). Plug Wiring Ready For Plug and Play Hot Tub With An Additional 3 Plugs On Fence Posts Surrounding The Backyard . New (3Yrs) Main Floor Custom Kitchen Cabinets (Concealed Lighting) W/Quartz Counters (Waterfall Edge), New (3 Yrs) Stainless Steel Appliances, Built in Pantry, Floating Cupboard and Selves, Pot Lights Galore Undercounter Lighting. W/O From Kit/Brkfst Area to Private Sun Drenched Deck Overlooking Amazing No Maintenance Yard With Electrical Outlets Lighting etc. Extra Large Primary Bedroom W/Custom Spa Inspired Ensuite (Huge Shower), Double Sinks and Heated Floors. Rec Room and 2 Additional Bedrooms in Bright Spacious Lower Level Above Grade Windows For Those Family Gatherings. Walk to Fabulous MULOCK Park Development (Still in Progress), All Work (Electrical, Plumbing, Gas Fitter, etc) Completed by Red-Seal Trades. 1801 Sq Ft (Square Footage per Builder) includes 743 Sq Ft Finished in Basement. Landscaping/Deck Completed in past 2 Years. Extra Insulation in Attic. (id:60365)
91 Wilf Morden Road
Whitchurch-Stouffville, Ontario
**OPEN HOUSE SUNDAY AUGUST 24, 2:00-4:00 PM** Welcome to your next chapter in one of Stouffville's most family-friendly neighbourhoods. Step inside to a bright, combined living and dining area with large windows that fill the space with natural light. The semi-private kitchen and breakfast area feature quartz countertops, high-end stainless steel appliances, tile flooring, lots of cabinetry and built-in shelves, and a walk-out to a beautiful backyard complete with patio stones, a playground for kids, and a storage shed. Upstairs, you'll find a rare and welcoming family room that becomes the heart of the home, offering a cozy space to unwind in the glow of natural light. Just a few steps up, three spacious bedrooms await, including a primary suite with a walk-in closet adorned with hardwood floors, creating a warm and inviting feel throughout. The finished basement expands your living space with a rec room, an additional bedroom with ensuite bath, and a separate storage area, ideal for growing families or visiting guests. This home offers thoughtful upgrades, including hardwood floors, an updated kitchen, and added outdoor living spaces. You'll love the unique layout with the upstairs family room, the front stone entrance that adds to its curb appeal, and being one of the larger homes on the street. Located close to schools, Main Street, parks, trails, Stouffville Go station, and with easy access to Markham and major highways, this is the perfect place to put down roots and build memories for years to come. (id:60365)
93 Benson Avenue
Richmond Hill, Ontario
Client RemarksSpacious and beautifully renovated family home in the prestigious Mill Pond area! Located on a quiet street, just minutes from Mill Pond, shops, restaurants, and all amenities. Features an open-concept layout with smooth ceilings, a deep fenced backyard with a brand-new PVC deck and elegant landscaping. Modern kitchen with stainless steel appliances, bright skylight, and spacious bedrooms with custom closets. Finished basement with a rec room and 4-piece bath. Upgrades include an A/C, furnace, garage, and entrance doors, plus an interlocked driveway. (id:60365)


