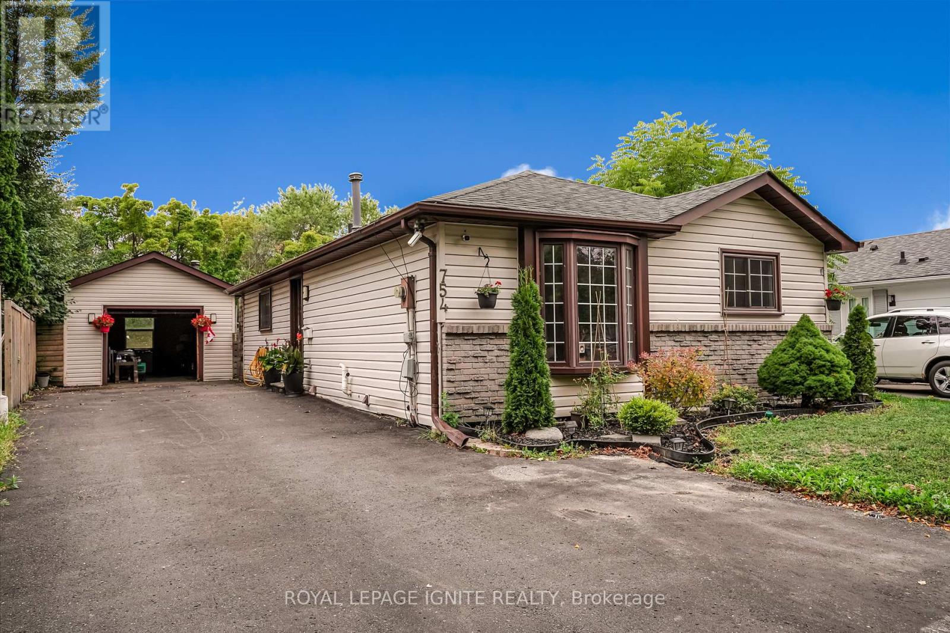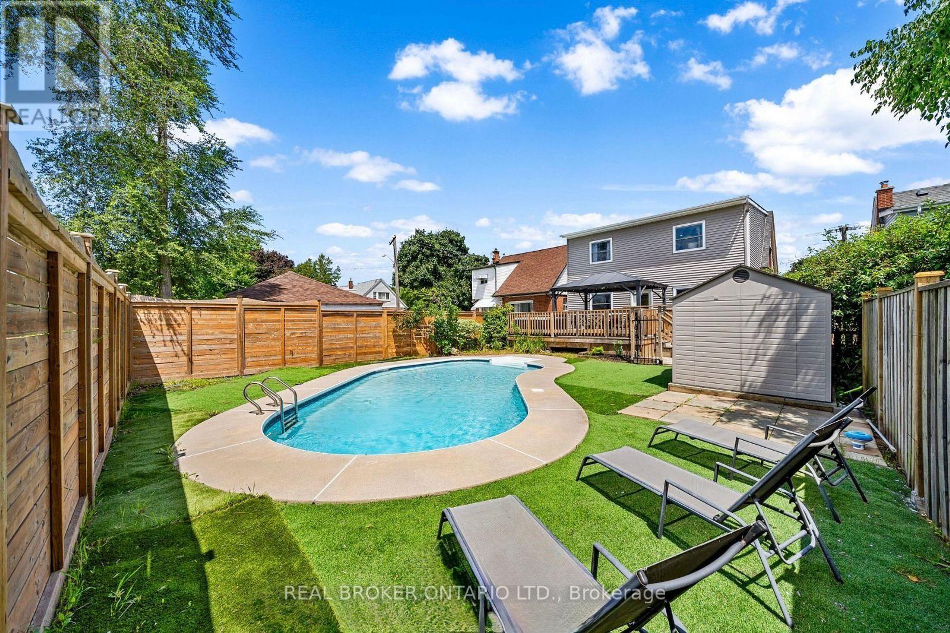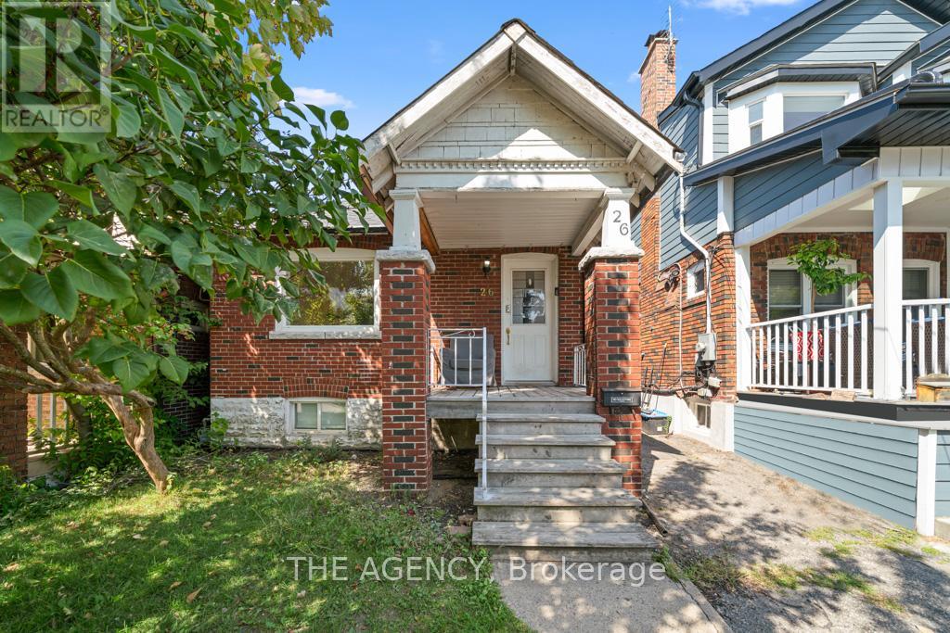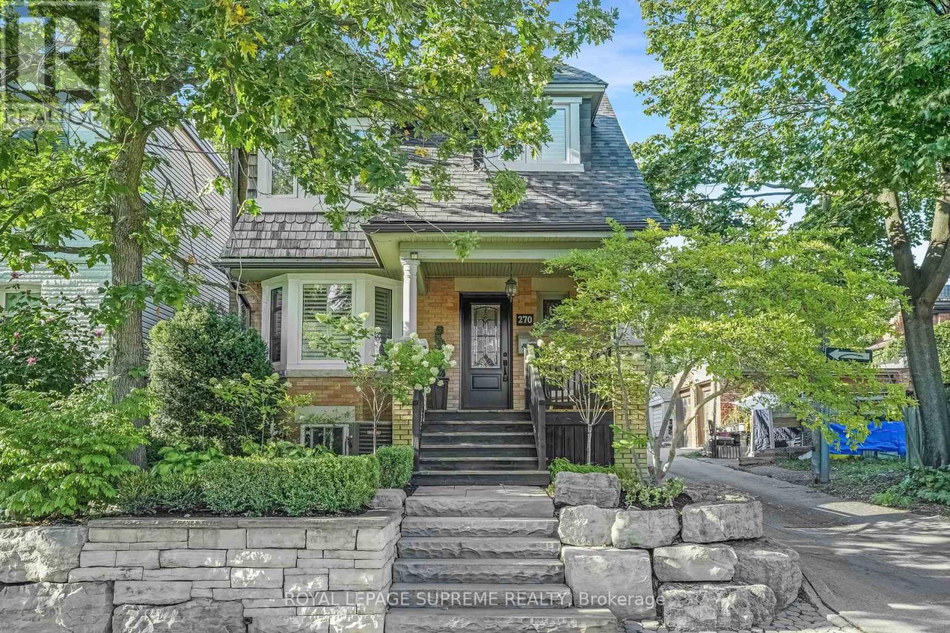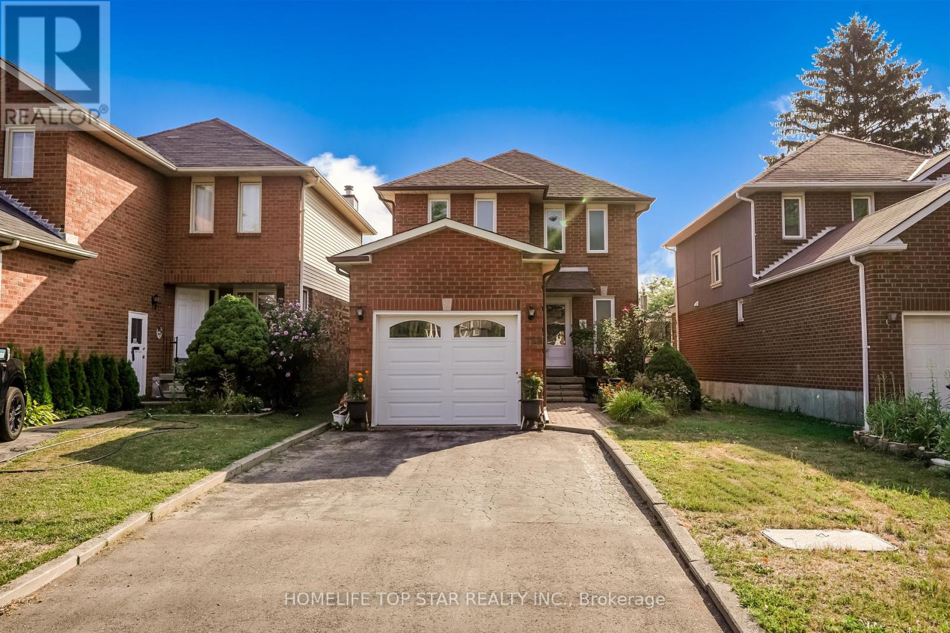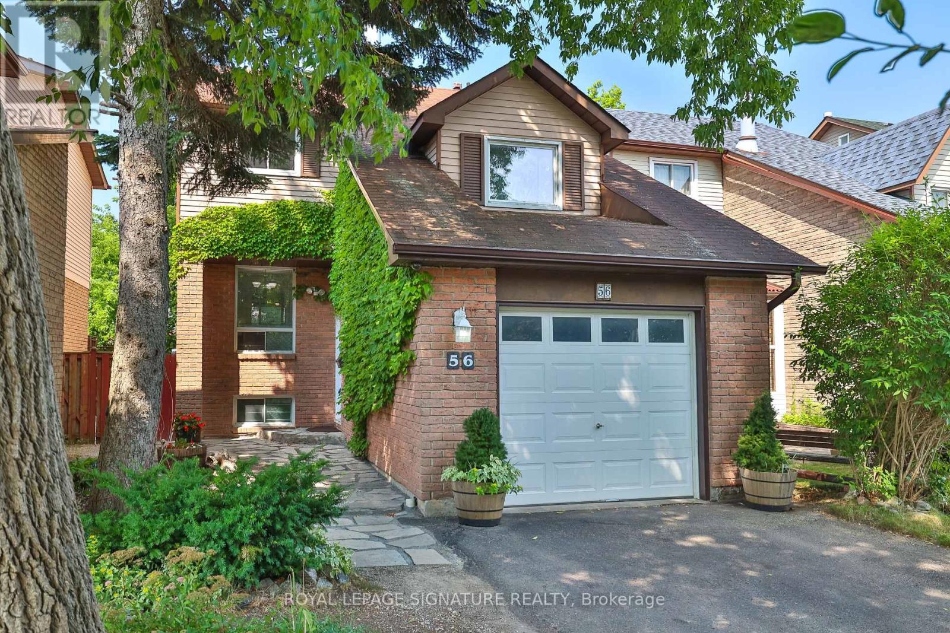1518 Woodruff Crescent
Pickering, Ontario
Welcome to this beautifully updated walk-out detached home in Pickering's highly sought-after Amberlea neighborhood. Featuring 3 spacious bedrooms and 4 bathrooms, this home offers a functional layout filled with natural light. The main floor boasts a newer kitchen, a bright Great Room with a skylight, and a dining area with a walkout to a raised deck perfect for relaxing or entertaining. Pride of ownership is evident with numerous upgrades: hardwood flooring throughout (2011),windows (2019), California shutters (2020), washer & dryer (2021), furnace & hot water tank(2015), and interlocking (2013). The home has been freshly painted throughout, including doors and baseboards, with newly installed basement drop down ceiling tiles. Conveniently located near schools, shopping, restaurants, and with easy access to major highways. Offering parking for 3 cars (excluding boulevard/city lands). A wonderful family home in a prime location, this one is for you! (id:60365)
754 Downview Crescent
Oshawa, Ontario
This stylish 2-bedroom residence, once a 3-bedroom, combines comfort, function, and upscale design. Bright, open interiors are enhanced by wide-plank hardwood floors and expansive windows framing serene views of the private backyard. The primary suite offers a boutique style feel with a customized closet and built-in vanity. A gourmet kitchen sits at the heart of the home, showcasing a large granite island, stainless steel appliances, and a gas range perfect for cooking enthusiasts. The fully finished lower level is a destination in itself, featuring a sleek double-sided fireplace that creates ambiance for both the home theatre and bar lounge. A third bedroom and a full bath make this level ideal for overnight guests or extended family. Outdoors, the detached garage has been transformed into a year-round retreat with its own wood stove perfect for hobbies, entertaining, or unwinding. With the potential to easily return to a 3-bedroom layout, this property offers impressive flexibility along with a lifestyle of elegance and entertainment. (id:60365)
54 Tower Drive
Toronto, Ontario
Welcome To This Spacious, Updated Home In Sought-After Wexford Heights, Featuring A Rare Three-Level Addition And Modern Design Throughout. This 5+2 Bedroom Residence Offers Flexibility For Large Or Multi-Generational Families, With A Brand-New Separate Entrance And A New Luxury 3-Pc Primary Ensuite With Custom Shower. The Main Floor Boasts An Open-Concept Living/Dining Area, A Sleek Kitchen With Granite Counters, Large Island, Stainless Steel Appliances, And A Family Room Overlooking The Yard. Upstairs Features Vaulted Ceilings, Four Bedrooms With Ample Closet Space, And An Updated 4-Pc Bath. The Finished Basement With Separate Entrance, Includes A Complete With Kitchen, Dining, Living Area, Two Bedrooms, Full Bath, Separate Laundry. Potential Rental Income Of Up To $2,000/Month. Step Outside To A Private Backyard Oasis Backing Onto Greenspace. With Deck, Gazebo, Hot Tub, Heated Inground Pool, And Flagstone Patio. Prime Location On A Quiet Street Close To Popular Restaurants On Lawrence Ave, Schools, Community Centre, Parks, Shopping, And Hwy 401. Minutes To Parkway Mall. This Home Truly Has It All! (id:60365)
55 Montana Crescent
Whitby, Ontario
Nestled on one of Brooklin's most desirable streets, just a 15-minute walk to downtown, this Tribute Homes Executive Bungalow offers a lifestyle as refined as it is inviting. From the moment you enter, soaring 10 ceilings, crown mouldings, pot lights and hardwood floors create a sense of warmth and sophistication. At the heart of the home lies the chefs kitchen, where a large island, stone counters, gas range and custom cabinetry inspire both everyday meals and effortless entertaining. Flowing seamlessly into the family room with its cozy gas fireplace and backyard views, its the perfect space to gather with family and friends. Just beyond, step out to your private oasis-lush landscaping, professional irrigation and lighting, a powered shed, Hydropool hot tub & Natural gas Napoleon BBQ all combine to make the backyard a retreat you'll never want to leave. The main floor is designed for both elegance and function, featuring a formal dining room with a coffered ceiling, convenient laundry with garage access, a powder room, and three beautifully designed bedrooms, two with ensuites, including a serene primary retreat complete with spa-like bath and walk-in closet. Downstairs, the finished basement expands the living space with a generous rec room, second gas fireplace, additional bedroom, 3-piece bath, workshop, walk-in closet and extensive storage, ensuring room for every need. A two-car garage with new Clopay doors and inside entry adds the finishing touch. Enjoy easy access to downtown Brooklin, the community centre, library, schools, parks, and minutes to shopping, Hwy 407/412 and the brand new Whitby Sports Complex (opening soon)! More than a home - it's where everyday moments become lasting memories. (id:60365)
Ph 1914 - 330 Mccowan Road
Toronto, Ontario
Experience elevated living in this penthouse offering breathtaking unobstructed western views of the CN Tower and downtown Toronto skyline. This immaculate unit features 2 spacious bedrooms plus a den, ideal for a home office or guest space. The modern kitchen is upgraded with high-gloss cabinets and quartz countertops, while both bathrooms have been tastefully renovated for a sleek, contemporary feel. The primary bedroom boasts a generous walk-in closet and a luxurious 4-piece ensuite. Complete with parking and a storage locker, this home is located just steps from shops, cafés, TTC access, and walking distance to Eglinton GO station, making commuting a breeze. Don't miss the opportunity to live in style with skyline views in a prime Toronto location! (id:60365)
6a Steppingstone Trail
Toronto, Ontario
Newly Updated Throughout! Stunning, Over 4200 SF Of Living Space, Bright and Spacious 4 Bedroom, 5 Bath Detached Home In A Prime Family-Friendly Neighborhood Of Scarborough Rouge!!Tons Of Upgrades! Beautifully Upgraded Eat-In Chef's Dream Kitchen with S/S Appliances &Large Central Island, W/O To Backyard and Flows Into Open-Concept Family Room. 9 ft Ceiling On Main Floor, Gleaming Hardwood Flooring, Dark Wood Staircase w/Iron Balusters, Skylight, Crown Molding, Luxurious Upgraded Bath's. Finished Basement Features Spacious Recreation Room, 2 Additional Bedrooms, a 3pc Bath, & R/I For Kitchen/Wet Bar Beautifully Landscaped All Around! Enjoy the Private Backyard With a Full Deck and Gazebo! Main Floor Laundry & Direct Access From The Garage AND MUCH MORE! Conveniently Located Near Hwy 401, Rouge Hill GO Stn, Toronto Zoo, Rouge Beach, Rouge Nat Park, Schools/Shopping. A MUST SEE! (id:60365)
26 Gatwick Avenue
Toronto, Ontario
In the heart of East York, where tree-lined streets meet the energy of Main and Danforth,you'll find a rare opportunity wrapped in character and charm. This recently remodeled bungalow rests on a 25 by 100-foot lot and surprises with soaring 13-foot ceilings a detail that instantly sets it apart, bringing light and openness to every corner. The home has been thoughtfully designed for flexibility. Upstairs, its inviting and bright, while the finished basement complete and its own walk-up to the backyard offers endless options for extended family, guests, or even a private workspace.The location is truly exceptional. Here, you're moments from vibrant shops, cafés, parks, schools, and effortless transit connections. Its a neighbourhood that welcomes growing families, while also inspiring those ready to rebuild and design their dream home in one of East Yorks most desirable pockets. Opportunities like this are rare; a home that offers comfort today and possibility for tomorrow. (id:60365)
24 Angus Drive
Ajax, Ontario
Bright and Meticulously Maintained Home in Central Ajax. This beautifully cared-for home offers an excellent opportunity for young families, couples, or anyone seeking a move-in-ready home in a desirable Ajax neighbourhood. Known for its charm and functional layout, this beautiful 3-bedroom home provides a warm and inviting atmosphere with many desirable features. From the moment you walk through the front door, you will notice the main floor features an open-concept design that seamlessly connects the living, dining, and sunroom areas, ideal for both daily living and entertaining. The kitchen offers ample counter and cabinet space, making meal preparation a breeze. A rare walk-out to the side yard from the kitchen allows for barbecues and outdoor enjoyment. Engineered hardwood floors in the living/dining/sunroom add to the elegance and durability. The sunroom is equipped with a heat pump, electrical outlets, and lighting, which provides a versatile space for relaxation or enjoyment all year long. Walk out from your beautiful sunroom to your sunny backyard, which is ideal for gardening, summer gatherings, or simply relaxing! Upstairs, there are three bright bedrooms and a well-appointed 4-piece bathroom, with ample natural light filling the space. The lower level offers additional living space, perfect for family movie nights, a home workspace, or extra recreational space. move-in-ready home combines practical living with style and convenience in a prime Ajax location. Desirable location situated just minutes from all of your everyday amenities like schools, the library, community centres, grocery stores, Costco, Lifetime Fitness, and so much more! Easy access to the Hwy 401 & the GO Station. (id:60365)
270 Withrow Avenue
Toronto, Ontario
Welcome to 270 Withrow Avenue, an exceptional detached property in the heart of Riverdale, proudly featured in Toronto Life magazine. Built in 1926, this home exudes history and timeless character, showcasing details from elegant crown moulding to a striking claw-foot tub. The main house features hardwood floors, three generously sized bedrooms, and three bathrooms, complemented by recent upgrades including a new roof(2020), furnace(2021), air conditioning(2021), and windows(2024). A private lower-level suite with separate entrance offers versatility for extended family or guests.The detached coach house, an expansive 1,980 sq. ft. retreat, elevates the propertys appeal with a full kitchen, large living and dining areas, a bedroom, and en-suite bathroom. Whether envisioned as a luxurious guest residence, creative studio, or income-generating suite, it provides unmatched flexibility.Ideally located in the coveted Pape Avenue Junior Public School district and just steps from beloved Withrow Park, this residence offers an unmatched blend of heritage, community, and convenience. With parking for five and close proximity to the future Ontario Relief Line, and the Danforth's Greek Town strip, it is a rare opportunity to own one of Riverdales most unique and historic addresses. (id:60365)
159 Heale Avenue
Toronto, Ontario
Welcome To This stunning spacious 2-Story Move in Ready Home On Most Desirable Scarborough Cliffside Upper Bluffs Area, Check Out This Beautiful Home Situated On A Cul-De-Sac Court Like Child Safe Street With Family Friendly Neighborhood. Features 3 Bedrooms 4 Washrooms, Extended Drive Way, Garage With 2nd Level Mez. Huge 14 X 18' Deck With Underside Storage, Interlocking Side, Fully Fenced, Excellent Location!! Walk To Scarborough Go, TTC, Warden/ Kennedy Subway & Close to top-rated Schools, shopping centers, Bluffers Park, and Essential Amenities. 2 Br Finished Basement With Side Entrance, Kitchen, Full WR give rental income. This Home offers both comfort and convenience. Step inside and make it yours! (id:60365)
56 Muirlands Drive
Toronto, Ontario
Welcome to 56 Muirlands Drive. This well cared for home is perfectly situated in the heart of the family friendly Milliken neighbourhood. This detached 3-bedroom gem has been lovingly maintained by the same owner for nearly 40 years and offers a bright, functional layout ready for your personal touch. One of the few homes in the area with a rare upper-level family room, ideal space for cozy movie nights or relaxing by the wood-burning fireplace. The dining room opens directly onto a beautiful back deck, perfect for summer barbecues and casual entertaining while backyard offers a private, low-maintenance green space great for outdoor downtime or a safe spot for kids to play. An attached garage adds everyday convenience, while the walk-out basement provides excellent potential for an in-law suite or extra living space, featuring its own entrance and plenty of natural light. Tucked just steps from Milliken Park, a cherished local gem known for its winding trails, scenic boardwalks, and peaceful ponds. In the warmer months, its not uncommon to spot the resident swans gliding gracefully across the water a quiet reminder of the natural beauty that makes this neighbourhood so special. With top-rated schools like Macklin Public School and Divine Infant Catholic School nearby, its an ideal setting for families. Whether you're upsizing or searching for your first family home, 56 Muirlands Drive offers an incredible opportunity to settle into a peaceful, well-connected community close to parks, schools, transit, places of worship and everyday amenities. (id:60365)
24 Dunmurray Boulevard
Toronto, Ontario
Welcome to 24 Dunmurray Blvd., a true family home in the heart of Bridlewood! Nestled on a quiet, tree-lined street south of Huntingwood Drive, this lovingly maintained 4-bedroom, 3-bathroom home offers the perfect blend of space, comfort, and location. The 2nd floor features hardwood floors throughout all four bedrooms, hallway & closets (under broadloom). Set in the sought-after Bridlewood community, it's ideal for families seeking both comfort and convenience. Step inside and be greeted by sun-filled living and dining rooms perfect for hosting or relaxing. The cozy family room features a wood-burning fireplace and a walkout to a spacious deck overlooking a private, beautifully landscaped backyard ideal for summer BBQs, quiet mornings, or weekend play. The primary suite is a true retreat, offering two large closets and a private 3-piece ensuite. Three additional bedrooms provide generous space for kids, guests, or a dedicated home office. The partially finished basement offers endless potential: home gym, media room, playroom, you decide! A separate side entrance opens up exciting possibilities for an in-law suite or rental income. Practical features include a double garage and private driveway with room for four vehicles, plus ample storage throughout. Location is key, and this one checks all the boxes: steps to top-rated schools including Pauline Johnson, Holy Spirit, John Buchan and Stephen Leacock; close to Stephen Leacock Community Centre, Tam O'Shanter Golf Course, tennis courts, parks, shops, restaurants, and more. Quick access to TTC, GO Transit, and Hwy 401 makes commuting a breeze. Whether you're upsizing, relocating, or simply looking to put your stamp on your forever family home, 24 Dunmurray Blvd offers a rare opportunity to plant roots in one of Scarborough's most beloved neighbourhoods. (id:60365)


