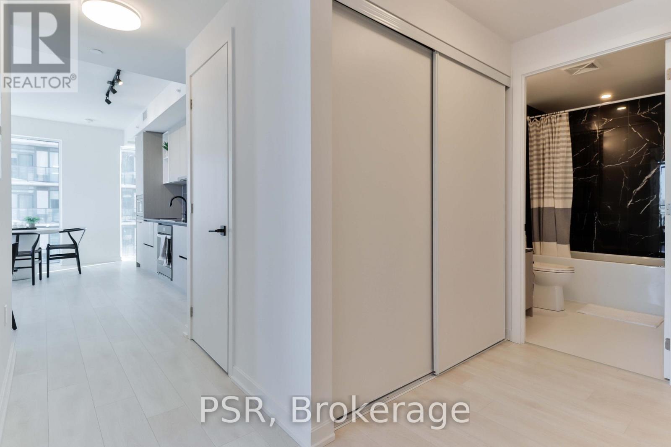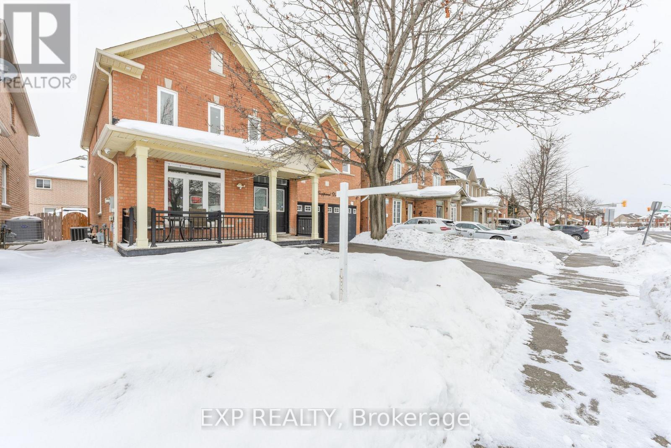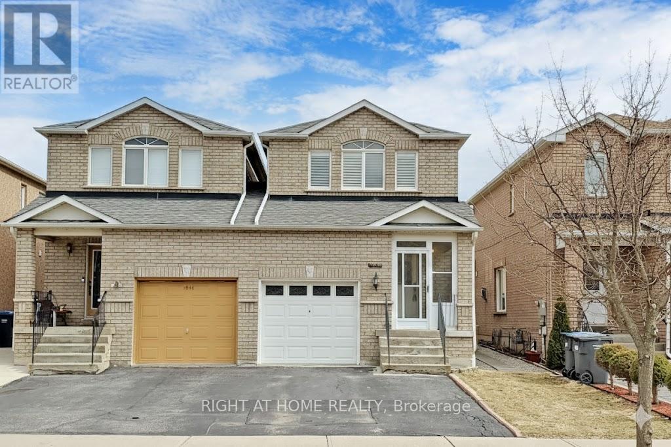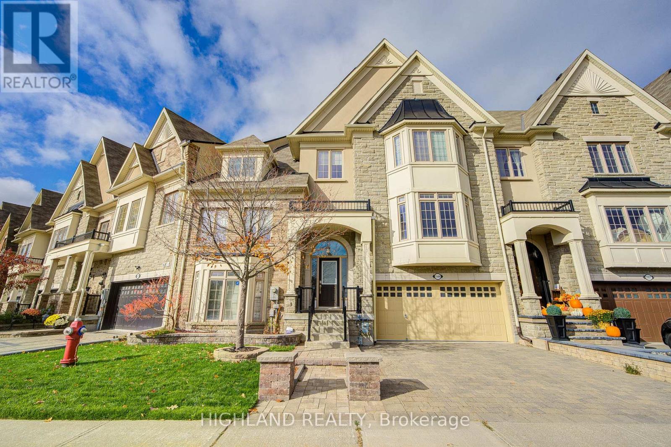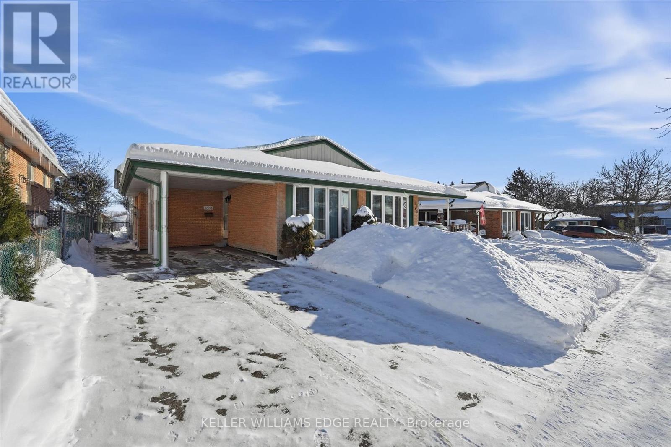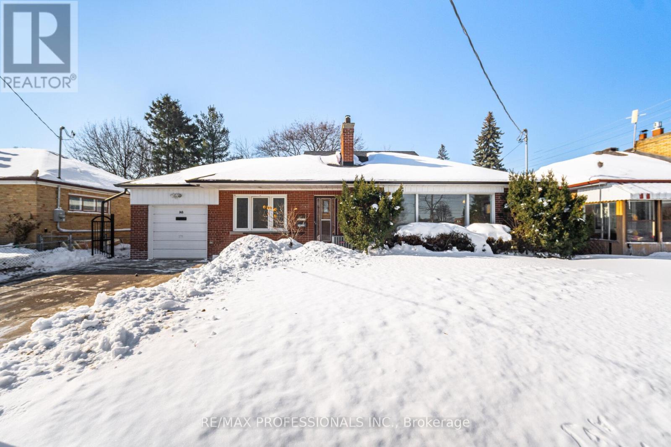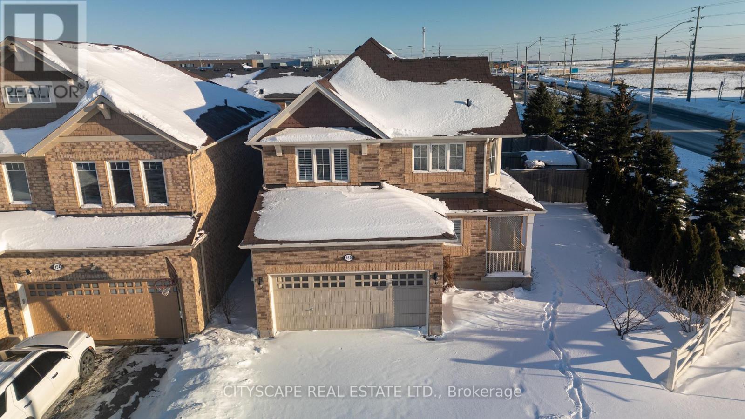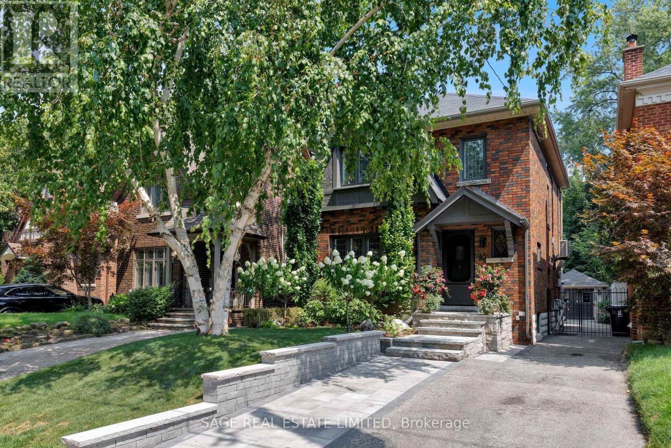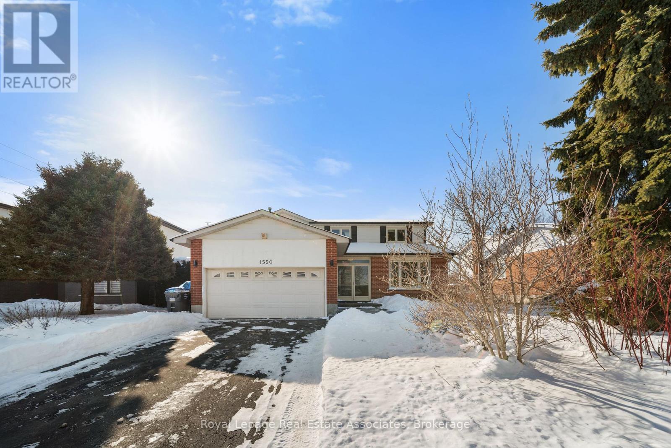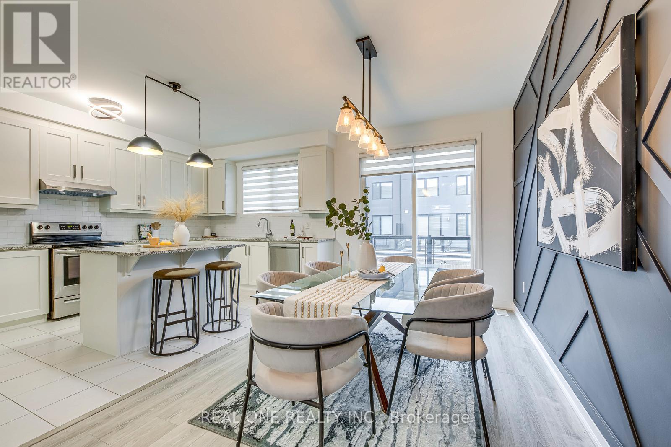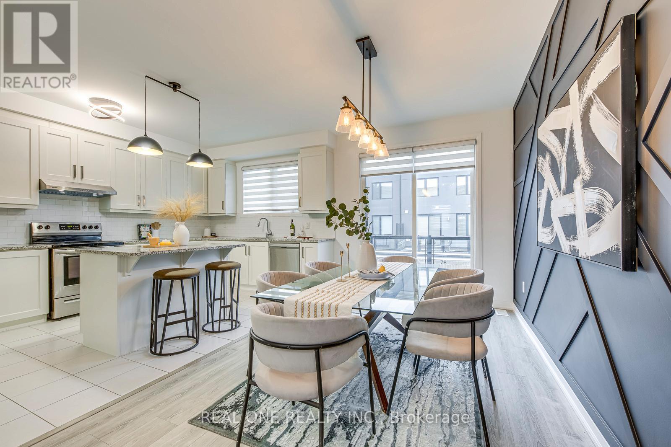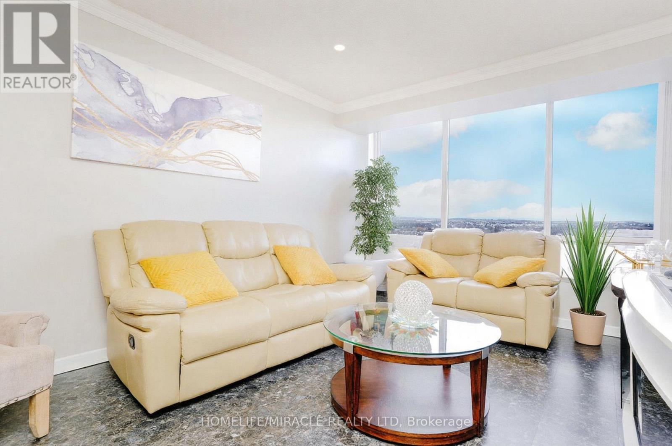1510 - 1285 Dupont Street N
Toronto, Ontario
Welcome to this beautifully designed 3-bedroom + den! Offering 1,108 sq. ft. of thoughtfully planned interior space plus a 182 sq. ft. south east-facing balcony, this home combines functionality with elevated modern design. Enjoy floor-to-ceiling windows, wide-plank laminate flooring throughout, and a sleek contemporary kitchen featuring integrated, panelled appliances. Residents have access to over 22,000 sq. ft. of world-class amenities, including a rooftop pool, 24-hour concierge, state-of-the-art fitness centre, kids' playroom, co-working lounge, theatre room, BBQ stations, fire pits, and so much more. Nestled within a vibrant, one-of-a-kind master-planned community, you'll be surrounded by over 300,000 sq. ft. of brand new retail and commercial space, a new 8-acre park, and a 90,000+ sq. ft. community centre currently under construction. Enjoy the convenience of multiple TTC stops, easy access to grocery stores, and the lively restaurants and bars along Geary Avenue, all while being moments from Bloor Street, The Junction, The Annex, and Ossington. (id:60365)
7 Chapparal Drive
Brampton, Ontario
Excellent Investment Opportunity In Sandringham-Wellington. Well-Maintained 5-Bedroom Home Offering 5 Spacious Bedrooms And 5 Fully Renovated Washrooms With Luxurious Finishes And Contemporary Design. Professionally Finished 3-Bedroom Basement With Separate Entrance And Second Kitchen Provides Excellent Income Or In-Law Potential. Two Laundry Rooms Add Everyday Convenience. This Beautiful Residence Features A Bright, Open-Concept Layout With Numerous Upgrades Throughout, Including Unlimited Pot Lights, Brand-New Windows And Flooring, And A Completely Carpet-Free Interior. Parking For Up To 7 Vehicles. Conveniently Located Within Walking Distance To Schools, Parks, Public Transit, And Shopping. A True Move-In-Ready Property That Shows Beautifully And Offers Exceptional Value. (id:60365)
1046 Windbrook Grove
Mississauga, Ontario
Living In The Centre Of Heartland Town Centre Area. Deep Backyard(128 feet Deep Lot) Backing On To A Golf Course . Fresh Painted, Well Maintained House W/ Lots Of Upgrades. All House LEDs. Main Floor W/ Hardwood Floor. Second Floor Laminate(2026). New Driveway(2023). Countertop and Sink upstairs Washroom. All Windows W/ California Shutters. New Roof(2020), Insulated Garage Door(2020), Attic Insulation(2020), S/S Fridge(2016), B/I Microwave(2016), Furnace & A/C(2016), Owned Hwt(2016). CVAC. Move-In Ready Condition. Permit from City to Easily have the Second Unit w/ a Separate Entrance. Excellent Location, Minutes Away From Home Depot, Walmart And Heartland Town Centre. Walking Distance From The Park, Schools, Highway, Bus stops. Don't Miss It (id:60365)
1569 Eglinton Avenue W
Mississauga, Ontario
15 Years New | Steps to UTM & Mississauga Rd | Absolutely stunning executive luxury townhome, ideally located in one of Mississauga's most prestigious and scenic neighborhoods, just steps to University of Toronto Mississauga (UTM) and Mississauga Road * Rarely offered ravine walk-out lot backing onto the Credit River and protected conservation land, offering exceptional privacy and breathtaking natural views-a truly unique setting seldom found in townhomes. * 4 Spacious Bedrooms + Double Car Garage * 100% Freehold * 9' Ceilings on Main Floor | Rich Hardwood Flooring, Crown Moulding | Bright Open Concept Layout with Ravine Views | Modern Kitchen with Stainless Steel Appliances | Stone Interlock Driveway & Landscaped Backyard | Extensive Upgrades & Renovations (id:60365)
2351 Greenbank Trail
Burlington, Ontario
Enjoy everyday living in this well-maintained semi-detached home in Burlington's family-friendly Brant Hills community. With no rear neighbours and a park right behind, you'll love the added privacy and peaceful outdoor views. Step outside and take advantage of nearby amenities including a nearby splash pad, baseball diamonds, walking trails, open greenspace, and an easy walk to the public school and community centre, perfect for active families. Inside, this spacious 4-level backsplit offers 3 bedrooms, 2 full bathrooms, and a bright, newly renovated kitchen featuring quartz countertops, plus a new stove and dishwasher. Multiple living areas provide flexibility for relaxing, entertaining, or creating a home office or playroom. You'll also appreciate the generous storage space throughout. Recent updates include an owned furnace (2024) and owned air conditioner (2024), offering comfort and efficiency year-round. A large driveway with carport provides parking for multiple vehicles. A great opportunity to enjoy space, convenience, and a strong sense of community in one of Burlington's most established neighbourhoods. (id:60365)
318 Park Lawn Road
Toronto, Ontario
Rare 59.00 Ft frontage lot in coveted Sunnylea. 3+1 bedroom gem with a large living/room dining room basking in natural light. Great entertaining with a large deck and spacious yard. Separate entrance to a one bedroom basement apartment. Laundry on both main floor and basement. Move right in and benefit from the added income! Steps to top schools, parks and a short walk to Lake Ontario. TTC at the door with highway access to downtown and airport, both 20 minutes. Parking in the driveway for 6 cars. Imagine the possibilities! (id:60365)
150 Leiterman Drive
Milton, Ontario
Absolutely gorgeous family corner home in a quiet neighborhood.In A Well Sought After Location. Plenty Of Natural Sunlight, Cozy Family Room at 2nd floor (which could be converted into a 4th bedroom) Main Floor Laundry Room, with access to a 2-car garage and access to the basement which could be considered as a separate entrance for the basement ( enjoy a rent income ) . The basement is not Finished but it could accomodate A Large Recreation Room and Storage Area. Great Schools, Restaurants, Shopping, Conservation Land, Walking Trails. Nice Side yard and backyard with a modern wooden deck and professional landscape. Nice balcony on the front for a morning coffee. stainless steel appliances, and a central vacuum Pictures are real, * Some photos have been virtually staged * Wise homeowners are welcome. (id:60365)
35 Grenview Boulevard N
Toronto, Ontario
A LASTING IMPRESSION IN THE KINGSWAY. With its classic Tudor design and professionally landscaped grounds, this Kingsway residence leaves a lasting impression from the very first glance. Elegant gardens, stone walkways, and timeless architectural lines give the home a presence that feels both enduring and welcoming. A picture-perfect setting in one of Toronto's most admired neighbourhoods. Inside, the home blends historic charm with thoughtful modern updates. Stained and leaded glass windows, crown moulding, and a marble-surround fireplace evoke traditional craftsmanship, while French doors lead to a cozy dining room surrounded by wainscotting. The updated kitchen, fitted with Italian Carrera marble and a full suite of luxury appliances, looks to the family room, where a skylight and garden views create an atmosphere of light and ease. A walkout extends the living space outdoors to the stone patio and private entertaining area where you will find vibrant gardens complete with a water feature. Skylit stairs lead to a large primary bedroom, five-piece bathroom with rain shower, and two bright bedrooms with closets. The lower level offers a bright laundry room, versatile bedroom, full bath, and ample storage. A rebuilt garage with barn doors completes the property, combining beauty and practicality in equal measure. Ideally located near top schools, Bloor Street shops and dining, and some of Torontos best golf, with quick access to downtown and the airport. This is more than a residence, it is a true classic, ready to make a lasting impression. (id:60365)
1550 Woodeden Drive
Mississauga, Ontario
Welcome to this exceptional family home in the heart of sought-after Lorne Park. Tucked away on a quiet, tree-lined street and backing onto a park, this beautifully maintained home offers privacy, space, and natural surroundings. Thoughtfully updated, the home features generous principal rooms, a bright open main floor, and large windows that fill the space with natural light. Offering four bedrooms, four bathrooms, Legal basement apartment with additional kitchen 2 bedrooms and bathroom offering income or extended-family potential.Highlights include hardwood floors, an upgraded kitchen, spa-inspired bathrooms, and tasteful finishes throughout. Step outside to a private backyard retreat with a deck and mature landscaping.Ideally located within walking distance to excellent schools, amenities, and recreation, and just minutes from Mississauga Golf & Country Club, Port Credit Village, and lakefront parks. With easy access to transit and major highways, downtown Toronto is approximately 30 minutes away. A rare opportunity in one of Mississauga's most desirable communities. (id:60365)
99 Grovewood Common
Oakville, Ontario
5 Elite Picks! Here Are 5 Reasons To Make This Home Your Own: 1. Bright & Spacious 3 Bedroom & 3 Bath Townhouse in Desirable Glenorchy Location with 1,950 Sq.Ft. of Above-Ground Living Space! 2. Upgraded Open Concept Kitchen Boasting Centre Island, Granite Countertops, Subway Tile Backsplash, Stainless Steel Appliances, Ample Cabinet Space & W/I Pantry... Plus Bright Dining/Breakfast Area with Feature Wall & W/O to Large Open Balcony. 3. Spacious Great Room with Modern Feature Wall, Office Nook & Large Windows. 4. 3 Bedrooms, 2 Full Baths, Large Linen Closet & Convenient Upper Level Laundry on 3rd Level, with Primary Bedroom Featuring Chic Feature Wall, Plus W/I Closet & Upgraded 3pc Ensuite. 5. Lovely Family Room (or Office) with Large Window on Ground Level, Plus Convenient Access to 2 Car Garage. All This & More! Upgraded 2pc Powder Room Completes the Main (2nd) Level. Smooth 9' Ceilings Thru Ground & Main Levels / 8' Ceilings on 3rd Level. Freshly Painted & Move In Ready! Builder Upgrades Include Upgraded Kitchen & Baths. Newly Updated Light Fixtures & Feature Wall Panels. Fantastic Community in Desirable Glenorchy Neighbourhood Just Minutes from Parks & Trails, Top-Rated Schools, Hospital & Oakville's Thriving Uptown Core with Shopping, Restaurants & Many Amenities! (id:60365)
99 Grovewood Common
Oakville, Ontario
5 Elite Picks! Here Are 5 Reasons To Make This Home Your Own: 1. Bright & Spacious 3 Bedroom & 3 Bath Townhouse in Desirable Glenorchy Location with 1,950 Sq.Ft. of Above-Ground Living Space! 2. Upgraded Open Concept Kitchen Boasting Centre Island, Granite Countertops, Subway Tile Backsplash, Stainless Steel Appliances, Ample Cabinet Space & W/I Pantry... Plus Bright Dining/Breakfast Area with Feature Wall & W/O to Large Open Balcony. 3. Spacious Great Room with Modern Feature Wall, Office Nook & Large Windows. 4. 3 Bedrooms, 2 Full Baths, Large Linen Closet & Convenient Upper Level Laundry on 3rd Level, with Primary Bedroom Featuring Chic Feature Wall, Plus W/I Closet & Upgraded 3pc Ensuite. 5. Lovely Family Room (or Office) with Large Window on Ground Level, Plus Convenient Access to 2 Car Garage. All This & More! Upgraded 2pc Powder Room Completes the Main (2nd) Level. Smooth 9' Ceilings Thru Ground & Main Levels / 8' Ceilings on 3rd Level. Freshly Painted & Move In Ready! Builder Upgrades Include Upgraded Kitchen & Baths. Newly Updated Light Fixtures & Feature Wall Panels. Low Condo Fees at Just $144.22/Month. Property Management: Maple Ridge Community Management. Fantastic Community in Desirable Glenorchy Neighbourhood Just Minutes from Parks & Trails, Top-Rated Schools, Hospital & Oakville's Thriving Uptown Core with Shopping, Restaurants & Many Amenities! (id:60365)
1705 - 26 Hanover Road
Brampton, Ontario
*** RARE 17TH FLOOR PENTHOUSE | 3 UNDERGROUND PARKING SPOTS | REFRESHED IN 2025 ***An Unrivaled Opportunity To Own A Rarely Available 17th-Floor Corner Penthouse Offering The Perfect Blend Of Elevation, Space, And Long-Term Value. *** Bathed In Natural Light, This Bright West-Facing Suite Features Unobstructed North-West Skyline Views And Beautiful Sunsets. ***The 3-Parking Advantage: A Truly Rare Offering-Three Exclusive Underground Parking Spaces Providing Exceptional Convenience And Significant Resale Value. *** Ideal For Multi-Vehicle Households Or Savvy Buyers Seeking A Unique Asset. ***Designed For Modern Living (2025 Updates): Extensively Refreshed And Move-In Ready Featuring New Contemporary Flooring And Fresh Designer Paint (2025), Upgraded Kitchen With Quartz Countertops And Stainless Steel Appliances, And Professionally Resurfaced Cabinetry With Modern Bathroom Vanities. ***Versatile Layout: Spacious 2+1 Bedroom Design With A Functional Solarium Ideal As A Third Bedroom Or Dedicated Home Office. ***Premium Amenities & Exceptional Value: All-Inclusive Maintenance Fees Covering Heat, Hydro, And Water. *** Enjoy 24-Hour Concierge, Outdoor Pool, Tennis Courts, Fully Equipped Gym, And Party Room. ***Strategic Location: Steps To Bramalea City Centre, Transit, Schools, And Chinguacousy Park With Quick Access To Hwy 410. ***The Verdict: Penthouse Elevation, Triple Parking, And Recent Upgrades Combine To Create A Compelling Value Proposition That Stands Out In Today's Market. ***Book Your Private Showing Today. *** (id:60365)

