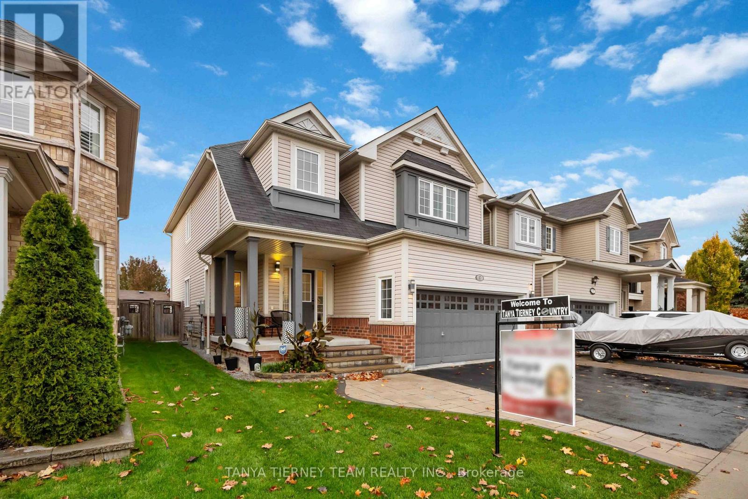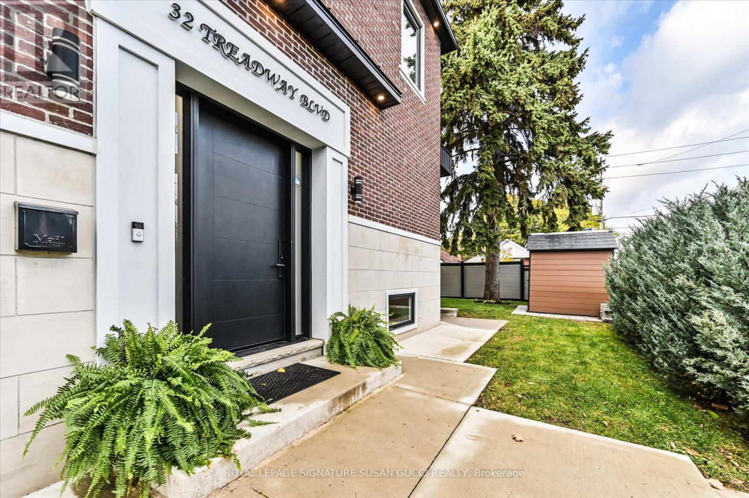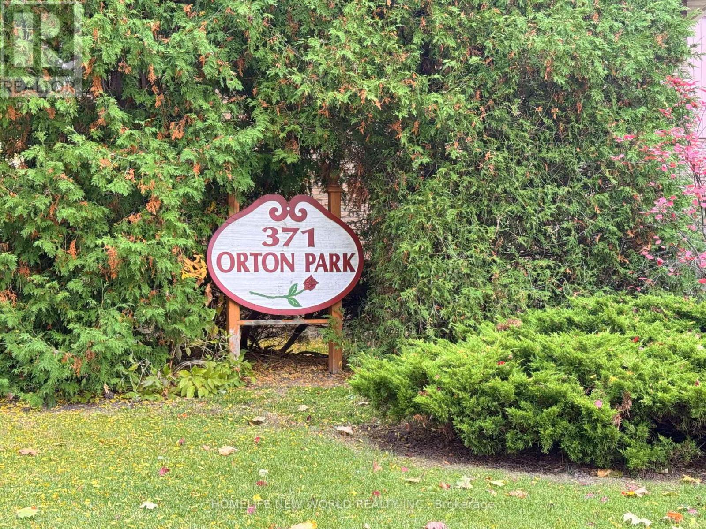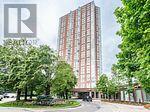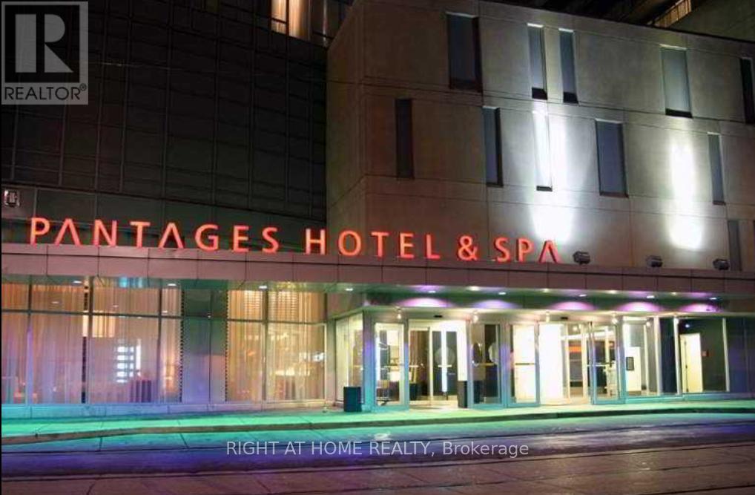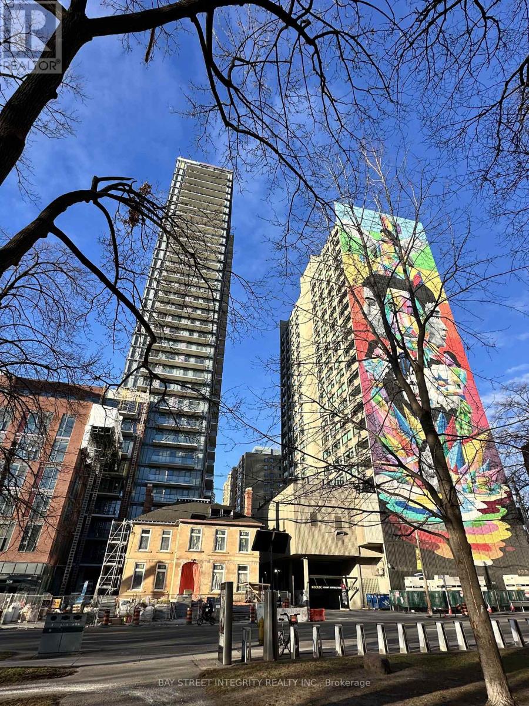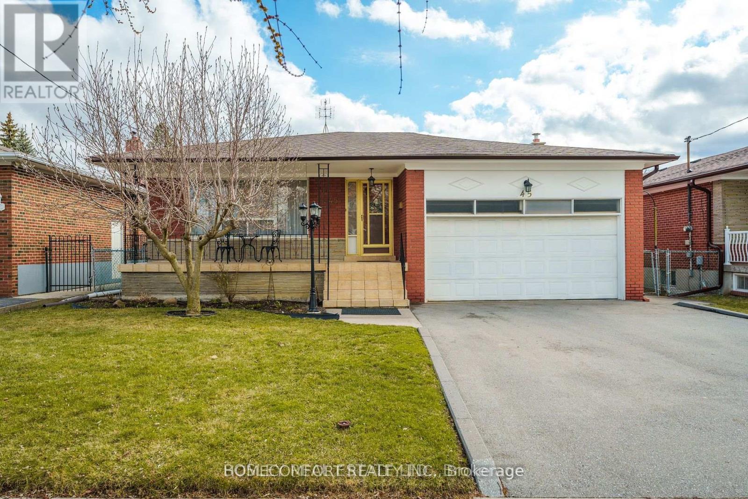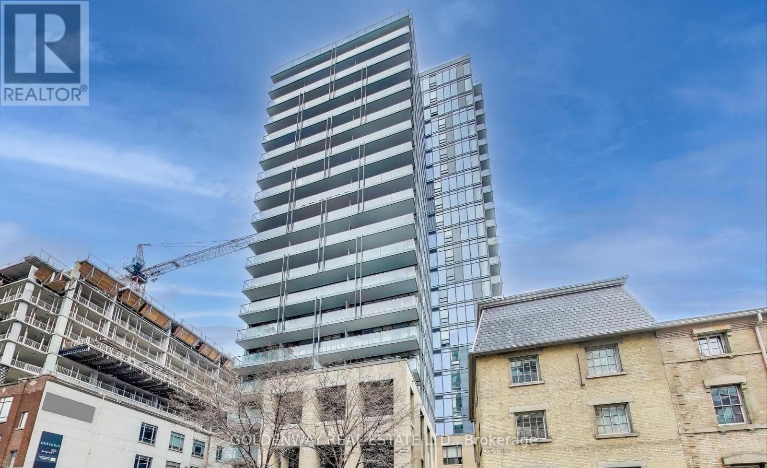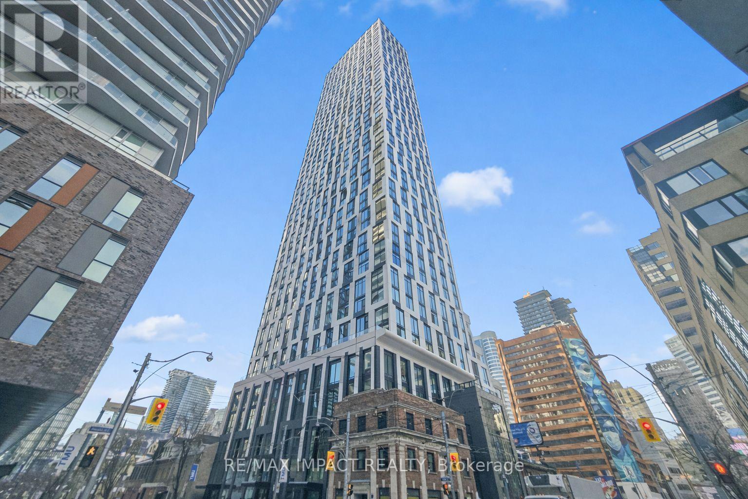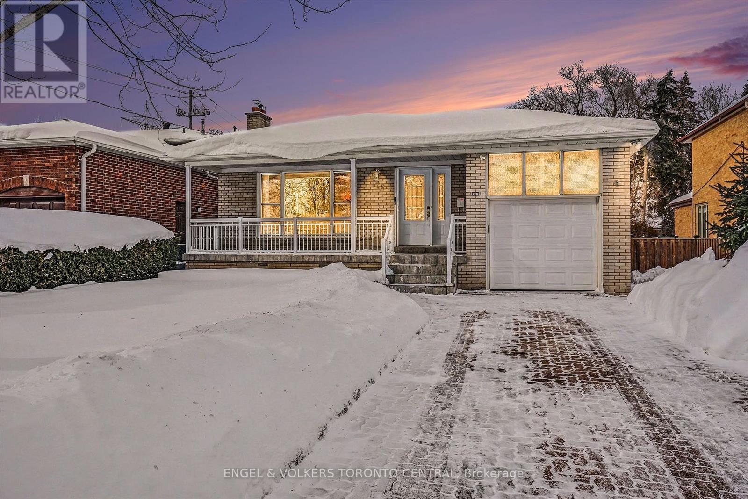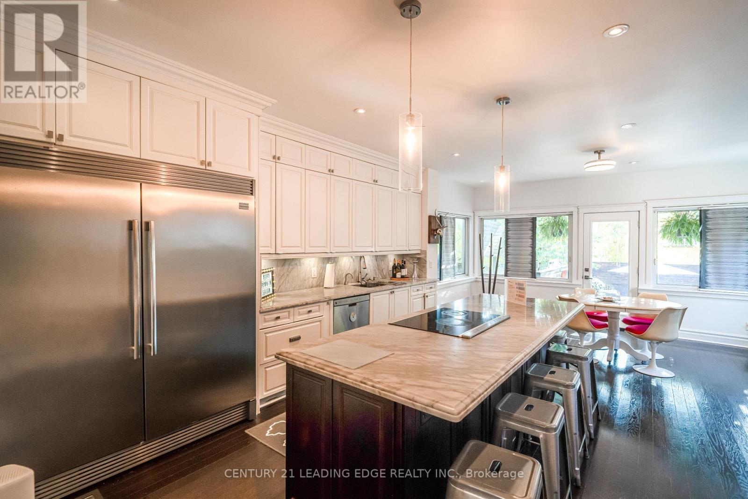67 Florence Drive
Whitby, Ontario
Very sought after location for this stunning 4 bed 4 bath home, updated throughout, with finished basement, and landscaped yard. This quiet and peaceful neighbourhood is family friendly, with nearby schools, parks, transit and shopping. Plenty of parking space with the attached 2 car garage with home entry, and a double wide driveway with interlock path to the large porch. Inside you'll find 9 foot ceilings and hardwood floors on the main level, boasting open concept primary rooms, a spacious living/dining area with large windows, sun filled family room and gourmet kitchen with stainless steel appliances, including gas range, and a breakfast area with walk out to the interlock patio in the private and fully fenced yard. The upper doesn't disappoint with 4 oversized bedrooms, including a massive primary bed with accent wall, 4 piece ensuite and large walk in closet with built in organizers. Fully finished lower level with spacious common area and recreation room with pot lights and roughed in for linear fireplace. An additional area could be easily enclosed for privacy, an office or a 5th bedroom. Also, a newly built 3 pc bath with walk in shower and vinyl plank flooring. Look no further, this one has everything you've been looking for! (id:60365)
44 Doris Drive
Toronto, Ontario
Nestled in the coveted Parkview Hill community, this 4+2 bedroom executive home is a hidden gem surrounded by lush ravine, offering tranquility and privacy with only two ways in or out and no pass-through traffic. The oversized family room is perfect for hosting large gatherings or enjoying cozy family time, while the bright, open-concept layout allows for versatile living. Skylights and floor-to-ceiling windows flood the home with natural light, capturing stunning views of the backyard and bringing the outdoors in.The chef's kitchen is thoughtfully designed with high-end appliances and finishes befitting a home of this calibre. Every corner is illuminated with natural light, creating a cheerful, inviting space even on the gloomiest days.The lower level features a separate side entrance and offers in-law suite potential, with two bedrooms, a bright open space, private laundry, and a stunning kitchen.Step outside and indulge in nature at your doorstep. Taylor Creek Park offers miles of paved trails perfect for biking, jogging, dog walks, bird watching, or escaping the city bustle.This off-the-radar neighbourhood is treasured by those in the know, offering the best of city living without the hustle and bustle, family-friendly, serene, and enjoyed by multiple generations. **OPEN HOUSE SAT JAN 31, 2:00-4:00PM** (id:60365)
32 Treadway Boulevard
Toronto, Ontario
Spacious. Bright. Beautifully Crafted.Welcome to 32 Treadway Blvd - a stunning executive home that perfectly balances space, style, and function. With 4+2 bedrooms and 5 bathrooms, this residence offers all the room your family needs to live, work, and grow in comfort. Step inside to discover a bright, open-concept main floor where tall ceilings and natural light create an inviting atmosphere. The layout is ideal for entertaining - from family gatherings to dinner parties - while generous-sized bedrooms upstairs provide quiet retreats for everyone.The home's craftsmanship and attention to detail shine throughout, with gorgeous finishings and thoughtful design in every corner. The completely self-contained in-law suite features its own entrance, laundry, and two bedrooms filled with natural light - perfect for extended family, guests, a home office, or gym.Enjoy the rare advantage of having no neighbours on three sides, offering light, privacy, and serene views of majestic evergreens to the north. The private backyard is ideal for relaxing or hosting summer barbecues. Nestled on one of the friendliest family streets in East York, 32 Treadway is where neighbours chat on the sidewalk and kids play safely on the street. Just a short stroll brings you to Coxwell Village - home to beloved local spots like the famous French bakery with the city's best croissants, a neighbourhood barber who knows your name, and an array of charming, one-of-a-kind restaurants/ shops for a small town feel in a big city. You're also within walking distance to top-rated schools, the Coxwell subway, and just a couple of stops from the GO Train. Easy access to the DVP makes commuting downtown effortless. And when you need a dose of nature, Taylor Creek Park and nearby trails offer the perfect urban escape just minutes from your door. ***OPEN HOUSE SATURDAY JANUARY 31, 2:00-4:00 p.m.*** (id:60365)
114 - 371 Orton Park Road
Toronto, Ontario
irst Time Home Buyers/Investors Heaven!!!Townhome unit* This bright and spacious 3-bedroom townhouse in the East End offers up to 1300square feet of potential-filled living space. With a walk-out basement leading to a private backyard, this property featuring low maintenance fees. Ideally located near top schools, shopping centers, parks, trails, and essential amenities including U of T, Centennial College,24-hour TTC access, Scarborough Health Network Hospital, Highway 401, malls, and plazas this home presents a great opportunity for those looking to make it their own or investment. **EXTRAS** all existing appliances, Hot water Tank (Owned), Air Condition (2023), Furnace (2023),Fridge(2023), Stove (2024) (id:60365)
701 - 7 Concorde Place
Toronto, Ontario
Spacious 2 bedroom with solarium overlooking ravine and conservation area, split bedroom plan, floor to ceiling windows, very central location, great complex with resort type amenities including indoor pool, gym, tennis, squash, pool, ping pong and much more, 24 Hrs concierge, gorgeous trails behind the building, steps to ttc, dvp, shopping, aga khan complex. (id:60365)
4210 - 210 Victoria Street
Toronto, Ontario
Fully renovated high-floor unit with stunning city views. This bright and modern suite features brand-new finishes throughout, including updated flooring, kitchen, bathroom, and fresh paint. Efficient layout with floor-to-ceiling windows providing excellent natural light. Located in a well-managed building steps to TTC, Eaton Centre, hospitals, universities, dining, and entertainment. (id:60365)
1611 - 308 Jarvis Street
Toronto, Ontario
Welcome to One Year New JAC Condo In The Heart Of Downtown Toronto. Super Convenient Location At Jarvis St & Carlton St. Easy Access to TTC Streetcar and Subway. This Stunning and Spacious 2 Bedroom +2 Bathroom Unit with Natural Light. The Large Balcony with Unobstructed Breathtaking Cityscape and Lake Views. Modern and Open Concept with High-End Stainless-Steel Appliances. Perfect Walking Score Of 100, Steps away from Toronto Metropolitan University (TMU). Directly Across from Allan Gardens. Close to George Brown College, U of T, Eaton Center, Hospitals, Fine Dining, A Variety Of Retail Shops and Entertainments. Premium Amenities Included 24H Concierge, Gym, Pet Spa, Yoga Studio, Media Lounge, Music Room, BBQ Area, Party Room, Meeting Room and Many More! Experience Life in This Amazing Community You'll Proudly Call Home. Students Welcome!! (id:60365)
Lower 1 - 45 Ernest Avenue
Toronto, Ontario
Location, Location, Excellent Location!! Brand New Renovation Apartment with 4 Above Ground windows. Really bright! Huge backyard with a lot fruit trees. Facing south with a lot of sunshine! Close To Seneca College, Parks, Library, Community Centre, Ttc, All kinds of School. (id:60365)
801 - 105 George Street
Toronto, Ontario
Stylish 1 Bedroom With With Large Balcony At Post House Condos. Fantastic Layout With No Wasted Space. Airy And Bright W/ 9' Ceilings, Floor-To-Ceiling Windows. Features Quartz Counters, Stainless Steel Appliances. Great Building Amenities Including: Conceirge, Gym, Party Room, Outdoor Patio W/Bbq Area, Media Room, & More. One Bicycle Storage Level E Unit 59 (id:60365)
2616 - 252 Church Street S
Toronto, Ontario
A brand-new condominium residence in the vibrant heart of downtown Toronto. This suite offers a thoughtfully designed, open-concept layout that balances comfort and style. Featuring floor-to-ceiling windows, 9-foot ceilings, and a modern kitchen with quartz countertops and built-in panelled appliances, this home embodies sleek urban living with exceptional functionality.The versatile design provides the perfect space for a home office, while in-suite laundry, efficient climate control, and contemporary finishes add everyday convenience.Residents enjoy over 18,000 sq. ft. of premium amenities, including:24-hour concierge and automated parcel roomFully equipped fitness centre with CrossFit, yoga, and Peloton zonesCo-working and social loungesGames and media rooms, plus party/meeting spacesPet spa and covered 9th-floor dog runExpansive outdoor terraces with BBQ and dining areasLocated at Church & Dundas, you're steps to Toronto Metropolitan University, the Eaton Centre, Dundas Subway Station, and countless shops, restaurants, and entertainment venues. Experience unmatched downtown living where convenience meets contemporary design.Don't miss this incredible opportunity to own in one of Toronto's most sought-after new developments - where lifestyle and location align perfectly. (id:60365)
126 Pemberton Avenue
Toronto, Ontario
Welcome to this beautifully renovated three-plus-one-bedroom bungalow in the heart of Willowdale-where location, location, location truly delivers.Set on a premium 50 148-foot lot, this home offers a rare blend of comfort, flexibility, and long-term value in one of North York's most sought-after neighbourhoods. Thoughtfully updated throughout, the bungalow is ideal for those looking to move in and enjoy, generate rental income, or hold as a strategic investment with future upside.The main level offers a bright, functional layout with three well-proportioned bedrooms and inviting living spaces, anchored by a generous eat-in kitchen-perfect for everyday living and casual gatherings. The finished basement, complete with a separate entrance, adds a fourth bedroom and exceptional versatility, making it ideal for extended family, a private guest suite, home office, or income-generating rental opportunity.The expansive lot presents endless possibilities-enjoy it as-is, enhance over time, or explore future redevelopment potential.Families will appreciate being located within the highly regarded Earl Haig Secondary School and Finch Public School districts, while commuters and investors alike will value the 10-minute walk to Finch Subway Station, offering seamless access to downtown Toronto and beyond.Surrounded by excellent schools, parks, shops, dining, and transit, this is a true Willowdale gem-a smart buy in a blue-chip location with lifestyle appeal today and strong potential for tomorrow. (id:60365)
137 Parkview Avenue
Toronto, Ontario
Welcome to 137 Parkview Ave - Your forever home in one of North York's most sought-after neighbourhoods. Meticulously rebuilt, this custom home offers a modern design with the highest end finishes. The open-concept main floor is an entertainer's dream, featuring dark hardwood & 7" baseboards. A stunning chef's kitchen showcases high-end appliances, a 9-ft Carrera marble island, side-by-side fridge/freezer & custom Orchard Park cabinetry. The luxurious details continue in the powder room with heated floors & Calacatta marble. Upstairs, 3 skylights and 9-ft ceilings create a bright, airy second level. It features 3generous bedrooms-a primary retreat with Juliet balcony & spa-like ensuite, another with a bay window, a third with a skylight-and a versatile library. The finished basement, with a separate walk-out, is perfect for a rec room or guest space. Step outside to a backyard oasis featuring a zero-maintenance Trex deck with massive storage underneath and a rare outdoor hot/cold water tap for ultimate convenience. Peace of mind is guaranteed with a professionally underpinned & waterproofed basement and upgraded R40/R20 insulation throughout the house. Located in the zone for top schools: McKee PS, Earl Haig SS, Claude Watson & Cardinal Carter. Steps to Yonge St, the subway & Mel Lastman Square. A home of this caliber is a rare opportunity. Book your showing today. (id:60365)

