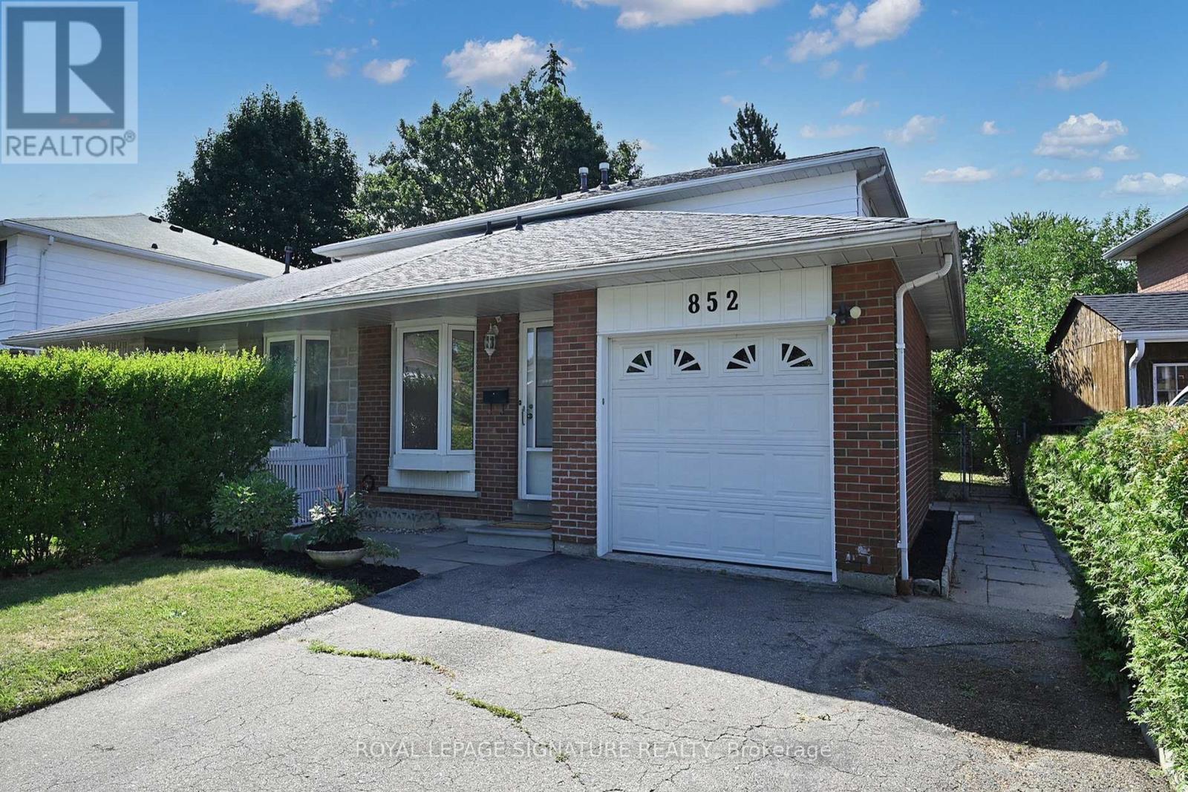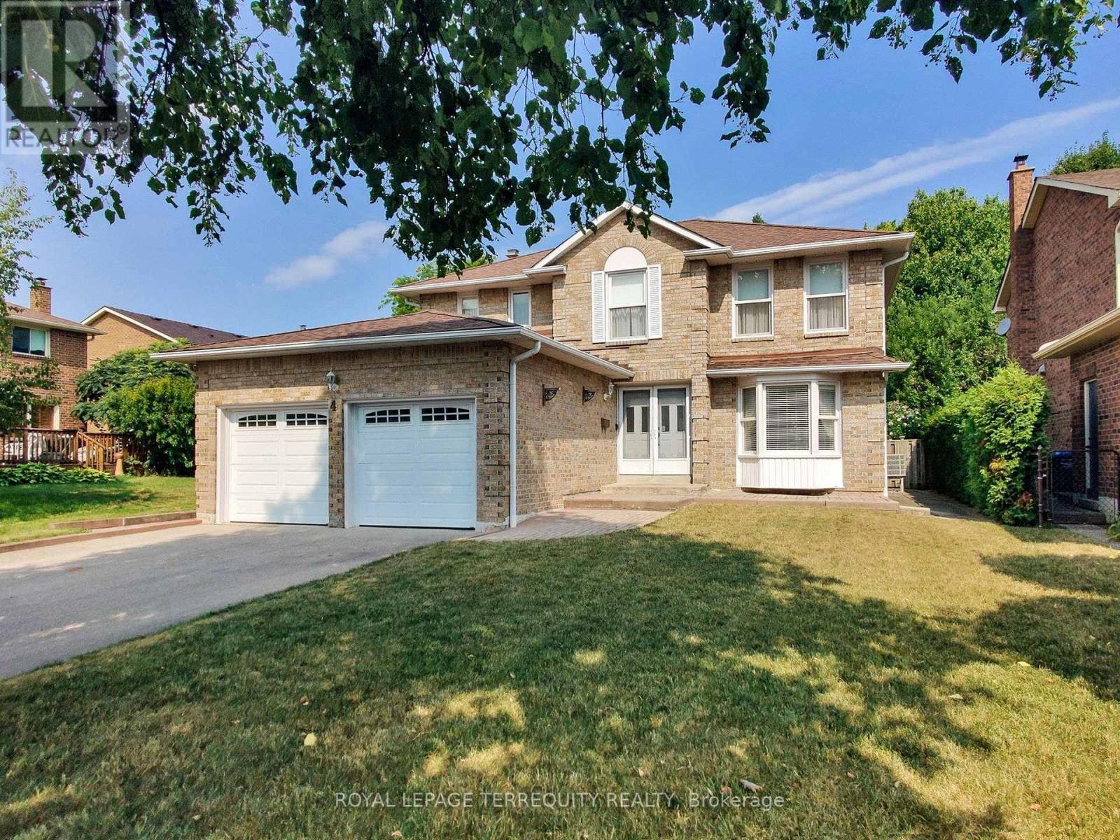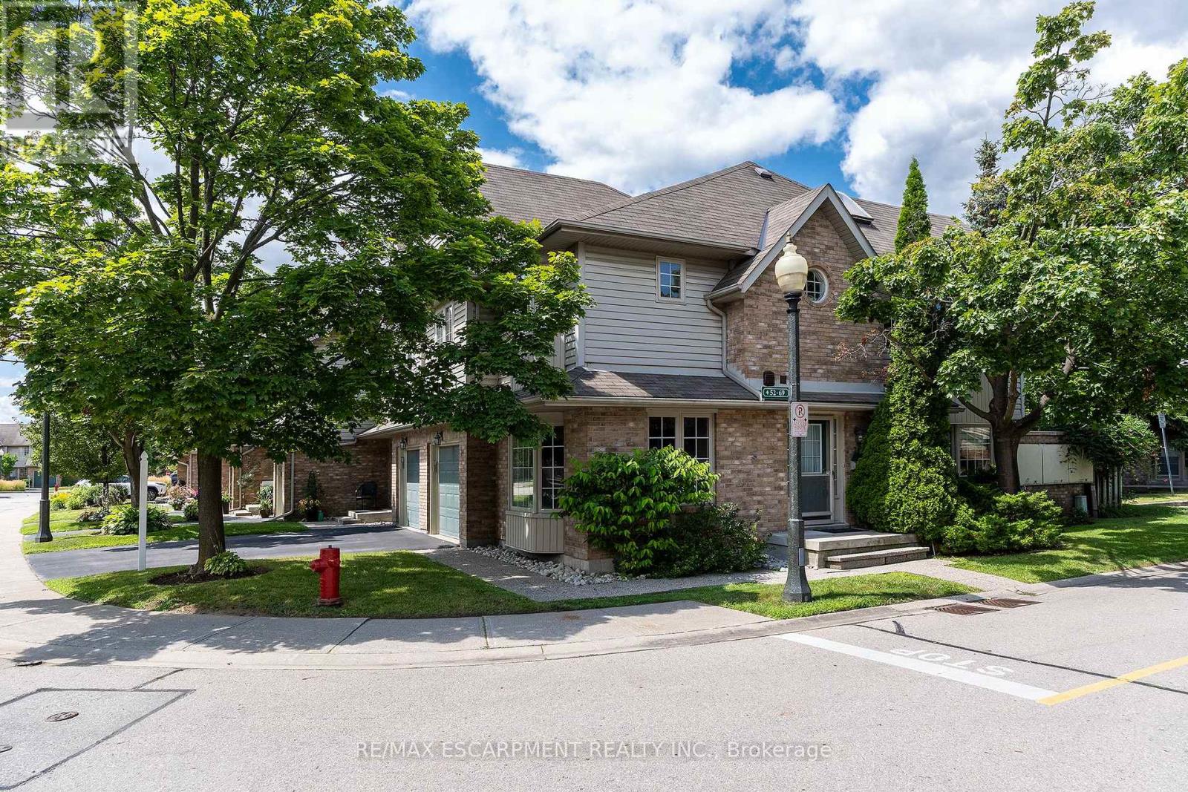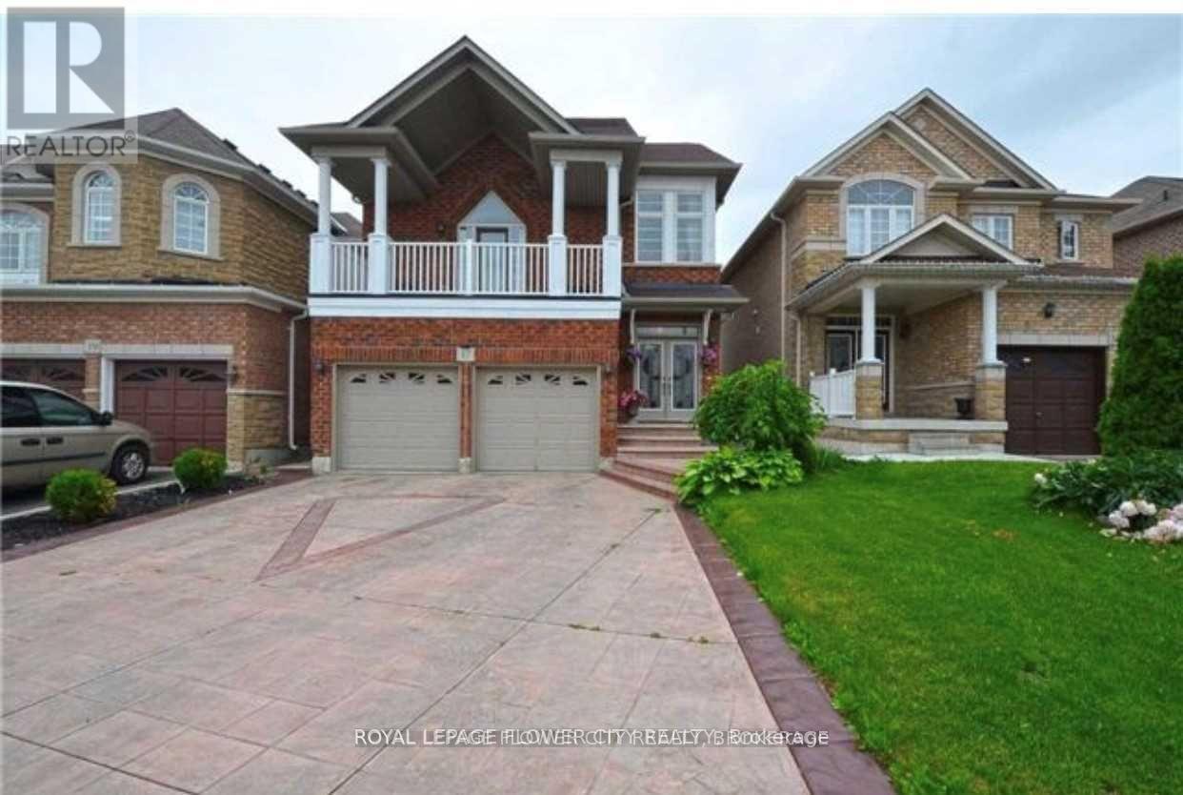299 Jemima Drive
Oakville, Ontario
FREEHOLD Townhouse in the Prestigious Preserve neighborhood in Oakville, An exceptional home that offers a perfect blend of luxury, comfort & modern convenience. Features 2 SPACIOUS bedrooms and 2.5 bathrooms with tons of upgrades. This home Offers 1st-floor office room, an ideal space for remote work, a playroom, or a quiet retreat. The 2nd-floor living area features a separate Dining and Living rooms with an open concept stunning kitchen that boasts granite counter tops, stylish backsplash and Stainless steel appliances. Its open-concept design flows into bright, airy living space perfect for entertaining. Open Balcony for BBQ and outdoor enjoyment. 3rd Level features 2 Very generous sized bedrooms filled with natural light and 2 full bathrooms ensuring privacy & comfort. Designed with functionality in mind. Upgrades include portlights in living room , partially covered driveway & a covered patio. this home is steps from parks & green spaces, near Oodenawi Public School and Top-rated schools, the Glenorchy Conservation Areas scenic trails, the Sixteen Mile Sports Complex, a library & a vibrant community center. Shopping & everyday conveniences, including Fortinos, Super Store & many more retail options are just minutes away. This home is a combination of elegance and an amazing location, presenting an incredible opportunity for those seeking a lifestyle of convenience, quality, & tranquility. A must be on your view list. (id:60365)
2779 Andorra Circle
Mississauga, Ontario
With just the right mix of traditional style and smart updates, this home is a solid option for buyers looking for a good value for their dollar. Great bones, a lot of warmth and appealing neutral decor. Step through the enclosed porch and be welcomed into a bright, spacious layout. An eat-in kitchen for budding chefs with plenty of prep space, a window over the sink, a dishwasher and plenty of cupboards to keep your counters clutter-free. The open-concept living and dining area create the perfect spot for everything from weekday dinners to weekend gatherings. Garden doors lead to a backyard deck and gazebo your future BBQ headquarters or quiet coffee corner. Wonderfully sized, fully fenced yard. Room to grow a garden, let the dog and children play, or dream up your next landscaping project. Upstairs, you'll find three generously sized bedrooms, including a large primary with double closets, offering plenty of storage. Need more space? The finished basement adds flexibility for a rec room, guest room, home office or gym. In addition to the garage, there's parking for four cars. You're steps to parks, scenic walking and cycling trails like Wabukayne and Aquitaine, and just a few minutes to Meadowvale GO, Streetsville GO, the 401 & 407, schools, shopping and the Meadowvale Community Centre & Library. Everything you need is within reach - including some big box stores and cafes you'll soon be calling your weekend staples. This home has all the ingredients for an exciting new chapter. (id:60365)
58 Gamson Crescent
Brampton, Ontario
Welcome to Your Dream Home - 7 Bedrooms | 5 Bathrooms | Legal Basement | Over 4,100 Sq Ft of Living Space. Step into luxury & comfort with this stunning home in the newer, family-friendly community of North Brampton. Nestled on an impressive 47ft wide lot, this home offers over 2,900 sq ft above ground & a total of 4,100+ sq ft of thoughtfully designed living space ideal for large or multi-generational families. Interlock (2022), furnace (2021) & elegant curb appeal that sets the tone for what's inside. The Main Level comes with- 9 ft ceilings & a seamless layout that balances openness & privacy, A private family room, tucked away for cozy evenings & quiet moments, Spacious living & dining areas perfect for entertaining guests, A well-appointed kitchen with gas stove (2022 - has multifunction oven air-fry, bake & more), & plenty of space for multiple chefs, Remote-controlled upgraded blinds on all main floor windows, Convenient main floor laundry with twin tub washer & smart closet space, A versatile office/den space at the entrance ideal for work-from-home setups. The Second Level Comforts the owners with 5 generous bedrooms, including a grand primary suite with a walk-in closet & spa-like 5-pc ensuite. Sun-drenched interiors with multiple large windows throughout. 3 full bathrooms, each featuring double vanities perfect for busy mornings. Additional features include a fully legal 2-bedroom basement apartment with a full kitchen, large living area, & abundant closet space. Carpet-free throughout for a modern, allergy-free environment. The professionally landscaped backyard is ideal for kids to play or host a summer BBQ. Concrete walkway around the home offers both function & elegance. Lovingly cared for by a small couple, this home comes with minimal wear and tear. Located just minutes from Walmart, FreshCo, libraries, schools, parks, and places of worship. A home like this doesn't come around often don't miss your chance to make yours! (id:60365)
Upper Unit Only - 14 Guest Street
Brampton, Ontario
Fully Furnished Beautiful Oasis in Downtown Brampton. No Homes Behind.Gorgeous Updated Stylish 3 Bedroom Bungalow Perfect For Family/Professionals Wanting A Ravine Setting . Additional 3 Bedrooms In Basement Has Separate Entrance + Is Rented To Very Quiet young couple. Lovely Sun Drenched Home. Laundry Access In Basement. 2 Parking spots on drive way available. Private Backyard W/ Mature Trees.Immaculate Condition.Steps To Transit & Gage Park, Theatre, Restaurants, Shopping, Schools (id:60365)
852 Flagship Drive
Mississauga, Ontario
Welcome To 852 Flagship Drive In Mississaugas Coveted Applewood District! Set On An Oversized 30 Ft By 120 Ft Lot, This Spacious 3+1 Bedroom Home Offers Over 2000 Square Feet Of Total Living Space And Features A Rare Attached A Distinct Advantage In This Highly Sought After Neighbourhood. Step Inside To Discover A Spacious And Bright Interior, Highlighted By Large Windows, New Lighting Fixtures, And Fresh Paint On Both The Main And Second Floors.The Dining Room Is Perfect For Family Gatherings, While The Expansive Living Room Provides A Comfortable Setting For Everyday Living. The Main Floor Also Includes A Bonus Den/Office Offering Ultimate Flexibility. The Finished Basement Adds Incredible Bonus Space With Generously Sized Rooms, Excellent Ceiling Height, And Plenty Of Potential To Update And Customize To Meet Your Needs.Backing Onto The Serene Cherry Hill Park, This Home Combines Urban Convenience With Natural Beauty And Privacy. Within Walking Distance, You Will Find Access To Some Of The Areas Finest Elementary Schools (Public and Catholic) As Well As Prestigious Applewood Heights Secondary School. Major Updates Include To The Home Include Roof (2015), Furnace (2019), Heat Pump(2023), Bathroom Vanities And Toilets (2025), And Upgraded Attic Insulation (2017), Garage Door(2018).A Truly Rare Offering In One Of Mississaugas Most Established And Family-Friendly Communities! (id:60365)
4 Mowat Court
Brampton, Ontario
Pristine 4-Bedroom Detached Home on Quiet Court with Premium Location Benefits Presenting 4 Mowat Court-an exceptionally maintained 2-storey home ideally located on a serene cul-de-sac in a sought-after Brampton neighbourhood. This residence has been lovingly cared for, offering a turnkey opportunity for discerning buyers. Interior Highlights: - Four spacious bedrooms & three bathrooms across a well-proportioned layout- Open-concept living and dining area filled with natural light- Meticulously maintained throughout with a neutral decor - Modern eat-in kitchen with walk-out to a private, landscaped backyard- Primary suite with double closets and ensuite bath- Partially finished basement ideal for extended family, media room, or home office Exterior & Location Features:- Impeccable curb appeal with manicured front lawn and double driveway- Quiet court location-minimal traffic, ideal for families- Easy access to HWY 410, 407, and 401 for effortless commuting- Steps from Loafer's Lake Park, Heart Lake Conservation Area, and scenic walking trails- Close to top-rated schools, shopping centres, public transit, and local amenities This turn-key home combines timeless style, impeccable care, and unmatched location benefits. Ideal for families, professionals, or investors looking for a stress-free move-in with lasting value. (id:60365)
74 - 3333 New Street
Burlington, Ontario
Spectacular corner unit in the sought after Roseland neighbourhood. This home offers plenty of natural light with the abundance of windows and an AMAZING floor plan. The main floor offers an Liv Rm w/gas FP perfect which opens to the Din Rm with backyard walk-out perfect for family gatherings or entertaining friends. The spacious Kitch w/granite counters, S/S appliances, large island w/extra seating and plenty of cabinets including large pantry cabinets. The 2nd floor offers 3 spacious beds, master retreat w/ensuite and walk in closet, there is also the convenience of upper laundry and a 4 pce bath. The basement offers a Rec Rm for extra family space and an area for the kids to play. Do not miss the STRESS FREE living this home offers close to all conveniences but with a private feel off the road (id:60365)
Bsmt - 29 Jessop Drive
Brampton, Ontario
Legal Basement For Lease!!! Welcome to 29 Jessop Drive, Brampton Modern, Newly Painted and Very Clean. NEW, Modern, Upgraded Premium LEGAL 02 Bedroom Basement Apartment with LEGAL Separate Entrance. Spacious, Bright Master Bedroom with Premium Laminate Floors, Large Walk-in Closet with Large Windows and Modern Pot Lights. Second Bedroom has Modern Pot Lights, Laminate Floors and Large Windows. Spacious, Upgraded Premium 04 Pc Full Washroom with Modern Ceramic Tiles. Spacious, Modern Open-Concept Kitchen with Stainless Steel Appliances and Lots of Modern Cabinets and Storage with Modern Backsplash and Ceramic Tiles Floor. Entire Unit has PREMIUM Modern Laminate Floors NO CARPET. Premium Laundry Room containing Full-size Washer and Dryer. Tenant Split Total Utilities (Water, Hydro, Gas). Looking for AAA+ Tenants, Small Family preferable or Working Professionals. Prestigious Fletchers Meadow Community. Excellent Location (Chinguacousy Rd and Sandalwood Pkwy, Brampton). Close to Brisdale Public School, Elementary School, Highschool, Cassie Campbell Community Centre, Banks, Canadian Tire, Home Depot, Freshco, Nofrills, Food Basics, Ample, Walmart, Go transit, Brampton Transit, Zoom Transit and many restaurants. (id:60365)
37 Blue Diamond Drive
Brampton, Ontario
Absolutely Stunning Home in High Demand Area, 3 Bedroom, Finished Basement With Separate Entrance, Open Concept, 9' Ceiling, Main Floor Hardwood Floor, Family Room With Huge Balcony, Stamped Driveway, Double Door Entry, Close to All Amenities... **EXTRAS** All Elfs, 2 Fridges, 2 Stoves, B/i Diswasher, Washer, Dryer, Cac & All Window Coverings. (id:60365)
86 Charleswood Circle
Brampton, Ontario
Simply Stunning 3+1 bedroom detached home in a quite and desirable location in fletcher's meadow in Brampton, All Brick home situated on a rare oversized pie shaped lot with a fully fenced yard. Freshly painted main and 2nd floors(june2025), carpet free laminate flooring on the second floor in 2024, Nice kitchen with backsplash. The fully finished basement with a separate side entrance, 1 Bedroom ,kitchen,3- piece bath, living space and laminate flooring throughout. The spacious backyard with no rear neighbors, is perfect for summer gatherings, and an extended driveway, It offer extra parking space. Close to shopping, community Centre, schools, parks and bus stops. A must see (id:60365)
24 Bramoak Crescent
Brampton, Ontario
"A dream project for handymen or investors. This home needs a little TLC to reach its full potential!". Priced to sell. Welcome to 24 Bramoak Crescent! This bright and spacious 3-bedroom, 3-bathroom home offers approx.1790 sq. ft. of living space (per MPAC) in a highly sought-after area. A perfect combination of comfort and potential, this home features a well-appointed floor plan with ample space for both relaxation and entertaining. Open Concept Living & Dining Area with laminate flooring flows throughout, creating a welcoming atmosphere. Spacious Kitchen includes a breakfast area and a walkout to a nice deck overlooking a fully fenced backyard perfect for outdoor activities and family gatherings. Cozy Family Room Complete with a gas fireplace, ideal for chilly evenings. Large Primary Bedroom Includes a 4-piece ensuite and a walk-in closet. Unspoiled Basement Direct access from the garage to a full basement that's ready for your personal touch. This home offers both a comfortable living space and exciting potential for renovation or customization.. Great Location Close to schools, places of worship, and shopping convenience at your doorstep! (id:60365)
1269 Brillinger Street
Oakville, Ontario
Fantastic Lease Opportunity in Sought-After West Oak Trails! Welcome to this bright and spacious 3-bedroom end-unit townhome with a rare double garage, located in the highly desirable West Oak Trails neighbourhood. Offering approximately 1,800 sq. ft. of well-designed living space plus a fully finished basement, this home is perfect for families or professionals seeking comfort and convenience.The main level features a generous living room, separate dining area, and a family room open to the kitchen with a cozy breakfast nook. Upstairs, you'll find three spacious bedrooms, including a primary suite with a walk-in closet and ensuite bathroom.The finished basement adds incredible value with a large recreation room and a dedicated home office areaideal for todays flexible lifestyles.Prime location: Close to major highways, public transit, GO Station, and within walking distance to some of Oakvilles top-rated schools, beautiful parks, scenic trails, and recreational amenities. A truly fabulous opportunity! (id:60365)













