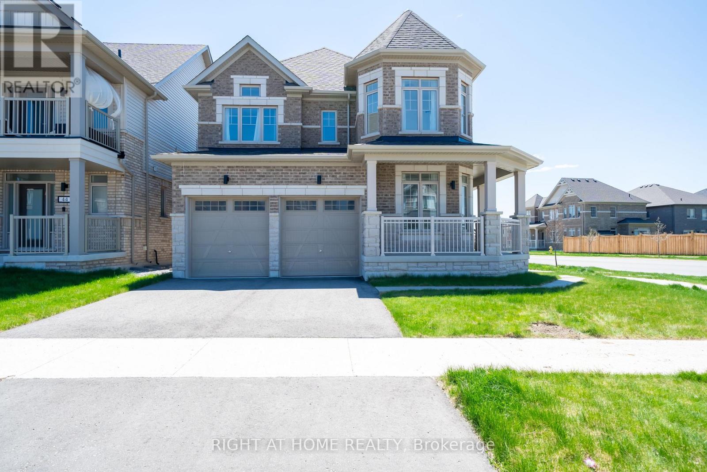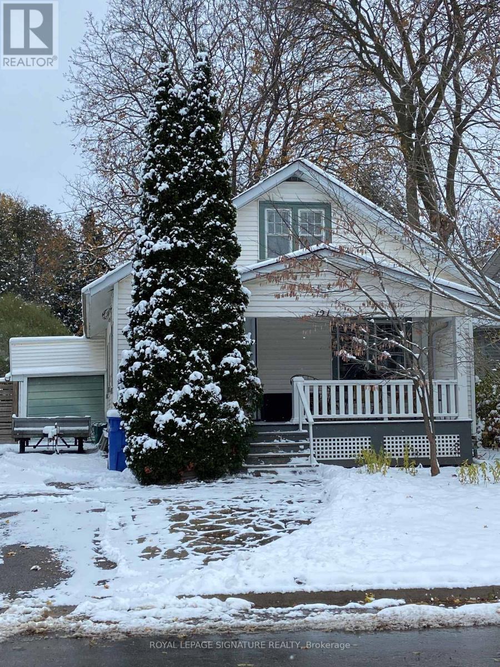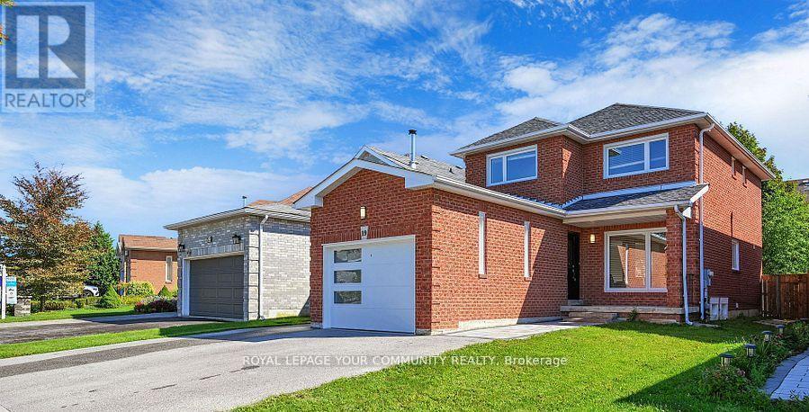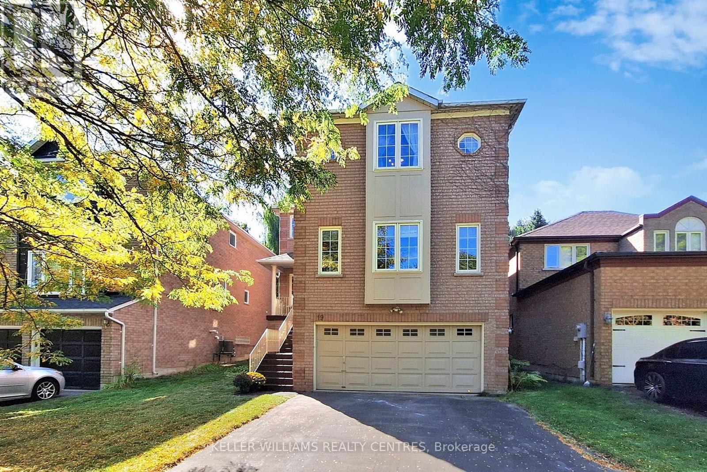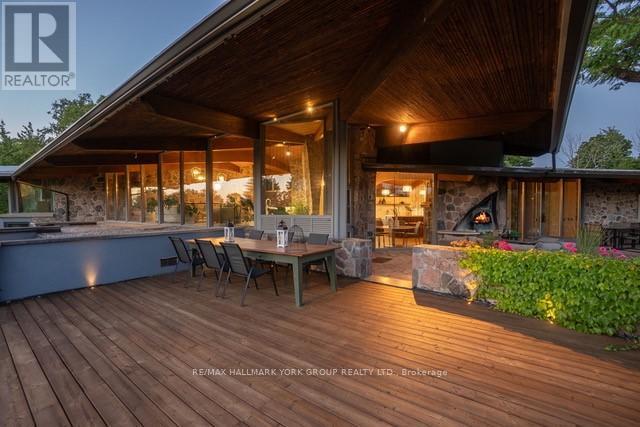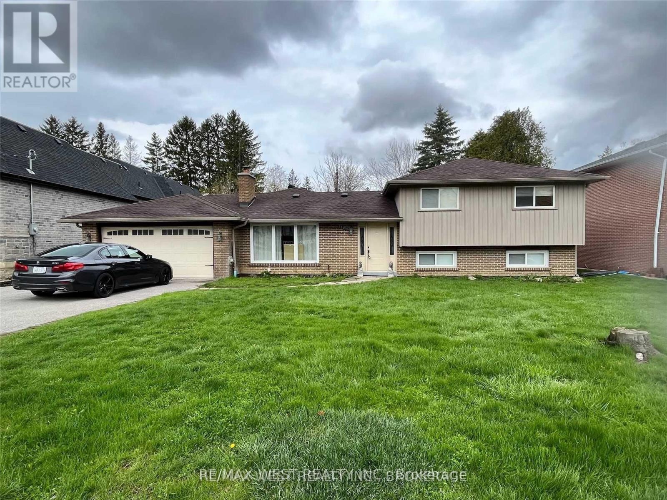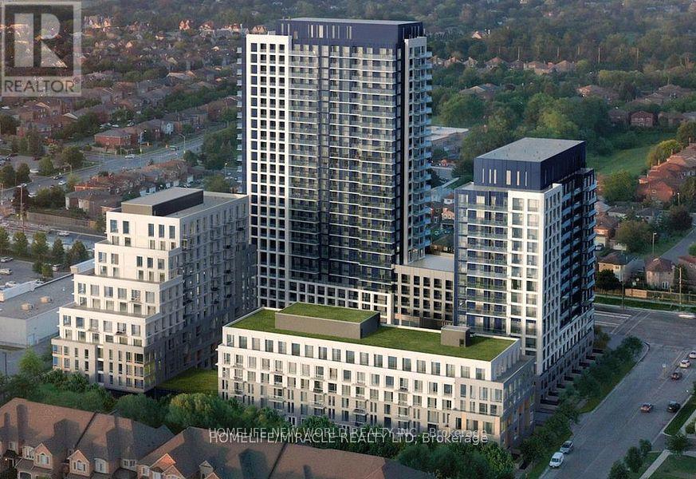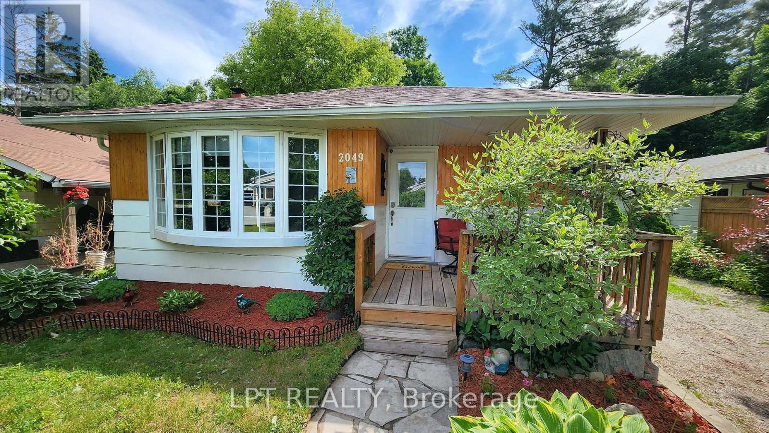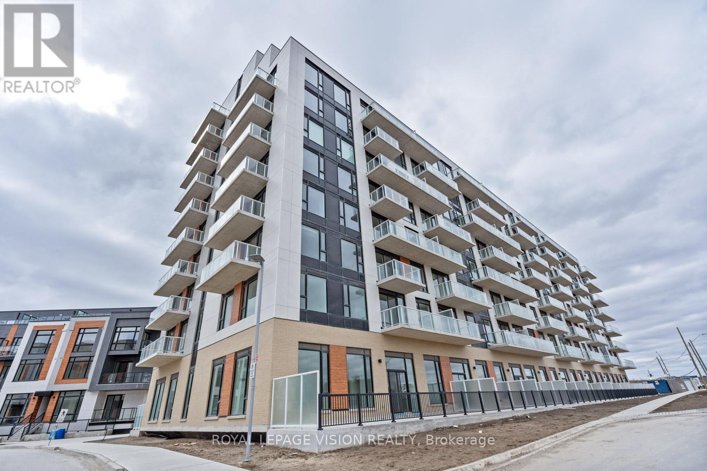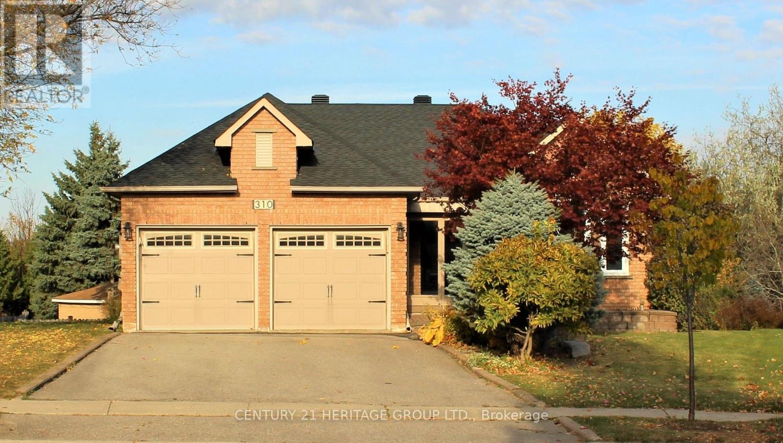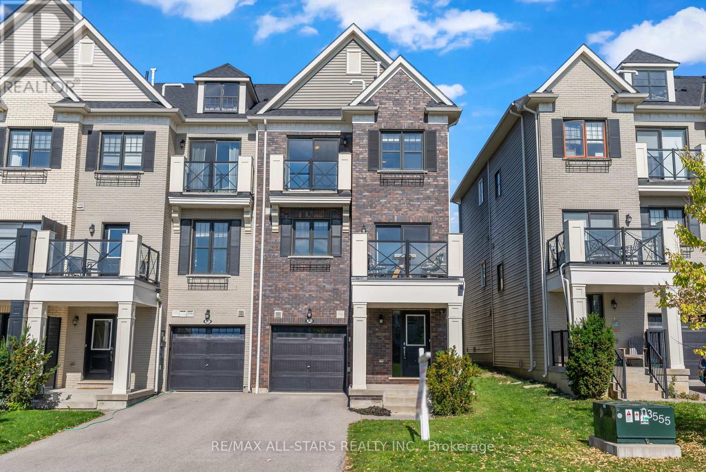42 Copperhill Hts Drive E
Barrie, Ontario
Full of character and charm! Looking For Sun-Filled Home? Premium Corner Lot with Frontage of 46' Feet! Prime South Barrie Location! Welcome to this bright and beautifully designed detached home, perfectly situated on a rarely available Premium corner lot that offers extra space, enhanced privacy, and incredible natural light.Oversized windows throughout fill the home with sunshine from morning to evening, creating a warm and inviting atmosphere in every room.With 4 spacious bedrooms upstairs and a large main-floor office, this versatile layout is perfect for growing families, multigenerational living, or those needing a work-from-home setup. The main-floor office, surrounded by windows, is generously sized and can easily be used as a 5th bedroom. Enjoy a modern open-concept layout with 9-foot smooth ceilings and bright living spaces designed for comfort and connection. Thechef-inspired kitchen features a large centered kitchen island, ideal for cooking, entertaining, or casual dining. Upstairs, the primary suite is your private retreat, offering a large walk-in closet and a spa-like 4-piece ensuite with a glass shower and freestanding soaker tub. All bedrooms are spacious and filled with natural light. Step outside to a sunny south-facing backyard, perfect for summer barbecues, gardening, or quiet relaxation. The wraparound fence adds both privacy and charm, creating a secure and stylish outdoor space for children, pets, or entertaining guests. Located in a quiet, family-friendly neighbourhood just steps to a new park, playground, and upcoming elementary school. Enjoy easy access to Hwy 400,Barrie South GO Station, and everyday essentials like Costco, Metro, Zehrs grocery stores, schools, gyms, golf, restaurants, and movie theatres.Plus, your'e only 10 minutes from Lake Simcoe beaches and waterfront parks. (id:60365)
121 Wells Street
Aurora, Ontario
Location, location, Location!. Attention builders/renovators - Fantastic opportunity to own a property in one of Aurora's most desirable mature neighbourhoods. Situated just a short walk to the Aurora GO Station, Town Park, Restaurants, Cafes and the exciting new Town Square. This solid home is ready to be renovated, reimagined, or rebuilt A perfect project for those looking to add value in a prime walkable location. (id:60365)
Basement - 19 Mountbatten Road
Vaughan, Ontario
Legal basement. Exclusive Laundry. Great Family Neighbourhood. +1/3rd Utilities. 1 Car Driveway Spaces. Ensuite Laundry. Newly Renovated Detached Home. Modern Laminate Flooring Throughout. Includes A Fully Equipped Kitchen With Fridge, Stove, Range Hood, Prime Location Close To Top Demand Schools: Wilshire Elementary School, Venture Park Public School, Westmount Collegiate, Rosemount Community Center, Shops On Disera, Library,Parks, Hwy 407 And Transit. Minutes Walk To Nofrills, Walmart, Homesense, Promenade Mall, Dollarama. Open to newcomers and International students. (id:60365)
19 Stemmle Drive
Aurora, Ontario
Meticulously maintained by its original owners, this Home boasts over 3200 sqft of light filled space above ground plus an unspoiled Basement with separate entrance and 8.5 ft Ceilings, providing a blank canvas for you to design the ideal space for your family's needs. The Main Floor impresses with 9 ft ceilings, an open-concept design and expansive windows that flood the home with natural light. Enjoy not only one, but two office spaces and soaring 17ft ceilings at the back of the house with a walkout to your large Deck. Upstairs, the spacious Primary Bedroom offers a 4pc Ensuite and Walk-in Closet. The versatile Office/Loft could be converted into a 4th Bedroom and the Laundry is conveniently located on the 2nd Floor. Set on a quiet Street directly across from a Park, with beautiful walking trails nearby, this Home combines exceptional space, natural light, and a prime location for family living. (id:60365)
4235 17th Side Road
King, Ontario
Welcome to an extraordinary estate tucked away behind welcoming stone pillars and a winding forested driveway! This is a work of art designed by the legendary Grant Whatmough and Gardiner Cowan, with distinctive Frank Lloyd Wright style of Architecture. This iconic Mid-Century Modern residence is gracefully integrated into 32 acres of majestic land, where nature and architecture exist in perfect harmony. From the moment you approach the stunning entry door, you're drawn into a world of timeless design and serene beauty. This home is lovingly maintained with extensive renovations, while preserving the character and soul of this home, Including Floor-to-ceiling windows bring the outdoors in, Stone fireplaces indoor and out, original stone walls and impressive wood beams throughout. Spanning approximately 5,000 sq ft, the main residence features 6 bedrooms, 7 bathrooms, an office, a meditation room, and a separate nanny suite. Multiple terraces and decks surround the home, offering breathtaking views of the land, and a tranquil lake creating the feel of a private luxury retreat. This property features a rare second home- fully renovated and approximately 3,500 sq ft-offering 3 bedrooms, 4 bathrooms, and a massive loft space! This second home is ideal for an extended family! There is an additional Yoga studio with an outdoor shower! a Detached garage/ workshop, a charming cedar Cabin with Sauna and Cold plunge, a Covered cabana for entertaining or relaxing on the property. This is a once-in-a-lifetime opportunity to own an architecturally significant estate in the prestigious King Township. With unmatched privacy, lush surroundings, and two beautifully appointed homes, this property is truly a timeless work of art. Don't Miss it! (id:60365)
13150 Keele Street
King, Ontario
Welcome To Your Home In King City! Discover This Stunning 3-Bedroom Side-Split Nestled In One Of King City's Most Desirable Locations. Set On A Prime, Pool-Sized Lot, This Home Offers Approximately 2,050 Sq. Ft. Of Beautifully Designed Open-Concept Living Space-Perfect For Family Living And Entertaining Alike. Step Inside To Find A Bright And Spacious Layout Featuring A Seamless Flow Between The Living And Dining Rooms, Gleaming Hardwood Floors, And Large Windows That Fill The Home With Natural Light. The Custom Kitchen Boasts Granite Countertops, High-End Stainless Steel Appliances, And Elegant Cabinetry, Making It A Chef's Delight. The Home Also Includes A Finished Basement-Ideal For A Family Room, Gym, Or Home Office-As Well As A Two-Car Garage And Large Private Driveway With Ample Parking. Enjoy The Perfect Blend Of Comfort, Style, And Convenience In This Exceptional King City Property. (id:60365)
902 - 7950 Bathurst Street
Vaughan, Ontario
Welcome to this Luxury Dream Home (2024 Built) in the Prime Thornhill Where your Lifestyle, Convenience Meets Comfort! This Ideally Designed Unit Features 2 Spacious Split-Layout Bedrooms, each with Own Ensuite Bathroom for Ultimate Privacy and Functionality. Open Concept Kitchen w Chic S/S Appliances w Granite Counters, beautiful Backsplash, and Functional Centre Island. W/O from the Living Rm to the Full sized Balcony (150sf). One Underground Parking & Full-sized Locker. Just Steps to Major , Promenade Mall, Walmart, T&T, & No Frills, Restaurants, Starbucks, Etc. Unmatched Amenities Include Fully-Equipped Gym, Open Air Cabana, Kids Play Zone, Co-Worker/Meeting Space, Dedicated Dog Wash, Lots of Visitor Parkings Underground *Quick Access to Major Hwys . (id:60365)
2049 Northern Avenue
Innisfil, Ontario
Looking For Space, Privacy, And Lake-life Vibes --- All At A Great Price? This 3+2 Bedroom Bungalow Delivers Incredible Value For Anyone Ready To Trade Chaos For Calm Without Sacrificing Comfort. Set In A Quiet, Friendly Neighborhood, This Home Is The Perfect Mix Of Functionality And Lifestyle. Inside, The Open-concept Main Floor Features Brand New Impressive Laminate Floor Throughout, Giving It A Clean, Cohesive Look. The Kitchen, With Its Classic Oak Cabinetry, Feels Warm And Timeless, And It's Just Steps From A Convenient Laundry Area And Bright Eat-in Space. Need More Room? The Fully Finished Basement Adds Serious Versatility: Two Extra Bedrooms, A Second Full Bath, A Rec Room With A Fireplace And Mantle, Plus A Second Full Kitchen ---Ideal For Extended Family, In-laws, Or Even Income Potential Down The Road. The Real Bonus? The Outdoor Space. Sitting On A Deep 150-foot Lot That Backs Onto Greenspace And Trails, You Get Privacy, Serenity, And A Sense Of Escape. Enjoy Quiet Mornings In The Gazebo, Or Spend Evenings By The Fire. And Just Down The Street, Grandfathered Lake Access At Cedar Harbour Gives You A Rare Bonus Most Neighborhoods Cant Offer. Take Weekend Walks To Innisfil Beach Park, Soak Up Sunset Views, And Enjoy The Kind Of Lifestyle Most People Only Dream About --- All At A Fantastic Price That Makes This Home A Smart Move For First-time Buyers, Downsizers, Or Anyone Looking To Build Equity In A Solid Location. Freshly Painted, Move-in Ready, And Priced To Move --- This One's Not Going To Last. Come See The Value For Yourself. (id:60365)
907 - 6 David Eyer Road
Richmond Hill, Ontario
LOWER PENTHOUSE - NEW, LARGE 2 Bedrooms, 2 Full Bathroom Units With A Huge Walk Out Terrace Located at Elgin East Condos In Richmond Hill. Approx. 821 Square Feet of Interior Living Space + 423 Square Foot Huge Open Terrace Facing Greenspace To Enjoy The Spacious and Open Condo Living Lifestyle, With No Stairs. High Ceiling, Functional Layout. 1 Underground Parking and 1 Locker Included. Contemporary Kitchen with Centre Island, Quartz Waterfall Countertop and Built-in Appliances. Close to HWY 404, Costco, Richmond Green Sports Centre and Park, Skating Trail, Richmond Green Secondary School and Holy Trinity School. *Digital Staging Used. (id:60365)
310 Chambers Crescent
Newmarket, Ontario
Welcome to 310 Chambers Crescent, a truly exceptional 3+1 bedroom bungalow in the heart of Newmarket. This home offers a spacious living and dining area with beautiful hardwood flooring throughout, attributing to its warm and inviting atmosphere. The chef-inspired kitchen features sleek granite countertops, high-end appliances, and a walkout to a large deck perfect for outdoor dining and relaxation. The comfortable primary bedroom is complemented with a luxurious spa-like ensuite, including a jacuzzi tub for ultimate relaxation. The spacious walk-out basement seamlessly flows into a huge, pie-shaped private backyard, offering serene views of the surrounding green space. Whether you're looking to entertain guests or simply enjoy a quiet evening, this backyard oasis is sure to impress. The home effortlessly combines modern upgrades with the natural beauty of its outdoor surroundings, offering the best of indoor and outdoor living. Don't miss out on this incredible opportunity to own a property where convenience, style, and nature come together (id:60365)
1609 - 3700 Highway 7 Road
Vaughan, Ontario
Welcome to Prestigious Centro Square In the Heart of Vaughan! Bright & Spacious 1 Bedroom Suite Offering 518 Sqft Balcony. Features 9' Ceilings, Laminate Flooring Throughout, Modern Kitchen with Quartz Countertop & Undermount Sink. Tons of Natural Light, Ensuite Laundry And A Large Living Room With Double Sliding Doors To The Open Balcony. Includes 1 Underground Parking Space & Locker. Amazing Building Amenities: Exercise Room With Yoga Ara, Golf Simulator, Indoor Pool, Whirlpool, Sauna & Change rooms, Card Room, Multi-purpose Party Room, Outdoor Green Rooftop Terrace, Shops on the Main Floor & Plenty of Visitor Parking, 24/7 Concierge. Unbeatable Location! Steps to Shops, Grocery Stores, Entertainment, Dining, Movie Theatres, Vaughan Subway Station/Transit & Major Highways. Enjoy the Convenience And Lifestyle You Deserve! (id:60365)
243 Boadway Crescent
Whitchurch-Stouffville, Ontario
Welcome to 243 Boadway Crescent Stylish End-Unit Townhome in the Heart of Stouffville! Ideally located, known for its blend of nature and community charm. This 3 Story end-unit townhome overlooks a peaceful communal park and offers a thoughtfully designed open-concept layout ideal for modern living. With 2 spacious bedrooms and 3 bathrooms, this home is perfect for first-time buyers or those looking to downsize without compromising on comfort. Beautiful natural hardwood floors and stairs flow seamlessly throughout the home, enhanced by abundant natural light that creates a calm and inviting atmosphere. The bright kitchen features a cozy breakfast area with a walkout to one of two private balconiesthe second located off the primary bedroom, providing the perfect spot for morning coffee or evening relaxation. Additional features include: Parking for 3 vehicles, Elegant solid porch columns enhancing curb appeal, Impeccably maintained with true pride of ownership throughout. This is a rare opportunity to own a stylish and serene home in one of Stouffvilles most desirable neighbourhoods! (id:60365)

