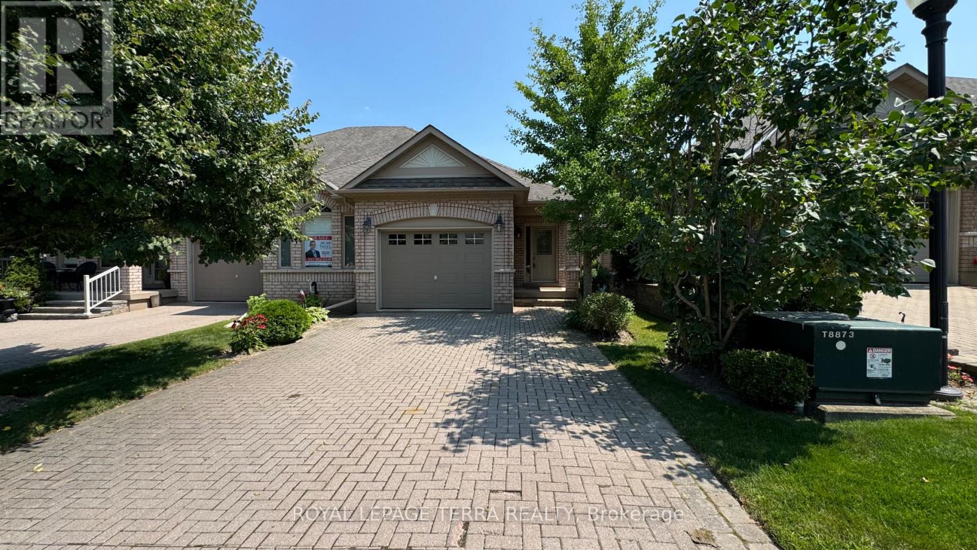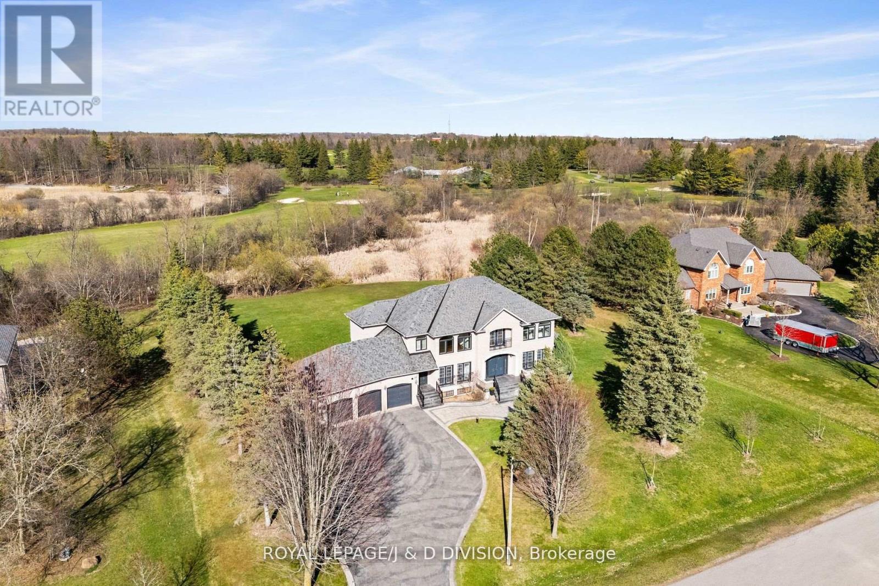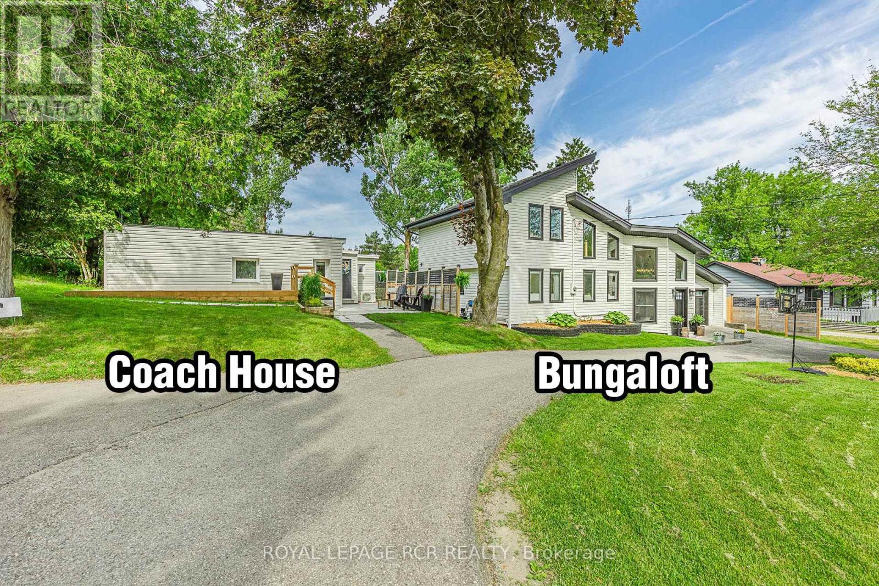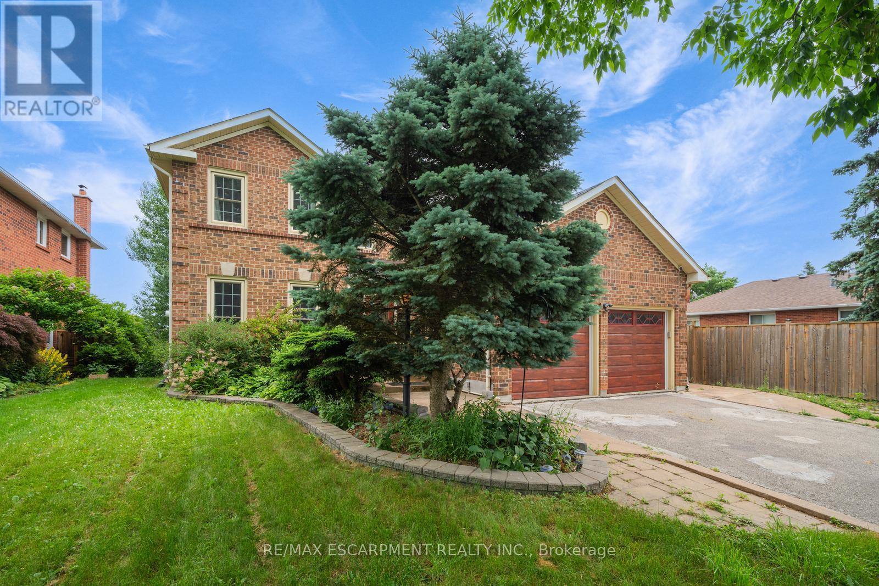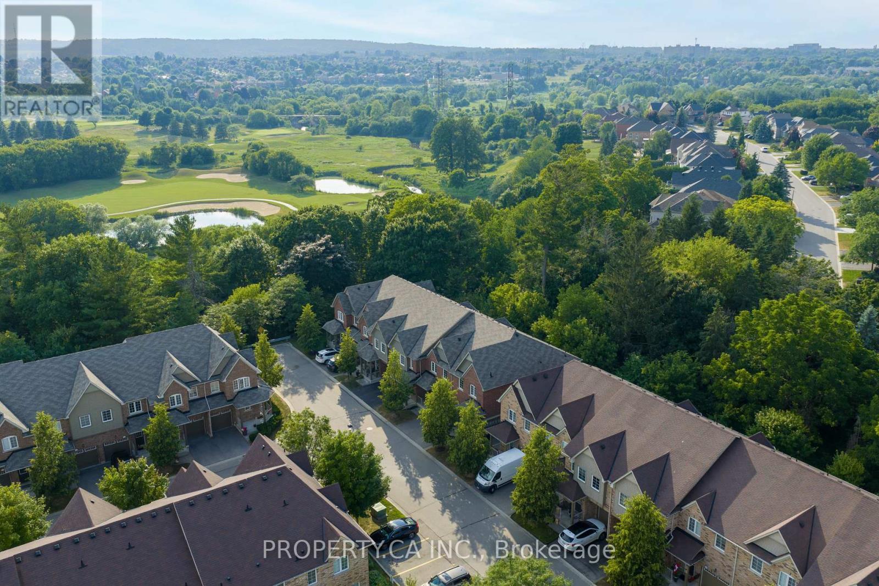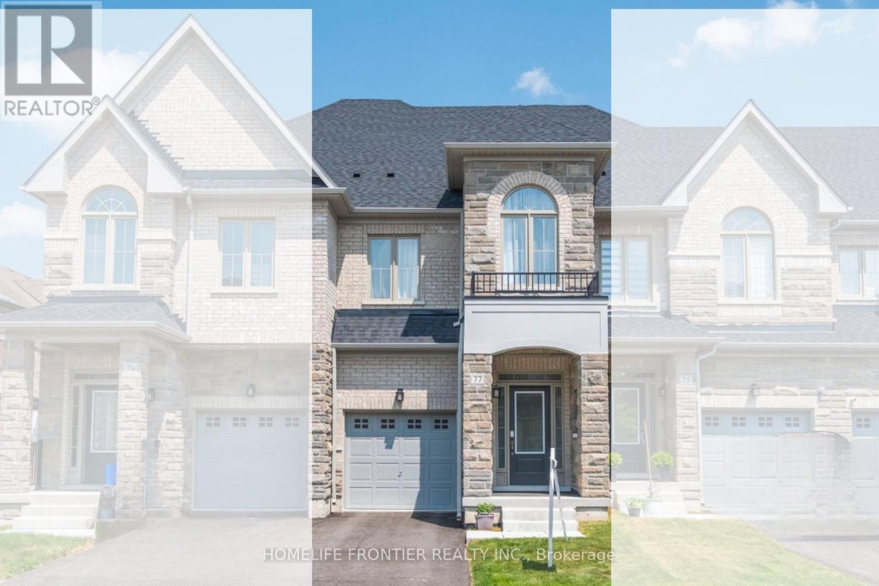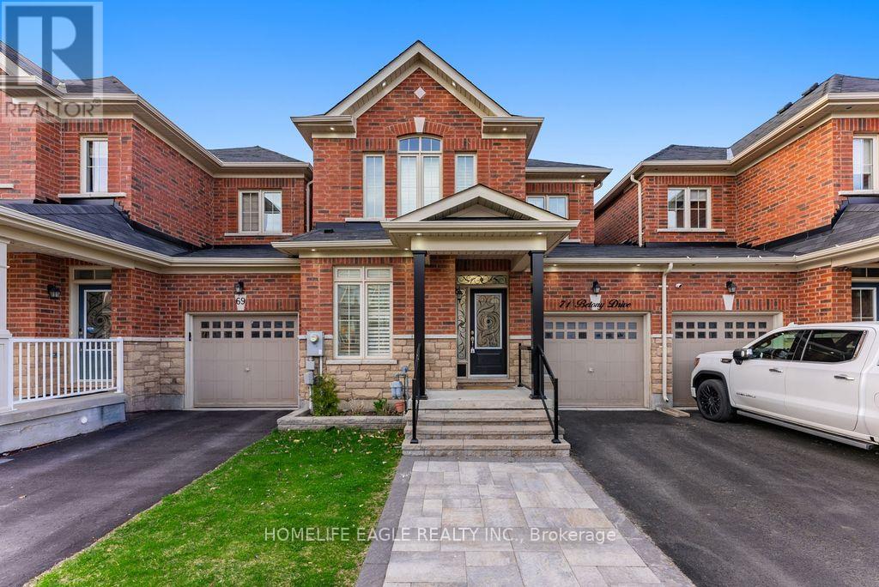13 Montebello Terrace
New Tecumseth, Ontario
Location, Location, Location! Discover the perfect blend of modern living and convenience in our stunning retirement community!Designed with golfers in mind, this sleek residence allows you to enjoy year-round living just steps from the clubhouse. Featuring 2spacious bedrooms and 2.5 stylish washrooms, this home boasts a large main-floor patio and a walk-out basement, offering amplespace for relaxation and entertainment. The thoughtfully designed layout includes a master bedroom on the main floor with a luxurious4-piece ensuite for your comfort. Plus, the charming brick driveway adds to the appeal of this beautiful community. Experience thelifestyle you've been dreaming of your perfect home awaits! Ample amount of storage through out the house. **EXTRAS** Buyersagent to verify the measurements of the rooms. (id:60365)
142 Lindenshire Avenue
Vaughan, Ontario
Discover this stunning 3-bedroom townhome in the charming community of Maple, Vaughan. This home features a spacious open-concept layout with modern finishes and ample natural light. The contemporary kitchen boasts quartz countertops, stainless steel appliances, and plenty of storage. The 3 comfortable bedrooms include a Primary suite with a private 2 closets and a luxurious ensuite bath. Enjoy a low-maintenance lifestyle with a private backyard, perfect for outdoor relaxing, gardening or entertaining guests. Conveniently located near parks, Maple Community Centre, Vaughan Mills, North Maple Regional Park, Maple Go Station, Public and Catholic Schools only 3km's away. This beautiful freehold townhome offers the perfect blend of comfort and convenience. Don't miss the opportunity to make this exceptional property your new home! Great for new and growing families. (id:60365)
79 Baycroft Boulevard
Essa, Ontario
Welcome to your dream home at 79 Baycroft in the thriving Woodland Creeks community! This Stunning 2,826 sq ft family residence is move-in ready and offers an exquisite blend of luxury and comfort. **Key Features:** - **Spacious Living:** Step into a grand foyer that leads to a formal dining and living room, perfect for entertaining guests. The upgraded hardwood flooring throughout adds a touch of elegance. - **Open Concept Design:** The heart of the home boasts a spacious open-concept family room with a cozy fireplace, seamlessly flowing into the upgraded kitchen. Enjoy casual meals in the breakfast eat-in area, ideal for everyday family living. -**Heightened Ambiance:** With nine-foot ceilings in key areas, the home feels airy and expansive, creating a welcoming atmosphere. - **Convenient Layout:** A well-designed garage-to-house entry provides ample storage space, catering to busy family routines. -**Comfortable Bedrooms:** Upstairs, discover four generous bedrooms, including a luxurious primary suite featuring a walk-in closet and an elegant ensuite with an upgraded soaker tub.**Community Highlights:** Woodland Creeks is a newly developed, family-friendly neighborhood surrounded by the beauty of nature. Enjoy nearby hiking and biking trails, serene winding creeks, and the charming essence of small-town living. Plus, you'll have easy access to schools, shopping, and essential amenities, making this location both peaceful and practical.Don't miss the opportunity to make this beautiful home your own! Schedule a viewing today and experience the perfect blend of luxury and community living at 79 Baycroft. (id:60365)
19 Logan Court
Whitchurch-Stouffville, Ontario
An elegant, estate-style family residence nestled on a prestigious 1.07-acre lot, tucked away on an exclusive cul-de-sac of just nine distinguished homes, overlooking the lush fairways of the Club Link Emerald Hills Golf Course. Set on a premium 174' x 263' expansive lot and surrounded by mature trees, this home offers unmatched privacy and serenity. Boasting nearly 6,000 square feet of refined living space (3,940 sq. ft. above grade + 2,012 sq. ft. on the lower level), the home is enveloped with natural light from expansive floor-to-ceiling windows and multiple walkouts, offering breathtaking views of the surrounding landscape from every principal room and bedroom. The formal living and dining rooms are both adorned with French doors and graceful west-facing views. A grand family/great room, framed by stately columns, features a stunning fireplace, floor-to-ceiling windows, and direct access to the lush east-facing garden, a perfect setting for entertaining and family life. The family-sized eat-in kitchen opens seamlessly to the great room and garden, further enhancing the homes effortless flow and welcoming ambiance. The private primary suite is thoughtfully situated in its own wing and enjoys tranquil east views of the garden and golf course. It includes an expansive walk-in closet and a spa-inspired 6-piece ensuite. Three additional generously sized bedrooms, each with spacious closets and picturesque views of the expansive grounds and golf course, are complemented by two well-appointed bathrooms, completing the second level. The lower level extends the homes living space with a media room, spa room, gym, home office, and recreation area ideal for both relaxation and growing families. A 3-car built-in garage with direct access to the mudroom offers everyday convenience, while the professionally landscaped grounds provide a serene and picturesque outdoor retreat. (id:60365)
43 Bella Vista Trail
New Tecumseth, Ontario
Tired of looking at homes - good news - your search is over! Welcome to 43 Bella Vista Trail - a beautiful bungaloft in the active adult lifestyle community of Briar Hill. This accessibility friendly home features an external ramp and walk-in elevator offering you full, safe access to the main and lower floors. A very convenient addition to have as we 'mature'. Backing onto the privacy of the ravine and golf course, this home gives you space to stretch out in while entertaining family or friends. Tastefully updated, this home features main floor living - a spacious primary bedroom with an updated 3 pc ensuite, main floor laundry, a lovely eat in kitchen with a new 8 sliding door out to the updated deck, and direct entry from the garage into the home. The loft upstairs offers another bedroom and 3 pc bathroom as well as space for a home office, a den area or a place to work on that hobby you have been wanting to get started on. The professionally finished lower level is additional space to entertain - a beautiful family room with another fireplace, a wet bar and walk out to a beautiful patio area. Guests will be very comfortable in the spacious guest room. There is also a large 3 pc bathroom and an additional room that would work as another home office or occasional bedroom. This home is unique - it is the perfect home for you if you have made the decision to 'age at home'. This home has been very well maintained and updated - check it out before its gone! Welcome to Briar Hill - where it's not just a home - it's a lifestyle! (id:60365)
Main House - 18 Waterleaf Road
Markham, Ontario
Detached House In High Demand Cornell Community. Hardwood Floor Throughout Main And Second Fl. 9' Ceiling on Main Floor & Basement. Smooth Ceiling On Main & 2nd Floor. Upgraded Window Covering. Upgraded Light Fixtures. Upgraded Stained Oak Stairs With Metal Railing. Upgraded Kitchen With Quartz Countertop, Built In Cabinets, & Stainless Steel Appliances. Upgraded Low E Argon Window & High Eff Gas Furnace. Direcr Access To 2 Car Garage With EV Charger. Minutes To Schools, Daycare, Parks, Community Centre, Markham Mall, Transit, 407, Go Station And Markham Hospital. Short Walk To Express Bus To Finch Subway Station. W/ Ample Living Space And Modern Amenities, This Home Is Perfect For Any Family Looking For Comfort And Style. (id:60365)
5490 Hwy 47
Uxbridge, Ontario
Wow Designer renovated vaulted ceiling Bungaloft and cute separate full service coach house! The completely separate and renovated 1 bedroom full service Coach House offers room for extended family or possible rental income Enjoy the "you would have to see it to believe it" recent $350,000+ renovation featuring modern and stylish finishes throughout, this home is gorgeous! Escape to your private sanctuary, conveniently located within a couple of minutes to downtown Uxbridge. This exceptional bungaloft residence offers unparalleled privacy on a sprawling, maturely treed lot. Step inside to a grand entryway featuring soaring ceilings, custom built-in wooden benches, and a striking two-sided fireplace. The heart of the home boasts a warm and stylish open-concept living space, illuminated by expansive windows and showcasing wide plank oak flooring, elegant decorative paneling, and a chef's dream kitchen with quartz countertops and premium appliances. Retreat to the secluded family room, a haven of tranquility with a walkout to the yard, an electric fireplace, and shiplap detailing. The luxurious private primary suite, located on the upper level, features vaulted ceilings, dual closets, and a spa-inspired ensuite with in-suite laundry. The two additional main-level bedrooms provide flexible living options. The finished basement offers a guest bedroom, playroom, and a recreation room with a live-edge bar. Outside, enjoy a fully fenced yard with a new deck and hot tub. A charming, self-contained coach house adds versatility, featuring a bedroom, bathroom, kitchen, living room, private laundry, updated HVAC, new electrical, roof and deck. The convenient circular driveway ensures effortless parking. A must see, bring your relatives! (id:60365)
102 Crawford Rose Drive
Aurora, Ontario
Welcome to 102 Crawford Rose Drive, a large 2-storey home featuring 4 bedrooms, 3+1 bathrooms, a finished basement with a backyard walkout, a double garage, and great curb appeal! You'll be impressed by the large windows and desirable floor plan this home offers, perfect for easy everyday living and entertaining. Off the foyer, French doors open to the spacious and bright living room, which flows into the elegant formal dining room. The eat-in kitchen is an exceptional size, featuring light tones, ample storage, a centre island, expansive windows, and a walk-out to a large, wrap-around elevated deck. The breakfast area opens to the tasteful family room. Also on the main floor is an office, the laundry room, a 2-piece bathroom, and inside entry from the double garage. A stately staircase leads to the second floor, where you'll find the large primary suite, complete with two generous walk-in closets and a spa-like 5-piece ensuite. Three additional spacious bedrooms and a 4-piece bathroom complete the upper level. The basement offers a large recreation room with endless options for use, including as a media or games room, along with a wet bar, 3-piece bathroom, convenient backyard walk-out, and abundant storage. Ideal for enjoying the outdoors, the backyard features a large open patio and greenery. Conveniently located close to schools, parks, trails, golf courses, and a wide range of amenities. (id:60365)
156 Stonemount Crescent
Essa, Ontario
Welcome To 156 Stonemount Crescent In Angus One Of The Best Values On The Market Today. This Spacious 3 Bedroom, 3 Bathroom Townhome Offers A Smart, Functional Layout With Bright Open Concept Living, A Partially Finished Basement Ideal For A Rec Room Or Office, And A Generously Sized Backyard With Rare Rear Garage Access. Perfectly Located In A Quiet, Family Friendly Neighborhood, This Home Is Just Minutes From Base Borden And Close To Parks, Schools, Shopping, And All The Everyday Amenities Angus Has To Offer. Whether You're A First Time Buyer, Investor, Or Growing Family, This Property Delivers Unbeatable Value, Space, And Convenience In One Of The Area's Most Desirable Communities.Vacant Possession Date August 19th. (id:60365)
774 Harry Syratt Avenue
Newmarket, Ontario
Welcome to the front nine where space, privacy, and peace of mind meet modern family living. 774 Harry Syratt Ave is a bright, updated condo townhouse in the sought-after St. Andrews Fairways community, backing onto ravine and mature trees with no rear neighbours. With nearly 2,000 sq ft across three finished levels, this home features hardwood floors throughout, 9' smooth ceilings, and a functional open-concept layout. The main floor walks out to a west-facing covered balcony perfect for unwinding after work or hosting friends. Upstairs, you'll find three spacious bedrooms including a serene primary with treed views, custom walk-in closet, and renovated ensuite. The finished lower level includes a walkout to the backyard, a versatile rec space, updated laundry room, and interior garage access. Located close to top-ranked schools, playgrounds, parks, nature trails, and St. Andrews Golf Club. A move-in ready home in a quiet, family-friendly pocket - with room to grow. (id:60365)
77 Beechborough Crescent
East Gwillimbury, Ontario
Modern Freehold Townhouse in Family-Friendly Sharon Village Community, East Gwillimbury. Built in 2024, this almost Brand-New home is covered under the Tarion New Home Warranty. It offers 1,898 sq ft of Above Ground Living space, Featuring 3 bedrooms, 2+1 bathrooms, and 9 ft Ceilings on the Main Floor and Laundry on 2nd Floor. Highlights include a Modern Kitchen with Backsplash, Water Filtration System, Crown Moulding, Custom Wall panels, Closet Organizers, Digital Lock, and Garage Door Opener. Conveniently Located near New Public and Catholic Schools, Rogers Reservoir Conservation Area, Costco, and Upper Canada Mall. Quick Access to Hwy404 and GO Transit. A Perfect Blend of Comfort, Style, and Convenience You Must See it! (id:60365)
71 Betony Drive
Richmond Hill, Ontario
Welcome To 71 Betony Drive. This Sun Filled 3 + 1 Beds & 4 Baths Home Is Situated In The BeautifulHighly Desired Oak Ridges Location * Premium Walkout Lot Backs Onto Ravine * Absolutely StunningBeauty * Family Friendly Neighbourhood * Combined Living/Dining W/Pot lights & Wainscotting * Eat-InKitchen W/S/S Appliances + Backsplash + Quartz Counters & Centre Island * Breakfast Area W/Walk-OutTo Yard * Open Concept Family W/Gas Fireplace * 9 Ft Ceilings & Wainscotting Throughout Main Floor, California Shutters On Main & Upper * Upper Floor Laundry * Primary Bedroom W/4Pc Ensuite & W/ICloset * Professionally Finished Lower Level Features Potlights + Kitchen + Rec Room + A 4th Bedroom+ 3 Pc Bath W/ A Possibility For A Separate Entrance * Linked By Garage Only * No Sidewalk * AmazingFamily Friendly Location - Walk To 2 Catholic/Public Elementary Schools * 12 Mins To 404, 15 Mins To 400, 8 Mins To King City Go Station * Oak Ridges Conservation, Kettles Lakes, Multiple Golf Courses, Shops. (id:60365)

