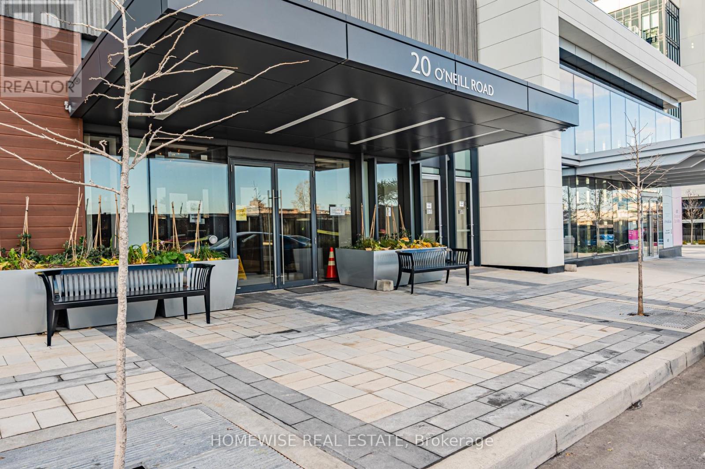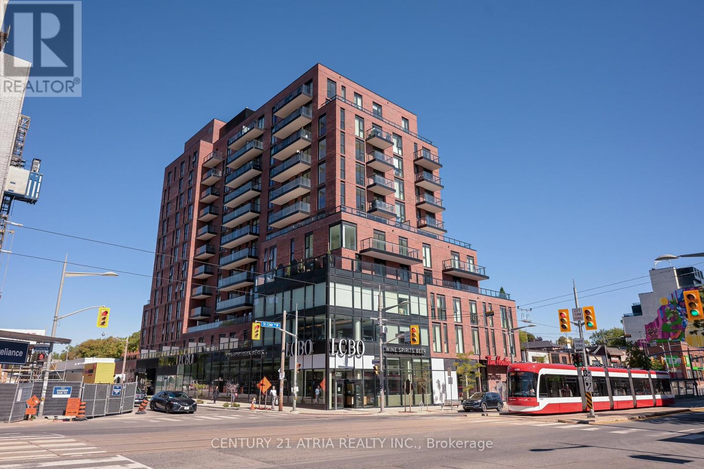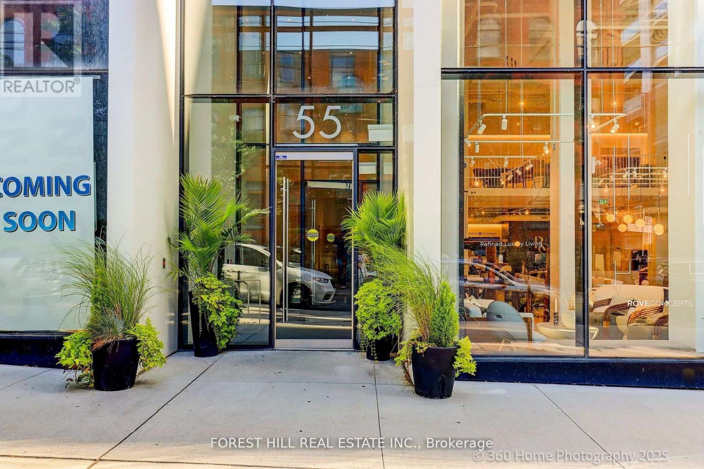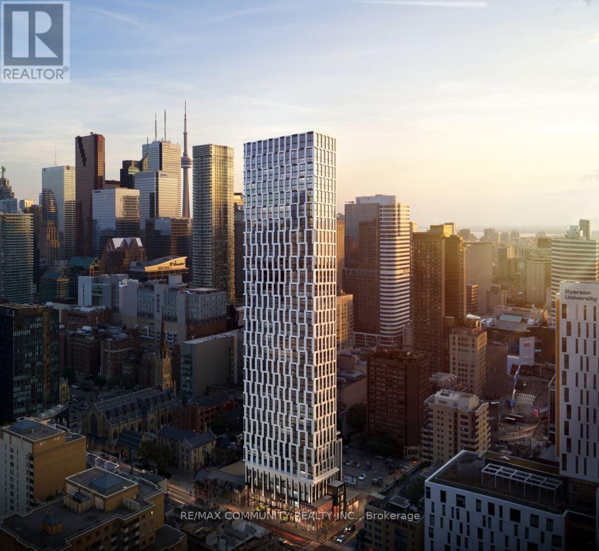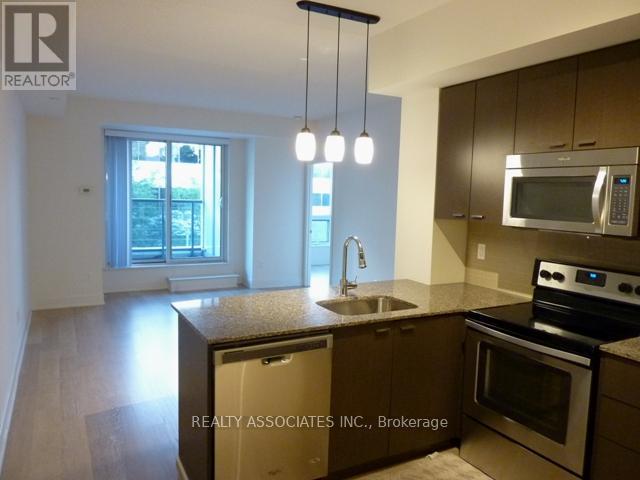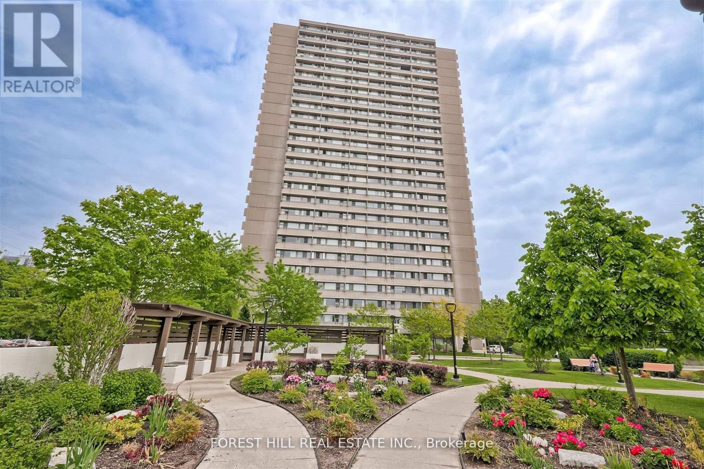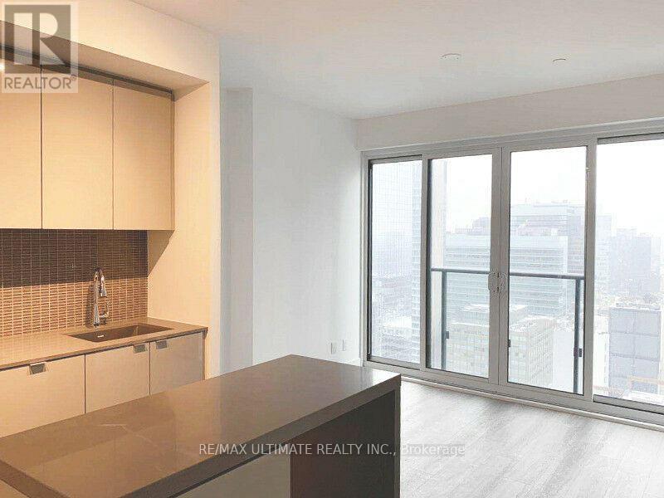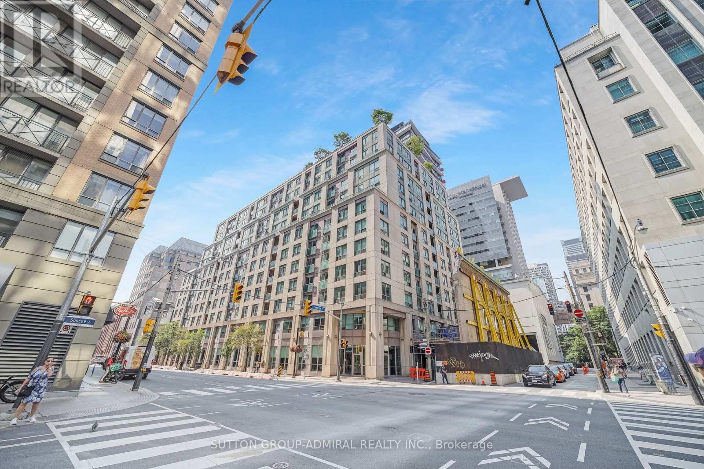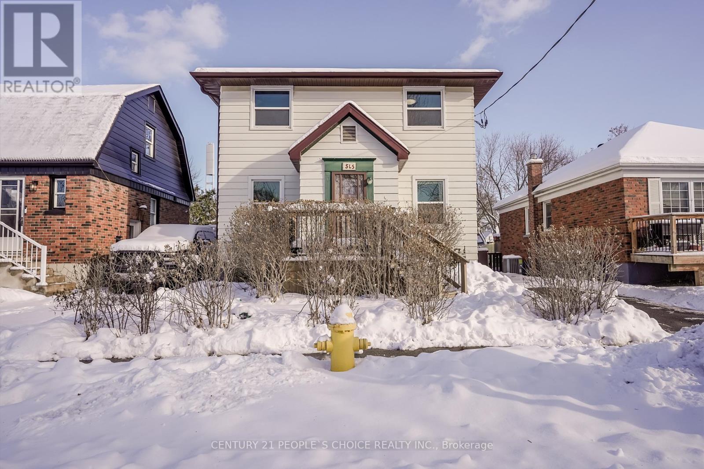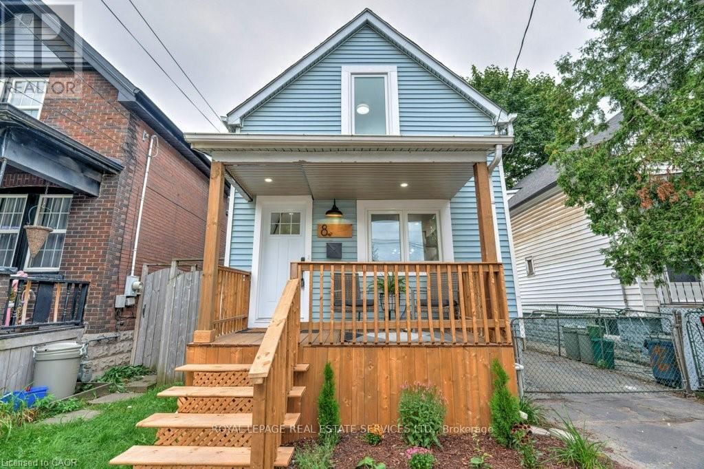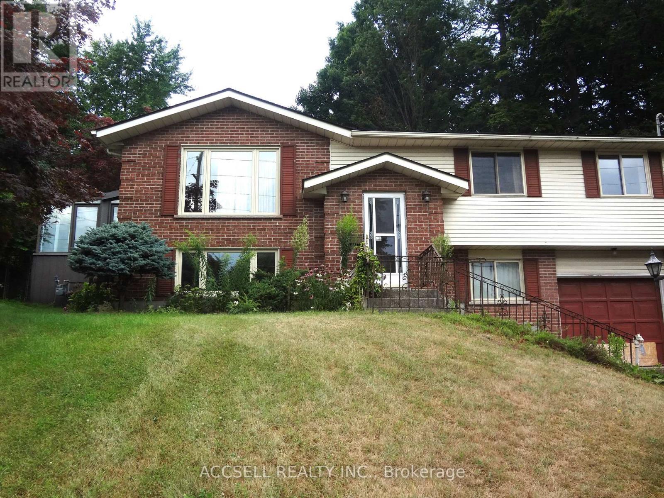428 - 20 O'neill Road
Toronto, Ontario
Over 700 sq ft of genuinely usable space in this luxury 2-bedroom, 2-bath condo at Rodeo Drive. The layout works - no wasted corners, no awkward hallways. Open living and dining area with a walk-out to a private balcony for morning coffee or hosting friends. Modern kitchen with high-end paneled appliances and a granite countertop. Nine-foot ceilings and floor-to-ceiling windows bring in tons of natural light. You're steps from Shops at Don Mills and minutes to Fairview Mall, Don Mills subway station, the Eglinton LRT, and the DVP. The building offers strong amenities including a pool, gym, party room, and outdoor garden. Parking and locker included. (id:60365)
303 - 185 Alberta Avenue
Toronto, Ontario
Located in the heart of vibrant St. Clair West, this almost-new 2+1 bedroom, 2 full bathroom condo offers approximately 917 sq. ft. of bright, functional living space with high ceilings, wide-plank flooring, and large windows providing abundant natural light. The modern designer kitchen features custom cabinetry, stone countertops, and high-end appliances, ideal for both everyday living and entertaining. Enjoy west and north-facing views from your private balcony, perfect for relaxing mornings or evenings. The boutique St. Clair Village building offers premium amenities including a fitness centre, party lounge with wine storage, and a rooftop terrace with panoramic city views, plus one parking space included. Steps to TTC, restaurants, cafés, shops, and an LCBO right downstairs, this suite delivers a convenient and stylish urban lifestyle in one of Toronto's most desirable neighbourhoods. (id:60365)
803 - 55 Ontario Street
Toronto, Ontario
Welcome to EAST 55, Toronto's chic condo located on quiet, leafy Ontario Street. This 1 BR plus Den, HIROSHIMA MODEL is the ideal home for anyone looking for a stylish urban retreat. Bright open concept LR has wall-to-wall glass windows with a walk-out to a huge balcony with an unobstructed view. The soaring 10.5 ft exposed concrete ceiling provides a spacious feel. Freshly painted in a modern color palette. Extended Kitchen cabinets (30"), Drawer under the oven, under-cabinet lighting and a smart quartz Island defines this modern kitchen. The Spa-like bathroom boasts elegant marble flooring and shower walls. Friendly concierges and secure access make this a desirable place to call home. Location is perfect, with proximity to the Distillery district, St.Lawrence market, King street Street cars, George Brown College, and steps to TTC. Excellent walking score. Hurry! This sophisticated condo won't last!!! (id:60365)
Ph 01 - 252 Church Street
Toronto, Ontario
Welcome to PH01 at 252 Church St. Brand-new luxury 1-bedroom penthouse suite by Centre Court offering breathtaking, unobstructed views of Yonge-Dundas Square, the city skyline, and the CN Tower. Features an open-concept layout with quartz countertops, stainless steel appliances, and floor-to-ceiling windows. Enjoy premium building amenities including fitness centre, yoga studio, games/entertainment room, party room, co-working spaces, outdoor lounge and dining areas, and rooftop terrace with BBQs. Prime downtown location steps to TTC Yonge/Dundas subway, TMU (Ryerson), Eaton Centre, St. Michael's Hospital, Financial District, shopping, dining, and transit. Students welcome. FREE Bell Internet included. (id:60365)
204 - 88 Sheppard Avenue E
Toronto, Ontario
Minto 88 luxury condo located in the heart of North York. Open balcony with sunny south exposure, functional layout, 9 ft ceilings. Granite kitchen counters, laminate floors thru-out. Great amenities w/fitness centre, water garden & lounge for a tranquil living. 24 hrs concierge, shopping, restaurants, cafes, mins to Yonge/Sheppard subway, supermarkets, drug stores & all amenities. (id:60365)
2001 - 33 Helendale Avenue
Toronto, Ontario
Experience vibrant Midtown living in this stylish 2-bedroom suite at Whitehaus Condos. This unit features rare 10-ft ceilings, a smart and efficient floor plan with no wasted space, and clean modern finishes throughout. Located at Yonge & Eglinton, you're steps to the subway, the coming LRT, top restaurants, cafés, grocery stores, and the Yonge Eglinton Centre. Enjoy easy access to shopping, entertainment, and everyday conveniences in one of Toronto's most dynamic neighbourhoods. Whitehaus Condos offers excellent amenities and a welcoming, contemporary lifestyle-perfect for professionals, couples, or anyone seeking a high-quality urban home. Move-in available January 1, 2026. (id:60365)
1701 - 725 Don Mills Road
Toronto, Ontario
Welcome to Suite 725 at Glen Valley Condominiums! This Spacious and Meticulously Well Maintained One Bedroom Condo Won't Disappoint and Includes Parking and a Locker. Excellent Building Amenities Include an Indoor Pool, Sauna and Gym. All Located Steps from the TTC and within Close Proximity to the Future Eglinton Crosstown LRT and Ontario Line Stations. With a Walk Score of 82, You're Surrounded by Parks, Ravine Trails, and Urban Conveniences - Perfect for Active, Community-Focused Living! Can be Purchased Furnished as Seen. Move Right in and Enjoy! (id:60365)
4913 - 7 Grenville Street
Toronto, Ontario
Welcome to the Iconic YC Condos (Yonge & College)!Luxury one-bedroom suite on the 49th floor with West exposure offering stunning sunset, lake, and skyline views. Suite Features include fully integrated appliances: fridge, stove, B/I dishwasher, microwave, oven, hood fan, washer & dryer. Window coverings & all existing light fixtures included. Prime Downtown Location - Steps to College Subway Station, TTC streetcars, Toronto Metropolitan University (Ryerson), U of T, Financial District, College Park, Nathan Phillips Square, and Eaton Centre. Walk Score: 99 Transit Score: 100 World-Class Amenities including 66th Floor: Indoor infinity pool with panoramic city views, indoor/outdoor yoga studio (4,415 sq. ft.) 64th Floor: Lounge, bar, billiards room, dining area & catering kitchen (3,715 sq. ft.) Live Above It All at YC Condos! (id:60365)
812 - 168 Simcoe Street
Toronto, Ontario
Upscale Qwest Condos by Tridel, 1+Den 752 sq. ft. unit, fully renovated a few years ago. Located on the 8th floor, the only floor built with extra high ceilings, equipped with high quality flooring, granite countertops and stainless steel appliances. The floor plan is well laid out with an open concept kitchen and generous space for office/ dining and entertaining space. Located in a boutique low traffic building in the heart of Downtown Toronto's Financial and Entertainment districts; steps to Osgoode subway station and future station of Ontario Line; 10-min walk to Hospital for Sick Children/ Mount Sinai Hospital/Toronto General Hospital; 2-min walk to the PATH underground system. Excellent facilities: 24-hour concierge, large and well equipped exercise room, hot tub, superb roof terrace with lounging area and barbecues, superb party room, billiard room, boardroom, card room, library, and visitor parking.Excellent location: Major intersection University Avenue and Queen/Richmond Streets. Maintenance fee includes heating, water and hydro! STR allowed in the building. Ample free visitor parking available. (id:60365)
365 Division Street
Oshawa, Ontario
Welcome to this 4+1 bedroom, 2-bath home in the desirable Connaught Park neighborhood, just steps from the park, schools, and Costco Shopping Centre. Full of charm, it features original hardwood flooring, trim, high baseboards, and leaded glass windows. The main floor includes a versatile bedroom or office, full bath, and kitchen with walkout to a mature fenced yard. A former bedroom has been converted into a large pantry, while the upper-level addition offers three generous bedrooms and a 4-piece bath. Recent upgrades add comfort and value, including a new gas furnace (2023), main-floor air conditioner (2023), washer, updated upstairs flooring, replaced cement patio, and an additional patio area.The home is equipped with 200-amp service. With parking for three vehicles, outdoor storage, and a private yard, this well-maintained property is move-in ready and ideally located for both family living and convenience. (id:60365)
8 Whitfield Avenue
Hamilton, Ontario
Newly renovated 1.5-storey 3 bedroom detached home with beautiful modern finishes! Chef'skitchen with brand new stainless steel appliances opens to living room. Convenient main floorbedroom and two more bedrooms upstairs. Bright modern full bathrooms on both levels. Main floorlaundry at the back of the home. Carpet free flooring throughout. Here's your chance to live infully renovated home with new kitchen, bathrooms, windows, flooring, electrical, plumbing,ductwork and so much more. Detached garage and private back yard. Private driveway parking.Close to shopping, lake, transit and highway. (id:60365)
554 Fountain Street S
Cambridge, Ontario
Attention Renovators, Investors, Gardeners & Landscapers! There is great potential here with this 3 Bedroom Raised Bungalow. The bones are here, bring your ideas and make this your own. This would be a gardener's paradise. The fences, private and terraced back yard is full of ornamental trees and perennials, this garden was beautiful once and could be made beautiful again. This is a great commuters location, just minutes to Hwy 401. Close to Conestoga College and Downtown Cambridge. Don't Miss This Opportunity! (id:60365)

