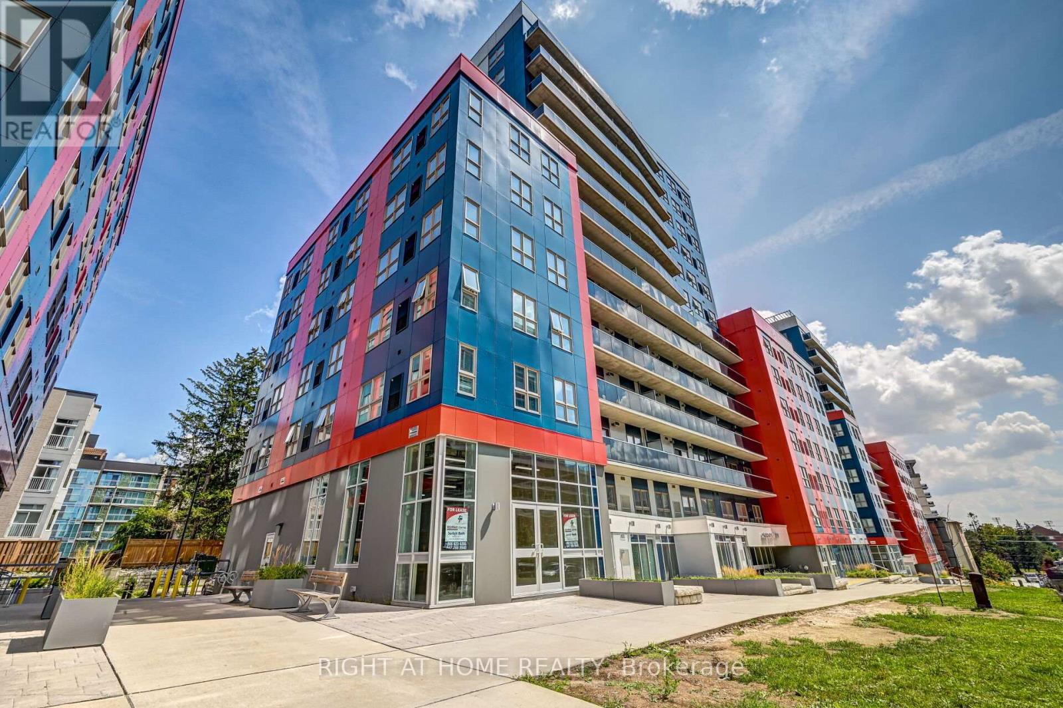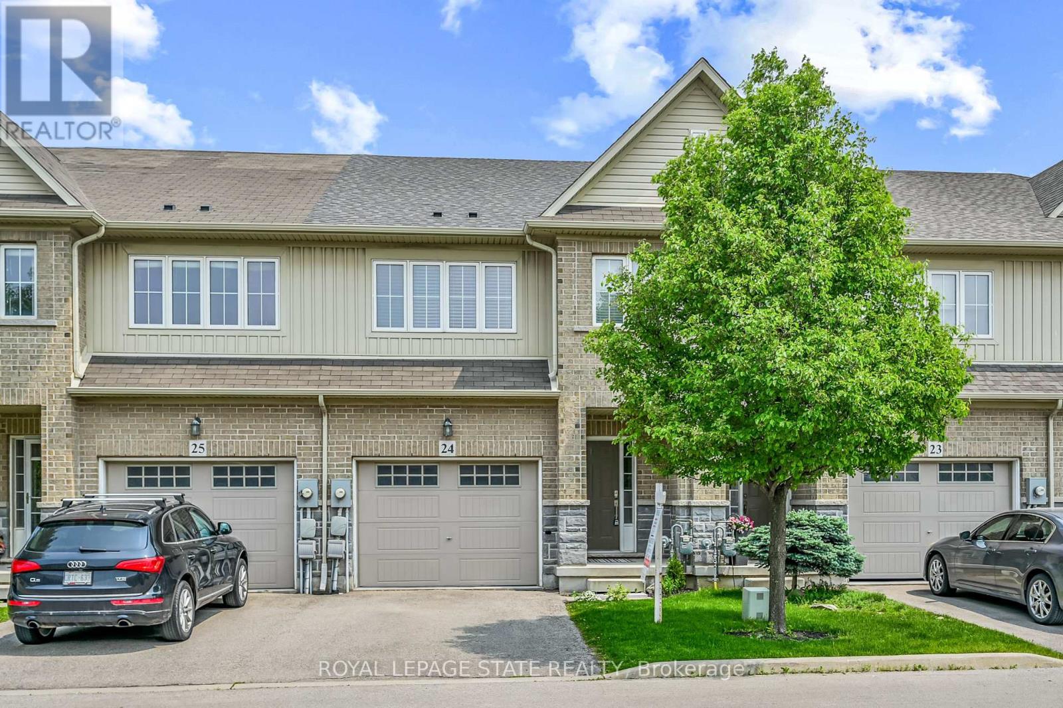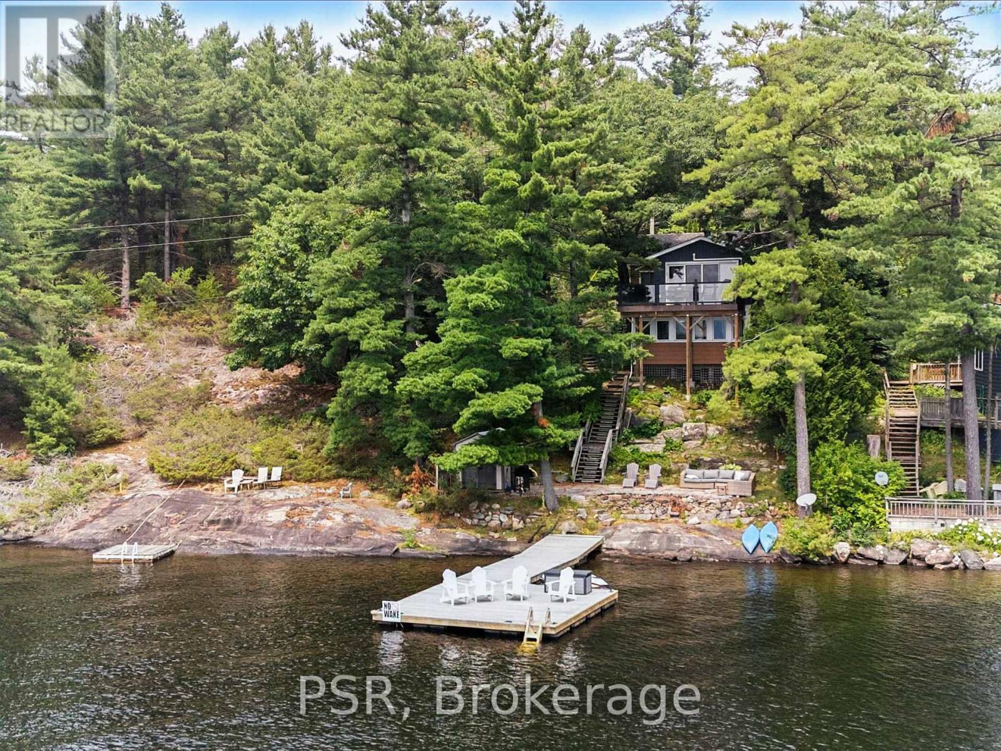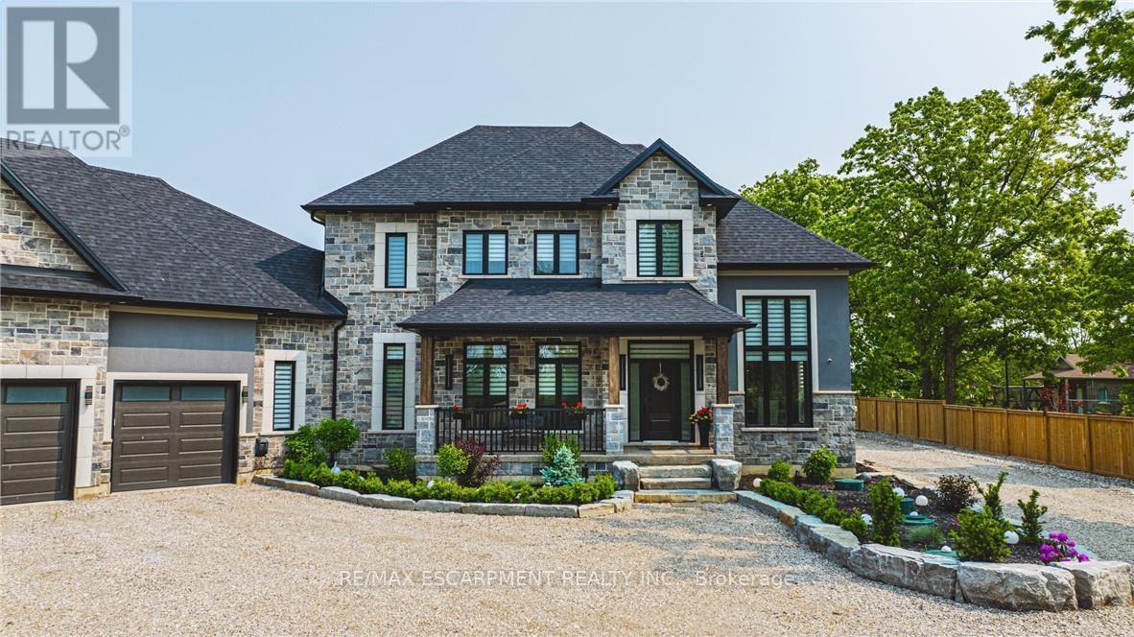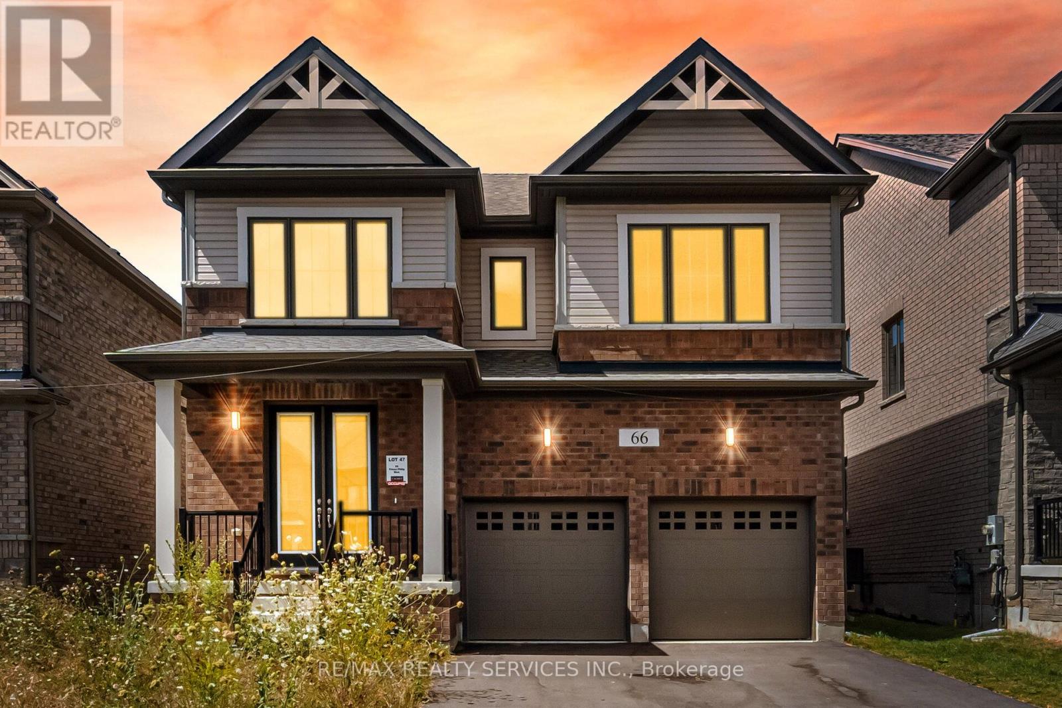215 - 258b Sunview Street
Waterloo, Ontario
Location and Investment Opportunity at its best! Welcome to Sunview Suites in the heart of Waterloo an incredible investment opportunity just steps from both the University of Waterloo and Wilfrid Laurier University.This modern 1,057 sq. ft. condo offers 3 spacious bedrooms, and 2 full bathrooms, making it ideal for students, young professionals, or families. The open-concept layout features a sleek modern kitchen with stainless steel appliances, contemporary cabinetry, and laminate floors throughout. Oversized windows flood the space with natural light, while a walkout patio door provides convenient outdoor access.Residents enjoy premium building amenities including dedicated study spaces, a rooftop terrace, indoor lounge and dining area, bike storage, and visitor parking. The location couldn't be better, steps to the ION LRT, walking distance to universities, and just minutes to shopping, dining, and Conestoga Mall.Whether you're looking to invest or move in, this is a rare chance to own a highly rentable, modern condo in one of Waterloos most desirable locations. The unit is currently leased until August 2026!!! (id:60365)
891 Garth Street
Hamilton, Ontario
Charming Bungalow Oasis. Welcome to this beautifully updated 2-bedroom bungalow located in a prime west mountain location, just minutes from Mohawk College, The Linc, and the scenic Mountain Brow. This home offers the perfect blend of modern updates and serene outdoor living. Step inside to a freshly painted interior featuring a decorative fireplace in the living room and an updated kitchen complete with pot lights, granite countertops, and stainless steel appliances. The finished basement provides additional living space, ideal for a family room, home office, or guest suite. Outside, you'll find a stunning backyard oasis designed for relaxation and entertaining. Enjoy the composite deck, unwind in the hot tub, relax under the gazebo, and admire the landscaped garden filled with low-maintenance perennials. With parking for up to 4 vehicles, this move-in ready gem is perfect for first-time buyers, downsizers, or investors. Dont miss your chance to own this exceptional home in a highly sought-after location! (id:60365)
246316 Hockley Road
Mono, Ontario
Stunning executive raised bungalow for lease on a gorgeous 1-acre lot in beautiful Mono, just minutes to Orangeville for all amenities. Parking for 12 cars, huge, heated shop with hoist, mezzanine, and 14 door perfect for contractors or car enthusiasts .. and attached 1 car garage. Backyard oasis boasts impeccable landscaping, gazebo, large saltwater pool with slide, tons of patio space for outdoor entertaining, wraparound deck with multiple walkouts, firepit area, pool house/bunkie, and hot tub with stone surround. Upon entering the large foyer, venture upstairs to the open concept main level seamlessly combining living, dining and kitchen. Dream kitchen with massive centre island, stainless steel appliances, and an abundance of cupboard and counter space perfect for the gourmet chef and entertaining, pot lights, luxury plank flooring, and walkout to deck. Private office with French doors, primary bedroom with 4-piece ensuite and walkout to deck, sunny 2nd bedroom and 3-piece main bath complete this functional upper level. But for even more space, the fully finished basement features large Rec room with pot lights, built-in cabinetry and walkout to back patio. An additional 3 bedrooms with ample closet space and 4-piece bathroom is the perfect teen retreat or guest space. (id:60365)
24 - 170 Palacebeach Trail
Hamilton, Ontario
Welcome home! Step into this example of modern living in this magnificent multi-level townhome, offering a refined blend of comfort and sophistication. Nestled in the thriving community of Stoney Creek, this gem boasts three bedrooms and two and a half bathrooms, including a spacious primary bedroom that promises serenity and privacy. Spacious open concept living area includes a natural gas fireplace, a wisely designed kitchen with island and loads of cupboard space, a generous dining area with convenient sliding doors leading to the back deck and fully fenced yard. Primary bedroom located on its own PRIVATE level with large walk in closet and 3 pce ensuite. Prepare to be captivated by the contemporary touches throughout the home, including 2 secondary bedrooms, bedroom level laundry and a 4 pce bath with jetted tub perfect for unwinding after a long day. Recently partial roof update in (July 2023). The warm and spacious interiors invite you to decorate and turn each room into a reflection of your personal style. Parking woes begone! This property includes ample parking space, plus attached garage with inside entry to foyer. Lots of visitor parking too! The charming, peaceful neighborhood not only enhances the tranquil feel of the home but also provides a safe, welcoming environment for both individuals and families. This home is not just about the aesthetics; it's also about convenience. A short journey brings you to major shopping havens like Costco Wholesale and Metro Winona Crossing, making your daily errands effortless. For those who treasure the outdoors, the nearby Fifty Point Conservation Area offers a breathtaking landscape for picnics, hikes, and weekend adventures. Offering a perfect blend of beauty, convenience, and nature's charm, this townhome is a rare find in a sought-after locale. It's more than just a home; it's a lifestyle waiting to be cherished (id:60365)
224 Skyline Avenue
London North, Ontario
Welcome to 224 Skyline Avenue, located in the heart of The Uplands, One of London's most prestigious and family-friendly neighbourhoods. Known for its top-rated schools and green spaces, this is a highly sought-after location for growing families. This custom-built two-storey home offers over 3,500 sq. ft. of finished living space and sits on a rare premium lot backing and siding onto Heron Haven Park. The main floor features 9-foot ceilings and a beautifully updated kitchen with stainless steel appliances, granite countertops, tile backsplash, and gas stove. Upstairs, you'll find four well-sized bedrooms, including a large primary suite with a 5-piece ensuite and walk-in closet. The finished walkout basement includes a separate side entrance, three additional bedrooms, and plenty of space for an in-law suite or rental setup. The driveway fits 6 cars, plus a 2-car garage, offering parking for 8. Recent updates include a new furnace and AC (2024), roof (2025), kitchen (2025), appliances (2023), paint (2025), laminate flooring throughout, and tinted windows. Located within the catchment of Jack Chambers PS, Mother Teresa CSS, and A.B. Lucas SS, and just minutes from Western University, University Hospital, Masonville Mall, parks, and transit this home delivers the space, setting, and location you've been waiting for. (id:60365)
24 - 170 Palacebeach Trail
Hamilton, Ontario
Great design on this 1334 sq ft, townhome. Generous foyer with closet and easy access to garage, and basement, Up a few steps to entertaining level, complete with gas fireplace, open concept kitchen with island and breakfast bar, dinette and living room. 3 spacious bedrooms, with master + ensuite on private level. Top floor bedroom level laundry, main bath features larger jetted soaker tub. (id:60365)
2504 - 60 Charles Street W
Kitchener, Ontario
Welcome to fabulous " Charlie West", one of downtown Kitchener's most sought - after new locations. Fantastically situated at the edge of Victoria Park, and right on the ION line, Charlie West is just steps away from Kitchener's innovation District. This modern styled unit boasts an open and bright layout, with floor to ceiling windows, a spacious kitchen with peninsula and a breakfast bar, a cozy living area and walk out to balcony. Building amenities include an entertainment room and catering kitchen, a landscaped BBQ terrace, a fitness area with yoga studio and more! (id:60365)
1166 Parkers Point Road
Gravenhurst, Ontario
Experience year-round lakeside living with this stunning home on Lake Muskoka, one of Ontarios most sought-after waterfront locations. With prime southwest exposure, the property offers breathtaking views from both the upper and lower levels, creating an exceptional setting for life by the lake. Just minutes from town, this meticulously upgraded home exudes warmth and charm, with a spacious and inviting atmosphere perfect for relaxing or entertaining. Inside, you'll find rich wood accents, vaulted ceilings, and large windows that flood the space with natural light. The living room features panoramic lake views and a striking stone fireplace an ideal place to unwind. The renovated kitchen offers high-end appliances, sleek countertops, and ample storage, blending modern convenience with rustic elegance. The spacious primary bedroom is a true retreat, accessed through a sliding barn door that adds character to the space. Wake up to serene lake views right outside your window for a peaceful start to each day. Additional bedrooms provide plenty of space for guests, allowing everyone to enjoy the magic of Muskoka. Outside, take in the beauty of Muskoka with an oversized dock, a stone patio at the water's edge, and a sauna for ultimate relaxation. With ample parking for family and friends, this exceptional property combines modern luxury with timeless cottage appeal. Don't miss this opportunity to own a piece of paradise on one of Canada's most exclusive lakes. (id:60365)
7 - 209707 Highway 26
Blue Mountains, Ontario
SKI-SEASON RENTAL RETREAT! WATERFRONT! FINE FINISHES AND STUNNING VIEWS! 3-BEDROOMS, 4 BATHS. (The listing Ski Season price December 20, 2025 -APRIL 9, 2026) Completely refurbished, Kitchen, Baths, Flooring, Custom Millwork and Cabinetry. Tastefully furnished & equipped. Sparkling clean! BEAUTIFUL vistas of Georgian Bay from 3 levels. Enjoy water views from Kitchen, LR, FR, DR, PBR - open concept living space. End Unit Townhome 2100+ sq. ft. The primary bedroom with patio glass door to a private 3rd floor balcony, spacious 5-piece ensuite and Walk in Closet. Spacious kitchen with kitchen/dining area and living room with gas fireplace. Walkout to the patio BBQ, available for use. Second Floor Family Room w Gas Fireplace and coffered ceiling, 2nd level Bedroom (2 singles), 3-piece Main Bathroom and Laundry. 3rd Level with Primary Suite plus 3rd Bedroom with cabinet Queen Bed or Exercise room with adjoining 2-piece ensuite. Features: Hardwood/ceramic floors, granite counters, high-end SS appliances, and oodles of natural light. This unit comes with a parking space, partial use of garage for ski/board storage. Enjoy, walking/snowshoe trails, Georgian Trail across the road. (approx. 5-10 minutes to private ski clubs and Blue Mountain), downtown Collingwood, hiking and all area amenities. No Smoking. No Pets permitted. $22,500 for ski season Dec.20-Apr 9, 2026. 50% due on signing and 50% due 30 days before move-in. $5000 Damage/utility deposit due 30 days before move-in. Utilities extra. Final cleaning responsibility of Guests. (id:60365)
8378 Chippewa Road N
Hamilton, Ontario
Discover the perfect blend of luxury and country living in this stunning 3,820 sq. ft. home, built just two years ago and set on a spacious 1-acre lot. Designed with comfort and convenience in mind, this home offers four bedrooms and three and a half bathrooms, including a roughed-in three-piece bath in the basement. With a 9-foot basement ceiling, the lower level is ready for future development to suit your needs. The main floor boasts insulated ceilings for enhanced energy efficiency and noise reduction, while the bathrooms feature heated floors and towel warmers for a spa-like experience. A security camera system is installed throughout the home, and Wi-Fi boosters have been roughed in to ensure strong connectivity in every room. The gourmet kitchen is a chef's dream, featuring a 48-inch gas dual range, perfect for cooking and entertaining. Step outside to enjoy the covered porch, complete with two outdoor gas lines, making it an ideal space for barbecuing or relaxing year-round. The laundry room is equipped with modern conveniences, including a high-end laundry steamer, making it easy to freshen up clothes, remove wrinkles, and sanitize fabrics without the need for an iron. This home also offers a recently installed cistern and septic tank (2023) for modern, worry-free living. The attached heated four-car garage provides ample space for vehicles and storage. Thoughtfully designed with high-end finishes and premium upgrades, this home is the perfect combination of elegance, functionality, and peaceful country charm. Minutes to Hwy Access & all amenities. Don't miss your chance to own this exceptional property schedule your private viewing today! Luxury Certified. (id:60365)
76 Baxter Crescent
Thorold, Ontario
Welcome to this beautifully maintained and thoughtfully updated 3-bedroom, 4-bathroom home offering comfort, character, and convenience in every corner. With a single-car garage and finished basement, this home is perfect for families or anyone seeking a move-in-ready property. Step inside to a warm and inviting living space featuring built-in bookshelves and a cozy gas fireplace, ideal for relaxing evenings or entertaining guests. The bright and functional kitchen boasts new appliances (Sept 2024) and flows seamlessly into the dining and living areas. The massive primary bedroom is a true retreat, complete with a spacious walk-in closet and a private ensuite bathroom. Notable updates include shingles, skylights, windows (all but 2), and washer/dryer (2019), along with a new furnace installed in 2020, ensuring peace of mind for years to come. The finished basement provides excellent additional living spaceperfect for a rec room, home office or play room with its own half bathroom for added convenience. Dont miss this opportunity to own a lovingly updated home in a wonderful family-friendly location. (id:60365)
66 Prince Philip Boulevard
North Dumfries, Ontario
**2613 Sq Ft As Per Builders Floor Plan** Brand New House Never Lived, 4 Bedrooms (2 Master Bedroom) 4 Washrooms Detached House In New Developing Area Ayr**Double Door Entry** Separate Living & Family Rooms W/Hardwood Flooring In Main Level. Full Family Size Kitchen W/Quartz Counter-Top & Island! 4 Generous Size Bedrooms & 3 Full Washrooms Upstairs! Main Master Bedroom Comes W/5 Pcs Ensuite & Walk-In Closet!! Walk-Out To Backyard From Breakfast Area!! Shows 10/10 (id:60365)

