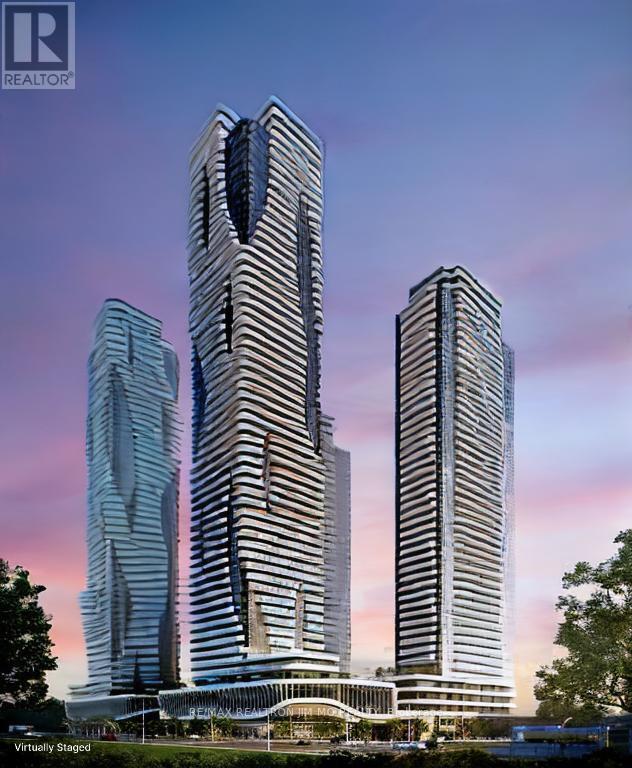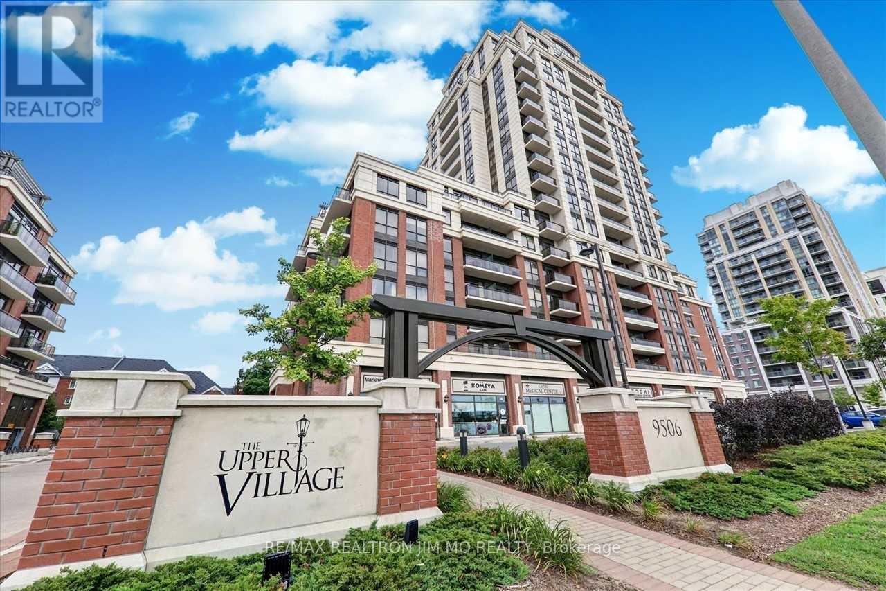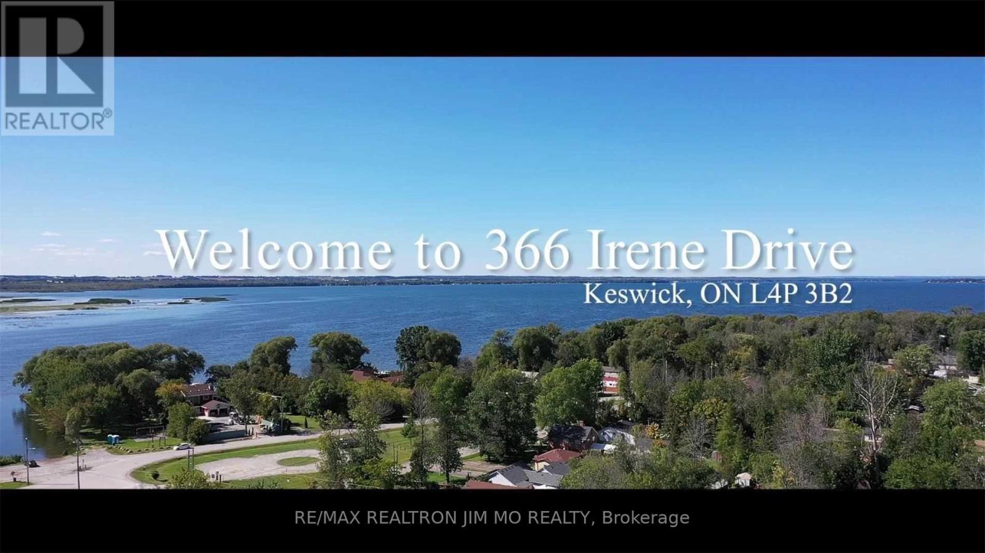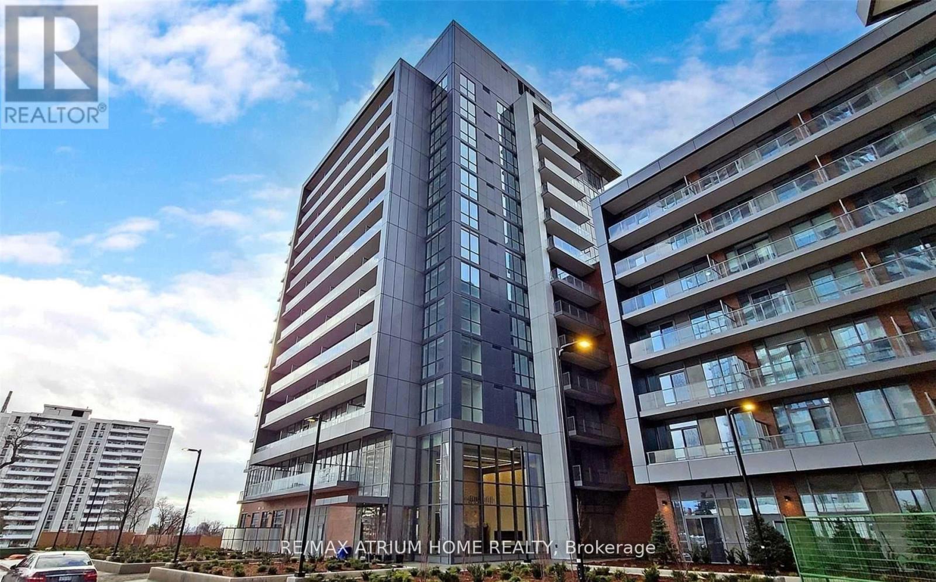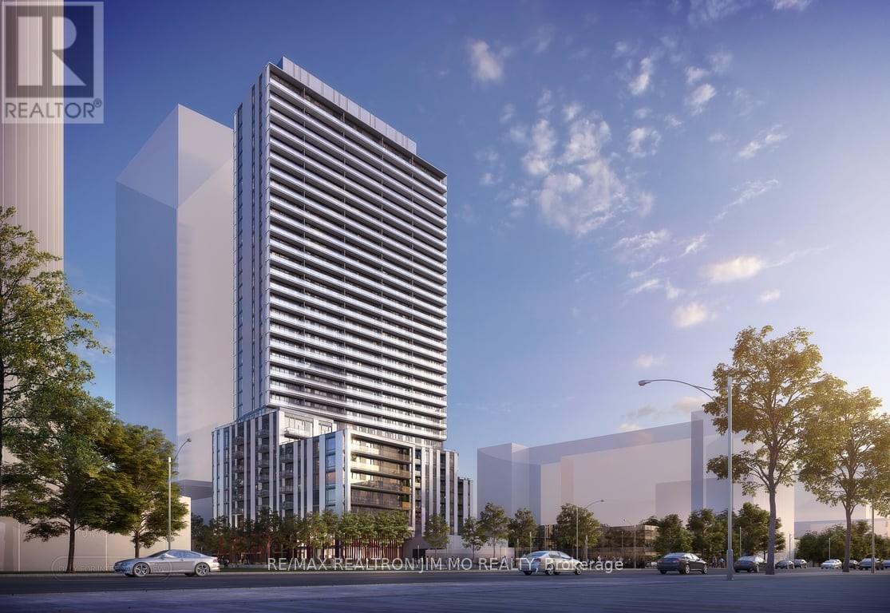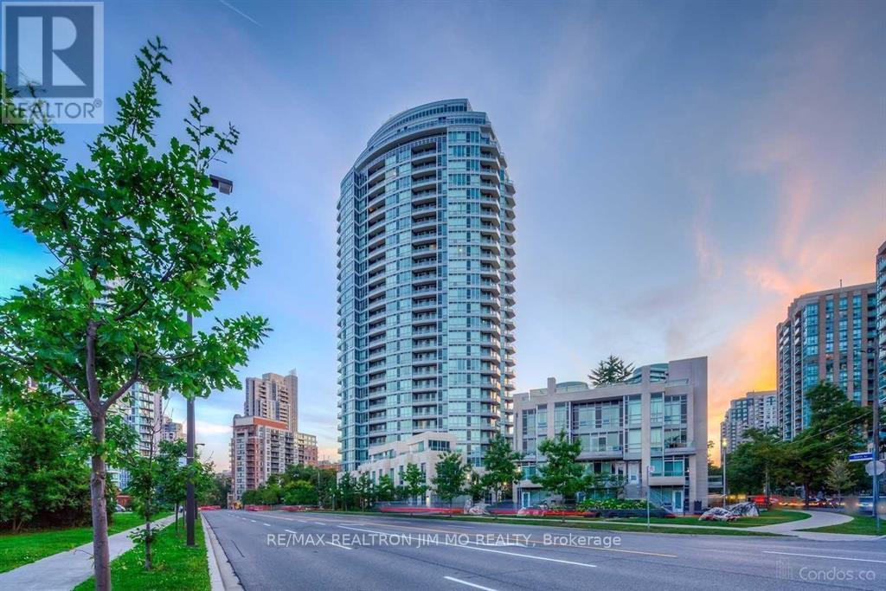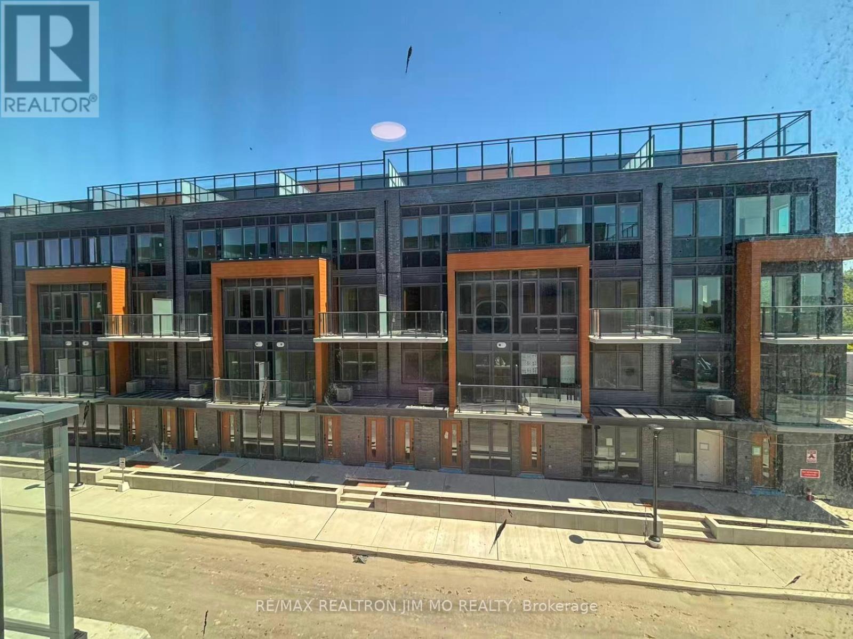Room A - 15 Cantertrot Court
Vaughan, Ontario
This bright and spacious bedroom is available for rent! The room is furnished with a bed and a desk, and offering plenty of space for your personal touch. It features beautiful laminate flooring and large windows that fill the room with natural light. Shared kitchen equipped with modern stainless steel appliances. Shared bathroom and Laundry. The location is ideal, with easy access to public transit, York University, shopping, and restaurants, all within a short distance. Hwy 407 is also nearby, making commuting a breeze. Utility, Internent are included. (id:60365)
149 Sassafras Circle
Vaughan, Ontario
Don't Miss This Rare Opportunity To Lease A Bright, Newly Renovated Ground-Floor Unit In This Prestigious Thornhill Woods Community. Boasting A Fresh, Modern Aesthetic, This Home Features A 1-Bedroom Floor Plan Designed For Functionality. Enjoy A New Kitchen With Quartz Counters, Private In-Suite Laundry, And A Sun-Drenched Living Space With A Walk-Out To The Rear Yard. Location Is Everything: Situated In A Very Friendly Family Community Within Walking Distance To Excellent Schools And Parks. Commuting Is A Breeze With Easy Access To Hwy 407, 400, And 7, Plus Nearby Public Transit. Clean, Bright, And Ready For You To Call Home! (id:60365)
4607 - 8 Interchange Way
Vaughan, Ontario
Elevate your lifestyle at the prestigious Festival Condos by Menkes! Be the first to live in this stunning, brand-new suite perched on the 46th floor. This sun-drenched unit boasts expansive floor-to-ceiling windows that flood the space with natural light. The highly functional layout features a sleek, open-concept kitchen with integrated appliances and-a rare and desirable feature-two full bathrooms. The separate den is versatile and spacious, perfect for a dedicated home office or a second bedroom.Residents enjoy access to world-class amenities, including a state-of-the-art fitness centre, indoor pool, yoga studio, party room, outdoor BBQ terrace, and 24-hour concierge. The location is unbeatable: situated in the heart of the Vaughan Metropolitan Centre (VMC), you are steps from the subway for a seamless commute to downtown Toronto. Minutes to Highways 400/407, York University, Vaughan Mills, Costco, and fine dining. Experience the ultimate in modern convenience and luxury. (id:60365)
1503 - 9506 Markham Road
Markham, Ontario
Welcome To The Upper Village Condo! Spacious & Functional 1 Bedroom Unit Located In High Demand School Zone Area. High Level With South Exposure & Large Window Fill W/ Spectacular Sun Lights, Over Looks The Beauty Views. Modern Kitchen Appliances, Laminate Floors Thru-Out. Top Community W/ Top Ranked Schools Wismer PS & Bur Oak SS. Prime Area With Walking Distance To Plaza, Banks, Go Train Station, Glossary Shops, Restaurants & Much More. (id:60365)
366 Irene Drive
Georgina, Ontario
Welcome to 366 Irene Dr. This admirable, cottage-style, bungalow sits on a huge 66.66 x 180 feet lot. Just a short walk away from Lake Simcoe, you can easily enjoy numerous waterfront activities. Sunlight pours into the house from the south, giving it plenty of natural light. The inside of the house is inviting, with cedar ceilings and laminate floors that add a modern yet cozy feel. The updated kitchen and bathroom gives them a fresh and modern look and bathroom features a marble vanity with his/her sinks. Newer S/S Flat-top Stove was installed in 2022. The house features French doors that lead out to a large, private backyard. Here, you can relax on the wooden deck or enjoy the above ground pool. Close to Highway 404, groceries, banks, and restaurants, and other amenities. This beautiful house near the lake offers comfort and peace and is ready for you to enjoy. Don't miss chance to call it your home! (id:60365)
905 - 36 Forest Manor Road
Toronto, Ontario
Luxurious Condo In Prime North York Fairview Mall Location! Includes 1 Parking,1 Locker. 2 Bedrooms & 1 Den, 2 Full Bathrooms, High Ceiling * Floor To Ceiling Height Window * Bright & Spacious * Unobstructed Panoramic City View * Steps To Subway, Ttc, Shopping, Restaurants, Entertainment, Minutes To Hwy 404, 401, Supermarkets & North York General Hospital. (id:60365)
1208 - 5858 Yonge Street
Toronto, Ontario
Welcome To Plaza On Yonge, A Brand-New Luxury Condominium Located In The Heart Of North York's Highly Sought-After Yonge & Finch Neighbourhood. This Bright And Spacious Corner Suite Features A Modern 3-Bedroom Layout With 2 Full Bathrooms And A Desirable Northeast Exposure Offering Abundant Natural Light Through Floor-To-Ceiling Windows. Enjoy A Full-Length Terrace And Contemporary Finishes Throughout, Including A Modern Kitchen With Quartz Countertops And Stainless Steel Appliances. One Parking And One Locker Included. Unbeatable Location Just Steps To Finch Subway Station, Bus Terminal, YRT/VIVA, GO Transit, Shopping, Restaurants, Cafes, Parks, Schools, And H Mart. Residents Enjoy Premium Amenities Including 24-Hour Concierge, Outdoor Pool, Fitness Centre, Party Room, Theatre, Outdoor Lounge With BBQ Area, Guest Suites, And Visitor Parking, Providing An Exceptional Urban Lifestyle. (id:60365)
615 - 18 Holmes Avenue
Toronto, Ontario
Luxurious Condo At Yonge & Finch 1 Bdrm + Den, Den Is Separate Rm W/ Large Window, Could Be Used As 2nd Bdrm. 9Ft Ceiling, Gorgeous Kitchen W/ Granite Counter Top W/ Stainless Steel Appliances, Front Loading Washer/Dryer. One Parking Full-Building Amenities Including Gym, Swimming Pool, Jacuzzi, Sauna Room, Party Room, 24Hr Concierge Etc. Minutes To Subway & Bus (Ttc) Close To Shops. Virtual staging for illustration purpose only. (id:60365)
160 - 67 Curlew Drive
Toronto, Ontario
Bright & Modern Stack Townhouse featuring a full-size kitchen with stainless steel appliances, ensuite laundry, a private rooftop terrace, and a balcony. This home includes one underground parking space with a private EV charging station-perfect for electric vehicle owners seeking convenience and exclusive use.Located in a family-friendly community, steps to the TTC, minutes to the DVP, surrounded by top-rated schools, trendy restaurants, and major shopping centres. An underground parking space and a storage locker are also included. (id:60365)
5605 - 3900 Confederation Parkway
Mississauga, Ontario
Elevate your lifestyle in this 2-bed, 2-bath luxury condo at M City 1, the most sought-after address in Mississauga. Nestled in a highly desirable area near schools, public transport, and Square One, this condo defines convenience. Enjoy easy access to highways 403, 401, and 410 from this Triple A location. Your new home comes with a storage locker and parking. International students and newcomers are warmly welcomed to experience the comfort and style of this modern haven. Live amazingly in this modern spaceseize the chance to upgrade your lifestyle!Extras: Freshly Painted with newly installed window blinds/coverings. (id:60365)
2286 Prospect Street
Burlington, Ontario
Welcome to this detached 3+1 bedroom bungalow in the sought after Burlington neighbourhood, Brant. On an oversized lot of 54 feet by 118 feet, this home is situated within walking distance of elementary and high schools, the YMCA, library, and mall, not to mention immediate access to local bus transit. There are hardwood floors throughout the main level, a nice sized kitchen area, and a spacious living & dining room with plenty of natural sunlight. With breathtaking sunrise views from the backyard and sunset views from the kitchen, you'll have never felt more immersed in the bookends of the day. The primary bedroom comes with sliding glass doors that will lead you to an oversized deck and hot tub in a fully fenced private backyard featuring mature trees, a birdwatcher's paradise! The basement is finished and contains a fourth bedroom, a large recreation room with gas fireplace, and a practical 3 piece bathroom with stand up shower. The furnace/laundry room and a cold room are useful utility rooms, also found in the basement. This home features carport/garage parking for 5 cars. Note the following important maintenance items and dates of their completion: furnace replaced 2014, water heater 2019, roof shingles replaced 2015, plumbing upgraded 2000 (id:60365)
25 Tobias Lane
Barrie, Ontario
Beautiful 2-Bedroom 1,318 Square Foot Freehold Townhome with A Backyard in Barrie's South-After South End! Discover modern living in this stunning freehold townhome featuring 2 spacious bedrooms and a walk-out to your own private backyard. Designed for comfort and style, this home offers a bright, open-concept living/dining, and an eat-in kitchen area, stainless steel appliances, granite countertops, with tons of natural light and walk-out to balcony, creating the perfect space for entertaining and everyday living. Enjoy upgraded laminate flooring throughout. The upper level includes two generous bedrooms, a full bathroom, and convenient upper-floor laundry. A single-car garage with interior entry adds to the home's practicality. Located minutes from the GO Station, Highway 400, downtown Barrie, Lake Simcoe, walking trails, restaurants, Costco, big box stores, a new high school, and public schools. (id:60365)



