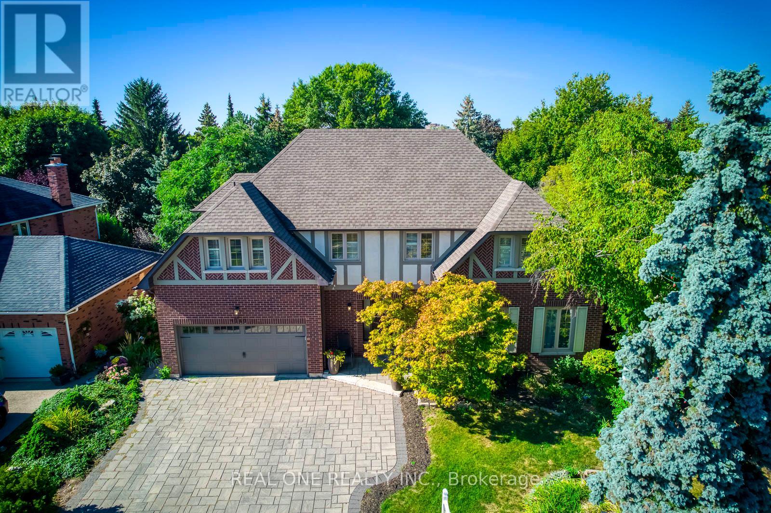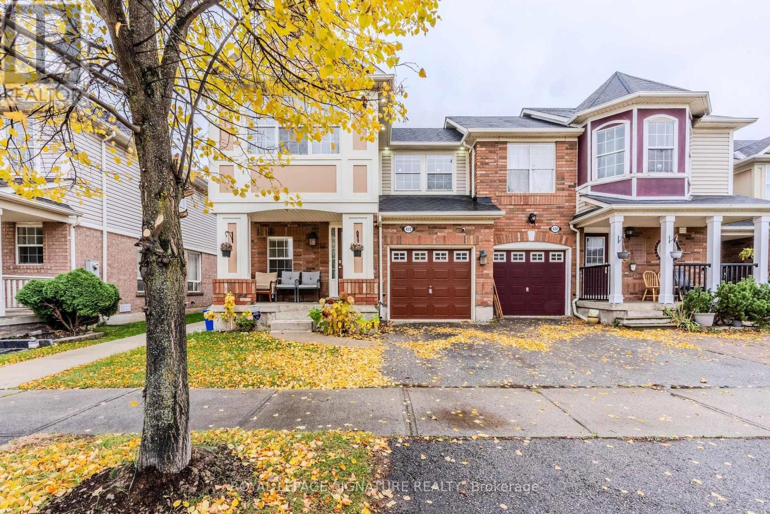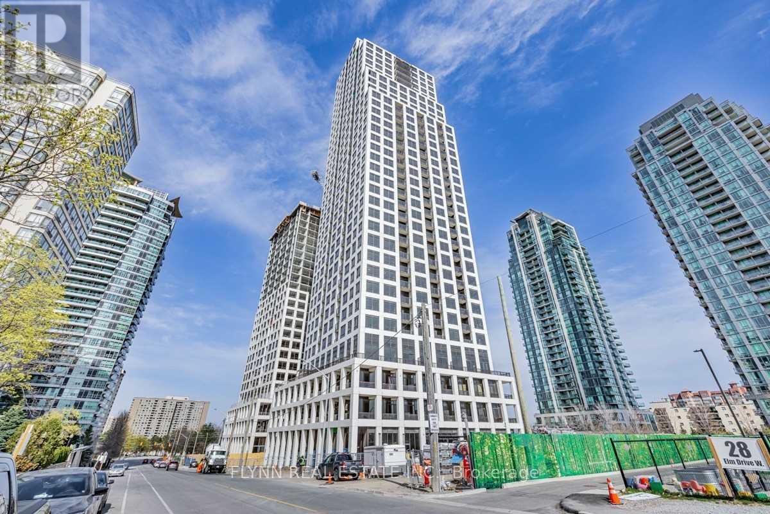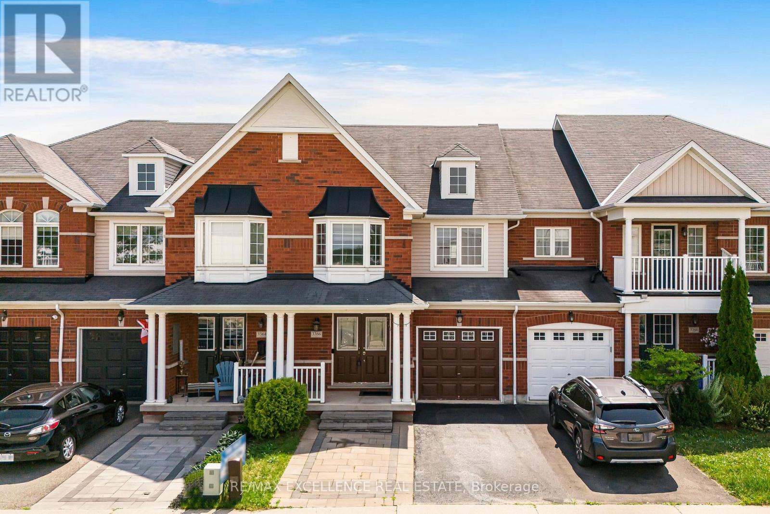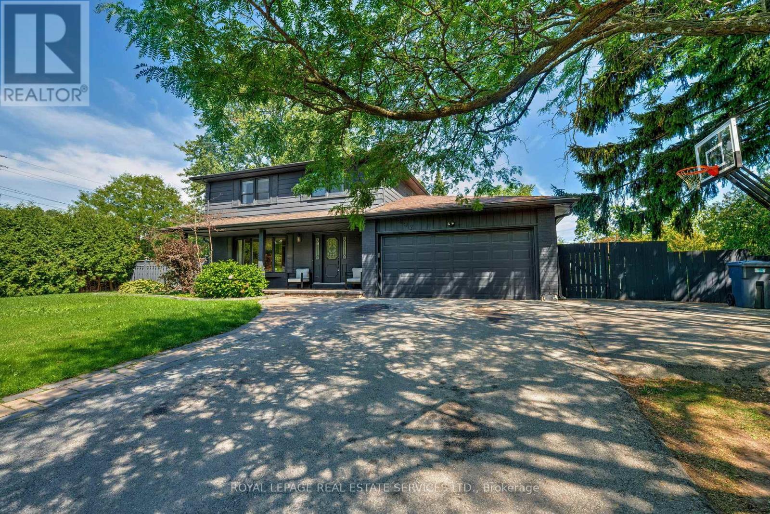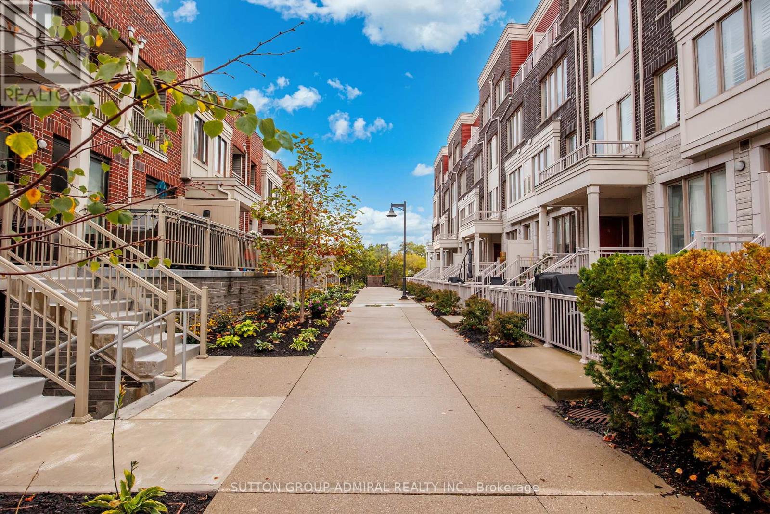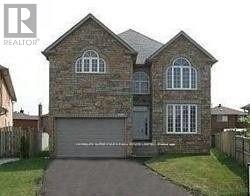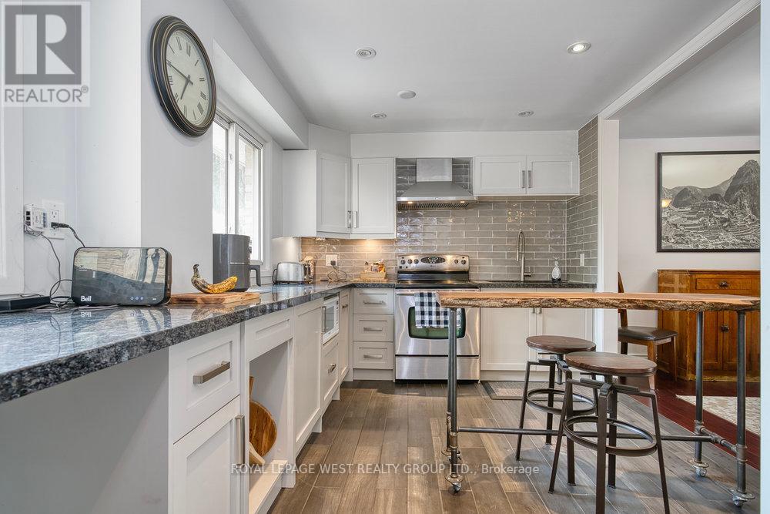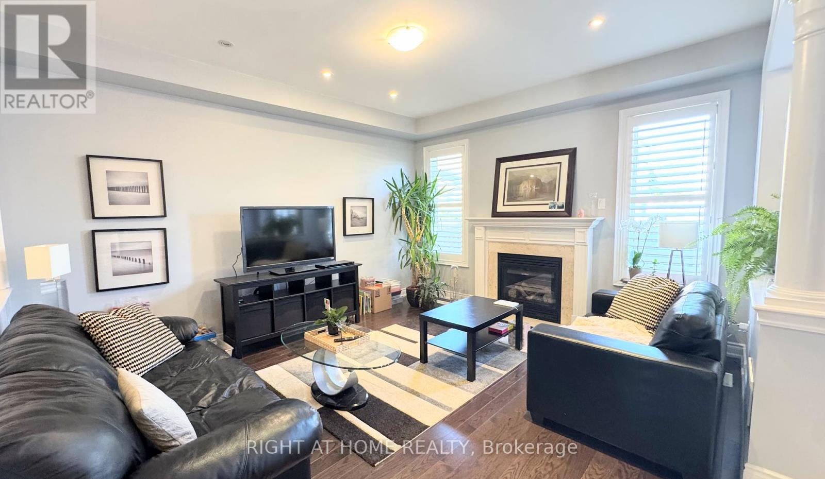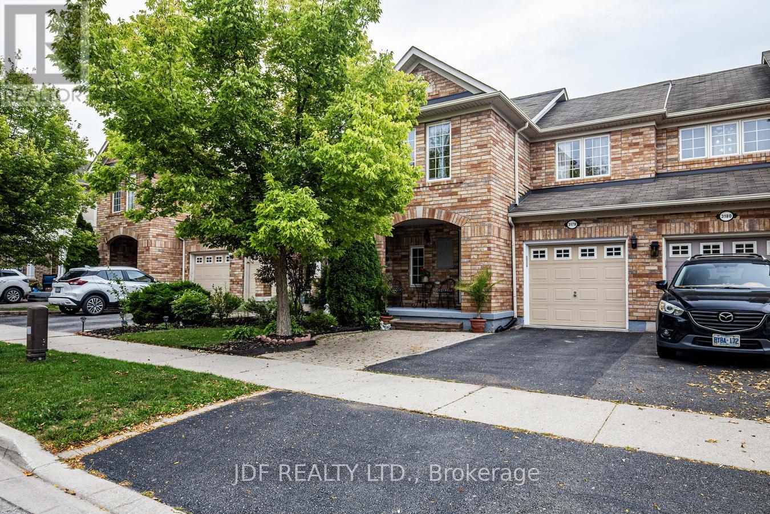1340 Greeneagle Drive
Oakville, Ontario
5 Elite Picks! Here Are 5 Reasons To Make This Home Your Own: 1. Stunning Chef's Kitchen ('20) Boasting Unique Mounted Lighting, Custom Cabinetry, Double Centre Islands (with Seating for 8!), Quartz Countertops, Classy Backsplash, Top-of-the Line Stainless Steel Appliances (Including 6 Burner + Griddle Gas Stove, 2 Dishwashers & 2 Beverage Fridges!), Convenient Pot Filler Tap, Farmhouse Sink, Servery Area (with 2nd Sink) & Bright Breakfast Area with W/O to Patio, Pool & Private Backyard! 2. Spacious Principal Rooms, Including Beautiful Living Room with Fireplace, Gorgeous Family Room Featuring Gas Fireplace & Large Window Overlooking the Backyard, Plus Private Office/Den with Large Window. 3. Bright & Airy Foyer with B/I Storage ('21) & Elegant Oak Staircase Leads to 2nd Level with Open Den, 4 Generously Sized Bdrms & 3 Full Baths, with Gracious Double Door Entry to Primary Bdrm Boasting W/I Closet & Luxurious, Oversized 5pc Ensuite with Double Vanity, Soaker/Jet Tub & Large Glass-Enclosed Shower. 4. Great Space in the Finished Bsmt ('18) with Huge Open Concept Rec Room with Gas F/P & Wet Bar, Plus Finished Exercise Area, Private Office with Closet, 3pc Bath & Ample Storage! 5. Spectacular Backyard Oasis Boasting Extensive Patio Area, B/I BBQ Area, Salt Water Pool ('18), Perennial Gardens & Mature Trees... and Backing onto Beautiful Green Space Area! All This & More!! Modern 2pc Powder Room & Finished Laundry Room (with Side Door W/O & Access to Garage) Complete the Main Level. 2nd Bdrm Boasts Private 3pc Ensuite. 5pc Main Bath with Double Vanity. Fabulous Curb Appeal with Unique Tudor Revival Style Exterior, Interlocking Stone Driveway & Lovely Gardens. Fabulous Location in Prestigious Fairway Hills Just Minutes from Lions Valley Park & Sixteen Mile Creek, Glen Abbey Golf Club AND Oakville Golf Club, Schools, Parks & Trails, Amenities, Plus Easy Hwy Access. Washer & Dryer '24, Updated Mn Level Flooring '21, Shingles '18, Front & Garage Doors '18, Furnace & A/C '15 (id:60365)
422 Patterson Drive
Milton, Ontario
This highly sought-after end-unit townhome is located in the desirable Hawthorne Village neighborhood of Milton - just minutes from top-rated schools, shopping, parks, bus stop, Go Train station, and major highways! Featuring a legal walk-out, fully finished 1-bedroom basement with a separate laundry. This home offers incredible versatility and space for growing families, in-law suite or potential rental income (currently rented $1,700 per month). The main floor showcases a bright, open-concept layout with hardwood flooring throughout, a separate formal dining room, and a spacious kitchen with elegant columns, ample cupboard space, and modern finishes. The living area is accented by stylish Pot lights, a fan, and stairs Chandelier, creating a warm and inviting atmosphere. Upstairs, the primary bedroom includes a walk-in closet and a private 4-piece ensuite bath, and other bedroom with a wall unit creating extra storage. Bedrooms are accented by Pot lights and ceiling fans. Step outside to your fully fenced backyard with an aggregate concrete patio, perfect for entertainment and BBQ. Includes a large storage shed perfect for keeping all your snowplow, gardening tool,s and tires. The exterior also features Pot lights, adding both curb appeal and security. A unique feature is a heated garage, which can be used as an extra room for office or a play area for kids. It also holds the separate laundry unit .This move-in-ready home truly has it all - location, layout, and luxury touches. Don't miss your chance to own this gem in one of Milton's most family-friendly communities (id:60365)
2001 - 36 Elm Drive
Mississauga, Ontario
Well maintained 2-bedroom, 2-bathroom condo located in the highly sought-after Edge Tower Condos. Just steps from Square One Shopping Centre, Celebration Square, GO Transit, and all major amenities, this bright and modern unit offers both comfort and convenience. The open-concept kitchen features an island, integrated appliances, and premium finishes, flowing seamlessly into the spacious living area with floor-to-ceiling windows that fill the space with natural light. The primary bedroom includes a walk-in closet and a private ensuite, while the second bedroom is generously sized and versatile. Enjoy the convenience of an in-suite full-size dishwasher and washer/dryer, one underground parking space, and a storage locker. Building amenities include a fitness centre, theatre rooms, resident lounge, and on-site daycare. (id:60365)
3366 Mikalda Road
Burlington, Ontario
Welcome to this beautifully upgraded 3+1 bedroom, 4-bathroom freehold townhome in the highly sought-after Alton Village! Boasting elegant hardwood floors throughout and a fully finished basement offering additional living space, this home is ideal for first time home buyers, investors, downsizers alike. The main floor features a bright, open-concept layout with a modern kitchen, stainless steel appliances, and a spacious living and dining area-perfect for every day living and hosting guests. Upstairs, you'll find three generously sized bedrooms, including a luxurious primary suite complete with a walk-in closet and a private ensuite bathroom. Additional highlights include a private backyard with deck, an attached garage with convenient inside entry, and parking for up to three vehicles. Located just steps from top-rated schools, scenic parks, a community recreation center, shopping, and offering easy access to Hwy 407 and the QEW, this home combines comfort and convenience. Don't miss this fantastic opportunity in one of Burlington's most desirable neighborhoods! Property is VACANT and Furniture has moved out with owner moving out of the property. Bonus: Owned hot water tank-no rental fees! (id:60365)
297 Sunset Drive
Oakville, Ontario
Welcome to 297 Sunset Drive. Nestled on a family-friendly street, this home features 4+1 bedrooms, 3.5 baths and an inground pool. Walking distance to Lake Ontario, Bronte Harbour, shops, restaurants and schools, with easy highway access makes this the ideal location. The main floor has the living room and dining room with hardwood floors, updated kitchen with beautiful butcher block counters, 2pc bath and a cozy family room with fireplace and walk-out to the back patio & pool. Upstairs features 4 bedrooms, including the primary with updated 3pc bath, as well as an updated 4pc main bath. The finished basement has a large recreation room, spacious laundry room, 4pc bath and an office space that can be turned into a 5th bedroom. The private back yard has an interlock stone patio and an inground pool - perfect for summer fun and entertaining. (id:60365)
14 - 125 Long Branch Avenue
Toronto, Ontario
Coveted Long Branch Townhome Built by Minto, among the lowest maintenance fees in the complex! This bright and spacious 2-bedroom, 3-bathroom home features 9' ceilings, hardwood floors on the main level, and an open-concept living/dining/kitchen area with popcorn ceilings removed for a sleek, modern look. Freshly painted, the home showcases large windows with custom silhouette blinds that flood the space with natural light. The modern kitchen is equipped with quartz countertops, a breakfast bar, a contemporary backsplash, and stainless steel Whirlpool appliances. In the primary bedroom, a walk-in closet and custom built-in closet system add convenience and organization. Enjoy outdoor living on the rooftop terrace, complete with a natural gas BBQ line and sweeping sunset views. Additional highlights include: Reverse osmosis water system (built into kitchen countertop), owned tankless hot water heater, newly installed Air Conditioner and 1042 GeneralAire Humidifier, upgraded Ecobee 3 Lite thermostat and Arlo video doorbell. Prime location, nestled just minutes from Long Branch GO Station and transit, parks, cafes, restaurants, and trendy shops. (id:60365)
3 - 1021 Wilson Avenue
Toronto, Ontario
Retail, professional or office use. No restaurants or cannibis. Listing Broker is the Landlord. (id:60365)
1394 Day Terrace
Milton, Ontario
Welcome to this beautiful Mattamy-built home, constructed in 2017 and thoughtfully upgraded throughout. Nestled on a quiet street in a family-friendly neighborhood, it's a fantastic opportunity. Featuring a recently finished basement and newly upgraded tiles in the entrance, powder room, and laundry (Summer 2025), this home offers both modern comfort and timeless appeal. The roof, windows, and furnace are approximately 8 years old, with the furnace and air conditioner fully owned for peace of mind. Enjoy outdoor living with professionally completed interlock stone (both front and back) and a deck completed just 2 years ago. Inside, you'll find custom closets in 3 of the 4 bedrooms-including the primary suite-plus a cozy fireplace and included window shutters. The washer and dryer were replaced just 1 year ago. This property also offers ample parking for 4 vehicles, along with a storage area in the basement and garage shelving for added convenience. Walking distance to parks, trails, and both public and catholic schools. Near to every type of recreational pursuit, and a short drive to rattlesnake point golf club and conservation area. This home offers a perfect blend of comfort, style, and location-ready to move in and enjoy! (id:60365)
1379 Norenko Court
Mississauga, Ontario
Stunning Custom Built 4 Bedroom House, Constructed On A Spacious Yet Quiet Lot. All Hardwood Flooring, Black Granite Countertop, Kitchen And An Elegant Fireplace In The Family Room. Four Washrooms, Including a Master With a Jacuzzi. Stainless Steel Appliances. Close to To Park, School, Go Station And Highway. (id:60365)
3 - 92 Twenty Ninth Street
Toronto, Ontario
Welcome to Long Branch Village! This spacious 3 bedroom townhome is ideally located on a private cul-de-sac among 10 exclusive units! This lovely residence greets you with a beautifully updated open concept kitchen complete with stone counter top and stainless steel appliances; formal dining room that overlooks the living room; vast living room with cathedral ceiling and sliding door walk out to an expansive deck for entertaining. The third floor has a large primary master bedroom and an updated three piece bathroom. This home offers convenience and an abundance of space! Close to TTC, GO Transit, schools (including French Immersion), parks, and recreation centers, this location is ideal for all your needs. With just a short walk to the lake, this is the ideal home to just move in and start enjoying all the area has to offer! (id:60365)
2431 Pine Glen Road
Oakville, Ontario
Gorgeous, Open Concept Floor Plan Giving Luxury Living Space. 4Br Detached Home ! 9Ft Main Floor Smooth Ceiling !!, Upgraded Hardwood Flooring In The Living, California Shutters All Windows Incl Br, New Interlock Driveway, Circular Oak Hardwood Stairs, Pot Lights Living & Family Rooms, Berber Carpet With Quality Underpad In The Bedrooms. Upgraded Quality Finishings Incl A Gourmet-Style Kitchen With Stainless Steel Appliances, Granite Countertops& Backsplash. (id:60365)
3178 Stornoway Circle
Oakville, Ontario
Beautiful Bronte Creek Freehold Town. Extremely well cared for family home in highly desirable area offers immediate access to schools , parks retail , hospitals and retail amenities. Nice layout includes dining area, kitchen and family room all on main floor complete with walk out access to the patio in back yard which backs onto the massive Palermo Public School yard and also includes a walk out door to garage. Open views with no neighbors behind you. Walk to Elephant park, great location for young families and established empty nesters and retirees. Bright and clean with 3 spacious bedrooms on 2nd floor,. The primary bedroom includes a 4 pc ensuite, large walk in closet bright natural light overlooking the open school yard area. 2nd & 3rd Bedroom have closets and access to 4 pc and family bath. The lower level is fully finished and includes a recreation room or potential 4th bedroom, large walk in storage closet, additional storage room under stairs, huge laundry room/furnace room and rough in plumbing for additional bath and or 2nd kitchen for future .Very ice home on very quiet street, unlike other streets in the area that are subject heavier vehicular traffic. Nice home, nice area, nice price, Great Opportunity! (id:60365)

