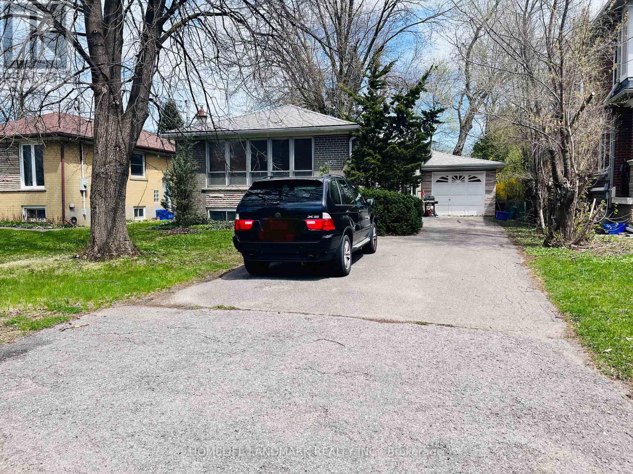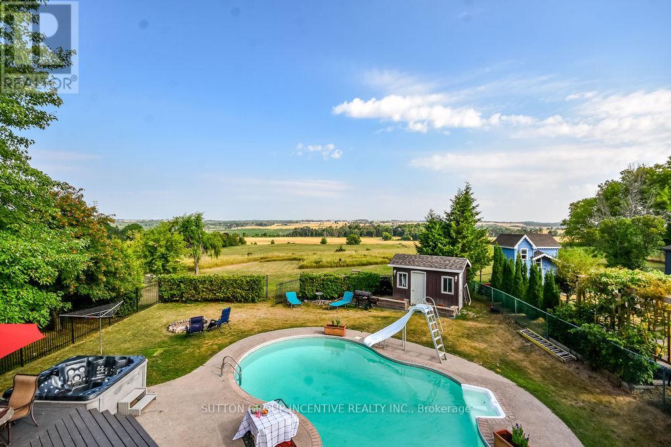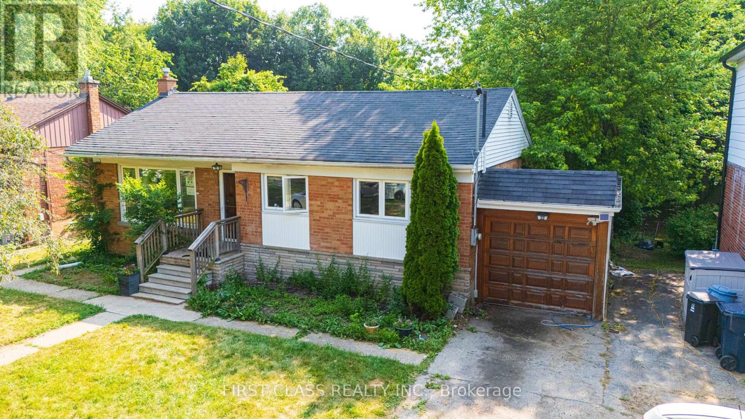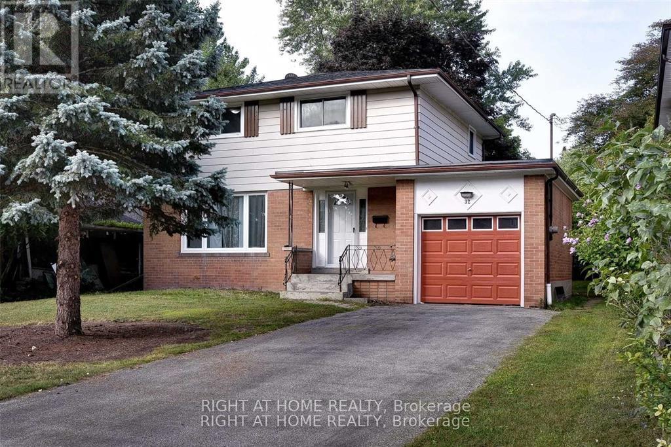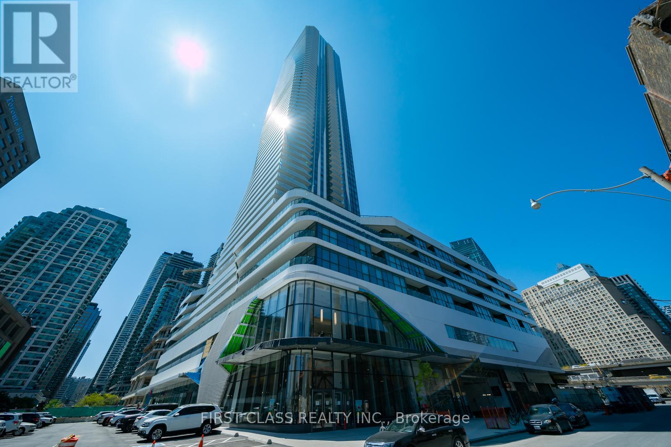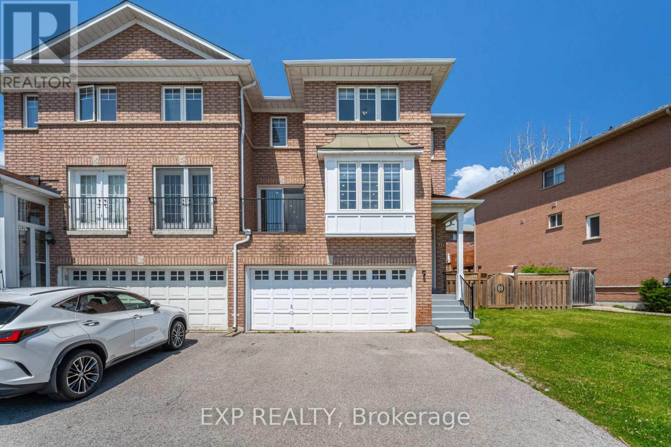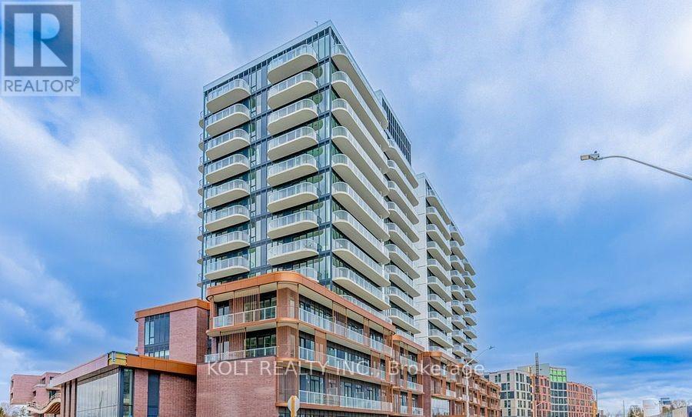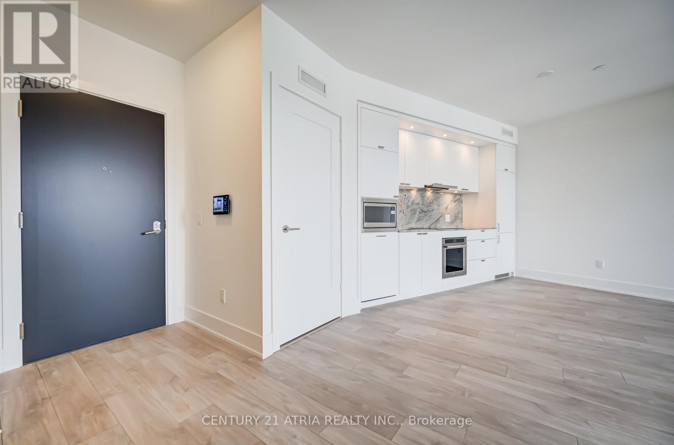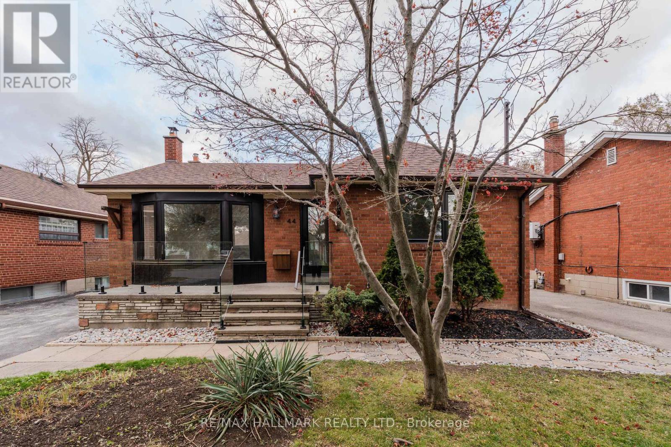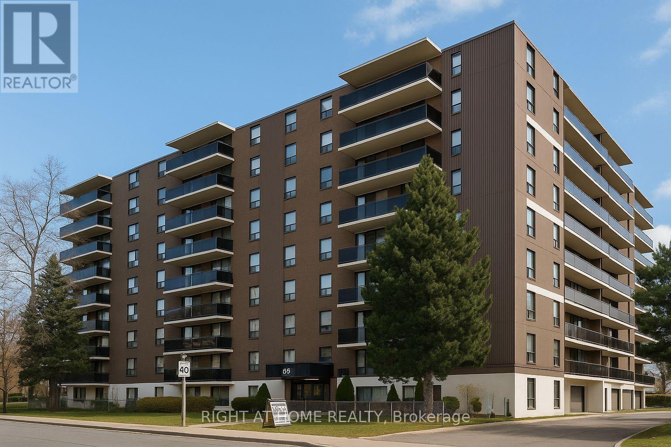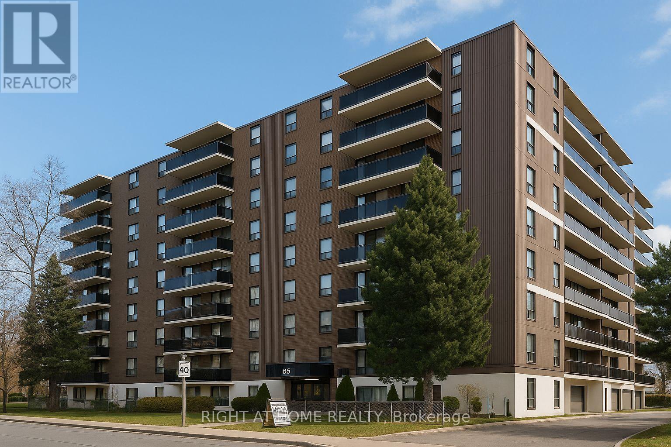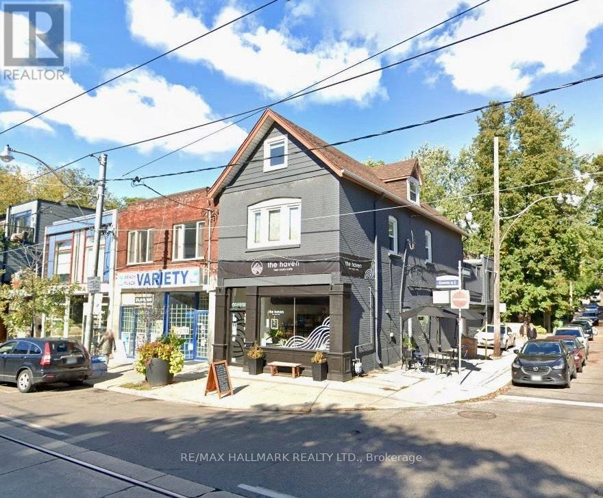157 Sussex Avenue
Richmond Hill, Ontario
Specious And Bright 3+1Br Detached Family Home In Desirable Area Of Richmond Hill. Finish Basement With Separate Entrance. Closed To All Amenities,Top Rank Bayview S.S(Ib), Public Transit, Walking Distance To Go Station, Community Centers, Parks, Minutes To Hwy 404, 407. (id:60365)
32 Church Street
Innisfil, Ontario
One of the most beautiful private backyard views. Walk out the back and in minutes explore a tree fort, library which is fantastic for families (splash pad, pickleball, hockey rink, exercise trails, dog walk, year round social events as well as the curling club. Outdoor living space allows for lazy pool days (heated inground), great bbqs on O/S Deck-parties and sitting around the camp fire at night. Hot Tub. Gas BBQ hookup. This home is the ultimate entertainers house or for families needing 5-6 bedrooms. Close Proximity to 400 makes commuting to the GTA or cottage country super easy. Main Floor Living Room, Family Room with Wood Burning Fireplace & Dining Area. Office was built for stock trading, reinforced wall allows for easy installation of multiple monitors (counted as a 3rd- main floor bedroom). Bonus sun room makes an excellent buffet/bar station when entertaining. Chefs kitchen equipped with Viking 6 burner gas range with commercial stainless hood, Viking warming oven which makes entertaining a breeze (never serve luke warm food again), pot filler and lots of counter space, plus the view when washing dishes is fantastic. Master has luxurious top of line walk in shower with rain shower nozzle, 6 additional shower jets plus shower wand for the ultimate immersive experience, (2) large walk in closets, gas fireplace & balcony off bedroom is a great spot to enjoy the views while having your morning coffee. 2nd Bdrm & 4pc on upper floor. Tons of storage, big deep closets, basement tool room can be easily converted to wine cellar, entire vault room for prized possessions, safe room?. 3 Bdrms & 4pc in Basement (newly finishing flooring & Paint). Large Coldroom. Lots of outlets everywhere (even in closets). Garage with high doors use as a shop or garage (gas heater) with tons of storage and work space. Big long driveway makes parking campers, RV's and trailers a breeze. New front concrete walkway and to side yards. Quick closing available. (id:60365)
22 Hopecrest Crescent
Toronto, Ontario
Charming 3+Den Bedroom Bungalow **with 1,042 SQFT** in a Family-Friendly Neighbourhood, beautifully maintained detached bungalow offering the perfect blend of comfort, functionality, and charm. This spacious home features 3 generously sized bedrooms plus a versatile den ideal for a home office, guest room, or play area. With 2 bathrooms and a thoughtfully designed layout, there's plenty of room for family living and entertaining. Enjoy a bright and inviting living space, a well-appointed kitchen, and a large backyard perfect for relaxing or hosting. Nestled on a quiet crescent in a desirable neighbourhood, this property is close to schools, parks, shopping, and transit. Whether you're upsizing, downsizing, or looking for a move-in ready investment, 22 Hopecrest Crescent has it all! (id:60365)
32 Conlins Rd E
Toronto, Ontario
This property has recently undergone renovations at a cost of 80K, offers exceptional value in a high-demand area, just a short walk to the University of Toronto, Centennial College, and the upcoming Scarborough Academy of Medicine and Integrated Health (SAMIH). Conveniently located near Highway 401, TTC, parks, and scenic trails. The stunning legal basement apartment features a spacious one bedroom +Den apartment, 2 full washroom, Laundry, a kitchen with separate entrance. A rare opportunity to own a beautiful home that also serves as a significant income generator. Current tenants are paying rent of $3950 for the main house and $1850 for the basement. Possible chance to build a garden house in the backyard, as verified by the architecture. (id:60365)
1302 - 28 Freeland Street
Toronto, Ontario
Step into modern comfort and style at 28 Freeland St in this stunning 2 bedroom, 2 bathroom suite offering exceptional lake views and premium urban living. This Bright and spacious unit features a modern open-concept layout, floor- to-ceiling window, upscale finishes, and a sleek contemporary kitchen perfect for cooking and entertaining. Enjoy the serenity of water views right from your living room or balcony. Parking is included, adding covenience to this already desirable downtown location. Situated stops from the waterfront, transit, Union Station, Shops, Dining, and Toronto's vibrant lifestyle amenities, this unit offers the best of city living with comfort and style. Ideal for professionals or couples seeking a high-end rental in a prime location. Don't miss this opportunity to call Home one of Toronto's most sought-after addresses. (id:60365)
10 Seton Park Road
Toronto, Ontario
Welcome to 10 Seton Park Road - a spacious 4-bedroom, 3-bathroom semi-detached gem located in the heart of North York's thriving Flemingdon Park community.This bright and functional home is designed for modern family living, offering generous living spaces and a practical layout that's perfect for both entertaining and everyday comfort. Just steps from parks, schools, shops, and essential amenities, everything you need is right at your doorstep.Surrounded by lush green space, enjoy easy access to Flemingdon Park Golf Club, tennis courts, playgrounds, and sports fields, making it an ideal location for an active lifestyle. Commuters will appreciate quick connections to the Don Valley Parkway, TTC routes, and the highly anticipated Line 5 Eglinton LRT, with multiple stations within walking distance.Bonus potential: The basement offers an excellent opportunity to create a private in-law or income suite, with room for a kitchenette and sleeping area - perfect for extended family, guests, or added rental income.A rare opportunity to secure space, convenience, and long-term value in one of North York's most connected neighbourhoods - ideal for growing families, investors, or first-time buyers. (id:60365)
1004 - 220 Missinnihe Way
Mississauga, Ontario
Welcome to this tranquil 10th-floor residence in Brightwater, offering refined waterfront living at its finest. Step into a spacious, sun-filled open-concept layout enhanced by modern finishes that blend elegance with everyday functionality. The living area showcases breathtaking panoramic views of Toronto's skyline, while the primary bedroom enjoys stunning vistas of Mississauga's skyline-creating a captivating backdrop for both entertaining and quiet evenings at home. This thoughtfully designed suite features two bedrooms and two beautifully appointed washrooms. The contemporary kitchen is equipped with top-of-the-line built-in appliances, quartz countertops, a movable island, and ample storage. Floor-to-ceiling windows with window furnishings and a wrap-around balcony offer uninterrupted, uncompromising views of the Port Credit Waterfront. Located within the master-planned Brightwater community in Port Credit, this rare offering delivers more than just a home-it's a lifestyle. Enjoy easy access to scenic waterfront trails, biking paths, parks, and leisurely strolls by the lake, all just steps from your door. Unmatched convenience with transit, shopping, groceries, Loblaws, LCBO, major banks, and Port Credit GO Station nearby. Whether you seek urban energy or peaceful waterfront tranquility, this exceptional condo offers the perfect balance. A must-see residence that truly defines elevated waterfront living. (id:60365)
718 - 259 The Kingsway
Toronto, Ontario
Welcome to Edenbridge, a Tridel Built community in the desirable Kingsway community. *PARKING Included* Upgraded closet organizers! A brand-new residence offering timeless design and luxury amenities. Just 6km from 401 and renovated Humbertown Shopping Centre across the street - featuring Loblaws, LCBO, Nail spa, Flower shop and more. Residents enjoy an unmatched lifestyle with indoor amenities including a swimming pool, a whirlpool, a sauna, a fully equipped fitness centre, yoga studio, guest suites, and elegant entertaining spaces such as a party room and dining room with terrace. Outdoor amenities feature a beautifully landscaped private terrace and English garden courtyard, rooftop dining and BBQ areas. Close to Top schools, parks, transit, and only minutes from downtown Toronto and Pearson Airport. (id:60365)
Main - 44 Robertsfield Crescent
Toronto, Ontario
Beautifully renovated three-bedroom bungalow in Wexford-Maryvale that is calm, bright, and easy to live in. The home has been updated with clean modern finishes, creating a space that feels settled and complete. Natural light moves well through the layout, giving the living areas an open, main-floor feel. The kitchen is large and functional with full-sized appliances, good storage, and practical counter space. The living area supports both everyday living and work-from-home use without wasted square footage. The bedrooms are quiet, comfortable, and well-proportioned. This is a well-built home suited to a family looking for simplicity, light, and a space that works day to day. (id:60365)
603 - 35 Confederation Drive
Toronto, Ontario
Welcome to 35 Confederation Drive, a well-established and professionally managed rental community in the heart of Scarborough. This bright and comfortable 1-bedroom + den suite offers a functional layout, well-proportioned living space, and the peace of mind that comes with a mature, long-standing apartment building. The suite features classic parquet flooring, a practical kitchen layout, a spacious living and dining area, and a well-sized bedroom ideal for singles, couples, or professionals. Laundry facilities are conveniently located within the building, and on-site staff help maintain a clean and welcoming environment. Located in a vibrant, family-friendly neighbourhood, residents enjoy excellent walkability and quick access to everyday essentials. Major shopping centres, grocery stores, retail options, and neighbourhood services are all close by, along with cafés, restaurants, and community conveniences. The nearby public library provides study areas, community programming, and a quiet space to work or relax.Residents will also appreciate the surrounding parks, playgrounds, and community recreation centres, along with nearby public and Catholic school options. Public transit and major roadways are easily accessible, making commuting throughout Scarborough and the GTA simple and efficient. A great rental option for anyone seeking a comfortable home in a mature residential setting with excellent local amenities and a convenient location. (id:60365)
715 - 35 Confederation Drive
Toronto, Ontario
Welcome to 35 Confederation Drive, a well-established and professionally managed rental community in the heart of Scarborough. This bright and comfortable 1-bedroom suite offers a functional layout, well-proportioned living space, and the peace of mind that comes with a mature, long-standing apartment building. The suite features classic parquet flooring, a practical kitchen layout, a spacious living and dining area, and a well-sized bedroom ideal for singles, couples, or professionals. Laundry facilities are conveniently located within the building, and on-site staff help maintain a clean and welcoming environment.Located in a vibrant, family-friendly neighbourhood, residents enjoy excellent walkability and quick access to everyday essentials. Major shopping centres, grocery stores, retail options, and neighbourhood services are all close by, along with cafés, restaurants, and community conveniences. The nearby public library provides study areas, community programming, and a quiet space to work or relax. Residents will also appreciate the surrounding parks, playgrounds, and community recreation centres, along with nearby public and Catholic school options. Public transit and major roadways are easily accessible, making commuting throughout Scarborough and the GTA simple and efficient. A great rental option for anyone seeking a comfortable home in a mature residential setting with excellent local amenities and a convenient location. (id:60365)
2256 Queen Street E
Toronto, Ontario
Welcome To A Beautifully Turnkey Café, Located In The Heart Of Toronto's Iconic Beaches Community. Just A Short Walk From The Boardwalk And Surrounded By Vibrant Foot Traffic Year-Round. This Café Is A Cozy, Welcoming Space Known For Exceptional Coffee, Espresso, Pastries, A Loyal Neighborhood Following, And A Curated Selection Of Local, Emerging CPG Brands. It's A Café That Feels Rooted In Community, Creativity, And Connection. Perfect For Owner-Operators Or Investors Seeking A Strong Location With Proven Drive-By Traffic, Walk-By Traffic And Social Online Followers. Café Has Indoor Seating And Patio Seating. A Rare Chance To Own A Successful Café In One Of Toronto's Most Beloved Neighborhoods-Don't Miss It. Rent Is Currently $3,500 + TMI $1,380 + HST Per Month. Lease Expiring March 30, 2027, Landlord Is Willing To Extend. (id:60365)

