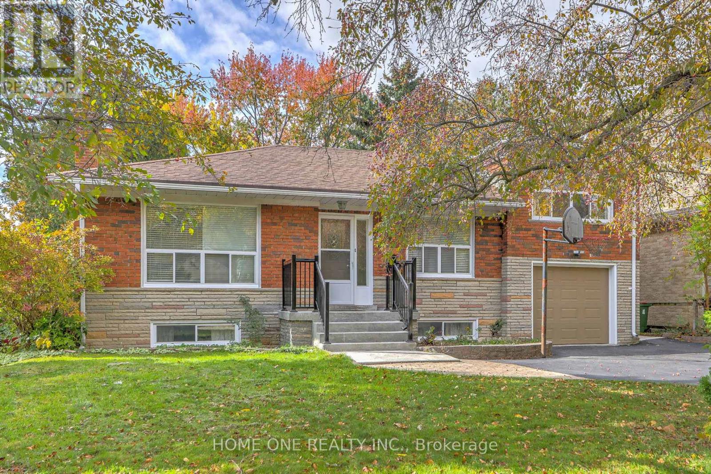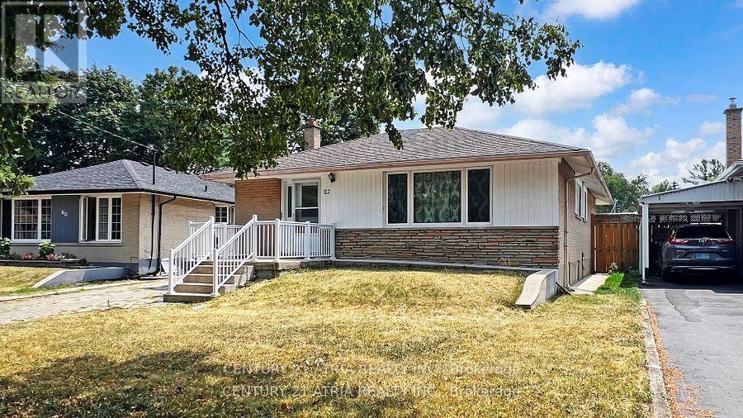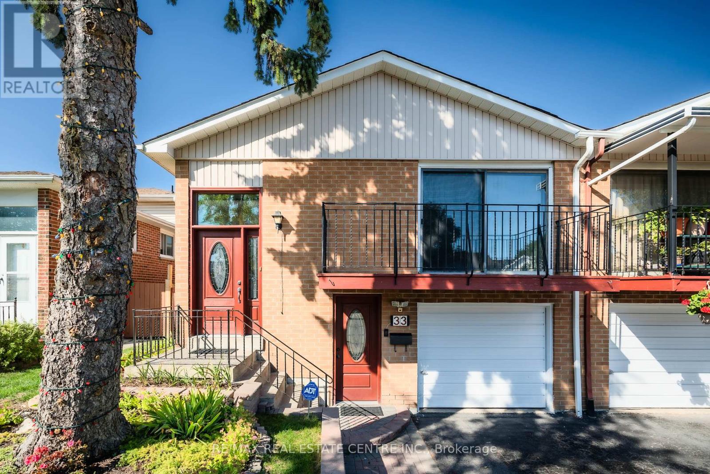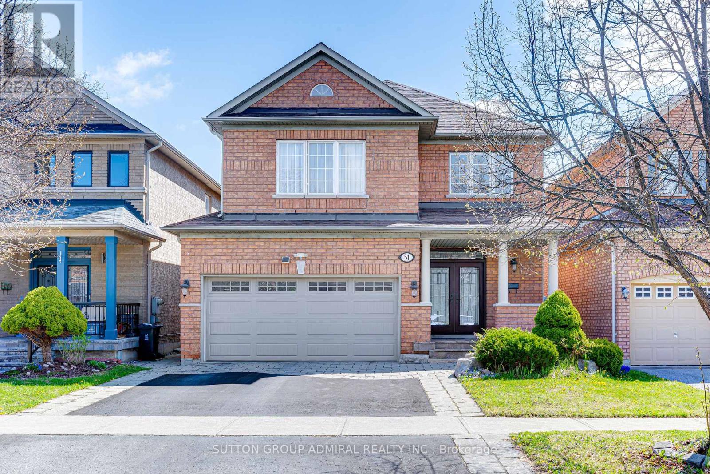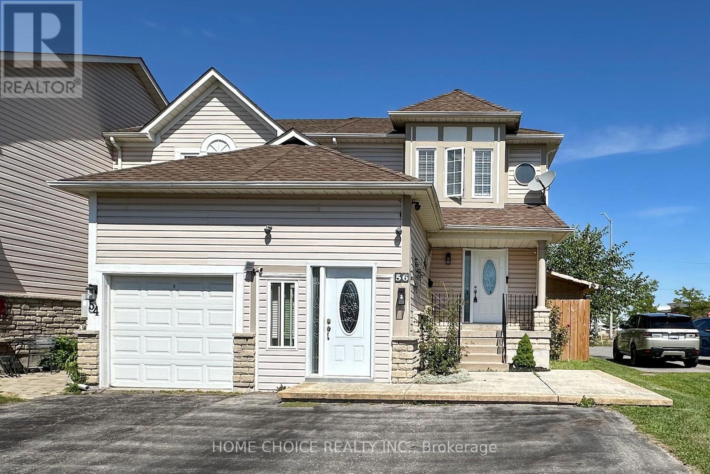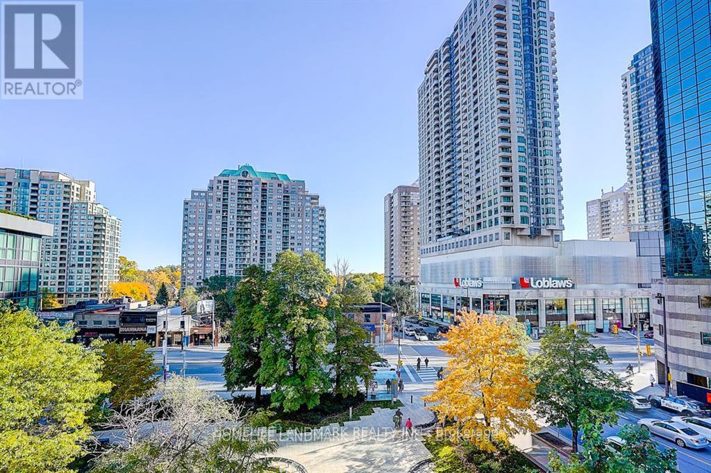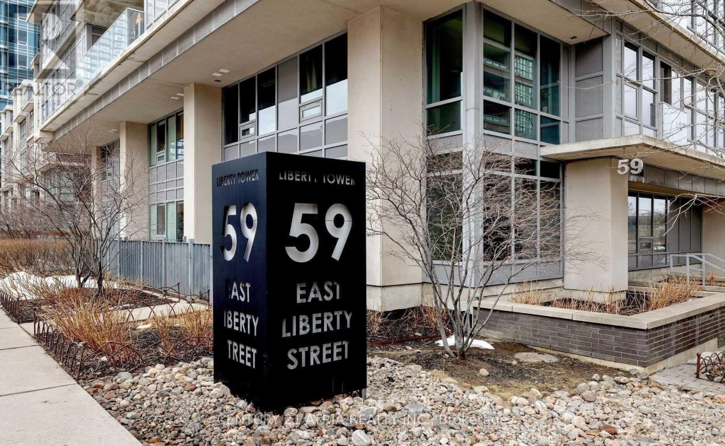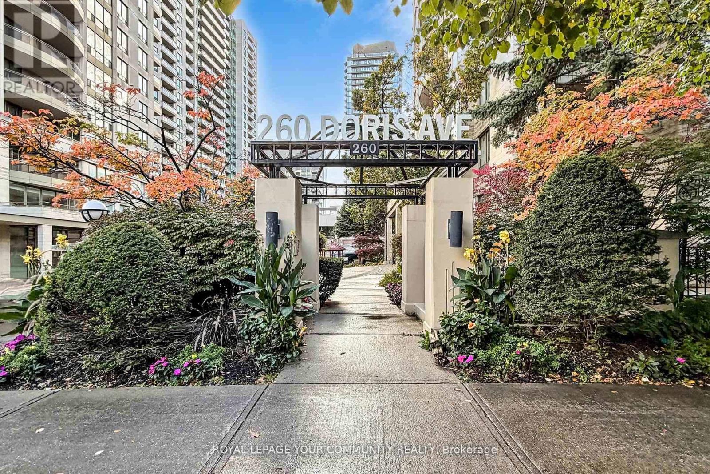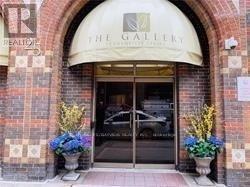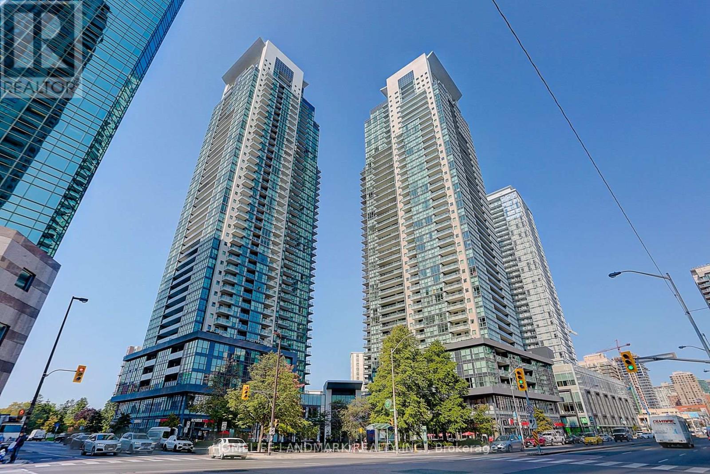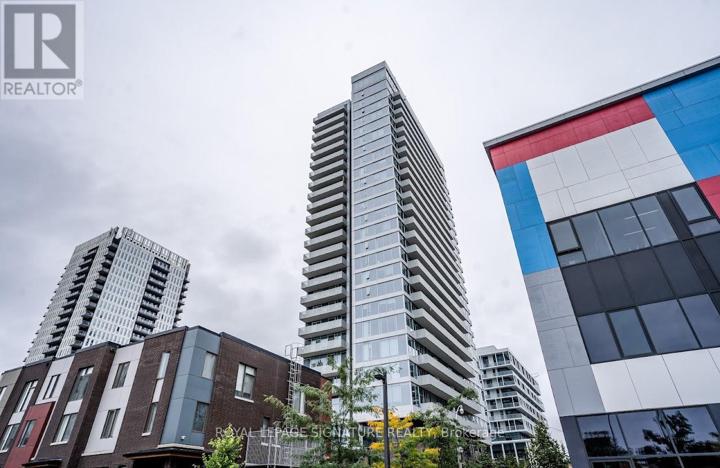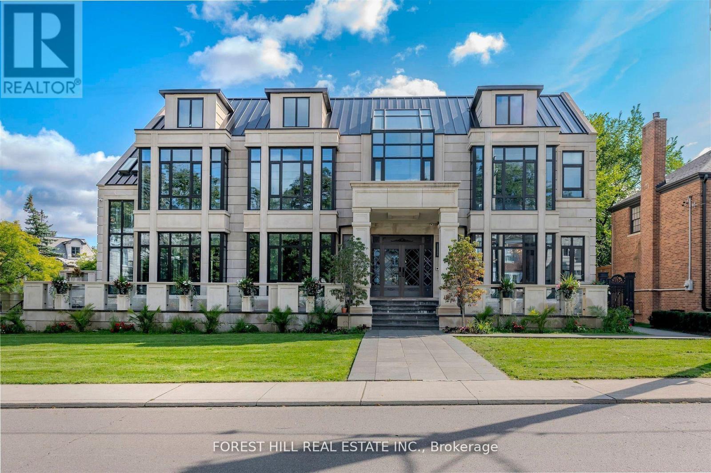12 Lauralynn Crescent
Toronto, Ontario
Exceptionally Large 55'X150'Premium Lot In The High Demand Area Of Agincourt Quiet Family Neighborhood. Bright & Spacious Layout Enhanced With Large Windows, Family Size Mordent Kitchen W/Breakfast Bar Area, Hardwood Floor & Pot Lights Throughout On Main Floor, New Renovated Bathroom, A Large Sun filled Eat-In Area With A Walkout To The Yard. The Spacious And Bright Basement With A Recreation Room, Two Bedrooms and One Office Space W/Full Bathroom Is The Perfect "Extra" Space For Any Growing Family. Crawl Space Offers Tons Of Extra Storage, Long Wide Driveway Can Park 4 Cars, High Ranking School Zone Sought-After Agincourt Collegiate Institute, Incredible Amenities Nearby, Agincourt Go Station, Agincourt Rec Centre, Parks, TTC, Library And Close To Shopping/Highway 401/Go Train And Scarborough Town Centre. (id:60365)
82 Clementine Square
Toronto, Ontario
Welcome to this beautifully maintained bungalow, ideally located near Markham Road and Brimorton. Freshly painted and full of character, this home offers a stylish updated kitchen on the main floor, featuring modern finishes and quality appliances-perfect for everyday living and entertaining. A separate entrance leads to a finished basement. 3 CAR PARKING. With thoughtful updates throughout and a versatile layout, this home is perfect for families, With thoughtful updates throughout and a versatile layout, this home is perfect for families, schools, parks, transit, and amenities, it's a wonderful blend of classic charm and modern convenience. (id:60365)
33 Millhouse Crescent
Toronto, Ontario
Spacious Solid brick semi detached house. Very Clean. Features 3+2 bedrooms, two kitchens, 2 bathrooms, side entrance, walkout to backyard. Seller does not warrant retrofit status of basement apartment. Close to all amenities, schools and bus stops. Located in a very desirable neighbourhood. (id:60365)
31 Acara Court
Toronto, Ontario
Well Maintained, Fabulous 4 Bedroom Family Home In Bridlewood Neighbourhood. Situated On A Quiet, Sought After & Child Safe Street. Original Owner. Over 2,500sqft. Bright & Sun-Filled Home. Hardwood Floors Throughout Main Level. Large And Spacious Bedrooms. Upgraded Shared Bathroom On Second Floor. Steps To Schools, Park, Ttc, Shopping & Minutes To 401/404/407/Dvp & Subway. (id:60365)
56 Ivory Court
Clarington, Ontario
Location! location! location! Rare opportunity to own a freehold town-home situated on a quiet court in a high demand area with R3 zoning for a home based business use, a true gem! This well maintained home features a renovated kitchen (2022) complete with Quartz countertops, ceramic backsplash & floor, stainless steel appliances, B/I dishwasher, & B/I microwave.The open concept Dining and living room has hardwood floors and walk out to deck with hot tub and gazebo perfect for entertaining or relaxing. New air conditioner installed July 2025 . The second floor offers 3 bedrooms ( 2 with walk - in closets)all with hardwood floors , a 4pc bath. The converted garage has been transformed into a secondary kitchen with stairs leading down to a finished basement that includes a rec room, sleeping area, and a 4pc bathroom with stand up shower and separate jacuzzi tub-- ideal for student, in - law suite, or potential rental income. Enjoy the great curb appeal with a welcoming front porch and stamped concrete patio. Convenient location close to schools, shopping, Go bus, Hwy 401 & 407 (id:60365)
208 - 5162 Yonge Street
Toronto, Ontario
702 Sqft 1Br+Den, 9 Ft High Ceiling, Bright Sunfilled, Good View Overlooking The Apple Tree On Courtyard, The 4th Level From Ground, Freshly Painted Mint Condition, Direct Access To Subway, Close Proximity To North York Centre, Library, Loblaws, Cineplex (id:60365)
804 - 59 East Liberty Street
Toronto, Ontario
Live with Style and Elegance in the highly sought after Liberty Towers within the Heart of Liberty Village. This Luxurious * Limited (1 of 7 units in the tower) * 2-Storey Condo Loft Layout * has a Panoramic South Facing Views of Lake Ontario that offers an abundance of natural light through its 2-storeys of floor-to-ceiling windows and 16 ft Balcony. The 866 sq.ft. 1+1 bedroom and 1.5 bath unit boasts 9 feet ceilings and a spacious open concept layout. A perfectly laid out chefs kitchen and granite peninsula that flows into dining and living space is an entertainer's dream. This Must-See Unit has been METICULOUSLY maintained and kept in PRISTINE condition by its owners who currently live in the unit and are simply looking to lease out the unit for a year while they are out-of-country. This unit comes Fully Furnished with furniture (Dining table, chairs, couch, bed, nightstands, book case, desk, office chair, etc.), TV, High Speed Internet, cookware and dining ware, and much more - Just move in and enjoy. Access Luxurious Amenities+++ Massive Rooftop Patio, BBQs, Pool, Fitness Centre, Sauna, Party & Rec Rooms, Theatre Room, Bike Parking, Visitor Parking. Location, Location, Location. Perfect Walkscore. Close Proximity To King St. Streetcars, Exhibition GO station, Parks, Restaurants, Grocery, Shopping, Lake Ontario, Gardiner Expressway and minutes to the downtown core. Situated perfectly to catch all the 2026 FIFA World Cup action at BMO Field. This unit includes one exclusive use parking spot. (id:60365)
1201 - 260 Doris Avenue
Toronto, Ontario
*Bright & spacious experience City Living. *Discover this spacious, renovated one-bedroom condo, bedroom can fit a queen size bed and a desk, in a quiet building in the heart of North York offers both comfort and convenience. *Perfectly located just steps away to subway, shoppings, Empress Walk, Supermarkets, Famous Restaurants, Library, North York Centre, Community Centre. *Well situated within the top-ranked school district, McKee PS and Earl Haig HS. *Enjoy this ready to move-in, functional layout with renovation & modern finishes. *Condo fees included Hydro, Heat, Water, CAC, 24 hr. concierge. *Excellent opportunity for those who is seeking a perfect home with great value. (id:60365)
1210 - 25 Grenville Street
Toronto, Ontario
Includes Hydro Water and Heat! Heart Of Downtown. AAA location 7 easy and close access To TTC (Suite Partially Furnished!!) Laminate Wood Flooring Throughout. Bright Unit! Close To UofT, Hospital University Heatlh Network, Close to Financial District, Shopping And All Amenities. Perfect For A Business Professional, Student Or Couple. No Smokers Or Pets. Amenities Include Gym, Squash Crt,, Party Room, 24-Hr Concierge & visitors parking .Suite contains , Double Bed, Modern Glass Table +4 Chairs,2 Desks, chair & 4 Stools (id:60365)
208 - 5162 Yonge Street
Toronto, Ontario
702 Sqft 1Br+Den, 9 Ft High Ceiling, Bright Sunfilled, Good View Overlooking The Apple Tree On Courtyard, The 4th Level From Ground, Freshly Painted Mint Condition, Direct Access To Subway, Close Proximity To North York Centre, Library, Loblaws, Cineplex (id:60365)
1901 - 20 Tubman Avenue
Toronto, Ontario
Welcome to "The Wyatt" by Daniel Corp. Modern, Bright and Sleek 1+ Den/Office Unit With 1 Parking Space and 1 Storage. Functional and Well Designed Layout With 9 foot Ceiling, Laminate Flooring Throughout, Huge Windows Flood The Space With Natural Light. Modern Upgraded Kitchen With Centre Island, Quartz Countertops, Cabinet Lighting, and Built-In Stainless Appliances. The Unit Boasts a Massive Balcony Overlooking Clear South-West City And Park Views. Amazing Amenities Include Gym, Party Room, Roof Top Terrace, BBQ's, Rock Climbing Room and Lounge. Steps From TTC Streetcars, Easy Access To DVP, Community Centre, Soccer Field, Basketball Court, Aquatic Centre and Parks all in Walking Distance. Great Opportunity To Live Or Invest In Great Community In Regent Park. (id:60365)
505 Russell Hill Road
Toronto, Ontario
Welcome to 505 Russell Hill Road, an extraordinary custom-built residence in the heart of Forest Hill one of Canada's most prestigious neighbourhoods. Completed in 2023, this timeless limestone two-storey home sits on a prominent corner lot and offers over 9,100 sq. ft. of luxurious living space, complete with a built-in tandem 3-car garage and heated driveway. The bright, family-friendly layout features soaring floor-to-ceiling windows that flood the home with natural light. The open concept kitchen and family room feature heated floors throughout. Chefs kitchen with high end appliances and a secondary fry kitchen with sink and stove rough-in, Ideal for entertaining. The second level showcases a dramatic skylight and four spacious bedrooms, each with its own ensuite, including a primary suite with spa-inspired bath and generous walk-in closet. Elevator that services all floors. The finished lower level is designed for recreation and entertaining, featuring a 45 x 19 bar, nanny suite, rough-in theatre room, indoor swimming pool, hot tub, and rough-in for an additional bathroom.This is a rare opportunity to own a distinguished Forest Hill address, minutes away from the Kay Gardner Beltline Park and Trail - a unique part of Torontos parks and Ravines, and close proximity to Canadas most renowned private schools, including Upper Canada College (UCC) and Bishop Strachan School (BSS). *Please note. Power of sale. Sold as it is. (id:60365)

