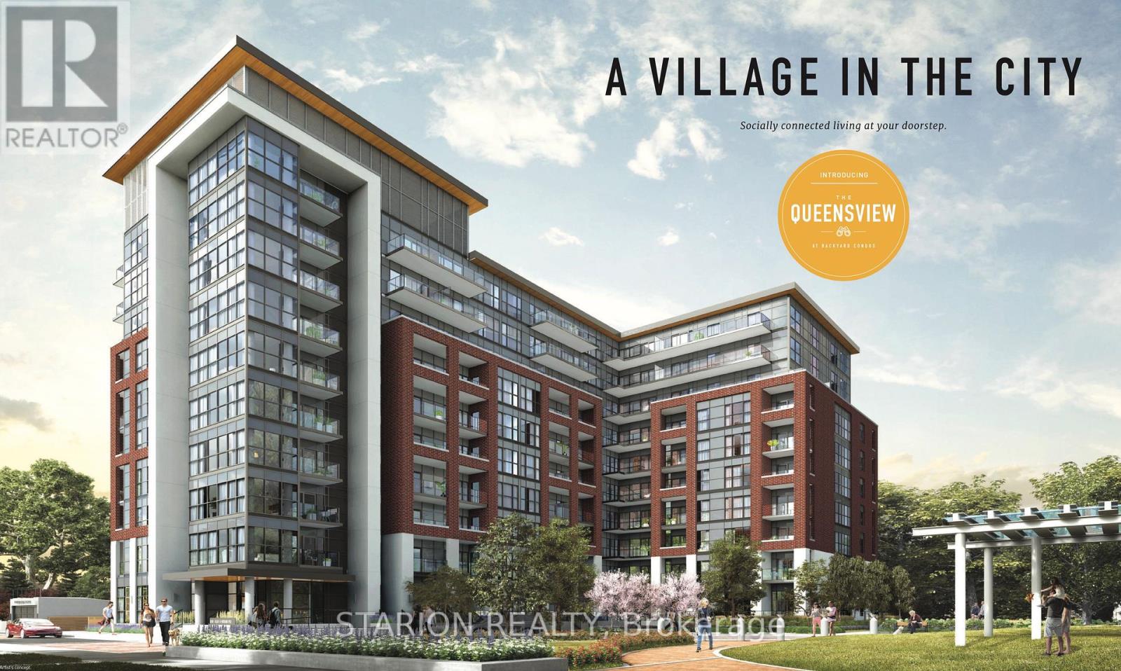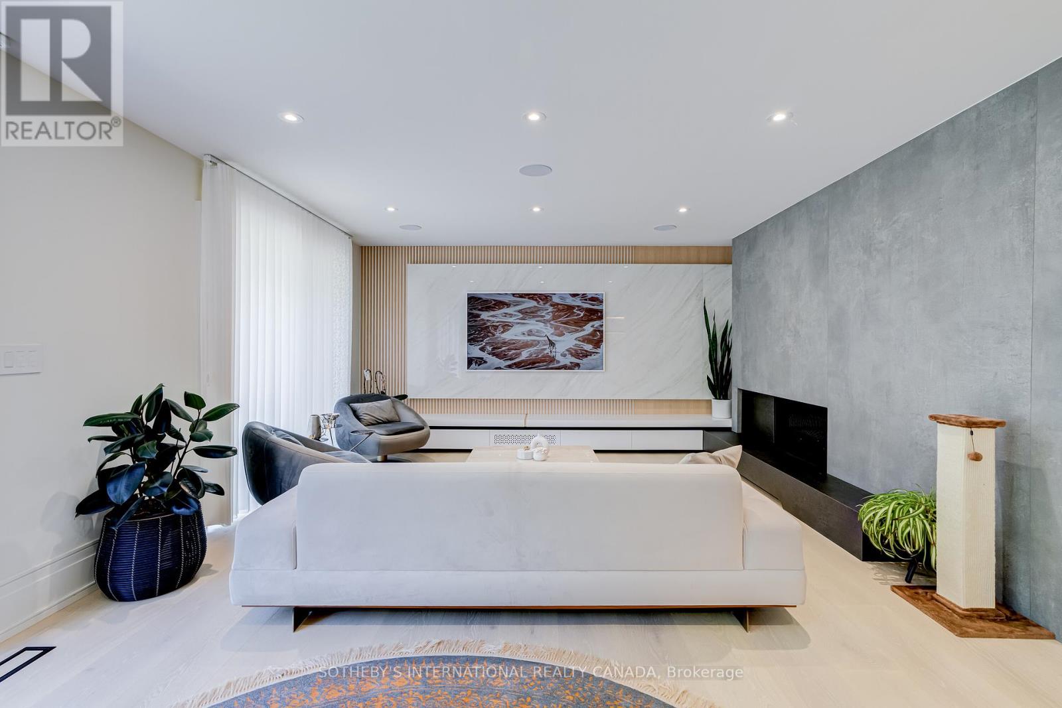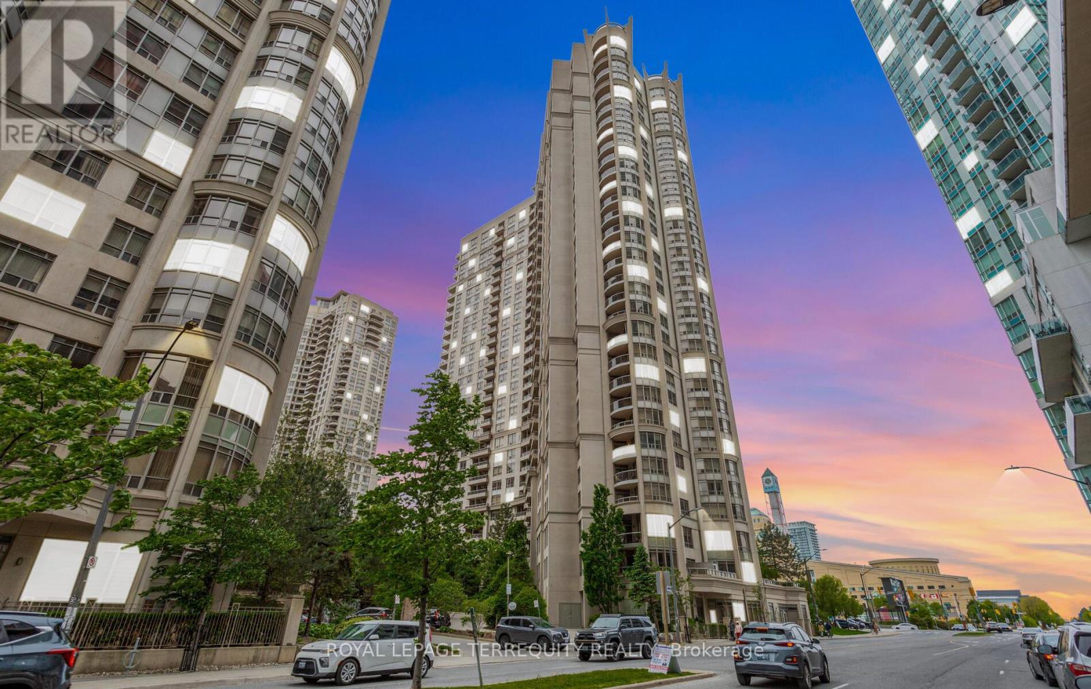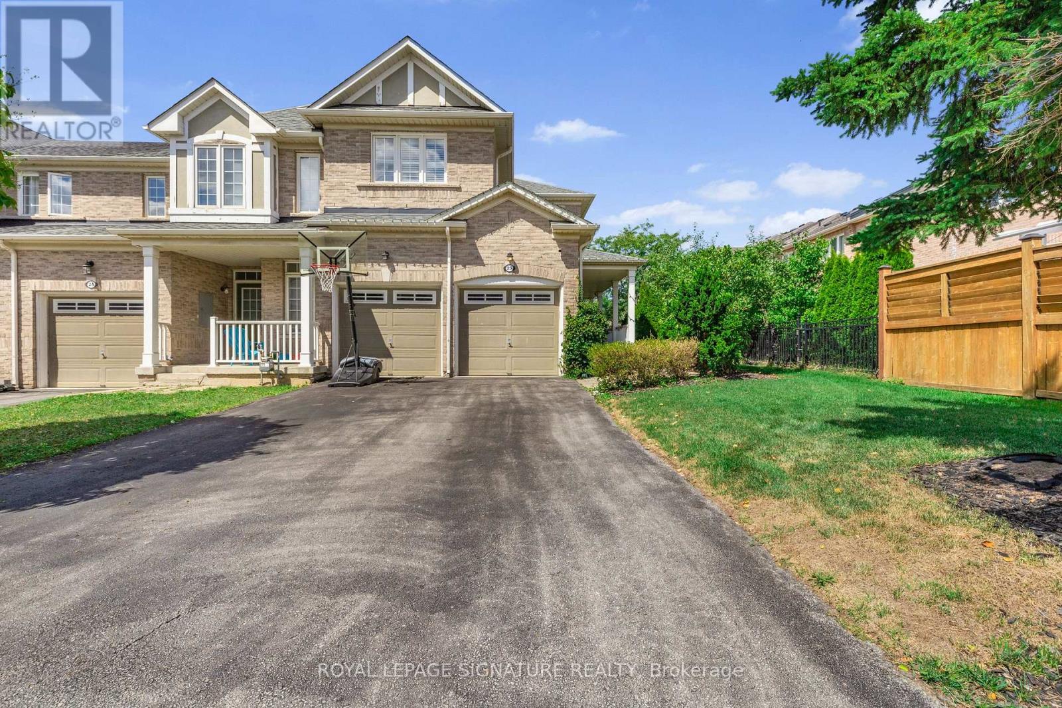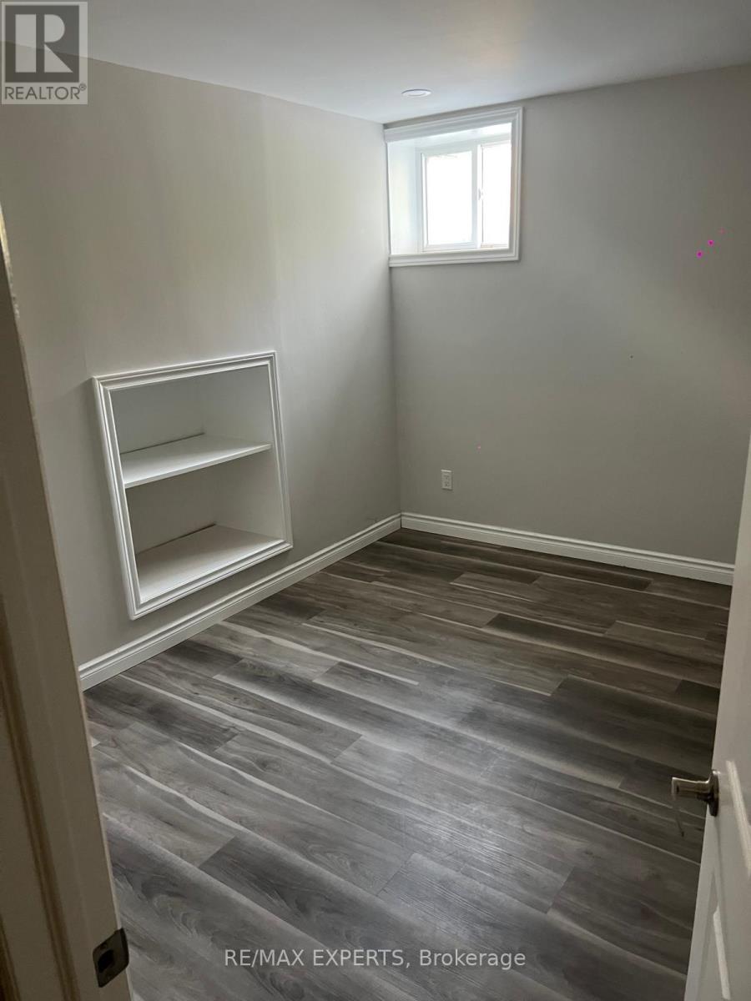513 - 25 Neighbourhood Lane
Toronto, Ontario
Client RemarksLive and/or invest in the quiet, tranquil, quintessential South Etobicoke "Queensview - BackyardBoutique Condos" steps to trails, transit, minutes to Humber River Trail, Sherway Gardens, QEW, The Gardiner, Downtown Toronto and restaurants like Joeys, The Key, Cactus, Toms ice Cream and much more. Unit is currently leased hence is perfect for investors looking for turn key opportunity to take over a unit with a high paying quality tenant. Tenant paying $3,000 per month. This impressive 5th floor unit boast a bright open-concept floor plan with laminate floors throughout, Stainless Appliances, Ceaser stone Countertops, Valance Lighting, and Backsplash. This brand new never lived in unit comes with one parking and one locker with 9" ceiling. Perfect foranyone looking for a perfect opportunity with Parking and Locker. Enjoy Indoor Gym, Guest Suite,Ground Floor Party Room with Kitchenette, Fireplace Lounge, Meeting/Dining Room, Pet Grooming Room, Children's Play Centre, and Outdoor Patio with BBQ Area and a 1 acre park with playground and splash-pad. (id:60365)
2173 Shawanaga Trail
Mississauga, Ontario
Immerse yourself in the sought-after Sheridan community w/ this lovely estate backing onto the legendary Mississauga Golf & Country Club. This residence tastefully balances grand-scale entertaining spaces w/ intimate luxury & features beautiful soaring ceilings w/ crown moulding & built-in speakers thru out, pot lights, a harmonious blend of rich hardwood & elegant marble floors, and expansive windows that bathe the living areas in an abundance of natural light. Step into the formal living room, adjacent to the dining area, enabling a sophisticated evening soiree w/ a floor to ceiling gas fireplace setting the perfect ambiance for guests. The gourmet kitchen w/ eat-in breakfast area & Butler's servery is every chef's dream adorned w/ granite countertops, a mix of Wolf, Subzero & Miele appliances, and direct access to your backyard oasis. 2 private home offices complete this level, offering residents a professional work from home setting or a study space for children. Ascend upstairs where 5 exquisite bedrooms await, including the Owner's Suite which opens up to a private terrace and is elevated w/ 11ft cathedral ceilings, a designers walk-in closet, and a charming french-inspired 5pc ensuite. The lower level adds to the charm by incorporating living spaces everyone can enjoy - a custom wine cellar, a large rec room w/ stone fireplace & above grade windows, a secondary full size kitchen, a children's play area, ample storage space for all those prized possessions, and access to your 3-car garage equipped w/ a Tesla charger. Designed to captivate, the professionally landscaped backyard w/ lighting is a true private oasis, encircled by beautiful mature trees and complete w/ a stone patio for alfresco dining, a custom built-in bbq station, a cozy fire pit for evening s'mores, and ample green space that can easily accommodate an in-ground pool. This estate represents the pinnacle of family living where loved ones can gather to create lasting memories all year round. (id:60365)
12 Wesley Avenue
Mississauga, Ontario
Wesley Is An Elegant Charmer W/ Lots Of Style & Taste! Luxury Re-Imagined Modern Farmhouse! $600k+ In Renos To Remodel This Stunning Home W/ Too Many Upgrades To List! Gorgeous Decor & Quality Workmanship Throughout. Front Porch From Which To Watch The World Go By! Covered Patio W/ Wrap-Around Deck In Secluded Backyard Oasis. Surrounded By Mature Trees & Filled W/ Tons Of Natural Light. Ideally Located In The Heart Of Desirable Port Credit. Steps To The Lake, Brightwater, Lakeside Parks, Go Station, Waterfront Trails, Trendy Shops/Cafes/Restos & So Much More! Easy Access To Downtown/Airport. (id:60365)
11 Sherin Court
Toronto, Ontario
Builders own home over $900K in renovations! Located on a quiet court with a pie-shaped ravine lot backing onto Humber Creek. Steps to walking trails, public transit, highways, schools, Weston Golf & Country Club, pickleball & tennis courts. Fully gutted to the studs with new electrical, plumbing, HVAC, spray foam insulation, windows, and roof. Ceilings raised to 9 ft on both main & second floors, approx 3400 sqft of total living space. Keyless mahogany front door, solid wood interior doors, floating extra-wide staircase with glass railing, 10 hardwood floors & pot lights throughout. Gourmet kitchen with built-in appliances, full-sized panelled fridge & freezer, Miele built-in coffee machine, large island, and walkout to elevated deck. Family room with custom TV wall, wood accents, and floor-to-ceiling gas fireplace. Tempered glass railings overlook a private backyard. Spacious media room with projector. Walkout basement with bright rec room, large windows, and bedroom with 4-pc ensuite. Direct garage access. Fully landscaped. Just move in & enjoy! (id:60365)
32 Masters Green Crescent
Brampton, Ontario
Location! Location! Location! Beautiful 3 + 3 Bed Detached Home on 41 Ft Wide Lot with Finished LEGAL BASEMENT (2nd Dwelling)with separate side entrance for rental income. Approx. 3500+ Sq Ft of living space with $$$s spent on Many Custom upgrades throughout the House with High Cathedral Ceilings Open to above in Main Kitchen and Family Rooms, Featured Master Bathroom Counter Handmade Inspired By The Famous Bellagio Hotel. Double Door Entry to spacious Foyer. This All Brick Detached has got Exceptional Layout with separate Living, Family and Dining Room with custom chandelier. Family Room & Kitchen with nearly 18 Ft Ceiling giving amazing look and 9 Ft Ceiling throughout main floor. The Large Eat-In Kitchen Features Long Cabinets & Ceramics, Overlooks A Beautiful Family Rm W/Cozy Gas Fireplace. Main Floor Laundry Room with access to Garage & Sep Laundry in Basement. Master Bedroom W /Walk in Closet, 5 Pc Ensuite and a Double Closet. Spacious 2 other rooms with large closets and O/looking Front Yard. Double Car Garage, long driveway for ample parking's and mind blowing front yard with amazing curb appeal. Private Backyard With No Homes Behind. New Roof (2024). Excellent Family Neighborhood W/Walking Distance To Transit, School, Park Mins To Hwy, Shopping, Go station and all amenities! ** Must view Home** (id:60365)
2828 - 3888 Duke Of York Boulevard
Mississauga, Ontario
Bright and spacious unit with SW exposure on high level in the prestigious Ovation complex by renown builder Tridel. Renovated custom kitchen with island, quartz counter, undermount sink, built in soap dispenser, trendy backsplash, under valence lighting, soft closing drawers/doors, lazy susan, stainless steel appliances and high power rangehood. Freshly painted and ready to move in! Original owner has kept the suite in immaculate condition; always owner occupied, never rented. No wasted space in this 910 sf ft floor plan. Primary bdrm has a large walk-in closet. The den is a separate room which can easily be converted into a 3rd bedroom. 1 Parking. 1 Locker. 24 Hour concierge. Fabulous recreation facilities/5 Star Amenities include: Bowling alley, theatre, guest suites, indoor pool, hot tub, gym, sauna, billiards, party room & more. Ample visitor parking. A very impressive entrance with waterfall and a grand lobby to welcome your guests. Across From Sq one, City Hall, Celebration Square, YMCA, Living Arts Centre, Sheridan College, Grocery Stores & Public Transit. Close to highways, future LRT, Cooksville GO & UTM. (id:60365)
218 - 3525 Kariya Drive
Mississauga, Ontario
Welcome to 3525 Kariya Drive, Unit 218 A Bright & Stylish 2-Bedroom Corner Condo!Experience modern comfort and exceptional convenience in the heart of Mississauga! This beautifully updated 2-bedroom corner unit is just minutes from Square One Shopping Centre,Celebration Square, Sheridan College, and the upcoming Hurontario LRT, making city living effortless. Situated on the 2nd floor, the unit strikes the perfect balance of privacy and accessibility, with easy elevator or stair access. Dog owners will love the nearby green spaces and walking paths, ideal for daily strolls.Inside, floor-to-ceiling windows, new wide-plank flooring, and fresh neutral paint create a bright, welcoming atmosphere filled with natural light. The open-concept layout is perfect for entertaining, working from home, or relaxing in style.The chef-inspired kitchen boasts granite countertops, brand-new stainless steel appliances, and ample cabinetry, seamlessly blending function and design. Step out to your oversized private terrace, offering more space than a standard balcony perfect for morning coffee, evening lounging, container gardening, or hosting friends.Strategic Price Adjustment: The seller has made a thoughtful price adjustment to encourage a quick sale, presenting an exceptional opportunity for buyers to secure a move-in-ready, premium unit at incredible value.This is the perfect chance for first-time buyers, savvy investors, or anyone looking for a stylish, turn-key home in a highly desirable location. Don't miss out opportunities like this rarely last! (id:60365)
4605 Keystone Crescent
Burlington, Ontario
Gorgeous 4 bedroom Fernbrook Home in sought after Alton Village Community. 2 Storey detached home featuring family room loft, dark hardwood floors, 9 foot ceilings on main level, gas fireplace, large eat-in kitchen with plenty of cupboard storage, laundry room on main level with garage access. 4 Large bedrooms on second level; primary Bedroom with 4pc ensuite bath and walk-in closet. New backyard wood deck. Excellent family neighbourhood within high ranking school district; walking distance to St. Anne's School. Minutes to all amenities. Note: Vacant listing photos taken prior to current tenant occupant. (id:60365)
1010 - 188 Clark Boulevard
Brampton, Ontario
Bright and functional 1 Bedroom + Den suite with 646 sq. ft. of living space. Modern open-concept layout, laminate flooring throughout, and east facing views. The kitchen features rich dark cabinetry with ample storage, while the spacious bedroom offers a walk-in closet. A separate den provides the perfect spot for a home office or extra storage. Located in a family-friendly neighbourhood. Brampton Transit right at your doorstep. Schools, parks, libraries, and community centres are just around the corner and Highway 410 is just minutes away. Great building amenities include Gym, large party room, wifi room, garden terrace, outdoor pool & barbecue area, Guest suites. Parking available to rent. Tenant to pay hydro. (id:60365)
25 - 2295 Rochester Circle
Oakville, Ontario
A Rare Corner Gem In Bronte Creek - Where Space Meets Style. Set In One Of Oakville's Most Coveted Neighborhoods, This Sun-Filled 3-Bedroom Corner Townhome Offers The Scale And Presence Of A Detached Home. Families Will Love Being Surrounded By Top-Ranked Schools, Lush Trails, And Vibrant Parks, While Enjoying Effortless Access To Highways, GO Transit, And Oakville Trafalgar Hospital. Inside, The Home Unfolds With A Bright Open-Concept Main Floor Designed For Connection And Entertaining. Upstairs, The Primary Suite Is A True Retreat With His-And-Her Closets And A Spa-Inspired 5-Piece Ensuite, Complemented By A Versatile Loft And Second-Floor Laundry. The Professionally Finished Basement Transforms Into The Ultimate Gathering Space, With A Large Recreation Area, Sleek Pot Lights, And A 3-Piece Bathroom Perfect For Cozy Movie Nights Or Lively Entertaining. Outdoors, Your Private Escape Awaits. One Of The Largest Backyards In The Community, Complete With An Interlocked Patio, Sets The Stage For Summer Soirées, Kids Play, And Unforgettable Family Moments. This Is More Than A Townhome - Its A Statement Property In Bronte Creek, Combining Space, Luxury, And Lifestyle In One Exceptional Package. (id:60365)
Bsmt - 30 Martindale Crescent
Brampton, Ontario
2 bedroom basement apartment for lease (id:60365)
54 Iceland Poppy Trail
Brampton, Ontario
Welcome to this beautifully updated detached home featuring 9-foot ceilings on the main floor, 4+2 bedrooms, and 4 washrooms with a convenient side entrance from the garage, offering a perfect blend of modern amenities and timeless charm. The main level showcases gleaming hardwood floors (2017), a spacious family room with a cozy gas fireplace and California blinds, while the gourmet kitchen impresses with quartz countertops and breakfast bar (2024), a brand-new dishwasher (2024), central vacuum system, and modern USB outlets designed for todays lifestyle. The primary suite offers a large walk-in closet and a luxurious 4-piece ensuite with a stand-up shower, while the finished basement adds two additional bedrooms, a full washroom, and the exciting potential kitchen setup. Thoughtfully enhanced with pot lights throughout, this home also boasts major upgrades including a new roof, furnace, and AC (2022). The inviting outdoor space features an extended deck with direct steps to the backyard, complemented by a freshly painted fence and deckmaking this the ideal home for comfort, style, and functionality. (id:60365)

