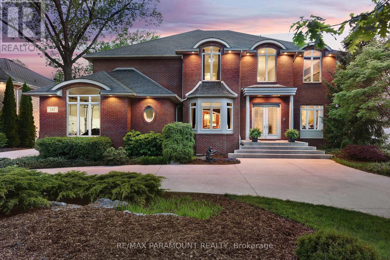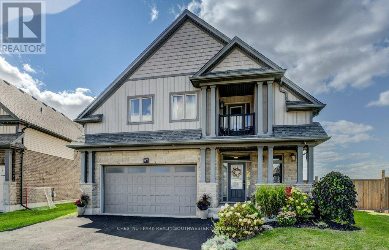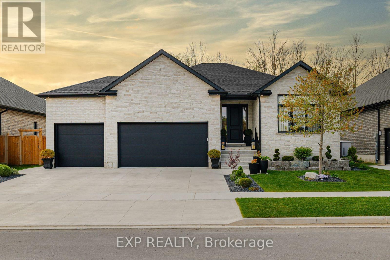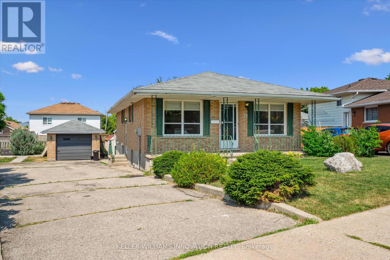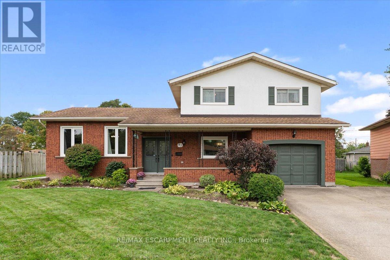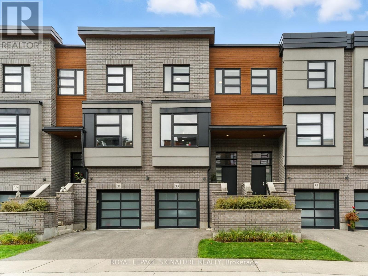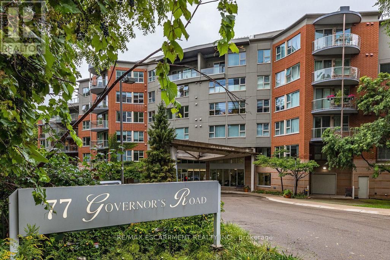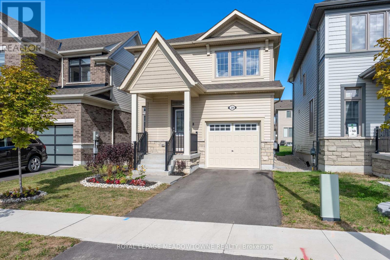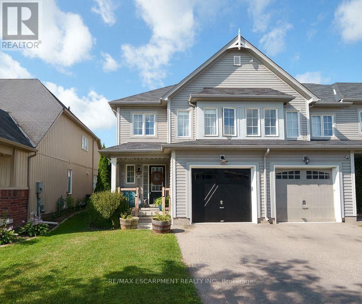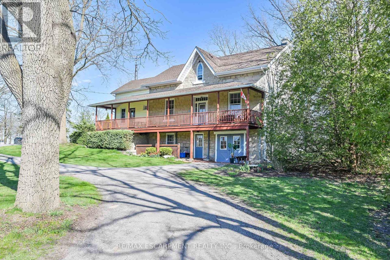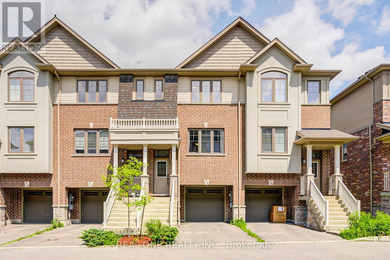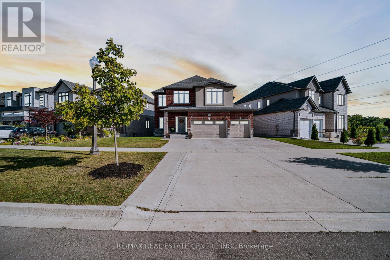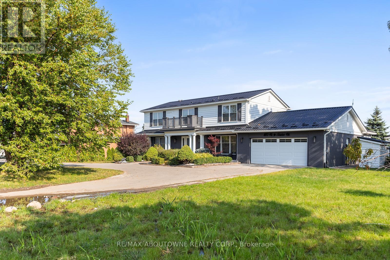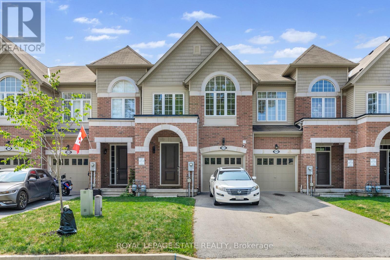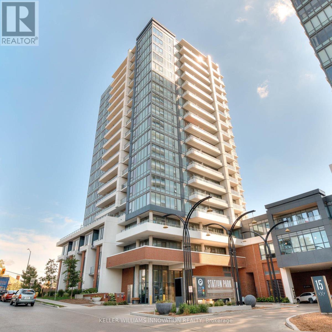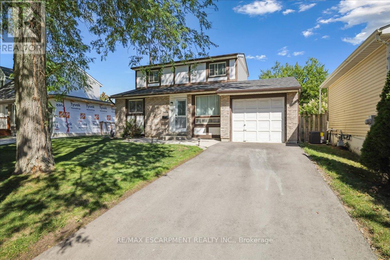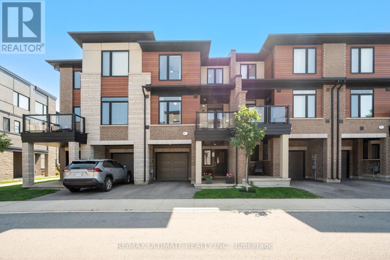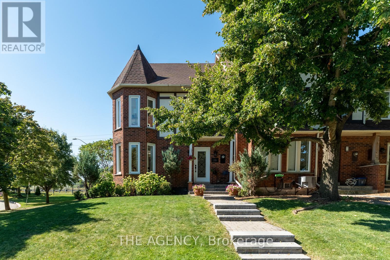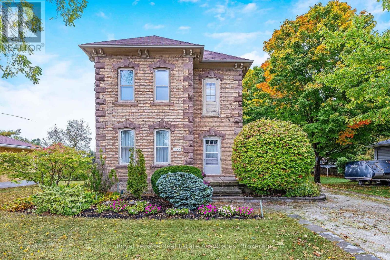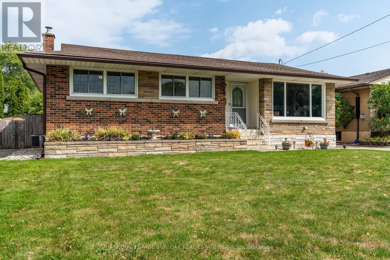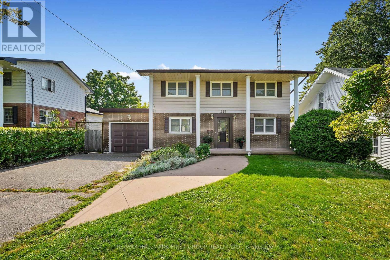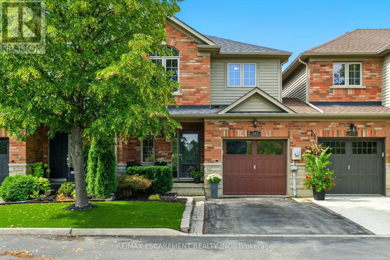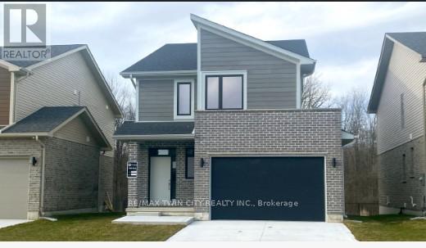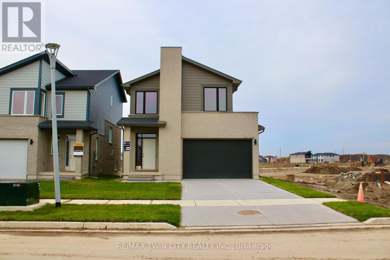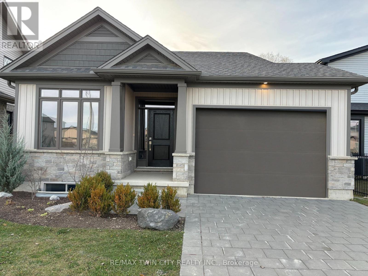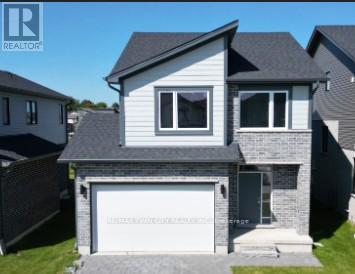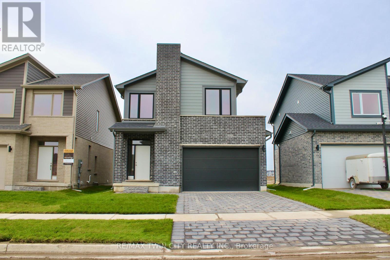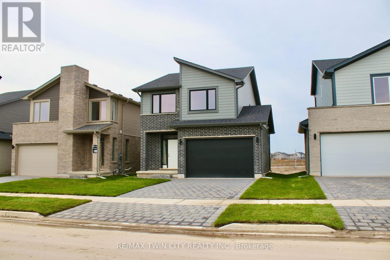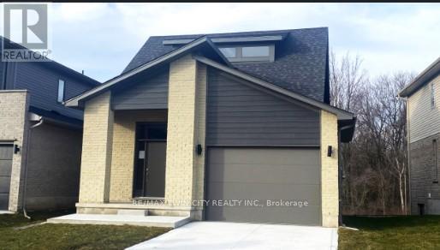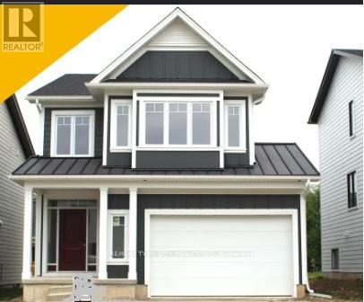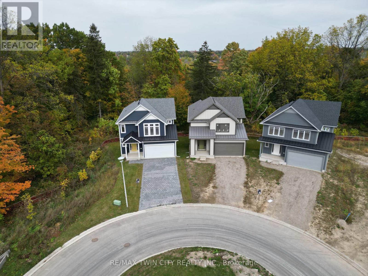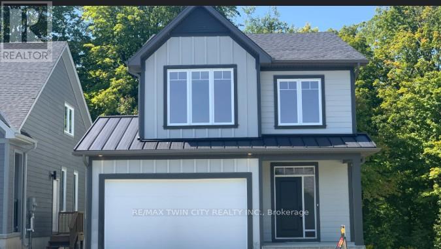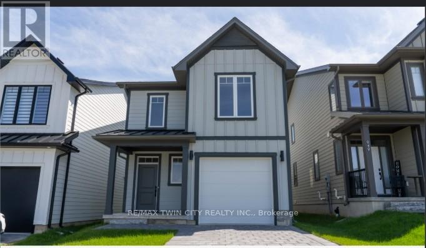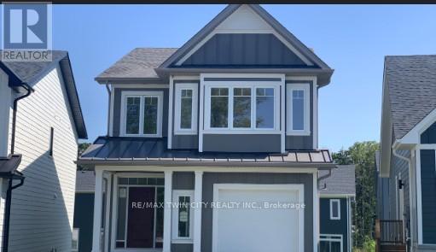141 Clubview Drive
Amherstburg, Ontario
Welcome to this beautiful custom built 2 storey home backing onto the 16th fairway of Pointe West Golf Course. This home has so much to offer & must be seen to appreciate its comfortable yet elegant design. Sweeping 19ft ceilings span the length of the foyer & into the great room, featuring 2 storey windows. Two impressive front & back staircases lead to 2nd floor & a unique spiral staircase leads to large bonus rm on 3rd floor. Main floor office, dining rm, family rm, large kitchen w/ breakfast seating & kitchen dining area w/180 views of patios & golf course. New engineered hardwood on main floor. 3 gas fireplaces, 2nd floor laundry, 3 large BR w/custom raised ceiling design + large primary suite w/6 pc ensuite, 2 walk-in closets, 2-way fireplace & large balcony w/impressive views. Finished basement, large patios, heated pool, new AC 2025 (id:60365)
90 Arcade Crescent
Hamilton, Ontario
Tucked away on a quiet court in one of the mountain brows most sought-after pockets, this charming 4-bedroom, 2-bathroom home offers the perfect blend of space, privacy, and convenience. Situated on a 45 x 102 ft lot, the home features a versatile 1.5-storey layout with 3-bedrooms upstairs, and one in the finished basement with a proper egress window.A full 4-piece bathroom on the main level and a 3-piece bath in the basement provide flexibility for families, downsizers, or multi-generational living. Step outside to a private, fully fenced backyard with mature trees ideal for relaxing, entertaining, or pets. Located just steps from the Mountain Brow and the Bruce Trail, and only a 5-minute drive to Locke Streets popular cafés, restaurants, and boutiques, this home delivers lifestyle and location in equal measure. Don't miss this opportunity to own a well-maintained home in a family-friendly court! (id:60365)
15 Lords Drive
Trent Hills, Ontario
This newly built Somerset Model is 1800 sq ft on the main floor and is approx. 1600 sq ft below grade. Batavia Homes are known for quality and where timeless design meets upscale comfort. This custom 3 bedroom + 2 and 2 + 1 baths is light filled and filled with over $160,000 worth of upgrades. This executive bungalow offers over 3,000 sq. ft. of beautifully finished living space, tailored for discerning buyers seeking both elegance and functionality. Step through a grand foyer into sunlit principal rooms with soaring 12 ft high ceilings. Rich hardwood flooring is throughout the main area and designer finishes throughout. The chefs kitchen is complete with built-in appliances and opens seamlessly to a sophisticated Eat-In dining area with walkout access to the back patio, which is perfect for indoor-outdoor entertaining. The primary suite is a serene sanctuary featuring a spa-like ensuite with glass shower, soaker tub and a generous walk-in closet. The mostly finished lower level showcases a spacious recreation room with a gas fireplace, two additional bedrooms, and extensive storage, ideal for guests, entertaining and extended family. Enjoy the convenience of main floor laundry, an oversized, heated & fully insulated double garage, and premium mechanicals including on-demand hot water ( rental ), central air, and newer furnace. This stunning home is on a fully fenced lot with loads of space for relaxing. This home offers refined living just a few minutes walk from the charm of Hastings eateries, Groceries, Marina and more. Campbellford is a short drive, Peterborough is 35 minutes away and the natural beauty of Northumberland County surrounds. (id:60365)
1806 - 15 Maitland Place
Toronto, Ontario
Welcome to the L'Esprit executive style condominiums on Maitland. This spacious 830-square-foot condo is in a well-managed building. The unit features a large one bedroom with a separate den, ideal for a home office or second sleeping area. The wall to wall floor-to-ceiling windows fills the living space with natural light and offers a great view, creating an open and airy feel. The kitchen is appointed with granite countertops and stainless-steel appliances. The bathroom was recently updated with modern finishes. The unit also includes a deeded parking, and a spacious locker. The building offers a full suite of resort style amenities, including concierge service, roof top tennis court and running track, a beautifully landscaped courtyard. Residents also enjoy a fully equipped gym, an indoor atrium style swimming pool with a hot tub, saunas, squash, racquetball and basketball court. Host your gatherings, in one of the many function/party rooms including a private bistro ideal for birthday parties, a main party room ideal for large gatherings, multiple boardrooms, work areas, and a cozy video/screening room. This is resort style living at its finest. (id:60365)
97 Michael Myers Road
Wilmot, Ontario
Welcome to this stunning luxury residence in Baden, perfectly positioned on an oversized lot. This thoughtfully designed home features three spacious bedrooms, a chef-inspired kitchen with a large eat-in island, and an oversized pantry. The open-concept family room boasts soaring ceilings and a den that overlooks the main living area, complemented by a unique secondary staircase leading to the bedroom level. As you make your way to the fully finished walk-out basement, you'll discover a bonus gym, adding both convenience and lifestyle appeal. Step outside to your private outdoor oasis, where you'll enjoy breathtaking sunset views from the expansive deck. The backyard retreat features a resort-style swimming pool with a pool house, a relaxing hot tub, and a premium Coverstar automatic pool safety cover for added peace of mind. Additional updates include a brand-new A/C unit and water softener (2025), ensuring comfort and efficiency for years to come. A rare opportunity combining luxury, functionality, and outdoor living this home is truly a must-see! (id:60365)
54 Gail Street
Cambridge, Ontario
Look no further! This beautifully updated Sidesplit with modern finishes is ideally located in a family-friendly neighbourhood. Freshly painted from top to bottom, this home boasts a brand-new kitchen complete with quartz countertops, a sleek hood fan, and all-new appliances. Just off the kitchen, the spacious living room features new flooring and is filled with natural light from the large front window. Upstairs, you'll find new flooring throughout, three generously sized bedrooms, and a stylishly updated main bathroom. The lower level offers a fully renovated three-piece bathroom and a bright family room with large windows and a cozy wood-burning fireplace perfect for cold winter nights. A practical crawl space adds extra storage. Step outside and enjoy the 130-ft lot with mature trees for privacy, a large shed, and a brand-new 25' x 15' stone patio ideal for entertaining. This move-in ready home has been meticulously updated and is waiting for its next family! Notable updates include: All windows (2011), AC (2017), furnace (2025), 200-amp electrical panel (2025), roof (2020), plus more. (id:60365)
41 Gilmer Crescent
North Perth, Ontario
41 Gilmer Crescent is a beautifully crafted 5-bedroom, 3.5-bathroom home offering nearly 4,000 sq. ft. of thoughtfully designed living space. With two full kitchens and two ensuites, it's perfect for multigenerational living or added flexibility. The main floor features an expansive living room with 10' coffered ceilings, a beautifully appointed kitchen with quartz countertops and backsplash, a large island, a built-in coffee/appliance nook, and an adjacent dining area. Three spacious bedrooms include a luxurious primary suite with a 4-piece ensuite, walk-in closet, and access to a back porch overlooking the golf course. The oversized triple-car garage includes an in floor drain, man door and separate set of stairs leading to the basement. The fully finished walk-out basement offers incredible potential with a second full kitchen with 10' island, dining area, large rec room, two bedrooms - one with a private ensuite, and plenty of storage in the utility area. This home's additional features include 9' ceilings on both the main level and basement, complemented by 8' doors and 7.5" baseboards. There is Sonopan soundproofing panels between levels, in-floor heating in the basement (two zones), a Generac generator, upgraded appliances, and a fully fenced and landscaped yard. Backing onto the green of Listowel Golf Club's Vintage Hole 8, this home offers serene sunset views and a tranquil setting. Situated on a quiet, family-friendly crescent, this residence combines luxury, comfort, and functionality. (id:60365)
517b Scott Street
St. Catharines, Ontario
Welcome to 517B Scott Street a modern townhome built in 2016 that perfectly blends style, comfort, and convenience. Ideally located close to schools, parks, and just a short drive to downtown St. Catharines, this home offers a lifestyle of ease in a family-friendly community. Step inside to a bright and open main floor with soaring 9 ft ceilings and an inviting layout thats perfect for entertaining or everyday living. The spacious kitchen flows seamlessly into the dining and living areas, creating a warm and functional space. Upstairs, you'll find generously sized bedrooms, including a beautiful primary suite featuring a custom walk-in closet and a private ensuite bathroom. The finished basement provides even more living space ideal for a family room, home office, or gym. Outside, enjoy a large fenced-in yard, offering privacy and plenty of room for kids, pets, or summer gatherings. With its modern design, premium finishes, convenient location, and thoughtful features throughout, this townhome is truly a fantastic place to call home. (id:60365)
79 Lorraine Drive
Cambridge, Ontario
Charming Bungalow with In-Law Suite & Ample Parking! Don't miss this well-maintained, bungalow with a detached garage and loads of parking, set in a desirable, mature, family friendly neighbourhood of Cambridge! The renovated main floor offers three spacious bedrooms, a full bathroom, a large living room, and an open concept kitchen with a large island dinette and finished basement! Need a mortgage helper or in-law space? The fully finished lower level offers a second kitchen, large bedroom and living room, in-suite laundry and a separate private entrance and walk out to the large, fenced backyard! Parking is no issue with a paved driveway that easily fits SEVEN vehicles! This carpet-free gem is just minutes from schools, shopping, parks, scenic trails, and the Grand River. Home is currently vacant! (id:60365)
87 Loyalist Drive
Welland, Ontario
Dreaming of a home with a unique personality? Look no further than 87 Loyalist Drive! This beautifully maintained, multi-level family home has been thoughtfully decorated and offers a distinctive and fun flair. Tucked away on a quiet, tree-lined street in a lovely neighborhood, this three-bedroom, two-bathroom house is a must-see. The multi-level layout is both visually interesting and practical, providing plenty of space for the entire family. On the main floor, you'll find a bright kitchen with a large island and granite countertops, a generous living room, and a family room featuring a striking brick fireplace. The bathrooms and office flooring have all been recently updated. You'll also appreciate the homes energy efficiency, thanks to a recent energy audit that included insulation upgrades. The exterior is just as appealing, with a large backyard that provides ample room for creating your own outdoor oasis. A covered deck offers the perfect spot to relax and watch the kids play. The front of the home features a concrete driveway with parking for four cars, plus an attached garage with convenient inside entry. This home is located in a desirable community close to Niagara College, Highway 406, and many other amenities, including schools, Maple Park, and shopping. (id:60365)
33 - 60 Arkell Road
Guelph, Ontario
Welcome to one of Guelphs most desirable south-end communities, where modern design meets natural beauty. Tucked away in a private, well-kept complex, this stunning 3-storey condo townhome offers a perfect blend of luxury and lifestyle without the hassle of exterior maintenance or upkeep. Step inside to discover warm maple hardwood floors and elegant glass railings that create a bright, open feel throughout. The heart of the home is a chef-inspired kitchen, complete with an extended quartz island, new premium Bosch appliances, and a stylish complimenting backsplash ideal for both everyday living and entertaining. From the balcony, soak in breathtaking sunset views surrounded by lush greenery, a backdrop that brings a sense of calm and relaxation. Upstairs, a thoughtfully designed layout pairs the convenience of dedicated laundry with 3 bedrooms that offer comfort, privacy, and functionality for the whole family. On the ground floor, a versatile fourth bedroom with a walkout-accompanied by a full bathroom provides endless options perfect as a guest suite, home office, or private escape. Thoughtfully designed for todays modern lifestyle, this home is a truly special offering in a location that puts you close to everything, yet feels like a retreat. (id:60365)
4816 John Street
Lincoln, Ontario
Welcome to 4816 John Street, a beautifully updated freehold end-unit townhome in the heart of Beamsville. This property offers incredible curb appeal and practicality with parking for four vehicles in the driveway. Inside and out, it has been thoughtfully modernized newer windows and doors (2022) provide efficiency and style, while the freshly poured concrete pad (2024) creates the perfect backyard retreat for entertaining or relaxing. A newer fence adds both privacy and charm to the outdoor space. Situated directly beside the Bartlett Creek Trail, you'll enjoy easy access to nature while still being close to schools, parks, shopping, and the QEW. With every detail carefully maintained and fully updated throughout, this home is truly move-in ready an ideal option for families, professionals, or anyone looking for a turnkey lifestyle in a welcoming community. (id:60365)
604 - 77 Governors Road
Hamilton, Ontario
Welcome to this bright and spacious 2-bedroom condo on the top floor of a well-maintained building in desirable Dundas. Enjoy hardwood flooring throughout, a functional layout, and a private balcony with serene views overlooking Spencer Creek perfect for your morning coffee or evening unwind. This unit has a peaceful, nature-filled setting while still being close to downtown Dundas, trails, shops, and transit. A rare opportunity in a sought-after location. (id:60365)
39 Dass Drive W
Centre Wellington, Ontario
Welcome to this beautifully built 2023 Bronte model by Tribute Homes in the charming town of Fergus -- home of the Highland Games. Designed with modern living in mind, this move-in ready property offers 3 bedrooms and 3 bathrooms. The main floor boasts 9 foot ceilings, creating a bright and spacious feel throughout. The stylish kitchen is equipped with stainless steel appliances, a large breakfast island with seating for two and patio doors leading directly to the backyard, making this space ideal for gatherings. The great room has a beautiful gas fireplace and overlooks the rear yard. A separate dining area and convenient powder room completes the main level. Upstairs, you'll find three generous sized bedrooms, including a primary suite with a spacious walk-in closet and a private 4 piece ensuite. The remaining two bedrooms share a second 4 piece bathroom, offering plenty of space for family or guests. The unfinished basement and 200 amp service provide endless potential, whether you are looking to add a home gym, office, recreation room, or extra storage. A single-car garage and private driveway with parking for one more vehicle ensures practical convenience. This home is ideal for families, first-time buyers, or anyone looking for a turnkey property with room to grow. Enjoy a prime location within walking distance to parks, just minutes from local schools, and close to everyday essentials like retail, dining, and services. Historic downtown Fergus is only a short drive away, while nearby attractions such as the Elora Gorge and Belwood Lake Conservation Area offer endless outdoor enjoyment. Experience the charm of small-town living with the convenience of an easy commute to Guelph, Kitchener/Waterloo, Cambridge, or the GTA. (id:60365)
100 Bisset Avenue
Brantford, Ontario
Welcome home to 100 Bisset Avenue in Brantford. This freehold 2-storey end-unit townhouse offers 1,296 sq ft of primary living space with 3 bedrooms, 2.5 bathrooms, a professionally finished basement, single-car garage and a fully fenced and gated backyard. Lovingly maintained by its original owners, this home is set in the sought-after, family-friendly Empire South community of vibrant West Brantford. The main level begins with a welcoming tiled foyer complete with built-in shelving and a convenient 2-piece bathroom. The carpet-free design continues with laminate flooring throughout the open-concept layout, featuring a spacious living room and an eat-in kitchen. The kitchen offers two-tone cabinetry, extended counters, updated fixtures, and stainless steel appliances, including a newer fridge and stove (2023). From here, sliding doors open to the backyard, and there is also direct inside access to the garage for added convenience. Upstairs are three bedrooms, including a primary suite with a walk-in closet and a 4-piece ensuite bathroom. A second 4-piece bathroom and a linen closet complete the upper level. The professionally finished basement (2020) expands the living space with a large recreation room featuring recessed lighting, built-in shelving and cabinetry. A finished laundry room with additional cabinetry adds function, while a utility room with built-in shelving provides organized storage. The level is complete with a cold room/cellar. The fully fenced backyard includes a raised wooden deck, a gazebo, and a covered BBQ gazebo for cooking in any weather. A large shed with a serving-style opening makes it ideal for storage or entertaining, while a gated throughway offers convenient access in and out of the yard. Just steps from excellent schools, walking and biking trails, public transit, and a variety of nearby shopping and dining options, this home combines everyday convenience with a family-friendly setting. (id:60365)
463 Concession 14 Road
Haldimand, Ontario
This one feels like home! 3.66 acre country charmer features an 1890 farm house, oozing with character & has been lovingly maintained by current owner, providing the perfect combination of modern amenities while keeping the charm of yesteryear. Beautiful treed lot with farm fields behind, the house sits well back from the road. Enjoy the quaint covered front porch with views of your rolling front yard & quiet neighbourhood. Inside the house you will find soaring ceilings, massive thick basebord trim & window trim, rustic hardwood floors, vintage window style with cozy window seats. Main level features country kitchen, back mud room + 2 piece bath, dining room, living room with n/g fireplace, large laundry room plus 4 piece bath. Two stairway accesses to the upper level - one leading to bedroom/loft & the other to the rest of the upper level inc large master bedroom with walk in closet, 3 pc ensuite priviledge & 2 additional bedrooms which have been recently taken down to the studs and restored(2024). Lower level is in 2 parts - main area features an on grade walk out, large rec room/office/great space for a home business, plus garage/workshop. Other basement is more utility style - houses the hot water heater'17, electrical panel & water softener. Outside - the exterior of the original house is stone with siding on the addition. Asphalt shingles 2010. Drilled well, septic bed & lots of parking. The 3.66 acre parcel includes a lot in the front that is being sold with the property. This lot will permit a dwelling to be built on it - so if you are looking for property that will allow a second living quarters to be added - you have found it!! (id:60365)
54 - 26 Moss Boulevard
Hamilton, Ontario
Welcome to 54-26 Moss Boulevard, a spacious 1600 sq. ft. townhome in the heart of Dundas. Featuring 2 bedrooms, 3 bathrooms, and a versatile finished lower level, this home offers room to live, work, and entertain. The open-concept main floor is filled with natural light, perfect for gatherings or quiet evenings. Upstairs, the generous bedrooms include a primary suite with ensuite access, while the lower level adds flexibility for a family room, office, or guest space. Beyond the home, enjoy the unbeatable Dundas lifestyle - trails, conservation areas, waterfalls, top-rated schools, and a vibrant downtown with shops and restaurants all just minutes away. With quick access to highways, you'll love the balance of small-town charm and modern convenience. Homes in this community rarely last...don't miss your chance to make Dundas home. (id:60365)
30 Barley Lane
Hamilton, Ontario
Welcome to this beautiful 3-bedroom, 2.5-bathroom freehold townhome built by Marz Homes, ideally located in the highly desirable Ancaster Meadowlands community. Spanning three levels, this sun-filled west-facing home features 9 ft ceiling, an open-concept living area w/ abundant natural light, contemporary eat-in kitchen with dark stained hardwood cabinets, stainless steel appliances, and a spacious dining room with walkout to a private balcony-perfect for enjoying your morning coffee.The primary suite offers a luxurious 4-piece ensuite and a generous walk-in closet. Two additional bedrooms share a well-appointed 4-piece bathroom. The ground-level walkout basement includes a versatile den ideal for a home office or children's playroom with direct access to the backyard.Enjoy the convenience of walking to Tiffany Hills Elementary School, a nearby neighborhood park, and being just minutes from Costco, shopping plazas, highways, and McMaster University.Low monthly road fee: $89. (id:60365)
317 Blair Creek Drive
Kitchener, Ontario
Luxury Living Awaits at 317 Blair Creek Drive Kitcheners Most Coveted Address Welcome to 317 Blair Creek Drive, an executive residence nestled in one of Kitcheners most prestigious and sought-after neighborhoods. Ideally located just 2 minutes from Highway 401, this exceptional home by Grandview Homes offers the ultimate in upscale living, convenience, and privacy. Boasting a total of 6 bedrooms and 4.5 bathrooms, this meticulously designed home features 4 spacious bedrooms and 3.5 elegant baths across the main and upper levels. The fully legal walkout basement apartment includes 2 additional bedrooms, a full bath, and a private entrance, making it ideal for multigenerational living, guests, or executive rental income. With its abundant natural light and open layout, the lower level feels just like a main floor suite. The exterior is equally impressive, offering extensive parking for up to 11 vehiclesa rare and valuable luxury in this area. Step outside to an expansive 26' x 15' custom deck, the perfect outdoor retreat for upscale entertaining, al fresco dining, or quiet evenings under the stars with family and friends. Every element of this home has been carefully crafted to offer both functionality and refined living. (id:60365)
1073 North Service Road
Hamilton, Ontario
Perched on the tranquil shores of Lake Ontario, this exquisite home offers breathtaking, unobstructed views of the Toronto skyline, refined living spaces, and numerous upgrades throughout. Inside, the inviting layout features spacious principal rooms with hardwood floors and pot lights. The dining room showcases stunning lake views, while the family room boasts a cozy gas fireplace. Built-in speakers enhance the ambiance of the living room. The chefs kitchen impresses with stainless steel appliances, granite countertops, and hardwood flooring. The primary bedroom serves as a private retreat with a 3-piece ensuite, a walk-in closet, and hardwood floors. Three additional bedrooms provide ample space, including one with serene lake views and others overlooking the lush front yard. The versatile lower level includes a bedroom, a full washroom, and walk-up access to the backyard oasis. Outdoors, enjoy a 16' x 40' concrete pool set against a tranquil waterfront backdrop, along with a private outdoor sauna for ultimate relaxation. This home effortlessly blends luxury, comfort, and style perfect for your refined lifestyle. (id:60365)
8524 County Road 15 Road
Augusta, Ontario
Welcome to your turn-key dream home! This 3-bedroom, 2-bathroom gem has been retrofitted from top to bottom - completed in 2024, with just about everything new including roof(2023), electrical wiring upgraded to a 200-amp panel, plumbing, heating(2023), windows & doors, all finishes and fixtures. Step inside to a modern, open-concept eat-in kitchen featuring stainless steel appliances, propane stove, a copper double sink, a spacious island with a breakfast bar and tons of cupboard space. Sun-filled windows throughout create a bright and airy atmosphere. The main floor offers a convenient bedroom and full 4pc bathroom with a spacious walk-in shower, while upstairs you'll find the primary bedroom with 4pc modern ensuite bathroom, an additional bedroom plus a versatile bonus room perfect as a home office, den, hobby room or mancave. Enjoy outdoor living with a relaxing front porch, a large lot ready for your landscaping vision, and an oversized detached garage with electricity. Nestled in a warm, family-friendly rural neighbourhood, you'll love the easy-going lifestyle of Augusta. Everyday essentials are just around the corner at the local variety store (with LCBO & beer), while Brockville with its restaurants, shops, supermarkets, hospital, and the beautiful St. Lawrence River is only a 20-minute drive away. Freshly painted...Modern finishes throughout...Move-in ready Don't miss this chance to own a completely renovated home that blends modern convenience with the charm of country lifestyle! (id:60365)
4102 Fracchioni Drive
Lincoln, Ontario
This beautifully upgraded 1850 sqft 3 bed, 2.5 bath freehold townhome by Cachet Homes offers plenty of space and countless upgrades! The main floor showcases an open concept area & 2-pce bath- perfect for entertaining! Not to mention a separate dining room, ideal for family dinners! Featuring elegant hardwood flooring, a striking hardwood staircase, upgraded 8 interior doors, and premium lighting throughout, this space is both comfortable & stylish. The kitchen offers sliding doors to the backyard oasis, great for entertaining with a fully fenced yard, stone patio, BBQ hookup & a large gazebo. A single car garage with inside entry & 2 main floor closets for added storage are a bonus! Upstairs you'll find three large bedrooms- including a primary bedroom with a private ensuite and not one, but two walk-in closets! The second bedroom also has a large walk-in closet with plenty of space. A 4-pce bathroom and convenient 2nd floor laundry completes this space. A large unfinished basement with a rough-in for an additional bathroom offers future potential for your making. Location is key! Surrounded by world class wineries & orchards- but still near to amenities & hwys makes this home a premium sought after location. No monthly fees is a bonus! Don't miss it! (id:60365)
1012 - 5 Wellington Street S
Kitchener, Ontario
Beautiful 2-bedroom corner unit available at Station Park, located in the heart of Downtown Kitchener. This modern suite features high-end finishes and expansive windows that fill the space with natural light. Residents have access to top-tier amenities, including a Peloton room, swim spa, rooftop terrace, and stylish lounge areas. Conveniently situated steps from the LRT, local restaurants, shops, and Kitcheners thriving tech hubideal for professionals seeking vibrant urban living. (id:60365)
1012 - 5 Wellington Street S
Kitchener, Ontario
Beautiful 2-bedroom corner unit at Station Park in the heart of Downtown Kitchener, featuring modern finishes and plenty of windows for abundant natural light. Enjoy exceptional amenities including a Peloton room, swim spa, rooftop terrace, and stylish lounge spaces. Just steps from the LRT, restaurants, shops, and the thriving tech hubperfect for those seeking vibrant urban living. (id:60365)
9 Inglewood Street
Brantford, Ontario
Beautiful and affordable 2-storey home in the highly sought-after neighbourhood of Lynden Hills! Welcome to 9 Inglewood Street, a true gem perfect for first-time home buyers and families alike. This 3-bedroom, 2-full-bath home sits on a generous lot and offers incredible value with style and comfort throughout. The main floor features modern updated flooring, a convenient bedroom, and an updated kitchen that overlooks your private backyard oasis. Step outside to enjoy the spacious deck, interlocking stone fire pit area, and above-ground pool, ideal for summer entertaining with family and friends. Upstairs, you'll find two additional bedrooms, while the fully finished basement provides even more living space, perfect for a cozy family room, games area, or home office. Located in one of Brantfords most desirable communities, youll love being close to excellent schools, shopping, amenities, and quick highway access for commuters. (id:60365)
79 - 590 North Service Road
Hamilton, Ontario
Welcome to 590 North Service Rd #79 a modern, beautifully maintained 3-storey freehold townhouse located in the vibrant lakeside commun ity of Stoney Creek. Just 5 years old and owner-occupied, this home offers a fantastic opportunity for first-time buyers, young professionals, or gr owing families. Enjoy the perfect balance of urban convenience and natural beauty with Lake Ontario just steps away. Enjoy peaceful strolls along nearby walkin g trails and parks. Ideally located with quick access to major highways, shopping, restaurants, schools, and other key amenities. This 2+1 bedroom (den can be converted into a 3rd bedroom), 3-bath home features a stylish open-concept layout with 1,160 sq. ft. of thoughtful ly designed living space. Highlights include a modern kitchen, large windows offering plenty of natural light, and a private balcony ideal for morni ng coffee or evening relaxation. The versatile den/office space offers added flexibility for remote work or a guest room. Low monthly road allowance fee of $117. With two total parking spots and a built-in garage, convenience is a given. Whether you're looking to enjoy lakeside living or invest in a rapidly growing community, this move-in-ready home is a must-see. (id:60365)
26 Harbour Drive
Hamilton, Ontario
Welcome to a home that truly has it all! This freehold end-unit townhome feels more like a semi. Set on a larger-than-average lot that gives you space to grow, play, and enjoy. With indirect water access and a marina just steps away, weekends can be spent boating, exploring, or simply enjoying the lakefront lifestyle without the hassle. Inside, you'll love how bright and inviting every room feels, with natural light pouring in from all angles. The main floor offers a welcoming living/dining area complete with a cozy wood-burning fireplace perfect for family nights or gatherings with friends. The kitchen features a charming breakfast nook surrounded by windows, making it the ideal spot to start your mornings. Upstairs, the primary bedroom comes with it's own walkout balcony. Your quiet retreat for a morning coffee or an evening unwinding. The second floor also includes a beautiful 5-piece bathroom that feels like a mini spa, along with two additional bedrooms that are just right for kids, guests ,or even a home office. A handy powder room on the main floor makes hosting easy. Step outside to your own backyard oasis with a spacious deck great for barbecues, playtime, or simply relaxing while the kids run around. Plus, with two garage spaces and two driveway spots, parking is never a problem for family, visitors, or extra gear.This home is truly move-in ready, offering a balance of comfort and lifestyle. Whether you're starting a family, looking for more space, or simply want to enjoy a welcoming community with the bonus of lakeside living, this property is ready to check every box. (id:60365)
1313 Baseline Road
Hamilton, Ontario
This stunning brand-new, 2,694 sq. ft. home offers the perfect combination of modern design, spacious living, and an unbeatable location. Situated on a generous lot within walking distance to Lake Ontario and nearby parks, this home provides a serene setting while offering convenient access to highways for easy commuting. With 4 bedrooms and 2.5 bathrooms, this thoughtfully designed layout is perfect for families, entertaining, and everyday comfort. Inside, the open-concept floor plan features a gourmet kitchen with premium appliances, a large island, and quartz countertops that flow seamlessly into the bright and inviting living space. The luxurious primary suite boasts a spa-like ensuite with a soaker tub and glass shower, while the additional bedrooms offer ample space and natural light. Large windows throughout the home create an airy atmosphere, enhancing the modern aesthetic. This property also comes equipped with a range of upgraded features for your comfort and peace of mind, including a built-in security system with 4 exterior cameras, upgraded Wi-Fi pods installed throughout the entire home for optimal connectivity, and energy-efficient finishes. A spacious double-car garage, upgraded flooring, and designer fixtures throughout add even more value to this move-in-ready home. From its prime location to its luxury upgrades and customizable finishes, this home is a rare opportunity to create a space that truly feels like your own. Don't miss your chance to own a beautiful new construction home in a sought-after neighbourhood! (id:60365)
225 Main Street
Erin, Ontario
What an opportunity to own a grand old century home in Erin, a picturesque historical town. The large property, at just over one third of an acre in a pretty village setting, walking distance to downtown shopping and restaurants, the fairgrounds, parks and schools. Built in 1900 and owned by the same owner since 1969, this home is ready for it's new owner to update and make the home their own. The home offers good sized rooms, with high ceiling on both floors, really impressive mouldings and cornices. The large family room, and spacious dining room offer tons of room for family gatherings. Heated with both oil (boiler with radiators throughout the main part of the home) and a gas fireplace in the family room. The backyard is set up for entertaining with in inground pool (new liner required), and a bar area with pool house. There are two other outbuilding, a custom workshop and a shed. (id:60365)
168 Dundas Street N
Cambridge, Ontario
Welcome to this spacious all-brick bungalow offering endless possibilities! Featuring 3 bedrooms on the main level and 3 more in the finished basement, this home is perfect for large families, multi-generational living, or investors seeking strong income potential. With two kitchens and three full bathrooms, this home offers the potential of an accessory dwelling or duplexing. Step outside to enjoy a large, private yard with a covered deck, perfect for entertaining or relaxing outdoors. Three handy storage sheds provide ample space for tools and hobbies, while the generous driveway offers plenty of parking for family and guests. Whether you're a first-time homeowner, savvy investor, or renovator looking for a project, this property delivers outstanding value and potential. Situated in a prime location, this property is close to schools, transit, shopping, and restaurants, making daily living easy and convenient. (id:60365)
7 Kenwood Crescent
Hamilton, Ontario
Charming and well-cared-for 3-bedroom, 2-bathroom bungalow on a quiet crescent on the east Hamilton Mountain! This generational home is situated on a spacious 53 x 100 lot and features a beautifully maintained, fully fenced backyard, a long concrete driveway, and a single-car garage. Inside, you're welcomed by a bright and inviting foyer that opens to the kitchen and living room, where large windows fill the space with natural light. The adjoining dining room is generously sized, perfect for family meals or entertaining. Down the hall, you'll find three comfortable bedrooms and an updated 4-piece bathroom. The finished basement offers an impressive 875 sq. ft. of additional living space, complete with two recreation areas, storage, a 3-piece bathroom, and a laundry room. Step outside to enjoy the private backyard retreat, featuring a sunroom, a dining patio, lush green lawn, and lovely manicured gardens. Nestled in a fantastic family-friendly neighbourhood, this home is close to great elementary and high schools, parks, shopping, with convenient access to the Lincoln Alexander Parkway for easy commuting. (id:60365)
227 Queen Street
Cobourg, Ontario
Step into your dream family home steps from Lake Ontario and Cobourg's historic downtown. This expansive property blends charm, comfort, and functionality, offering everything you need for a vibrant family lifestyle. The main floor boasts a bright and inviting living room with wood floors and a large window that floods the space with natural light. Host unforgettable gatherings in the spacious dining room, ideal for family dinners or entertaining friends. The open-concept kitchen and family room are the heart of the home, featuring modern countertops, a stylish tile backsplash, stainless steel appliances, a built-in wine fridge, and even a desk nook for homework or meal prep. The adjoining family room with a cozy gas fireplace and walkout is perfect for unwinding. A convenient guest bathroom completes the level. Two charming staircases lead to the second floor, where you'll find a stunning primary bedroom suite with built-in cabinetry, a walk-in closet, a modern ensuite with a separate tub and shower, and a private sunroom for peaceful mornings. Four additional well-appointed bedrooms and a full bathroom ensure everyone has their own space. The lower level offers a versatile recreation room and workshop, with ample storage to keep things organized. Outside, the enclosed backyard is a private retreat with mature landscaping, green space, a patio area ideal for family pick-up basketball games, and a covered deck perfect for alfresco dining. Located moments from downtown amenities, schools, and parks, with easy access to Highway 401, this home offers the best of Cobourg living. (id:60365)
45 Pinetree Road
Gravenhurst, Ontario
An Incredible opportunity to feel the true Muskoka Lifestyle with this lakefront retreat on Loon Lake, close proximity to downtown Gravenhurst, Muskoka Bay Resort, and easy all year round road access to the cottage. Charming 3+1 bedroom, 2-bath lakefront retreat with a Bunkie that feels like your sleeping on the water (formerly dry boat house). Every corner of the cottage offers a beautiful view of the surrounding landscape, and best part of all is the endless outdoor space. Wrap around Deck on the main level with a walk out from the first Bedroom, Living & Dining area to the Primary Bedroom with an ensuite bath. Step down to the lower level you have a sunroom with an indoor sauna, continue to the next tier you have a large seating area and a deck above the Bunkie with an incredible view, then down to the dock where you have a large dock and Bunkie for all your summer activities. From its inviting interiors to its exceptional outdoor spaces, every element of this home is designed to elevate the Muskoka lifestyle. (id:60365)
102 Mystic Point Road
Trent Lakes, Ontario
This Buckhorn Lake Beauty is the first time listed for sale! Sitting on a manicured and private .46-acre lot with just under 100 feet of pristine waterfront on the Trent Severn Waterway, this expansive bungalow offers a thoughtful design with a well-appointed layout. With panoramic views that will take your breath away, this home combines comfort, function, and endless opportunity for lakeside living and the chance to make memories that will last a lifetime! This home is loaded with potential and boasts 3 generous sized bedrooms, 2 baths, a huge eat-in kitchen, and a bright sunroom with a walkout to the deck ... ideal for enjoying that morning coffee overlooking the water. The large family room comes complete with a cozy wood stove, making a perfect gathering space, while the office nook provides flexibility for work or hobbies. The property features a recently paved driveway with parking for 8, plus an oversized, heated & insulted, detached garage made for that handyman or handywoman, with additional storage for wood. A Generac generator is an added bonus ensuring peace of mind year-round. This private, beautifully maintained property is the perfect retreat for family, entertaining, or simply soaking in the beauty of lakefront living. All but one baseboard is new. 200 Amp Service inside. 100 Amp Service in the garage. Septic pumped recently. (id:60365)
23 Old Trafford Drive
Trent Hills, Ontario
EXCEPTIONAL BUNGALOW ON A BEAUTIFULLY LANDSCAPED LOT WITH LOADS OF STYLE AND UPSCALE FINISHES, BACKING ONTO GRASSY PASTURES WITH OPEN VIEWS FROM YOUR DECK OR PATIO. Welcome to the kind of bungalow that turns heads and yet in a tranquil setting where you can chill both inside and out. Located in the charming community of Hastings ON, walking distance to ALL amenities such as shops, restaurants, cafes, groceries, fitness centre, school, library. Trent River part of the historical Trent Severn Waterway, in the heart of the village, provides the opportunity for excellent recreational activities such as boating, fishing, swimming, traveling the TSW lock system or relaxing at the water's edge. When it's time to play, Oakland Greens, Warkworth GC, Bellmere Winds GC, beaches, marina, trails etc are all near by. The tastefully decorated home is crisp and clean ticking all the boxes for you to live very comfortably. With excellent in-law potential, multigenerational living is very easily obtained. It features a solid brick & stone exterior, large covered porch to enjoy morning coffee or sunset chats, walk-out to a huge deck for outdoor dining and/or relaxing by the gas firepit. Inside provides a multitude of extensive upgrades like no other, that captures the essence of design with custom concepts on both levels. 9' ceilings gives the open concept a spacious feel throughout the LR with a vaulted ceiling, dining area and well appointed kitchen with granite counters and SS appliances. MF also features a large primary BD & ensuite, 2nd BD & 4pc Bath, MF Laundry w/WO to extended garage. a fully finished LL with W/O onto a patio designed to enjoy a peaceful connection with nature. Inside - a greeting place w/gas fireplace, theatre area, office/games space, 2 BDs, 3 pc Bath w/WI shower, workshop and ample storage. An extensive list of upgrades & home inspection are available upon request. If you want incredible, you've just found it in this BEAUTY! (id:60365)
247 Fall Fair Way
Hamilton, Ontario
Looking for move-in ready, backyard access through the garage and an extra deep backyard backing onto a school? 247 Fall Fair Way is everything you're looking for and more! This gorgeous semi-detached townhome has only one shared wall and offers a spacious open-concept carpet-free main floor, complete with hardwood floors and updated lighting throughout. The brightly-lit living room opens to a spacious kitchen featuring stainless steel appliances, island with storage and breakfast bar, and loads of cabinet space. A two-piece bathroom, man door to the garage and large entryway closet complete the main floor. Travel upstairs to find a huge master suite with walk-in closet and four-piece ensuite with soaker tub and walk-in shower. Two more generous bedrooms, a four-piece bathroom and a massive linen closet complete the top floor. The basement is finished with electrical, drywall and lighting, and is only awaiting your choice of flooring to complete! The extra-deep backyard is fully fenced and finished with a patio for seating and plenty of green space, as well as a large shed. Convenient access to the garage ensures you'll never have to cart your backyard tools through the house! Recent updates include roof (2021), furnace/AC/hot water tank (2025), washer/dryer (2023/24). Located steps away from Fairgrounds Park and within walking distance to schools, gyms, grocery, and loads of amenities, this beautiful townhouse will be the perfect buy for first-time buyers, downsizers, or investors. Don't wait on this one!! (id:60365)
2024 Evans Boulevard
London South, Ontario
ELIGIBLE BUYERS MAY QUALIFY FOR AN INTEREST- FREE LOAN UP TO $100,000 FOR 10 YEARS TOWARD THEIR DOWNPAYMENT . CONDITIONS APPLY ...READY TO MOVE IN -NEW CONSTRUCTION! THE BERKELEY - sought-after multi-split design offering 1618 sq ft of living space. This impressive home features 3 bedrooms, 2.5 baths, and the potential for a future basement development , all for under 800k! Ironclad Pricing Guarantee ensures you get ( at NO additional cost ) : 9 main floor ceilings / Ceramic tile in foyer, kitchen, finished laundry & baths/ Engineered hardwood floors throughout the great room / Carpet in main floor bedroom, stairs to upper floors, upper areas, upper hallway(s), & bedrooms /Hard surface kitchen countertops / Laminate countertops in powder & bathrooms with tiled shower or 3/4 acrylic shower in each ensuite Stone paved driveway . Pictures shown are of the model home. This house is ready to move in! Deposit required is 60k.Visit our Sales Office/Model Homes at 674 CHELTON ROAD for viewings Saturdays and Sundays from 12 PM to 4 PM . (id:60365)
2250 Southport Crescent
London South, Ontario
ELIGIBLE BUYERS MAY QUALIFY FOR AN INTEREST- FREE LOAN UP TO $100,000 FOR 10 YEARS TOWARD THEIR DOWNPAYMENT . CONDITIONS APPLY. READY TO MOVE IN -NEW CONSTRUCTION! This impressive home features 3 bedrooms, 2.5 baths, 1.5 car garage. Ironstone's Ironclad Pricing Guarantee ensures you get: 9 main floor ceilings Ceramic tile in foyer, kitchen, finished laundry & baths Engineered hardwood floors throughout the great room Carpet in main floor bedroom, stairs to upper floors, upper areas, upper hallway(s), & bedrooms Hard surface kitchen countertops Laminate countertops in powder & bathrooms with tiled shower or 3/4 acrylic shower in each ensuite Paved driveway, Visit our Sales Office/Model Homes at 674 Chelton Rd for viewings Saturdays and Sundays from 12 PM to 4 PM Pictures shown are of the model home. This house is ready to move in. (id:60365)
668 Chelton Road S
London South, Ontario
ELIGIBLE BUYERS MAY QUALIFY FOR AN INTEREST- FREE LOAN UP TO $100,000 FOR 10 YEARS TOWARD THEIR DOWNPAYMENT . CONDITIONS APPLY. READY TO MOVE IN -NEW CONSTRUCTION! introducing the Macallan design ! Ready to move bungalow with finished basement, With over 2400 sq ft of finished living space , this home offers 2+1 bedrooms and 3 baths backing onto green space. Ironclad Pricing Guarantee ensures you get: 9 main floor ceilings Ceramic tile in foyer, kitchen, finished laundry & baths Engineered hardwood floors throughout the great room Carpet in main floor bedroom, stairs to upper floors, upper areas, upper hallway(s), & bedrooms Hard surface kitchen countertops Laminate countertops in powder & bathrooms with tiled shower or 3/4 acrylic shower in each ensuite Paved driveway, Visit our Sales Office/Model Homes at 674 Chelton Rd for viewings Saturdays and Sundays from 12 PM to 4 PM This house is ready to move in. Pictures are of the model home. (id:60365)
2274 Southport Crescent N
London South, Ontario
ELIGIBLE BUYERS MAY QUALIFY FOR AN INTEREST- FREE LOAN UP TO $100,000 FOR 10 YEARS TOWARD THEIR DOWNPAYMENT . CONDITIONS APPLY. NEW CONSTRUCTION ! CATALINA functional design offering 2046 sq ft of finished living space. This impressive home features 3 bedrooms, 2.5 baths, ,1.5 car garage and a finished rec room . Ironstone's Ironclad Pricing Guarantee ensures you get: 9 main floor ceilings Ceramic tile in foyer, kitchen, finished laundry & baths Engineered hardwood floors throughout the great room Carpet in main floor bedroom, stairs to upper floors, upper areas, upper hallway(s), & bedrooms Hard surface kitchen countertops Laminate countertops in powder & bathrooms with tiled shower or 3/4 acrylic shower in each ensuite Paved driveway Visit our Sales Office/Model Homes at 674 Chelton Rd for viewings Saturdays and Sundays from 12 PM to 4 PM. Pictures shown are of the model home. This house is ready to move in. (id:60365)
2278 Southport Crescent
London South, Ontario
ELIGIBLE BUYERS MAY QUALIFY FOR AN INTEREST- FREE LOAN UP TO $100,000 FOR 10 YEARS TOWARD THEIR DOWNPAYMENT . CONDITIONS APPLY. 2 homes in one !! The bright main level features a large living/dining room with natural light and a chefs kitchen with ample counter space. Upstairs, the primary suite offers a private bathroom and walk-in closet, two additional bedrooms and a full bathroom. The finished basement includes an extra bedroom, bathroom, and kitchen, perfect for a rental unit or in-law suite. Its private entrance located at the side of the house ensures privacy and convenience for tenants. Ironstone's Ironclad Pricing Guarantee ensures you get: 9 main floor ceilings Ceramic tile in foyer, kitchen, finished laundry & baths Engineered hardwood floors throughout the great room Carpet in main floor bedroom, stairs to upper floors, upper areas, upper hallway(s), & bedrooms Laminate countertops in powder & bathrooms with tiled shower or 3/4 acrylic shower in each ensuite Concrete driveway . Don't miss this opportunity to own a property that offers flexibility, functionality, and the potential for additional income. Pictures shown are of the model home. Don't miss out on this exceptional opportunity make this house your forever home! .Visit our Sales Office/Model Homes at 674 Chelton Road for viewings Saturdays and Sundays from 12 PM to 4 PM . (id:60365)
2258 Southport Crescent N
London South, Ontario
ELIGIBLE BUYERS MAY QUALIFY FOR AN INTEREST- FREE LOAN UP TO $100,000 FOR 10 YEARS TOWARD THEIR DOWNPAYMENT . CONDITIONS APPLY. NEW CONSTRUCTION HOME WITH RENTAL ONE BEDROOM APARTMENT ! Discover your path to ownership with the CATALINA Flex Haus! The spacious 2233 (total sq ft of finished space) , 4-bedroom, 3.5-bathroom and 2 kitchens home is located in the sough after Summerside . The bright main level features a large living/dining room with natural light and a chefs kitchen with ample counter space. Upstairs, the primary suite offers a private bathroom and walk-in closet, two additional bedrooms and a full bathroom. The finished basement includes one bedroom, bathroom, and kitchen, perfect for a rental unit or in-law suite. The basement private entrance located at the side of the house ensures privacy and convenience for tenants. Ironstone's Ironclad Pricing Guarantee ensures you get: 9 main floor ceilings Ceramic tile in foyer, kitchen, finished laundry & baths Engineered hardwood floors throughout the great room Carpet in the bedrooms, stairs to upper floors, upper areas, upper hallway(s). Don't miss this opportunity to own a property that offers flexibility, functionality, and the potential for additional income. Pictures shown are of the model home. This house is ready to move in. Visit our Sales Office/Model Homes at 674 CHELTON RD for viewings Saturdays and Sundays from 12 PM to 4 PM. Down payment is 60k. (id:60365)
2100 Evans Boulevard
London South, Ontario
ELIGIBLE BUYERS MAY QUALIFY FOR AN INTEREST- FREE LOAN UP TO $100,000 FOR 10 YEARS TOWARD THEIR DOWNPAYMENT . CONDITIONS APPLY...READY TO MOVE IN -NEW CONSTRUCTION! Are you searching for a spacious bungaloft with a walk out basement backing onto green space ? Look no further! The Carmel design offers 1789sq ft of meticulously finished living space. Key features include :1st Floor Primary Bedroom/ 2nd Floor- additional bedroom plus a versatile loft area, perfect for family or guests. Experience the perfect blend of elegance and functionality in your new dream home with the Carmel design. Pictures shown are of the model home. This house is ready to move in! Deposit required is 60k .Visit our Sales Office/Model Homes at 674 CHELTON ROAD for viewings Sat/Sund 12-4.Ready to move in . (id:60365)
155 Julie Crescent
London South, Ontario
ELIGIBLE BUYERS MAY QUALIFY FOR AN INTEREST- FREE LOAN UP TO $100,000 FOR 10 YEARS TOWARD THEIR DOWNPAYMENT . CONDITIONS APPLY...READY TO MOVE IN - NEW CONSTRUCTION ! Discover your path to ownership with the MONTANA Flex Haus ! The spacious 2216 , 4-bedroom, 3.5-bathroom and 2 kitchens home is located in the sough after The Grove development . The bright main level features a large living/dining room with natural light and a chefs kitchen with ample counter space. Upstairs, the primary suite offers a private bathroom and walk-in closet, two additional bedrooms and a full bathroom. The finished basement includes one bedroom, bathroom, and kitchen, perfect for a rental unit or in-law suite. The basement private entrance located at the side of the house ensures privacy and convenience for tenants. Ironstone's Ironclad Pricing Guarantee ensures you get: 9 main floor ceilings Ceramic tile in foyer, kitchen, finished laundry & baths Engineered hardwood floors throughout the great room Carpet in the bedrooms, stairs to upper floors, upper areas, upper hallway(s). Don't miss this opportunity to own a property that offers flexibility, functionality, and the potential for additional income. Pictures shown are of the model home. This house is ready to move in. Visit our Sales Office/Model Homes at 999 Deveron Crescent for viewings Saturdays and Sundays from 12 PM to 4 PM. (id:60365)
108 Christopher Court
London South, Ontario
ELIGIBLE BUYERS MAY QUALIFY FOR AN INTEREST- FREE LOAN UP TO $100,000 FOR 10 YEARS TOWARD THEIR DOWNPAYMENT . CONDITIONS APPLY...READY TO MOVE IN - NEW CONSTRUCTION ! The Yellowstone functional design offering 2039 sq ft of living space. This impressive home features 3 bedrooms plus a large media room, 2.5 baths, and the potential for a future basement development (WALK OUT) with an oversized 1.5 car garage and plenty of driveway parking . Located on a prime pie lot with a back opening of 58 ft the property back onto conservation area and Thames River for added privacy . Comes with an 18.6 x10 covered deck perfect for entertaining. Ironstone's Ironclad Pricing Guarantee ensures you get: 9 main floor ceilings Ceramic tile in foyer, kitchen, finished laundry & baths Engineered hardwood floors throughout the great room Carpet in main floor bedroom, stairs to upper floors, upper areas, upper hallway(s), & bedrooms Hard surface kitchen countertops Laminate countertops in powder & bathrooms with tiled shower or 3/4 acrylic shower in each ensuite paved driveway Visit our Sales Office/Model Homes at 999 Deveron Crescent for viewings Saturdays and Sundays from 12 PM to 4 PM. Pictures shown are of the model home. This house is ready to move in! (id:60365)
73 Julie Crescent
London South, Ontario
ELIGIBLE BUYERS MAY QUALIFY FOR AN INTEREST- FREE LOAN UP TO $100,000 FOR 10 YEARS TOWARD THEIR DOWNPAYMENT . CONDITIONS APPLY.... READY TO MOVE IN - NEW CONSTRUCTION ! The Chatsworth functional design offering 1641 sq ft of living space. This impressive home features 3 bedrooms, 2.5 baths, and the potential for a future basement development (WALK OUT) backing onto green space with a 1.5 car garage. Ironstone's Ironclad Pricing Guarantee ensures you get: 9 main floor ceilings Ceramic tile in foyer, kitchen, finished laundry & baths Engineered hardwood floors throughout the great room Carpet in main floor bedroom, stairs to upper floors, upper areas, upper hallway(s), & bedrooms Hard surface kitchen countertops Laminate countertops in powder & bathrooms with tiled shower or 3/4 acrylic shower in each ensuite Stone paved driveway Visit our Sales Office/Model Homes at 999 Deveron Crescent for viewings Saturdays and Sundays from 12 PM to 4 PM. Pictures shown are of the model home. This house is ready to move in! (id:60365)
947 Deveron Crescent
London South, Ontario
ELIGIBLE BUYERS MAY QUALIFY FOR AN INTEREST- FREE LOAN UP TO $100,000 FOR 10 YEARS TOWARD THEIR DOWNPAYMENT . CONDITIONS APPLY ...READY TO MOVE IN -NEW CONSTRUCTION! The Blackrock - sought-after multi-split design offering 1618 sq ft of living space. This impressive home features 3 bedrooms, 2.5 baths, and the potential for a future basement development- walk out basement ! Ironclad Pricing Guarantee ensures you get ( at NO additional cost ) : 9 main floor ceilings Ceramic tile in foyer, kitchen, finished laundry & baths Engineered hardwood floors throughout the great room Carpet in main floor bedroom, stairs to upper floors, upper areas, upper hallway(s), & bedrooms Hard surface kitchen countertops Laminate countertops in powder & bathrooms with tiled shower or 3/4 acrylic shower in each ensuite Stone paved driveway Visit our Sales Office/Model Homes at 999 Deveron Crescent for viewings Saturdays and Sundays from 12 PM to 4 PM. Pictures shown are of the model home. This house is ready to move in! (id:60365)
14 Julie Court
London South, Ontario
ELIGIBLE BUYERS MAY QUALIFY FOR AN INTEREST- FREE LOAN UP TO $100,000 FOR 10 YEARS TOWARD THEIR DOWNPAYMENT . CONDITIONS APPLY...READY TO MOVE IN - NEW CONSTRUCTION ! The Montana functional design offering 2154 sq ft of finished living space. This impressive home features 3 bedrooms, 2.5 baths, finished rec room (WALK OUT basement ) . Ironstone's Ironclad Pricing Guarantee ensures you get: 9 main floor ceilings Ceramic tile in foyer, kitchen, finished laundry & baths Engineered hardwood floors throughout the great room Carpet in main floor bedroom, stairs to upper floors, upper areas, upper hallway(s), & bedrooms Hard surface kitchen countertops Laminate countertops in powder & bathrooms with tiled shower or 3/4 acrylic shower in each ensuite Stone paved driveway Visit our Sales Office/Model Homes at 999 Deveron Cr for viewings Saturdays and Sundays from 12 PM to 4 PM. Pictures shown are of the model home. (id:60365)

