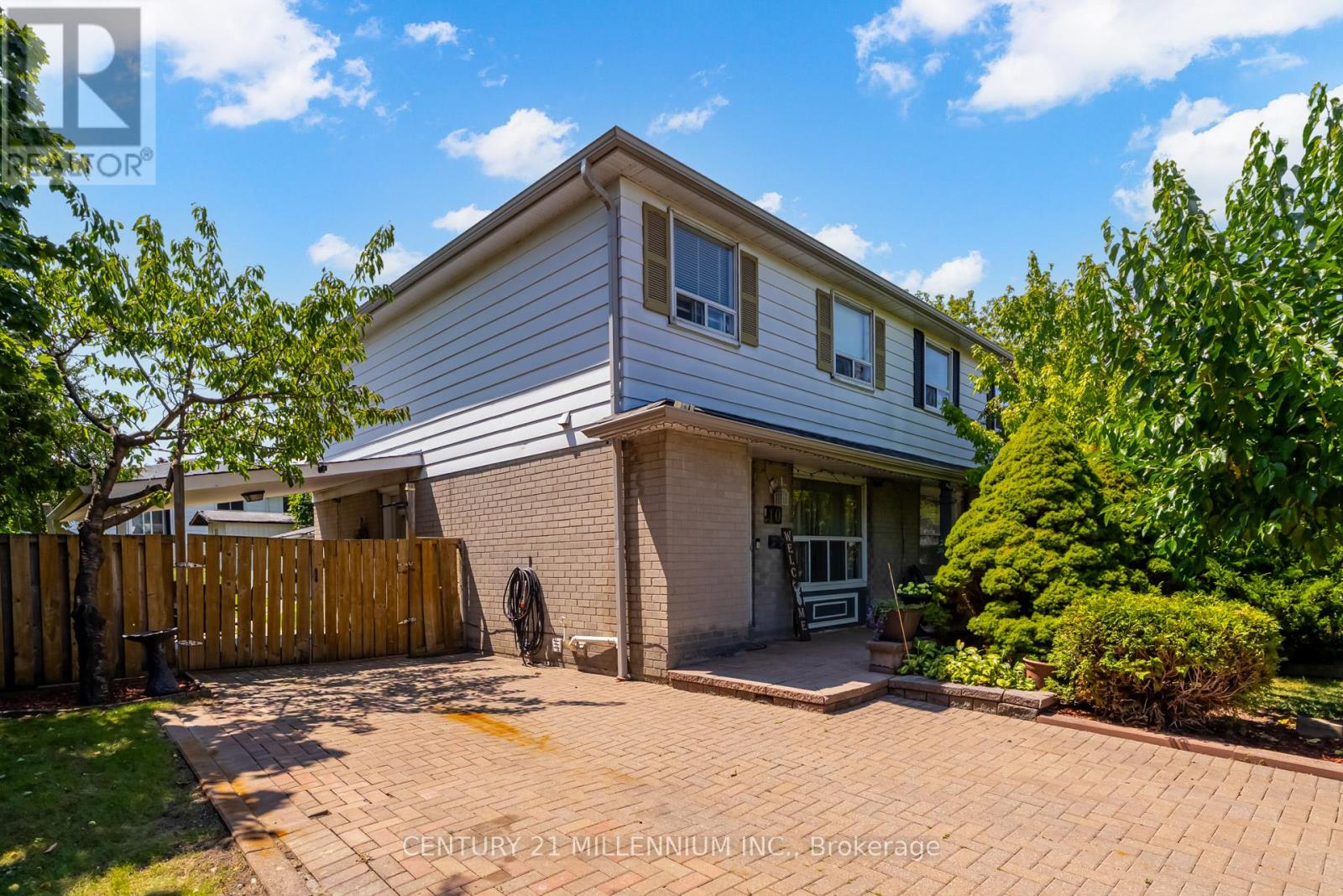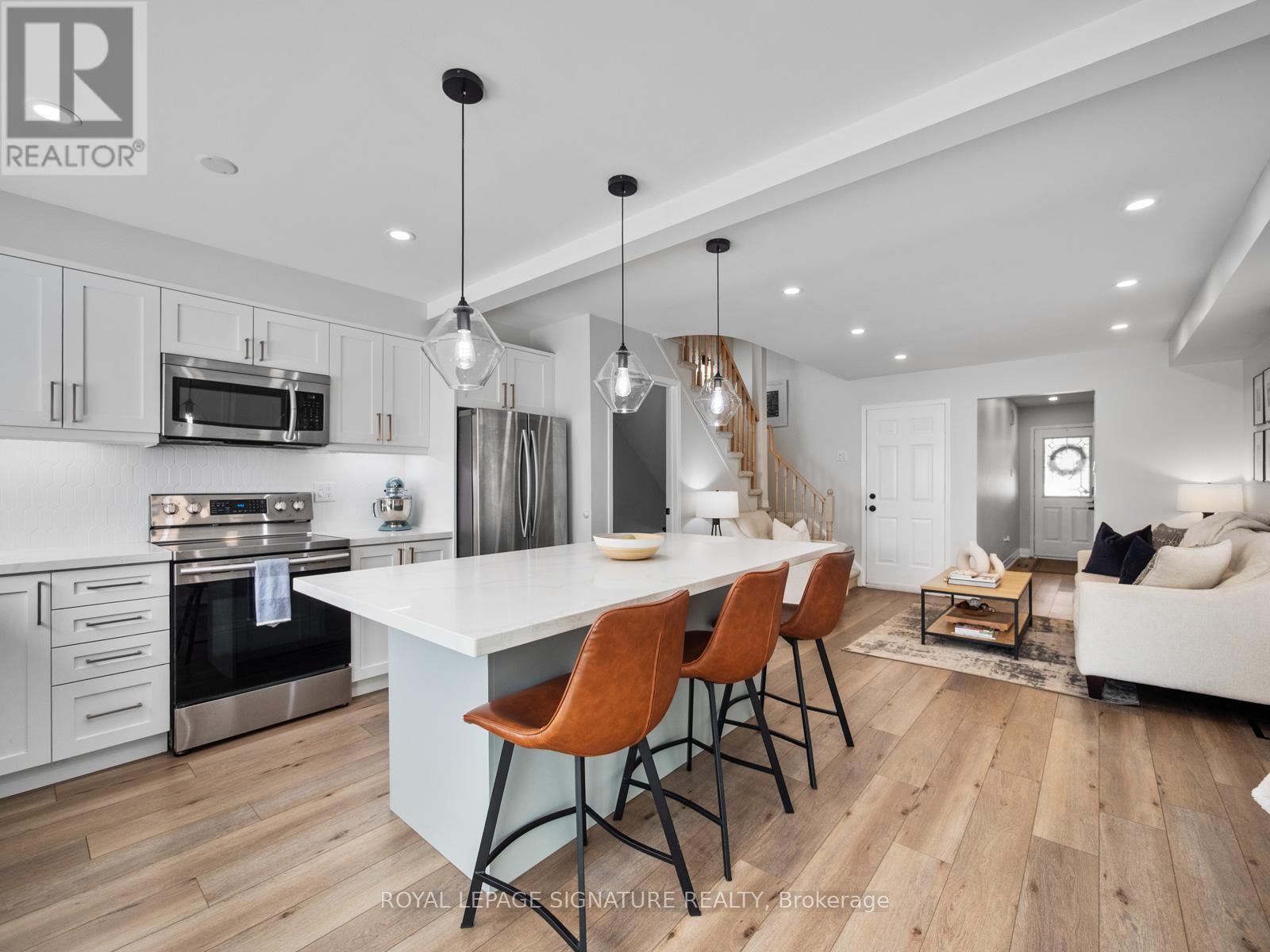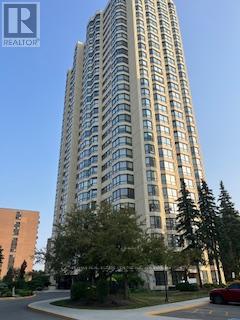10 Greenwood Crescent
Brampton, Ontario
Desirable central Brampton's G section. Immaculate 4 bed 3 bath w/ semi detach w/ side door for future Bsmt apartment, private Dbl wide 6 car interlocked driveway, interlocked front patio, Dbl gate doors & Lrg covered side patio wonderful for entertaining. Step inside you're greeted w/ up grades t-out the main flr polished 12x24 porcelain flrs that flow into the foyer, 2pc powder rm & renovated kitchen feat white shaker style cabinets, pantry, granite counter tops/backsplash, updated S/S stove &dishwasher, w/ room to expand kitchen. Gleaming hrdwd flrs in the spacious LR & formal dining room, updated trim, baseboards, doors. Oak Hw staircase leads to rare 4 upper bdrms w/ immaculate parquet flrs & updated 4pc bathroom. Finished Bsmt features fully tiled 3 pc bath, Lrg laundry & utility room, laminate flrs t-out the Rec room with electric fireplace. Bsmt can be easily converted into bachelor Bsmt apartment for lrg families or rental. Spacious fenced backyard with well built shed. Within minutes you have elementary & high schools, Rec Centres, Chingaucousy Park, Zum Bus, Hwy 410, Bramalea City Centre, City Centre public transit & so much more! (id:60365)
5950 Pagosa Court
Mississauga, Ontario
This property is a showstopper both inside and out. It's one you're absolutely going to fall in love with! Inside, you'll find superior finishes throughout think heated tile floors that feel amazing underfoot, rich oak hardwood in the principal rooms, a custom hall closet and a gorgeous custom kitchen thats as functional as it is stunning with top of the line appliances like the stainless steel GE Cafe Induction Stove. The bedrooms are spacious and the primary bedroom features a wall of custom designed storage by California Closets. All three bathrooms have been thoughtfully crafted to elevate your everyday living experience. Every room in this home feels bright, comfortable, and welcoming. But one of our favourite features? Step outside to the professionally landscaped gardens. The back features many seating area options, low maintenance hardscape, gorgeous perennial beds and it overlooks a densely forested area, giving you that perfect mix of privacy and nature. It's like having your own little retreat without the need to travel. And nearby, you will find the many quaint shops and restaurants on Queen Street. The upgrade list is extensive. Here are just some of the more recent improvements: (1) Custom Kitchen - 2021 including the following appliances - Stove 2023, Fridge 2021, Microwave 2024 (2) Family Bath - 2021 (3) Zebra blinds - 2024 (4) Professional Landscaping/Hardscaping - front: 2018, rear: 2023, (5) Hot Tub: 2023 (6) Exterior Lighting - 2023 (7) Irrigation System - front: 2018, rear: 2023. If you're looking for a home that blends luxury, comfort, and a beautiful setting, this is one you'll want to see in person. (id:60365)
6 Verona Drive
Brampton, Ontario
Welcome to one of Castle more's charming detached 4 bedroom plus 2 bed room in the basement family home. Very well maintained and open concept layout. Beautiful hardwood flooring throughout, upgraded with pot-lights and California shutters. Beautifully upgraded Kitchen Cabinet with SS Appliances. Very safe, quite and family oriented neighborhood. Fully finished basement with separate entrance through the Garage. Walkout to a beautiful backyard from the kitchen . Close to Parks, Public Transit, Highways, shops, restaurants, and other amenities. (id:60365)
Room 1 - 12 King George Road
Toronto, Ontario
Shared Accommodation 1 Bedroom with Private Bathroom available In Newly Renovated Spacious 4 Bedroom Raised Bungalow Located On A Quiet Private Street. Freshly Painted With New Flooring. Upgraded Kitchen With Granite Counter Tops. Conveniently Located 4 Minutes From Highway 401, With A 20 Minute Drive To Downtown. Close To Ttc, Hospital. NO SMOKING. NO OVERNIGHT GUEST. (id:60365)
105 - 42 Mill Street
Halton Hills, Ontario
**WATCH VIRTUAL TOUR** Welcome to 42 Mill Street, Unit 105 a rare ground-level corner suite offering 2 bedrooms, 3 bathrooms, nearly 1,400 sq. ft. of interior space, and a massive 1,200 sq. ft. private wraparound patio with direct street access. Each bedroom features its own ensuite, and the unit includes two of the best parking spots in the building spots 1 and 2 offering unmatched convenience. Whether you're welcoming guests through your private patio entrance or unloading groceries with ease, this unit lives like a true bungalow within a condo perfect for those looking to downsize in style without compromising on space or luxury. Inside, the open-concept layout is flooded with natural light thanks to floor-to-ceiling windows and soaring 9.5-ft ceilings. The kitchen is appointed with quartz countertops, built-in high-end appliances, and generous prep and storage space. Marble tile flows through the kitchen, living, and dining areas, while both bedrooms offer engineered hardwood floors for warmth and elegance. Built less than 2 years ago, this boutique low-rise building is regarded as one of Georgetown's best. Amenities include a well-equipped gym, elegant party room, library, dog wash station, and a rooftop community terrace with BBQs. Situated just steps from downtown Georgetown's charming shops, restaurants, and weekend farmers markets and less than 2 km from all essential amenities-this is maintenance-free living at its finest. Don't miss your chance to experience modern comfort, unmatched convenience, and thoughtful design in one of the area's most desirable buildings. Book your private showing today! (id:60365)
2008 Peak Place
Oakville, Ontario
Welcome to 2008 Peak Place, where timeless elegance meets everyday comfort in the heart of one of Oakville's most prestigious neighbourhoods. Tucked away on a quiet, tree-lined street, backing onto a ravine, this 4 bedroom, 4.5 bathroom home offers over 4,000 square feet of beautifully curated living space & a place where luxury feels effortless & every detail has a purpose. Step through the grand foyer, reimagined in 2022 w/ custom millwork & upgraded tile, into a space where every room tells a story. The heart of the home is the chefs kitchen, also renovated in 2022, w/ bespoke cabinetry, sleek stone countertops, & premium stainless-steel appliances, ideal for hosting or daily family life. The adjoining family room features warm hardwood floors & modern fireplace, creating a cozy space to gather. Formal living & dining areas offer flexibility for entertaining, while a main-floor laundry(updated 2015) & powder room add convenience. Upstairs, your private retreat awaits. The spacious primary suite is a true haven, feat electric blinds (2024), a custom walk-in closet & spa-inspired ensuite(2014). A 2nd bedroom also boasts its own renovated ensuite (2018), perfect for guests or teens, while 2 more bedrooms share a stylishly updated bathroom(2014).The finished lower level expands your lifestyle w/a spacious rec room, gas fireplace, wet bar, & dedicated exercise room that could easily serve as a 5th bedroom or home office. A 3-piece bathroom completes the space. Behind the scenes, thoughtful upgrades ensure peace of mind: Garage renovation(2022) w/ epoxy floors, built-in cabinetry & wall treatments; furnace and A/C(2015); attic re-insulation (2010); eavestroughs (2020); front windows(2010) and rear windows(2012); garage door(2015); washer/dryer(2018). With direct access to nature & minutes to top schools, shops, highways, & the lake, this move-in-ready home offers luxury, function, & lasting value. Come experience the lifestyle you've been waiting for at Peak Place. (id:60365)
17 Whitehaven Drive
Brampton, Ontario
This fantastic investment or multi-generational all-brick detached home is located at Kennedy Rd/Wexford Rd in Brampton, very close to Hwy 410, transit, Schools, parks & shopping. A spacious 2179 sq ft. above ground + a separate entrance to a self contained basement unit has great income $$$ potential!! Brand new luxury vinyl plank flooring, Quartz countertops, new high-efficiency toilets and fixtures, refaced kitchen cabinets (all 2025), New roof shingles + new eaves and gutters (2023), A/C (2020) Owned Tankless Hot Water (2020) Clothes Washer (2023) a large deck and freshly painted throughout, the main and upper floors have ample space for your family. A separate entrance to a finished basement with a high ceiling and egress windows, comes with its own large bedroom, 4 pc. Bath, comfortable living/dining area and large kitchen. This unit is very spacious with lots of natural light, & has extra storage and a cold room. A long double driveway with parking for 4 cars (plus 2 in the garage), interlock walkway and welcoming porch adds to the curb appeal of this property. Save on monthly expenses as this home has no rental equipment!! Come take a walk through and feel right at home. (id:60365)
64 Burgby Avenue
Brampton, Ontario
Welcome Home to this hidden gem! Step into this beautifully upgraded approx 2500 sqft 4-bedroom detached home with a double car garage situated in a well-established and highly sought-after neighborhood of Northwood Park. This carpet-free home is illuminated by elegant pot lights throughout, creating a warm and inviting ambiance in every room. One of the standout features of this property is the serene, private backyard that opens directly onto a picturesque park perfect for peaceful mornings, outdoor relaxation, or quality time with family and friends. At the heart of the home lies a chefs dream kitchen, complete with sleek stainless steel appliances, quartz countertops, and ample cabinetry, ideal for cooking and entertaining alike. The spacious interior also offers separate living/dining & family room areas, providing the perfect blend of comfort and functionality for everyday living and special gatherings. Upstairs, you will find four generously sized bedrooms, including a primary suite with tastefully renovated bathrooms throughout the home. The fully finished basement adds another level of living space, with an extra bedroom and features a stylish wet bar/kitchenette combo with quartz counter tops and an electric fireplace perfect for entertaining guests or enjoying cozy nights in. Located just minutes from schools, public transit, parks, and shopping amenities, this home offers the ideal balance of comfort, convenience, and charm. Don't miss the opportunity to make this exceptional property your forever home. (id:60365)
113 - 1292 Sherwood Mills Boulevard
Mississauga, Ontario
This 4-bedroom, 3.5-bathroom end unit condo townhouse delivers over 1,600 square feet of renovated comfort and smart design across three levels, with *LOW* condo fee ($104). The main floor has been completely transformed with a chef-inspired kitchen featuring a large island, pendant lighting, and stylish finishes that elevate every detail. Entertain with ease in the open-concept space that flows into a peaceful backyard. The upper level features a well-sized primary bedroom with an ensuite, while the additional bedrooms offer flexibility for a growing family or work-from-home setup. Complete with parking in the garage and driveway. A great opportunity to own in a convenient location close to schools, parks, transit, and shopping. Main Level - Powder room and Kitchen, Hardwood in Primary and Vinyl Flooring in Basement Completed in 2022. (id:60365)
407 - 8 Lisa Street
Brampton, Ontario
Welcome to the famous Ritz Towers, one of Brampton's top condo apartment located on a multi acre lot. This complex offers many outstanding amenities, such as Indoor/Outdoor Pools, Tennis Courts, Racquetball & Squash Courts, Snooker Room, Exercise Room, Cardio Room, Ample Visitor Parking, Gatehouse Security, Party Room, Bbq areas. This apartment was completely updated: Newer HVAC(2023), Newer Electrical panel(2025), Updated bathroom(2023), Newer laminate flooring(2021), Newer Kitchen(2019) and is Ideally located with a South Eastern exposure. (id:60365)
501 - 4633 Glen Erin Drive W
Mississauga, Ontario
Welcome to this beautifully maintained and freshly painted one-bedroom residence in the heart of Central Erin Mills, one of Mississaugas most desirable and vibrant communities. Bathed in natural light from expansive floor-to-ceiling windows, this west-facing suite offers breathtaking views and a bright, open-concept layout that exudes warmth and modern elegance.The contemporary kitchen is designed with both function and style in mind, featuring stainless steel appliances, granite countertops, a sleek backsplash, and a center island with seating for threeperfect for casual meals or entertaining guests. The generous primary bedroom includes a spacious walk-in closet, while thoughtful finishes throughout the suite reflect a true pride of ownership.Residents of this exceptional building enjoy access to over 17,000 square feet of amenities, including an indoor pool, a fully equipped fitness centre, sauna, rooftop terrace with BBQs, and an elegantly appointed party room. The location is unmatched, with Credit Valley Hospital, Erin Mills Town Centre, and a variety of top-rated schools, shops, restaurants, and parks just steps away. The University of Toronto Mississauga campus is only minutes down the road, and convenient access to the 403, 401, and 407 ensures effortless commuting.Rent includes all utilities, one parking space, and a storage locker, offering exceptional value and convenience. Available immediately, this stunning condo is ideal for professionals or couples with AAA credit who value comfort, lifestyle, and community. (id:60365)
(Walkout Unit) - 2638 Sherhill Drive
Mississauga, Ontario
LEGAL WALKOUT BASEMENT!!! Extensively Renovated and Upgraded this Basement with quality materials. Excellent Floor Plan & Very Spacious Layout. Stunning Bright, Spacious 02 Beds+02 Bath(1.5). Located one of the Most Desirable Prime Location In Mississauga, Very close to QEW and Hwy 403. Upgraded Spacious Kitchen with top quality Appliances and arranged with lots of Quality Cabinets. Close to School(Primary, Middle and High School), Banks, Grocery stores, Malls, Hospitals, University of Toronto(Mississauga Campus), Go Transit, Worship Places and Parks. Full Size Washer & Dryer(Stackable) at basement(Shared with Main floor Tenant). 01 Parking Spot at driveway included in the Rent. Laundry & Backyard will be shared. (id:60365)













