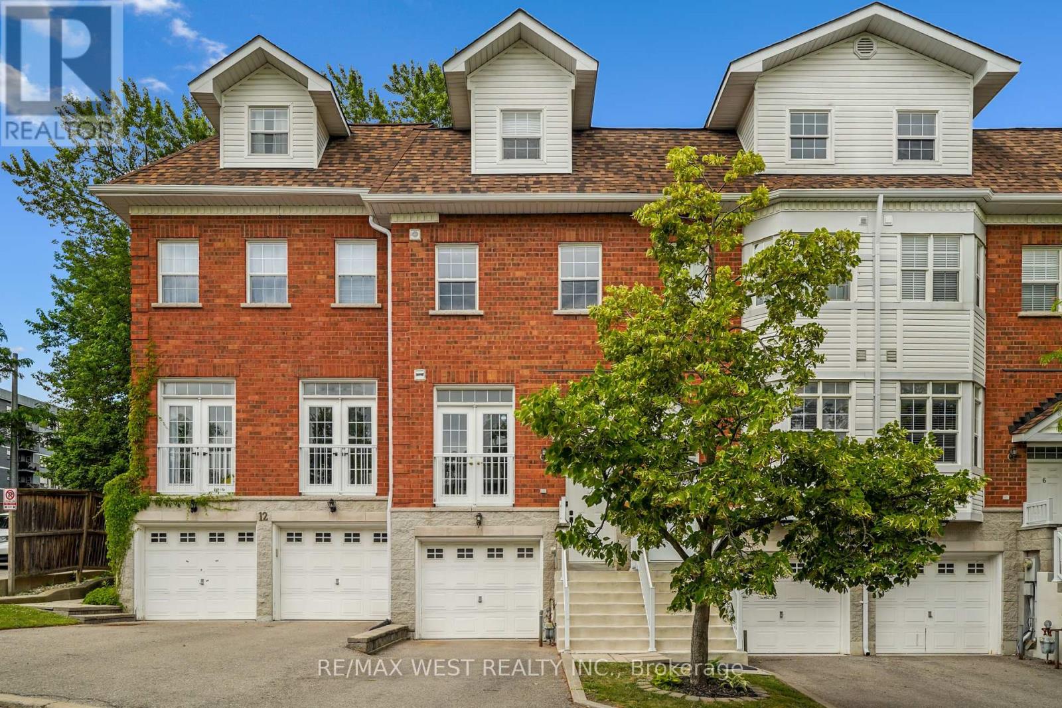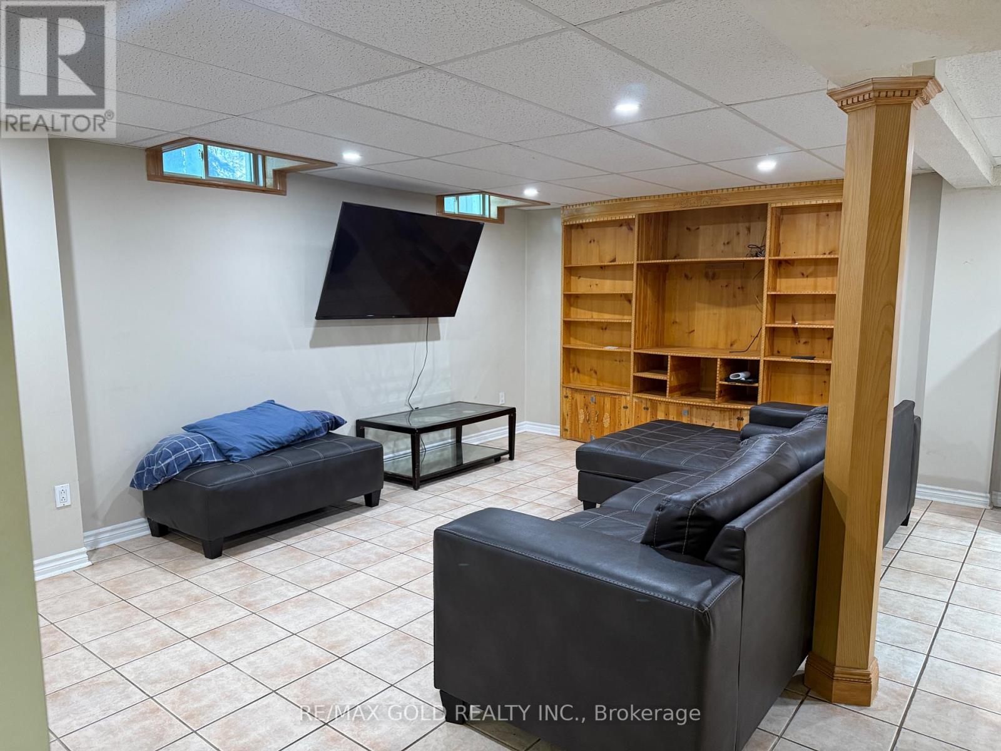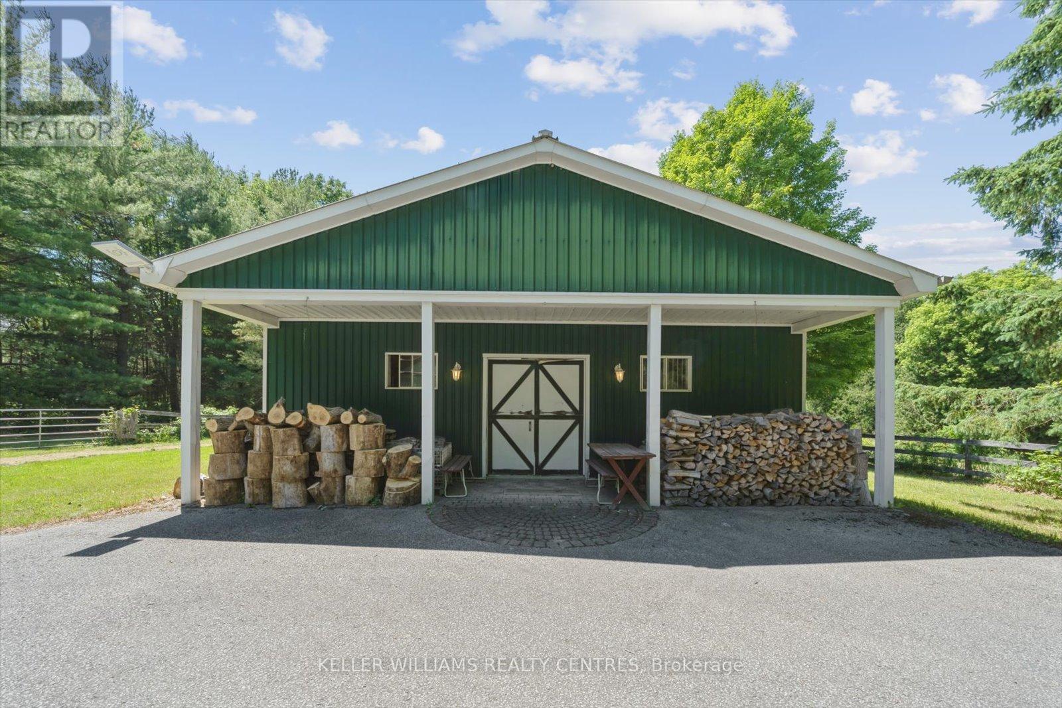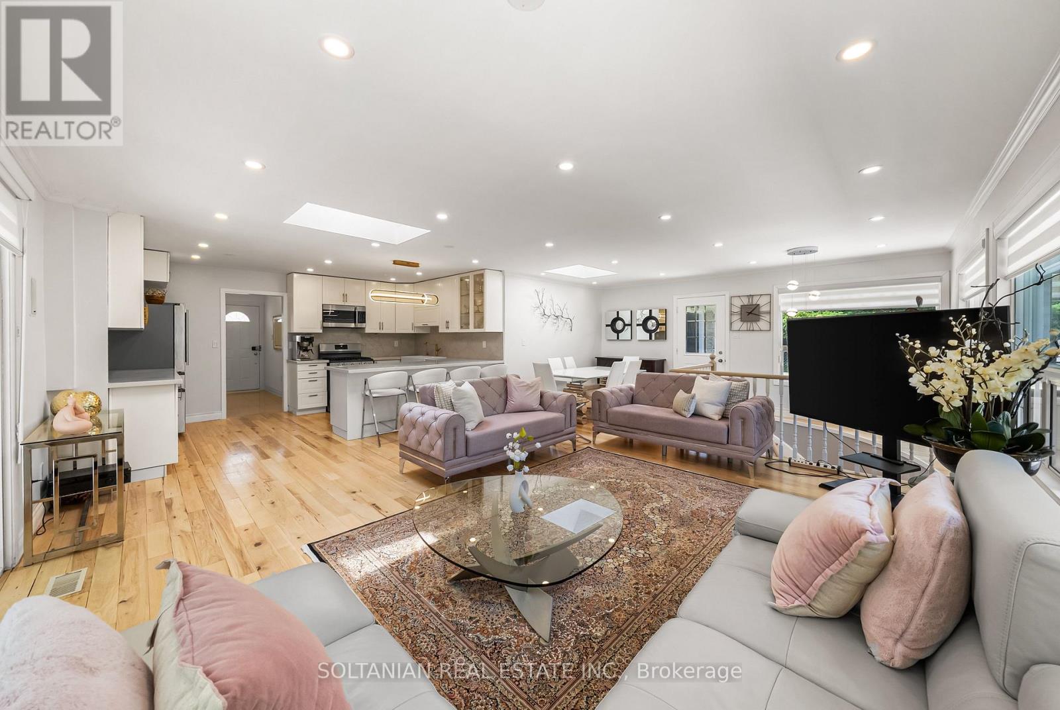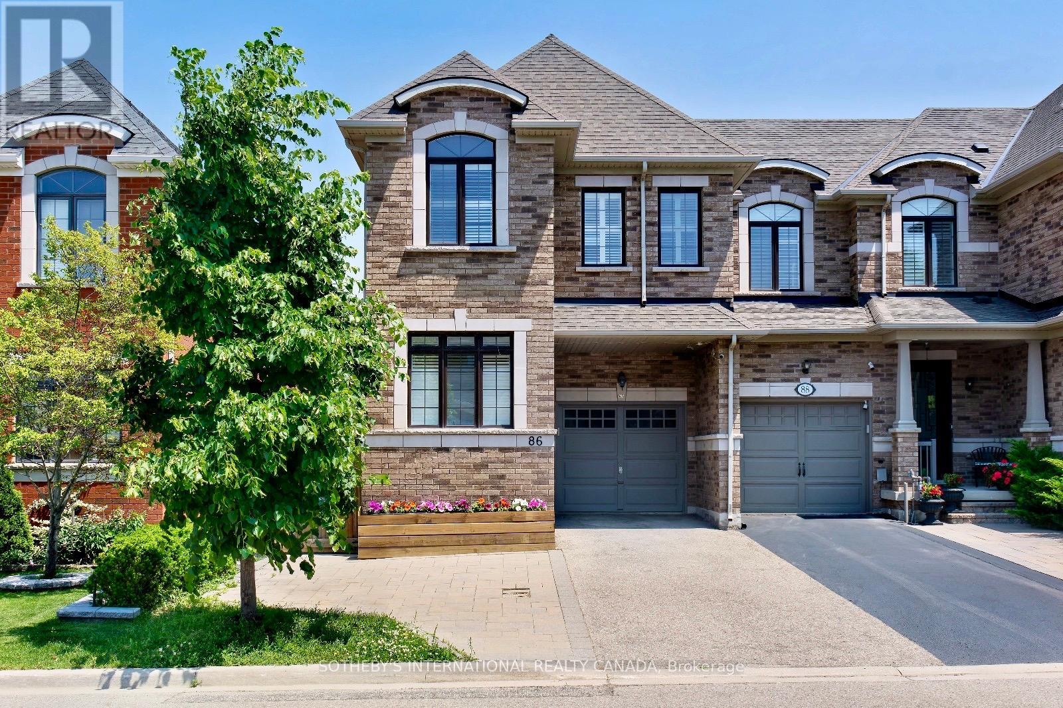3563 Timberline Avenue
Severn, Ontario
Top 5 Reasons You Will Love This Home: 1) Nestled in a prestigious enclave on nearly an acre of tree-lined property, this beautifully renovated bungalow offers peace and privacy while still being just minutes from the vibrant amenities of Orillia 2) Soaring vaulted ceilings, upscale finishes, luxury vinyl flooring, quartz countertops, a custom kitchen with stainless-steel appliances, and a cozy gas fireplace create a stylish and inviting atmosphere throughout the home 3) With three main level bedrooms, a sunroom, a fully finished basement featuring two additional bedrooms, a large recreation room, and a semi-ensuite bathroom, this home effortlessly accommodates everyday living and guests 4 Enjoy a fully fenced backyard, expansive deck with above-ground pool, mature trees for privacy, and deeded beach access nearby Bayou Park and boat launch, perfect for relaxation and recreation 5) Appreciate the large driveway, attached double garage, and a separate detached garage with covered overhang providing exceptional storage and functionality, complemented by a new garage floor and poured front walkway for a polished, welcoming exterior. 2,043 above grade sq.ft. plus a finished basement. Visit our website for more detailed information. (id:60365)
501 - 70 Forest Manor Road
Toronto, Ontario
Bright and Well-Laid Out One Bedroom and Den in the Heart of North York. Subway at your Door Downstairs! Fairview Mall Across the Street! This Updated Condo Features Natural Walnut Engineered Hardwood Floors In Living/Dining/Kitchen and Den. Features Over 600 Sq Feet, Brand New, Never-Used Stainless Steel Kitchen Appliances, Kashmir White Polished Granite Kitchen Counters (Countertop Is Extended To Be A Breakfast Bar). Den is Large Enough For Office and/or Spare Bedroom. Freshly Painted and Move-In Ready! Luxury Building Amenities Include: 24 Hour Concierge, Gym, Indoor Pool, Sauna, Party Room, Outdoor BBQ Patio, Movie Room, and Guest Suites. Steps to: Subway, Fairview Malls, Park, Public Library, School, Community Centre, Community Plaza with Groceries, 401 and 404. (id:60365)
4 - 23 Progress Drive
Orillia, Ontario
4136 s.f Industrial Condo unit available. Office space in front of unit is about 948 s.f. with handicap washroom, office and kitchenette. Balance of Unit is 3188 sq. ft. of warehouse plus approximately 800 sq. ft. bonus mezzanine. Warehouse area is heated with ceiling hung forced air gas furnace and 2 separate air conditioning units. 3 HVAC units total. Large 12x14 feet drive in overhead door at rear. 20' clear to underside of deck, 14.9' to heating unit. 3 Transformers also installed and available for buyer if interested. (id:60365)
10 Loring Doolittle Court
Aurora, Ontario
Welcome to your next chapter in the heart of Aurora. This stylish and spacious 3-bedroom, 3-bath condo townhouse is the perfect place to grow your family, offering comfort, modern upgrades, and a location that truly delivers. Nestled just off Yonge and Wellington, you'll be steps away from schools, parks, transit, and shopping. New floor tiles flow through the kitchen, entryway, and powder room, complementing freshly painted cabinets and sleek quartz countertops that make the kitchen as beautiful as it is functional. New laminate flooring and a fresh coat of paint throughout bring a clean, contemporary feel to every room. The fully finished walk-out basement adds versatile living space-perfect for a playroom, home office, or guest suite-and the home offers generous storage throughout, making it as practical as it is stylish. This is your chance to own a turn-key home in one of Aurora's most desirable family-friendly communities. Full upgrades include: Main floor removal of popcorn ceiling and installation of pot lights (2024). New floor tiles in foyer, kitchen and main level powder room (2025). Kitchen cabinets painted and new quartz counter top (2024). AC and Furnace unit (2023). Laminate floor on third level (2022). Fresh Paint throughout. (id:60365)
(Bsmt) - 159 Monte Carlo Drive
Vaughan, Ontario
Beautiful 1 Bedroom Basement Apartment For Lease In Sonoma Heights, Vaughan! This spacious unit features an open concept layout with a bright living area, 1 bedroom and 1 full bathroom, offering comfort and convenience in a family-friendly neighbourhood. Located in the highly sought-after Sonoma Heights community, close to schools, parks, shopping, restaurants, and public transit. Includes 1 car parking space. Perfect for singles or couples looking for a clean, well-maintained home ready to move in. (id:60365)
Upper - 159 Monte Carlo Drive
Vaughan, Ontario
Beautiful 4 Bedroom Home Available For Rent In One Of The Most Highly Demanded And Desirable Areas Of Vaughan. This Spacious And Well-Maintained Property Features An Open Concept Layout That Is Perfect For Family Living And Entertaining. The Home Is Clean, Bright, And Move-In Ready. Enjoy Generously Sized Bedrooms, Each Offering Ample Closet Space And Storage Options To Fit All Your Needs. The Property Also Comes With 3 Car Parking, Making It Convenient For Families With Multiple Vehicles. Step Outside To A Large Backyard That Is Ideal For Outdoor Gatherings, Barbecues, Or Simply Relaxing In Your Private Space. Located In A Prime Neighborhood Close To Excellent Schools, Parks, Shopping, And All Major Amenities. This Home Truly Offers Comfort, Convenience, And Style. A Must See Opportunity Don't Miss Out On Making This Your New Home! (id:60365)
2654 Doane Road
East Gwillimbury, Ontario
((Offers Anytime)) Escape to your private 10-acre country retreat, just minutes from Downtown Newmarket and steps from Sharon Village. This idyllic hobby farm features a fully bricked, 3+1 bedroom raised bungalow with 3,000 sqft of total living space, a walkout basement and sweeping views across a nearly square rural lot. The property offers a perfect blend of tranquility and function, complete with a 1,536 sqft horse stable/barn, a 1,280 sqft workshop/storage building, multiple ponds and water features, and hydro service extended to the back of the lot. Paved driveways and trails wind through the grounds, providing easy access and charm throughout. Designed for versatility, it's ideal as a full-time residence, weekend getaway, equestrian sanctuary, large family event venue, or recreational retreat.Additional features include a chicken coop, goat shed, horse/ATV trails, and parking for 10+ vehicles. Experience complete privacy, nature and endless potential in this one-of-a-kind rural escape. (id:60365)
Sw908 - 9191 Yonge Street
Richmond Hill, Ontario
Welcome to this 1+1 condo in the heart of Richmond Hill, located right across from Hillcrest Mall. Conveniently close to buses and highways, this unit features a modern kitchen with stainless steel appliances, a centre island, and an open-concept layout. Enjoy a large balcony, 1 full washroom, plus the added convenience of 1 parking spot and 1 locker included. (id:60365)
66 Lakeland Crescent
Richmond Hill, Ontario
Welcome to 66 Lakeland Crescent a fully renovated 4-bedroom home nestled on a premium 96 x 165 ft lot in the prestigious Lake Wilcox & Oak Ridges community.This stunning property blends modern elegance with natural serenity. The main and upper levels feature gleaming hardwood floors, an open-concept living and dining area, and a sun-filled layout enhanced by two skylights and expansive bay windows. The brand-new kitchen boasts quartz countertops and backsplash, high-end stainless steel appliances, a breakfast bar, and custom cabinetry. Spacious Prime Bedroom on main with fireplace & 6pc ensuite. Multiple walkouts lead to an oversized 180 degree deck with breathtaking ravine views a perfect space for entertaining or unwinding. Upstairs, 3 spacious bedrooms offer comfort and style, while the fully renovated lower level has two enterances & includes new bathroom, drywall, wiring and wet bar. The lower level has a versatile recreation area with a wet bar, generous storage, living area & 2 washrooms. Every detail has been thoughtfully upgraded: new flooring, new wiring, pot lighting and other light fixtures, new electric panel, kitchen, stairs and glass railings, surveillance cameras, built in speakers, central vacuum. Freshly Painted. Located just steps to Lake Wilcox, Sunset Beach Park, Bond Lake Trail, the Oak Ridges Community Centre, top-rated schools, golf courses, and Yonge Street shops and restaurants. Enjoy country-style living with modern conveniences in one of Richmond Hills most sought-after neighborhoods. A rare opportunity not to be missed. 6- a water well with totally separate plumbing and pimp from the house plumbing and city water for front and backyard garden watering. (id:60365)
Main - 86 Alexie Way
Vaughan, Ontario
Lovely End Unit 4 Bedroom Townhome For Lease, Fantastic Location with Transit Steps Away.Approx 1850 SQFT. Large Primary Bedroom, 2nd Floor Laundry, All Hardwood Strip Flooring, Den onMain Floor. Living Room Overlooking Kitchen, Open Concept, Gas Fireplace, Stainless SteelAppliances, Granite Counter Tops, Breakfast Bar, Walk Out to Patio. Extra Long Driveway forExtra 2 Car Parking. Schools Close By, Close to Transit, Hwy 400, Shopping, Restaurants,Vaughan's Hospital, Vaughan Mills, Canada's Wonderland. High Demand Area of Vellore Woods. *Basement Not Available* (id:60365)
Bsmt - 86 Alexie Way
Vaughan, Ontario
Fantastic Studio Basement Apartment. Private Entrance, One Car Parking, Ensuite Laundry, Laminate Floors in living and bedroom area. Gas Fireplace, Pot Lights. Nice Kitchen Granite Counter Tops, Stainless Steel Appliances, Eat In Kitchen. Open Concept. Steps To Transit, Schools, Shopping, Resturants. Close to Hwy 400, Hospital, Wonderland. One Bus to Maple Go Station. *Tenant Pay Utilities* (id:60365)
Ph 109 - 195 Commerce Street
Vaughan, Ontario
Amazing beautiful PENT HOUSE With large 3 Balconies available for Lease. One parking included. Experience luxury living at this spectacular 48th-floor penthouse in Festival Condo. This Luxury unit boasts three Large balconies (aprox. 449sf) offering breathtaking panoramic views of Concord area. The sophisticated open-concept design features floor-to-ceiling windows flooding the living/dining area with natural light, complemented by a sleek modern kitchen with premium built-in appliances and backsplash. With two generously sized bedrooms and two full bathrooms, this residence combines comfort with elegance. Master bedroom has large walk in closet. Enjoy ultimate convenience with walking distance to TTC subway station, quick access to Highways 400, 7 & 407, and proximity to Vaughan Mills, Ikea, Costco, Walmart, and York University and lots of other shopping facilities. Making this the perfect blend of urban sophistication and everyday practicality. Must see this beauty. (id:60365)




