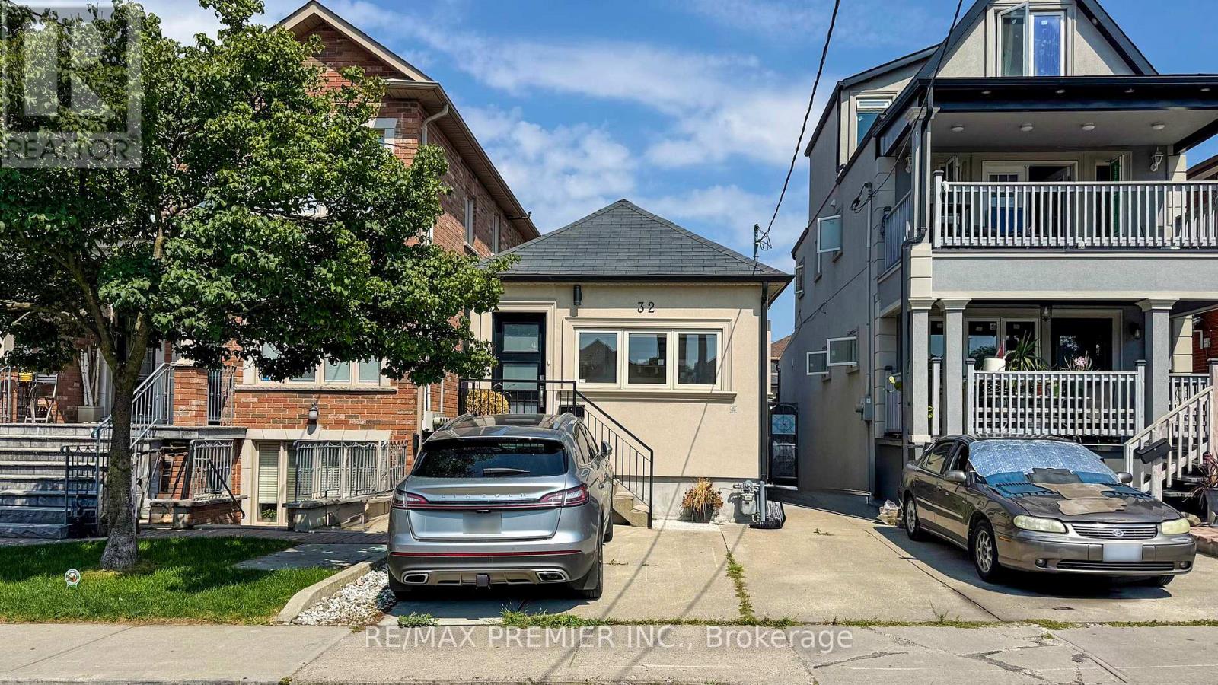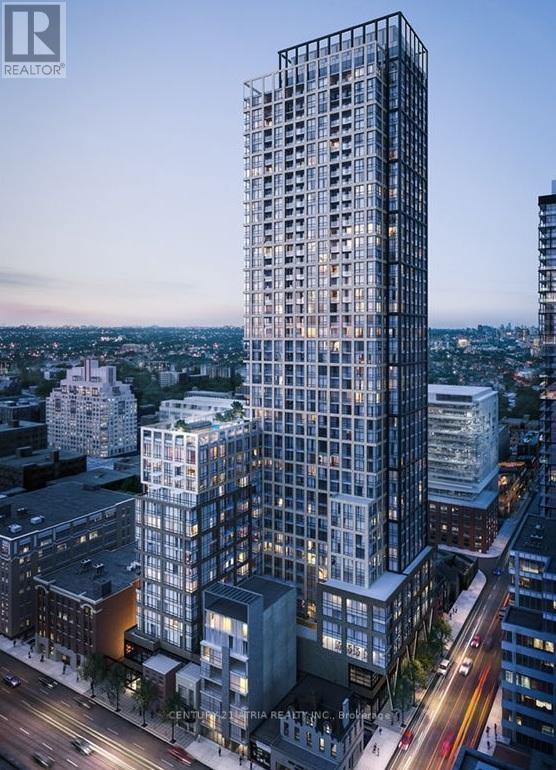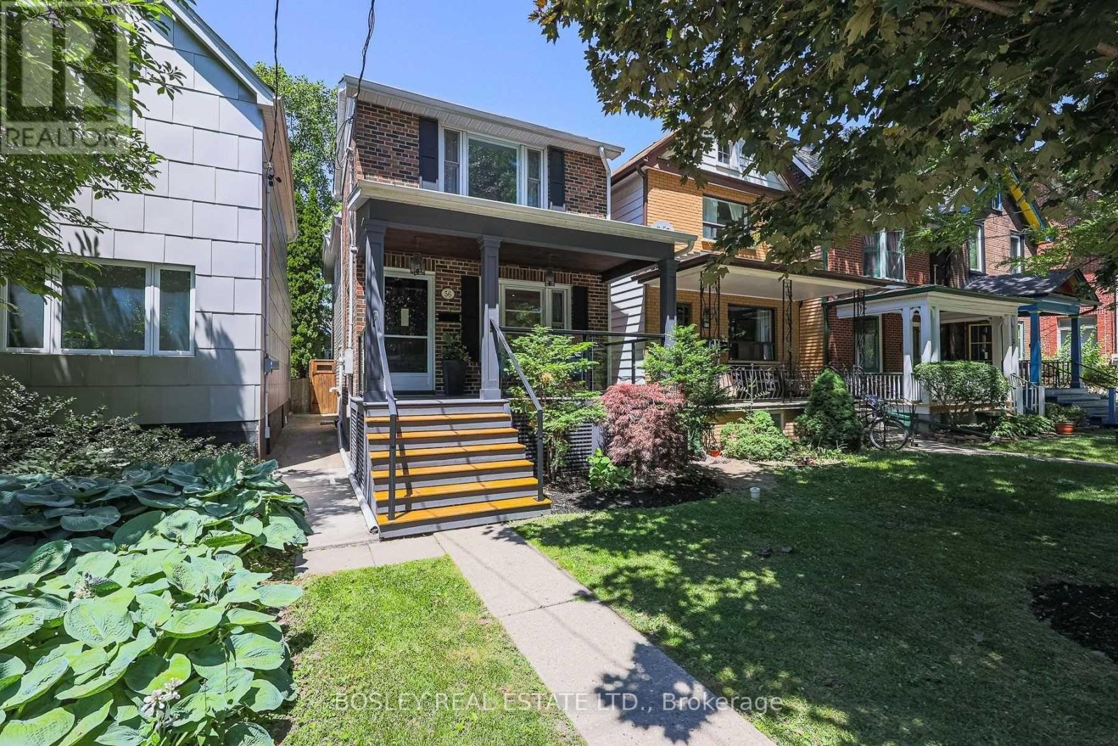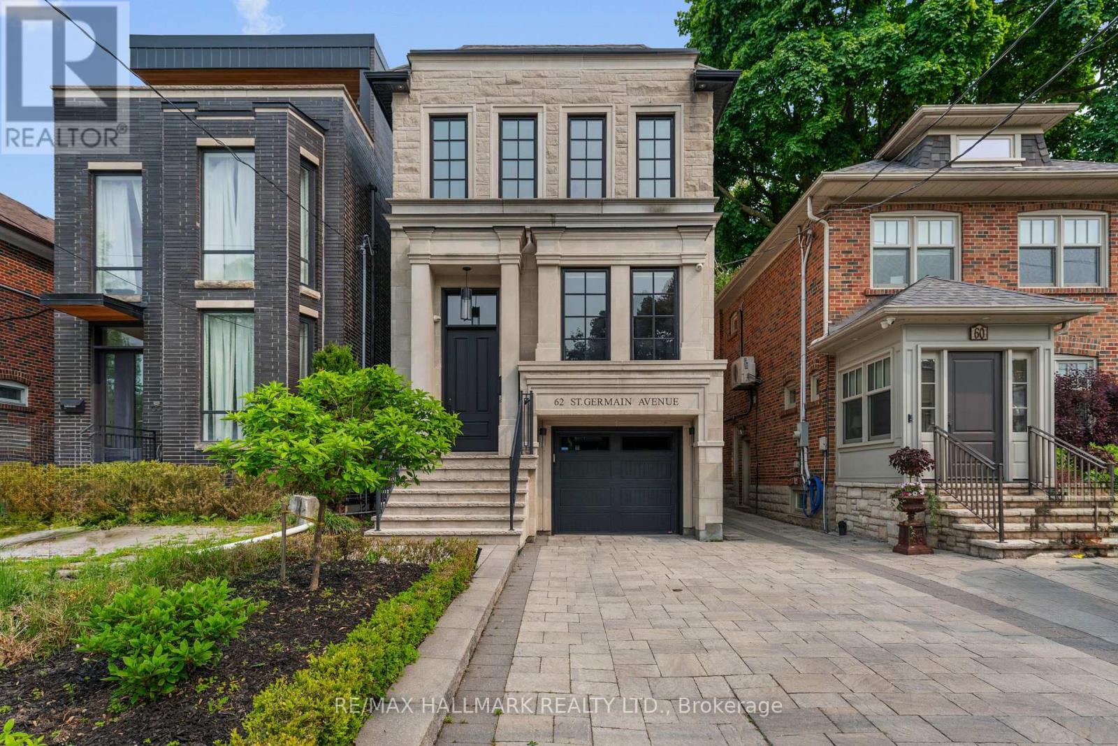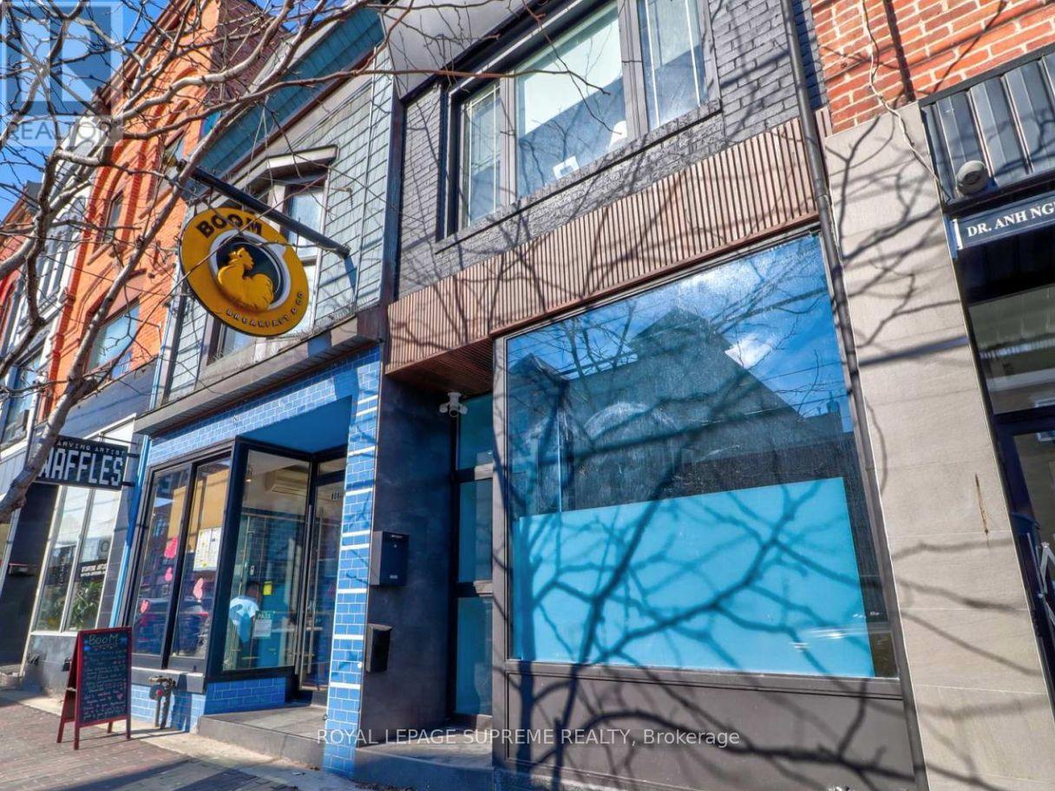Lower - 55b Bethune Boulevard
Toronto, Ontario
Welcome to this beautifully maintained 2-bedroom basement apartment, 1574 sqft living space, just a few steps below grade, offering the perfect blend of comfort, space, and natural light. With large windows and a walk-out to the backyard, this unit feels anything but like a basement. Enjoy a modern, open-concept kitchen featuring full-size stainless steel appliances, granite countertops, and a bar-style island with stools ideal for dining or entertaining. The spacious living area is tastefully furnished, with a layout designed for both relaxation and functionality. Both bedrooms are generously sized, offering comfortable furnishings and ample closet space. The unit includes a stylish 4-piece bathroom, a private ensuite laundry room with a laundry sink, and one driveway parking spot. Nestled in a serene neighborhood with a large, tree-lined backyard, this home is perfect for professionals or small families. Available for move-in Immediately, furnished as shown or unfurnished upon request. (id:60365)
1778 Central Street
Pickering, Ontario
*property under constructions* Welcome To Your Exquisite Under-Construction Residence, Where We've Set The Stage For Your Exquisite Living Experience. Picture Yourself In Over 6000 Sqft Of Living Space With 10ft, Smooth Ceilings On The Main Floor & Rich Hardwood Flooring & Pot Lights Throughout. This Home Is Designed To Cater To Your Professional & Creative Needs, Offering An Office, Arts & Craft Room, & An In-Law Suite On The Main Floor. Indulge In Culinary Delights In The Chef's Kitchen, Complete With Abundant Pantry Space & An Oversized Counter For Your Cooking Endeavors. Your Sanctuary Awaits In The Primary Bedroom, Featuring A Walk-In Closet, 6-Pc Ensuite & Walkout To Spacious Terrace. The 3rd Bedroom Has Direct Access To A Serene Balcony Overlooking The Yard.In Closet, A Home Gym Enclosed By Glass Walls With A Powder Room & A Cold Cellar & StorageOn The Lower Level, You'll Find A Zen Garden Walkout, Bedroom Boasting An Ensuite Bath & Walk In Closet, A Home Gym Enclosed By Glass Walls With A Powder Room & A Cold Cellar & Storage Space. Your Dream Home Awaits. **Please Do Not Walk The Lot As it's An Active ConstructionSite** New Property Tax To Be Reassessed Upon Completion. Note: Property Being Sold "AS IS". (id:60365)
603 - 180 Fairview Mall Drive
Toronto, Ontario
LOCATION! LOCATION! LOCATION! This Vibrant Community Offers Residents Unmatched Convenience And Connectivity Across The GTA. Luxury Living In The Heart Of Don Valley Village. The Unit Features A Functional, Open-Concept Layout That Maximizes Every Square Foot, Perfect For Comfortable Living And Entertaining. Enjoy The Private Walkout Balcony With Peaceful Sunsets And Fresh Air Right From Your Home. Steps Away From Fairview Mall And Don Mills Subway Station Accessing To Shopping, Dining, Entertainment, And Public Transit. Enjoy Quick Access To Hwy 401,404 and DVP, Providing Direct Routes Downtown, To Scarborough, Pickering/Ajax, or Pearson Airport. TTC Bus Right At Your Doorsteps. Whether You're Commuting To Work Or Handing Out For A Night In Town, You'll Appreciate The Convenience. Seneca College Is Just A Short Driveaway, Making An Ideal Home For Students. Plus, You'll Be Close To Parks, Libraries, Supermarkets, And A Wide Array Of Other Amenities That Cater To Everyday Needs. Building Amenities Include Gym, Yoga room, Media room and Visitor Parking Are At No Additional Cost. Guest Suites And The Party/Meeting Room Are Also Available For Use With Applicable Fees. (id:60365)
32 Amherst Avenue
Toronto, Ontario
Bright & Spacious 2-Bedroom in a Prime Toronto LocationDiscover this beautifully maintained 2-bedroom, 1-bathroom home that combines comfort, convenience, and incredible value. The functional layout features a warm and inviting living space, while both bedrooms are generously sized! Enjoy the ease of all utilities included, eliminating the stress of extra monthly bills plus 1 parking space included. Step outside to your backyard retreat. Perfect for morning coffee, summer gatherings, or simply relaxing in the sun.Nestled on a quiet street yet just minutes from shopping, restaurants, schools, and public transit, this home offers the ideal blend of tranquility and city accessibility. Dont miss the opportunity to live in one of Torontos most sought-after neighbourhoods, with everything you need right at your doorstep. (id:60365)
301 - 100 Harrison Garden Boulevard
Toronto, Ontario
Welcome to this spacious and bright condo, offering an open concept layout filled with natural light. The suite features a large bedroom plus a versatile den, ideal for a home office. Located in a quiet, family-friendly neighbourhood, this condo is just steps to grocery stores, restaurants, entertainment, and parks, with excellent schools nearby. Commuting is effortless with close access to the subway for downtown travel and quick connections to the highway. Enjoy the luxury of a full-service building complete with a grand foyer and exceptional amenities, including a gym, pool, library, dining room, billiards and more. Includes one parking space and a locker for added convenience. (id:60365)
2706 - 195 Redpath Avenue
Toronto, Ontario
Luxury 2 Bdrm suits on Broadway In High Demand Yonge/Eglinton Location, 2 baths and a large Balcony, South Facing, Sun filled living spaces. Walking distance to New Lrt & Subway, Restaurants, Shops, Parks & Schools. Luxury Amenities include 24H Concierge, 2 Pools, Amphitheater, Party Rm, Basketball Court, Fitness Centre. (id:60365)
3709 - 108 Peter Street
Toronto, Ontario
Experience the allure of a New 1-bedroom Unit boasting a sun-soaked balcony with stunning views of the Lake of Ontario and the Famous CN Tower. Revel in the modernity of an open-concept kitchen, top-notch appliances, and floor-to-ceiling windows. Your new residence offers access to a rooftop pool, a fully-equipped gym, a creative coworking lounge, Private dining room, Outdoor Dining, and Yoga Studio! Nestled in the heart of the vibrant Entertainment District, this gem offers unparalleled convenience with a perfect walk score. Explore the city effortlessly, steps away from TTC, stadiums, theatres, boutique shops, lively bars, and delectable dining options. NEW BESTCO grocery store next door. (id:60365)
56 Helena Avenue
Toronto, Ontario
Welcome To 56 Helena Avenue - A Beautifully Renovated Detached Home In Sought-After Wychwood! This Tastefully Updated Home Offers Exceptional Living On Every Level, WITH A FULL ADDITION From The Basement Up And Thoughtful Upgrades Throughout. Situated On A Rare 144-Foot Deep Lot, This Property Boasts A Double Car Garage And Exciting Laneway House Potential. Inside, You'll Find A Chef's Dream Kitchen, Renovated In 2021, Featuring An Oversized Peninsula With Stone Countertops, Matching Stone Backsplash, Custom Millwork, Stainless Steel Appliances, A Built-In Pantry And A Pull-Out Coffee Station - Perfect For Everyday Living And Entertaining. The Home Features Three Sun-Filled, Oversized Bedrooms, Including the ADDITION OF A **NEW ENSUITE BATHROOM (2025)**, Wall-To-Wall Custom Built-In Closets. Enjoy The Convenience Of Three Bathrooms--One On Every Level--And A Main Floor Mudroom For Added Functionality. The Fully Finished Basement Offers Incredible Flexibility, With A Large Family Room That Easily Converts Into A Fourth Bedroom, Teenager's Retreat, Or Home Gym. It Also Includes A Full Bathroom With Heated Floors And Built-In Storage Solutions. Stylish Details Bring Warmth And Character To The Home, Including Hardwood Floors, Custom Reclaimed Wood Barn Door, Elegant Wainscoting, Pot Lights Throughout, And A Cozy Fireplace. Step Outside To A Fully Fenced, Private Backyard With Premium Turf--Ideal For Relaxing Or Play. All Of This In An Unbeatable Location--Steps To Wychwood Barns With Weekly Farmer's Markets And Community Events, Transit In Every Direction--A 3 Minute Walk To The Subway, Close To Excellent Schools, Parks, Vibrant St. Clair West Amenities, And The Best Of City Living. This Home Truly ****Checks All The Boxes! 4 Bathrooms (Including **New 2025 Ensuite**), AC (2024), 200 Amp Service, Sump Pump; 3/4 Inch Waterline**** (id:60365)
428 Russell Hill Road
Toronto, Ontario
This beautiful five bedroom family home is located in prime Forest Hill! Renovated with a three storey addition. This home sits on a magnificent 50'x183' landscaped west-facing lot with gunite pool and waterfall, cabana with kitchen and washroom for entertaining and family fun. The spacious main floor offers a living room, dining room, library with woodburning fireplace, large family room with floor to ceiling windows overlooking the pool, deck and garden, as well as the kitchen with breakfast area and servery, and a mudroom with side entrance. The second floor features four bedrooms and a solarium spanning the entire back of the home. The third floor primary suite offers a sitting room, walk-out to balcony, multiple skylights, dressing area, and six piece ensuite washroom. The lower level features a recreation room with a built-in entertainment center and a walkout to the pool, as well as a washroom, sauna, exercise room and ample storage. The heated garage has space for six cars with two lifts. Approximately 6000 square feet with three heating and cooling systems, and glycol/gas heating for the private driveway and front steps. Overall excellent mechanicals throughout. Live on one of the best streets in Forest Hill - walk to The Village shops and restaurants, and Toronto's finest schools; UCC, BSS, and South Prep. (id:60365)
506 - 88 Charles Street E
Toronto, Ontario
Welcome to the Waldorf Astoria Lofts! A boutique building tucked in the heart of downtown Toronto with 2 parking spots, just steps from Yonge & Bloor, Yorkville, U of T, TMU, and the Bloor-Yonge Subway (Line 1 & 2).Step inside this bright 1-bedroom suite and you'll find an open-concept layout with granite counters and large windows that fill the space with natural light. The best part? Your maintenance fees cover ALL UTILITIES - heat, hydro, and water - so you can enjoy true worry-free living.The building offers convenient amenities including a fitness centre and sauna, perfect for unwinding after a busy day. Now imagine this: mornings grabbing coffee from a local café, afternoons exploring the shops of Yorkville or the Royal Ontario Museum, evenings dining at Eataly or one of Bloor Streets many restaurants - all just steps from your front door! Whether you're a first-time buyer, young professional, or investor, this is your chance to own in one of Torontos most connected and vibrant neighbourhoods. *Parking spot #1 for your car and parking spot #2 for your motorcycles, bikes or storage! (id:60365)
62 St Germain Avenue
Toronto, Ontario
Bold Design. Timeless Luxury. Welcome to 62 St. Germain Avenue. Situated on an extra-deep 25 x 150 ft lot in the heart of Lawrence Park North, this custom-built 4+1bedroom home delivers over 2,300 square feet of above-grade luxury living in one of Torontos most sought-after neighbourhoods. From the moment you arrive, you're met with refined curb appeal - a limestone facade, black-framed windows, and an integrated garage with interlock driveway to set the tone for whats inside. Step into a sun-filled front living room with oversized bay windows, followed by a statement dining space with a custom wine cabinet and built-in storage every inch thoughtfully designed. The chefs kitchen is a showstopper: oversized waterfall island, integrated Sub-Zero fridge, Wolf 6-burner gas range, panelled dishwasher, and built-in microwave. The open-concept family room features a stunning gas fireplace and double French doors that lead to a large deck and fully landscaped backyard perfect for indoor/outdoor entertaining. Enjoy 10-ft ceilings on the main, 9-ft upstairs, and a soaring 11-ft basement with full in-floor radiant heating. White oak hardwood runs throughout the main and second floors, paired with heated floors in the foyer and bathrooms for ultimate comfort. Upstairs, discover four spacious bedrooms with coffered ceilings and large windows and custom built-in closets. The serene primary retreat includes two walk-in closets and a spa-inspired 5-piece ensuite with soaker tub, oversized glass shower, and double vanity. A dramatic panelled feature wall that runs from the top of the home to the bottom along with custom stairwell lighting add next-level design. All just steps to Yonge Street's vibrant shops, top-rated restaurants, Lawrence subway, and within the catchment of Bedford Park Elementary and Lawrence Park Collegiate. This is where timeless elegance meets modern convenience a turnkey home for the discerning buyer. (id:60365)
Upper - 806 College Street
Toronto, Ontario
** Heat+ Water Included ** Presenting a stunning three-bedroom upper-level apartment, just steps from the lively Ossington and College area, multiple grocers, banks, bustling cafés and more right in the heart of Little Italy. This stunning upper floor residence boasts brand-new appliances and en suite laundry for your convenience. Unwind and entertain on the spacious rooftop terrace, perfect for soaking up the sun all summer long, complete with a BBQ for your grilling pleasure. Ideal for working professionals and families alike, this apartment offers the perfect blend of comfort and style. make this rare gem your new home! (id:60365)




