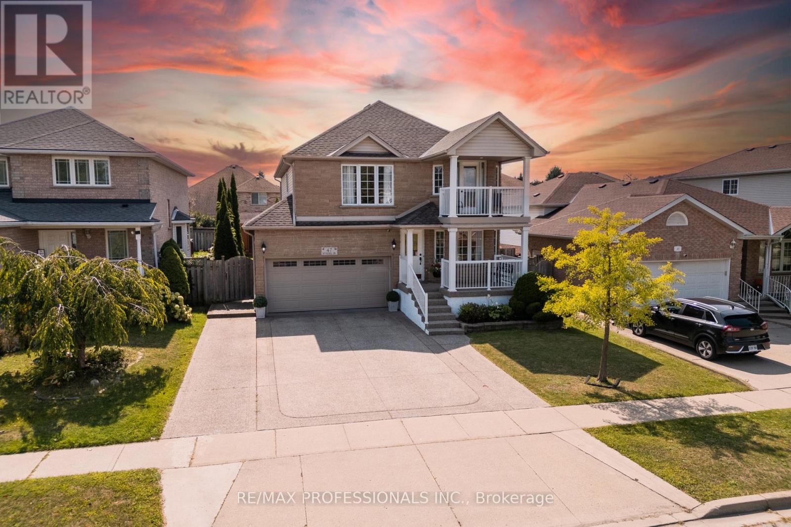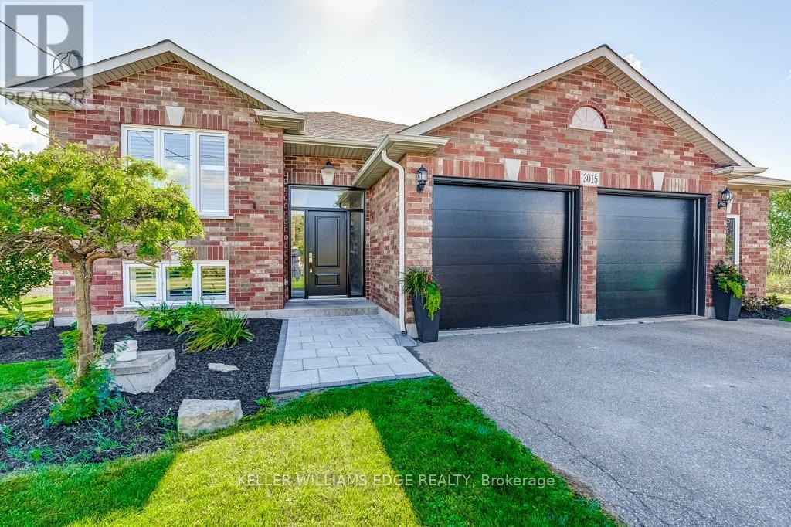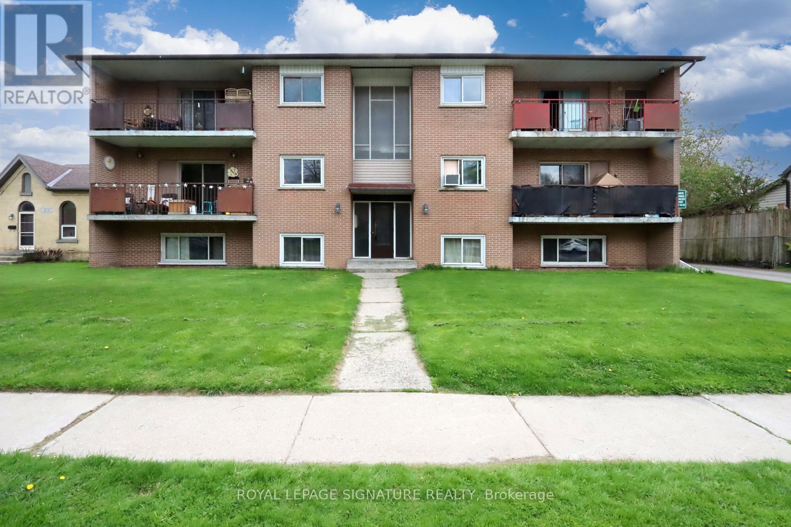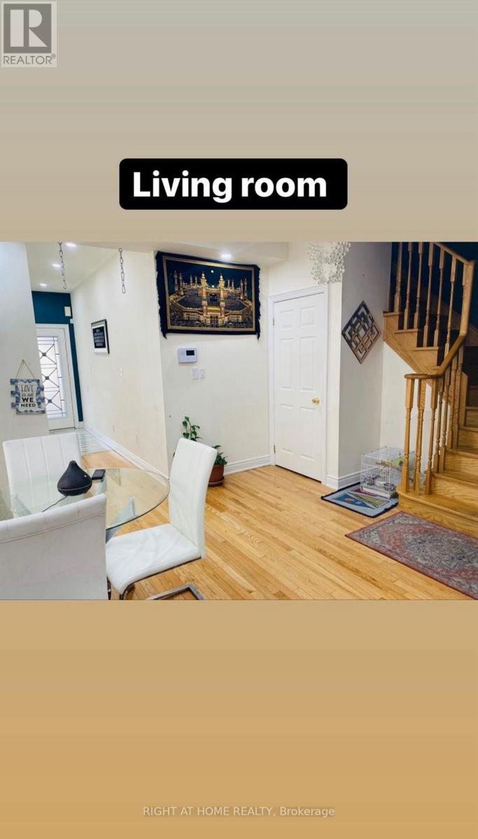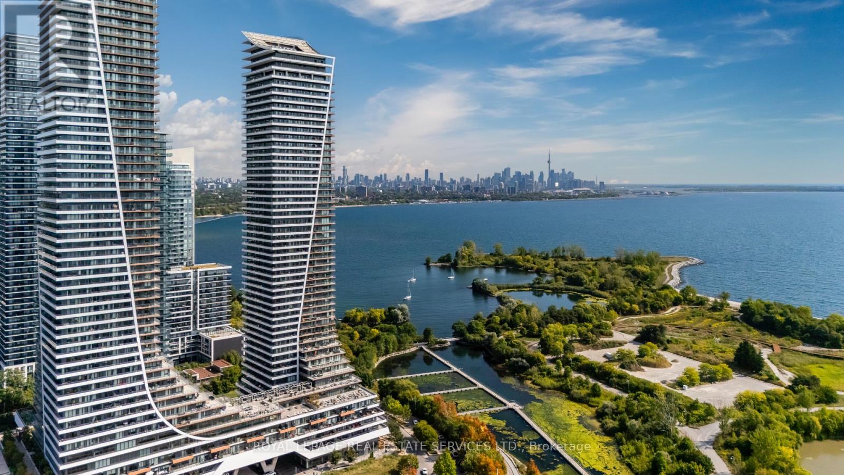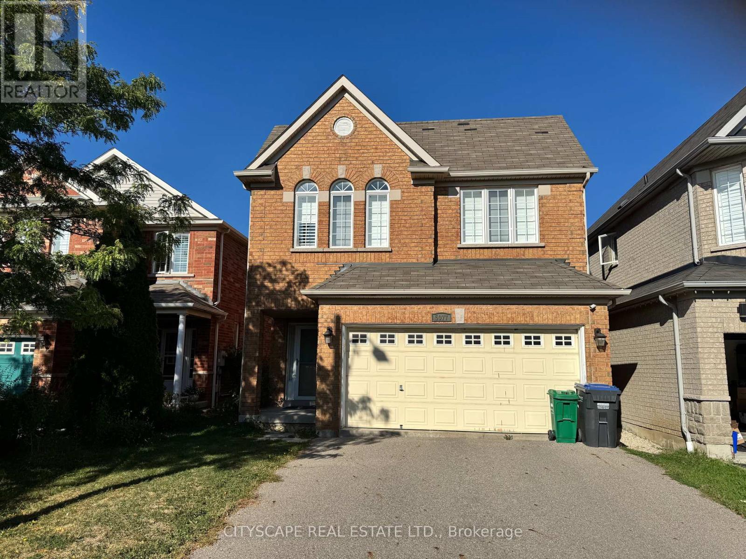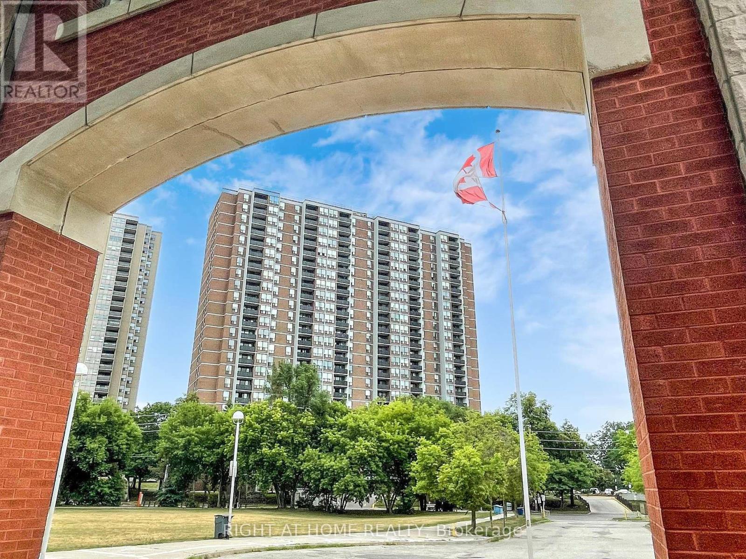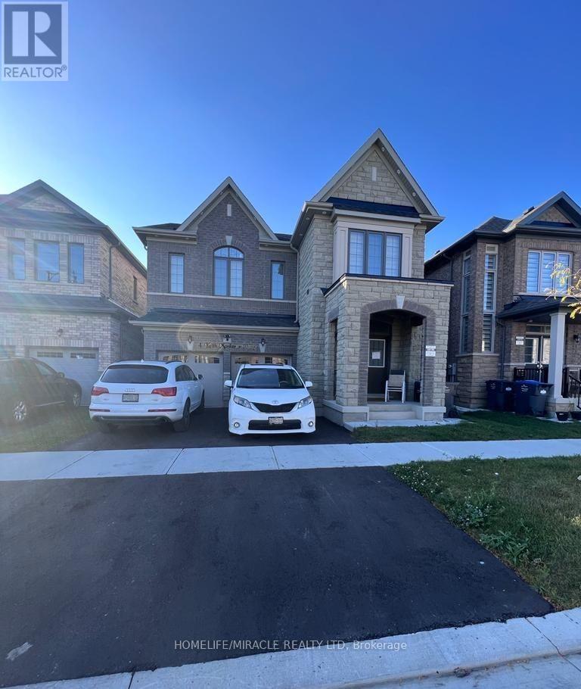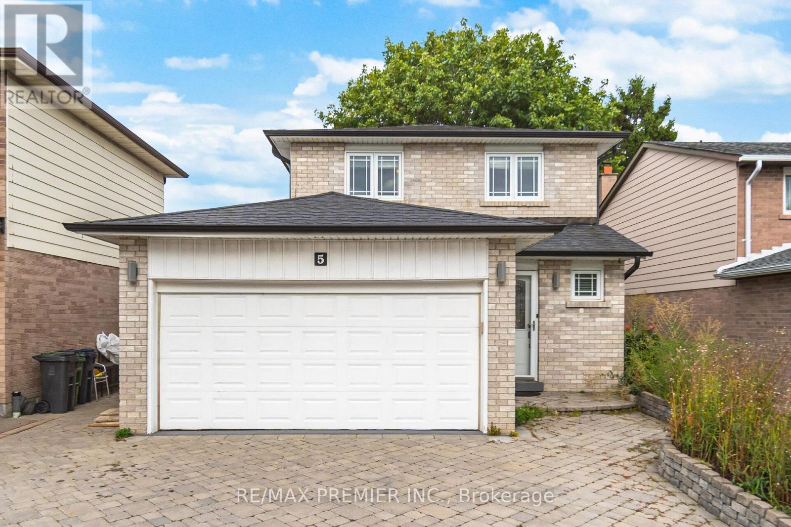47 Mcnichol Drive
Cambridge, Ontario
Welcome to 47 McNichol Drive, nestled in the highly sought-after South Cambridge community of East Galt-Branchton Park. This spacious 4+1 bedroom, 4 bathroom, double car garage home offers over 2,400 sq. ft. of living space, thoughtfully designed with upgrades, storage, and a backyard made for entertaining. From the moment you arrive, the curb appeal stands out with an expanded driveway (2011) that can accommodate up to six cars, exterior pot lights, and beautifully landscaped grounds. Step inside to a bright and inviting main floor featuring a generous formal living and dining room currently set up as a large gathering space along with an open-concept kitchen overlooking the family room. The family room, with its cozy double-sided gas fireplace, is currently being used as a formal dining room, showcasing the flexibility of the main floor to suit your lifestyle needs. The grand staircase, upgraded with hardwood treads and elegant spindle work, leads to a spacious landing with vaulted ceilings and a large windowperfect for a home office nook. Upstairs you'll find four well-sized bedrooms and two full bathrooms. The primary suite impresses with a walk-in closet, private & refreshing second-storey balcony, and a 5-piece ensuite with His & Her Sink. The additional bedrooms share a 4-piece bath.The finished basement extends your living space with a potential fifth bedroom, full bathroom, and recreational open area, ideal for guests or family fun. Outside is where this home truly shines. Host unforgettable summer gatherings in your private entertainer's backyard, complete with a composite deck, above-ground pool, covered cabana, and storage shed. Situated in a family-friendly neighborhood, this home is within walking distance to excellent public and Catholic schools, parks, and community amenities. Also close proximity to South Cambridge Shopping Centre for all your needs. A rare opportunity to enjoy comfort, space, and lifestyle all in one. Book a view today! (id:60365)
54 Champlain Boulevard
Kawartha Lakes, Ontario
Located in the sought-after Springdale Gardens neighborhood, this updated home combines modern finishes with a rare ravine-backed setting with sunny southern exposure. The bright, open-concept design features a renovated kitchen with quartz countertops, a tile backsplash, and seamless flow into the dining area and cozy living room. A convenient powder room and laundry are located just off the kitchen. Sliding doors open to a spacious fenced yard with a large deck perfect for entertaining or relaxing while enjoying uninterrupted views of the ravine. Upstairs, you'll find three bedrooms, including a generous primary with his-and-hers closets, plus a bright 4-piece bath. Recent updates include engineered hardwood floors, bathroom tile flooring, a new roof and eavestroughs (2024), an owned gas hot water tank (2024), and a newer furnace and A/C (2019).Additional highlights include an attached garage and a fantastic location across from a park and field, with a creek and green space behind, and steps to Victoria Rail Trail. Don't miss this move-in-ready home in one of the areas most desirable neighborhoods. (id:60365)
3015 South Grimsby 18 Road
Grimsby, Ontario
Welcome to modern country living, close to everything! Approximately 10 minutes to all major amenities and highway access, this beautifully updated home offers the perfect blend of style, comfort, and function on a peaceful 1-acre lot. Through the new entry door and up the modern oak and iron design staircase, the open concept main level boasts 8 engineered hardwood floors throughout, a showpiece kitchen complete slim shaker cabinetry, rollout pantry, a waterfall quartz counter with matching backsplash, and updated appliances including a Fisher & Paykel fridge. The main level offers 3 bedrooms, an office (easily converted to a 4th bedroom) and an updated main bathroom with impressive 2x4 tiles, complimentary modern cabinetry and quartz counter. The versatile open concept lower level, offers an additional bedroom, plenty of floor space, gas fire place, updated kitchenette, remodelled full bath with 30x30 tiles, modern cabinetry and quartz counter, and a modern laundry room featuring epoxy floors, double sink tub, and brand-new washer/dryer. Enjoy the peaceful outdoors and morning sunrises or host friends and family on two new decks (22x14 and 12x10), or make use of the oversized 2.5-car garage with new, insulated 9x8 doors, shelving, slat wall, and man door. Additional upgrades and mentions include fresh paint, new trim, updated lighting and faucets, California wood shutters throughout, exterior windows and doors re-caulked, and a recently pumped septic (Aug 2025). Turnkey, stylish, and move-in readythis is the country home you've been waiting for. (id:60365)
276 Grand River Avenue
Brantford, Ontario
Here's your chance to buy a 6-plex by the Grand River in Brantford. Two 1-bedroom units + four 2-bedroom units + coin laundry. Electricity separately metered on all leases. Gross rents of $92k. Financials and Matterport virtual tour of all units available for review. Property recently appraised over $1.1M. (id:60365)
98 Cookview Drive
Brampton, Ontario
Stunning Semi-Detached in Highly Desirable Cooksview, Brampton! Welcome to 98 Cooksview Drive, a beautifully upgraded 4-bedroom, 3-bathroom semi-detached home with a finished basement, located on a quiet family-friendly street in one of Brampton's most sought-after communities. This property offers a perfect balance of style, functionality, and comfort. ideal for growing families or investors alike. Main Features: Spacious Layout: Bright open-concept main floor with large windows and modern finishes throughout.4 Bedrooms / 3 Bathrooms: Generous primary suite with walk-in closet and ensuite bath. Finished Basement: Perfect for a rec room, home office, or in-law suite. Upgrades & Highlights: Custom Interlocking Driveway & Backyard: Professionally finished stonework with space for multiple cars and low-maintenance outdoor living. Elegant Front Porch with Glass Railings: Welcoming curb appeal that makes a lasting impression. Modern Kitchen & Baths: Designed with family living in mind, offering plenty of storage and functionality. Location Benefits: Minutes to schools, parks, and community centres. (id:60365)
1002 - 20 Shore Breeze Drive
Toronto, Ontario
Step into your tranquil haven, where endless azure waters unfold before you, and a spacious interior caters to your every desire. Suite 1002 is a bright, modern condominium residence, with approximately 669 square feet of living space, plus a wraparound balcony, 2-bedrooms, high ceilings, luxurious finishes, and views of the lake, marina, and parklands. Eau du Soleil, 20 and 30 Shore Breeze Drive, is a vibrant luxury waterfront condominium residence consisting of two towers, 66 and 49-storeys high, that are connected by a dramatic podium. Eau du Soleil features spectacular amenities, including a fully-equipped gym, a sublime salt water pool and a hot tub, a movie theatre, 7th floor outdoor terraces, party rooms, and guest suites. (id:60365)
30 - 348 Wheat Boom Drive
Oakville, Ontario
Beautiful New Modern Furnished Townhouse. High Ranking school community (White Oak High School). New school nearby (St. Cecilia Catholic Elementary School). Open Concept Kitchen With S/S Appliances, High Ceiling. 3 Bedrooms With Master Ensuite. Extra Den/Office. Spacious Main Level Terrace Plus Rooftop Terrace For Your Bbq & Entertainment Needs. Double Car Garage. Steps To Community Park With Tennis, Splash Pad, Playground. Close To Walmart/Superstore/Longo's Shopping Plazas. One Bus Ride Away From Sheridan College & Oakville Go. (id:60365)
5077 Dubonet Drive
Mississauga, Ontario
Nice Detached home located in Churchill Meadows On Deep 131Ft Premium Lot On The Greenbelt! comes with Hardwood Floors, Super Open Concept Kitchen And Family Room With Fireplace And Vaulted Ceiling. Bright Home With lots of natural Light! Pot Lights, California Shutters Throughout! Stainless Appliances. 2 bedrooms finished basement with a kitchen, laundry and a washroom. Separate entrance through the garage for the basement. Seller does not warrant the retrofit status of the basement. No Sidewalk. (id:60365)
2303 - 85 Emmett Avenue
Toronto, Ontario
Home in the sky! Spacious, sun-filled and recently renovated 2-bedroom + den condo with breathtaking unobstructed south views of the golf course and Toronto skyline. Open-concept living and dining area. Den with panoramic windows works great as a home office or easy 3rd bedroom. 2 ensuite lockers with plenty of storage space. Modern kitchen with quartz counters, stainless steel appliances and quality finishes. Primary bedroom with an ensuite and walk-in closet. Unit includes parking, locker and access to top-tier amenities: gym, outdoor pool, sauna, BBQ area, party room, playgrounds and more. Steps to TTC, future Eglinton LRT, parks, trails, shopping and schools. Located just minutes from the Weston GO Station, which gets you downtown in only 15 minutes - perfect for commuters! Easy access to major highways. Maintenance includes high-speed internet & cable. A must-see for families, downsizers or anyone seeking value, comfort and convenience! (id:60365)
Basment - 4 Keith Monkman Way S
Brampton, Ontario
Spacious basement in precious northwest Brampton community. 2 mins drive or 7-10 mins walk to nearest elementary school. 1 min walk to park. Near to shopping plaza, Cassie Campbell community center, public transport & Mount Pleasant GO station!! 2 Bedroom, 1 den, 2 bathroom (3 Pc & 2 pc), Potlights, Vinyl floor, No Carpet, large windows and separate side entrance. Seeking AAA Tenants, Tenant To Pay 30% Utilities. Landlord preference : NO Pets + NO Smoking (id:60365)
5 Magdalena Court
Toronto, Ontario
Step Inside This Beautiful Well Maintained Bright & Spacious 3+1 Single Detached 2- Storey Home W/ Double Car Garage, Is Perfectly Nestled In A Quiet Family-Friendly Cul-Du-Sac, In A High Demand Area. This Inviting Property Features A Functional Layout, Hardwood Flooring, Pot Lights, Fully Finished Basement, And A W/O To A Fully Fenced Backyard W/ An Outdoor Entraining Area Which Features An Outside Brick Bar, Gazebo, Shed And Professionally Completed Interlocking In The Back, Front, And Sides Of Property. Indoor Entrance To The Garage From The Foyer, Which Features, Pot-Lights, Cabinets, Propane Cook-Top, And W/O Access To The Side Of The Property From The Garage. Generous Living Spaces And Plenty Of Natural Light Throughout. Close To Many Amenities, Such As: Parks, Schools, Church's, Highways (427, 407, 27), Retail Plazas, Albion Mall, And Much More. A Must See- True Pride Of Ownership. (id:60365)
801 - 28 Ann Street
Mississauga, Ontario
Welcome to Westport Condos, a premier Port Credit landmark where this 1-bedroom, 1-bathroom, 1 parking and locker offers 636 sq. ft. of sophisticated living, and 99 sq. ft. private balcony with stunning southeast views of Toronto's skyline and Lake Ontario, one underground parking space and a storage locker for seamless convenience. Situated in the vibrant heart of Port Credit, steps from the Port Credit GO Mobility Hub and upcoming Hurontario LRT, Westport Condos blends urban connectivity with waterfront tranquility. This architectural masterpiece features over 10.5 ft ceilings and over 15,000 sq. ft. of interconnected amenity spaces across two floors, including a 24/7 concierge for peace of mind, a café-style co-working hub with a private boardroom and kitchen, a state-of-the-art fitness centre with a dedicated yoga studio, a children's activity space for play and creativity, and pet-friendly amenities like an enclosed dog run, heated indoor waiting area, and pet spa. The breathtaking rooftop terrace offers panoramic lake and city views, ideal for relaxation or entertaining, complemented by a sports and entertainment lounge and guest suites for visitors. Inside, the condo boasts floor-to-ceiling windows, wide plank flooring, a modern kitchen with stainless steel appliances and stone countertops, a spacious bedroom with a walk-in closet, and a luxurious 5-piece bathroom. With a Walk Score of 81, enjoy Port Credits vibrant cafes, restaurants, boutique shops, and over 225 km of scenic trails and parks, all minutes from Lake Ontario's shores and the marina. Perfect for professionals, couples, or pet owners seeking an upscale, pet-friendly lifestyle, Westport Condos delivers unmatched elegance and community. Check out the video tour for more information!!!! Parking P6 Unit 200 and Locker P6 379 -Status Certificate Available (id:60365)

