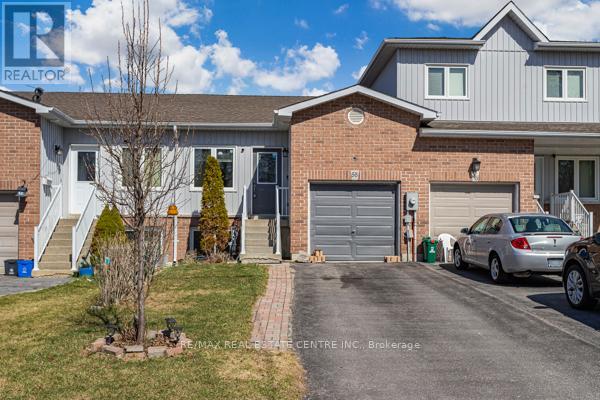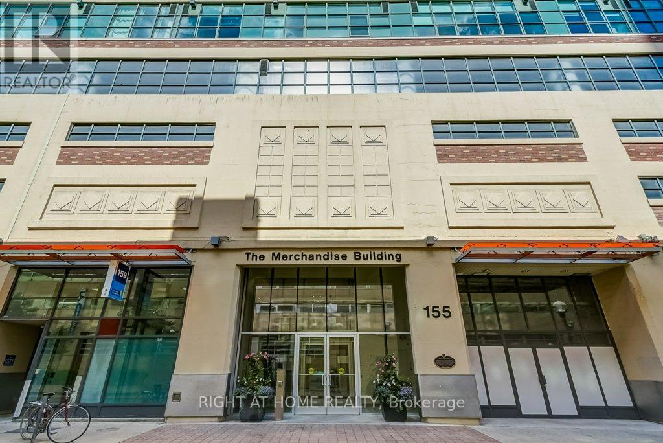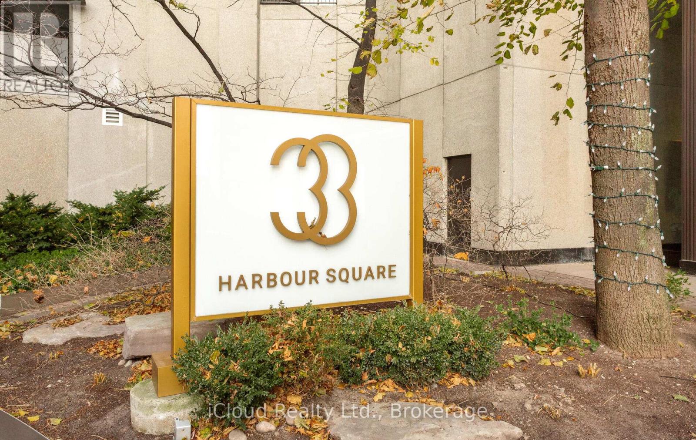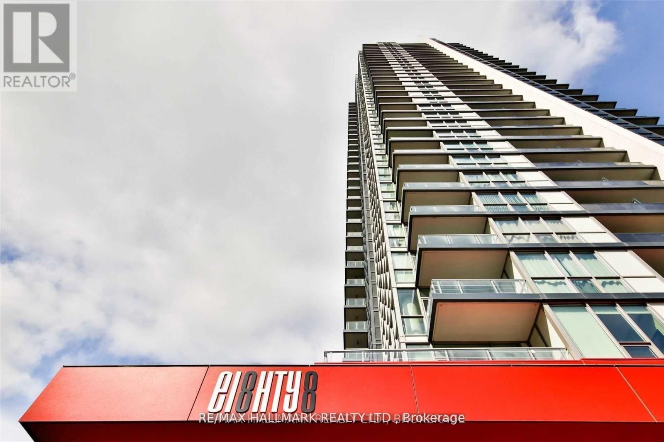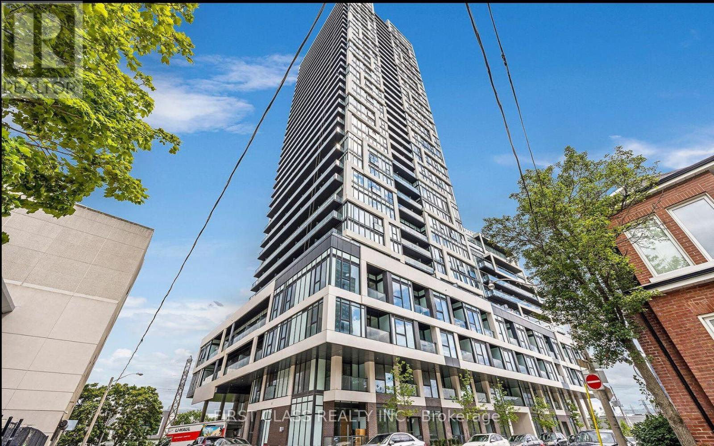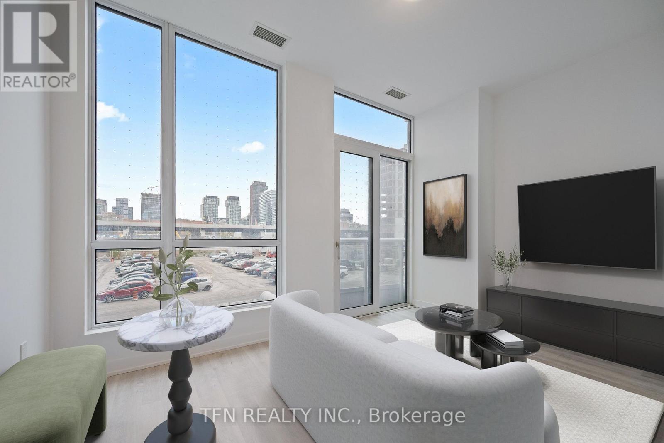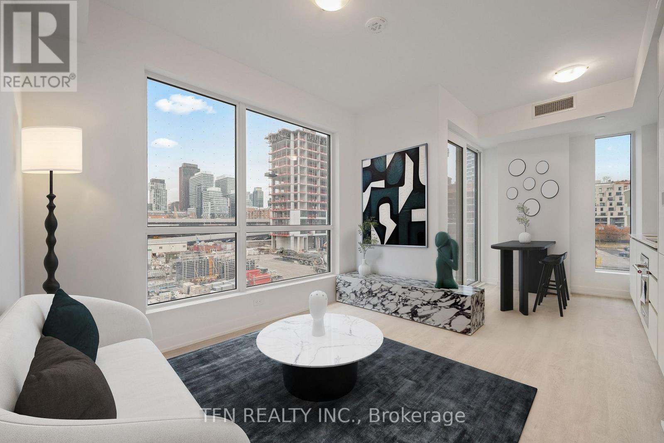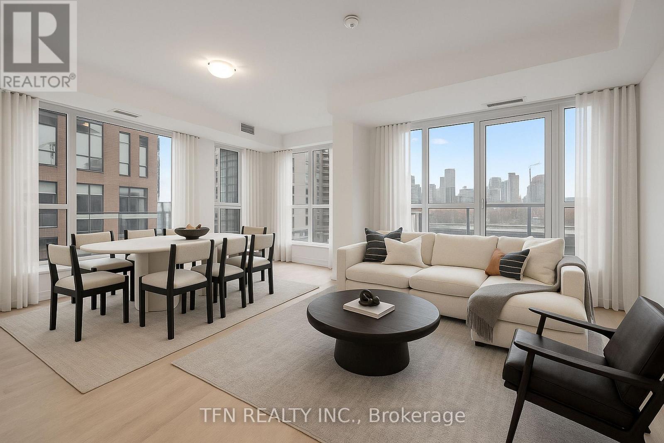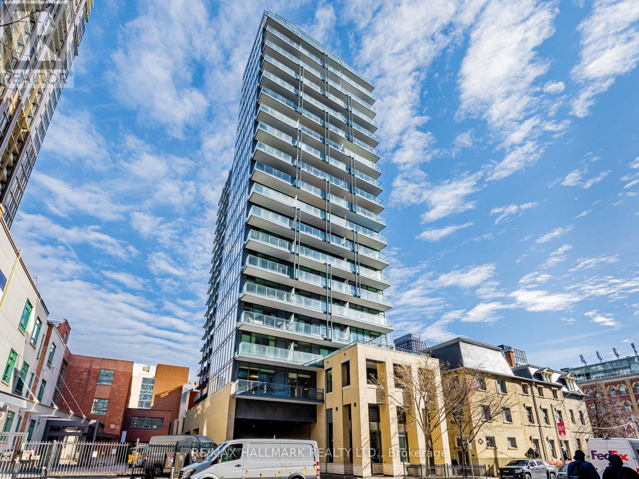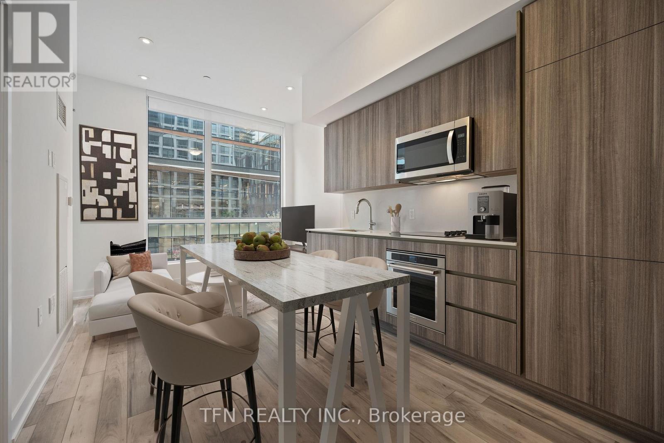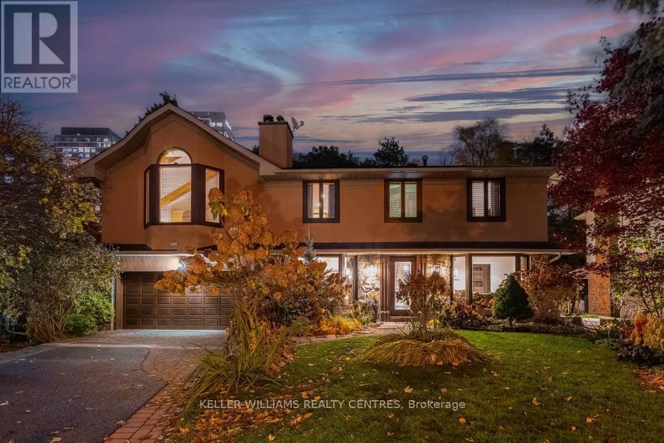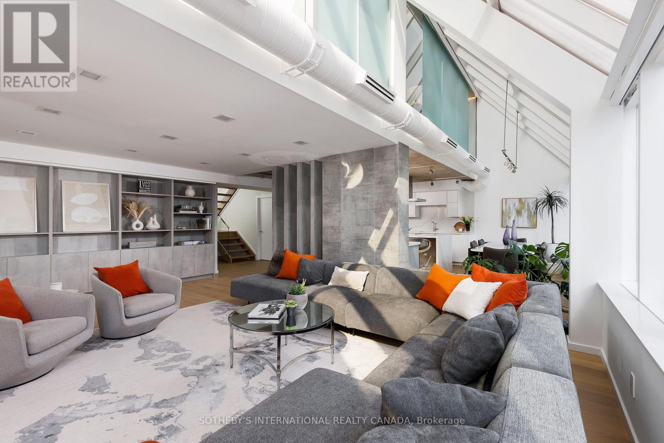Upper - 58 Avenue Street
Oshawa, Ontario
welcome to 58 Avenue St. Oshawa! The Bright and spacious 4 bedroom and 2 full washroom available for Rent in a Quiet and Friendly Neighborhood. This Bright and Open Concept Well maintained Split 2-Storey Home offers a Welcoming atmosphere perfect for relaxation and entertaining.. Ideally located in the Heart of Oshawa! Close to hwy 401, short walk to Oshawa centre, Schools, Hospital, Transportation, Restaurants and all other necessities of life! Don't miss the fantastic leasing opportunity in a prime location! (id:60365)
531 - 155 Dalhousie Street
Toronto, Ontario
Discover a warm and inviting loft that perfectly blends character with smart design. This spacious suite features soaring 12-ft ceilings, polished concrete floors, exposed ductwork, and oversized heritage windows that bring in beautiful natural light. The expansive open-concept, kitchen, living, and dining area provides exceptional flow-ideal for everyday living, entertaining, or setting up a comfortable work-from-home office within the main space.The upgraded kitchen offers generous storage, sleek cabinetry, and stainless steel appliances, making it a true focal point of the home. The bedroom is elevated and enhanced with custom built-in drawers beneath the platform-maximizing every inch of space while keeping the loft organized and clutter-free. Automated rechargeable blinds and new lighting add to the home's modern appeal.Live steps from everything downtown has to offer: Financial District, Toronto MetropolitanUniversity, Eaton Centre, transit, groceries, cafes, dining, and shopping.Enjoy premier amenities including a 24-hour concierge, saltwater indoor pool, gym, sauna, basketball court, yoga room, games room, party/meeting rooms, rooftop terrace with BBQs, anddog walk area. Parking included.A perfect blend of comfort, creativity, and convenience-ideal for professionals, students, and anyone seeking stylish urban living in one of Toronto's most beloved historic conversions. (id:60365)
837 - 33 Harbour Square
Toronto, Ontario
Spectacular Waterfront Luxury Living in this Stunning 2 Bedrooms and 2 Full Washrooms Residence at this iconic 33 Harbour Square Condominium, One of Toronto's Most Sought-After Condominium Addresses on Harbour Front. This Spacious open Concept Layout designed to maximize Natural Light via all Floor to Ceiling Windows and making it perfect for both Living and Entertaining. This Residence combines Elegance, Comfort and an Unbeatable Location. Suite includes many upgrades like Ceramic Backsplash, Granite Countertop, Porcelain Tiles, Decorative Columns, Mouldings, Iron Railings, Hardwood Floors. Enjoy the Convenience of Full Service Amenities such as 24 Hr Concierge, Fitness Centre , Pool, Library, Games Room, Party Room, Sauna, Squash Courts, Rooftop Terrace, Visitor Parking Indoors and Out, Car Wash, Free Downtown Shuttle Bus, Underground Walk to Harbour Castle and More. Well Established Building and Neighbourhood at Prime Watefront Location. Well Managed, No Special Assessments and Monthly Condo fees include Everything - Heat, Hydro, Water, Cable TV, AC, Parking and Locker. Steps to the Waterfront Boardwalk, Ferry Terminal and the vibrant Heart of Downtown. Easy access to Gardiner Expressway - Just Minutes Away. (id:60365)
2509 - 88 Sheppard Avenue E
Toronto, Ontario
Prime North York Lease Opportunity at 88 Condos! Exceptional corner unit, 2-bedroom, 2-full bathroom suite on the 25th floor, complete with parking and locker. Experience bright, modern living with unobstructed panoramic views through wall-to-wall, floor-to-ceiling windows. Featuring a designer kitchen with stone counters and stainless steel appliances. World-class amenities include a unique Water Garden, Fitness Centre, Yoga Studio, Party Room,24hr Concierge. Unbeatable location: Steps to the Sheppard-Yonge Subway, TTC, Hwy 401 access, premier dining, and Whole Foods. Ultimate luxury and convenience awaits! (id:60365)
1005 - 5 Defries Street
Toronto, Ontario
Welcome to This New River & Fifth by Broccolini! 2 Bed+2 Bath+1Parking+1Locker . Sun Filled Suite East View With No Obstruction. Modern And Mix & Match Color. Premium Finishes Throughout. Top Notch Amenities Enjoy World Class Amenities: Rooftop Terrace with Pool, Poolside Cabana, Firepit, Outdoor Dining ,Sports Lounge With Wet Bar, State Of The Art Multi-Functional Fitness Centre: Cardio, Weights, Aerobics Equipment, Boxing, Guest Suites,24 Hour Concierge & More! Steps to Green Space & Renewal Of Conservation Areas , Paths & Parks. Restaurants , Cafes, 7 Minute Walk To Eaton Centre. 2 Min Walk to Subway Station. Close By Toronto's Top Universities, Culture Centers & Hospitals. Don Valley Parkway Access Minutes Away. Experience the Truly Coveted Downtown East Location! Steps to TTC at Queen East/King East & Dundas St. (id:60365)
217 - 15 Richardson Street
Toronto, Ontario
Experience Prime Lakefront Living at Empire Quay House Condos. Brand New 1 Bedroom Suite approx 534 sqft. Located Just Moments From Some of Toronto's Most Beloved Venues and Attractions, Including Sugar Beach, the Distillery District, Scotiabank Arena, St. Lawrence Market, Union Station, and Across from the George Brown Waterfront Campus. Conveniently Situated Next to Transit and Close to Major Highways for Seamless Travel. Amenities Include a Fitness Center, Party Room with a Stylish Bar and Catering Kitchen, an Outdoor Courtyard with Seating and Dining Options, Bbq Stations and a Fully-Grassed Play Area for Dogs. Ideal for Both Students and Professionals Alike. (id:60365)
306 - 15 Richardson Street
Toronto, Ontario
Experience Prime Lakefront Living at Empire Quay House Condos. Brand New 2 Bedroom 2 Full Bath Corner Suite approx 775 sqft. Located Just Moments From Some of Toronto's Most Beloved Venues and Attractions, Including Sugar Beach, the Distillery District, Scotiabank Arena, St. Lawrence Market, Union Station, and Across from the George Brown Waterfront Campus. Conveniently Situated Next to Transit and Close to Major Highways for Seamless Travel. Amenities Include a Fitness Center, Party Room with a Stylish Bar and Catering Kitchen, an Outdoor Courtyard with Seating and Dining Options, Bbq Stations and a Fully-Grassed Play Area for Dogs. Ideal for Both Students and Professionals Alike. (id:60365)
628 - 15 Richardson Street
Toronto, Ontario
Experience Prime Lakefront Living at Empire Quay House Condos. Brand New 3 Bedroom approx 1127 sqft. with a full wrap around balcony. Located Just Moments From Some of Toronto's Most Beloved Venues and Attractions, Including Sugar Beach, the Distillery District, Scotiabank Arena, St. Lawrence Market, Union Station, and Across from the George Brown Waterfront Campus. Conveniently Situated Next to Transit and Close to Major Highways for Seamless Travel. Amenities Include a Fitness Center, Party Room with a Stylish Bar and Catering Kitchen, an Outdoor Courtyard with Seating and Dining Options, Bbq Stations and a Fully-Grassed Play Area for Dogs. Ideal for Both Students and Professionals Alike. Tenant/Tenant's Representative to verify measurements. (id:60365)
1704 - 105 George Street
Toronto, Ontario
Experience elevated downtown living at the sought-after Post House Condos! This bright 2-bedroom corner suite offers an open-concept design with soaring 9-foot smooth ceilings and expansive floor-to-ceiling windows, providing abundant natural light and a walk-out balcony with desirable city views. The modern kitchen is equipped with sleek European-style cabinetry, quartz counters, and premium stainless steel appliances, complementing the thoughtful split-bedroom layout for optimal privacy. The Post House is an Alterra-built residence known for its sharp modern design, incorporating brick accents that pay homage to the historic St. Lawrence neighbourhood, situated right beside Toronto's First Post Office (a National Historic Site).Enjoy a 99 Walk Score living in the heart of Old Town Toronto, with the St. Lawrence Market, George Brown College, Union Station, and the Distillery District all steps away. Premium amenities include a 24-hour concierge, fitness centre, yoga studio, sauna, party room, guest suites, and an outdoor BBQ terrace. Includes parking and a locker conveniently located beside each other. (id:60365)
204 - 15 Richardson Street
Toronto, Ontario
Experience Prime Lakefront Living at Empire Quay House Condos. Brand New 1 Bedroom + Den approx 536 sqft. Located Just Moments From Some of Toronto's Most Beloved Venues and Attractions, Including Sugar Beach, the Distillery District, Scotiabank Arena, St. Lawrence Market, Union Station, and Across from the George Brown Waterfront Campus. Conveniently Situated Next to Transit and Close to Major Highways for Seamless Travel. Amenities Include a Fitness Center, Party Room with a Stylish Bar and Catering Kitchen, an Outdoor Courtyard with Seating and Dining Options, Bbq Stations and a Fully-Grassed Play Area for Dogs. Ideal for Both Students and Professionals Alike. (id:60365)
50 Skyview Crescent
Toronto, Ontario
Step into your private urban oasis with this exceptional home, featuring 3 spacious bedrooms and a versatile 4th den on the 2nd floor, perfect as a nursery, office, or cozy retreat. The primary suite impresses with vaulted ceilings, a custom wood-burning fireplace, a private balcony, and a spa-inspired ensuite complete with a built-in sauna and a glass-enclosed oversized shower. Natural light floods the upper hallway through a skylight, creating a warm and inviting atmosphere.At the heart of the home, the chef's kitchen is designed for both family living and entertaining, with built-in appliances, generous stone surfaces, a prep sink, a built-in breakfast nook, and integrated indoor Sonos speakers with dedicated wall controls. Sunlight fills the adjacent dining room and sunroom, offering year-round views of the lush, meticulously curated gardens. Additional highlights include a private main floor office with its own wood-burning fireplace, a functional mudroom with built-in bench, a walk-in closet, abundant storage throughout, and a fully equipped lower-level in-law or nanny suite with its own kitchen, fireplace, living space, and 5th bedroom. Three wood-burning fireplaces throughout the home add warmth and charm to every room.The resort-style backyard is a true entertainer's dream, featuring a heated pool, cabana, two fire pits, an outdoor speaker, a Natural Gas BBQ, multiple seating and dining areas, and beautifully landscaped gardens that ensure privacy and serenity.Set on a rare pie-shaped lot spanning almost 1/3 acre, over 200 feet deep and opening to a 121 ft rear lot line, this property perfectly balances the tranquility of a private retreat with the convenience of city living, just moments from highways, Fairview Mall, the subway, parks, and top-rated schools. An extraordinary offering not to be missed, schedule your private tour today. (id:60365)
Ph 912 - 82 Lombard Street
Toronto, Ontario
Own a huge Rock Star King East Two-Storey Penthouse Loft with a private party-sized rooftop terrace offered at $672 per square foot! This rare 3 bedroom + den, or 2 bedroom with 2 fabulous offices, can not be recreated in Toronto...ever! Industrial chic Renovation with contemporary elegance. Dine under the stars in sky-lit 2 storey family sized dining area, spacious kitchen, island seating, dry bar with wine fridge make for great entertaining. Wide plank Oak floors throughout, bedrooms with luxurious ensuites, primary has 5 piece. and 2 walk-in closets. Stylized smooth, vaulted and concrete ceilings, with designer lighting, ceiling and stairwell cool integrated rope lighting. Laundry Room with full-size W/D, sink, cabinets, plus in-suite wardrobe / locker. Boutique 16-suite building, only 2 suites per floor. Steps to renowned restaurants, designer home decor row, St. Lawrence Market, St. James park, TTC, easy access to Lakeshore/QEW. (id:60365)

