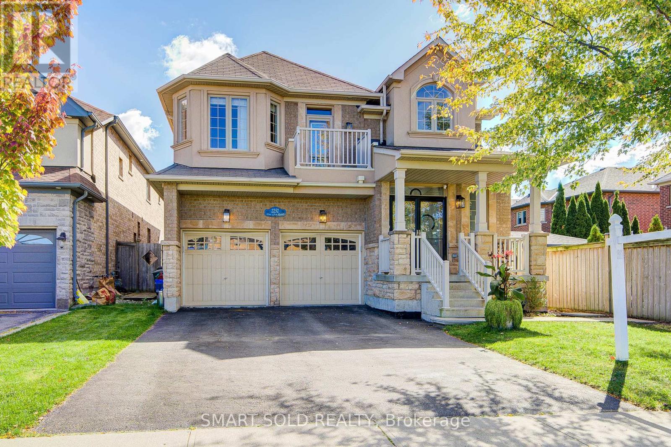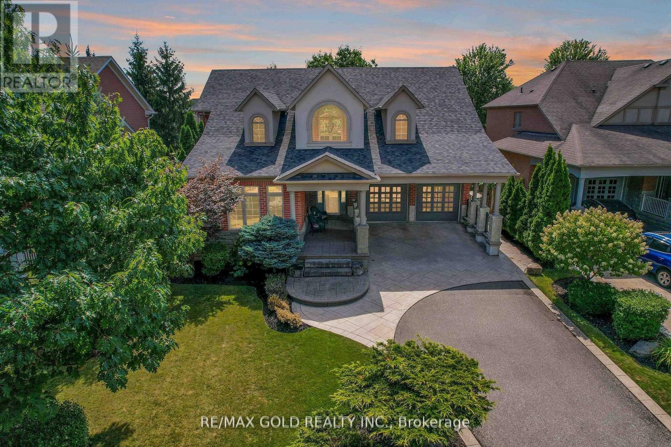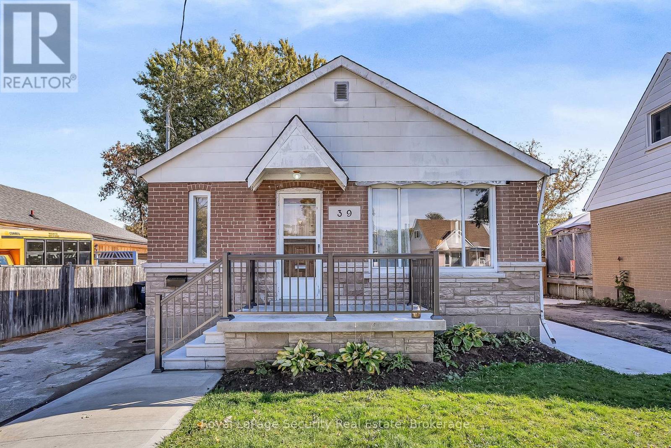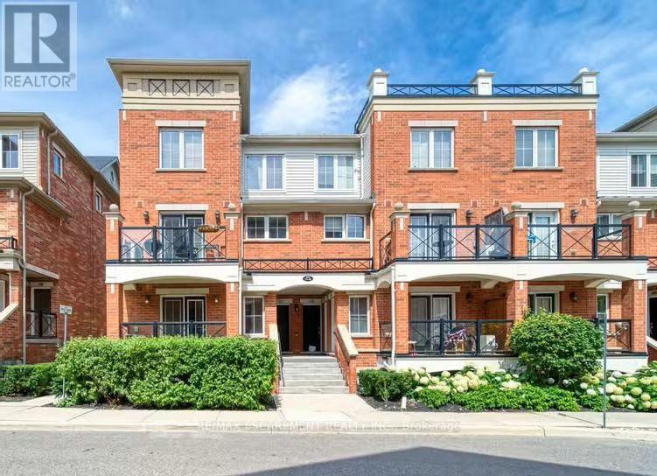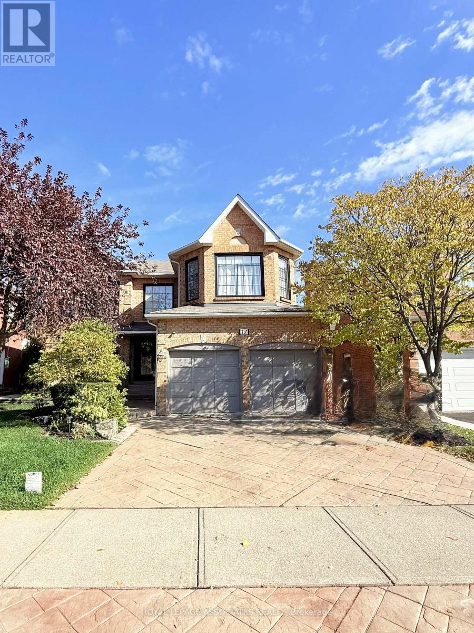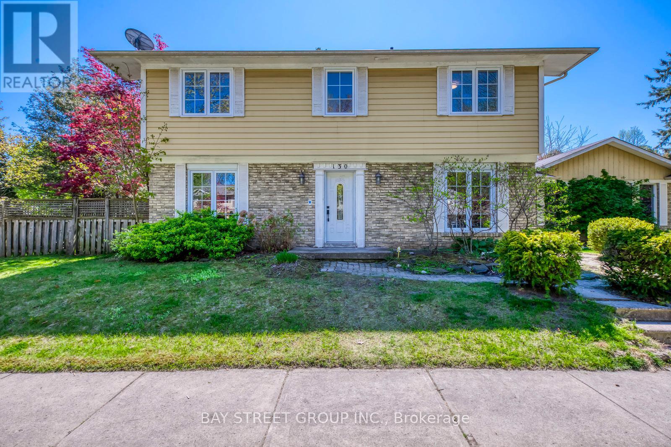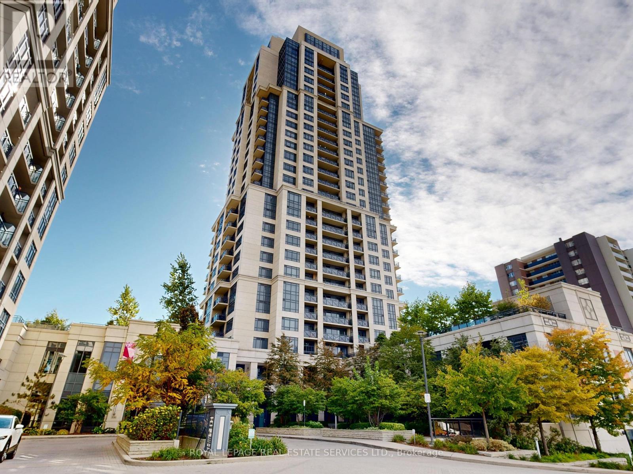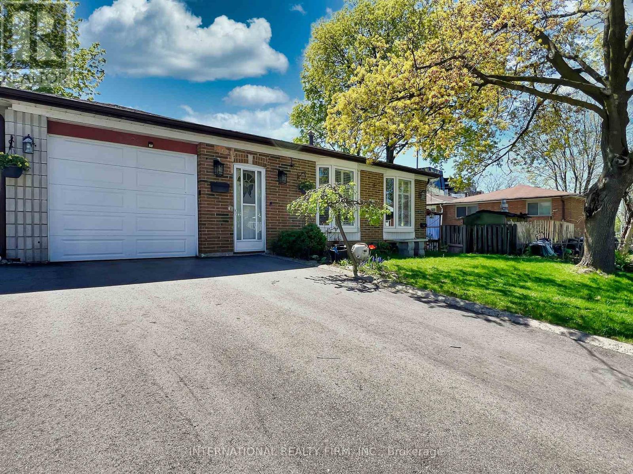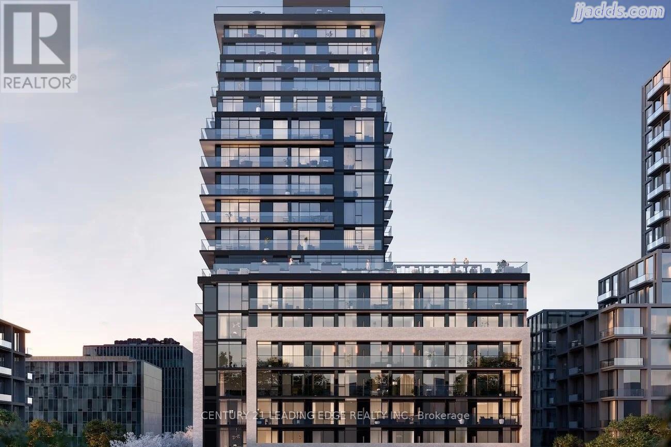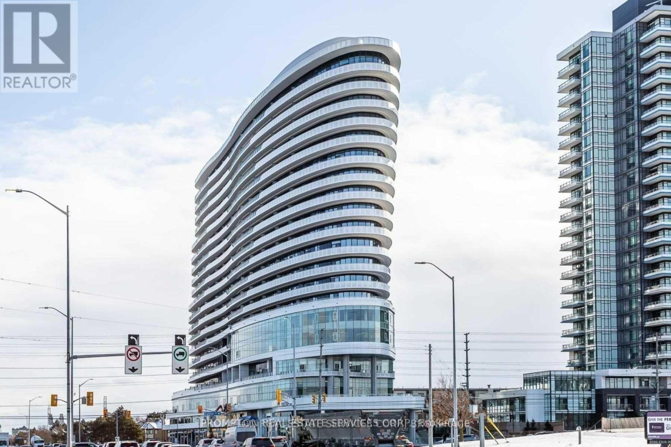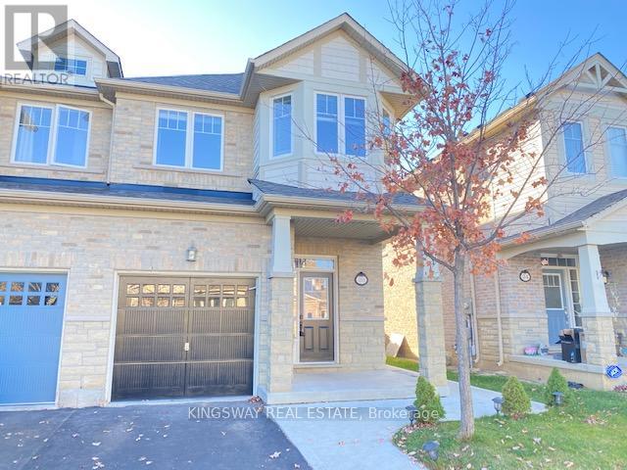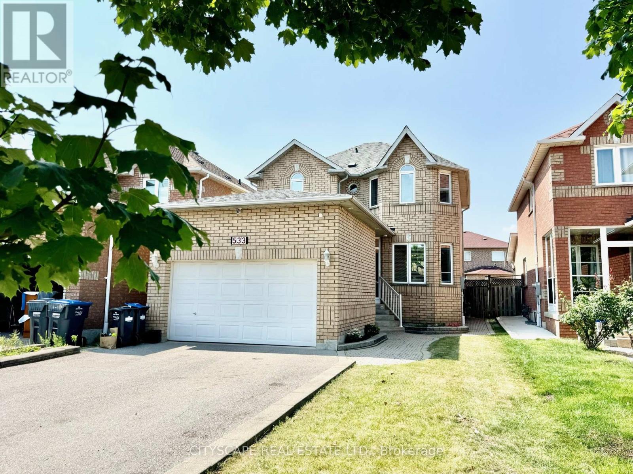2252 Pine Glen Road
Oakville, Ontario
Welcome to 2252 Pine Glen Road, detached property in the heart of Oakville with Spacious 5+2 Bedrooms and 5 bathrooms, The basement includes a second kitchen and in-law suite potential, perfect for extended family or guests.The property is freshly painted & boasts all-new flooring on the main level, Main Floor offers 9 Feet Ceiling Height,The Kitchen Features all stainless-steel appliances, complemented with granite countertop and Centre Island, as you move along to the living room you are greeted with a cozy fireplace. All-new high-efficiency windows . The attic has been meticulously upgraded with enhanced insulation & the garage, located directly beneath one of the bedrooms, features a spray-foamed ceiling, reducing noise transmission and increasing the overall tranquility of the home. A brand-new high-efficiency furnace and central air conditioning unit have been installed.The backyard is an entertainers dream with a sparkling pool, multiple seating areas, and a stylish pergola all surrounded by mature trees for privacy.A rare opportunity to own a resort-style property . (id:60365)
1593 Hallstone Road
Brampton, Ontario
Welcome to this stunning, custom-built residence in the architecturally rich Churchville Heritage Community. Situated on the prestigious Hallstone Road in the highly sought-after Streetsville Glen neighborhood, this rare executive home showcases exceptional craftsmanship, vaulted and cathedral ceilings, and a bright, open-concept design. Enjoy premium finishes throughout, including plaster crown molding, pot lights on both the main and second levels, and a spacious, modern kitchen complete with quartz countertops, a large center island, walk-in pantry, and walkout to an expansive covered porch. The luxurious primary suite features a generous walk-in closet and a spa-like 5-piece ensuite. With three beautifully covered porches, a double-car garage, and an extended covered carport accommodating two additional vehicles, this home is designed for both style and function. The professionally landscaped, fully fenced yard boasts stamped concrete patios and a garden shed perfect for outdoor living. Ideally located near Credit Valley Conservation trails, top golf courses, highways 401/407, and Meadowvale GO Station, this immaculate home offers the perfect blend of luxury and convenience. Don't miss this exceptional opportunity to own in one of the area's most desirable communities. (id:60365)
39 Boniface Avenue
Toronto, Ontario
Welcome to 39 Boniface Avenue - A Charming Detached Bungalow in a Prime Location! Perfect for first-time home buyers or savvy investors, this well-maintained bungalow offers endless potential. The main floor features 2 spacious bedrooms, a bright living/dining area, and a functional kitchen layout. The fully finished basement includes a separate entrance, 1 bedroom, a full kitchen, and a generous living space - ideal for rental income, an in-law suite, or multi-generational living. Situated on a quiet, family-friendly street, this home offers easy access to transit, schools, shopping, and major highways. Whether you're looking to move in, rent out, or renovate, 39Boniface Ave is a fantastic opportunity you don't want to miss! (id:60365)
6 - 2444 Post Road
Oakville, Ontario
One Private bedroom with exclusive use of a powder room in a bright, shared modern town house. Access to a stylish kitchen and open-concept living area. Rent includes hydro, gas and water. Simply move in and enjoy convenient, stress-free living. Great location, just steps to the park, shopping, and restaurants! Surrounded by parks, trails, and shopping, within walking distance to grocery stores, plazas, and the community centre. Quick access to Hwy 407/403, QEW, GO Station, and major shopping malls. $150 Flat Fee for utilities (Water, Hydro, Gas & Internet) (id:60365)
Main - 17 Leeward Drive
Brampton, Ontario
Welcome to this spacious and beautifully maintained 4-bedroom, 2.5-bathroom detached home in a quiet, family-friendly neighborhood. Enjoy a bright and open layout featuring a large living and dining area and four spacious bedrooms with ample closet space. Excellent location - close to major highways (407, 410, 401), schools, shopping centers, parks, restaurants, and public transit. Main Floor Only, 4 Bedrooms, 2.5 Bathrooms, 3 Parking Spots, Bright, Spacious Layout, Convenient Brampton Location, Additional storage available in a separate section of basement (id:60365)
130 All Saints Crescent
Oakville, Ontario
Spacious 5-Bedroom Home in Prime Eastlake Over 9,000 sqft Lot. Outstanding opportunity in one of Southeast Oakville's most prestigious neighborhoods! Set on a quiet crescent in the highly sought-after Eastlake community, this updated 5-bedroom, 4-bathroom 2-storey detached home sits on an expansive 9,073 sqft private lot, perfect for families looking to move in, renovate, or build their forever home. Walk to top-ranked schools, including Oakville Trafalgar High School, Maple Grove PS, and E.J. James. Surrounded by parks, scenic trails, and just minutes to the lake. This prime location offers the ultimate in family-friendly living. Highlights include a professionally finished basement with a 2-piece bathroom, den, and a large open recreation area ideal for entertaining or multi-generational use. Move in and enjoy, renovate to suit your style, or build your dream home in one of Oakville's most established and desirable school zones. (id:60365)
216 - 6 Eva Road
Toronto, Ontario
6 Eva Rd is located in the Prestigious Tridel-built West Village Community. Unit 216 is an Open Concept Condo with a flowing layout and open concept Living Area. The Kitchen sports a Breakfast Bar with Stainless Steel Appliances. There is a walk-out to the open Balcony with a charming view looking out onto trees and greenery, which also provide privacy. Amenities include 24-hour concierge, fitness center, indoor swimming pool with spa and steam room, party room, theatre, guest suites and Visitor Parking. Pets are allowed with restrictions. The Condo building is steps to parks, paths, basketball/tennis courts, Centennial Park and skating rinks. It offers transit access to Kipling and Islington Subways, Go Stn. and Sherway Gardens. Direct highway access via 427, 401, to Pearson International Airport, QEW and Downtown. (id:60365)
3602 Dunrankin Drive
Mississauga, Ontario
Here it is!! A spacious, beautifully maintained detached, backsplit house with a basement apartment, located in central Malton. It's within walking distance to schools, a recreation centre, shopping, and public transit. It will make an excellent choice for either a large family or someone who'd like additional income from the second unit. This home has 2 laundry rooms, 2 kitchens, lots of parking, and a fully separate entrance to the basement. This home is clean and bright, has newer windows, a newer furnace, and a newer roof. It includes all appliances and the gazebo. (id:60365)
1611 - 3009 Novar Road
Mississauga, Ontario
Opportunity To Live In A Bright Brand New 1-bedroom Unit In Prime Location Of Mississauga. A spacious, open-concept design perfect for both everyday living and entertaining. Stainless Steel Appliances, Floor-to-ceiling windows fill the space with natural light, while sleek contemporary finishes create a warm, stylish atmosphere. Enjoy boutique-style amenities including a 24-hour concierge, state-of-the-art fitness and yoga studios, co-working lounge, social spaces, party room, and a rooftop terrace with skyline views. Perfectly located near Hurontario & Dundas, you're just minutes from transit, shopping, dining, parks, Cooksville GO Station, and the upcoming Hurontario LRT keeping you seamlessly connected to the city. Residents enjoy premium amenities including a state-of-the-art fitness center, stylish social lounge, co-working areas, and more. (id:60365)
802 - 2520 Eglinton Avenue W
Mississauga, Ontario
Bright And Spacious One Bedroom Plus Den Suite With Two Washrooms. One Parking And One Locked Included. Located Across From Credit Valley Hospital And Erin Mills Town Centre. Short Walk To Public Transit. Short Drive To Hwy 403 /401 And Qew. Excellent Recreational Facility. Great for Working Professionals. (id:60365)
26 Cedarcrest Street
Caledon, Ontario
Gorgeous Freehold End Unit Town House, Approx 2500 Sqt Living Space. Rare To Find Separate Dining & Family Rooms W/ 9' Ceiling. Hardwood Through-Out Whole House. Brand New Kitchen Counter top & Back Splash, S/S Appliances. Professionally Finished Basement, 3Pc Washroom & Wet Bar. Master Comes W/ Walk In Closet & Spa Kind Ensuite. Lots Of Upgrades. Seeing Is Believing! Walking Distance To Schools & Upcoming Rec School, Park And Few Steps To Etobicoke Creek. (id:60365)
533 Leatherleaf Drive
Mississauga, Ontario
Welcome To Beautiful 533 Leatherleaf Dr. A Bright & Spacious Detached Home in a Sought-After Neighbourhood. Lots of Custom Upgrades & Well Maintained - Inside & Out. Large Open Concept Kitchen with Island. Quality Stainless Steele Appliances. 3 large bedrooms & 3 bathrooms. Spacious Primary Bedroom with ensuite & double closets. Security System w/ Cameras, Central Vacuuming, Built in Storage & Bike Pulley System in Garage, Spacious Basement is finished. Cold Storage & Pantry/Storage available. Huge Backyard Ideal for BBQs, Family gatherings & outdoor relaxing or entertaining. Lots of Potential for upgrades. Large Driveway with NO sidewalk. This Home is Centrally Located & Minutes To All Amenities, Schools, Walking Trails, Shopping, Highways, Transit Etc. (id:60365)

