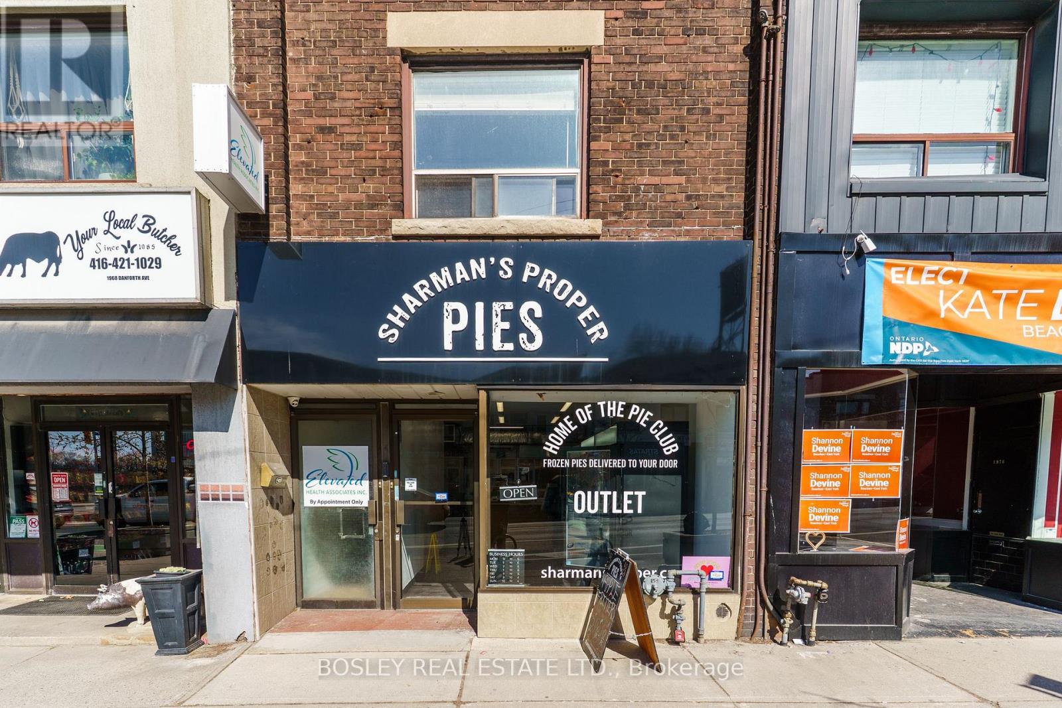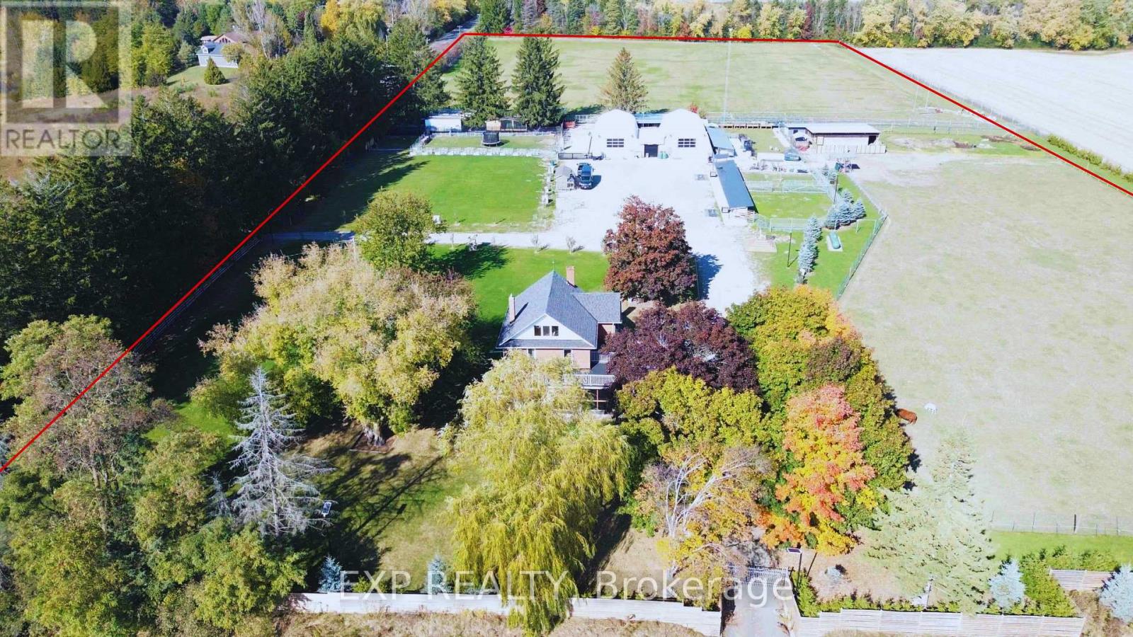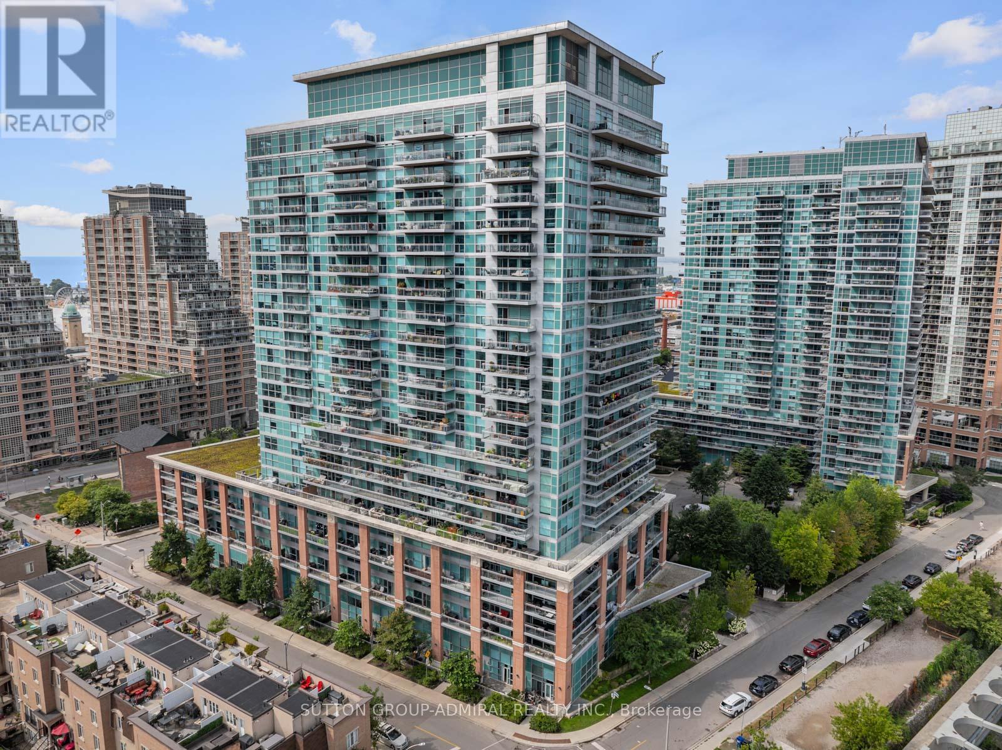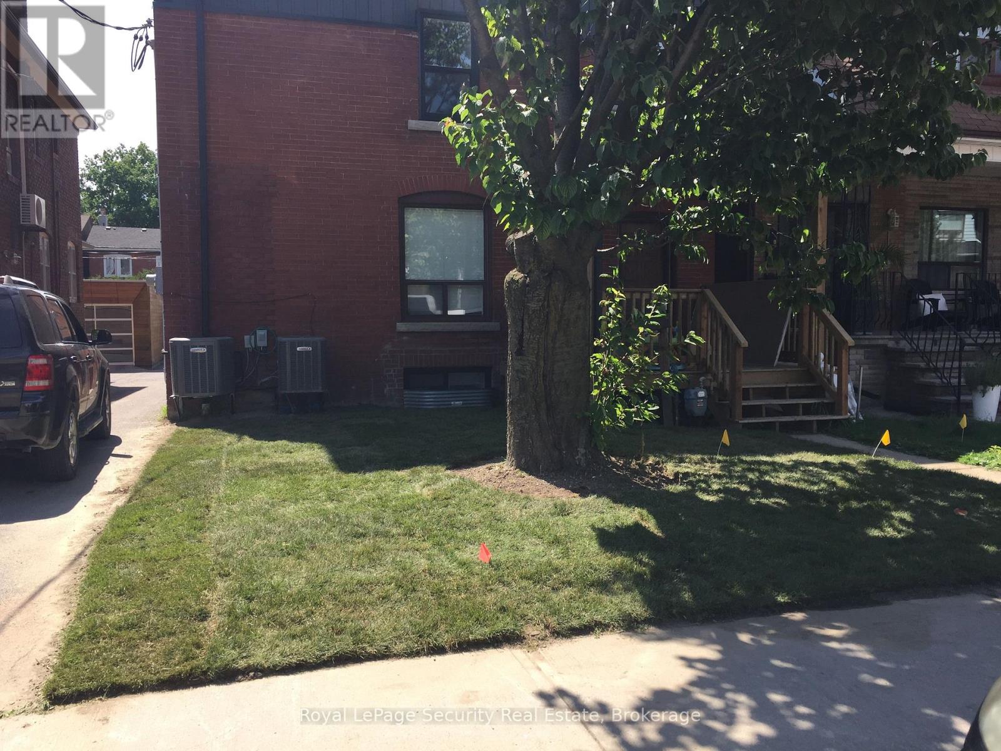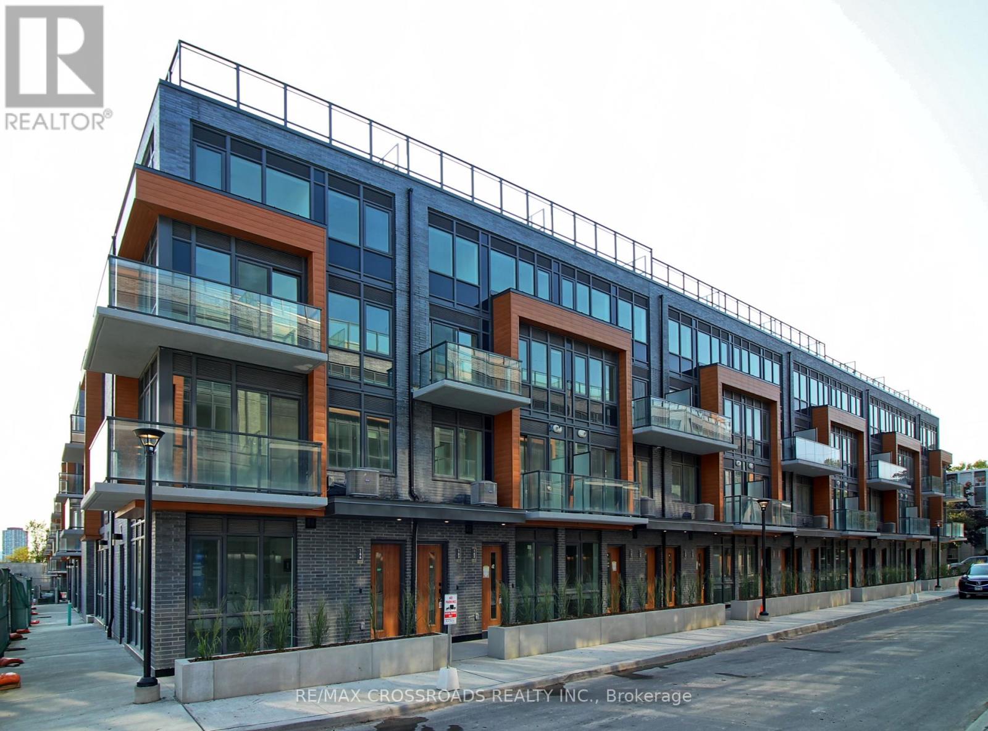Upper - 1972 Danforth Avenue E
Toronto, Ontario
Flexible Commercial Space in the Heart of East York - Ideal for Offices, Studios & More! This spacious second-floor unit is located in a vibrant section of East York, being steps away from Woodbine Subway station and East Lynn Park. This versatile commercial space offers three private room plus a large, open common area, making it the perfect fit for a wide range of business types - from professional offices and therapy practices to creative studios, health & wellness services, or boutique agencies. With its flexible layout and clean, professional finish, this unit adapts easily to your needs. The floor plan encourages collaboration and focus, while the private rooms provide quiet, dedicated spaces for meetings, treatment sessions, or individual work. Located in a highly accessible area, this property benefits from strong foot traffic, public transit access, and a dynamic local community. Whether you're launching a new venture or expanding your existing business, this space offers the ideal balance of visibility, function, and style. Move-in ready and full of potential, this is your chance to secure a foothold in one of East York's most connected and growing communities. (id:60365)
17 Tineta Crescent
Toronto, Ontario
Absolutely stunning 2,858 sqft double garage semi-detached raised bungalow in the highly sought-after Agincourt community of Scarborough! This spacious home, owned by only its second owner, features 4 bedrooms, 3 bathrooms, 3 kitchen spaces, and 4 separate entrances, offering incredible potential to be converted into 2 to 3 separate units. Recent updates include a new roof. The bright, open-concept layout boasts hardwood, parquet, and ceramic flooring throughout, with the second floor retaining its original kitchen space, ready to be converted back if desired. Conveniently located within walking distance to New Sheppard and McCowan Subway Station, Highway 401, Scarborough Town Centre (STC) Mall, TTC, shopping, top-rated schools, and more. This home is a must-see and will WOW you! (id:60365)
19 Devon Road
Toronto, Ontario
**Looking for a Remarkable, one-of-a-kind, turn-key-----INNOVATION-----STYLISH HOME****UNIQUE Style, Where Natural light is abundant & Modern Sophistication Interior(LUXURIOUS your family life & A Good Income $$$ opportunity combined)****Nestled In the Vibrant--Hi Demand Beach Hill,Upper Beach neighbourhood**This Residence is a 3 storey of contemporary Luxury Interior & Functionality for your family life & "STUNNING"--Self-Contained/City-Permitted Legal Apartment(Lower Level---Solid Rental Income $$$)**Boasting Hi-Ceilings & Open Concept Of main floor w/floor to ceiling windows & european style--entertaining for family & friends, kitchen w/oversized-marble centre island w/breakfast bar that serves as both a culinary workspace and a gathering spot for family & friends & overlooked multi-skylights over the kitchen & featuring a sleek fireplace w/decorative shelves & easy access large patio-back balcony & Super sunny thru floor to ceiling windows all bedrooms & Functional--2nd floor laundry room**Luxury & Private/Exclusive Prim Bedrm on 3rd Flr---Kitchenette & Private Large Balcony for Couple's sanctuary,2ways Fireplace & Heated Washroom**Potential Rental Income W/Separate Entrance--City-Permitted/Self-Contained------1 Legal Apartment(Solid Income $$$---HEATED FLOOR--Kitchen/2Bedrooms+2Great Room+2Washrooms-------R/I Kitchen--Separate Entrance--1Bedrm+1Washrm(Potential Income $$$)**Detached Garage(Back) & Legal Front H-E-A-Ted Concrete Driveway**2Gas Metres/2Hydro Metres--2Furnaces/2Cacs--2Laundries(Upper Level & Bsmt)---3Kitchens & 1 R/I Kitchen Area(Bsmt)---4Balconies & 2Walk-Ups/Separate Entrances(Bsmt)---1 City-Permitted Legal Apartment--3Tankless HWT(Owned)**HEATED FRONT DRIVEWAY(SNOW-MELTING SYS)--HEATED FLR(BSMT)--HEATED WASHROOM FLRS***Gorgeous/Modern 3Storey Innovated Design allowing Abundant Natural Sunlit & Potential Income Combined(Live Your Family Luxury Life & Generate Potential Solid Income For Your Family)*** **EXTRAS** *3Kitchens+2Laundries*New S/S F (id:60365)
1315 Apollo Street
Oshawa, Ontario
Welcome To This Beautiful 3 Years Old 4-Bedroom Detached Home, nestled In the Desirable Eastdale Oshawa Community. From The Moment You Step Into The Grand Foyer, You'll Be Captivated By The Elegance And Charm Of This Home. The Family Room Boasts Open Concept And A Large Window That Fills The Space With Natural Light, Creating The Perfect Setting For Entertaining. Relax In The Spacious Family Room With A Cozy Gas Fireplace Overlooking The Backyard. The Eat-In Kitchen Is A Chef's Delight With Stainless Steel Appliances, Centre Island, And A Walkout To An Extended Yard With Steps Leading To The Backyard Perfect For Outdoor Gatherings Both Intimate And Large. Upstairs, You'll Find Generously Sized Bedrooms, Including The Primary Bedroom With Walk-In Closet, A Spa-Like 5-Piece Ensuite Featuring A Tub And Shower. The Second Bedroom Includes Its Own Larger Closets, The 3rd Bedroom Includes Its Own Larger Closet Very Larger Overlooking Window, The 4th Bedroom Includes Overlooking Window In The Front Side Of The House. The Backyard Features open large space For Your Gardening Aspirations, And Plenty Of Space For Outdoor Activities. The Unfinished Basement is an Easy To Convert To 2 Bedroom Basement For Potential Rental Income With Cold Room! This Space Is Awaiting Your Personal Touch To Finish Your Own Desire. 1315 Apollo St Is In A Prime Location Offering A Perfect Balance Of Suburban Charm And Urban Convenience. With Easy Access To Major Highways, Just Minutes To Hwy 401, The Oshawa GO Station, Top-Rated Schools, Parks, And The Oshawa Centre, It's Ideal For Families And Professionals. (id:60365)
680 Winchester Road W
Whitby, Ontario
Location/Location/Location.At the crossroads of Country Lane and Highway 7, this stunning 10-acre farm offers a ready-to-move-in house or the perfect place to build your dream home or Home-based businesses or secondary suites (Buyer to do own due diligence). In Whitby's Calm Countryside, Adjacent ToHwy 412, 407. Whitby's Brooklin neighborhood is five minutes away.This charming home offers a blend of historical elegance, modern comfort and featuring ceilings that are about 9 feet high. Enjoy The Luxurious 5-Piece Bathroom With A Deep SoakTub And Generous Shower Upstairs. Add appeal to the home with a hardwood floor. Enjoy the tranquil surroundings by stepping outside onto the spacious second-floor terrace. Custom maple cabinets, and sophisticated granite countertops make the kitchen a chef's dream come true.Enjoy The Coziness Of The Kitchen's And Bathroom's Heated Flooring. (id:60365)
605 - 80 Western Battery Road
Toronto, Ontario
Welcome to this stylish studio condo in the heart of King West, one of Toronto's most vibrant and sought-after neighbourhoods. Perfect for first-time buyers, investors, or those looking for a pied-a-terre, this thoughtfully updated unit combines modern finishes with unbeatable convenience.Enjoy a HUGE private balcony, ideal for relaxing, entertaining, or taking in city views. Inside, the condo has been recently renovated with vinyl plank flooring throughout, new lighting, and freshly painted cabinets. The kitchen features a refinished countertop and new faucet offering a sleek, move-in ready space. This building is loaded with luxury amenities, including a gym, party rooms, theatre room, billiards room, computer room, guest suites, guest parking, pool, and sauna everything you need for work, play, and relaxation under one roof. Located steps from King Streets best dining, nightlife, and transit options, this condo offers the perfect balance of modern comfort and urban lifestyle. Don't miss the chance to own this upgraded studio with exceptional amenities in one of Toronto's most dynamic locations! *Listing Contains Virtually Staged Photos.* (id:60365)
226 Lauder Avenue
Toronto, Ontario
Stunning 2 bedroom apartment in the heart of Corso Italia. Massive main floor with soaring ceilings. Walk out to rear deck. Huge eat-in kitchen. One car parking and use of backyard. Steps to restaurants, bars, cafes + trendy shops. TTC at doorstep. Easy access to downtown or local highway. All inclusive! Landlord pays all utilities. **EXTRAS: Fridge, stove, B/I dishwasher** (id:60365)
27 Bobwhite Crescent
Toronto, Ontario
Rare Opportunity in Prestigious St. Andrew Windfields! This sun-drenched 60 x 120 ft south-facing lot is the setting for a spacious 5+2 bedroom family residence that truly checks every box. With its versatile layout and generous proportions, this home offers endless possibilities for both everyday living and grand entertaining. Step inside a huge entrance to find a sun-filled eat-in kitchen that flows into a bright sunroom with a walk-out to the backyard perfect for summer barbecues or quiet morning coffees. Main floor formal dining room, a family room with stone fireplace with cozy vibes, and a main floor office. Upstairs, five large bedrooms one with a walk-out deck provide comfort and flexibility for a growing family, while the finished lower level with two additional bedrooms offers space for guests, recreation, or a nanny/in-law suite. A double car garage adds convenience and storage. All of this is set within the highly sought-after Dunlace P.S. (with french immmersion) Windfields MS,(with IB program)and York Mills CI district, also Harrison P.S. (IB program) making it an unbeatable opportunity to secure a home in one of Toronto's most desirable neighbourhoods. (id:60365)
151 - 67 Curlew Drive
Toronto, Ontario
Brand new 3-bedroom, 3-bath luxury townhome at Lawrence Hill featuring bright open-concept living with soaring 9-ft ceilings, modern finishes, and a sleek kitchen with quartz countertops and premium stainless steel appliances. A private rooftop terrace and balcony extend your living space outdoors, perfect for entertaining or quiet relaxation. Ideally located in North York with easy access to TTC, Hwy 401/DVP, top-rated schools, parks, and shopping destinations including Shops at Don Mills and Edward Gardens, plus everyday conveniences such as cafés, grocery, banks, and clinics just steps away. (id:60365)
1203 - 85 Bloor Street E
Toronto, Ontario
Location perfect at Bloor/Yonge. Steps to both subway line 1+2. 12th floor. North exposure. Open balcony. Hardwood floor. No separate utility bills necessary. Rent includes building insurance, hydro, water, heat, central A/C. Immediate/flexible possession. Ideal for working professionals, students or couples. 24hrs Concierge. Newly replaced flooring/counter top. Carpet free. Smoke free building. No pets. Please check out video. (id:60365)
338 Byng Avenue
Toronto, Ontario
**Top-Ranked School----Earl Haig SS****UNIQUE/ONE OF A KIND RESIDENCE in area(3CARS GARAGE + premium LAND + one of the largest living area/apx 4500 sq. ft for 1st/2nd floor living area) COMBINED****3Cars Garage on Premium land "58Ft x 146Ft" ---------- Step inside & prepare to be entranced by gorgeous ------- luxurious custom-built 5bedrooms of total 6200 sq. ft living area inc the basement(apx 4500Sf--1st/2nd flrs + prof. finished basement --------- Featuring impeccable craftsmanship -------- exceptional top-notch materials through-out & you are greeted by a stunning-soaring 2storey grandeur foyer with a large skylight draw your eye upward. The main floor provides a refined retreat and speaks to the home's expansive principal rooms, designer living & dining rooms boasts a lavish palatial mouldings & columns in timeless elegance. The amazing maple kitchen with wall to wall pantry & spacious breakfast area overlooking the deep/large backyard. The family room itself features a stately gas fireplace & cozy-family/friends gathering space. The open riser/grand staircase leads to a five thoughtfully designed bedrooms offer private spaces for rest and reflection. The primary suite elevates daily life, featuring an expansive ensuite and a walk-in closet. Every bedrooms have own wonderful ensuites & closets for privacy & relaxation. Enjoy a massive entertaining space of lower level(recreation room0, featuring a gas fireplace, wet bar & w/out to a backyard & making it an ideal space for nanny's bedroom & washroom----Lots of storage space****A functional mudroom/laundry room combined on the main floor provides access to the built-in 3cars garage-------This residence is a truly ONE-OF-A-KIND in area(Extraordinary Land--58x146Ft, Expansive-Luxury Living Space with an UNIQUE 3Cars garage)-Driveway & Backyard patio upgraded in 2024,AC upgraded to Lennox Heat pump,Furnace upgraded to Lennox added humidifier)-----A Must See Hm (id:60365)
1410 - 609 Avenue Road
Toronto, Ontario
Prestigious Avenue Rd address in Forest Hill! Stunning 1+Den, 2 Bath suite at 609 Avenue Rd. Spacious open-concept layout with a versatile den (ideal office/guest space). Private balcony overlooks Upper Canada College greenery for a serene escape in the city.Modern 5-year-new condo with high-end finishes: wide-plank laminate floors, sleek built-in appliances, designer kitchen, and spa-like baths. Bright, functional, and move-in ready perfect for professionals, small families, or investors.Exceptional building amenities: 24hr concierge, rooftop lounge & terrace with BBQs, gym, party room, guest suite, pet spa & more. Prime location steps to Yorkville, U of T, top schools, Loblaws, Longos, Starbucks, shops, cafés, dining & TTC.Extras: Built-in fridge, oven, cooktop, panel-ready dishwasher, microwave/hood fan, washer/dryer, window coverings, blinds, all light fixtures. Includes 1 PARKING & 1 LOCKER. Dont miss this rare opportunity to own luxury, lifestyle, and location all in one!! (id:60365)

