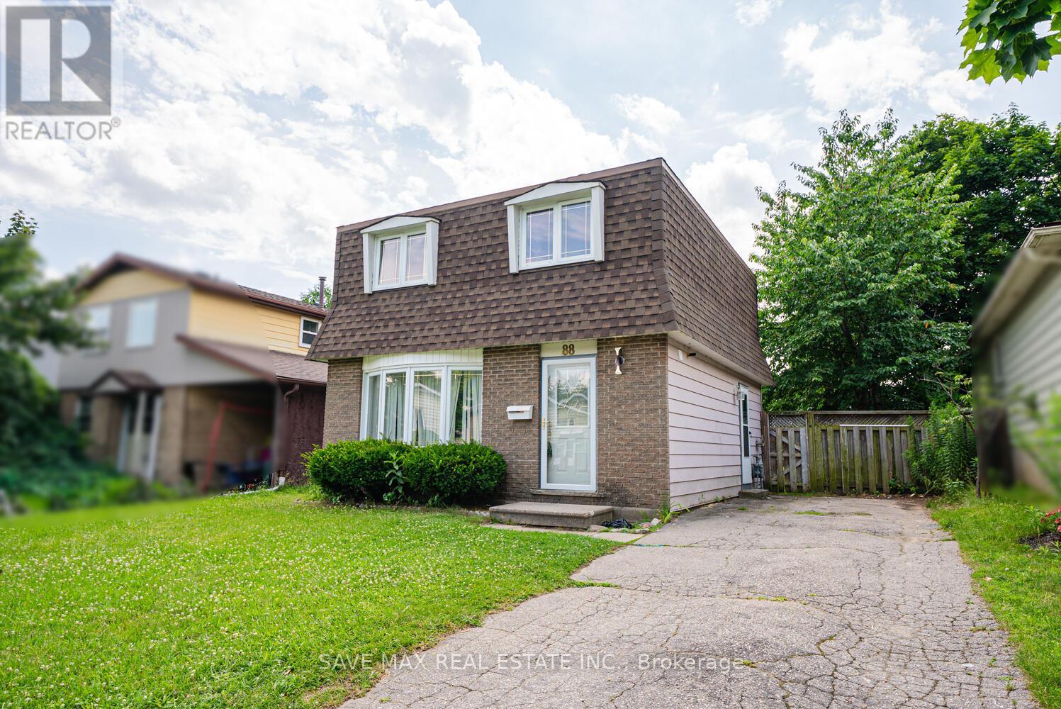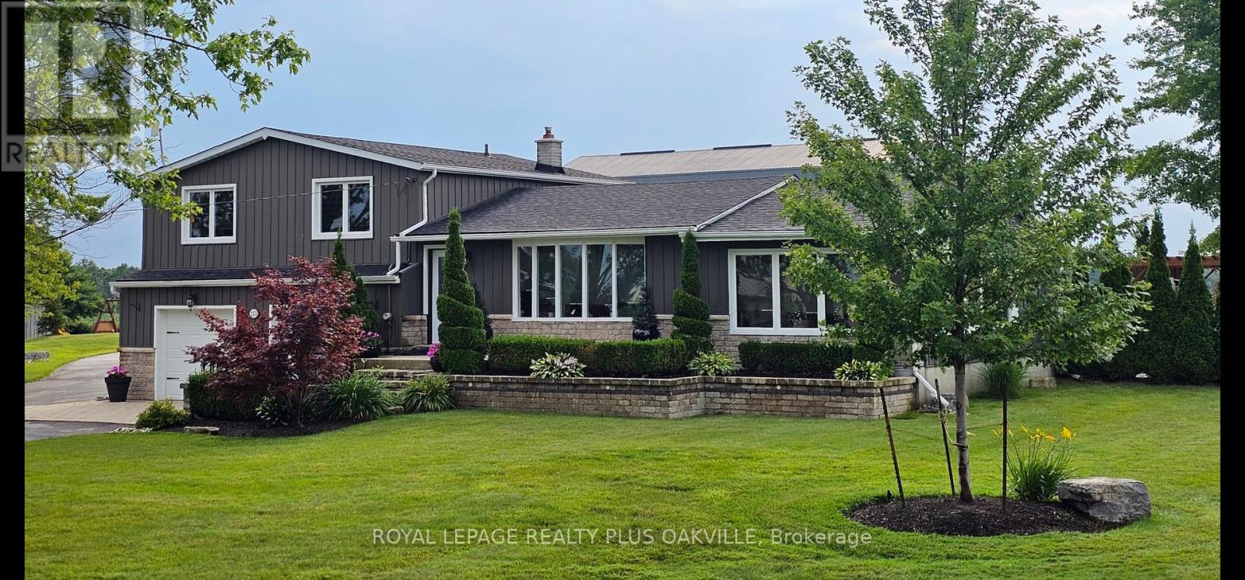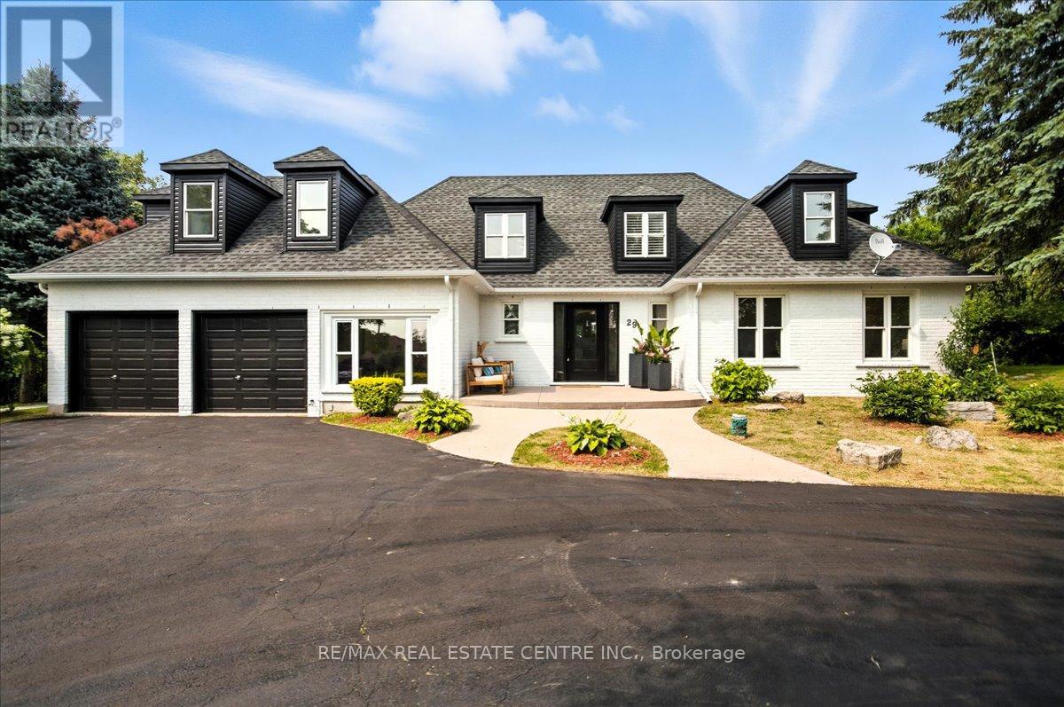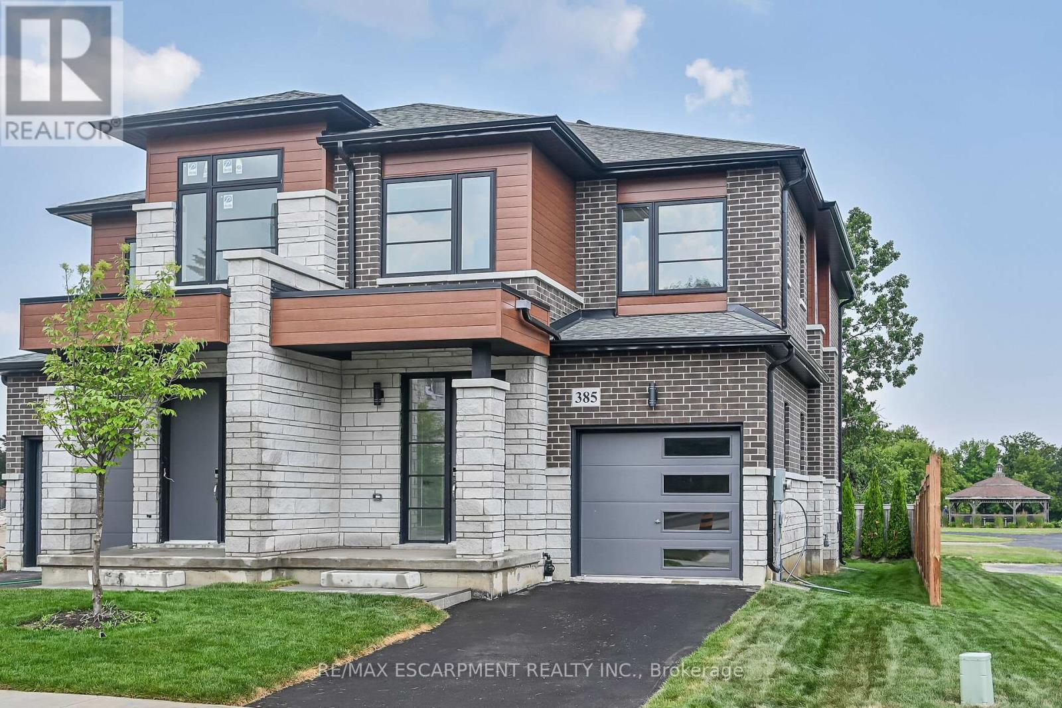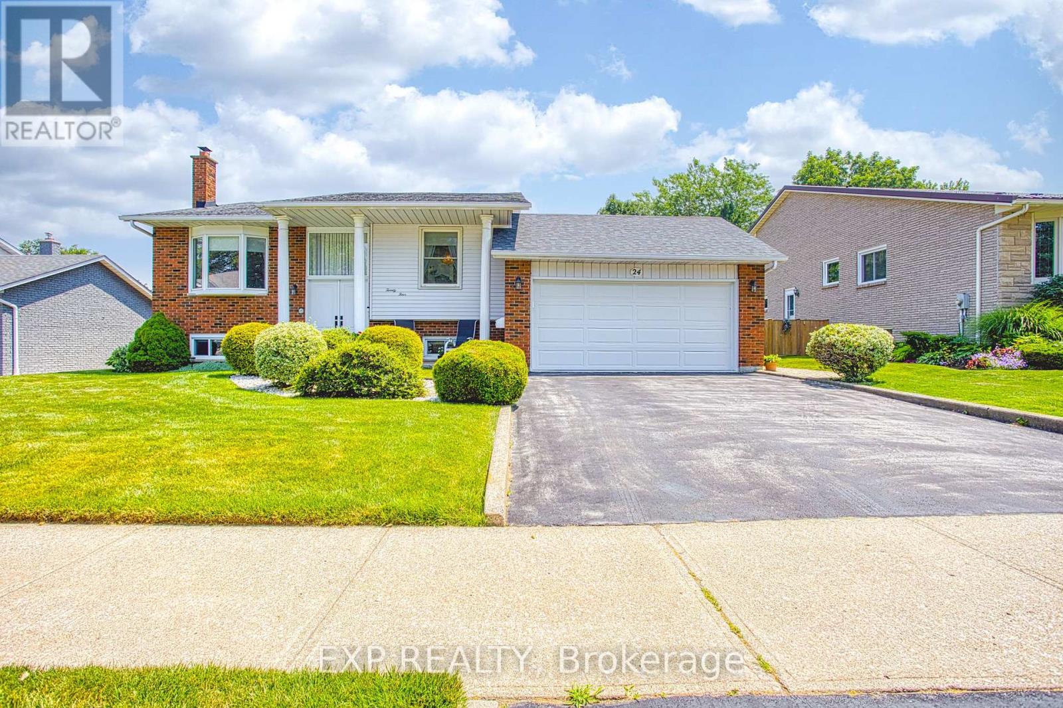239 Fruitland Road
Hamilton, Ontario
Welcome to 239 Fruitland Rd, a tastefully renovated home situated on a spacious 60 x 113 ft corner lot in a desirable Hamilton location. Featuring a stunning new kitchen with modern finishes, this home is designed for both style and functionality. With a total of 2,635 sq ft of finished living space, the fully finished basement offers additional living space, perfect for a family room, home office, entertainment area, or even additional bedrooms to accommodate guests or a growing family. Outside, the large corner lot provides ample room for outdoor activities, gardening, or future possibilities. Located just steps from Saltfleet Park, close to local amenities, and offering easy access to major highways, this home combines contemporary upgrades with a convenient and family-friendly location. Move-in ready and beautifully finished, 239 Fruitland Rd is waiting for you to call it home! (id:60365)
206 Rhine Avenue
London East, Ontario
Attention Investors, Parents and First time buyers. This 3+1 Bedroom, 2 bath & 2 Kitchen home sits in a quiet, well sought after subdivision. Walking distance to Fanshawe College, bus stop and all your shopping needs. Live in the basement and rent the rooms upstairs to help pay for your mortgage. This charming property is also great for a family. The basement is fully furnished as well. This home boasts a large private fully fenced backyard with firepit and a sitting area to enjoy your morning coffee. Don't miss out on this great opportunity. (id:60365)
180 Coker Crescent
Guelph/eramosa, Ontario
FOUR BEDROOMS, FINISHED BASEMENT, 6 CAR PARKING! Welcome to 180 Coker Crescent, a beautifully maintained 4-bedroom, 2.5-bathroom home in one of Rockwoods most sought-after family neighbourhoods. From the moment you arrive, you'll appreciate the thoughtful updates and warm, inviting atmosphere. The open-concept main floor features hardwood flooring, large windows that flood the space with natural light, and a spacious living and dining area perfect for entertaining. The heart of the home is the bright and functional kitchen, complete with granite countertops, stainless steel appliances, a central island, coffee bar, and a cozy breakfast nook that opens onto the backyard. Just off the kitchen, the family room offers a gas fireplace, built-in shelving, and a picture window overlooking the private, fully landscaped yard. Upstairs, the primary suite provides a peaceful retreat with a walk-in closet and a stylish 4-piece ensuite, while three additional bedrooms all with hardwood floors and custom closet organizers offer plenty of space for a growing family. The fully finished basement extends the living space with a versatile recreation room, home office, and gym area. Outside, enjoy the beautifully landscaped backyard complete with a composite deck and pergola, a second decked sitting area, and a play space with a sandbox and slide. Additional features include a double garage with inside entry, a mudroom area, and a recently sealed driveway with parking for four. Located just steps to parks, trails, and the Rockwood Conservation Area, with easy access to Guelph, Halton Hills, and Highway 401 this is a home designed for modern family living. (id:60365)
88 Harcourt Crescent
Kitchener, Ontario
Amazing Opportunity For First Time Home Buyers & Investors Seeking A Property With Strong Cash Flow Prospect, A Gorgeous Detached 2 Storey House Freshly Painted Located In A Quaint Mature Neighborhood In Kitchener, Separate Open Concept Living Room With Bay Window & Lot Of Natural Light & New Pot Lights, Separate Dining With New Pot Lights Walk Out To Fully Fenced Backyard To Entertain Big Gathering Situated In A Desirable Neighborhood, Open Concept Kitchen, This Home Offer 3 Good Size Bedroom With 4 Pc Bath, New Flooring On Second Floor, Finished Basement With Good Size Family Room With 3 Pc Bath With Separate Entrance, Family Room Can Be Converted Into 4rt Bedroom, Enjoy The Benefits Of An Extra-Large, Pie-Shaped Lot Offering Ample Space For Outdoor Activities, Gardening, Or Relaxing In The Sun. This Spacious Yard Provides Endless Potential For Future Landscaping Or Entertaining. Don't Miss This Opportunity To Own A Beautiful Home In A Sought-After Kitchener Location. (id:60365)
322 Russ Road
Grimsby, Ontario
Welcome to this Incredible 2+ Acre Escarpment Retreat!! Just minutes from the QEW! This meticulously maintained property is equipped with an irrigation system and offers stunning sunsets and tranquil surroundings on a quiet cul-de-sac. Nestled in rural Grimsby, it is perfectly situated close to town, major highway and a quick drive to award winning wineries, breweries, fine dining, scenic trails, parks, and the lake. This stunning home boasts an open-concept layout that effortlessly connects every living space, highlighted by gleaming hardwood floors and modern finishes that add warmth and elegance throughout. At its core, a spacious living and dining area offers the perfect backdrop for entertaining guests or enjoying everyday family moments gathered around the large kitchen island. Sunlight floods in through large windows, showcasing breathtaking views of the expansive property. Two fully renovated bathrooms provide a spa-like retreat, featuring sleek fixtures and contemporary designs that elevate comfort and luxury. Additionally, the conveniently situated ground-floor laundry room enhances practicality and ease. Step outside to discover an impressive custom stone patio framed by elegant pergolas, ideal for outdoor dining, entertaining, or simply unwinding and admiring the professionally landscaped grounds. Imagine evenings spent here, enjoying stunning sunsets that cast a warm glow over the entire property. Adding to its allure, the remarkable 5,000 sq ft- 2 story outbuilding is fully equipped with power and lighting perfect for a workshop or running a home-based business. The building boasts triple bay doors with rear bay door access, a concrete patio with overhang and plenty of parking for large vehicles. Every detail of this exceptional property has been thoughtfully designed to balance luxury, comfort, and practicality, all set within a private, highly sought-after location. (Irrigation system - well water, House water - Cistern). (id:60365)
116 1st Street N
Hamilton, Ontario
Welcome to 116 1st Street North, a picture-perfect black-and-white 1.5-storey home nestled in the highly sought-after Battlefield neighbourhood. Brimming with curb appeal, this enchanting post-war residence is set back from the street, offering both privacy and presence on a mature treed 50 ft x 98 ft lot. Built in 1949, the home tastefully combines vintage charm with thoughtful modern updates. With over 1,900 sq ft of finished, carpet-free living space, this residence offers flexible functionality and enduring style. The sunlit main floor features a welcoming living and dining area, gleaming original hardwood floors, and a versatile bonus room- ideal as a third bedroom or dedicated home office. The renovated kitchen, anchored by a custom island, opens directly onto a shady deck- perfect for summer barbecues and effortless entertaining. Upstairs, you'll find a full bathroom and two generously proportioned bedrooms that continue the homes bright, cheerful atmosphere. Downstairs, the fully finished basement expands your options with a cozy media room, hobby or play area, additional storage, and a stylish, newly renovated 3-piece bathroom. Step outside into your private garden oasis: three serene seating areas surrounded by lush perennial beds and blooming roses offer the perfect setting for morning coffee, quiet evenings, or lively gatherings. Whether youre a growing family, savvy investor, or someone looking to right-size without compromise, this Battlefield gem offers a compelling alternative to condo living- and might just be exactly what you've been searching for. (id:60365)
29 Currie Drive
Puslinch, Ontario
Beautifully designd well crafted 3+1 bedrm, approx. 3100 sq ft Ontario-Style cottage-like 1/2 story detached hme that sits majestically aloft a 106 x 295 ft. irregular sized lot encased by a mixture of mature trees, plush gardens, a myriad of natural and stone wlkwys, pergolas and so much more. This quaint country-haven perfectly situated on very quiet, family friendly nook within the confines of an estate-style Morriston neighbourd can best be described as the jewel-of Puslinch as it is a perfect blend of modern w/contemporary style living with easy access to various urban centres such as Dwntwn Guelph, Milton, Halton Hills and Miss. Your family will relish in the country charm, lifestyle and picture perfect vistas of this well-sought after and highly desireable area. You will be greeted with a rare and recently sealed 15 car circular driveway that and walk up to a recently installed/upgraded triple latch weighty front-door system that opens up to an array of windows highlighting a expansive backyard rich w/colrful gardens, landscaping/hardscaping detail, a network of meandering vines and an assortment of trees, brush and foliage that really work and makes remaining outdoors on warm summer days simply marvelous. The in-ground pool inclding outdoor showers, pet-wash and firepit area all come in handy when entertaining family, friends, neighbrs and various out of town guests. Wide plank beachwd, iron spindled staircasing, upgraded stone and wood burning fireplace, along with marbld coutrtops and matching backsplash, newer SS applinces, OTR range hood, pot lighting are just some of the recently upgraded features to make this particular home both impressionable and memorable. An oversized primary bedroom with a fully upgraded 5 pc bthrm and free-standing tub, all glass shower and skylights and a bdrm that was converted into massive w/i closet with make-up desk, built in cabinets, etc is the highlight of the 2nd floor along w/ 2 additional bedrooms and a 4 pc bthrm. (id:60365)
9 High Street E
Brant, Ontario
Live where life feels easy, connected, and walkable. Welcome to 9 High Street -- a fully upgraded 4 bedroom corner home nestled in the heart of charming St. George. Imagine waking up to the sound of birds, sipping coffee on your tree-lined front porch, and walking your kids to school, Freshmart, or the nearby park -- all within minutes. "Fully Renovated Fully Permitted Fully Inspected Buy With Confidence"Step into peace of mind at 9 High Street, a beautifully upgraded corner-lot home in the heart of St. George. This property isnt just move-in ready it comes with a recent professional home inspection in flying colours and municipally permitted renovations (Oct 2024), giving you transparency and confidence from day one. Even the deck addition was fully approved and closed by the County of Brant.Inside, youll find an airy, open-concept main floor with a modern kitchen, spacious dining area, and inviting living space. With 4 bedrooms, 2 full baths, a functional mudroom, and a double garage, theres plenty of room for family life or entertaining. Large windows, quality finishes, and thoughtful design create a bright, welcoming atmosphere throughout.The wrap-around corner lot offers a shaded front porch, mature trees, and a walkable location just steps to Freshmart, cafes, community centre, medical services, and schools. All major systems are updated, inspected, and approved, meaning you can focus on living, not fixing.Deck addition fully approved and closedMove-in ready with modern upgrades throughout. A home this transparent and worry-free doesn't come along often. home offers the lifestyle you've been longing for -- walkable, friendly, and truly turnkey. ?? Just 12 mins. to Paris, 18 mins. to Brantford, and 30 min. to Cambridge. Fall in love with a home that fits your next chapter -- and walk to everything that matters. (id:60365)
385 Limeridge Road E
Hamilton, Ontario
The LOTUS Model - Style, Comfort & Function in One Beautiful Package! Step into 1,472 sq. ft. of thoughtfully designed, upgraded living space in this charming open-concept home. The upper level offers 3 generously sized bedrooms, including a serene primary retreat complete with a private ensuite and the convenience of upper-level laundry. The upgraded kitchen features sleek quartz countertops and opens directly to a rear deck - perfect for relaxing or entertaining - leading to a fenced and treed backyard just waiting for those summer BBQ's. Tucked away on a quiet cul-de-sac in one of Hamilton Mountains most desirable neighbourhoods, this rare opportunity is brought to you by an award-winning builder known for exceptional craftsmanship and quality materials. Located just steps from Limeridge Mall and close to everything you need, this home combines the best of location and lifestyle. (id:60365)
42 Archer Way
Hamilton, Ontario
Pride of ownership and gorgeous curb appeal invite you in to see this custom built Losani 4 bdrm., 3 bathroom home in the quiet, family-friendly community, located between Rymal and Twenty Rd. near Ancaster & West Mountain. Just minutes from great schools & all the conveniences of Ancaster, shopping, golf, and transit routes as well as surrounded by scenic green space, making this Gem an ideal setting for families seeking both comfort and tranquility. Step inside to find solid oak hardwood floors through much of the main & bedroom level, custom window treatments & California shutters. The bright Main level family room features a gas fireplace, b/in surround sound, views of the b/yard and is open to the eat in kitchen with lots of cupboards & counter space, and a peninsula with breakfast nook leading to the sliding door walkout to a large deck & fenced backyard perfect for entertaining or enjoying quiet evenings outdoors while enjoying privacy and a peaceful outdoor retreat. Upstairs, double doors lead to a spacious primary suite, complete w/ a walk-in closet and updated ensuite boasting a stylish updated vanity, custom wall tiling, Jacuzzi tub and a separate shower. 3 additional well-sized bedrooms (1 used as TV room) and the four-piece bathroom provide ample room for growing families or guests. Proudly cared for by the original owners and includes many updates & features; roof stripped & reshingled in 2018 w/ a 50-year transferable warranty, updated windows, b/yard fence. The extra-long interlock driveway accommodates up to four vehicles plus double garage w/ inside entry. Situated on a quiet, cul-de-sac, this property offers a safe and welcoming environment for children to play. As one of the few true four-bedroom homes in the neighbourhood, this property stands out as exceptional value in the area. With its quiet yet convenient locale, impeccably maintained condition, and timeless appeal, all that's left to do is move in and enjoy. (id:60365)
7804 Schisler Road
Niagara Falls, Ontario
PRIVATE ENTERTAINERS PARADISE Stunning, CUSTOM-BUILT estate nestled on a uniquely configured property at 7804 Schisler Road, offering OVER 2.5 acres of gorgeous, landscaped grounds. Sitting at the border of Niagara Falls & Welland, there is added convenience of access to amenities in both cities, plus easy access to HWY 406/QEW & new hospital! This impressive 3+2 bedRm, 3 bath family retreat offers more than 3,600 sq ft of beautifully curated living space & is truly an entertainers paradise. From the moment you step into the GRAND FOYER w/porcelain-tiled flooring, vaulted ceilings & statement chandelier, you'll feel the quality & care that went into every detail. Glass FRENCH DOORS lead into formal dinRm, while the main floor office w/dual closets adds flexibility of use. Hand scraped hickory hdwd flooring flows throughout, leading to an OPEN CONCEPT kitchen featuring QUARTZ counters, under-cabinet lighting, S/S appliances, gas stove & B/I micro, while a bright livRm w/gas fireplace anchors the room. WALK OUT to OASIS backyard boasting an oversized deck w/BUILT-IN HOT TUB, luxury INGROUND POOL (liner 2024), 2 gazebos & multiple sitting areas, POOL HOUSE w/changeroom & manicured, picture-perfect gardens. SUNKEN FAMILY ROOM w/vaulted ceilings & French patio doors to an arboured patio, 3-pc bath & laundry complete main living area. Upper level features a BONUS LOFT area - perfect for gaming or play. SPACIOUS PRIMARY SUITE offers a custom WALK-IN closet & LUXURIOUS, SPA-LIKE 5-pc ensuite framed by vaulted ceilings. 2 additional bedRms & 4-pc bath. Lower level includes 2 more bedRms, ideal for extended family. With a TRIPLE car garage (separate heat + inside entry), DUAL driveways w/parking for 20+, multiple septic tanks, drilled well for irrigation & 2000-gallon cistern, this property is as practical as it is beautiful. Luxury Certified. CLICK ON MULTIMEDIA for full virtual tour & more. Luxury Certified. (id:60365)
24 Samuel Road
Grimsby, Ontario
Welcome to 24 Samuel Road a meticulously maintained home nestled in a quiet, family-friendly Grimsby neighbourhood with no rear neighbours for added privacy and tranquility. This property is in incredible condition and has been thoughtfully upgraded over the years, making it truly move-in ready. Step inside to discover an upgraded kitchen that combines functionality with modern style, perfect for cooking and entertaining. The beautifully cared-for interior also features a host of valuable updates, including a new central vacuum system (2021), new garage (2021), garage door opener (2017), and a new pool heater (2020) to enjoy summer days by the pool with peace of mind. The pool liner and awning were both updated in 2010, enhancing the longevity and enjoyment of the outdoor space. Downstairs, the basement bathroom has been enhanced with heated floors a thoughtful touch that adds comfort and luxury to your daily routine. Whether you're relaxing in the backyard oasis, working in the garage, or enjoying the warm, inviting interior, this home checks all the boxes for quality, comfort, and long-term value. Don't miss your opportunity to own a home where pride of ownership is evident in every detail. (id:60365)




