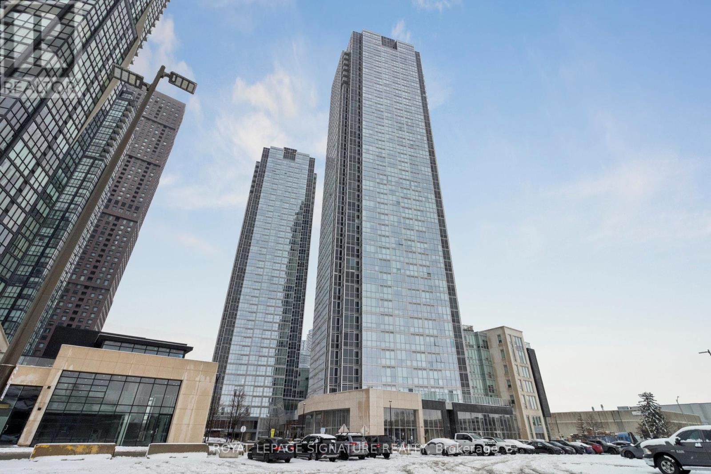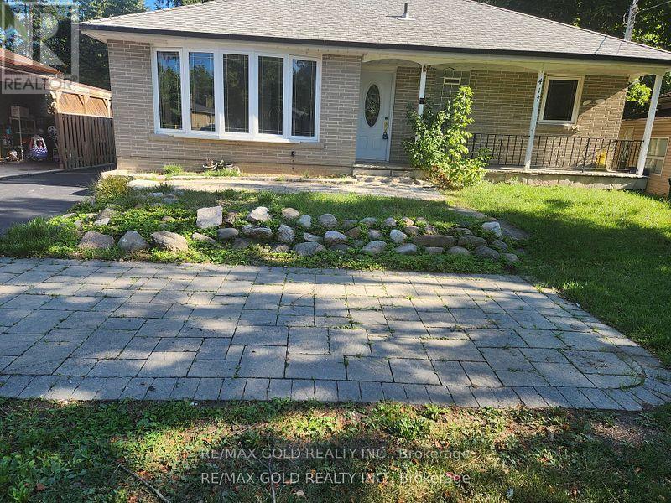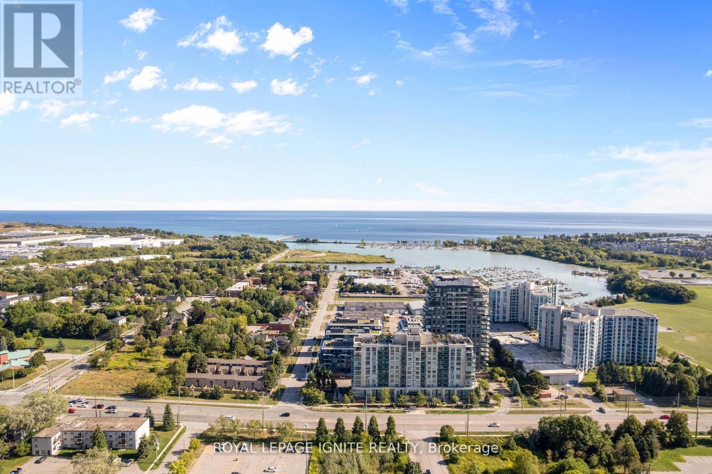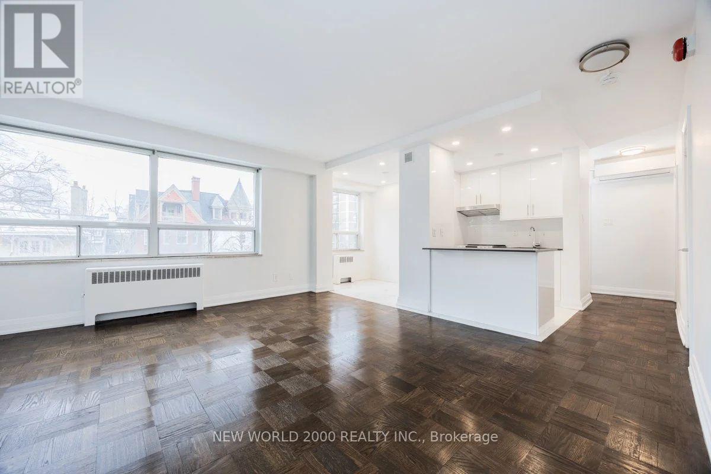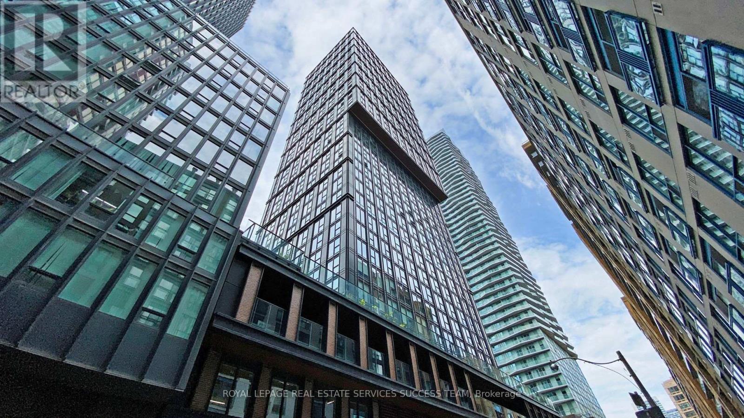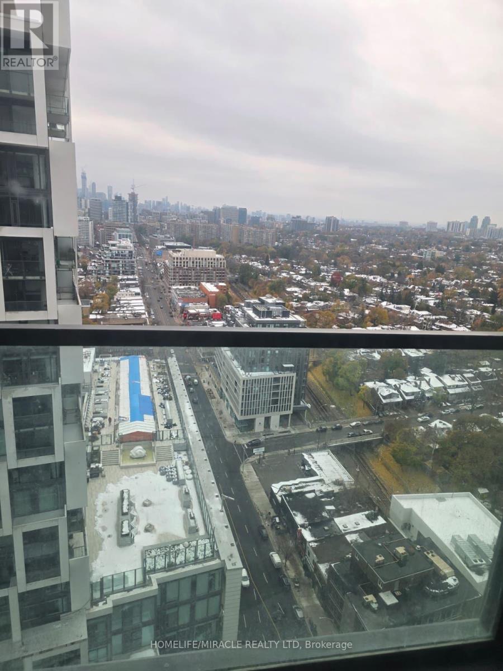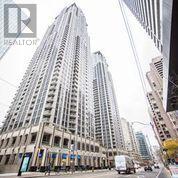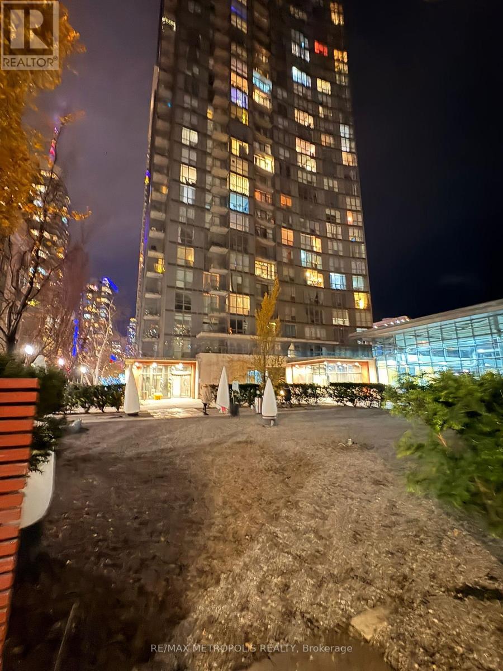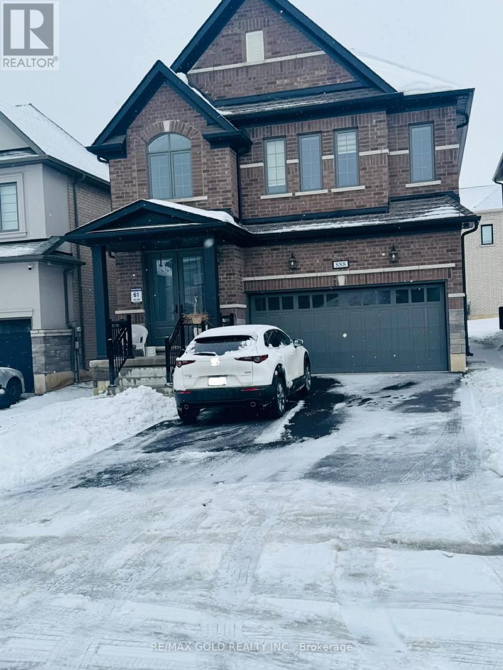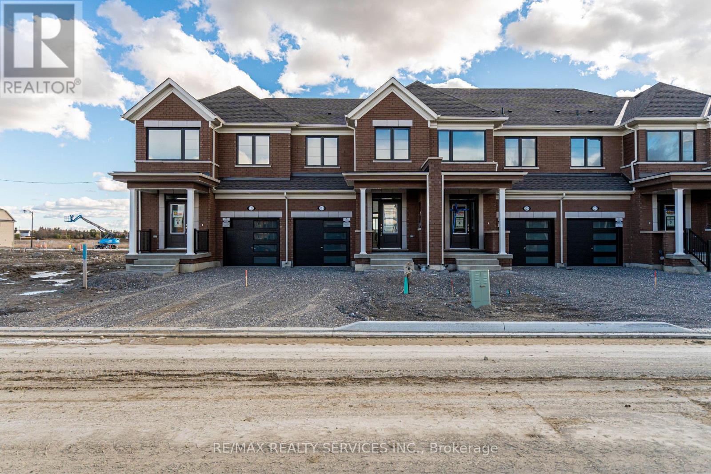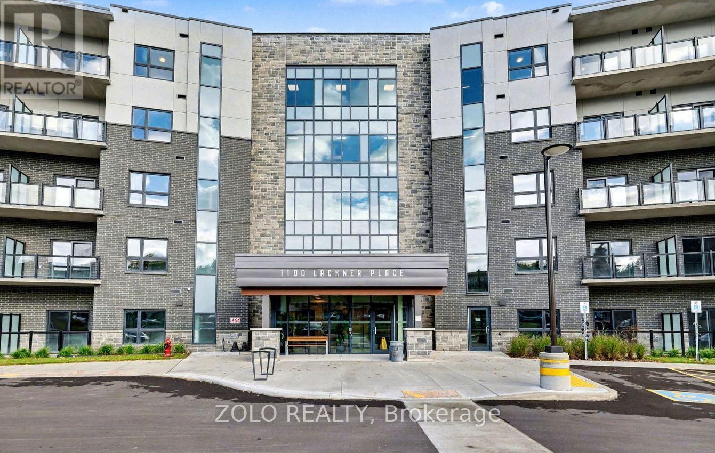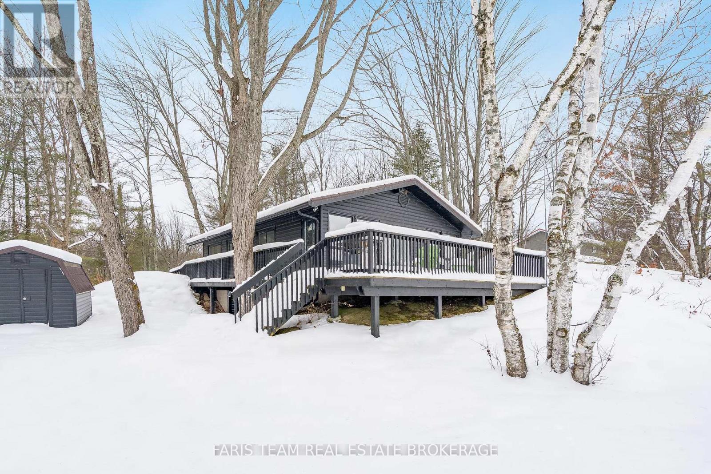525 - 2908 Hwy 7
Vaughan, Ontario
Welcome To This Updated 815 Sq. Ft., Freshly Painted, Beautiful And Bright Two Bedroom-Like 1+1 Bedroom Condo Unit At The Luxurious Cortel Community In Vaughan Just A Walking Distance To The Vaughan Metropolitan Centre With Transit Hub To Downtown Toronto, York University, Brampton And Richmond Hill. Comes With Living Area, Kitchen/Dining Area, Master Bedroom With A Reading Area/Den And A Guest Bedroom With Closet (See Attached Floor Plan). This Unit Has An Ensuite Laundry, 1 Underground Parking And 1 Locker Conveniently Located In Proximity To The Unit And Comes With Modern Kitchen With A Brand New Stove, New Fridge, Dishwasher And Quartz Countertops. The Condo Has A 24-Hr Concierge, Lots Of Amenities Including Gym, Yoga Studio, Pet Spa, Indoor Pool, 2 Party Rooms, Barbeque And Roof-Top Terrace, Etc. Close To Shops: Walmart, IKEA, Eateries, Easy Access To Highways 400, 401 And 407. (id:60365)
(Bsmt) - 417 Taylor Mills Drive N
Richmond Hill, Ontario
Charming and well-maintained detached bungalow basement unit in a peaceful, family-friendly neighbourhood of Richmond Hill. This private suite features its own separate side entrance leading to a fully finished 1-bedroom unit with a functional kitchen and a full bathroom. Conveniently located with quick access to Hwy 404, 407,and 7, and just minutes from plazas, shopping centres, public transit, grocery stores, and major banks. Situated within the boundaries of a highly regarded Bayview-area high school. Tenants are responsible for 40% of utilities... (id:60365)
414 - 1604(B) Charles Street
Whitby, Ontario
Welcome To The Landing By Carttera! Well Situated Near Hwy 401/407 &Whitby Go. Close To Shopping, Dining, Entertainment, Schools, Parks, Waterfront Trails +More! Building Amenities Include Modern Fitness Centre, Yoga Studio, Private & Open Collaboration Workspaces, Dog Wash Area, Bike Wash/repair Space, Lounge & Event W/ Outdoor Terrace For Barbecuing +More! Unit Features 2 Bed, W/ Balcony. North Exposure. Parking & Locker Included (id:60365)
305 - 88 Bernard Avenue
Toronto, Ontario
*Sign your lease by January 15th, 2026 & enjoy one month of rent absolutely free don't miss out on this limited-time offer! Must Move-In, On Or Before February 01st, 2026 To Qualify For Promotional Pricing & Incentives. Looking for a stylish place to call home? This beautifully renovated 2-bedroom apartment could be just what you're looking for! What you'll love: Renovated Kitchen & Bathroom; Bright and spacious layout; Located in a charming & Well Managed 11-Story Boutique building at St George St & Bernard Ave; Utilities (Water, Heat & Hydro) included; Conveniently near a scenic park With Grocery Stores, Shopping, School, Library, Public Transit And More Nearby; This apartment offers modern living in a fantastic neighborhood. Act fast because opportunities like this won't last long! (id:60365)
903 - 82 Dalhousie Street
Toronto, Ontario
MUST SEE!!! W/Furniture *Move-In Ready * Located in the heart of downtown Toronto, this luxury condo offers unparalleled convenience with immediate access to major commuter routes, streetcars, and TTC subway lines. Surrounded by the city's most desirable attractions and institutions, the area is anchored by George Brown College, the University of Toronto, and Toronto Metropolitan University, making it an ideal choice for professionals, students, and urban dwellers alike.Residents are just steps from the Eaton Centre, Dundas Square, the Financial District, and an exceptional selection of dining, shopping, and cultural destinations. The building features an impressive suite of modern amenities, including a fully equipped fitness centre, stylish party and lounge spaces, co-working areas, and 24-hour concierge service. Offering outstanding walkability, everyday convenience, and enduring downtown value, this residence delivers the ultimate urban lifestyle. (id:60365)
2606 - 20 Soudan Avenue
Toronto, Ontario
Stainless steel fridge, stove, dishwasher, washer & dryer, all existing light fixtures A++ Tenants Only. No Pets/Smokers. Credit Report/Rental App/Job Letter/Pay Stubs, Id, Schedule A Attached With Offers. $200 Refundable Key Deposit. Tenant Ins Req.24 Business Hours Irrevocable. Living in the heart of Midtown Toronto at the highly sought-after Y & S Condos. This is a beautifully designed 1 bedroom suite that offers a bright and functional layout with floor-to-ceiling windows, contemporary finishes, and an open-concept living space perfect for professionals or couples. You can enjoy a private balcony with open city views, creating the perfect spot for morning coffee or evening relaxation. With Yonge & Eglinton just steps away, you'll have unbeatable access to the TTC subway, Eglinton LRT, top grocery stores, trendy cafes, restaurants, and all the conveniences of one of Toronto's most vibrant neighbourhoods. EXTRAS: FREE internet and TV included for 1 YEAR !!!! (id:60365)
1613 - 763 Bay Street
Toronto, Ontario
Next To U Of T With Direct Access To Subway At Parking Level. Shopping Right At Door Steps. Well Managed Building Perfect For Professional Or Mature University Student. All Utilities Included Except Phone & Internet. Direct Underground Access To Subway And College Park! Walking Distance To U Of T, Ryerson U, Eaton Center, Financial District, Hospital, Yonge & Bloor And Etc. ! (id:60365)
312 - 11 Brunel Court
Toronto, Ontario
Experience contemporary living in this updated Downtown CityPlace condo! The unit features newly painted walls and brand-new vinyl flooring, creating a clean and modern feel. Enjoy an impressive selection of building amenities, including 24-hour concierge service and available high-speed internet. Perfectly situated steps from the TTC, Rogers Centre, the CN Tower, and a variety of shops, dining, and city attractions. Residents can take advantage of an Olympic-sized pool, spa facilities, basketball court, guest suites, multiple party rooms, hot tubs, fitness centres, and more. (id:60365)
888 Knights Lane
Woodstock, Ontario
ENTIRE DETACHED HOME FOR LEASE! Welcome to 888 Knights Lane, Woodstock. One-year-old 4-bedroom,3-bathroom detached home offering approximately 2,420 sq. ft. of above-grade living space plus an unfinished basement, located in one of Woodstock's most desirable neighborhoods. The main floor features a bright open-concept layout with a modern kitchen, stainless steel appliances, extended breakfast counter, breakfast area, formal dining/living room, and a spacious family room, ideal for both everyday living and entertaining. The second level offers four generously sized bedrooms, including a primary bedroom with a 5-piece ensuite, an additional full bathroom, and convenient second-floor laundry. Available March 1, 2026. Tenant to pay 100% of utilities. Ideally located close to schools, parks, plazas, Sikh Temple, walking trails, and with easy access to Highways 401 & 403. (id:60365)
123 Sanderson Drive
Kawartha Lakes, Ontario
Experience modern living in this brand-new, never lived-in freehold townhouse, ideally situated in one of Lindsay's most desirable and newly developed neighborhoods. Step into a beautifully designed open-concept main floor featuring an inviting living & dining area, seamlessly connected to a chef-inspired kitchen complete with premium stainless steel appliances, elegant quartz countertops, and a stylish center island. The dining area offers a serene view of the backyard, creating a perfect setting for everyday enjoyment and entertaining. Stunning stained oak staircase leads to the upper level, where you'll find an impressive primary suite with a spacious walk-in closet and spa-like 4-piece ensuite. Two additional well-appointed bedrooms provide ample comfort and flexibility. Convenience is enhanced with 2nd-floor laundry and carpet-free flooring throughout. An unfinished basement adds additional storage potential, plus direct access from the garage to the home adds everyday practicality. Close to all major amenities, this exceptional home offers contemporary elegance, comfort, and lifestyle all in one. Flexible Lease options. Window blinds to be installed before occupancy. (id:60365)
419 - 1100 Lackner Place
Kitchener, Ontario
Welcome to this newly built, exceptionally bright CORNER-unit 2-bedroom, 2-bathroom condo in Kitchener's highly regarded Lackner Ridge community. Offering 930 sq. ft. of sophisticated interior living space plus a 170 sq. ft. L-shaped balcony, this suite blends modern comfort with a highly functional layout. The home features a spacious open-concept design, enhanced by contemporary modern finishes, stylish vinyl flooring, and large windows that fill the space with natural light. The upgraded kitchen is equipped with stainless steel appliances and ample cabinetry, providing both practicality and style within the main living area. Both bedrooms are generously sized and include walk-in closets. The primary bedroom features a private 3-piece ensuite and views of the surrounding greenery. Additional conveniences include in-suite laundry and a same-level storage locker, offering excellent accessibility. Step outside to the expansive balcony overlooking a peaceful wooded area-an ideal setting for relaxation, with frequent visits from local wildlife such as birds and deer. One underground parking space is included. Residents enjoy premium building amenities including a modern lobby, stylish residents' lounge, well-appointed party room, visitor parking, and outdoor seating areas. The location offers unparalleled convenience, with proximity to Walmart, Costco, Canadian Tire, Superstore, and walking distance to Food Basics, Rexall, and Dollarama. Commuting is effortless with easy access to Highways 7, 8, and 401, Grand River Transit (GRT), the GO Station, Downtown Waterloo, Wilfrid Laurier University, and the University of Waterloo. This vacant suite is available for immediate occupancy. (id:60365)
1010 Sanderson Road
Gravenhurst, Ontario
Top 5 Reasons You Will Love This Home: 1) With 97' of pristine private shoreline on Clearwater Lake, this is more than a property, it's your personal retreat, where you can enjoy the clear water and every sunrise 2) Step inside to an open-concept living and dining area where panoramic lake views steal the spotlight, and a beautifully finished kitchen, featuring quartz countertops, adds a refined touch 3) Arrive and unwind, this turn-key getaway comes fully furnished, right down to the watercraft, so you can skip the setup and head straight for the dock 4)Whether you spend your days paddling through glassy waters, fishing at dawn, hiking nearby trails, or gathering under the stars by the fire, this isa haven for both adventure and tranquility 5) Nestled in one of the lakes most coveted corners, you'll enjoy quiet seclusion with the convenience of shops, restaurants, and entertainment just 30 minutes away, and all less than 90 minutes from the Greater Toronto Area. 993 above grade sq.ft. (id:60365)

