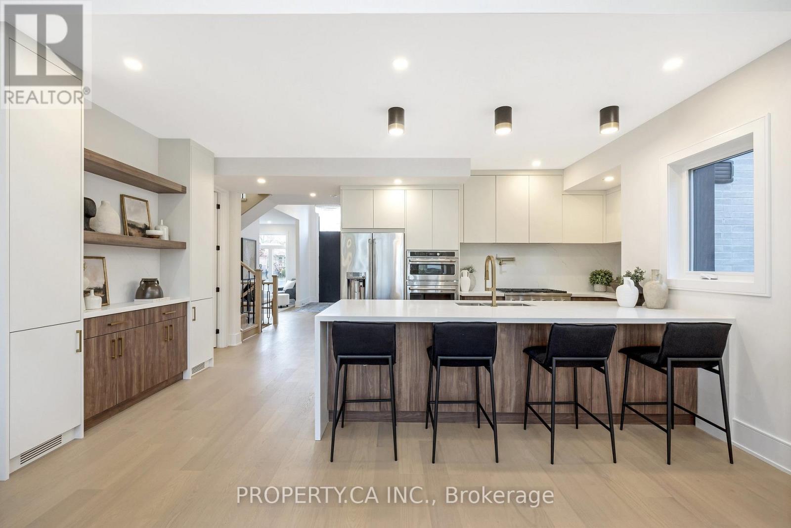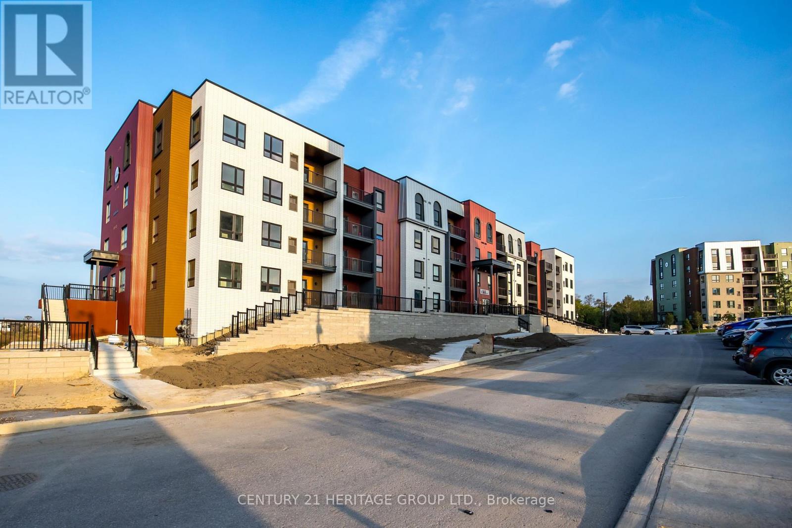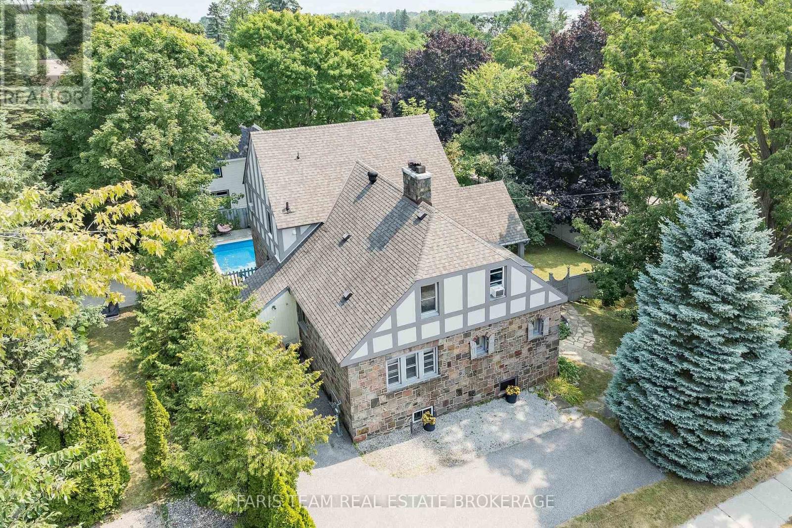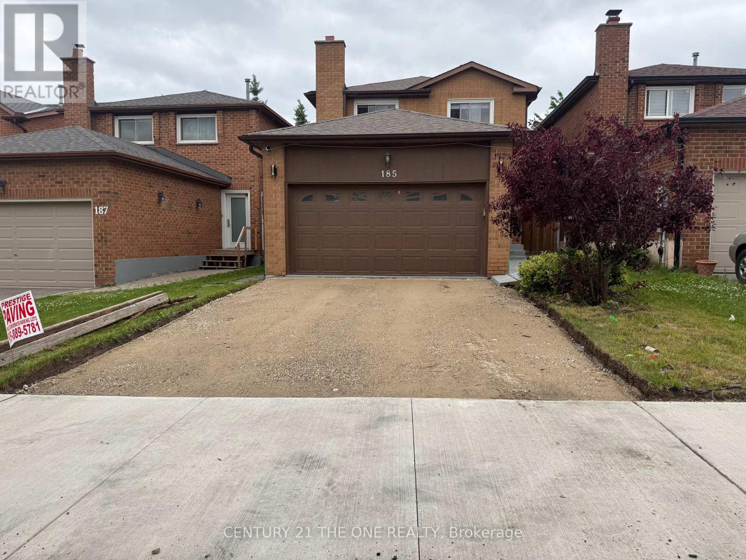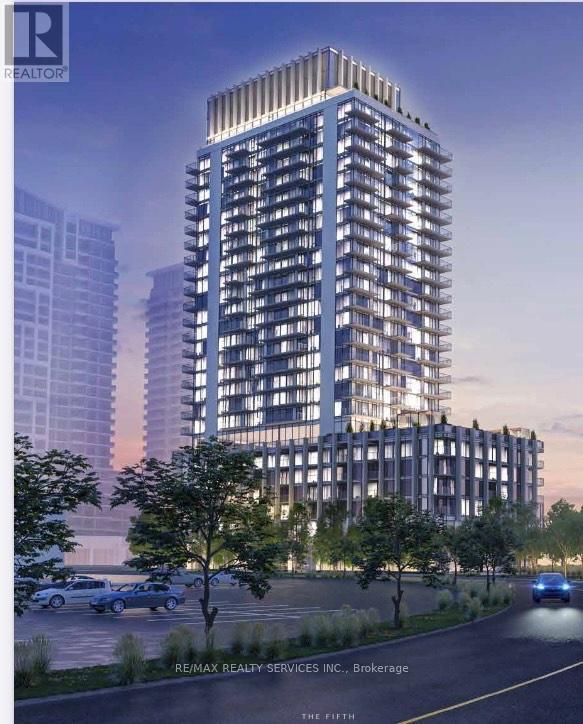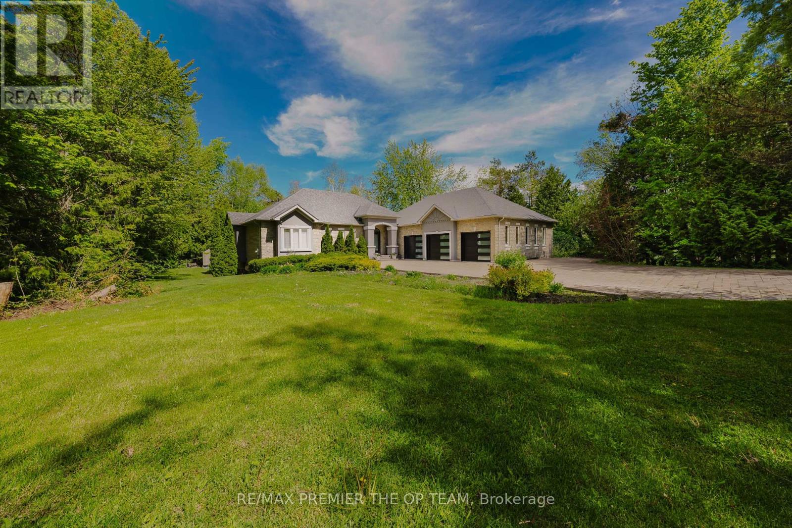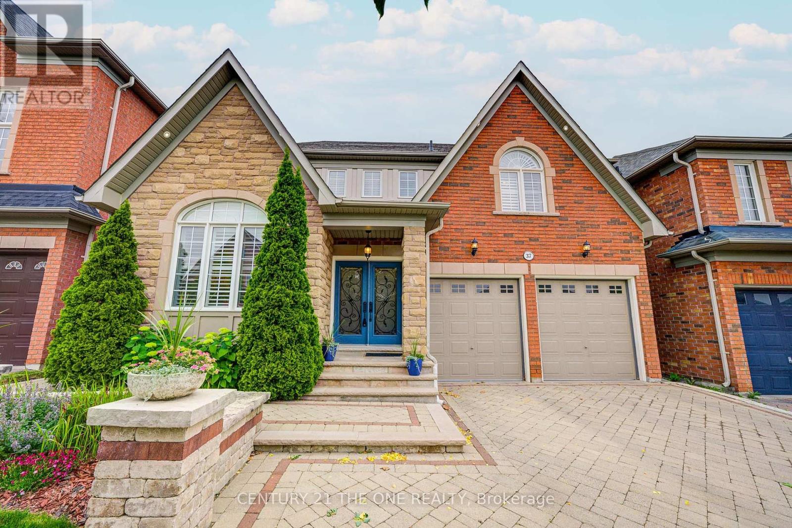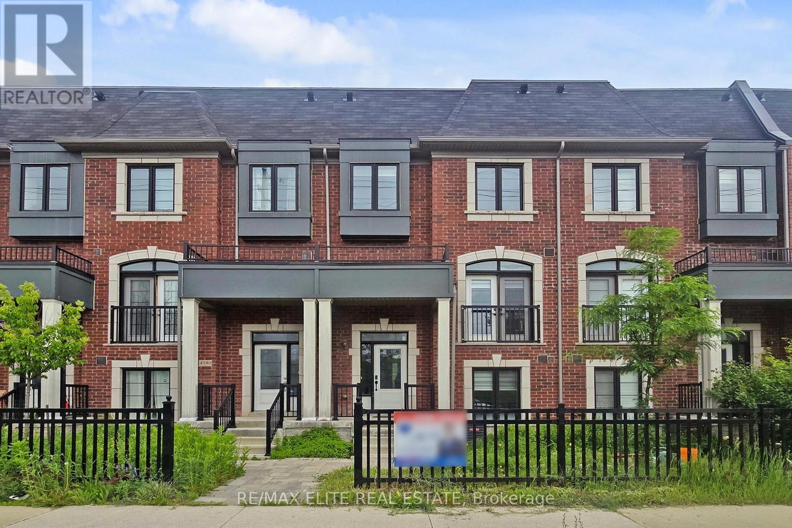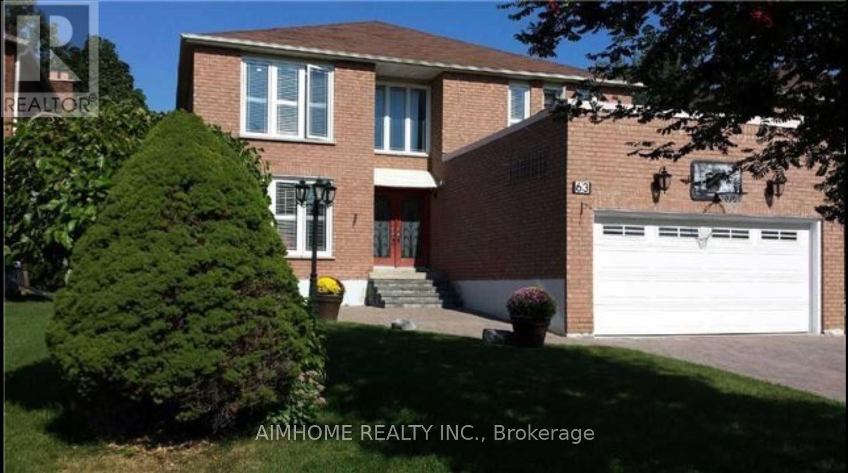348 Kingsleigh Court
Milton, Ontario
Reintroducing Kingsleigh Court, where Modern Luxury Meets Timeless Charm in the Heart of Old Milton. Tucked away on a quiet, tree-lined street in one of Milton's most sought-after neighbourhoods, this custom-built, never-lived-in, designer bungaloft is a showpiece of refined living. Set on an impressive 50 x 150 lot, a striking blend of brick, stucco, and Maybach siding that sets this home apart. This one-of-a-kind home offers over 3,000 sq. ft. of finished luxury and is now available at an even more attractive price, making this your moment to act. Designed with both elegance and functionality in mind, the home features two primary bedroom retreats (main floor and upper level), each with a private en-suite and four bedrooms total, all with their own ensuite baths. The finished basement with 9 ceilings adds even more versatile living space for your family or guests. From the moment you step through the grand foyer, you're greeted by 12'5" ceilings. Inside, you'll find 9 ceilings, engineered White Oak hardwood floors, solid oak staircases, and custom millwork throughout; every detail has been thoughtfully curated. Highlights include: High-end GE Café appliances for gourmet cooking, Smart toilets in all five bathrooms for modern convenience, 8 solid wood doors, 7 baseboards, and seamless Aria vents, Large casement windows that flood the home with natural light. The upstairs second primary suite is a true sanctuary, complete with 11 ceilings, a custom walk-in closet, and a spa-worthy ensuite. This is more than just a home; it's a statement. And now, with its new pricing, it's also an exceptional value in a coveted location. Homes of this caliber in Old Milton rarely become available and never at this price. Request your luxury feature sheet today. (id:60365)
402 - 1 Chef Lane
Barrie, Ontario
Welcome to your 3 bedrooms corner unit (1379 sqf )+ 2 PARKING SPOTS(0NE UNDERGROUND AND ONEVISITOR TYPE) with Premium Pond/Conservation View, energy saver, spacious open concept layout,large living room, large modern kitchen with a lot of large cabinets, spacious laundry room,spacious bathrooms, with Gas hookup on balcony for your BBQing convenience. perfect for all kinds of families. Upgrades include: , Engineered laminate flooring throughout, bathroom granite countertops, custom interior swing doors, pot lights & More! Steps to Yonge/Go station which takes you straight into Toronto:) Enjoy everything that Bistro 6 condos living has to offer. Extensive Community Trails, Community Kitchen, Kitchen Library, Community Gym & Yoga,Outdoor Kitchen With A Wood Burning Pizza Oven Park Place Shopping Center, Costco, Tangle Creek Golf Course & Minutes Away From highway 400& Downtown Barrie & marina Barrie & Innisfil beach. (id:60365)
44 Tecumseth Street
Orillia, Ontario
Top 5 Reasons You Will Love This Home: 1) This beautifully maintained home is ideally located in the heart of old downtown Orillia, just steps from the waterfront, scenic parks, and the citys charming shops and restaurants 2) Presenting historic character and modern updates, the home features original hardwood floors, solid wood doors, high ceilings, decorative windows, and a striking fireplace, complemented by a contemporary kitchen, updated bathrooms, and a backyard oasis with an inground pool 3) Upstairs, you'll find three spacious bedrooms, including a primary suite with a walk-in closet and private ensuite, along with a main level providing a versatile additional room with its own 2-piece ensuite, ideal as a home office, guest suite, or fourth bedroom 4) The stylish kitchen showcases quartz countertops and flows seamlessly into the formal dining room, making mealtime and entertaining both elegant and effortless 5) The finished basement adds flexible living space with a cozy recreation room and walkout access to the original underground garage, now used for storage, and the private, fully fenced backyard. 2,602 above grade sq.ft. plus a partially finished basement. (id:60365)
12 - 233 Innisfil Street
Barrie, Ontario
Welcome to your new home! This newly renovated 3-bedroom end unit townhouse offers incredible space, brightness, and comfort in one of Barrie's most family-friendly neighborhoods. Step inside to discover a carpet-free layout, flooded with natural light and designed with modern living in mind. The fenced-in backyard is perfect for children, pets, or entertaining guests. Just minutes from: Shopping centers, Parks and green spaces, Barrie GO Station, School, Lake Simcoe waterfront, and easy access to Hwy 400. This home is ideal for families or professionals seeking convenience, comfort, and a strong community vibe. Don't miss your chance to lease this gem in a well-connected and thriving part of town! (id:60365)
802 - 185 Oneida Crescent
Richmond Hill, Ontario
* Luxurious 1B Condo Located In Langstaff * student welcome* Perfectly Situated Near Yonge Street & Highway 7 * Enjoy Close Proximity to Top Schools, Community Centre, Parks, Theatre, Shopping and Go Station * With Easy Access to Major Highways Including Highway 7, 407 and Public Transit Options Like Viva * This Location Offers Unmatched Convenience * The Condo Features Modern Amenities, Spacious Living Areas and A Stylish Design * Ideal For Those Who Appreciate Comfort, Accessibility and Vibrant Neighbourhood * Don't Miss Out On This Exceptional Opportunity to Lease A Beautiful Unit In A Sought-After Location * (id:60365)
185 Campbell Avenue
Vaughan, Ontario
Beautiful 2-Bedroom Basement Apartment in Prime Thornhill Location located in the highly desirable neighborhood of Thornhill, in the heart of Vaughan, this bright 2-bedroom apartment features a private separate entrance and is ideal for those seeking comfort and convenience. Steps to Promenade Mall, Walmart Supercentre, parks, and community centers. Walking distance to Thornhill Public School, near synagogues, top-rated schools, and green spaces. Easy commute to Seneca College King Campus and York University. Easy access to public transit and just minutes to Highways 401, 404, and 407. Enjoy living in a family-friendly, well-connected community with everything you need just moments away! (id:60365)
22 Carness Crescent
Georgina, Ontario
Welcome to this stunning Franklin model 3-bedroom, 4-bathroom detached 2 car garage in South Keswick, perfect for families seeking modern comfort. This beautifully updated home boasts brand-new broadloom on the stairs and throughout the upper level, creating a cozy and inviting atmosphere. The spacious living and dining area feature sleek, new laminate flooring, adding a touch of elegance to your everyday living. The freshly finished basement is a standout ,offering a versatile office space for work or study, a custom fireplace wall designed for your TV. With four well-appointed bathrooms, insulated garage doors to keep the warmth in and newer A/C and furnace. Don't miss your chance to own this gem! Original owners who have maintained this beautiful property! (id:60365)
420 - 8960 Jane Street
Vaughan, Ontario
DISCOVER ELEVATED LIVING IN THIS BRAND NEW METICULOUSLY BUILT CONDO AT CHARISMA PARK CONDOS, BOASTING 877 SQ. FT. OF SLEEK, MODERN LIVING SPACE PLUS A SPACIOUS 178 SQ. FT. BALCONY WITH NORTHEAST VIEWS. WALKING DISTANCE TO VAUGHAN MILLS MALL-SHOPPING AND DINING AT YOUR DOORSTEP, MOMENTS TO PUBLIC TRANSIT/SUBWAY, MINUTES TO HWY 400/407, CANADAS WONDERLAND, HOSPITALS, AND TOP SCHOOLS. THIS UNIT ALSO BOASTS 2 SPACIOUS BEDROOMS AND 3 BATHROOMS, MODERN KITCHEN WITH QUARTZ COUNTERS WITH QUARTZ BACKSPLASH AS WELL. ALSO ENJOY CHARISMA PARKS LUXURY AMENITIES (CONCIERGE, GYM, LOUNGE, OUTDOOR POOL PLUS SO MUCH MORE)611/2000 (id:60365)
1856 Innisbrook Street
Innisfil, Ontario
Situated in the exclusive Innisbrook Estate community and less than 5 minutes from Hwy 400 , this beautifully updated bungalow offers over 3,500 sqft. of finished living space on a private, wooded one-acre lot. An open-concept layout showcases rich natural oak hardwood floors, modern pot lighting, and upscale finishes throughout. The kitchen features granite countertops and flows seamlessly into spacious living and dining areas ideal for both daily living and entertaining. The main level includes three large bedrooms, highlighted by a luxurious primary suite complete with a Jacuzzi tub, glass shower, and double vanity. The fully finished basement adds incredible value with two additional bedrooms, a rec room, billiards/games area, full bathroom, and a stylish wet bar. Outside, enjoy the ultimate backyard escape with an in-ground pool, brand new hot tub, gas BBQ hookup, and ample space for hosting. A massive interlock driveway leads to a 3-door garage that fits up to o cars, featuring new insulated doors, workshop space, and additional storage. Combining executive-level comfort with exceptional convenience, this 19-year-old home offers refined living in one of Innisfil's most prestigious neighbourhoods. (id:60365)
37 Alhart Street
Richmond Hill, Ontario
Step Inside This Beautifully Updated Home And Experience Modern Comfort Blended With Timeless Elegance! Boasting Soaring 9 Ceilings On The Main Floor, Every Room Feels Open And Airy, Welcoming You With A Sense Of Spaciousness And Style. The Family Room Is A Warm Retreat, Centered Around A Strikingly Upgraded Fireplace Mantel And Surround The Perfect Spot To Relax Or Entertain In Style. The Newly Renovated Kitchen Is A True Showstopper, Featuring Contemporary Finishes And Smart Design That Will Delight Any Home Chef. Fade-Resistant Shutters Throughout The Home Offer Both Sophistication And Practicality, Letting In Natural Light While Preserving Your Privacy And Comfort. Step Outside Into Your Professionally Landscaped Oasis Both Front And Backyards Have Been Thoughtfully Designed To Create Breathtaking Curb Appeal And A Fully Privatized Backyard Ideal For Outdoor Gatherings, Dining, Or Simply Enjoying Peaceful Moments In Nature. Freshly Painted With A Neutral, Designer Palette And Topped With A New Roof Installed In 2020, This Home Offers Worry-Free Living With Style That Lasts. More Than Just A Place To Live, This Is A Home That Elevates Your Everyday. Welcome To The LifestyleYouDeserve! (id:60365)
4142 Highway 7 Road
Markham, Ontario
Motivated Seller. Luxury 3+1 Beds + Den, 6 Bath, 2,311 SF, South View Townhome W/ Rare Double Car Garage & Finished Basement Located In The Coveted Hwy 7 & Unionville Main Street. Open Concept Practical Layout, Oak Hardwood Throughout And High Ceilings, Pot Lights + Central Vac, Lots Builder Upgrades. With Separate Entry, Superior Functional, Lots Window. Sept Entrance With Rental Income. Mins To Unionville High School, Go Train Station, Hwy 404, 407, Restaurants, Shopping Mall, York University, Seneca College.... Etc. (id:60365)
Basement - 63 Forty Second Street
Markham, Ontario
Brand New Fully Renovated 3-Br Basement Apartment In High Demanding Area, Approx. 1500 Sq Ft, Walking Distance To Top Rank Schools: Markville S.S And Central Park Public School. (id:60365)

