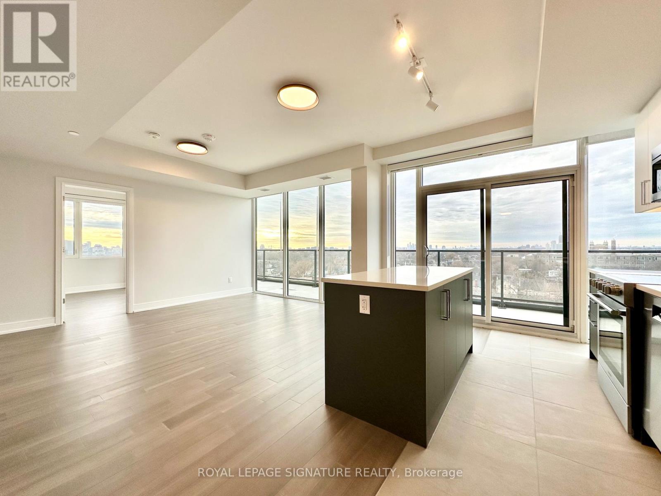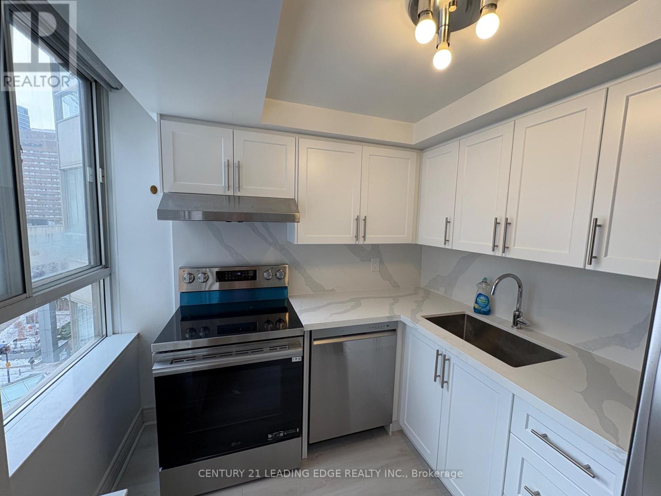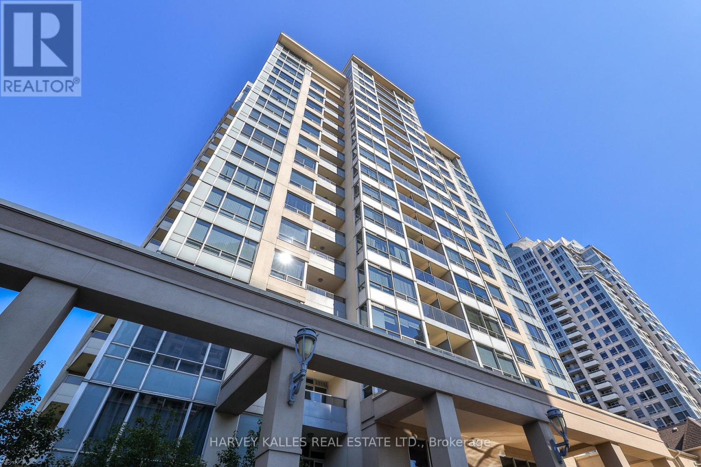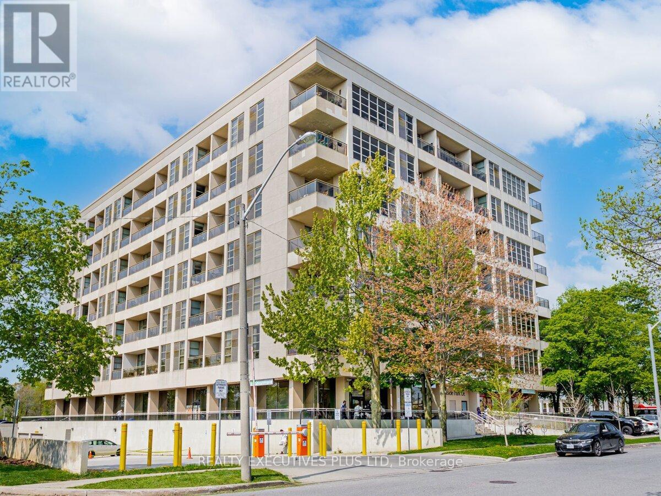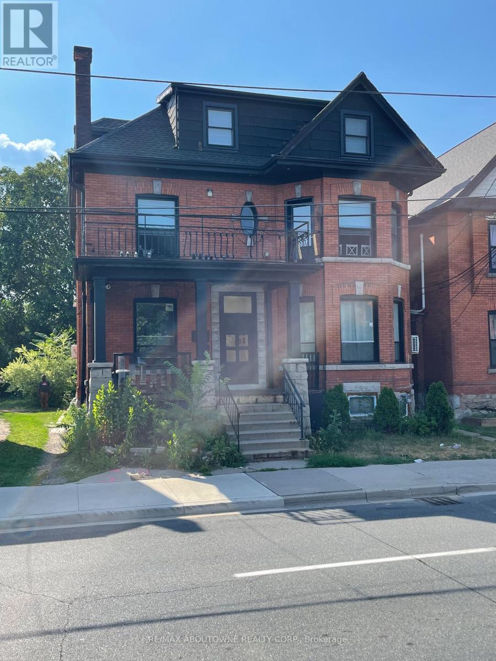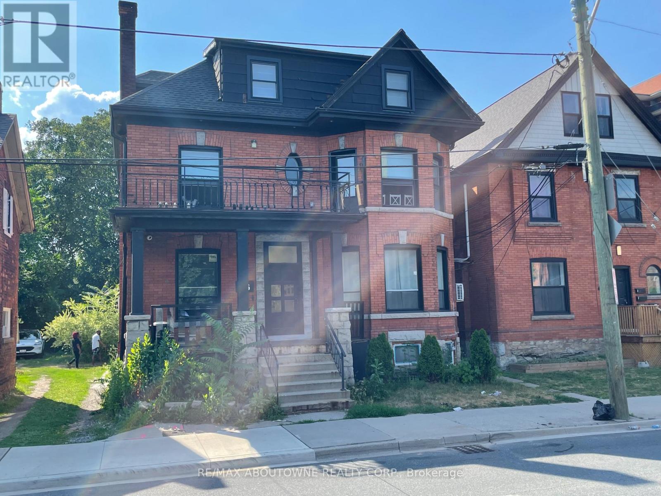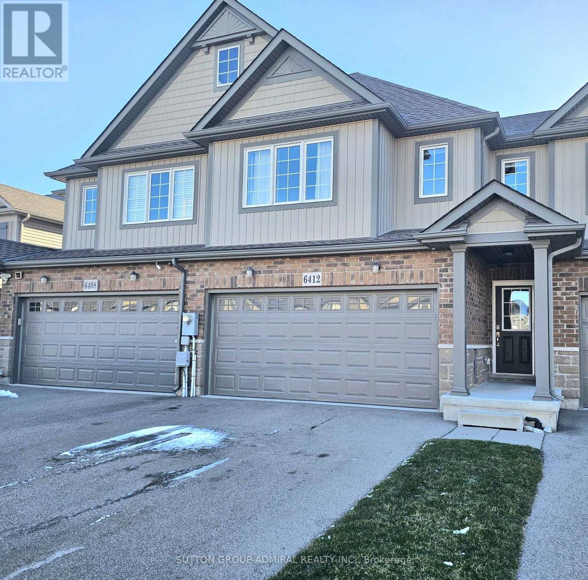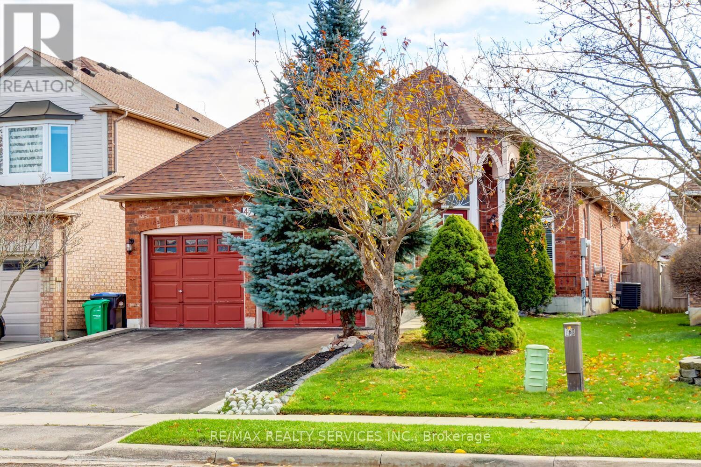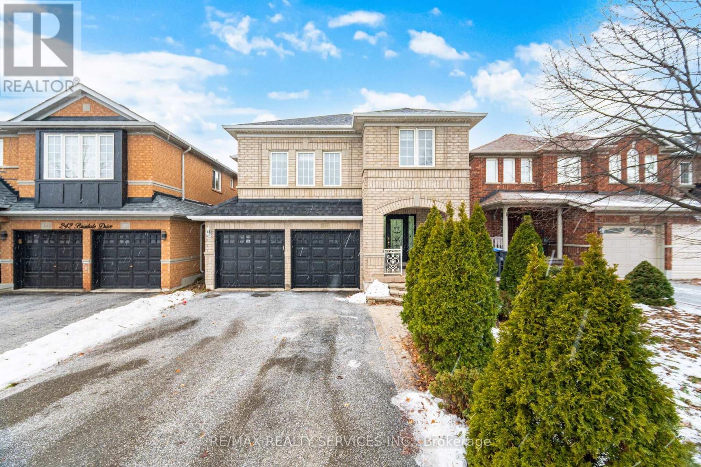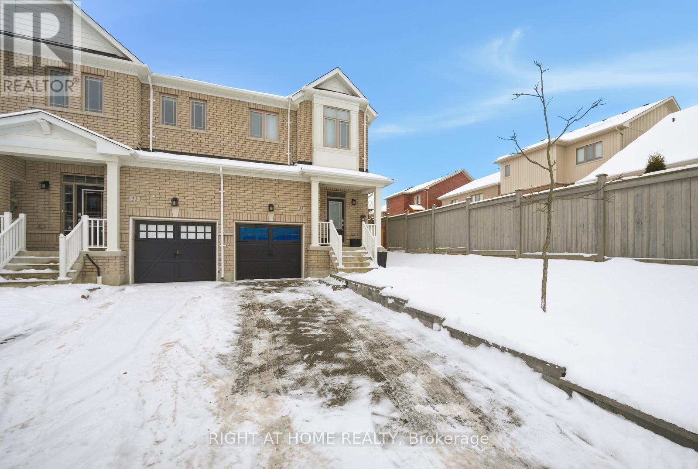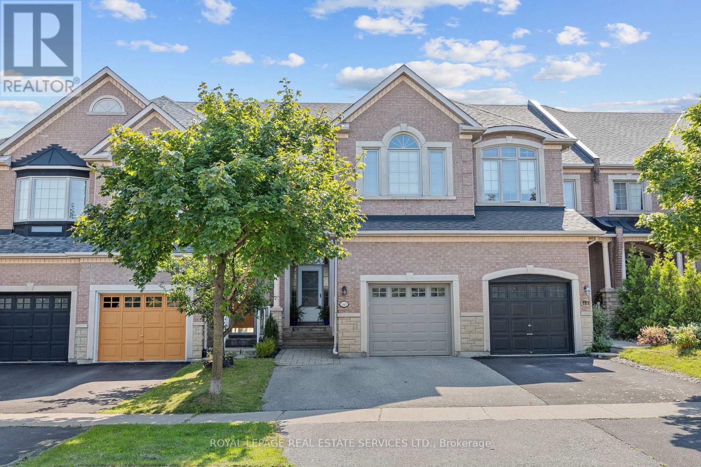901 - 664 Spadina Avenue
Toronto, Ontario
****ONE MONTH FREE FOR ONE YEAR LEASE or 2 MONTHS FREE FOR 18 MONTHS LEASE **** Spacious 2 Bedroom Apartment. Be the first to live in this brand-new, never-occupied suite at 664 Spadina Avenue, located in the highly desirable Harbord Village and University District. This modern 2 bedroom unit features a bright open-concept layout with floor-to-ceiling windows, a contemporary kitchen with stainless steel appliances, and high-quality finishes throughout. The building includes a shared lounge and on-site dining, offering both comfort and convenience. public transit, and major downtown attractions such as the ROM, AGO, and Queen's Park. Ideal for professionals or families looking for a well-connected and thoughtfully designed living space in the heart of Toronto. (id:60365)
903 - 44 Gerrard Street W
Toronto, Ontario
Welcome to the Liberties Condos III, One of the Most Convenient Buildings along Bay St W Indoor Access to College Station and the Shopping Centre! Recently Renovated Unit Includes Brand New Kitchen, Appliances, Flooring and Painting Throughout! All Utilities + Basic Cable Included! Parking is Available at an Extra Cost! Quiet Unit Overlooking the Courtyard! View of College Park, Enjoy Summer Outdoor Movies and Winter Skating! Solarium Can Be Used As A Small Room With Tons Of Natural Light! Excellent Facilities: Indoor Pool W/Hot tub, Saunas, Gym, Running Track, Roof Top Bbq, Party Room, Billiards, 24Hr Security. (id:60365)
#1303 - 8 Rean Drive
Toronto, Ontario
Beautifully renovated 1-bedroom + den suite in the sought-after New York Towers! This spacious, practical layout features an open-concept design with new, high-quality laminate flooring throughout. The primary bedroom includes his and hers walk-in closets with custom organizers, along with a full 4 piece ensuite bathroom. The den is enclosed with french doors, making it a highly functional space-perfect as a home office, guest room, or even a second bedroom. A second 3 piece bathroom adds excellent convenience. Both the bedroom and living room open out to a balcony overlooking a peaceful, north-treed view. Located just steps to the subway, minutes to the 401, and close to excellent shopping, dining on Yonge, and everyday amenities-this suite offers comfort, convenience, and a fantastic location. (id:60365)
Ph 107 - 18 Valley Woods Road
Toronto, Ontario
Award-Winning Bellair Garden, Penthouse Unit With 2 Bedroom + BIG Den with door (can be use as 3rd bedroom), Over 1,000 Sq Ft with 1 Parking & 1 locker . Unobstructed South View. Double balcony, Hardwood Flooring, Newly Painted Well Kept Unit. Open Concept Layout With Floor To Ceiling California Shutters. Split Bedrooms With Privacy. Modern Kitchen W Breakfast Bar. 24 Hrs Concierge. Mere Minutes To Dvp/401. Access To Ttc, Shopping mall. Don't miss this hidden gem! New immigrant & Students Welcome! (id:60365)
709 - 1 Leaside Park Drive
Toronto, Ontario
923' Extraordinary Sun Drenched, Spacious Open-Concept Corner Suite on Top Floor w/High Ceilings. New Vinyl Plank floors & Fresh Paint throughout! Unobstructed Panoramic views from the large 12'x12' Corner Balcony & from the Wall-to-Wall & Floor to Ceiling Living Room windows. Perfect location for both Relaxation or Entertaining w/Sound-Proofed, concrete walls between units. Next to Leaside Park, Minute's walk to all: The extensive Park system, scenic Bike/Hike trails of the Don Valley Park, Costco, 2 Leaside Shopping Centres, Schools, Churches, Bus stops and the Coming-Soon Ont Line Subway. Minutes' drive to DVP and Downtown in 15 minutes - The Exercise and Party rooms are perfect for those seeking a blend of Comfort, Style, and Convenience. Friendly quiet Neighbours, caring Management & Superintendent. Largest locker 70' conveniently located on the Same Flr 7 across elevators, w/ample Storage & Premier Designated parking spot in indoor garage conveniently situated next to Elevators, Level B, use the Double Doors entrance. Gently Lived In as a Pied-de-Terre for the past 15 years. (id:60365)
Lower - 66 Wellington Street S
Hamilton, Ontario
Absolutely stunning, 1 Bedroom Executive basement Suite in downtown Hamilton. This unit is immaculate from top to bottom, and is absolutely stunning, have separate meters , comes furnished. (id:60365)
102 - 66 Wellington Street S
Hamilton, Ontario
Absolutely stunning, studio Suite in downtown Hamilton. This unit is immaculate from top to bottom, and is absolutely stunning. have separate meters. (id:60365)
6412 Shapton Crescent
Niagara Falls, Ontario
Available for lease UNTIL SEPTEMBER 1, 2026 bright modern 4 bed/2.5 bath home in sought after family friendly area. Over 1900 sq. ft. finished living space. Main floor boasts open concept, living w/B/I cabinetry, kitchen w/central island & large dinette with walk-out to landscaped backyard with garden shed, inside access to garage. Upstairs features spacious primary bedroom with 4pc en-suite, 3 bedrooms, laundry & another full bath. Close to plazas, parks, schools, transit. Short drive to COSTCO, Mac Bain Community Centre, restaurants, Clifton Hills attractions, falls! (id:60365)
47 Collingwood Avenue
Brampton, Ontario
Gorgeous 2 + 1 bedroom, 3 bath all brick detached bungalow on a premium 40' X 110' lot in desirable Mayfield Park ! Main level features an updated eat - in kitchen with granite countertops, mosaic backsplash, oak cupboards and pantry. Mainfloor master bedroom features a luxury 5 - pc ensuite bath, separate shower, oval soaker tun and walk - in closet. Soaring 9' ceilings with crown mouldings, gas fireplace, glass insert front door, convenient mainfloor laundry and garage entrance to house. Lower level is partially finished with a 3rd bedroom, 3 - pc bath and potential separate entrance. High efficiency furnace, central air, HEPA air filter and two garage door openers. Fully fenced yard with desirable South exposure, large deck, garden shed, fruit trees and quick access to HWY #410 ! Shows well and is priced to sell ! (id:60365)
244 Brisdale Drive
Brampton, Ontario
Absolutely Stunning !! Detached 4+2 Bedrooms 4 Washrooms . Finished Basement with Separate Entrance thru Garage. Separate Living, Family & Dining Room, Hardwood Floors On Main & All Rooms## Crown Molding## Coffered Ceiling in Family Room & Living Room . Quartz Counters, Upgraded Washrooms, Interlocked Stone in Backyard . Primary Bedroom with 5Pc Ensuite ### Bonus Extra family Room on 2nd Floor## Very Spacious other Bedrooms . Located Close To Mount Pleasant Go Station, Cassie Campbell Rec, Elementary/Middle/High School All Within 5 Min. (id:60365)
55 Clifford Crescent
New Tecumseth, Ontario
Welcome Home, This beautiful 3 bedroom 3 bath upgarded End Unit Townhome will not dissapoint!! Beautiful finishes consist of harwood throughout, potlights, upgraded kitchen and much more! This home truly stands out from the rest. AAA Tenants only! (id:60365)
140 Kingsbridge Circle
Vaughan, Ontario
Welcome To 140 Kingsbridge Circle. A Luxurious Custom Designed Freehold Townhouse (1885 Sq Ft Plus Finished Basement) A Great Condo Alternative. Situated On A Premium Lot. This Meridian 3 Bedroom Model By Acorn Home Was Redesigned By The Builder Combining The Primary Bedroom With The 2nd Bedroom. Can Be Converted Back To 3 Bedrooms. Walk Out From Kitchen To Large Deck And Back Garden Surrounded By Mature Trees. Custom Gourmet Eat-in Kitchen With Granite Countertops And Stone Glass Back Splash. Spacious Family Room With Vaulted Ceiling And Gas Fireplace. Main Floor Laundry With Direct Garage Entry. 9ft Ceilings On Main Level And Smooth Ceilings Throughout. Oak Staircase Open To Finished Basement Featuring A Bedroom/office, 3 Piece Bathroom, Rec Room, Custom Built-ins., Cold Room & Lots Of Storage. Close To Schools, Public Transit. Parks And Shopping. (id:60365)

