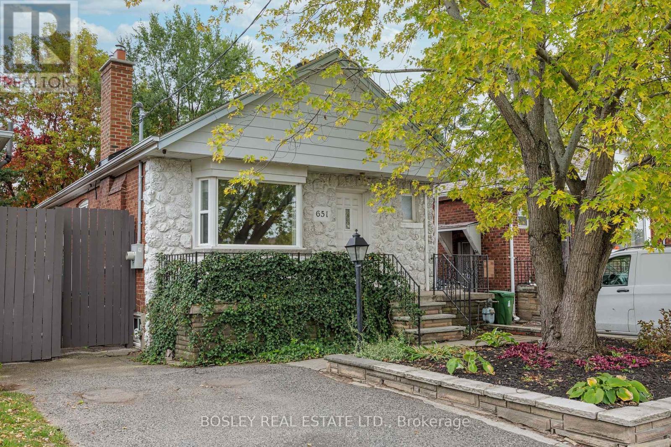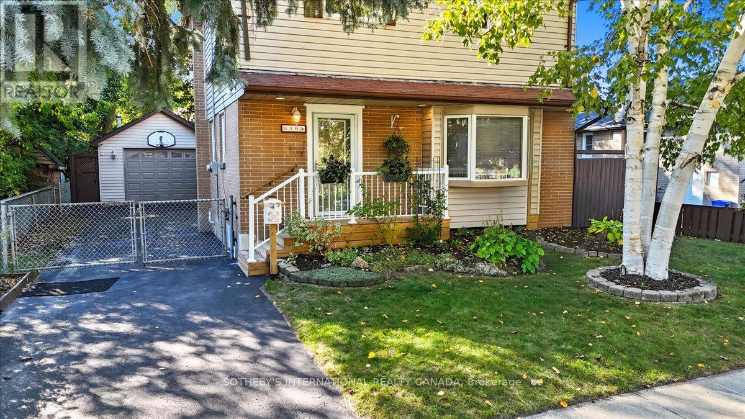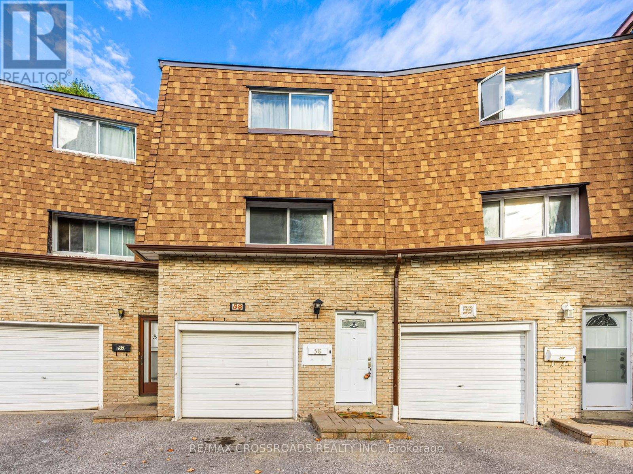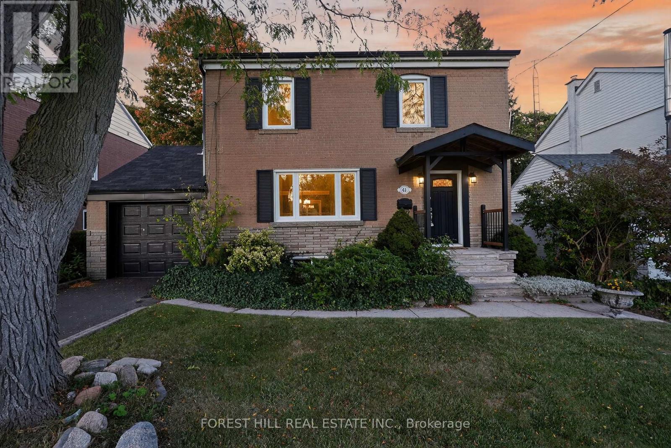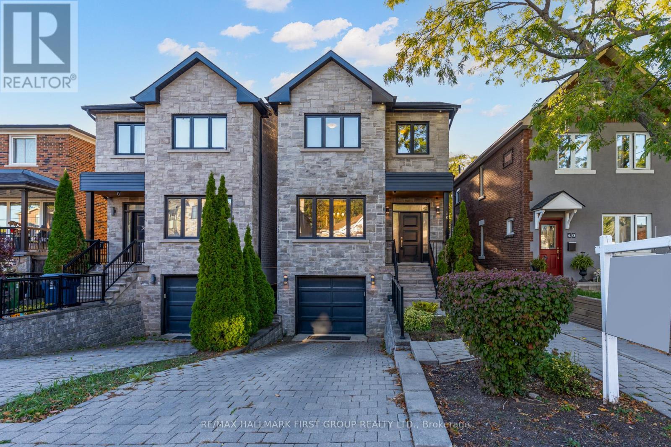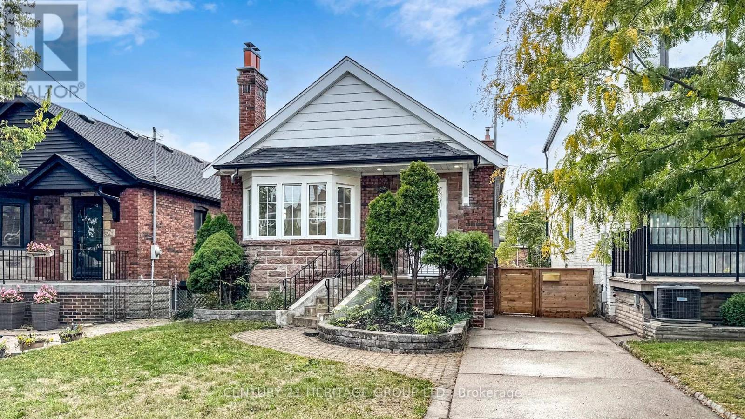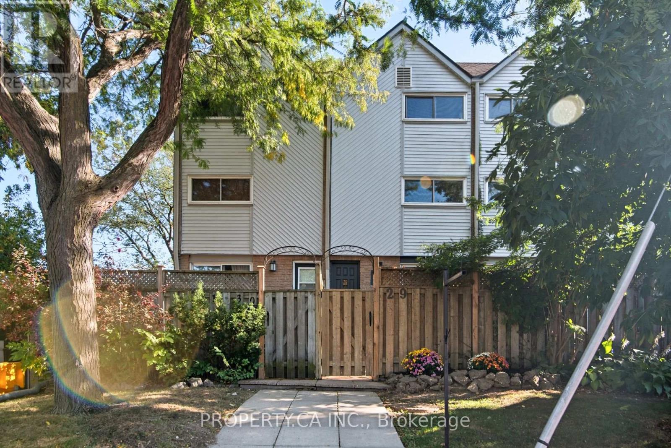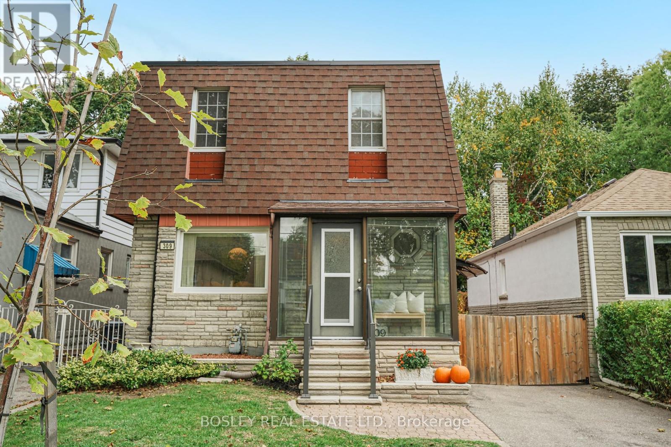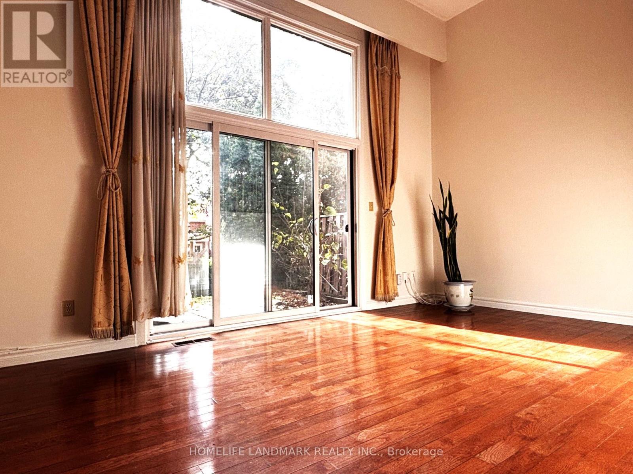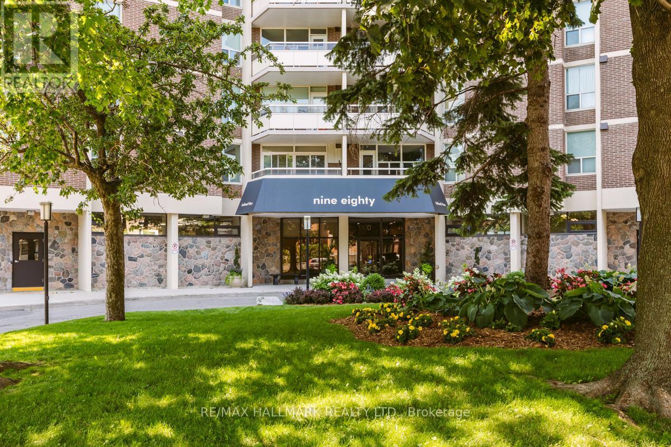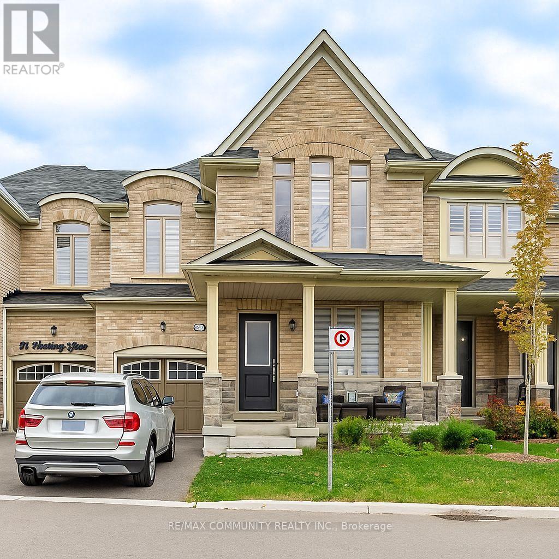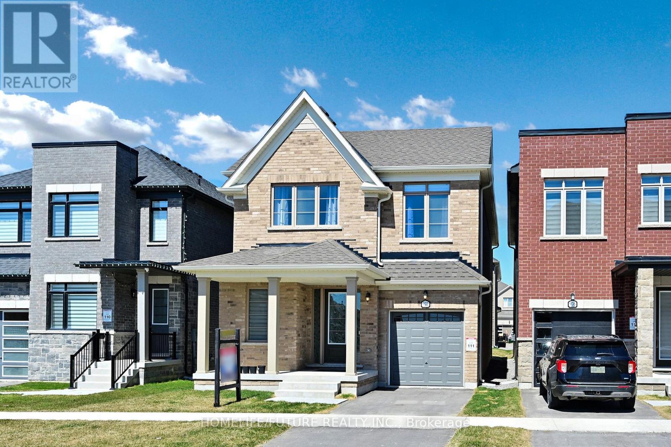651 Cosburn Avenue
Toronto, Ontario
Welcome To 651 Cosburn Ave, A Charming And Fully Detached Bungalow Offering A Thoughtfully Updated Interior, Functional Layout, And Incredible Potential - All Set In One Of East York's Most Well-Connected Neighbourhoods. This Home Sits On A Wide 30-Foot Lot And Features Over 1,600 Sq. Ft. Of Total Living Space ,Including The Basement. The Main Floor Boasts A Modern Eat-In Kitchen With A Butcher Block Breakfast Bar, Updated Cabinetry, And Plenty Of Natural Light. The Spacious Great Room Is Ideal For Both Relaxing And Entertaining, Highlighted By An Oversized Fireplace And A Bay Window With A Custom Built-In Bench Seat. Two Well-Proportioned Bedrooms On The Main Level Include A Generously Sized Primary With A Large Closet. A Bright Sunroom That Opens To The Backyard Offers Additional Space That Can Flex As A Home Office, Reading Nook, Or Playroom. The Fully Finished Basement Adds Significant Value And Flexibility, Featuring A Large Family Room, An Additional Bedroom, And An Updated 4-Piece Bathroom Complete With Heated Floors - Ideal For Guests, Extended Family, Or Even Future Income Potential. Full-Height Ceilings Throughout The Lower Level Add To The Home's Functionality, With Ample Storage Throughout. A Private Driveway With Parking For Two Cars Completes The Package. Located In The Sought-After Diefenbaker School District, With Easy Access To The TTC, Subway, And DVP. The Energy And Amenities Of East York Are Right At Your Doorstep - Including Parks, Cafés, Restaurants, And Shops. Whether You're A First-Time Buyer, Investor, Or Planning Your Next Renovation Or Rebuild, 651 Cosburn Ave Is A Smart Opportunity In A Neighbourhood That Continues To Grow In Value And Demand. (id:60365)
10 Roosevelt Avenue
Ajax, Ontario
This Stunning, beautiful home offers unparalleled space and flexibility, boasting 3+1 bedrooms providing the ideal blend of functional design. Perfect for a growing family, multi-generational living, or those who simply desire more room to live and entertain. Nestled on a quiet street in a desirable Ajax community, you are moments away from schools, parks, shopping, and major transit routes (GO Train and Highway 401). Perfectly positioned this property guarantees effortless access to the GTA, making it an ultimate find for Toronto and Durham-based professionals. The main level offers exceptional space, including a cozy, dedicated dining room perfect for family meals and a bright, separate family room designed for relaxation, featuring large windows that offer beautiful, tranquil views of the private backyard with a double door walkout to a large deck for family gatherings. You will appreciate the modern kitchen finishes and ample storage. The upstairs has an excellent, spacious layout featuring good size bedrooms, including a tranquil primary suite with a 4pc ensuite bathroom. The main and upper floors feature clean, contemporary flooring throughout, providing a stylish, low-maintenance aesthetic. The partially finished basement provides bonus recreation space and adds another complete 2pc bathroom, offer great potential for an in-law suite. The rare benefit to this home is the dedicated, heated workshop garage for year round usability. Functions perfectly as an offsite workshop. This is not your average home, its and exceptionally spacious turn-key home ready for its next family! (id:60365)
58 - 120 Beverly Glen Boulevard
Toronto, Ontario
Great Location!!. Welcome to 58-120 Beverly Glen Boulevard. This newly painted townhome features 3 bedrooms, 2 washrooms, a recreation room in the basement, 2 parking spaces and an updated kitchen with brand new stainless steel Appliances, Exhaust Fan, Quartz Countertop and a high cathedral ceiling in the living room. Owned Furnace,Air Conditioner and Hot water tank.Internet is included in the maintenance fee. It has a walk out private backyard with mature fruit bearing tree and several visitor parking.. Walking distance to Bridletowne Mall, Parks, Library, TTC, and just minutes to 404/DVP/401. (id:60365)
41 Cliffside Drive
Toronto, Ontario
Discover 41 Cliffside Dr, a charming two-story detached home tucked away on a quiet street. This inviting 3-bedroom retreat sits on a beautiful ravine lot, surrounded by mature trees and tranquil views that bring nature right to your backyard. The outdoor space truly shines with a private oasis, a heated inground pool and a brand new 1,000 sq. ft. deck perfect for relaxing, entertaining, or just soaking in the serenity. Inside, you'll find a bright, spacious layout with three generously sized bedrooms and two full bathrooms. The modern kitchen features stunning quartz countertops seamlessly flowing into the living area with rich hardwood flooring- a perfect space for everyday life or hosting friends. The finished basement, complete with a separate entrance, offers versatile living options, ideal for an in-law suite, a home office, or an extra cozy retreat. This home is move-in ready and has recent updates, including a new furnace and A/C (2021), new pool tiling (2021), a chlorinator (2023), and a new garage door. Just minutes from the Scarborough Bluffs, walking distance to beaches, Bluffer's Park Yacht Club, scenic nature trails and Immaculate Heart of Mary Catholic School district. This rare ravine lot treasure blends timeless charm with modern comfort, like having a city-side cottage. Don't miss your chance to own this beautiful ravine lot in one of the city's most desirable neighbourhoods! (id:60365)
38 Mystic Avenue
Toronto, Ontario
Discover the perfect blend of timeless craftsmanship and modern comfort in this beautifully maintained custom-built 4+1 bedroom, 4 bathroom home with basement apartment living. Step inside to an inviting open-concept main floor filled with natural light, where soaring ceilings and elegant finishes create a warm and sophisticated ambiance. The gourmet kitchen is the heart of the home, featuring 9' Island, Quartz Counters, Breakfast Bar + Ample cabinetry; perfectly suited for both everyday living and entertaining. Flow effortlessly into the spacious formal dining room and living room with wall to wall windows, cozy fireplace and walk out to a private backyard. Upstairs, unwind in your serene primary suite complete with large walk-in closet and luxurious 4-piece ensuite with heated floors, oversized glass shower, and double vanity. Three additional bedrooms and a full 4-piece bath provide comfort for the whole family, with a conveniently located 2nd floor laundry area completing the upper level. The lower level offers incredible flexibility with a fully finished basement featuring high ceilings, a separate entrance, open concept kitchen/living area with above grade windows, one bedroom, 3-piece bathroom for multi-generational living, a future legal suite, or home office setup. Water hookup available for basement laundry. With charming curb appeal, a professionally landscaped stone walkway, and proximity to urban conveniences and scenic waterfront trails, this home offers unmatched value in a thriving neighbourhood. Don't miss the opportunity to own this unique, family-focused home in a community that truly has it all! (id:60365)
226 Donlands Avenue
Toronto, Ontario
Welcome to This Charming *2+2*Bedroom BUNGALOW with *1+1* Bathrooms,*1+1* Kitchens, And *1+1* Laundries. 200 AMP Electrical Panel. Fully Finished Basement With Separate Entrance. With***1776 SF Total Living Space*** (990 sf above ground + 786 sf basement),Thoughtfully Renovated, Functional, And Move-In Ready! With A Private Driveway And A Rear Laneway, This Home Offers Extra Parking, Enhanced Privacy, And a Versatile Backyard Ideal For Storage, A Workshop, Garden Structures, Or Future Projects. Enjoy a Short Stroll To The Vibrant Danforth, Filled With Lively Streets, Tasteful Cafés, And Year-Round Events. Convenient Access To Transportation, 10 Min Walk to Subway Station, Top-Rated Schools Such As La Mosaique Elementary, and Monarch Park Collegiate Institute with its World-Renowned IB Program. Whether you're a First-Time Home Buyer, Downsizer, or Investor, This Is The Perfect Blend Of Home And Opportunity! (id:60365)
29 - 41 Battenberg Avenue
Toronto, Ontario
Welcome to Your Hidden Gem in the East End! Perfectly tucked between The Beach and Leslieville, this charming home offers the best of both worlds. Head left to the boardwalk, right to Leslieville's shops and dining, or hop on the DVP, Gardiner, or Eastern Ave just minutes away. Set on a quiet cul-de-sac on Battenberg Avenue, this home feels like a private oasis. The tree-lined street ends at a neighbourhood park for kids and dogs, with a laneway exit to Queen Street East and Orchard Park. Walk to everything LCBO, Beach Cinema, History music hall, shops, gyms, yoga, dance studios, and some of Toronto's best restaurants. Woodbine Park, the waterfront, and weekend festivals are steps away, yet at home you'll enjoy remarkable peace and quiet. Inside, character and function meet seamlessly. The primary bedroom offers a walk-in closet and retractable skylight, while the second bedroom includes a built-in loft bed/play zone or extra storage perfect for kids or teens. At the centre, the modern kitchen with custom banquette brings everyone together, while a sunken family room is ideal for movie nights. The main floor living room opens to a flagstone patio your private retreat for sunny afternoons or dinners under the stars. Bonus features include private underground parking *right beside two huge storage lockers*, with maintenance fees covering roofs, windows, patio doors, grass cutting, snow removal, and garage upkeep. TTC streetcars and bus connections are around the corner, making transit a breeze. After 25 years of ownership, its easy to see why this home has been so loved whether you're a first-time buyer or looking to upsize, this is the perfect place to start your next chapter. (id:60365)
309 Warden Avenue
Toronto, Ontario
Welcome To 309 Warden Ave - A Bright And Functional Family Home In The Heart Of Birch Cliff. This Meticulously Maintained And Thoughtfully Renovated 3-Bedroom, 3-Bathroom, 2-Storey Home Offers Comfort, Room To Grow & Charm. The Open-Concept Main Floor Features A Large, Sun-Filled Eat-In Kitchen With A Spacious Breakfast Bar-Perfect For Busy Family Life. Upstairs, You'll Find Three Generously Sized Bedrooms, Each With Ample Storage, Adding To The Home's Practical Layout. Flooded With Natural Light, The Home Features A Custom Staircase And Large Skylight. A Separate Entrance Leads To The Fully Finished Lower Level, Complete With Its Own Kitchen-Ideal As A Rental Suite Or For Extended Family Living. Enjoy A Private Backyard Surrounded By Lush, Shady Green Space, Along With A Large Detached Garage And Garden Shed. With Extensive Storage, Thoughtful Design, And A Private Drive, This Home Is The Complete Package. Become Part Of The Established Birch Cliff Community! Walk To Local Favourites Like Pizzeria Rustico, Murphy Green Juicery, City Cottage Market, And Graysons Rustic Bakery. Close To Top-Rated Schools, The Library, Birchmount Community Centre, Ttc, Go, And Just 20 Minutes To Downtown. (id:60365)
254 Sprucewood Court
Toronto, Ontario
Location! Location! High Demand Area! Famous J.B. Tyrell Senior Public School & Sir John A Mcdonald High School! Facing on South makes this spacious 3-bedroom home filled with natural light. The bright dining area flows into a cozy family room with soaring 12.5-foot loft ceilings, creating an open and inviting atmosphere, Walk Out To Private Backyard. Well Maintained and Freshly Painted, New Upgraded Kitchen and Washroom, Hardwood Staircase & Floor. Friendly, Quiet & Safe Neighborhood, Close To Ttc, Bridlewood Mall, Seneca College, Minutes To 401 & 404. Just Move in and Enjoy! (id:60365)
802 - 980 Broadview Avenue
Toronto, Ontario
Welcome to Helliwell Place a sought-after, community-focused condominium nestled in a serene, park-like setting at 980 Broadview Avenue. This bright and spacious 3-bedroom suite offers a rare opportunity to enjoy modern living in a beautifully maintained building surrounded by nature, yet just steps from the heart of the city. The unit features two fully renovated bathrooms and a modern, updated kitchen perfect for cooking and entertaining. Freshly painted throughout, the space is move-in ready and boasts a new washer and dryer for your convenience. Enjoy a sun-filled northeast exposure with large windows and a generously sized balcony ideal for morning coffee or evening relaxation with treetop views. Inside, you'll find generous room sizes, ample storage, and a welcoming layout perfect for families or downsizers alike. The buildings vibrant and friendly community offers an impressive range of social activities including bid euchre, book club, trivia nights, music evenings, movie screenings, happy hour, and more there's something for everyone. Helliwell is surrounded by mature trees and green space, offering a peaceful retreat just minutes from the city. Enjoy family barbecues on the grounds, stroll through nearby walking trails, or take advantage of quick access to TTC, subway, grocery stores, medical centres, restaurants, schools, and all the charm of the Danforth. Don't miss your chance to live in one of the east ends most welcoming communities a perfect blend of convenience, comfort, and community spirit. Open House Sunday 2 to 4 pm. (id:60365)
49 Hickling Lane
Ajax, Ontario
Welcome to 49 Hickling Lane, Ajax - a beautifully upgraded 3 Year Old 3-bedroom, 4-bathroom home backing onto a peaceful ravine with no neighbours behind. Enjoy a bright open-concept main floor with 9' ceilings, laminate flooring, upgraded light fixtures, and large windows offering serene nature views. The modern kitchen features quartz countertops, stainless steel appliances, upgraded cabinetry, and an extended island---perfect for everyday living and entertaining. The spacious primary bedroom includes a walk-in closet and a spa-like ensuite with a glass shower and double vanity. The finished walk-out basement provides flexible space for a home office, rec room, or future in-law setup, leading directly to a private backyard overlooking lush greenery. Located close to great schools, parks, shopping, and transit---this home offers privacy, style, and comfort in a family-friendly neighbourhood. (id:60365)
972 Andrew Murdoch Street
Oshawa, Ontario
Welcome To Your New Home In Oshawa! This Spacious 4-Bedrooom, 3-Bathroom Home Features Upper-Level Laundry, Numerous Builder Upgrades, And 9 Foot Ceilings On Both The Main And Second Floors. The Open Concept Kitchen Boasts Granite Countertops, A Central Island, And A Family Room, With A Backsplash To Be Installed By The Builder Before Closing. Conveniently Located Near Highway 407 And Just A Short Drive To Ontario Tech University, This Home Also Includes A Rough-In For Central Vacuum, A Single-Car Garage Plus An Additional Front Parking Space, And The Remaining Tarion Warranty. (id:60365)

