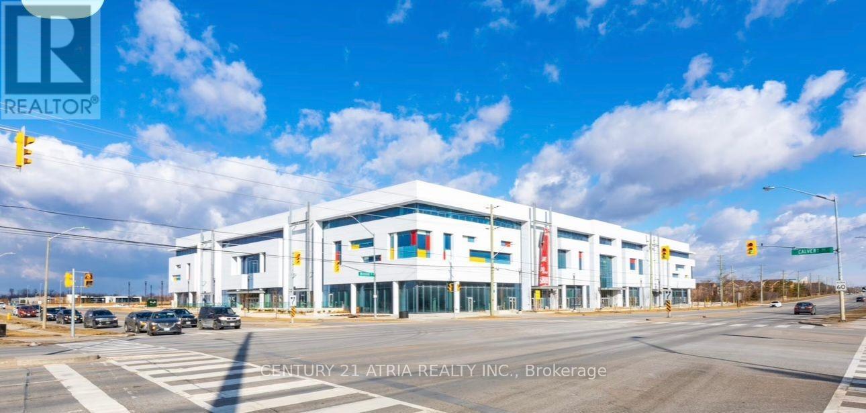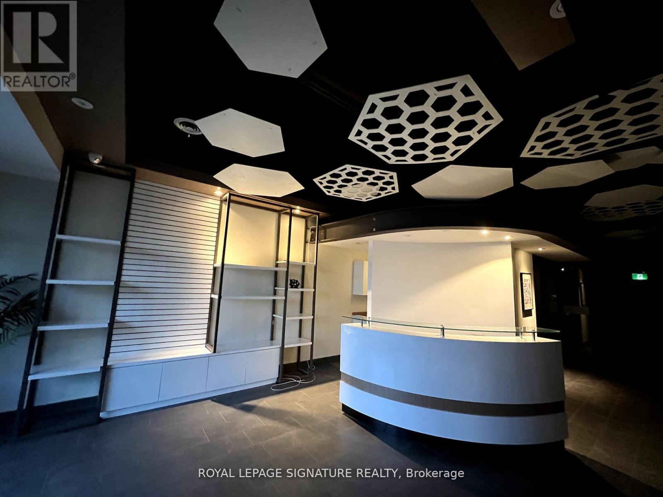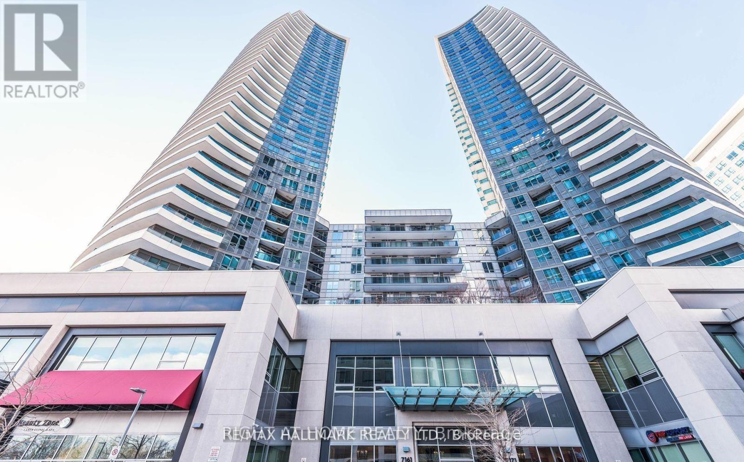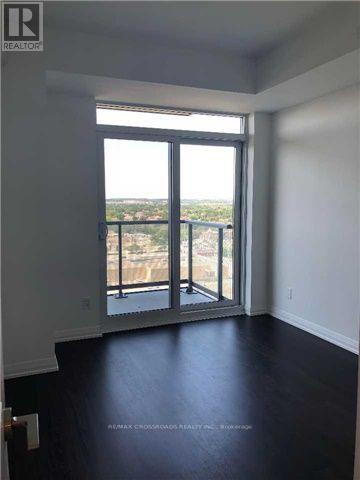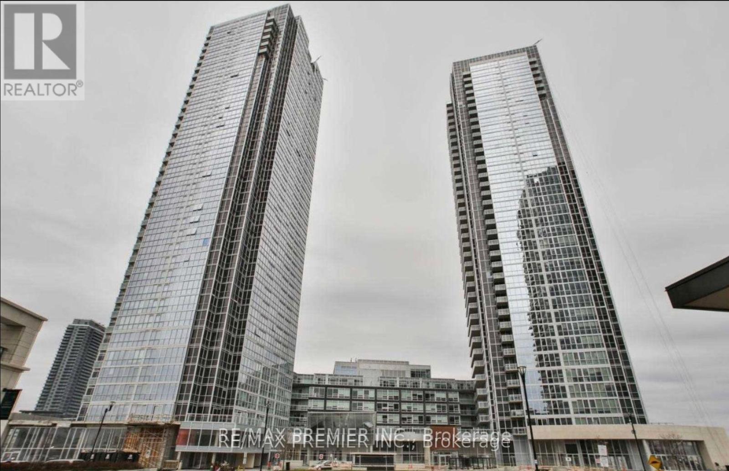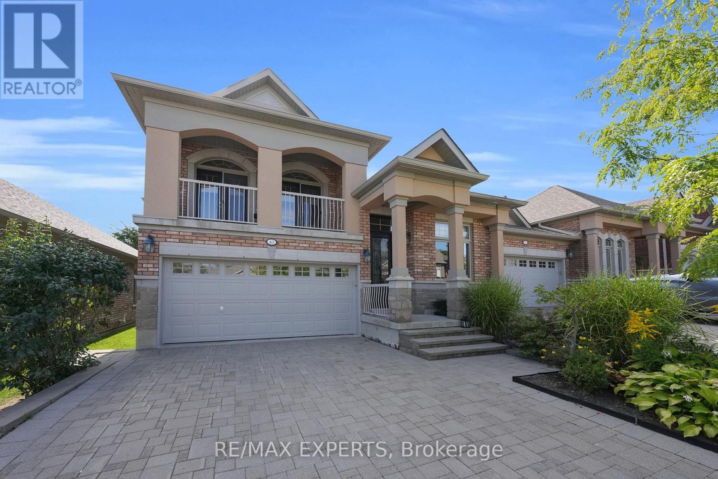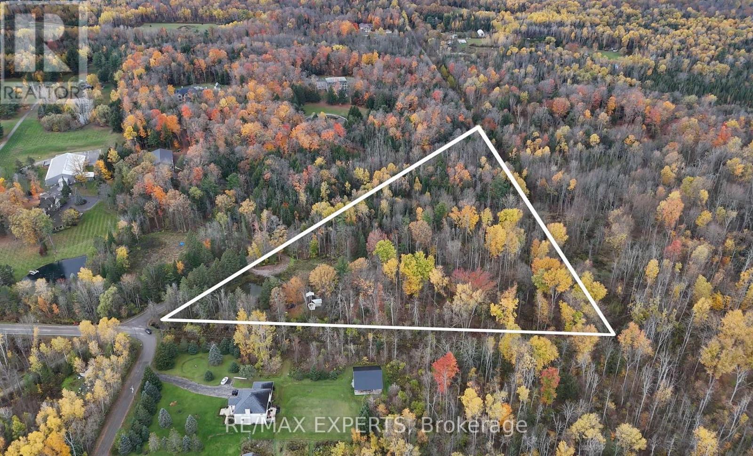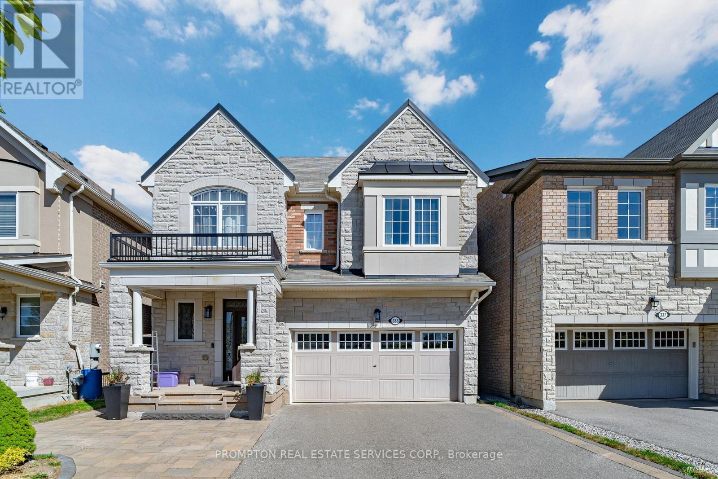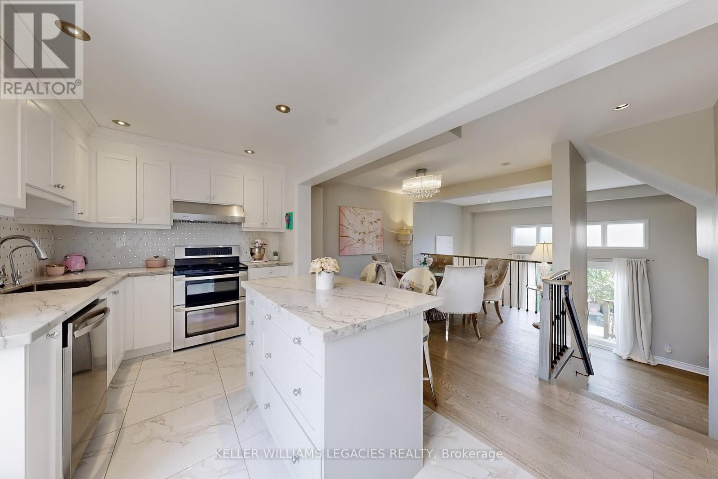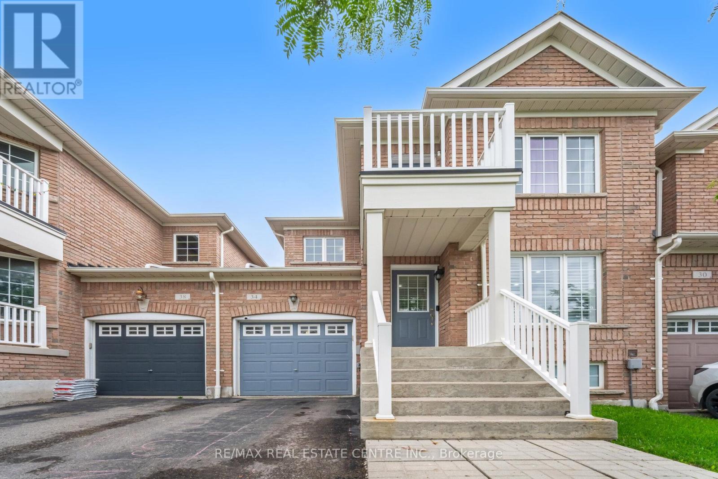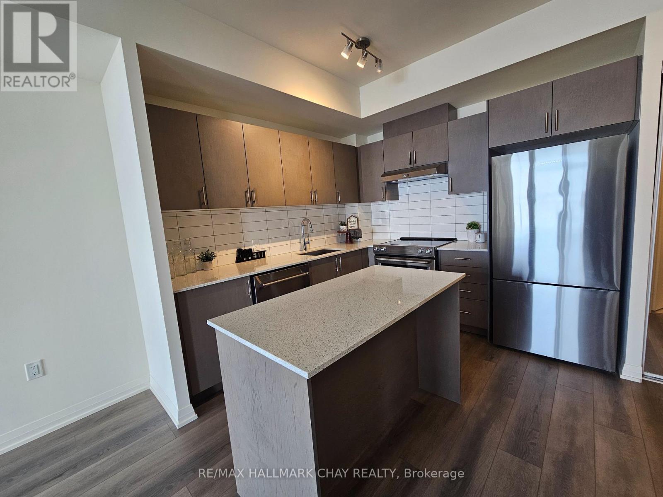1cf11 - 9390 Woodbine Avenue W
Markham, Ontario
The Unit has an Outdoor Patio. Unit has never been used. Seller paid extra for upgrades of Plumbing Systems and Electrical to meet all requirements for uses. ** Legal Description (Con't) Yr 2994628 Together With An Easements Over Part Block 2 Plan 65M3925Part 6 and 7 Plan 65R34025 As in Yr 3016045 City of Markham. **EXTRAS** SELLER SPENT EXTRAS FOR UPGRADES. Good Exposure with an exclusive use of an outdoor patio. (id:60365)
33 - 20 Wertheim Court
Richmond Hill, Ontario
Exquisite 1666 Sqft Unit With A Drive-In Door In An Excellent Richmond Hill Location. Well Maintained, Upgraded, In Move-In ready. Renovated Unit With A Grand Reception/Retail Area, 2 Offices, One Large Meeting Room, and A Spacious Storage Room. Industrial Area Includes Drive In Door, Rear Entrance And A Water Source. (id:60365)
911 - 7171 Yonge Street
Markham, Ontario
World On Yonge Luxury Suite By Liberty. Modern Kitchen W/ Granite Counters, Uptown Location, Just North Of Steeles, Step To Public Transit, Excellent Amenities Include Indoor Pool, Concierge, Theatre, Simulated Golf, Guest Suites, Gym, Party Room. Direct Access To Season Supermarket, Shopping Centre. Pharmacy, Family Physician, RBC Bank. (id:60365)
1406 - 65 Oneida Crescent
Richmond Hill, Ontario
Step into a beautifully designed suite boasting a smart, open-concept layout. This property features a sizeable primary bedroom with ample natural light. Access to a private balcony perfect for crisp morning coffees or unwinding at day's end, Undergound parking and exclusive locker for added convenience. Residents enjoy resort-style amenities including an indoor pool, fully-equipped gym, rooftop terrace with BBQs and lounge area, guest suites, party/entertainment room and 24-hour concierge service. Conveniently located just steps from the GO Station, major highways (407/404), Hillcrest Mall and a wide selection of restaurants and green space, this unit offers both lifestyle and location. (id:60365)
1904 - 2908 Highway 7 Road
Vaughan, Ontario
Experience urban living at its best at 2908 Highway 7. This spacious 1+Den condo offers a bright open layout with 9-ft ceilings, floor-to-ceiling windows, and a seamless flow from kitchen to living area. Step out onto your private balcony and take in the stunning views. Enjoy modern finishes, integrated appliances, and the convenience of ensuite laundry. Perfectly positioned near the Vaughan Metropolitan Centre subway, major highways, restaurants, shops, and more - the best of city living awaits. (id:60365)
40 Hillcrest Drive
New Tecumseth, Ontario
Beautiful Semi-Detached Bungaloft Located Within The Briar Hill Community Of Alliston! An Award-Winning Adult-Lifestyle Condo Community! This Sun-Filled Property Boasts 1,545 Sq Ft Above-Grade (As Per iGuide Floor Plan), 2+1 Bedrooms, 3 Bathrooms, Plus A Finished 1,188 Sq Ft (As Per iGuide Floor Plan) W/O Basement, For A Total Of 2,733 Sq Ft Of Living Space! Enjoy Maintenance-Free Living: Grass Cutting, Exterior Window Cleaning, Window & Roof Replacement, & Water Are All Included In Your Maintenance Fees! Hardwood Floors & Pot Lights Throughout The Family Room, Kitchen, & Dining Areas. The Oversized Kitchen Provides Ceramic Tiles, Stainless Steel Appliances, A Backsplash, & Granite Counters. The Main-Level Primary Bedroom Features A 3-Piece Ensuite Bathroom & Walk-In Closet. The Loft Area Provides A Second Bedroom, But Can Also Be Used As An Office, Or An Above-Grade Family Room - The Choice Is Yours! Gas Line For BBQ! The Finished Walk-Out Basement Provides Large Windows, Pot Lights, Ample Storage, A Bedroom, Office Space, & A Large Rec Room With A 3-Piece Bathroom. Residents Enjoy Exclusive Access To A Stunning 16,000 Sq Ft Community Centre Offering A Lounge & Library, Games Room With Billiards & Shuffleboard, & Multiple Activity Rooms For Events, Fitness, & Group Gatherings. The Centre Also Features A Garden Patio, Along With A Kitchen & Entertaining Areas For Hosting Larger Functions. With Daily Social Programming & Organized Events, The Community Centre Provides An Active, Connected Lifestyle Year-Round! Close Proximity To The Nottawasaga Resort, Featuring Two Championship Golf Courses, A 70,000 Sq Ft Sports & Leisure Dome With Pool, Whirlpool, Gym, Squash & Racquetball Courts, Walking Trails, Hockey Rinks, & Dining Options - All Available At A Discounted Rate For Briar Hill Residents! Enjoy Easy Access To Stevenson Memorial Hospital, Highways 400 / 89 / 27, Walmart, Canadian Tire, Grocery Stores, Local Dining, Earl Rowe Provincial Park, & Nearby Nature Trails! (id:60365)
4530 19th Side Road
King, Ontario
Welcome to this beautiful and picturesque 7.25-acre wooded property, ideally located just minutes from the Carrying Place Golf & Country Club and surrounded by multi-million-dollar estate homes. Set on a quiet dead-end street, this property offers the perfect blend of privacy, luxury, and convenience - the ideal canvas for your dream home.Featuring 1,074 feet of road frontage, a serene pond, running creeks, walking trails, and mature forest, this property delivers a true retreat-like setting. With two potential buildable locations, you have flexibility to design and position your home to capture the best of the natural surroundings.Included are conceptual drawings showcasing a 7,055 sq. ft. ultra-modern slab-on-grade residence with an additional 1,215 sq. ft. four-car garage - a vision of contemporary architecture seamlessly integrated with nature. Alternative option to build a traditional style home, with drawings in hand, showcases approximately 3700 Sq ft. Bring your imagination and builder to bring this concept to life.Located minutes to HWY 400, and a short drive to downtown Toronto, Pearson Airport, and all major amenities, this AAA location combines estate living with urban accessibility.Attention dreamers, builders, and developers - your opportunity to create a modern country estate in one of King Township's most coveted enclaves awaits! (id:60365)
66 - 23 Observatory Lane
Richmond Hill, Ontario
Prime Location, Yonge St and 16th Ave, 23 Observatory Lane Townhomes, Unit # 66. This Welcoming Home features 9 feet Ceiling on Main floor, South Exposure filled with Light, 3 Large Size Bedrooms, 3 Bathrooms, Updated Open Concept Kitchen, All Stainless Steel Appliance with Quartz Counter Top, Undermount Double sink, Backsplash, Brand New Dishwasher. Hardwood Staircase, Laminate Floors, No Carpet, Pot lights, California Shutters, Fully Renovated Bathrooms with Quartz Counter Tops, Undermount Sinks. Second Floor Laundry Room. Walking Distance to Yonge St, Bridgeview Parks, HillCrest Mall, NoFrills, Banks, Transit, Hwy 7,Hwy 407.Plenty of Visitor's Parking. (id:60365)
333 Thomas Phillips Drive
Aurora, Ontario
Welcome to the prestigious Aurora community, built by Mattamy Homes. Stunning 5+1 bedroom, 4.5 bathroom home offering 4,500 sf luxurious living space. Nestled on a premium ravine lot in a beautiful natural greenbelt area, it boasts $100K in upgrades. Featured high-end finishes and professional interior design throughout. As you enter, greeted by a grand foyer and high ceiling, a hallmark of the elegance that continues throughout. Entire house boasts rich, solid hardwood flooring. Kitchen is a chefs dream with its open-plan layout, premium cabinetry with under cabinet accent lighting beautifully highlights the backsplash in the kitchen, matching with high-end s/s appliances. Extra-large windows designated breakfast area overlook ravine. Formal dining room is a statement of luxury setting the scene for refined dinners. Living room opens to a deck that provides tranquil views of the surrounding trees. Professional custom made organizers walk-in closets and mudroom enhancing the sense of space. Offices on Main Floor, 4 bedrooms on second floor includes Master suite with luxurious ensuite 5-pieces bathroom and HIS & HER custom build closets. Second ensuite bedroom boasts a custom-built walk-in closet, while the third and fourth bedrooms share a convenient Jack and Jill bathroom. It is a perfect setting for any growing and big family. Basement apartment is ideal for entertaining, featuring a separate entrance leading to the sidewalk, a spacious bedroom, a full kitchen, and a complete bathroom with a relaxing two-person sauna, shower, and bathtub. This spacious and functional basement offers great potential and can be rented out for $2,000 per month, perfect for additional income or extended family living. Situated near top-ranking schools with convenient school bus access, this location is just a two-minute drive from plazas, the LCBO, Beer Store, Real Canadian Superstore, T&T, restaurants, banks, and beautiful parks, with easy access to Highway 404 in just few minutes. (id:60365)
69 Crieff Avenue
Vaughan, Ontario
Welcome to this beautifully renovated 3+1 bedroom, 1.5-bath freehold townhouse in the heart of Maple. With NO MAINTENANCE FEES, this home offers modern living without the added costs. The renovated kitchen (2019) is the heart of the home, showcasing quartz countertops, new backsplash, stainless steel appliances, a built-in pantry, and custom bench seating with storage. A quartz-topped breakfast island provides the perfect space for casual meals or entertaining guests. Sunlight fills the room through a large window, creating a warm and inviting atmosphere. The open-concept kitchen and dining area overlook a stunning living room with soaring 12-foot ceilings, new rich hardwood flooring (2024), and an oversized sliding door leading to your private deck and backyard oasis. And as an added BONUS, the backyard gazebo stays with your purchase! Additional highlights include porcelain tile in the kitchen, renovated bathrooms (2019), and hardwood flooring in all bedrooms. The finished lower level (no basement) offers flexible space for a home office, gym, or 4th bedroom, while the laundry room features new front-load washer/dryer (2023). Recent updates continue with a newer furnace, new garage door, new driveway, and epoxy garage flooring; too many upgrades to mention! Freehold ownership means no monthly fees, giving you the freedom and value you've been looking for. Conveniently located near top-rated schools, parks, public transit, highways, Maple GO Station, and all major amenities. Move-in ready, stylish, and designed for easy living a must-see opportunity in Maple! (id:60365)
34 Firbank Lane
Whitchurch-Stouffville, Ontario
Absolutely Stunning & Move-In Ready Home--->>>Welcome to this beautifully maintained 1,762 sq. ft.+ FINSHED BASEMENT home --->>> offering the perfect blend of comfort, style, and functionality. Situated in one of the most desirable neighborhoods, this property is filled with natural light and designed for modern family living. --->>> Bright & Spacious layout with separate living and family rooms ideal for entertaining or quiet family time --->>>>Upgraded LED lighting throughout--->>Gorgeous kitchen with quartz countertops, matching backsplash, and modern stainless steel appliances-->> Hardwood Flooring on Main level with Oak stair case -->> GAS fire place in the Family room -->> 2nd Floor is upgraded with Laminate Flooring -->> NO CARPET -->> Professionally finished basement with full washroom perfect for guests, recreation, or a home office-->>Private, fully fenced backyard great for kids, pets, or summer BBQs with STORAGE SHED-->>New roof shingles (2024) NEW AC (2025) -->>24-hour street parking available as no home directly faces the property--->>Link home connected only by the garage giving the feel of a detached home with three separate exterior walls-->>This is truly a home that feels warm and inviting from the moment you step inside-->> The Home is pre-wired for electric vehicle charging, making it easy to install your preferred charged-->>Dont miss the chance to own this gorgeous property just move in and start creating memories! This property also features a separate side entrance from the garage, providing convenient access to the backyard. (id:60365)
525 - 9000 Jane Street
Vaughan, Ontario
Stylish Charisma Condo By Greenpark - Prime Vaughan Location! Welcome To Charisma Condos, A Modern Gem In The Heart Of Vaughan, Ideally Situated At Jane & Rutherford, Just Steps From Vaughan Mills Mall. This Sleek 1-Bedroom, 2-Bathroom Unit Offers 615 Sq. Ft. Of Beautifully Designed Living Space, Complemented By An Impressive 50 Sq. Ft. Private Balcony. Enjoy Abundant Natural Light Through Floor-To-Ceiling Windows, An Open-Concept Layout, And Contemporary Finishes Throughout. The Well-Appointed Kitchen Boasts Quartz Countertops, A Gleaming Center Island, Ceramic Backsplash, And Full-Size Stainless Steel Kitchenaid Appliances. Smooth Ceilings Add To The Refined Feel Of This Space. Residents Enjoy Resort-Style Amenities, Including A State-Of-The-Art Gym, Yoga Studio, Rooftop Terrace, Outdoor Pool, Party Room, Games Room, Pet Spa, And 24-Hour Concierge Service. You Simply Cant Beat The Location! Steps From Vaughan Mills, TTC, Canada's Wonderland, Highway 400/407, The New Mackenzie Hospital, And The Vaughan Metropolitan Subway Station. (id:60365)

