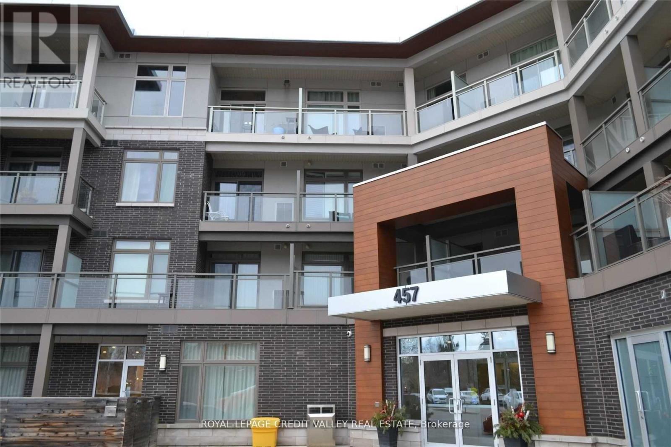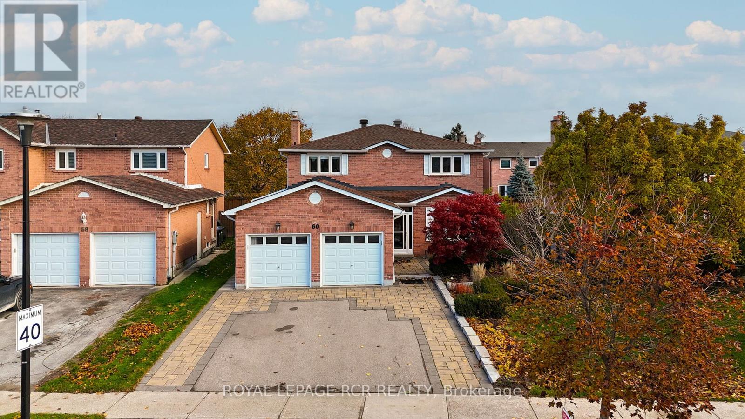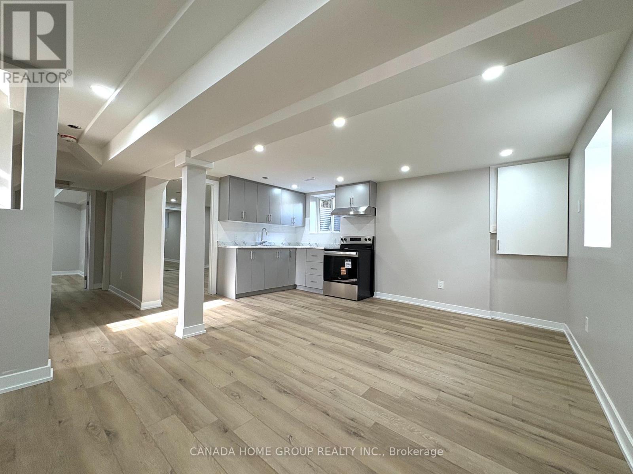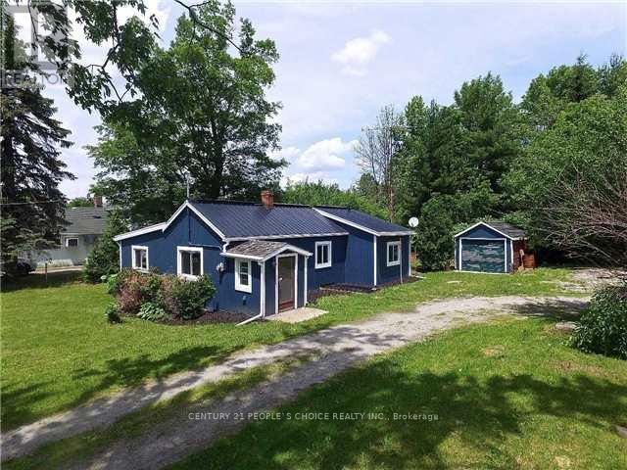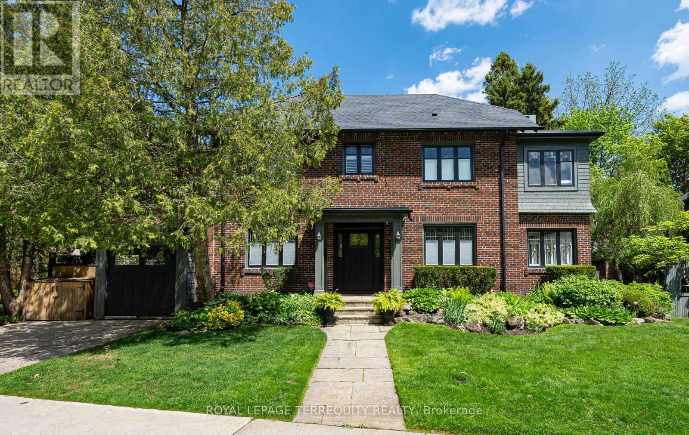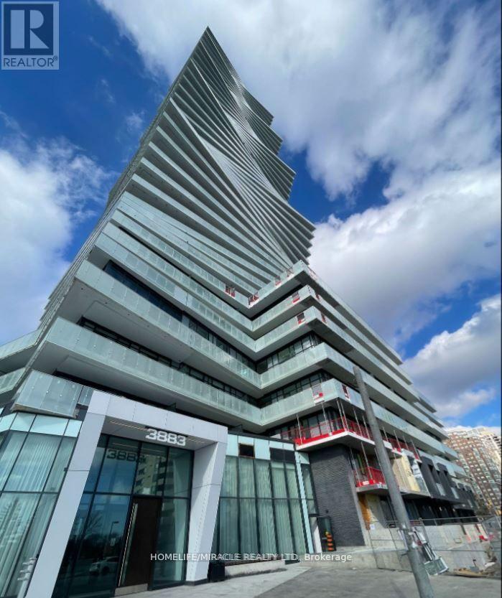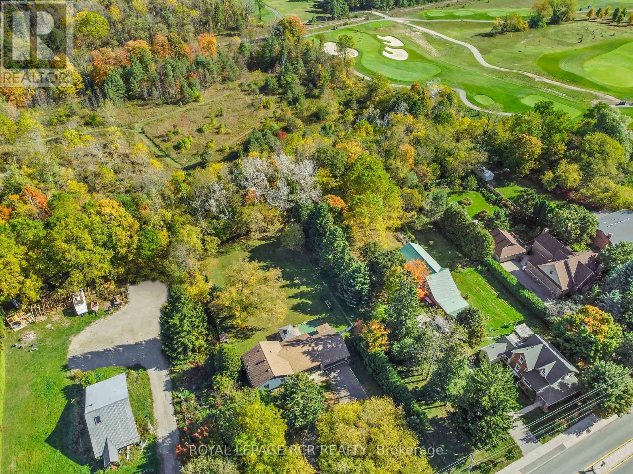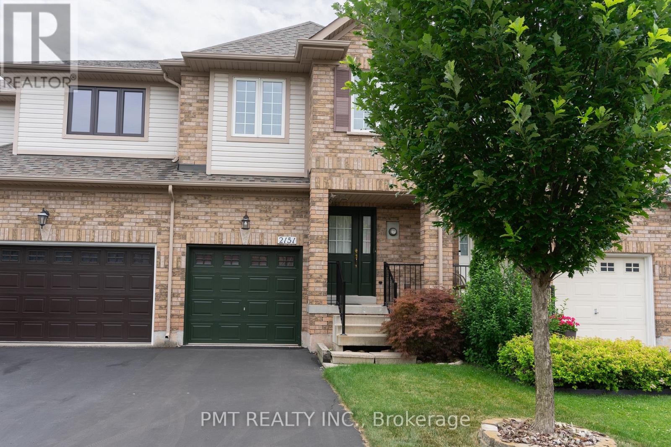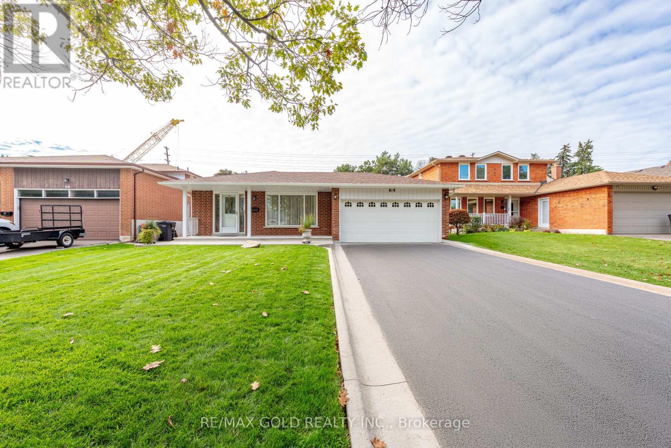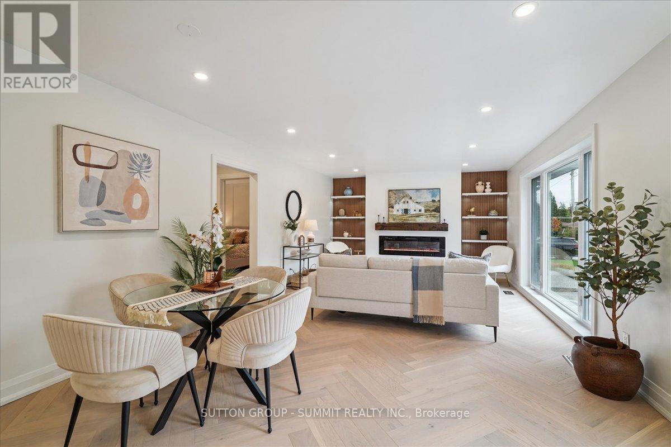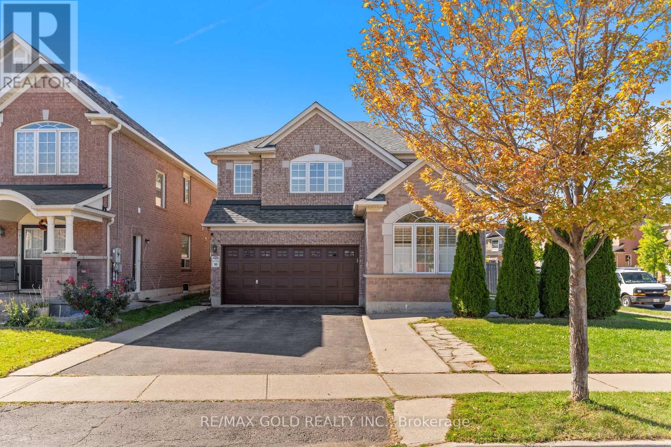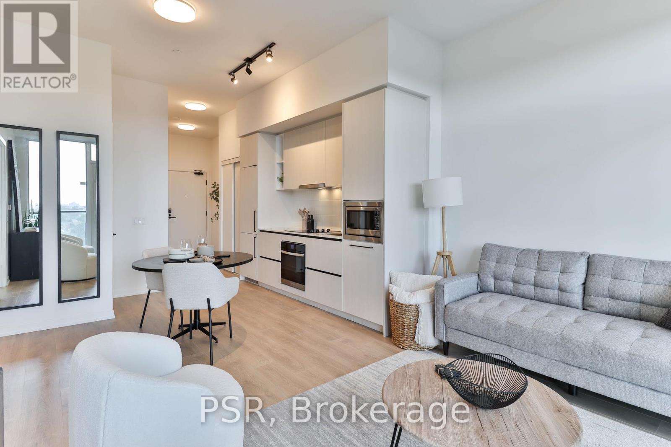320 - 457 Plains Road E
Burlington, Ontario
Low-Rise Modern Clean Condo Unit with Bright Large Windows and A Great Size Balcony! Now Available In Desirable, Lasalle Community In Burlington. Centrally Located Jaxx Building Recently Renovated With Fresh New Carpet and Painted Unit Doors. Condo Offers A Nice Gym, Large Spacious Party Room, Fire Place, Pool Table and Patio BBQ On The Main Floor! Close To Mapleview Shopping Centre, IKEA, Grocery Stores, Walking Distance To Transit! Minutes To Shopping & Major Highways. This Is An Ideal Starter Home For Young Professionals/Singles, Couples Or Retirees. Lovely U-Shaped Kitchen, Excellent Storage, S/S Appliances! Superb Living Area Features High Ceilings, Large Windows. $68 Per Month Extra Bell Fibe Cable/Internet package! (id:60365)
60 Royal Terrace Crescent
Caledon, Ontario
Welcome to 60 Royal Terrace Cres! Nestled in a sought-after Bolton community on a mature, family-friendly street, this beautiful detached home sits proudly on a 52.88 ft frontage lot. Filled with warmth and lovingly cared for this is the one you've been waiting for. The inviting front yard features picturesque curb appeal, a stunning Japanese Maple Tree, and lush gardens offering privacy, the perfect place to enjoy your morning coffee. Step through the enclosed front porch into a bright, sun-filled foyer leading to the home's main spaces featuring high end finishes throughout. The formal living and dining room ideal for entertaining family and friends, with the dining area conveniently located just off the kitchen. The updated, light-filled kitchen is a home chef's dream, showcasing quartz counters, a gas stove, abundant cabinetry, breakfast bar, and family dining area. With direct access to the yard, the kitchen makes it easy to take your meals outdoors and savour the fresh air. The open-concept kitchen area flows seamlessly into the family room, creating the perfect space for gathering and everyday living. The family room showcases a gas fireplace, stylish built-ins, and seamless indoor-outdoor flow to the yard. Outside, the large yard offers a stone patio and lovely gardens create a tranquil setting with room to customize your own outdoor oasis. The main level also includes a 2-piece guest washroom, garage access, and a laundry room with side yard walkout. Upstairs, the primary suite offers a walk-in closet with built-ins and a 4-piece ensuite with heated floors. Two additional spacious bedrooms and a 4-piece main washroom complete this floor. The finished lower level features an open-concept recreation room, large storage space, and a cold room. Walking distance to schools, parks, shops, and amenities, just minutes to Hwy 50. (id:60365)
Bsmt - 6340 Kindree Circle
Mississauga, Ontario
A must see! Newly Built - Bright and spacious 2-bedroom, 1-bathroom basement apartment located in a quiet, family-friendly neighbourhood near Winston Churchill Boulevard and Britannia Road West in Mississauga's Meadowvale neighbourhood. This well-maintained unit features a private entrance, and large windows offering plenty of natural light, and private in-suite laundry with no sharing. One parking space is included. Conveniently situated close to schools, parks, shopping, and public transit, with easy access to Highways 401 and 407. Ideal for a small family, couple, or working professionals. Tenant to pay 30% of utilities. Move-in ready. (id:60365)
14293 Trafalgar Road
Halton Hills, Ontario
3 Bedroom Bungalow On Huge Lot With 210 Feet Frontage. Live In The Country, Still In Georgetown. 15 Mins From 401, 9 Mins To Go Station. Huge Parking Area Around Two Driveways (Circular). Large Open Space Surrounded By Nature. Utilities EXTRA (id:60365)
59 Baby Point Road
Toronto, Ontario
Welcome to 59 Baby Point Road,a beautifully appointed & fully renovated residence, perfectly situated in the sought-after community of Baby Point.Overlooking the picturesque Baby Point tennis courts,lawn bowling greens & the charming clubhouse, this exceptional home offers a magical setting in one of Toronto's most coveted neighbourhoods.Completely reimagined from top to bottom between 2019-2020,no detail was overlooked. Every room & corner has been thoughtfully updated with premium materials & the finest level of craftsmanship.Featuring 3+1spacious bedrooms,each with excellent closet storage,including a luxurious primary suite with a custom walk-in closet with centre island & a spa-like 4-piece ensuite.A rare&enchanting walkout from the primary bedroom leads to a newly built rooftop patio nestled among lush,mature trees-your private treehouse retreat.Laundry has been smartly relocated to the 2ndfloor-right where you need it.A hidden custom staircase leads to the third-floor attic,offering fantastic extra storage or the potential for additional finished living space.The main floor is bathed in natural light & offers outstanding flow for both daily living and entertaining. Enjoy a formal living room with a wood-burning fireplace, stunning imported marble mantle, elegant custom built-ins & original leaded glass windows. The formal dining room provides incredible views&sunlight.The heart of the home is the chef s kitchen, complete with an oversized centre island, breakfast area& a sunken family room. Multiple walkouts lead to professionally landscaped gardens featuring a soothing water feature pond & inground irrigation system.The dug-down basement offers a spacious rec room,guest bdrm,full bathroom,mudroom,& a walkout to the side yard--very convenient.All major systems & mechanicals were updated during the renovation,ensuring peace of mind for years to come.This is truly a turn-key property,enhanced to perfection in one of Toronto's most special & vibrant communities. (id:60365)
2311 - 3883 Quartz Road
Mississauga, Ontario
This is your opportunity to get into the second phase of a highly sought-after master-planned community. Enjoy luxury living in the sky from the 23rd floor. This bright, open concept layout features wide plank laminate floors throughout, Cecconi Simone custom-designed kitchen cabinetry, 9 ft. ceilings, and floor-to-ceiling windows. The walk-out balcony from the living room and master bedroom provide unmatched panoramic views of the city. This prime location offers proximity to shopping, transit, libraries, restaurants, entertainment, public schools, highways, and so much more! Premium building amenities include a movie theater, 24-hour concierge, sports bar, fitness centre with weights, yoga and steam room, interior dining lounge with chef's kitchen, outdoor dining lounge area with BBQs, fire features, rooftop pool overlooking the park below, and a seasonal skating rink. (id:60365)
19619 Main Street
Caledon, Ontario
Set on a spacious, private lot surrounded by mature trees, this inviting Alton home combines the peacefulness of country living with the convenience of being just steps from everything that makes this village so special. With easy access to the Alton Grange, the renowned TPC Toronto at Osprey Valley golf course almost in your backyard, and Alton's beloved local gems like Ray's 3rd Generation, Gather Café, the Millcroft Inn & Spa, and the Alton Mill Arts Centre nearby, this location offers a lifestyle that's equal parts relaxed and inspiring. Inside, the home is filled with warmth and natural light. The open-concept main floor makes everyday living easy, with a functional kitchen overlooking the backyard, a dining area perfect for family meals, and a welcoming living room framed by large windows. The finished lower level extends your living space with a cozy family room and wood stove, ideal for movie nights or curling up by the fire on cool evenings. Upstairs, three comfortable bedrooms provide restful retreats, each offering peaceful views of the surrounding greenery. The spacious full bath features double vanities and rustic finishes that echo the home's natural setting. Outside, there's room to breathe, play, and grow. The expansive yard offers endless possibilities, from gardens and outdoor entertaining to quiet mornings with coffee and birdsong. Perfectly positioned near Caledon's scenic trails, conservation areas, and just a short drive to Orangeville and the GTA, this home is more than a place to live, it's a place to belong. (id:60365)
2151 Forest Gate Park
Oakville, Ontario
Welcome to 2151 Forest Gate Park, a beautifully updated 3-bedroom, 2.5-bathroom townhome tucked away on a peaceful street in Oakville's highly sought-after West Oak Trails community. Blending modern comfort with timeless style, this bright and spacious home features an open-concept main floor, hardwood flooring, and a cozy gas fireplace that anchors the living space in warmth and sophistication. The contemporary kitchen offers ample cabinetry, sleek finishes, and a seamless connection to the dining and living areas - perfect for entertaining or relaxed family living. Upstairs, the primary suite features a private ensuite and generous closet space, while two additional bedrooms provide flexibility for family, guests, or a home office. Step outside to your private fenced backyard, an ideal setting for outdoor dining, summer lounging, or simply enjoying the quiet, tree-lined surroundings. With parking for three cars (two on the driveway and one in the attached garage), everyday convenience comes standard. The versatile basement expands the home's functionality, offering space for a gym, or play area. Perfectly positioned near top-rated schools, scenic parks, and walking trails, as well as Glen Abbey Golf Club, Sixteen Mile Creek, and a variety of shops, restaurants, and transit options, this home offers the best of West Oak Trails living - modern, connected, and move-in ready. (id:60365)
64 Malcolm Crescent
Brampton, Ontario
DON'T MISS THIS RARE OPPORTUNITY!! Proudly owned by the original owner! This bright 4 level backsplit offers 3+1 bedrooms and 2 full baths, sitting on a large 50x120 ft lot with NO homes behind. This property offers the space, comfort, and privacy every family dreams of. The bright andfunctional layout provides room to grow. Features a finished basement with cozy family area perfectfor movie nights or extra living space. Ideal for first time buyers, growing families, or investors.Located close to schools, parks, BCC, hospital, rec centre & just minutes to Hwy 410. A wonderfulplace to start your family or make your next smart investment! (id:60365)
1391 Mountain Grove Avenue
Burlington, Ontario
Welcome to this fully renovated 3-bedroom bungalow, ideally situated on a deep 150-ft lot in one of Burlington's most sought-after neighbourhoods. Meticulously updated from top to bottom-including brand-new windows throughout-this home perfectly blends modern sophistication with everyday comfort, offering a truly move-in-ready opportunity. Step inside to a bright, open-concept main floor filled with natural light. The spacious living and dining area features an extended picture window, rich new hardwood flooring, a custom accent wall with lighted shelving, and a sleek electric fireplace-creating a warm and stylish space for both relaxing and entertaining. The newly designed kitchen is a standout, boasting quartz countertops, a chic backsplash, stainless steel appliances, and ample cabinetry-combining beauty and functionality with ease. The fully finished basement with separate entrance adds exceptional versatility, offering a generous recreation area, a flexible bonus room ideal for a home office or games room, and a modern 3-piece bathroom-perfect for growing families or multi-generational living. Outside, the expansive backyard provides endless possibilities, whether you're hosting summer gatherings, gardening, or simply enjoying outdoor time with family. Located just minutes from schools, parks, shopping, dining, and all the amenities Burlington has to offer, this home delivers both convenience and lifestyle. (id:60365)
23 Lyric Road
Brampton, Ontario
Welcome to this beautiful detached 4+1 bedroom home nestled on a premium lot in the highly desirable Vales of Castlemore community! This sun-filled home features a double car garage, 4-car driveway, and double door entrance leading to a bright, open layout with separate living, dining, and family rooms. Enjoy hardwood floors throughout, California shutters, and pot lights enhancing the elegant ambiance. The modern kitchen is upgraded with brand new stainless steel appliances, Quartz counters, and a walk-out to the Extra Large backyard. Upstairs offers four spacious bedrooms, all with hardwood floors (no carpet!), closet organizers, and a second-floor laundry. The primary bedroom includes a 4-piece ensuite and walk-in closet.The professionally finished basement features an additional bedroom, large recreation area, and a rough-in for a kitchen, New Washroom, Separate Entrance though Garage. perfect for future potential, New roof (2024) .Close to top-rated schools, parks, shopping, and highways. Don't miss this exceptional opportunity to own a beautiful home in one of Bramptons most sought-after neighbourhoods! Close to all of the amenities including, Schools, Transit, Doctors office, Grocery Store, Pizza Store and Take out Fast Food, Dental office, Hospital, Gas Station, Car Wash, Highways and many more.... (id:60365)
702 - 1285 Dupont Street
Toronto, Ontario
Welcome to This Beautifully Designed 1-Bedroom + Flex Suite! This thoughtfully laid-out unit offers one spacious bedroom, a versatile flex space that can serve as a second bedroom or home office, one modern bathroom, and a large private balcony. With functionality at its core, the space features floor-to-ceiling windows, large plank laminate flooring throughout, and a modern kitchen with integrated paneled appliances. Residents will enjoy access to over 22,000 square feet of top-tier world class amenities, including a rooftop pool, 24-hour concierge, a fully equipped fitness centre, a kids playroom, co-working lounge, theatre room, BBQ areas, fire pits, and much more. Located in a vibrant one-of-a-kind master-planned community with over 300,000 sq/ft of brand-new commercial/retail, a brand-new 8-acre park and an over 90,000 square foot brand new community centre currently under construction. You'll also appreciate the convenience of multiple TTC stops nearby, along with access to grocery stores, trendy restaurants and bars on Geary Avenue, and proximity to Bloor Street, The Junction, The Annex & Ossington. (id:60365)

