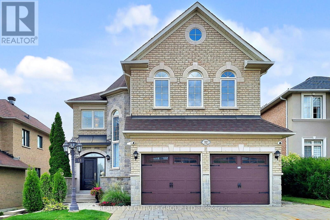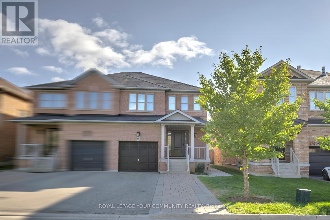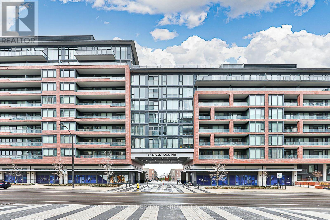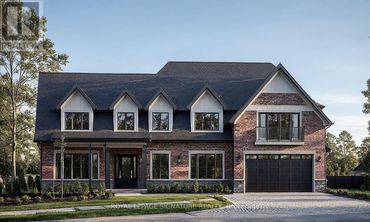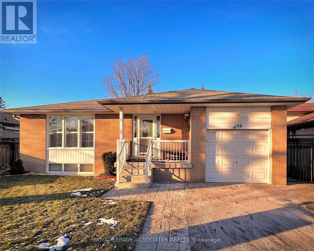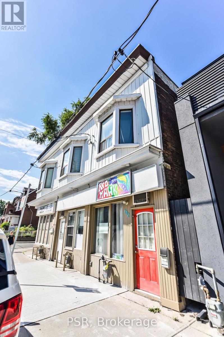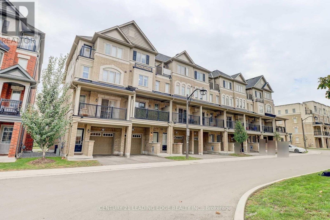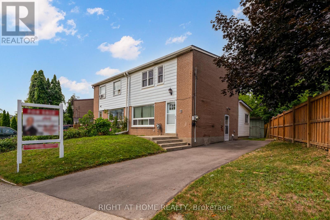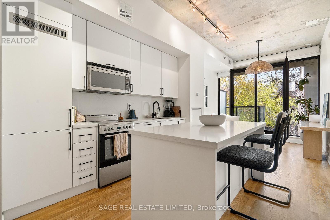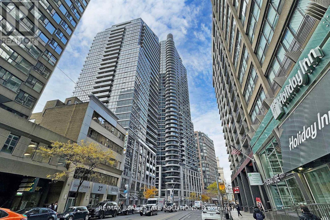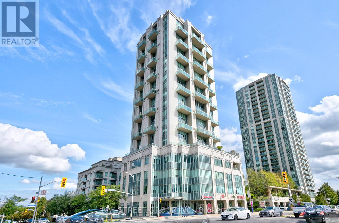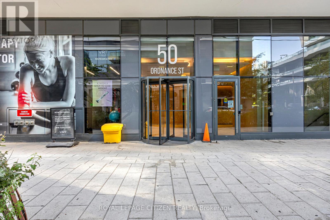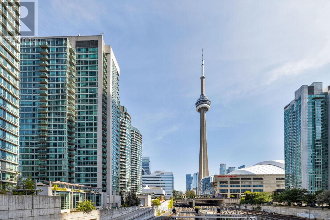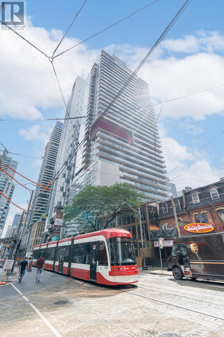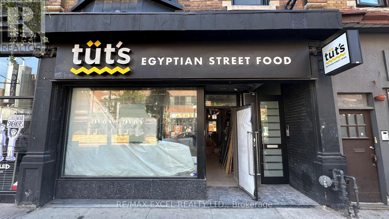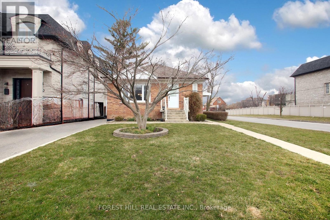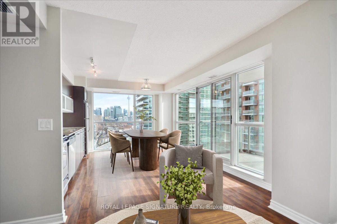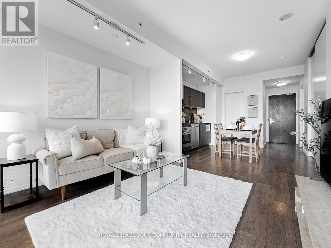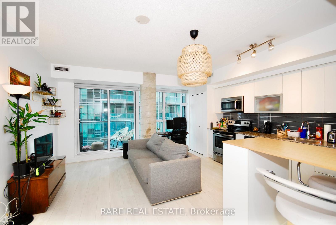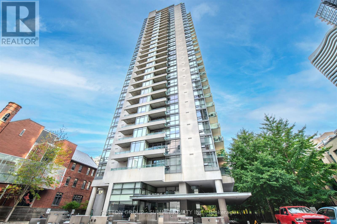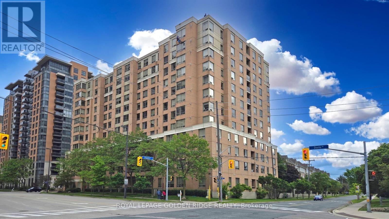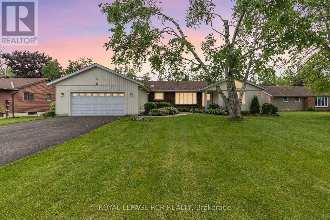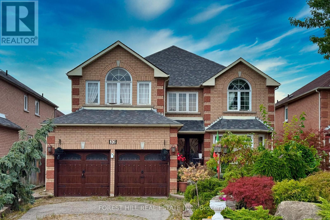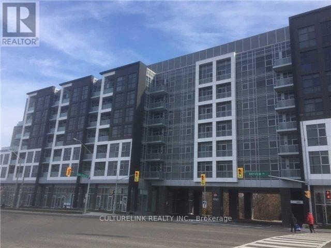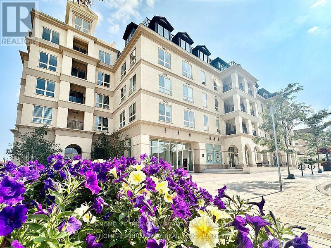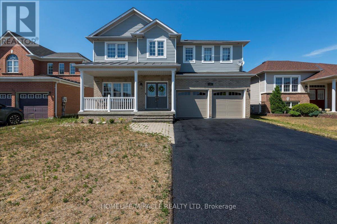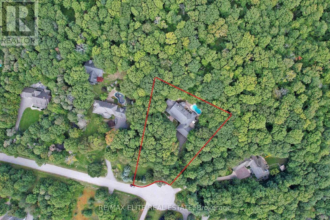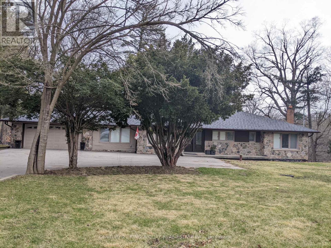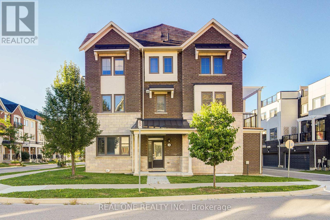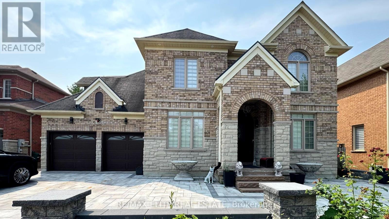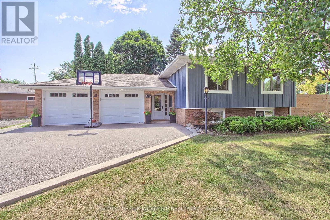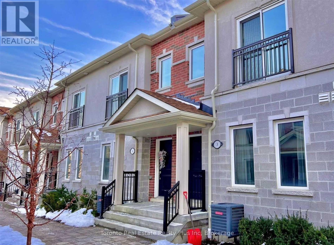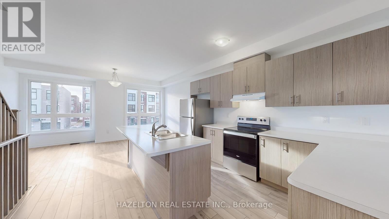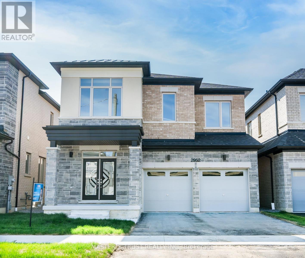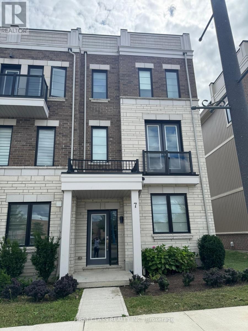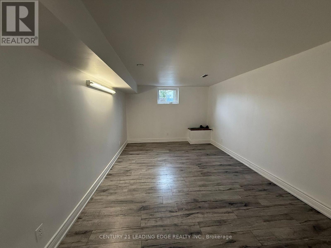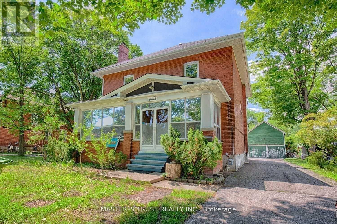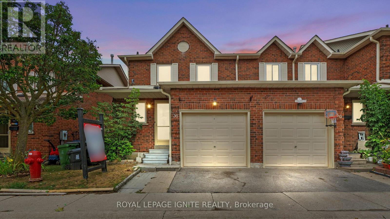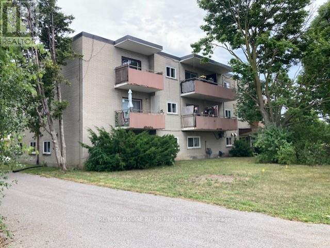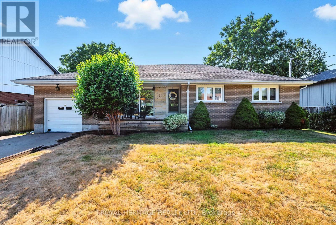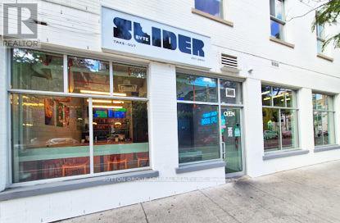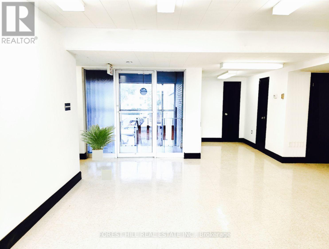32 Shadow Falls Drive
Richmond Hill, Ontario
You must see this freshly painted executive residence nestled in the prestigious Jefferson Forest community, on a premium 44.35 foot lot. This sun-drenched, west facing home offers 2,963 square feet of beautifully designed above-grade living space. Upon entering, you are greeted by a grand foyer with a striking sense of openness and luxury. The open-concept design is adorned with high-end finishes, including hardwood floors. The chef-inspired kitchen seamlessly connects to the expansive family room, making it an ideal space for both intimate gatherings and refined entertaining. A separate great room has a spacious, cathedral-ceiling that adds a distinguished touch, offering the perfect retreat for work or quiet reflection. Appliances include a built-in Bosch dishwasher, KitchenAid side by side refrigerator and Stove, Electrolux washer and dryer enhancing its modern functionality. Situated within walking distance to Richmond Hills top-ranked schools including Richmond Hill High School, Beynon Fields French Immersion, and St. Theresa of Lisieux Catholic High School this property also offers effortless access to nearby shopping and public transit. This exquisite home presents a rare opportunity to enjoy luxurious living in one of the areas most sought-after neighbourhood. (id:60365)
59 Kavala Street
Vaughan, Ontario
Stunning one-of-a-kind semi-detached with stylish modern upgrades! Welcome home to 59 Kavala St, a spacious and fully upgraded 3-bedroom PLUS 2nd floor Den semi-detached Nestled on a quiet street in prestigious Patterson! Offers backyard oasis with luxurious stone patio and gazebo, sidewalk free landscaped lot, chic upgrades and breathtaking and functional layout! This move-in ready home is centrally located & steps to top ranking French, Catholic and public schools, public transit, parks, community centres, shops, highways, Vaughan's hospital & 2 GO train stations! Live, play, enjoy in this modern home offering carpet free floors - hardwood floors throughout main & 2nd floor & laminate in basement; oak stairs with iron pickets; modern kitchen with quartz countertops & quartz backsplash & S/S appliances, centre island; family room with gas fireplace, California shutters overlooking kitchen & dining and with walk-out to patio; large 2nd floor den perfect as an office or reading space; primary retreat with upgraded 5-pc ensuite with His & Hers vanities & a soaker for two, and large walk-in closet; main floor laundry; direct garage access; pot lights; California Shutters; custom entry door and large covered porch! The finished basement with separate entrance enhances this home. It offers large open concept living room, laminate floors, 3-pc bath and a kitchenette! This home comes with a large fully fenced backyard featuring beautiful luxurious patio and gazebo - great space all set to entertain friends or enjoy with family! Great curb appeal with NO sidewalk & interlocked extension to park additional cars, parks 4 cars total. Move in ready, just bring your furniture & enjoy! Check out 3-D! (id:60365)
226 - 99 Eagle Rock Way
Vaughan, Ontario
Stunning 1-Bedroom Condo in the Heart of Vaughan! Featuring upgraded finishes and a spacious open-concept layout. Enjoy a modern kitchen with quartz countertops, extra cabinetry, stainless steel appliances, and a built-in oven. The bright living and dining area is filled with natural light and opens to a beautiful balcony offering best views. Building amenities include a rooftop terrace, 24-hour concierge, party/Media room, gym, and more. Minutes To Maple Go Station & Highway 400. Very Close To All Amenities such as Schools, Park, Library, Com. Centre, Public Transit, Dining, Shopping, etc. (id:60365)
2r Pine Ridge Drive
Toronto, Ontario
Attention Builders, Investors, and End Users! A rare opportunity awaits in the prestigious Cliffcrest neighbourhood with this exceptional vacant lot 90'x147' lot. Approved Plans from Renowned architect, Peter Higgins, to build an executive 5,500 sq ft house, nestled among mature trees in a peaceful, well-established community. This property is just moments from the dramatic beauty of the Scarborough Bluffs and the shores of Lake Ontario. Architectural plans and drawings are approved for the construction of a stunning, custom-built luxury home featuring over 5,500 square feet above grade with 5 spacious bedrooms, each with Walk-in closets and Ensuite bathrooms, a well designed main floor with soaring ceilings, an integral double garage, and expansive windows that fill the home with natural light. Surrounded by upscale homes and close to top-rated schools, local amenities, and convenient transit options, this is a unique opportunity to build a dream residence in one of East Torontos most desirable lakeside communities. Ready to builddont miss your chance to make your vision a reality. Property has already been severed (id:60365)
166 Lynnbrook Drive
Toronto, Ontario
Large Spacious 3 Beds For Lease In The Most Convenient Location; 24Hrs Bus Services, 5 Mins To Scarborough Town Centre, HWY 401; Upgraded Kitchens, Bathrooms And More; Sep Laundry On Main Floor (id:60365)
640 Pape Avenue
Toronto, Ontario
Step Into This Deceptively Spacious Mixed-Use Opportunity In Prime Riverdale! Rarely Offered, This End Unit Enjoys Maximum Exposure Along A Vibrant Corridor With A Constant Flow Of Both Vehicular And Pedestrian Traffic. The Building Features A Flexible Main-Level Retail/Live-Work Space With A Finished Lower Level - Perfect For Modern Businesses, Creative Studios, Or Even Comfortable Living. Upstairs, A Stylish One-Bedroom Apartment Brings In Ample Natural Light And Walks Out To A Large Private Terrace, Ideal For Entertaining Or Relaxing At Days End. Parking Is Available Via The Laneway, With Room For Two Vehicles. Whether You're An Investor Looking To Elevate Your Portfolio, An Entrepreneur Seeking A High-Visibility Storefront, Or An End-User Wanting To Combine Home And Work Under One Roof, This Is A Rare Chance To Secure A Unique Property In One Of Toronto's Most Dynamic Neighbourhoods! (id:60365)
2446 Rosedrop Path
Oshawa, Ontario
Perfect Family Sized move in condition Home(1861Sf) In The Sought Out Neighborhood Of Windfield Farms. Featuring A Large Open Concept Living And Dining Space, Spacious And Well Sized Bedrooms And Oversized Master Bedroom With An Ensuite Walk In Closet, With 2 Balconies. All Rooms Upgraded With Smart Light Switches, Zebra blinds. Bright And Natural Light From East And West Side Of The House. 2nd Floor Laundry. Direct Garage Access With Smart Gd. Minutes From407'401.Schools,Shopping Area(Costco, Freshco, etc). (id:60365)
58 Anaconda Avenue
Toronto, Ontario
Charming Semi-Detached in a Prime Scarborough Neighbourhood!This lovingly maintained 2-storey semi is the perfect place for families to grow, combining modern updates with timeless character in a safe, walkable community. From the moment you enter, you'll feel the warmth of restored hardwood floors, bright living spaces, and thoughtful upgrades throughout. The updated kitchen makes mealtime a joy, while the spacious family room offers the ideal spot for movie nights and gatherings. A convenient 2-piece bath on the main floor makes everyday living easy. Upstairs, three comfortable bedrooms give everyone a cozy retreat and the basement provides a quiet office plus plenty of room for storage. Peace of mind comes with a brand-new shingled roof (2025) and a 1-year-old A/C system, ensuring comfort for years ahead. Outside, your private fenced yard is shaded by a mature mulberry tree, a perfect backdrop for kids to play or summer barbecues. The custom 8x10 ft shed keeps toys, bikes and tools tucked away neatly. Best of all, you're just a 2-minute stroll to a quiet cul-de-sac park with bike paths and a nearby elementary school, making mornings stress-free. The subway is only a 10 minute walk away, connecting you effortlessly to the city. This is more than a house, it's a family home where memories are waiting to be made. (id:60365)
216 - 8 Dovercourt Road
Toronto, Ontario
Modern loft living in the award-winning Art Condos, a masterfully and tastefully designed boutique building in the heart of Queen West that blends thoughtful functionality with a cool, artistic style. This hip one-bedroom suite features open-concept living with soaring 10-foot exposed concrete ceilings, Scavolini-designed kitchen and bathroom finishes, a renovated kitchen with a custom island topped with quartz countertops, and fresh paint throughout. Custom closets add to the impeccable functionality, while the lovely balcony invites you to soak in the vibrant Queen West atmosphere. The suite also includes parking and a large locker for convenience. Steps from the best of Queen Wests shops, restaurants, galleries, transit, Trinity Bellwoods Park, and more. Currently leased at $2,950/month to an AAA tenant who is(lovely!!) & willing to stay or vacate, offering flexibility for investors and end users alike. (id:60365)
710 - 25 Carlton Street
Toronto, Ontario
An exceptional opportunity to live in the heart of downtown Toronto with a massive, wrap-around balcony in this bright and functional 2-bed, 2-bath suite with a locker at 25 Carlton Street, available November 1. This spacious unit features a large living room with floor-to-ceiling windows and hardwood floors, plus a kitchen with a center island for ample counter space. Enjoy spectacular north-facing views of the city from the oversized private balcony. Residents have access to a full suite of amenities, including a 24-hour concierge, gym, party room, guest suites, and visitor parking. This prime location is steps from the College subway station, Loblaws, and streetcars, with easy walking access to the Financial District, University of Toronto, Toronto Metropolitan University, major hospitals, Yorkville, and the Eaton Centre. (id:60365)
1908 - 2191 Yonge Street N
Toronto, Ontario
Welcome to Suite 1908 at Minto Quantum 2, a beautifully upgraded 2-bedroom plus den corner unit with stunning west and north-facing panoramic views. Located in a LEED Gold-certified, award-winning building at Yonge and Eglinton, this freshly painted condo features floor-to-ceiling windows that fill the space with natural light. The open-concept layout offers a functional design, with a versatile den that can easily serve as a home office or third bedroom. Residents enjoy access to premium amenities including a pool, sauna, gym, yoga studio, and BBQ terrace. With a Walk Score of 98, you're steps from top restaurants, shops, and public transit. Parking included. A rare opportunity in one of Torontos most sought-after neighbourhoods. (id:60365)
Uph3 - 1 Avondale Avenue
Toronto, Ontario
Luxurious Upgraded Just Like 2 Bedrooms 2-Storey Upper Penthouse Loft At Yonge & Sheppard. Gleaming Hardwood Flrs & Flr-To_ceiling Windows With Breathtaking Unobstructed Views. Best Colour Scheme & Loaded W/Finest Finishes: Granite, Cherry H/W. 24 Led Pot-Lights Modern Kitchen W/ Granite Flr, Italian Cabinetry, Under Mount Sink, Granite Counters & B/Splash. Lrg Terrace W/ Patio Flooring & Gas Bbq For Entertaining. Energy Eff Boutique Condo. For Additional Details Please Visit: https://youtu.be/ITzE0WlvWMg?si=Ui2EDaTjrOH-7FK4 (id:60365)
418 - 50 Ordnance Street E
Toronto, Ontario
Stunningly designed condo just moments from Liberty Village and King West! This exceptional unit features 680 sqft, of thoughtfully laid-out living space, including a spacious den, two bathrooms, and a private balcony. This unit boasts approximately $5,000 in premium upgrades which includes laminate flooring throughout, quartz counter top, under mount lighting in kitchen and backsplash. Second washroom includes massive glass shower. This unit comes with one parking spot. Enjoy breathtaking panoramic views of the Toronto skyline, including unobstructed views of the CN Tower and Lake! (id:60365)
605 - 397 Front Street W
Toronto, Ontario
Discover the perfect blend of style, comfort, and convenience in this luxurious 1-bedroom condo for sale at APEX Condominiums, located in the heart of Toronto's sought-after Waterfront Communities City Place. Offering an exceptional Walk Score of 98, this vibrant downtown residence places you just steps from everything you need grocery stores, restaurants, shopping, professional sports events, entertainment, Lake Ontario and waterfront parks. For commuters, TTC and GO Transit are just a short walk, and Union Station is about 1 km away, ensuring effortless connections throughout the GTA. Inside, this thoughtfully designed suite features a bright, open-concept layout with floor-to-ceiling windows and a walkout to a private balcony, seamlessly blending indoor and outdoor living. The inviting living room is enhanced by newer wide-plank laminate flooring, and the open-concept kitchen boasts granite countertops, stainless steel appliances, modern wood cabinetry, open display shelving, and elegant glass-front china cabinets. The light-filled primary bedroom is a tranquil retreat with wide-plank laminate flooring and a huge window, and the modern 4-piece bathroom includes a deep soaker tub/shower combination for ultimate relaxation. Additional highlights include in-suite laundry, a highly sought-after underground parking space near the elevator, and access to first-class building amenities. APEX Condominiums offers exceptional value with condo fees that include heat, hydro, and cable a rare find in downtown Toronto. Live the downtown Toronto lifestyle you've always dreamed of sophisticated, convenient, and connected. (id:60365)
1802 - 375 King Street W
Toronto, Ontario
Downtown Living at its Finest! Extra Large 2 Bedrooms with Den, over 1100 sf plus another 200 sf. Of balcony at the Corner of King and Spadina. Open concept with Hardwood Flooring Throughout. Gorgeous Kitchen w/ an Island, a Proper Size Dining and Living Area. Spectacular view of the City with South and West Exposure (id:60365)
617 College Street
Toronto, Ontario
Restaurant available for lease in Little Italy. Approximately 1000 sq ft, including a full basement and rear area with potential for a patio. The basement features a walk-in cooler and freezer. The restaurant is currently under construction, allowing the new tenant to select the flooring tiles and colour schemes. This location presents excellent opportunities for any chef or franchise seeking a prime site in the heart of Little Italy. (id:60365)
26 Alexis Boulevard
Toronto, Ontario
Beautifully Maintained, Move In Ready 2 Bedroom Bungalow With Finished Basement That Has A Separate Entrance. Large Manicured Back Yard With New Fence. Located In The High Demand Area Of Clayton Park. Walking Distance To TTC, Grocery And Retail Stores, Parks, Synagogue And More. 5 Minute Drive To Major Hwy-401. Perfect for Homeowner With Potential Income. (id:60365)
1410 - 100 Western Battery Road
Toronto, Ontario
Incredible value for a true 2 bed suite! Prepare to be captivated by breathtaking, postcard-worthy views of both Lake Ontario and the iconic CN Tower from not one, but two expansive balconies, an exceptional feature that sets this corner unit apart. Inside, the thoughtfully designed split two-bedroom layout maximizes space with zero wasted square footage, offering both functionality and style. Each well-appointed bedroom boasts generous closet space and direct balcony access, creating a seamless blend of indoor-outdoor living. This residence also includes the added convenience of a storage locker, all nestled in the vibrant heart of Liberty Village. Floor-to-ceiling windows frame panoramic skyline vistas, flooding the living space with natural light and showcasing Toronto's dynamic cityscape. Smart Layout: The split-bedroom design ensures privacy and comfort, with both bedrooms featuring walk-outs to the balconies perfect for morning coffee or evening relaxation. Impeccable attention to detail is evident throughout, with high-end finishes that enhance the suite's modern aesthetic. Situated in the lively Liberty Village, you'll have premier access to trendy cafes, restaurants, boutiques, and green spaces, with the best of Toronto just steps from your door.This remarkable suite offers the perfect balance of cosmopolitan living and serene retreat. Don't miss the opportunity to call it your own. Enjoy World-Class Building Amenities: Indoor Pool, Fitness Centre, Guest Suites, Visitor Parking, Party Room, Terrace w/ BBQs & Much More. Convenient Pedestrian Bridge To King St West steps from the building. (id:60365)
1604 - 125 Peter Street
Toronto, Ontario
Experience upscale urban living in this meticulously designed 1+1 condo unit w/ parking, where modern sophistication meets versatile functionality. The bright, open-concept layout features an expansive living area accentuated by floor-to-ceiling windows that flood the space with natural light and frame panoramic city vistas. A flexible den, ideal as a 2nd bedroom or dedicated office plus a generously sized 105-sq-ft private balcony offers a perfect retreat to unwind and enjoy unobstructed views. The contemporary kitchen boasts high-end s/s appliances, sleek cabinetry, and designer finishes, seamlessly flowing into the dining and living areas. Residents of this iconic building benefit from a suite of premium amenities including a state-of-the-art fitness center, media room, guest suites, and a rooftop terrace situated in the vibrant Entertainment District. Enjoy effortless access to top-tier cultural, educational, and healthcare institutions, as well as key financial and fashion hubs, all within walking distance. (id:60365)
610 - 69 Lynn Williams Street
Toronto, Ontario
Welcome to Liberty On The Park a fantastic one-bedroom residence that offers more space than the typical sub-500 sqft condo. With 619 sqft of well-designed living, this suite combines style and function seamlessly. Enjoy stainless steel appliances, a classic subway tile backsplash, plentiful cabinetry, and sleek modern grey laminate throughout. Unlike many high-rise towers, this boutique building offers an intimate, community-oriented atmosphere with fewer units, lower and more stable maintenance fees, and residents who truly care about keeping the property well-managed. Its the perfect balance of privacy and connection. Situated directly on Liberty Park, you'll love the convenience and walkability of this location steps to trendy restaurants, cozy cafes, shopping, fitness studios, and waterfront trails. With parks, patios, and Lake Ontario all within easy reach, outdoor living and urban convenience blend beautifully here. Don't miss this opportunity to live in a well-run building that feels like home while enjoying all the vibrancy of Liberty Village right at your doorstep. (id:60365)
801 - 281 Mutual Street
Toronto, Ontario
Welcome to this fabulous corner suite perfectly perched south facing in Radio City's south tower. This split 2 bedroom layout offers a wonderful bright and Airy open concept living & dining area boasting large expansive floor to ceiling windows and well proportioned bedrooms. A generous size balcony is accessible from the sliding doors in the living as well as sliding doors in the Primary Bedroom. Light warm laminate floors marry all the principal spaces while a bright white kitchen is outfitted with desirable stainless steel appliances (Fridge & Stove-2021, Microwave 2022). Ensuite laundry features upgraded newer Stacked washer/dryer combo-2024. Conveniently located and just steps from public transit,Parks, Schools, Shops, Restaurants, Loblaws, U of T, TMU, Eaton Centre. Just a short drive to DVP/QEW. This iconic neighbourhood welcomes you home! (id:60365)
Ph1 - 88 Grandview Way
Toronto, Ontario
One Of A Kind PENTHOUSE. Executive Suite. Move-In Ready. 1,700 S.F. (LARGEST), Custom. Tridel Built. 10+ Ft. Ceilings, Crown Moldings. Hardwood Floors Throughout. Split Bdrms. each with In-Suite Baths. Den/Office can be 3rd. Bdrm., Gas Fireplace. Breathtaking West View. 3 Baths., X-tra Hobby room ( (10 X 10 Ft.) Office/Storage INCLUDED. Steps to EVERYTHING. Eat-In Kitchen. Gated Community. Your Palace In The Sky. Hurry Hurry! This Is A Hidden Gem Of A Property. (id:60365)
5 Park Lane
Ramara, Ontario
Welcome to the wonderful community of Bayshore Village! This 3 bedroom bungalow is set on a south facing lot with direct frontage on beautiful Lake Simcoe! The spacious and bright main floor includes fantastic views of the lake, a kitchen, living, family and dining room as well as the sunroom that offers multiple walk outs to the backyard and deck. The unfinished basement is ready for you to finish to your liking! Residents have the option to join the Bayshore Association for $1,015.00 (2025) and will be able to enjoy exclusive amenities such as: clubhouse, pool, golf course, tennis and pickleball courts. 3 harbours for all of your boating needs. Located 1.5 hours from Toronto and only 25 minutes to Orillia. (id:60365)
Bsmt - 32 Hamills Crescent
Richmond Hill, Ontario
A Bright, Spacious, and Completely Furnished 3-Bedroom, 1-Bathroom Lower Level With a Separate entrance in Fantastic Richmond Hill Location. Perfect For Newcomers, Relocated Families, or Those Seeking a Premium, move-in-ready solution without the hassle or expense of buying furniture. Walk into a stylish, open-concept living and dining area. The space is thoughtfully appointed with comfortable furniture, creating an instant sense of home. The kitchen is fully set up for your first meal, complete with all essential appliances and utensils.Retreat to three spacious bedrooms, each featuring cozy beds, ample storage, and serene décor.A pristine, modern 3-piece bathroom serves the level. Your private, separate entrance ensures complete privacy. (id:60365)
805 - 8763 Bayview Avenue
Richmond Hill, Ontario
Located In The Heart Of Richmond Hill, Unobstructed Ravine East View. Bright & Comfort, 1+ Den Unit On Top Floor Approx 683 Sq.Ft Balcony. Floor To Ceiling Windows Large W/O Balcony, State Of The Art Fitness Facilities, Yoga Room, Game Room, Private Dining Room And Lounge, Just Across From Shopping, Loblaws, Banks, Supermarket Restaurants, Easy Access To Transportation (407, 404 Go Station & Viva.) (id:60365)
204 - 101 Cathedral High Street
Markham, Ontario
Welcome to The Courtyards at Cathedraltown a charming boutique-style building nestled in one of Markham's most architecturally distinctive and peaceful communities. This bright and spacious 2-bedroom, 2-bathroom suite stands out with its RAE TWO PARKING side by side underground spots, offering excellent convenience and value. With large west-facing windows, this unit is flooded with natural light throughout the day. The open-concept living, dining, and kitchen layout is perfect for both daily living and entertaining. The kitchen features stainless steel appliances and generous cabinet space. The primary bedroom includes its own 3-pieces ensuite and closet, while the second bedroom offers flexibility as a guest room, office, or nursery. Thoughtfully designed for comfort and functionality, with ensuite laundry and plenty of storage. Residents enjoy well-maintained amenities including a fitness room, party/meeting room, landscaped courtyard, concierge service, and visitor parking. Close to shops, cafes, parks, and only minutes to Hwy 404, 407, groceries, shopping and transit. (id:60365)
30 Gold Park Gate
Essa, Ontario
Welcome to 30 Gold Park Gate, a beautifully renovated family home in the heart of Essa's Angus community with over $130,000 in recent upgrades. This 4-bedroom home blends modern luxury with practical design, featuring freshly painted walls, smooth 9-ft ceilings, pot lights, and premium hardwood flooring.The brand-new kitchen is a chefs dream, showcasing custom cabinetry with built-in organizers, quartz countertops, a large center island with extra storage, a ceramic tile backsplash, top-of-the-line built-in stainless-steel appliances, and a filtered water line with a separate tap. Upstairs, the primary suite offers a private retreat with a spa-inspired ensuite complete with a soaker tub, his-and-hers sinks, a glass stand-up shower, and its own gas fireplace. The home also includes fireplaces in both the living and family rooms, 2nd-floor laundry, and a garage upgraded with a sleek epoxy floor.Step outside to an entertainer's backyard with a fully fenced yard. Major recent additions include a new $20,000 pergola, a hot tub, and upgraded 200-amp electrical service. Extensive work has been completed throughout this home. This move-in-ready property is truly one of a kind! (id:60365)
18 Blue Ridge Trail
Whitchurch-Stouffville, Ontario
An exceptional opportunity for large families or discerning buyers seeking a home with significant potential to modernize and enhance value. This distinguished estate is located in the exclusive Trail of the Woods community, set on a rare 1.58-acre pie-shaped lot at the end of a private cul-de-sac, backing onto a protected hardwood forest for unmatched privacy. Offering nearly 7,000 square feet of finished living space, the residence was designed to accommodate both grand entertaining and comfortable family living. A 4-car garage, multiple entrances, and a resort-style inground pool further elevate the homes versatility, making it ideal for multi-generational living or an in-law suite. The interior layout provides an excellent foundation for customization, featuring a chefs kitchen with large island, custom cabinetry, built-in desk, and a sunlit breakfast area with walkout to the outdoors. Principal rooms include a dining room with forest views, a family room with wood-burning fireplace, and a formal living room highlighted by a coffered ceiling, gas fireplace, and expansive windows. The main-floor primary suite serves as a private retreat, complete with gas fireplace, walk-in closet, and spa-like ensuite, with direct access to a wellness wing offering a sauna, hot tub room, and additional bath. Upstairs are four generously sized bedrooms and two full baths, including a versatile suite with sitting area and ensuite bath. The finished lower level extends the living space with a recreation room, wet bar, gym, full bath, abundant storage, and direct garage access. Ideally located minutes from Highways 404 and 407, Bloomington GO Station, top-rated schools, golf courses, shopping, and fine dining. This rare property presents an outstanding opportunity to renovate and create a bespoke residence, combining privacy, luxury, and convenience just 30 minutes from downtown Toronto. (id:60365)
9779 Warden Avenue
Markham, Ontario
Updated Luxury Bungalow With Walkout Basement On 1.25 Acre Estate Lot Backing Onto Ravine With Mature Woods And Running Stream In Prestigious Devils Elbow Area, Upscale Finishing Thruout, Closed To Prominent School, Community Center, Shopping, Highway, Public Transit Etc. (id:60365)
18 Thomas Swanson Street
Markham, Ontario
Located in the heart of Cornell, this stunning Mattamy-built freehold corner townhouse offers over 2,000 sq. ft. of bright, modern living. Featuring 4 bedrooms & 4 bathrooms, including a versatile ground-level in-law suite and a third-floor ensuite bedroom. Freshly painted throughout with brand-new quartz countertops, backsplash, updated bathroom counters, and new light fixtures. Upgraded open-concept kitchen with extra cabinetry, 9-ft ceilings on ground & main levels, and direct access to a double garage. Enjoy exceptional outdoor living with 2 balconies plus a massive rooftop terrace. Steps to Cornell Community Centre, Markham Stouffville Hospital, schools, parks & transit. Minutes to Hwy 7, Hwy 407, shopping & amenities. A rare opportunity not to be missed! (id:60365)
1069 Nellie Little Crescent
Newmarket, Ontario
Exceptional 3-Car Tandem Garage Home with ravine backyard! Backing onto a quiet cul-de-sac with no direct rear neighbours, this stunning residence showcases with luxury renovations and landscaping, inside and out. The spacious layout features 9-ft ceilings, elegant crown moulding, and formal living and dining areas, plus a main-floor office. The gourmet eat-in kitchen boasts granite countertops, custom backsplash, gas stove, and breakfast bar, perfect for entertaining. A grand family room with vaulted ceilings and fireplace overlooks the resort-style backyard retreat, complete with a premium deep lot, large pool, and basketball court. Professionally finished basement includes 2 bedroom, one living area, and a full 3-piece bath. The roof was replaced in 2022. This home truly has it all style, space, and a one-of-a-kind outdoor retreat! (id:60365)
50 Marine Drive
Innisfil, Ontario
Sought after neighbourhood, Prime Gilford location close to lakeside living within a short walking distance. Good Commuter access, approx. 45 minutes to Toronto, GO Train Stations within short drive. Premium corner lot on mature street with a park like setting. Fully fenced lot for privacy and Family Fun. Beautifully maintained home offering open concept living/dining, Fireplace in living area; Large eat in kitchen. Dining area has sliding glass doors to the oversized, private rear yard and deck . Home is sunlit and spacious with 3 bedrooms on the main floor and 2 bedrooms in basement. Lower level has a Large recreation room for family fun and entertaining, with new carpet for that warm and cozy feeling. Newer garage doors, eaves/soffits & exterior pot lights. Lots of parking for friends, family and toys! Lovely curb appeal & excellent value for premium recreational lifestyle. (id:60365)
Bsmt - 151 Huron Heights Drive
Newmarket, Ontario
Spacious Bright And Clean One Bedroom Suite Basement With Private Entrance. Established Neighbourhood, Living Room With Fireplace. tenant share 25% utilities cost (id:60365)
3 - 1060 St. Hildas Way
Whitby, Ontario
Modern & Stylish 2-Storey Townhouse With Plenty Of Upgrades Through Out. 9 Feet Ceiling On Both Main And 2nd Level, With Laminated Floors In All Living Spaces, & Porcelain Tiles In Both Bathrooms And Kitchen. Open Concept Kitchen Fully Upgraded With Maple Cabinets And Quartz Counters Top, Under-Mount Sink, Breakfast Bar,& Pendant Lights. 2nd Level Equipped Separate Laundry Room, And Storage Room. Spacious Landing Area Can Easily Set Up As Sitting Area, Or Small Work Space. Master Bedroom With Walk-In Closet, And Large Windows. Overall With Lots Of Natural Light. Small Basement Space For Utilities With Direct Access To Your Own Private Underground Parking Space. Excellent & Convenient For Winter Seasons. (id:60365)
5 Fenton Street
Ajax, Ontario
Bright, spacious, and invitingthis stunning Tribute-built family home is nestled in the prestigious Hamlet Enclave of Northeast Ajax. Perfectlylocated near top-rated schools, fantastic shopping, restaurants, public transit, Highway 412, and the Ajax GO station, convenience meets luxuryat every turn. This beautifully designed 4-bedroom, 3-bathroom home boasts a fully landscaped front yard, elegant hardwood floors throughout,and a generous, family-sized eat-in kitchen. Featuring a stylish stone and glass backsplash, the kitchen seamlessly flows into a sunlit dining areawith a walkout to a large patioideal for entertaining or relaxing in your private outdoor oasis. (id:60365)
339 Burrows Hall Boulevard
Toronto, Ontario
Welcome to 339 Burrows Hall Blvd, Toronto, with 6 Bedroom Detached 2 Storey In Very Good Location, Near 401. don't miss your chance (id:60365)
Upper - 32 Marchington Circle S
Toronto, Ontario
Beautifully renovated upper-level unit located in a family-friendly neighborhood on Marchington Street in Scarborough. This spacious 3-bedroom upper level unit offers modern living with style and comfort in mind. Step into a bright, open-concept interior featuring brand-new flooring and neutral tones that complement any décor. The expansive living and dining area flows seamlessly into a sleek, updated kitchen complete with granite countertops, a stylish new backsplash, and a convenient breakfast bar perfect for hosting and everyday living. Enjoy the comfort of your own ensuite laundry, along with on-demand hot water for ultimate convenience. Each of the three bedrooms is generously sized, offering plenty of natural light and closets in each room. Outside, you'll find a huge shared backyard, ideal for relaxing, entertaining, or family fun. The exterior also includes two dedicated parking spaces. (id:60365)
11 Pegler Street
Ajax, Ontario
**BRAND NEW END UNIT**VACANT & NEVER LIVED IN**FULL PDI + 7 YEAR NEW HOME WARRANTY**NO MAINTENANCE OR POTL FEES** Welcome to this stunning freehold End Unit Barlow Model Home offering 1839 SF of thoughtfully designed living space with No Tenants to interact with. Bright open-concept layout With 9 Ft Smooth Ceilings, private semi/fenced backyard for your kids & pets to play. As a true End Unit, this home offers added privacy, large bright windows throughout for natural light and enhanced curb appeal. Located in the highly desirable Hunters Crossing Community in Downtown Ajax, this home is ideal for families and professionals alike. The main level features a spacious great room, modern open concept kitchen with a large Island that's ideal for entertaining guests, open dining area with walk-out to deck that's perfect for the BBQ & Guests. Upstairs includes three good sized bedrooms including a generous primary bedroom with Wall To Wall Closets plus a second & third bedroom with Double Closets. The lower-level recreation room offers flexible space for a gym, playroom, media room, theater room or 4th bedroom for your guests with a walk-out to the partially fenced backyard along with inside access into the spacious garage with convenient front & rear access into the home. Included for the new home owner is a full Pre-Delivery Inspection (PDI), giving buyers confidence and peace of mind before moving in. Enjoy the best of urban living with schools, parks, and amenities all within walking distance. Conveniently located just minutes from the Waterfront, Ajax GO Station, Highway 401, hospitals, healthcare facilities, shopping, dining, and big box stores. With a 7-year Tarion new home warranty, this wonderful end unit townhome is the perfect blend of style, functionality and location- a rare opportunity to move into one of Ajax's most sought-after Waterfront Communities. (id:60365)
2952 Grindstone Crescent
Pickering, Ontario
Welcome to this spacious and beautifully designed detached home located in Pickering's sought-after New Seaton community. This Brand New Never Lived In Home Is Loaded With Upgrades Including 10Ft Main Floor. Hardwood flooring On the main. Along with a modern open-concept kitchen Chefs Kitchen At the heart of the home lies a gourmet kitchen with tile flooring, quartz countertops, and high-end stainless steel appliances. Warm & Inviting Living Spaces The family room features a cozy gas fireplace, many more upgrades. the Primary master bedroom offers walk-in closet and a luxurious 5-piece ensuite bathroom. Semi-Ensuite between 2nd & 3rd Bedrooms, Great Location Close To Amenities And Highways! minutes from top-rated schools, parks, shopping (id:60365)
7 Prince William Boulevard
Clarington, Ontario
Discover modern living in this spacious and bright 3-bedroom, 3-bathroom townhouse located in the heart of Bowmanville. Designed with style and comfort in mind, this home features a generous open-concept layout, a large kitchen perfect for entertaining, and an expansive balcony terrace ideal for outdoor dining or relaxing. Flooded with natural light, each room offers a warm and inviting atmosphere. The primary bedroom comes complete with its own ensuite, while the additional bedrooms provide flexibility for family, guests, or a home office. Perfectly situated in a highly sought-after neighborhood, youll enjoy easy access to schools, parks, shops, dining, and major highways, making commuting and daily living seamless. This home combines modern convenience with a vibrant community lifestylean ideal choice for families and professionals alike. (id:60365)
Basement - 786 West Shore Boulevard
Pickering, Ontario
2-Bedroom Basement Apartment In The Sought-After West Shore Community Of Pickering. This Unit Features A Kitchen With Fridge & Stove, Full Bathroom, And Carpet-Free Tile Flooring Throughout. Separate Entrance And Shared Laundry. Conveniently Located Close To Hwy 401, Schools, Parks, Shopping, Donovan Recreation Complex, And Places Of Worship. Rent $1,899/Month Plus 30% Utilities, Internet Included. (id:60365)
Upper - 2668 Midland Avenue
Toronto, Ontario
Excellent 2-1/2 Storey Victorian Solid Brick House, Excellent Lot, Super convenient and prime Location! New Window, New Roof, New Stove And Refrigerator.Extra Large Private Backyard.Lots Of Parkings, Ttc At Door. Close to All Shopping, Restaurants, Excellent Schools, Agincourt, Recreation Centre, GO Station, TTC, Hwy 401. (id:60365)
57 - 401 Sewells Road
Toronto, Ontario
Welcome to this bright and spacious 3-bedroom end-unit townhome, perfect for first-time buyers! Enjoy extra privacy with no rear neighbours, plus a finished basement featuring a second kitchen, living area, and 3-piece bathroom ideal for extended family or guests. Opportunity to put a separate entrance to the basement. This well-cared-for home comes with low monthly fees and unbeatable convenience. You'll be close to top-rated schools with after-hours programs, a childcare centre, shopping plazas, a community centre, and beautiful ravine trails. Direct transit takes you straight to the University of Toronto (Scarborough Campus), Centennial College, and Kennedy Subway Station. Visitor parking is plentiful, making it easy to welcome family and friends. (id:60365)
102 Front Street E
Whitby, Ontario
Outstanding location, short walk to the lake and Whitby harbour. Free standing 14 unit apartment building with substantial upside, area undergoing massive change, many new developments. With more approved sites coming, building consists of 6-2 bedroom apartments,5-1bedroom apartments, 3 bachelor apartments. Fully occupied. Rent is all inclusive. Laundry on site. Most windows updated in 23/24. Roof approximately 20 years old. 22 parking spaces, security cameras monitor exterior. Amazing waterfront location close to shopping, parks, Whitby Harbour, Whitby Yacht Club, Iroquois beach. (id:60365)
186 Meadow Road N
Whitby, Ontario
Welcome to this custom-built 3-bedroom bungalow nestled on a rare double lot in one of Whitby's most sought-after neighborhoods, just off Garrard Road. Thoughtfully designed with comfort and functionality in mind, this spacious home offers the perfect blend of timeless elegance and room to build. Step inside to find a bright, open-concept layout featuring generously sized principal rooms, hardwood flooring, and large windows that flood the space with natural light. Step outside into your personal backyard oasis a beautifully oversized yard with a sparkling inground pool, perfect for summer entertaining or relaxing in total privacy. New furnace 2025. The expansive double lot offers incredible potential, whether you're dreaming of a garden, play area, or future expansion. Located in a quiet, family-friendly area close to parks, schools, shopping, and easy highway access, this one-of-a-kind property is a true gem in Whitby. (id:60365)
50 Gerrard Street E
Toronto, Ontario
Newly built and fully equipped, this modern take-out restaurant offers a rare opportunity in the heart of downtown Toronto, directly within the bustling Toronto Metropolitan University district. Surrounded by a vibrant student population and office workers, the location provides exceptional visibility and built-in demand. The space is designed for efficiency and speed, featuring brand-new equipment, professional finishes, and a layout for high-volume take-out. Ideal for take-out and delivery-focused concepts. Solid sales numbers with steady growth. Step in and start operating immediately! (id:60365)
300 - 226 Bathurst Street
Toronto, Ontario
Incredible Opportunity To Lease This Professional Office Space Located At Bathurst & Queen! Upper Floor, Newly Renovated, AC Plus Operable Windows For Fresh Air, Mix Of Open Area And Built Out Offices, Soaked In Natural Light, Ensuite Kitchenette And Boardroom, Two Bathrooms. Comply with zoning regulations for Medical/dental. Long or Short Lease Will Be Considered. Utilities Extra, Onsite Parking Available, Private & Public Entrance. Can Be Combined With Main level Unit For Additional Space -- Up To 5,222 Sf Total. Don't Miss This Opportunity. (id:60365)
1709 - 33 Helendale Avenue
Toronto, Ontario
One Bedroom Unit In The Heart Of Yonge & Eglinton. Steps Away From Public Transit, Parks, Shops And Restaurants. Condo Features Bright Floor-To-Ceiling Windows, Beautiful Floors And Fixtures. Open Concept Living Space. Great Neighbourhood, Near 100 Walk, Transit & Bike Score. (id:60365)

