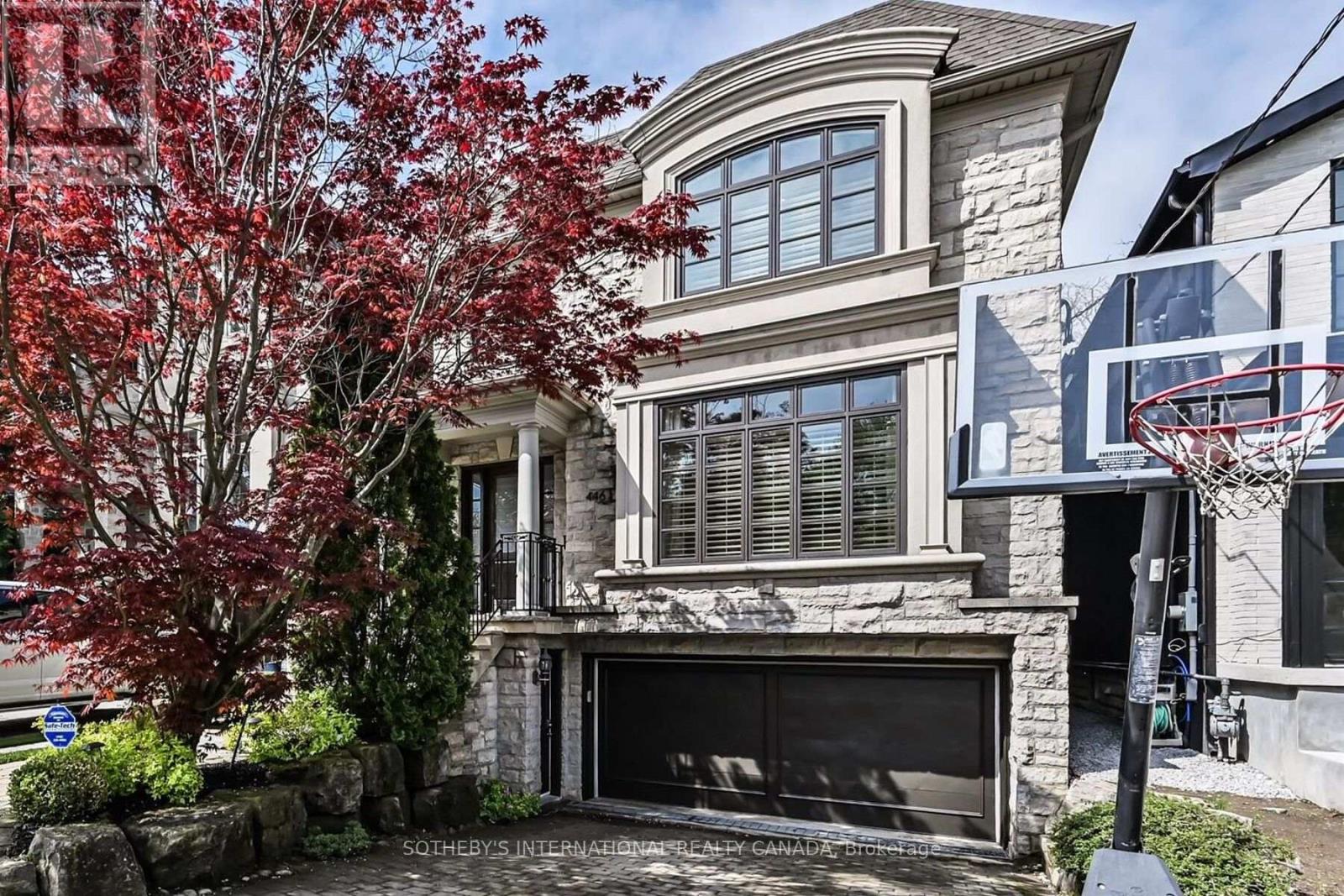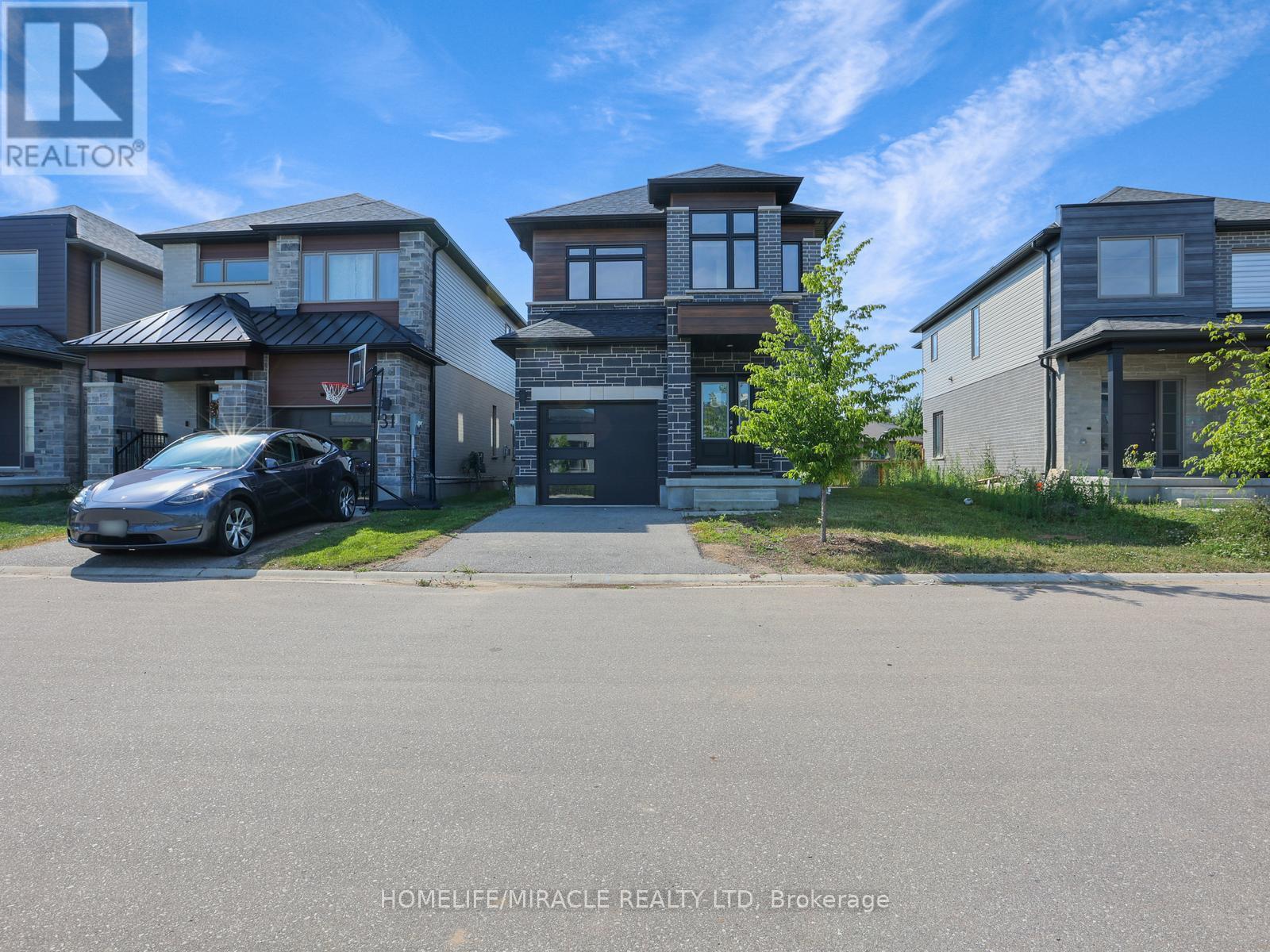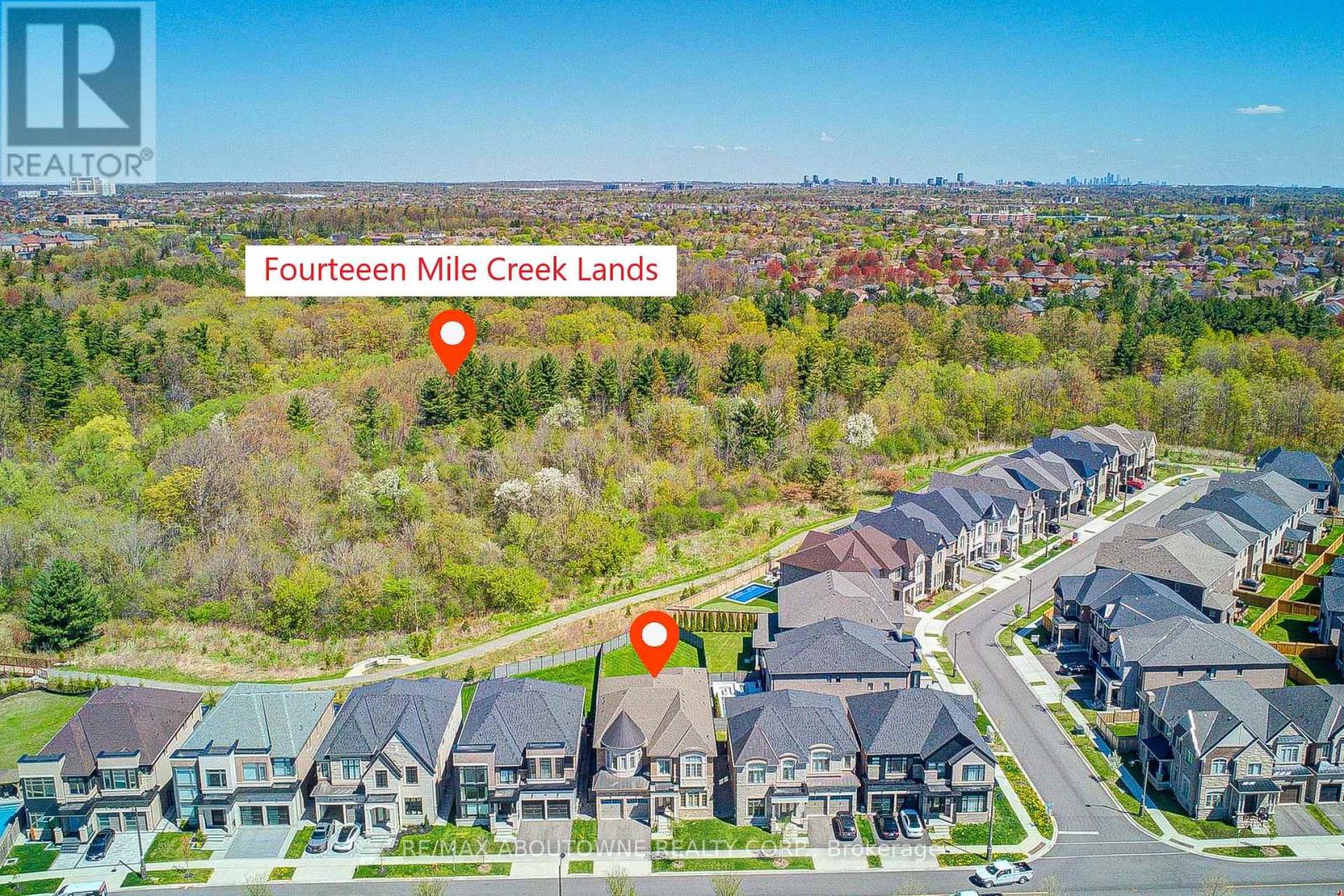446 Elm Road
Toronto, Ontario
Situated in the heart of the prestigious Cricket Club neighborhood, this sun-filled 4+1 bedroom home blends timeless elegance with modern comfort. Built by renowned builder Mark Rosenberg for his own family, 446 Elm Rd rests on a serene west-facing 35' x 123' property with lush, landscaped gardens providing an ideal private urban retreat. Inside, soaring ceilings, oversized windows and skylights flood the spacious principal rooms with natural light. Custom millwork, including a dramatic library with a rolling ladder in the Living Room. Four gas fireplaces, solid wood doors and detailed pocket doors, a spacious Dining Room and separate Family Room with gas fireplace highlight just some of this home's detailed character. The large Kitchen features maple cabinetry, stainless steel appliances, and double French doors opening to the deck, outdoor seating area and the mature, sundrenched garden. Upstairs, the airy layout continues with a luxurious Primary Suite boasting west facing garden views from the Bay Window, a spa-like five piece Ensuite and two walk-in closets, one with a window and rough in for plumbing for the 2nd Bedroom. Three incredibly spacious Bedrooms and a five-piece Bath complete this floor. The bright, finished Lower Level includes a Guest Room, seperate entrance to walkout to the garden, three-piece Bath, large Laundry Room, plenty of storage and a Mudroom with direct access to the two-car garage and four-car driveway. Ideally located just steps to top schools, parks, Avenue Road Community Centre, the Cricket Club, public transportation, local shops/dining to experience and easy access to Highway 401,this exceptional residence offers the best of Family living in one of Toronto's most coveted Communities. (id:60365)
29 Ferris Circle
Guelph, Ontario
Beautiful Detached Home on Premium Lot with Walk-Out Basement. Experience comfort, style, and functionality in this stunning detached home, perfectly situated on a premium oversized lot with mature tree-lined views offering exceptional privacy. This thoughtfully designed home features 3 spacious bedrooms, 2.5 bathrooms, and a walk-out basement with 9-foot ceilings, offering endless potential to customize and finish the space suit your needs. The main floor boasts a bright, open-concept layout with gleaming hardwood floors, a chef-inspired kitchen complete with stainless steel appliances and upgraded finishes throughout-perfect for entertaining or everyday living. Upstairs, you'll find a convenient laundry room, along with three generously sized bedrooms, including a luxurious primary suite with a walk-in closet and modern 3-piece ensuite. Enjoy outdoor living with a covered front porch, a private balcony, and a fully fenced backyard surrounded by mature trees for peaceful privacy. The unfinished walk-out basement with high ceilings offers exceptional potential for additional living space, an in-law suite, home office, gym, or entertainment area-tailored entirely to your vision. Located just minutes from Clair & Gordon shopping, the University of Guelph, Highway 401, GO Transit, and Stone Road Mall, with nearby access to schools, parks, grocery stores, restaurants, and public transit in a welcoming, family-friendly neighborhood. Move-in ready and full of potential-this is the home you've been waiting for! (id:60365)
52 Maclachlan Avenue
Haldimand, Ontario
Beautiful Detached Family Home In Caledonia, 1870 Sq. Ft, Welcome To 52 MacLauchlan Avenue- A Stylish 4 Bedroom, 3-Bathroom Detached Home Located In One Of Caledonia's Most Desirable Neighborhoods. Perfect For First-Time Buyers Or Growing Families Looking For Space, Comfort And A Welcoming Community. Modern Kitchen & Eat-In Dining - The Heart Of The Home Boasts A Bright, Contemporary Kitchen Complete With Double Sink, Sleek Backsplash, Built-In Microwave, And Abundant Cabinetry. The Adjoining Eat-In Dining Area Flows Seamlessly Into The Spacious Family Room With Large Windows Overlooking The Backyard, Perfect For Both Entertaining And Everyday Living. Thoughtful Second Floor Layout - The Primary Suite Offers A Generous Walk-In Closet, Plush Broadloom, And A 4 Piece Ensuite With Both A Relaxing Tub And A Separate Shower. Second Floor Laundry, California Shutters In All 4 Bedrooms And Oak Stair Case. Three Additional Bedrooms Feature Closets, Cozy Broadloom, And Plenty Of Natural Light. Ideal Location For Families - Situated Close To Excellent Schools, Parks, Scenic Trails And Local Amenities, This Home Offers The Best Of A Small-Town Charm With The Convenience Of Being Just A Short Drive To Hamilton And Highway 403. Don't Miss Your Opportunity To Own A Beautifully Designed Home In The Growing Community Of Caledonia! (id:60365)
201 - 60 Charles Street W
Kitchener, Ontario
Welcome to the Charlie West Condos Podium Suite Featuring 2 Beds Plus Den & 2 Baths With Oversized Balcony Totalling 1125 Sqft. It Features Spacious and Bright Open Concept Living Room and Dining Room With Floor To Ceiling Windows Allowing Plenty Of Natural Light. Modern Contemporary Gourmet Kitchen With Stainless Steel Appliances and High End Finishes with Designer Cabinetry and Elegant Countertops, Double Bowl Stainless Steel Sink, Ceramic Tile Backsplash. In-suite Laundry with Whirlpool Stacked Washer & Dryer. Amenities Includes Social Lounge, Landscaped Terrace, Pet run with Pet Washing Stations, Fitness Studio, Yoga/Wellness Rooms And Much More! Steps From Innovation District, Victoria Park & Light Rail. (id:60365)
30 Manhattan Circle
Cambridge, Ontario
Corner End Unit Like "Semi Detached" Freehold 2 Story Executive Townhome Located In The High Demand Millpond Community In Hespeler Area Of Cambridge, Built By Mattamy Homes On One Of The Largest Pie Shaped Premium Lot Backing Onto Walking Trail & Ravine & Green Space. Very Practical & Modern Layout, Separate Great Room & Family Room. Open Concept Kitchen With Breakfast / Dining Area Overlooking Beautiful Green Views Of Ravine & Trail, Wooden Deck For Outdoor Sitting. 2nd Level With Good Size Bedrooms, Master Bedroom With 4Pcs Ensuite & Walk In Closet. Finished "Walk Out Basement" With Washroom Is Another Outstanding Feature Of This Property, Walk Out To Huge Backyard For Summer Fun & Entertainment. Private Driveway With No Sidewalks, Park 2 Cars On The Driveway + 1 Garage Parking ( Total 3 Parking's ), 5 Minutes Drive To Hwy 401 & Approx. 40 Mins Drive To Milton & Mississauga. Close To Shopping Plaza, All The Amenities & Much More. (id:60365)
30 Manhattan Circle
Cambridge, Ontario
Corner End Unit Like "Semi Detached" Freehold 2 Story Executive Townhome Located In The High Demand Millpond Community In Hespeler Area Of Cambridge, Built By Mattamy Homes On One Of The Largest Pie Shaped Premium Lot Backing Onto Walking Trail & Ravine & Green Space. Very Practical & Modern Layout, Separate Great Room & Family Room. Open Concept Kitchen With Breakfast / Dining Area Overlooking Beautiful Green Views Of Ravine & Trail, Wooden Deck For Outdoor Sitting. 2nd Level With Good Size Bedrooms, Master Bedroom With 4Pcs Ensuite & Walk In Closet. Finished "Walk Out Basement" With Washroom Is Another Outstanding Feature Of This Property, Walk Out To Huge Backyard For Summer Fun & Entertainment. Private Driveway With No Sidewalks, Park 2 Cars On The Driveway + 1 Garage Parking ( Total 3 Parking's ), 5 Minutes Drive To Hwy 401 & Approx. 40 Mins Drive To Milton & Mississauga. Close To Shopping Plaza, All The Amenities & Much More. (id:60365)
2321 - 30 Shore Breeze Drive
Toronto, Ontario
Breathtaking Waterfront Living at the highly desirable Eau du Soleil Sky Tower. Enjoy luxury, comfort, and unbeatable views in this bright, impeccably maintained 1 Bed + Den, 1 Bath corner suite in the prestigious Sky Tower. Parking and electric BBQ included for effortless outdoor dining on your private balcony. With 597 sq ft of well-designed interior space and a massive 260 sq ft wraparound balcony, you'll experience panoramic, unobstructed views of Lake Ontario, the waterfront, marina, green space, and the skyline every day. The open-concept living/dining area is perfect for relaxing or entertaining, complemented by a modern kitchen with full-size stainless steel appliances. The spacious den makes an ideal home office. Set up your desk in front of the window and work with incredible water and skyline views as your backdrop. Resort-style amenities at Eau du Soleil include an indoor saltwater pool & hot tub, spa with sauna, state-of-the-art fitness centre, spin room, yoga studio, theatre room, kids play area, lounge spaces, and a beautifully landscaped outdoor terrace. The location is unbeatable: steps to restaurants, cafes, LCBO, Metro, Shoppers Drug Mart, Starbucks, and waterfront trails. Spend weekends at Mimico Beach, explore Humber East Park, or bike along Lake Shore Blvd West. Easy access to the Gardiner Expressway keeps downtown and the GTA within quick reach. Live every day like you're on vacation in one of Torontos most desirable waterfront communities. Welcome to Eau du Soleil Sky Tower. (id:60365)
50 Epsom Downs Drive
Brampton, Ontario
Tucked away on a quiet street in coveted Southgate, this beautifully updated home blends modern comfort with serious versatility. The renovated kitchen features stainless steel KitchenAid appliances, a large island perfect for entertaining, and a built-in wine fridge to keep things chill. Downstairs, a finished basement apartment with a separate side entrance offers income potential or a cozy in-law suite with two extra bedrooms, a kitchen, family room, 4pc bathroom - all with above grade windows. The extra-large driveway fits up to 10 cars (yes, ten), and the spacious back deck overlooks a fully fenced yard ideal for kids, pets (a dog run included), or pretending you're great at gardening. Direct access to a bike path leads to Earnscliffe Park, a hub for tennis, soccer, ball games, and casual strolls. Adjacent is the Earnscliffe Rec Centre, offering two ice rinks, a lap pool with a wheelchair lift, a fitness centre, sauna, snack bar, and community rooms. Whether you're growing your family or your investment portfolio, this home brings the lifestyle perks and then some. ** This is a linked property.** (id:60365)
607 - 25 Neighbourhood Lane
Toronto, Ontario
Welcome to this bright, sunny, and modern 2-bedroom + den, 2-bath condo in the highly desirable Stonegate-Queensway neighborhood. This spacious suite offers 861 sq ft of stylish interior living, plus a 115 sq ft private balcony. Enjoy 9-ft ceilings, rich flooring throughout, a contemporary kitchen with granite countertop, and stainless steel appliances, in-suite laundry, and central HVAC with air conditioning. Start your mornings or wind down at sunset on the quiet, west-facing balcony with peaceful treetop views. One parking space and one locker are included. Tenant pays only for hydro and water. Building amenities include a security concierge, gym, party/meeting room, kids' playroom, and pet spa. Conveniently located just steps from Humber Bay Park, scenic waterfront trails, charming cafes, and fantastic restaurants. Nearby retailers include Loblaws, LCBO, Costco, IKEA, and No Frills. Commuting is a breeze with quick access to Mimico GO Station, TTC bus right at your doorstep, Old Mill subway station, and the Gardiner Expressway. Live steps from the lake in a well-managed building with top-tier amenities ideal for professionals couples, or small families seeking comfort, convenience, and an active lifestyle. (id:60365)
120 - 5230 Glen Erin Drive
Mississauga, Ontario
Beautifully maintained 3-bedroom, 3-bathroom townhome located in a highly desirable and well-managed complex in the heart of Central Erin Mills. Offering 1500 sq ft of above grade living space, this bright and functional home features a functional main floor with a cozy living room, a family room with gas fireplace, a kitchen with ample cabinetry and counter space, and a separate dining area with walk-out to a private backyard - perfect for entertaining or relaxing! Upstairs, the large primary suite boasts a walk-in closet and 4-piece ensuite, complemented by two additional generously sized bedrooms and a second full bathroom. The unfinished basement presents endless possibilities for customization - create a rec room, home office, additional bedroom, or extra bathroom.Enjoy low-maintenance living with lawn care and exterior maintenance included in the monthly condo fees. Ideally located within walking distance to top-rated schools including John Fraser Secondary and St. Aloysius Gonzaga, and minutes to parks, shopping, transit, Credit Valley Hospital, and major highways. An ideal choice for families, downsizers, or anyone seeking a move-in ready home in a prime Mississauga location. (id:60365)
2359 Saw Whet Boulevard
Oakville, Ontario
Experience exceptional luxury at the most precious lot in Glen Abbey, a custom-designed estate backing onto the protected ravine of Fourteen Mile Creek Trails in Oakvilles most prestigious enclave. Sitting on 200 feet + deep ravine lot , this Fernbrooke built architectural showpiece spans over 5,500 sq ft of above-grade living space and features a castle-inspired facade , Juliet balcony, grand French double doors, elevator, and a rare three-car tandem garage. Inside, the home impresses with soaring ceilings11 feet on the main floor, 10 feet on the upper and lower levels, and a dramatic 22-foot ceiling in the living roompaired with premium engineered hardwood, polished porcelain tile, crown moulding, pot lights, and bespoke chandeliers. Hunter Douglas motorized drapery is installed throughout the main floor, powered by a central control system, and the built-in central vacuum system offers powerful, convenient cleaning across all levels. The gourmet kitchen is a chefs dream, equipped with Sub-Zero and Wolf appliances, a dual-height quartz island with an integrated dining table, custom soft-close cabinetry, and a breakfast nook with floor-to-ceiling windows overlooking the lush ravine. Upstairs, five spacious bedrooms each offer large closets and private ensuite baths, while the primary suite delivers a spa-like 5-piece retreat with a freestanding soaker tub, oversized glass shower, double vanity, heated floor and a fully customized dressing room. A private in-home hydraulic elevator provides convenient access from the basement to the second floor, while thoughtful details like coffered ceilings, a curved wrought iron staircase, California shutters, and a glass-enclosed sunroom elevate the living experience. With architectural plans in place for an indoor swimming pool and an ultra-deep lot to accommodate it, this home offers an unparalleled blend of timeless elegance, future-ready design, and ravine-backed tranquility. (id:60365)
3761 Althorpe Circle
Mississauga, Ontario
Welcome to this immaculately maintained home, boasting the distinction of being owned by the same family since new. Located in a highly sought after neighborhood. This home offers a blend of comfort and convenience surrounded by an abundance of amenities in a desirable location. It is close to Major Highways, Schools, Go Train/Bus and Transit. Entrance to home has closed in porch to sit and relax during those hot summer months or cold winters. Double Garage with exit to side of the house. Driveway is concrete as well as walkway at side of house and Patio/Gazebo area in fully fenced yard. The perennial Garden is so tranquil and peaceful as well as easy to maintain. From Patio we have sliding doors into large Living Room with Gas Fireplace, Dining Room and Kitchen with French Doors. 2pc on main level. The 2nd level offers large Primary Bedroom with his/hers walk-in closets and 4pc bath. Other 2 Bedrooms are good size. Hall 3pc bath with walk-in shower. Basement partially finished with Rec Room, Laundry Area and Shower only. (id:60365)













