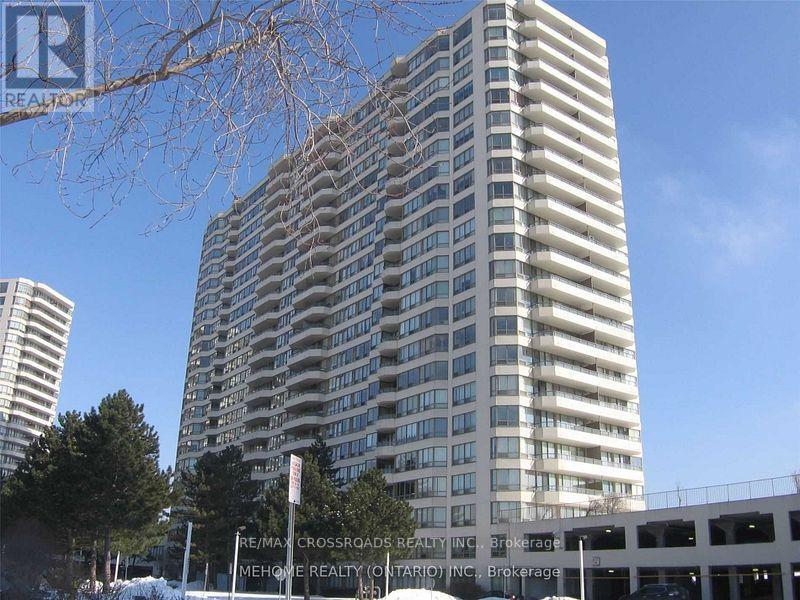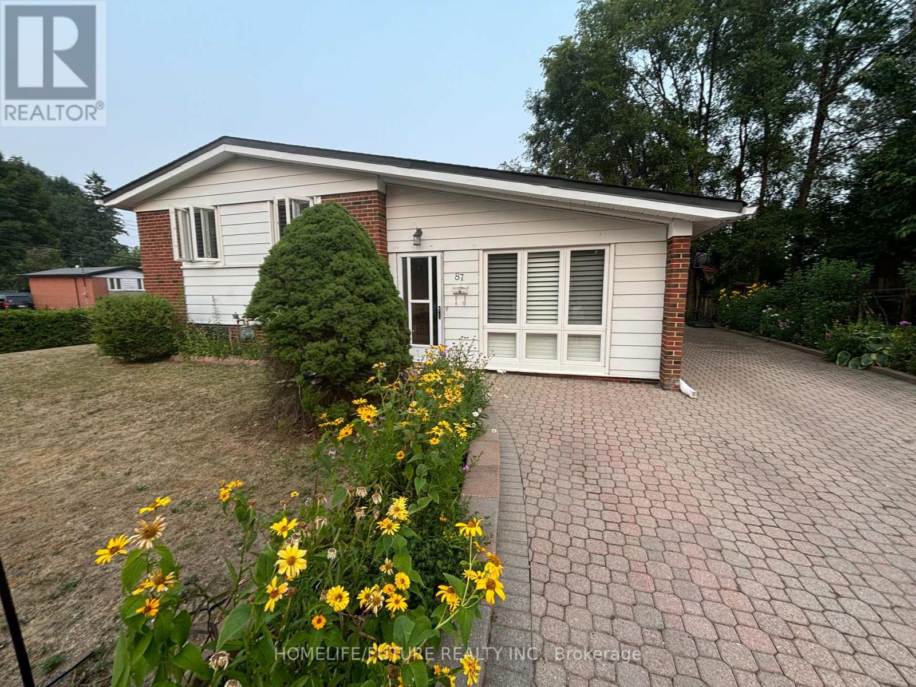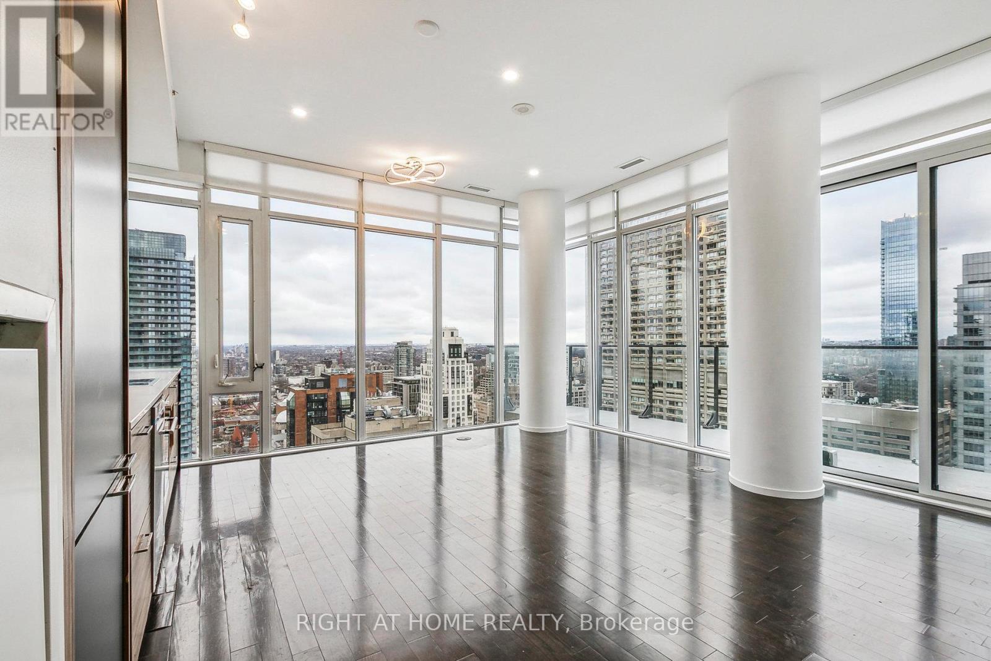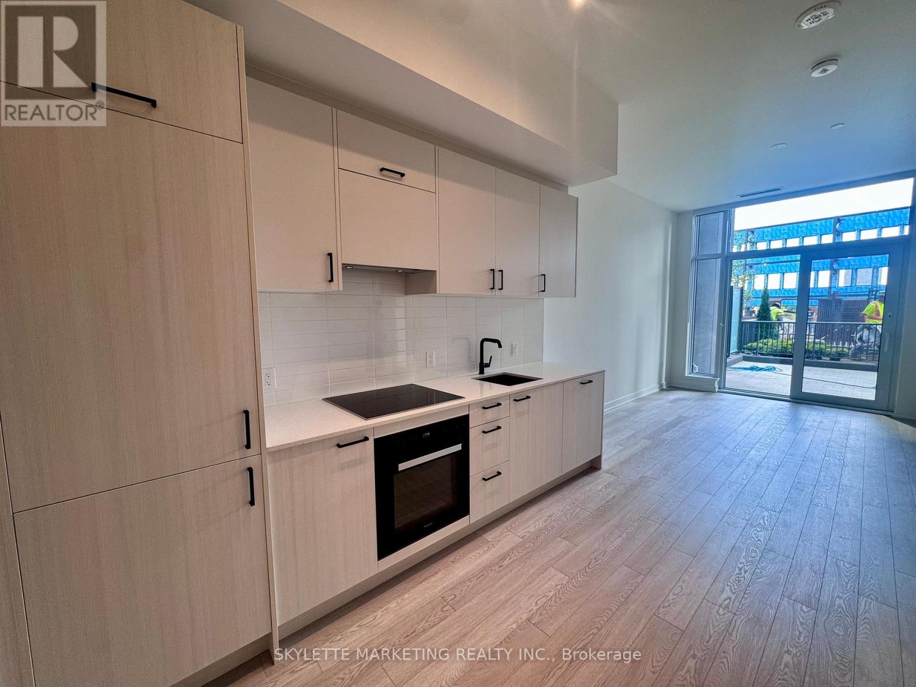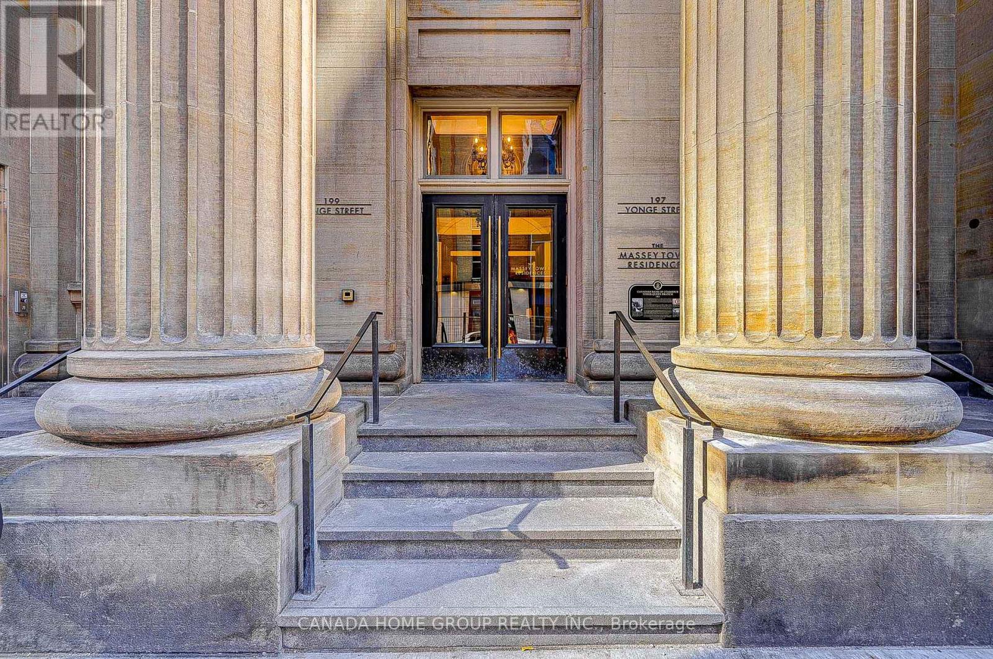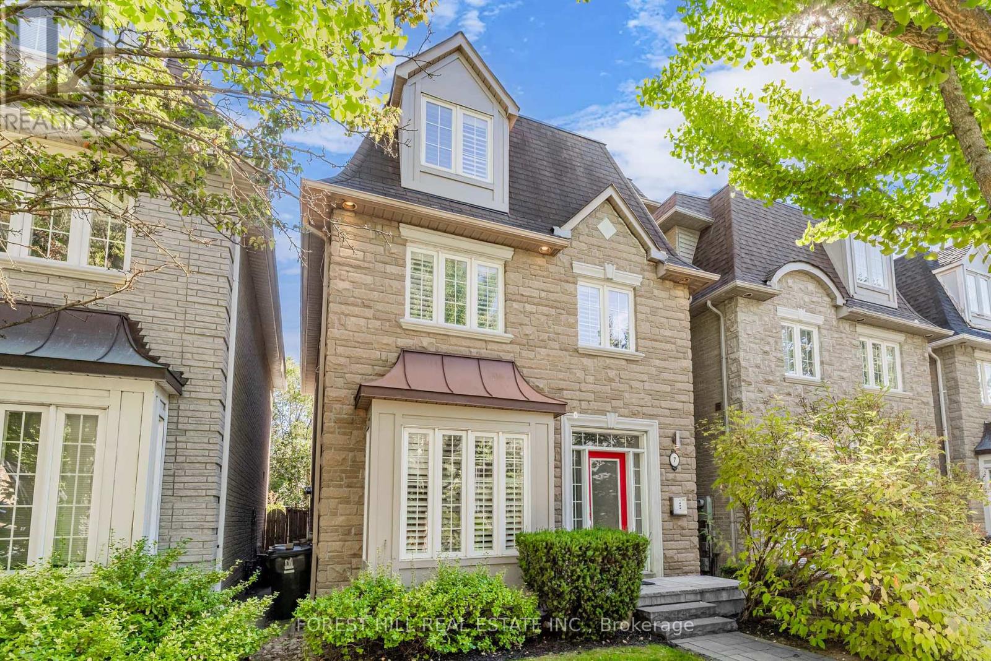330 - 60 Fairfax Crescent
Toronto, Ontario
Welcome to Wilshire on the Green! This bright and spacious corner suite offers 2 bedrooms, 2 bathrooms, and over 800 sq ft of functional living space with a modern open-concept layout. The sun-filled living and dining area flows seamlessly into a contemporary kitchen featuring stone counters, stainless steel appliances, a breakfast bar, and generous storage perfect for cooking, entertaining, or enjoying everyday meals. Step out to your private balcony and take in clear, unobstructed views, ideal for a quiet morning coffee or relaxing evenings. The large primary bedroom includes an ensuite bath, while the second bedroom is perfect for guests, a home office, or growing families. With laminate floors throughout, neutral finishes, and an airy design, this home is move-in ready. Enjoy the convenience of 1 parking space and 1 locker, plus access to excellent building amenities including a full fitness centre, rooftop terrace with gardens and city views, a party room, and more. The location offers unmatched convenience: just a short walk to Warden Subway Station and quick access downtown, steps to Eglinton Square Mall, grocery stores, cafés, dining, and everyday essentials. Outdoor enthusiasts will appreciate nearby parks, walking trails, and Taylor Creek Park, providing the perfect blend of urban living and natural escapes. This condo offers outstanding value, comfort, and lifestyle in a growing community don't miss the chance to call Suite 330 your new home. (id:60365)
1228 - 3 Greystone Walk Drive
Toronto, Ontario
Tridel Built Bright and Sun-Filled 2 Bedroom Unit Located In A Demand Neighborhood! Clear Lake and Park View. Just Move-In And Enjoy. Maintenance Fees include All Utilities. Well Maintained Building With Tons Of Amenities Including Both Indoor & Outdoor Pools, Gym, Tennis Courts, Rooftop Gardens And So Much More! Gated Community With 24/7 Security Guard For Added Safety. Close To Many Schools, Supermarket, Parks, Public Transit And Just Minutes From Scarborough Go Station For A Quick Commute Downtown. (id:60365)
87 Pandora Circle
Toronto, Ontario
Location, Location, Location! A rare opportunity awaits in this spacious 4-bedroom, 2-bath detached bungalow on a premium corner lot in one of Scarborough's most sought-after, family-friendly whether you're looking to move in, rent out, renovate, or even build your dream custom home. This home boasts extensive upgrades with over $75k recently spent on renovations including a modern kitchen, two updated bathrooms, a new roof, and an energy-efficient heat pump. Enjoy a back entrance to a fully finished basement featuring a bedroom, full bathroom, and living area - ideal for extended family or rental income. The exterior is just as impressive with a fully fenced garden, interlock brick driveway, and parking for up to 4 vehicles.Unbeatable location:1-min walk to Bellamy or Markham Rd. bus stops3-min drive to Gifted, Public & High Schools5-min drive to Centennial College & University of Toronto (Scarborough campus)5-min drive to Hwy 401, Scarborough Town Centre5-min drive to Scarborough General & Centenary HospitalsA perfect blend of comfort, convenience, and long-term investment potential - don't miss out!A perfect blend of comfort, convenience, and long-term investment potential - don't miss out! (id:60365)
192 Closson Drive
Whitby, Ontario
Traditional 2 Storey Freehold Townhouse ( No Maintenance Fees) on a full depth 110 ft deep private lot in the popular Queens Common Community by Vogue Homes. Features include a contemporary exterior design with brick elevation & Large Window in Family room with upgraded modern hardwood & Porcelain tile throughout finished areas. Main Floor Smooth Ceilings, Family Size Kitchen with Glass Backsplash. Oak Staircase takes you the the upper level where you find 3 Bedrooms with Broadloom and Laundry. Partially finished basement with Large Sitting area, One Bedroom and a Brand New Full Washroom. A very Beautiful Home that was well thought out. New Park being Constructed right behind the house and a Brand New Public School Coming Next Year. (id:60365)
3506 - 75 St Nicholas Street
Toronto, Ontario
Welcome to this Bright and Beautiful Penthouse Condo in the Fabulous Nicholas Residence Building. This Penthouse Offers A Must See View Of The City And Lake, Floor To Ceiling Windows, An Open Concept Kitchen, A Great Layout And Brand New Engineered Hardwood Floors. Walking Distance To U of T, Yonge Street, Yorkville, Parks, Restaurants, and So Much More. (id:60365)
1911 - 397 Front Street W
Toronto, Ontario
Fall In Love With Front Street! 2 Bedroom 2 Washroom Plus Den Condo At 379 Front Street. Over 75K In Renovations Done Throughout. 1000 Sq/Ft Of Bright Modern Space, White oak Hardwood Floors Throughout, Floor To Ceiling South Facing Views, Open Concept Kitchen And Living Room Perfect For Entertaining. Large Den. Enjoy Views Of The Cn Tower From Your Private Balcony. State Of The Art Amenities. All Utilities Included. includes Parking. (id:60365)
118 - 1 Kyle Lowry Road
Toronto, Ontario
Welcome to CREST at Crosstown by Aspen Ridge. BRAND NEW Ground-floor 2 Bedroom + 2 Bathroom unit with 10 ft ceilings. Includes 1 EV parking space and 1 locker. Living room walk-out to large terrace with private inner-garden views (not facing main road). Gas line installed for BBQ. South exposure with oversized windows providing abundant natural light.Primary bedroom features a 3-piece ensuite. Second bedroom includes large closet space. Modern kitchen with built-in Miele appliances.Building amenities include: 24-hour concierge, fitness centre, yoga studio, pet wash station, party room, co-working lounge, and rooftop BBQ terrace. Convenient location with close proximity to CF Shops at Don Mills, Ontario Science Centre, Aga Khan Museum, and Sunnybrook Hospital. Easy access to highways and the upcoming Eglinton Crosstown LRT.Virtual tour link available. (id:60365)
1329 - 230 Simcoe Street
Toronto, Ontario
Welcome To The Brand-New Artist's Alley Condo, Located In The Heart Of The City's Vibrant Artistic District. This Unit Boasts A Large Balcony That Offers Captivating Panoramic Views, Making It An Ideal Choice For Young Professionals. With 448 Sq. Ft. Of Contemporary Living Space, The Open-Concept Design Seamlessly Integrates The Living And Dining Areas, Accentuated By A Sleek, Modern Kitchen. Enjoy A Lifestyle Of Convenience With Essential Amenities At Your Fingertips, Including A Fully Equipped Fitness Center And A Stunning Rooftop Terrace. Step Outside To Discover A Dynamic Neighborhood Brimming With Dining Hotspots, Entertainment Venues, And Rich Cultural Attractions. Experience The Pinnacle Of Urban Living At Artist's Alley. Perfectly Situated In The Heart Of Downtown, You're Just Moments Away From The University Of Toronto, Premier Shopping Centers, Renowned Restaurants, And Serene Parks. With Excellent Public Transit Options Nearby, Navigating The City Is Effortless. This Condo Offers A Sophisticated Sanctuary For Those Seeking A Vibrant, Connected Lifestyle. (id:60365)
68 Pinnacle Road
Toronto, Ontario
Welcome to 68 Pinnacle Road. Nestled in the prestigious St. Andrew Windfields Estates, this cherished family home sits proudly on a premium 60 x 120 ft lot with a double driveway and double car garage. Over 3,700 sq. ft. of living space, this detached two-storey family home boasts four spacious bedrooms and generous principal rooms perfect for both everyday family living and elegant entertaining. Lovingly owned by the same family for over 40 years, this property is ready to begin its next chapter. Whether you envision a full redesign or subtle updates, it's a rare opportunity to bring your vision to life and create the ultimate dream home. Located in one of Torontos most highly coveted school districts including Dunlace PS, Windfields Junior High, and York Mills Collegiate. Families can rest assured their children have access to top-tier education. Enjoy the convenience of being just minutes to Bayview Village, Shops at Don Mills, and Fairview Mall, with easy access to highways and transit, making every commute seamless. Opportunities like this seldom come to market. 68 Pinnacle Road is more than a house, it's a chance to build your family's future in a neighbourhood that truly has it all. Don't miss out! (id:60365)
116 - 1 Kyle Lowry Road
Toronto, Ontario
Welcome to CREST at Crosstown by Aspen Ridge. BRAND NEW Ground-floor 2 Bedroom + 2 Bathroom unit with 10 ft ceilings. Includes 1 EV parking space and 1 locker. Living room walk-out to large terrace with private inner-garden views (not facing main road). Gas line installed for BBQ. South exposure with oversized windows providing abundant natural light.Primary bedroom features a walk-in closet and 3-piece ensuite. Second bedroom includes his & hers closets. Modern kitchen with built-in Miele appliances.Building amenities include: 24-hour concierge, fitness centre, yoga studio, pet wash station, party room, co-working lounge, and rooftop BBQ terrace. Convenient location with close appoximity to CF Shops at Don Mills, Ontario Science Centre, Aga Khan Museum, and Sunnybrook Hospital. Easy access to highways and the upcoming Eglinton Crosstown LRT.Virtual tour link available. (id:60365)
3605 - 197 Yonge Street
Toronto, Ontario
Stunning And Spacious 1+1 Corner Unit With Unobstructed Panoramic S/E Views To City/Cn Tower And Lake! Separate Den W/ Window Perfect For Home Office Or 2nd Bedroom. 9' Ceilings. Huge Wrap-Around Windows W/ Lots Of Nature Light.1 Parking (Boomerang Fully Automatic Parking System) & 1 Locker Included. Spent $$$ On Upgrades. High End Finishes, Bright Kitchen W/ Center Island. Right In The Heart Of Downtown Just Cross Eaton Centre. Steps To Queen Subway, Dundas Square, Financial District, Shopping Mall And Restaurants. 100 Walk Score! 5-Star Amenities Including 24 Hr Concierge, Fitness Centre, Guest Suites, Party Room** (id:60365)
7 Granlea Road
Toronto, Ontario
***Top-Ranked School-----Hollywood PS District***Discover Unparalleled modern living in this/UNIQUE 3-storey home nestled in desirable willowdale east and prestigious bayview village neighbourhood ----------- RECENT UPDATES/UPGRADE(2016------SPENT $$$$) --------- decorated by European-modern design trends with undeniable curb appeal. This residence offers a harmonious blend of sleek modern deco and luxurious recent-upgrade features and thoughtfully designed floor plan. The main floor boasts open-concept living spaces and enjoy family's dream kitchen equipped with top-of-the-line appliance, lots of cabinetry and quarts countertop of island with a breakfast bar. The family room offers a gas fireplace, cozy, comfort & private space for family room. Upstairs, the three additional bedrooms offer expansive living space, two full washrooms. The third floor hosts a spacious and inviting primary bedroom, providing ample space for relaxation and personal retreat featuring two generously-sized walk-in closets, and a linen closet perfect for organizing your personal belongings. Indulge in luxury with a spa-like ensuite bathroom, featuring high-end fixtures, a soaking jacuzzi tub, and a separate walk-in shower*****Perfectly Move-In Condtion------Shows Beautifully (id:60365)


