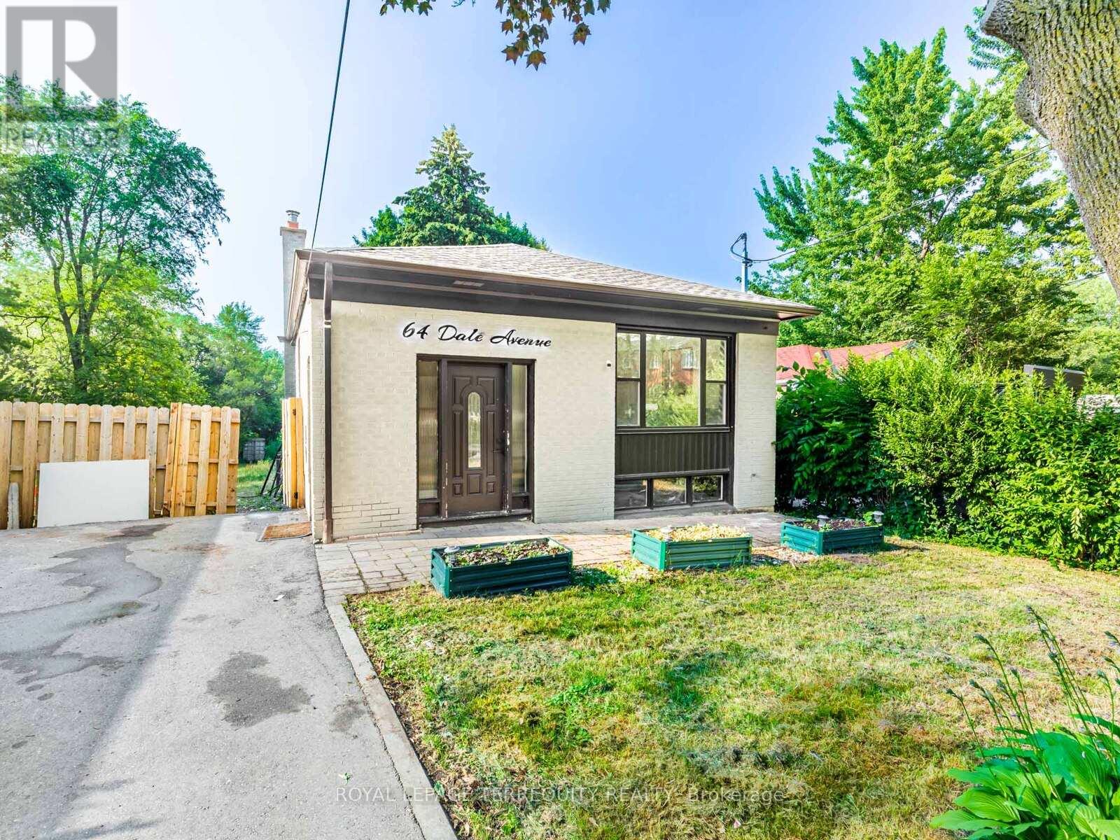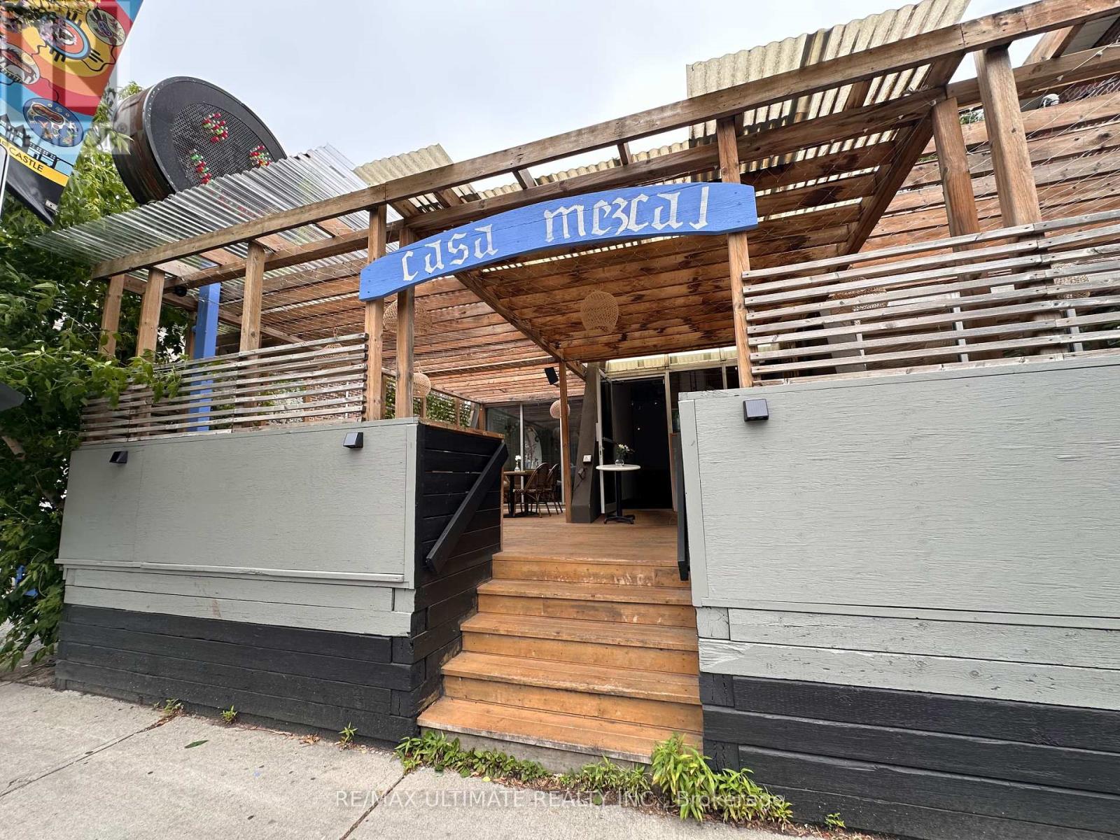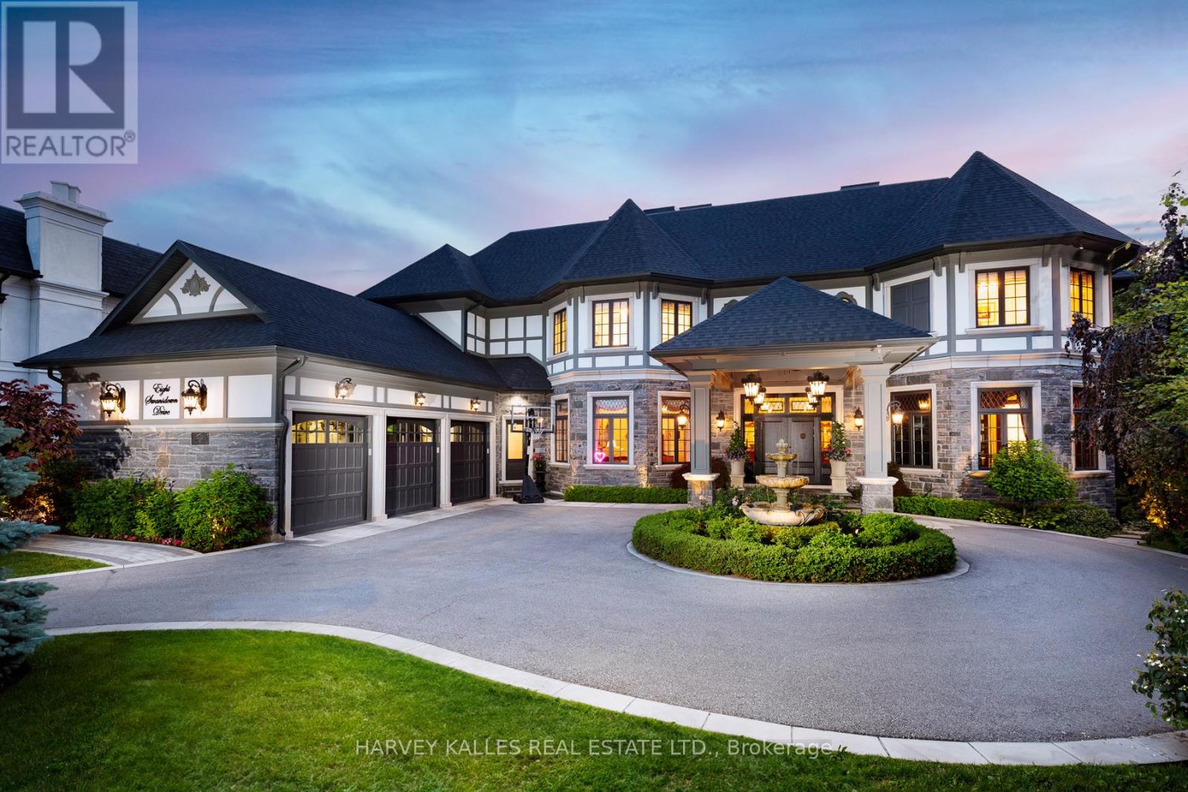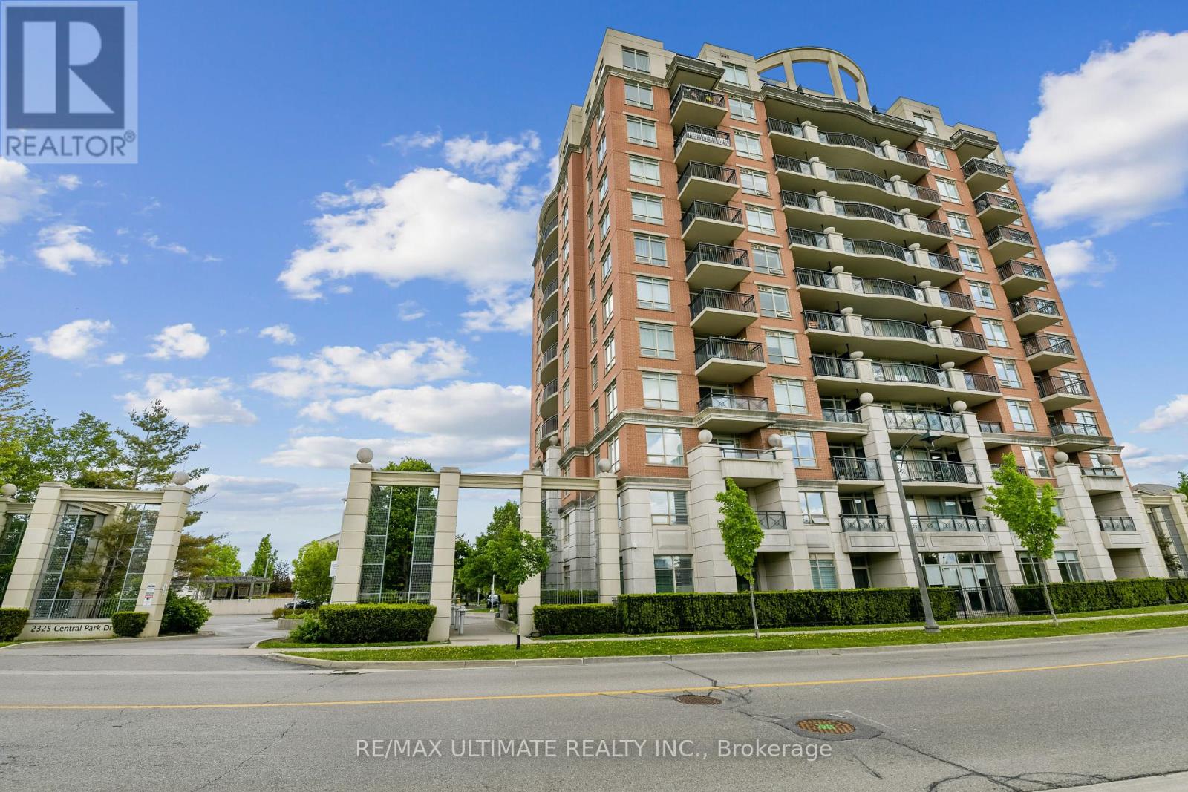64 Dale Avenue
Toronto, Ontario
Welcome to this beautifully renovated detached bungalow in Guildwood Village, sitting on an impressive 49.1 x 290.66 ft lot, offering endless possibilities! This charming all-brick home boasts 3 spacious bedrooms on the main floor, plus an additional 4 bedrooms in the fully finished basement with a separate entrance, ideal for potential rental income. The main level features an inviting living and dining area with elegant crown molding and oak hardwood floors throughout, complemented by an abundance of natural light. The modern kitchen is equipped with sleek quartz countertops. The basement is expansive and well-designed, offering a 200-amp electrical panel. Plus, a brand new park will be built next door on the east side, adding even more value to this incredible property. With a large backyard, theres plenty of space to build a garden suite or create your dream outdoor oasis. (id:60365)
801 - 30 Church Street
Toronto, Ontario
Rarely Available In Prime St. Lawrence Market. Feels Like A House With Bedrooms Upstairs (No One Above You). Quiet Sub Penthouse, Huge Multi-Level Corner Unit On The Top 2 Floors Of The Building. Unobstructed Sky View Of Gooderham Flatiron & Berczy Park. Over 1400 Sq. Ft. 2 Large Bedrooms W/Ensuite Bathrooms. Plus Main Floor Powder Room. Oversized Laundry Room With Tons Of Storage. Laminate Flooring On Main Living Area. Kitchen & Living Rooms Overlook Historic Flatiron Building. In The Heart Of Trendy St. Lawrence Market, Steps To Fabulous Restaurants, Shopping & Walking Distance To Financial District, TTC, Union Station & More.Suite Will Be Professionally Cleaned & Painted Prior To Closing ( After Tenant Vacates July 31). (id:60365)
69 Heathview Avenue
Toronto, Ontario
Stunning 7 Years Custom Built Luxurious Home Nested In Upscale Bayview Village, Meticulously Maintained Plus Fresh Painting. Sophisticated Timeless Design Floor Plan W/ Quality Finish. Extra Large Windows & 6 Skylights Boosts Abundance Sunshine. Classic Wooden Panel Wall In Office, Main Floor & Hallway. Gourmet Kitchen W/ Spacious Breakfast Area. Thermador High End Kitchen Appliances. Primary Bedroom W/ 7 Pieces Spa-Like Ensuite, Heated Marble Floor Washroom. All Bedrooms W/ Ensuite. Built In Sound System & Pot Lights Throughout. Heated Marble Floor Walk Up Basement W/ Ensuite Nanny Room & Wine Cellar. 2 Laundry Rooms. Sprinkler System. Interlocking Front & Back. Top Ranking Public School Zone: Earl Haig SS. Steps To Public Transit, Short Distance To Top Private School. Minutes To Shopping, YMCA, Library & All Amenities. (id:60365)
403 - 1205 Queen Street W
Toronto, Ontario
Exciting opportunity in the Builders Suite at 1205 Queen Street. This custom 463 Sq/Ft terrace unit, originally designed as a 2 bedroom/2 bathroom space, now configured as a one bedroom plus dining room, easily convertible back to a 2 bedroom layout. Located in the boutique Queen West area, this Loft is a corner unit which boasts numerous upgrades. The chef's kitchen stands out with a Viking gas range, a 4-foot butcher block, and an extended breakfast island. The dining room features a stone wall with glass shelves. With top-of-the-line finishes, this 812 Sq/Ft unit offers a luxurious living space, complemented by the expansive terrace. A must-see for those seeking a stylish and functional living environment. Parking and locker included. (id:60365)
3407 - 8 Widmer Street
Toronto, Ontario
Stunning One year New Luxury Condo in the Heart of Toronto's Entertainment District! Rarely Offered 1+1 Unit! Enjoy the Functional unit situated on a high floor. This modern unit features a sleek, integrated kitchen with brand appliances and elegant quartz countertops. 24 hr concierge, guest suites, lounge/study room, gym, theatre, event room w/kitchen, steam room, outdoor pool, hot tub, terrace with bbq, yoga room. Enjoy the ultimate urban lifestyle with world-class attractions just steps away including the CN Tower, Rogers Centre, Scotiabank Arena, Roy Thomson Hall, Union Station, shopping, dining, theatres, and nightlife. Convenient access to the subway, University of Toronto, and the financial district makes commuting effortless. (id:60365)
2106 - 352 Front Street W
Toronto, Ontario
Beautiful 2-bedroom suite at Fly Condos with approximately 824 sq ft of open-concept living space and stunning southwest views of the city. Located just steps from the TTC, Union Station, Rogers Centre, the Gardiner, Lakeshore, and only minutes to the Financial and Theatre Districts.The unit features stainless steel appliances, granite countertops, and sleek laminate flooring. Residents enjoy a full range of amenities including a 24-hour concierge, guest suites, exercise room, spinning and yoga/Pilates studios, sauna, rooftop patio, and theatre/media room. Includes parking and locker. (id:60365)
923 - 55 Merchants' Wharf
Toronto, Ontario
The most awesome, forever lake views from every room of this 9th floor most sought-after SW corner suite, will take your breath away! As if suspended over the water, with floor to ceiling windows, you feel a sense of quiet and privacy. This 'signature series' upgraded, customized suite, shows to perfection. Encompassing 1530 sf, this most popular split bedroom plan has 2 full size bedrooms plus an additional separate den. Each bedroom area is separated by a door from the rest of the suite and each has its own convenient bathroom ensuite. The open concept living room, dining area and kitchen, with high 10' ceilings allows for spectacular lake, park and city views! Enjoy your own private outdoor space with a walk-out to a South facing balcony. Quality interior finishings through-out, together with top-of-the-line appliances and recent new modern waterfall quartz counters and backsplash, make this a true, turn key suite! A bonus is, owning two side by side parking spots with adjacent locker, only steps from the elevator. Aqualina at Bayside is a Leeds quality Tridel building with spacious, excellent common areas, including large fitness facilities, whirlpool spa, steam room, party room with billiards, theatre, private dining room and guest suites. An amazing outdoor roof top deck includes a large infinity pool with ample seating, 4 BBQ areas and gardens. Convenient to amazing city amenities -enjoy resort dream living! (id:60365)
252 Dupont Street
Toronto, Ontario
INSIDE & OUT IN THE ANNEX!!! Premiere Restaurant Toronto's popular and bustling Annex neighbourhood. Time for a take over of a fully-equipped resto with large patio accommodating up to 180 people. Huge patio welcomes up to 140 guests, perfect for summer dining. Fully equipped commercial Kitchen. LLBO for 180. **PLEASE DO NOT GO DIRECT**DO NOT SPEAK TO STAFF** (id:60365)
8 Swansdown Drive
Toronto, Ontario
From vision to fruition, 8 Swansdown Drive stands as a truly unique and masterfully built residence. Every element was carefully chosen with intention, resulting in a home that exudes sophistication, comfort, and timeless beauty.Set on a secluded, lush lot in one of Torontos most prestigious neighbourhoods, the property offers unmatched privacy. A grand circular heated driveway welcomes you and your guests with ease, while a three-car garage securely houses your most prized possessions. The striking freestanding waterfall and manicured gardens create an instant sense of calm and retreat from the city.Inside, the double solid-oak doors open to a breathtaking two-storey foyer with soaring ceilings and open sightlines to the stunning rear gardens. The elegant living room features a wood-burning fireplace and retractable Floridian-style glass doors that open to a stone patio for al fresco dining. The sun-drenched kitchen and breakfast room overlook the lush grounds, while the formal dining room connects via a butlers pantry.The garden solarium is perfect for nurturing plants year-round. Additional main floor highlights include a cheerful office, art studio with water access, and a one-of-a-kind octagonal library with handcrafted detailing, a ceiling medallion, and hidden staircase.The second floor is accessed by a sweeping staircase or a wrought-iron Parisian-style elevator. A skylit hallway leads to four generous bedrooms, each with its own ensuite. A separate two-piece bath, laundry room, and pet spa complete this level.The lower level offers an impressive array of spaces: gym, yoga room, sauna, rec room, large storage, study, soundproof music room, guest suite, and more.Outdoors, enjoy over a million dollars in landscaping, a chlorine pool, fire pit, two covered pavilions (one with bar and bath), and stone pathways weaving through a magical setting.A rare offering. Welcome home. (id:60365)
86 Kenneth Rogers Crescent
East Gwillimbury, Ontario
Welcome to Modern Elegance in Sharon 2,185.5 Sq Ft of Stylish, Freehold LivingStep into this beautifully upgraded, newly built freehold townhome in the highly desirable Sharon Villagea peaceful, upscale enclave within East Gwillimbury. Offering 2,185.5 sq ft of thoughtfully designed, open-concept space, this home blends modern sophistication with family functionality.Inside, you're greeted by elegant marble flooring, oak stairs with sleek metal spindles, and 9-ft ceilings that enhance the sense of space and light. Expansive floor-to-ceiling windows throughout flood the home with natural sunlight, creating a warm and airy ambiance.The main floor features a stylish family room with an electric fireplace, perfect for cozy evenings, and a breakfast area that walks out to a private backyardideal for entertaining. The chef-inspired kitchen boasts extended cabinetry for ample storage and a seamless look.Upstairs, the primary suite is a private retreat with a spa-like 5-piece ensuite showcasing a frameless glass shower, double vanity, and built-in water warmer. Two additional bedrooms offer generous layouts and oversized windows that maximize natural light. Prime Sharon Location Highlights:Minutes to Highway 404 quick access to the GTAClose to top-ranked schools, including Sharon Public SchoolNearby Upper Canada Mall, Southlake Regional Health Centre, and major grocery storesShort drive to parks, conservation areas, and scenic Sharon Temple National Historic SiteExcellent public transit connections, with future growth potential. (id:60365)
202 - 2325 Central Park Drive
Oakville, Ontario
Welcome To This Polished and Unique Condo in Oakville's Well-Established, Thriving River Oaks Community where Landscaping is Mature and Life is Peaceful and Private. Lovingly Owned and Proudly Maintained; This Bright, Open-Concept Unit Features Brand-new Flooring (2025), Fresh Paint (2025), A New Stove (2025), An Upgraded Bathroom (Toilet and Vanity 2025), Squeaky Clean and Turn Key. Unobstructed Views of Ponds and Lush Greenery From the Private Balcony and Bedroom Keep You Entertained Watching the World Go By. Beautiful Crown Molding and Wainscoting Add a Touch of Elegance to this lovely home. The Building Boasts Newly Upgraded Common Areas. Located Next to Stunning Memorial Park and Just Steps to Oakville's Vibrant Uptown Core: Walmart, Superstore, Cafes; This Property Is In Catchment of Top Ranked Public and Catholic Schools. You'll Have Quick Access to Oakville Hospital, QEW and 407 Highway, Oakville Place Mall. Steps to Trails, Gardens, Shopping, Dining, Transit, Medical and Dental Offices, Playground, A Dog Park and All Essential Amenities. This is Urban Convenience Blended Seamlessly With Nature. Enjoy a Full Suite of Building Amenities; Including: Outdoor pool, BBQ Area, Sauna, Gym, Party Room and Plenty of Visitor Parking. This is the lifestyle You've Been Looking For: Relaxed, Connected, And Move-in Ready. Some Spaces Virtually Staged. Water, Heat Included in Condo Fee. (id:60365)
1787 Moncrief Line
Cavan Monaghan, Ontario
Welcome to Your Kawartha Lakes Family Retreat. Discover this two-story all-brick home, custom-built and lovingly maintained. Nestled on a remarkable 13-acre parcel just south of Peterborough city limits, the property boasts 1158 feet of water frontage along the Otonabee River, part of the historic Trent Severn Waterway, with endless opportunities for fun. Enjoy boating, knee boarding, canoeing, and fishing for pickerel, bass, and carp from your private dock. Gather around the fire pit for memorable evenings by the water. In winter, the property transforms into a wonderland, perfect for snowmobiling and RVing.Entering via the covered verandah, the two-story cathedral foyer welcomes you into a bright space. This home features an open kitchen and breakfast room concept, complemented by a versatile flex room. The main floor family room/kitchen opens to a large deck. The floor plan includes a mudroom with a sink for cleaning up after outdoor activities. With three bedrooms, the master suite has a generous walk-in closet.The finished lower level showcases charming brick walls from the neighborhood schoolhouse and features an oak bar with a sink, ideal for entertaining, along with space for a billiard table and gym equipment. This expansive property is suitable for a small hobby farm, allowing for horses and other animals. The grounds are perfect for self-sufficiency, with space for gardening and outdoor storage. An insulated, heated 2-car garage offers workshop space, and a separate office presents home-based business opportunities.Located next to the Peterborough Airport, enjoy watching small aircraft and get involved with aviation training at Seneca College. This private setting offers a blend of rural charm and recreational opportunities. Flexible possession options await. Seize this incredible opportunity where every day is filled with adventure! (id:60365)













