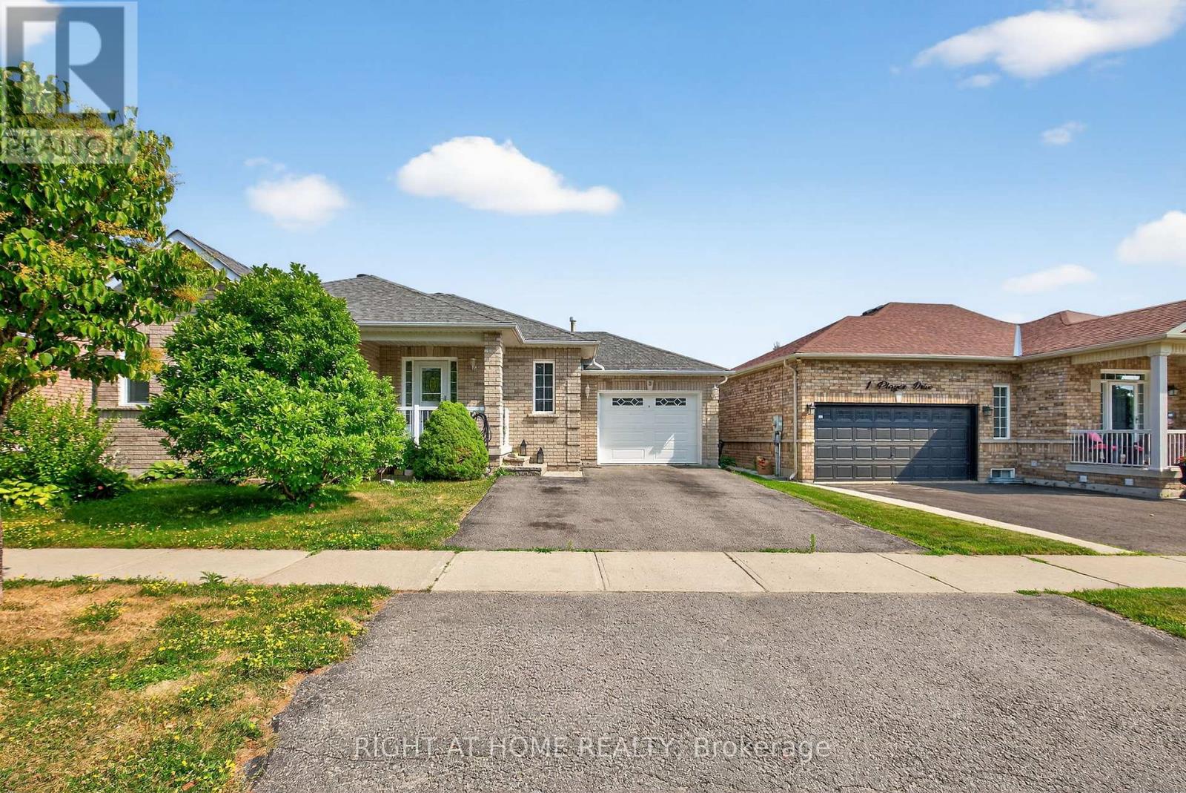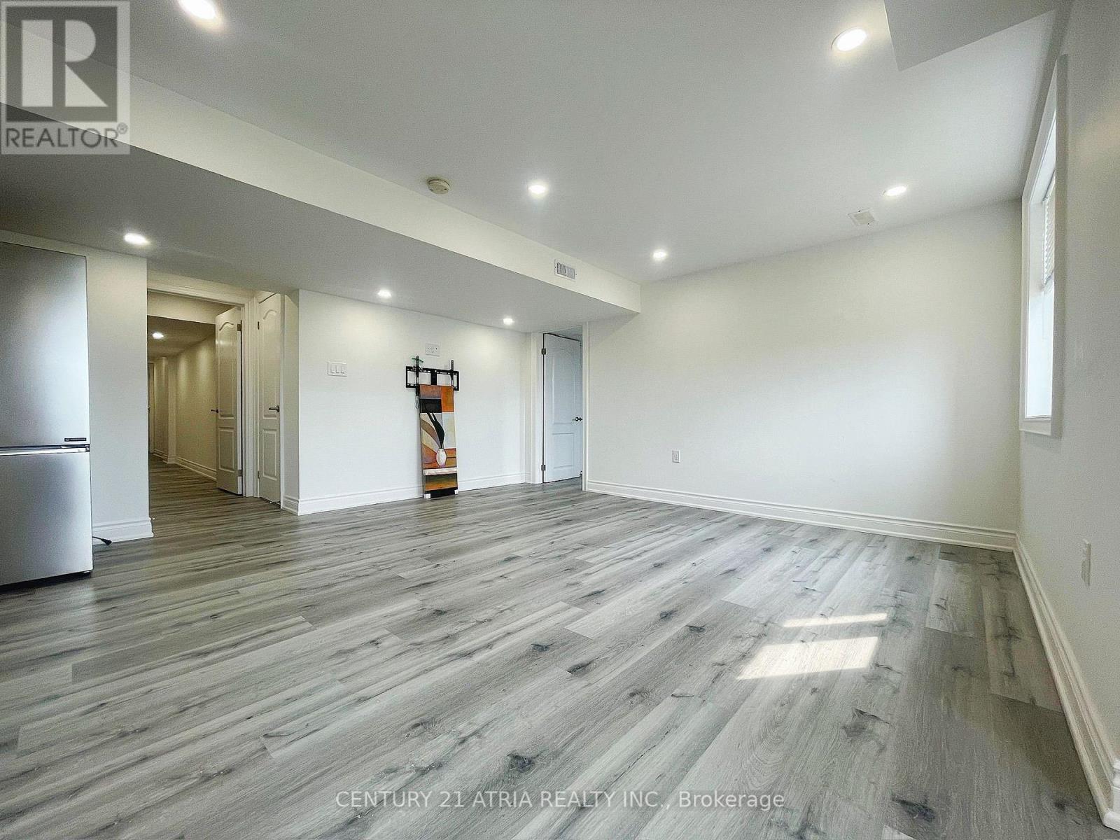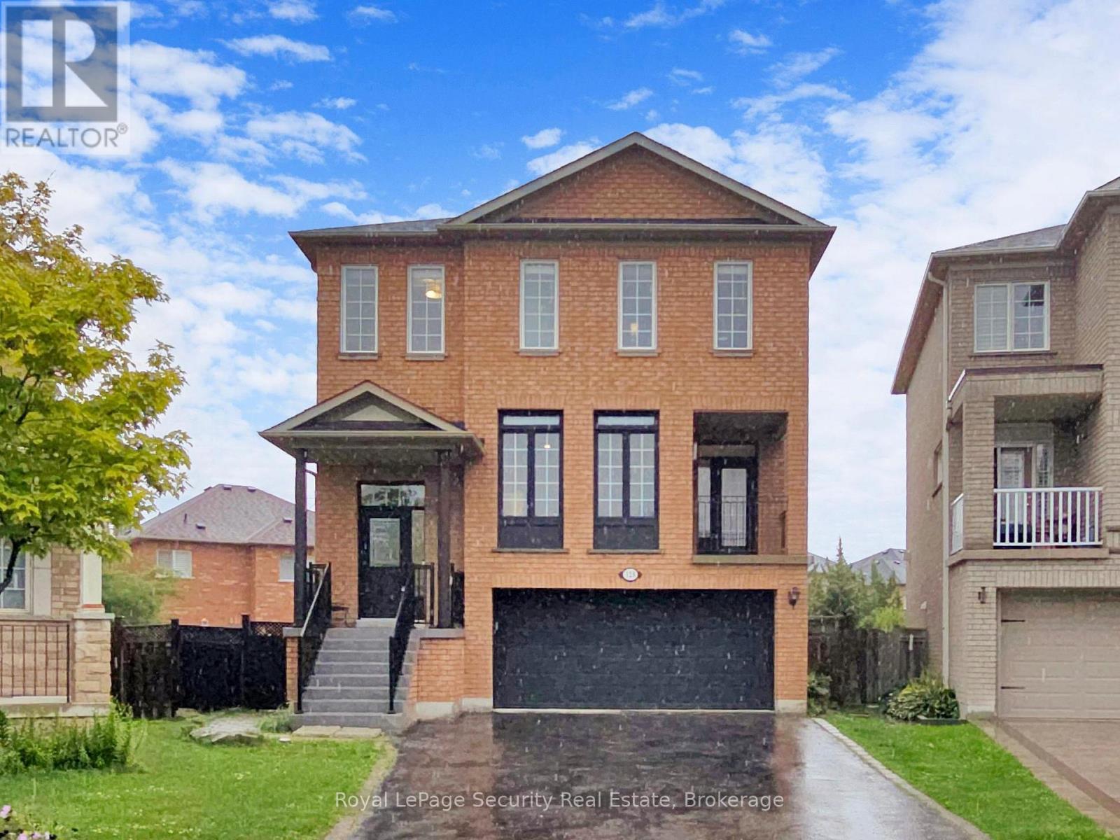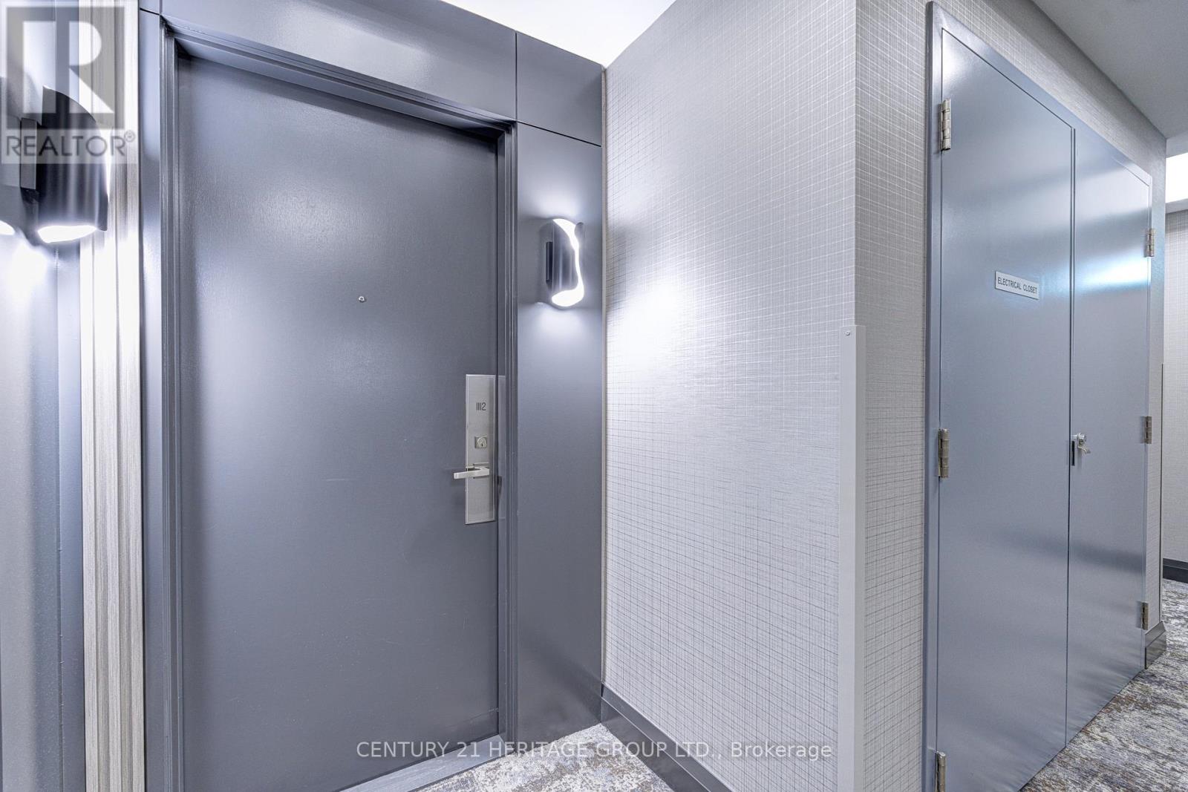32 Cairns Boulevard
Springwater, Ontario
Top 5 Reasons You Will Love This Home: 1) Step into luxury living in the heart of beautiful Midhurst with this stunning executive residence, ideally suited for large or multi-generational families, nestled on a premium lot backing directly onto the tranquil Willow Creek and complete with extensive renovations and two spacious primary bedrooms 2) Your personal paradise awaits in the backyard, a private, serene oasis designed for relaxation and entertaining, where you can take a dip in the inground saltwater pool, unwind in the custom pool house featuring a sauna, or host unforgettable gatherings on the sprawling deck complete with an awning for shade and comfort 3) The heart of the home features an updated chefs kitchen outfitted with granite countertops, stainless-steel appliances, and a bright eat-in area, perfect for casual mornings, while a separate formal dining room provides an elegant space for entertaining guests or hosting holiday meals 4) Warmth and character define the main living areas, highlighted by a stunning stone gas fireplace and beautiful French doors that add a touch of timeless elegance, alongside a winding staircase leading to the upper level, enhancing the home's sense of grandeur and charm 5) Enjoy the serenity of no neighbours in front or behind, your home feels like a retreat in the heart of cottage country, surrounded by nature, the setting is quiet, peaceful, and picturesque, with a charming front porch welcoming you home and a backyard that feels like your own private resort. 3,623 above grade sq.ft. plus a finished basement. (id:60365)
3094 Orion Boulevard
Orillia, Ontario
Exceptional Dreamland Homes Crestwood model bungalow with over 1,800 sq. ft. on the main plus a fully finished walkout basement. This 2+2 bedroom, 3-bath bungalow features 9 ft ceilings and a bright, open-concept design that enhances both style and comfort. The heart of the home is the upgraded kitchen, featuring granite counters, premium cabinetry, butler pantry, ceramic finishes, and a seamless walkout to the deck-perfect for everyday living and entertaining. The primary suite offers separate his-and-hers walk-in closets and a spacious ensuite with double sinks and a glass walk-in shower. The finished walkout basement expands the living space with a spacious rec room, two additional bedrooms, a full bath, and a generous storage area - ideal for family and entertainment. Nestled in a sought-after community close to trails, parks, shopping, and Lake Simcoe, this home blends modern comfort with an active lifestyle - an ideal choice for downsizers or those seeking stylish single-level living with extra space to grow. (id:60365)
28 Federica Crescent
Wasaga Beach, Ontario
Be the first to live in this stunning townhome built by Fernbrook Homes in the highly sought-after River's Edge community in Wasaga Beach! Offering 1,655 sq ft of living space, this home features 3 bedrooms, 2.5 bathrooms, and an open-concept main floor with a modern kitchen, generously sized family room, and a primary bedroom with a 5-piece ensuite including a separate shower, free-standing soaker tub, and a large walk-in closet.Enjoy the convenience of a 1.5 car garage with 2 additional parking spots on the driveway, plus a covered porch for relaxing outdoors. Located just moments away from the sandy shores of Georgian Bay, this townhome offers easy access to a variety of attractions. Explore trails, parks, and the charming towns of Collingwood and Blue Mountain just a short drive away. Conveniently located for those commuting to the GTA! Book your showing today and experience the best of Wasaga Beach living! (id:60365)
90 Pearl Drive
Orillia, Ontario
Welcome to your next chapter a stylish, 2 story, 1692 Sq Ft, sun-filled 3-bedroom, 2.5-bath home offering the perfect blend of comfort and function. Step inside to a spacious foyer and convenient powder room, then flow into a bright, open-concept kitchen, living, and dining space with updated backsplash, bar seating, and tons of natural light.Upstairs, enjoy a bonus family room with walk-out access to your fully fenced backyard oasis featuring interlock patio, shed, and gazebo perfect for entertaining or winding down. The upper level also includes a full 4-piece bath, two generously sized bedrooms, and a private primary suite complete with walk-in closet and a large en suite. Enjoy the convenience of an attached garage with inside entry, and live just minutes from Costco, Lakehead University, movie theatres, dog parks, trails, Walter Henry Park, and more. Modern layout. Move-in ready. Close to everything. This one checks all the boxes. Year built 2010. (id:60365)
3 Player Drive
Barrie, Ontario
Welcome to this beautifully maintained and thoughtfully updated 3-bedroom home, offering the perfect blend of comfort, style, and convenience. Featuring elegant hardwood floors installed in 2019 and brand-new windows throughout (2020), open concept kitchen, Fridge 2025, Dishwasher 2024, Heated garage, the home is filled with natural light and ready for you to move in and enjoy. Ideally located within walking distance to a top-rated school, a scenic park, a modern community center, a public library, and an inviting pool plus quick access to public transit this property is a rare opportunity for families seeking both quality living and an unbeatable location. . (id:60365)
3146 Wasdell Falls Road
Severn, Ontario
Welcome to your dream property! Nestled on 41 sprawling acres and directly across from the Severn River, this 4+1 bedroom, 4.5-bath home is a true retreat. With 3340 sq. ft. of total living space, this two-story beauty offers everything you need for both relaxation and adventure.Step through the charming front porch and into the main level, where a spacious family room, dining area, and an inviting kitchen with backyard views await. Skylights flood the family room with natural light, while a cozy wood-burning fireplace adds warmth and ambiance. A stylish bar connects the kitchen to the family room, making it perfect for entertaining. Adjacent to the family room is a large sunroom featuring a swim spa, a great spot to unwind year-round. A convenient 2-piece bath is also on this level.Upstairs, you'll find two luxurious primary suites, each with walk-in closets and en suites. Two additional bedrooms share a spacious 4-piece bathroom. The fully finished basement is another highlight, offering a large family room with a second wood-burning fireplace, and an elevator that services all three levels, making it easy to get around. There's also a separate entrance from the basement to the pool area, with a 3-piece bath perfect for rinsing off after a swim.Step outside to your own private oasis! Enjoy summer days by the saltwater pool, recently upgraded with a pump and liner. A large deck with a built-in pizza oven sets the stage for outdoor cooking and entertaining. Plus, the detached shop with an attached chicken coop, as well as over $40,000 worth of tractors and tools, are all included to help you run your hobby farm.An added bonus: a fully-owned solar panel system generates approximately $8,000 to $10,000 in annual income, providing both sustainability and a solid return on investment.Additional perks include a Generac generator, a giant C can for extra storage, and easy highway access for commuting to Toronto. (id:60365)
297 Glenwoods Avenue
Georgina, Ontario
Charming 3-Bedroom Bungalow Move-In Ready!Just steps to the lake and nearby amenities, this 3-bedroom bungalow features a paved driveway with parking for 6 cars and an oversized drive-thru 2-car garage. Recently updated with fresh paint, a new entrance deck, and an interlock patio. Conveniently located minutes to Highway 404 for easy commuting. Do not miss out! (id:60365)
Basement - 37 Ben Sinclair Avenue
East Gwillimbury, Ontario
Bright and Spacious 2 Bedroom + Den, 1 Bathroom Walkout Basement Unit in the Desirable Queensville Community. Perfect for Small Families or Professionals seeking Comfort and Functionality. This Modern Unit Features Clear View, Separate Entrance, Open Concept Layout with Vinyl Flooring, Pot Lights, and Large Windows Bringing In Plenty of Natural Light. The Stylish Kitchen Offers Quartz Countertops, Stainless Steel Appliances, and Amply Cabinetry. Enjoy the Convenience of Your Own In-Unit Washer & Dryer. Easy Access to Highway 404, Schools, Parks, New Costco, New Community Centre, Golf Courses, and All Amenities. (id:60365)
12 Hawkins Street
Georgina, Ontario
12 Hawkins St A Quiet Gem in the Heart of SuttonNestled on a peaceful cul-de-sac, just steps from the Sutton Fairgrounds, hockey arena, and a park accessible through the catwalk, this 3+1 bedroom raised bungalow offers 1,968 sq ft of finished living space designed for comfort, light, and functionality.From the moment you step inside, the welcoming front entry connects you seamlessly to both levels, the garage, and the backyardsetting the stage for a smart, flowing layout. The semi open-concept living and dining area is bright and airy, with extra-large windows that flood the space with natural light. The updated kitchen combines style and function with modern countertops, a sleek backsplash, and plenty of prep spaceperfect for everyday living or entertaining.Down the hall, youll find three bedrooms and a beautifully renovated 4-piece bath. The finished lower level expands your lifestyle options with a cozy rec room, dart area, office nook, a renovated 2-piece bath, and a private fourth bedroom with walk-in closetideal for guests, in-laws, or a home office.Step outside to your fully fenced backyard retreat, featuring a covered gazebo, lush gardens, and privacyan inviting space to unwind rain or shine. A handy shed adds convenience for extra storage.Practical updates ensure peace of mind: Roof (2017), Furnace (2014), owned hot water tank, with utilities averaging $98.50/month for hydro and $80/month for gas.With its quiet setting, move-in ready appeal, and easy access to Hwy 48, 12 Hawkins St offers the perfect blend of small-town charm and modern convenience. (id:60365)
128 Daiseyfield Crescent
Vaughan, Ontario
Welcome to this beautifully renovated 2 story detached home in the highly sought after Vellore Village community. Perfectly set on a sprawling pie shaped lot, this 4+3 bedroom, 4 bathroom residence is thoughtfully designed to meet the needs of growing and multigenerational families. The bright open concept kitchen is the heart of the home, showcasing Quartz countertops, a large breakfast island, stainless steel appliances, and a cozy eat in area with a walkout to the enclosed balcony ideal for family dinners or relaxed evenings. The spacious dining and living areas are filled with natural light, while the inviting family room with its warm fireplace offers the perfect spot to gather and unwind. Stylish hardwood floors, a designer powder room, and a well appointed laundry room complete the main floor. Upstairs, the primary suite serves as a private retreat with a generous walk-in closet and a 4 piece ensuite featuring a soaking tub. Three additional bedrooms, each with ample closet space, and a modern family bath provide comfort and functionality for children of all ages. The fully finished walkout basement is a true highlight complete with three additional bedrooms, a full kitchen, 3 piece bath, and pot lights throughout, extra laundry room and solarium area making it an ideal space for in-laws, older children, or extended family living under one roof. a large unfinished basement with a cellar and extra storage space is a bonus to have. Outside, the private yard offers plenty of space for kids to play and for summer gatherings. This exceptional home combines modern comfort with versatile living, all in a family friendly location close to top-rated schools, parks, community centers, shopping, and dining. A rare opportunity for families of all sizes don't miss your chance to make this your forever home! (id:60365)
8 Douglas Drive
New Tecumseth, Ontario
First time on market for this custom built bungalow on a sensational large lot in a sought after area of Alliston. The owners lived in this brick home with their oversized garage for many years carefully maintaining and enjoying the neighborhood. With ample main floor living area for a couple and lower level finished for guests or extended family. You'll enjoy the peaceful feel of country living while only being 15 minutes from highway 400 & highway 50 and is located within walking distance of schools, Honda, shops, restaurants, walking trails & more! Sitting on a large lot that offers plenty of room to garden, play, and create the outdoor oasis you've always dreamed of, endless possibilities await. This home is a canvas, ready for your vision, your style, and your future. Whether you're looking to restore its original charm or create something entirely new, this is your chance to own a piece of history and make it truly yours. (id:60365)
1112 - 7171 Yonge Street
Markham, Ontario
Welcome to Airy, Modern Open-Concept Living! This spacious one-bedroom + den unit offers a sleek, open layout with upgraded finishes throughout. Enjoy a brand new quartz kitchen countertop and bathroom vanity, along with modern blinds on all windows. Upgraded washer & dryer with bigger capacity and all new fancy modern lights. Located in the sought-after World on Yonge Condos, this unit combines luxury living with unmatched convenience. The building features a unique blend of residential and commercial spaces, creating a vibrant community atmosphere in prime location with direct Indoor access to Grocery Stores, Retail Shops Restaurants, Bars, Food Court, Bank, and More. Excellent building amenities including Gym Pool, Party Room, and 24-hour Concierge. (id:60365)













