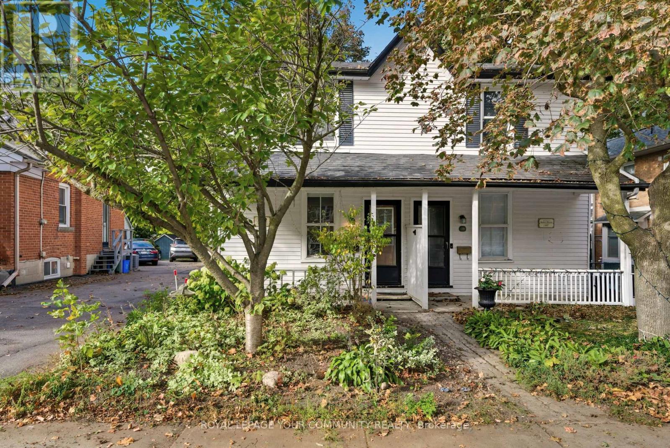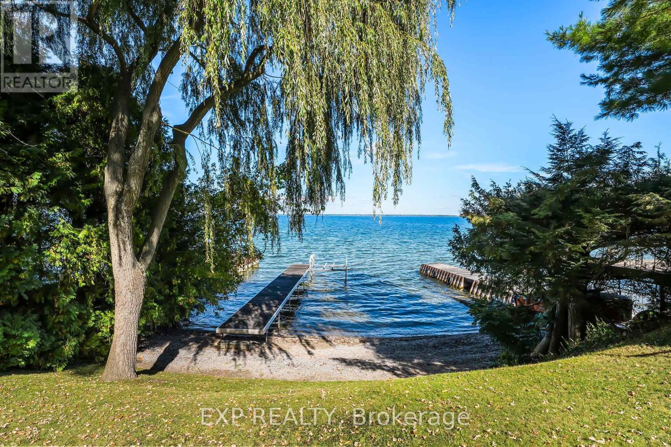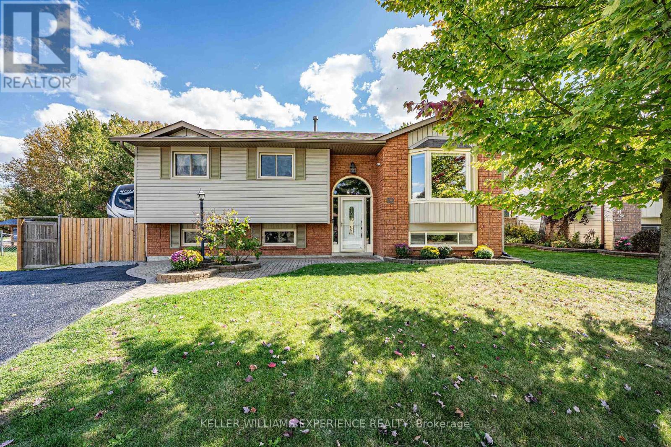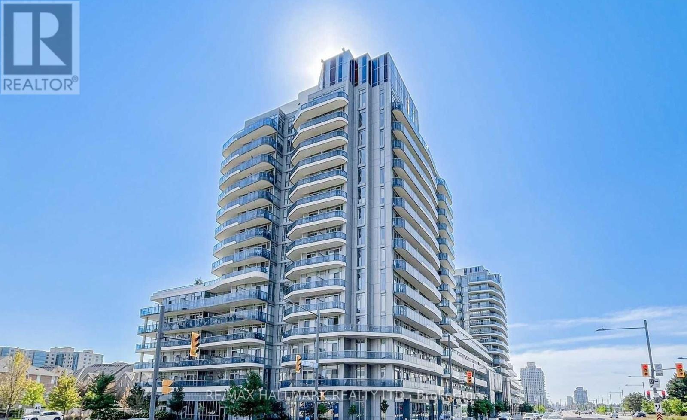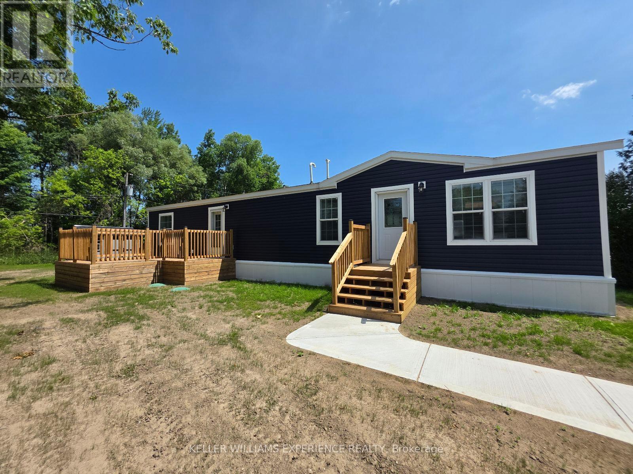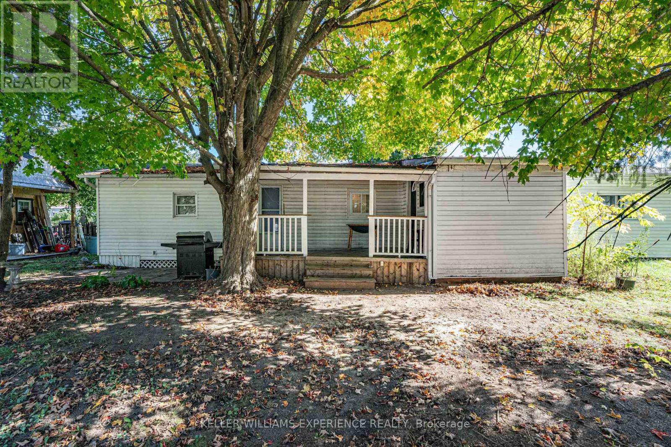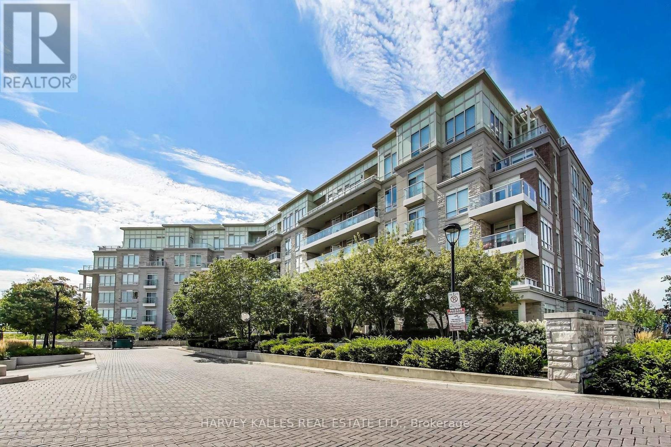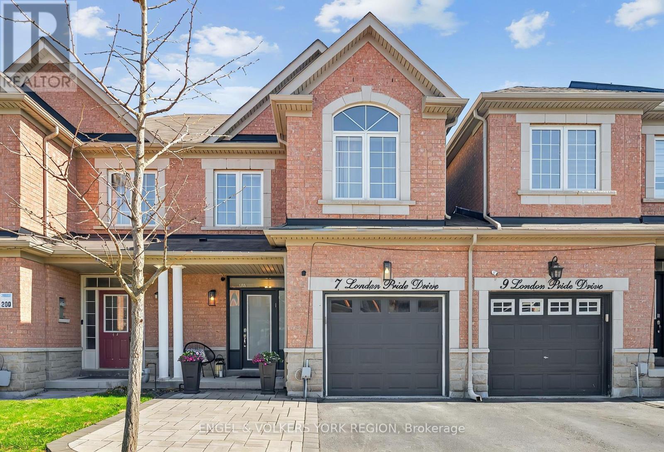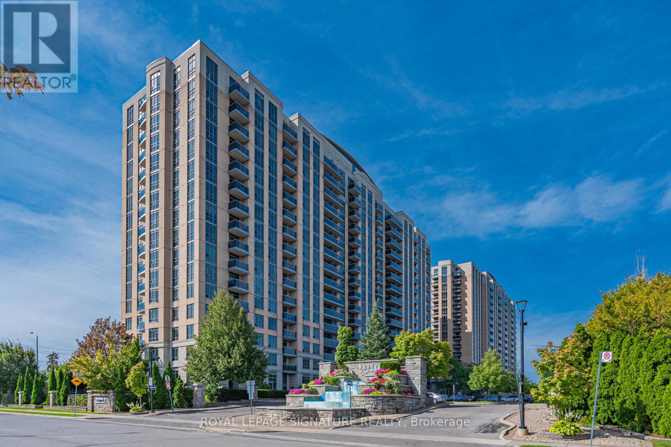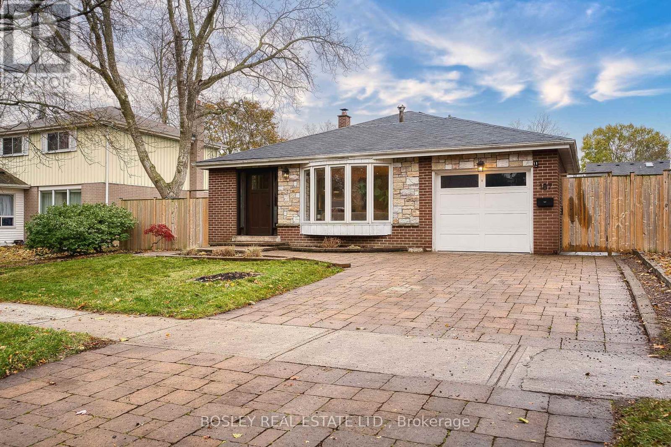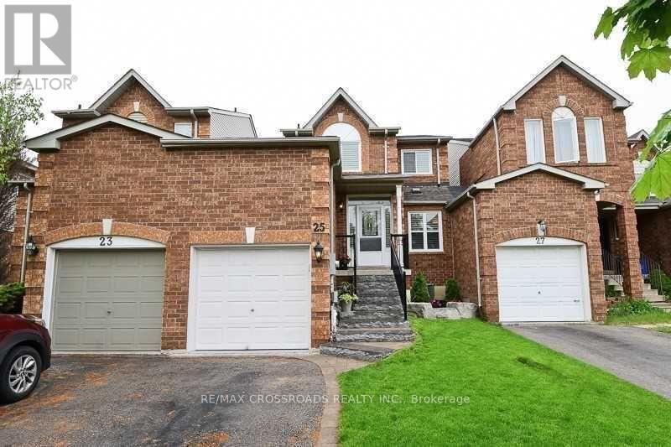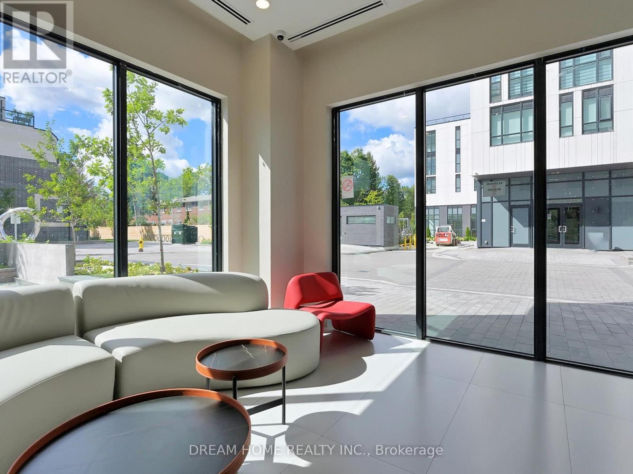30 Elizabeth Street S
Richmond Hill, Ontario
Perfect for FIRST TIME BUYERS ready to own a freehold home or for those looking to DOWNSIZE without compromise - this home delivers it all. This enchanting semi-detached home is one that perfectly blends sophisticated charm with timeless character. Nestled in the highly sought-after Mill Pond community, this residence sits on a rarely offered 153 ft deep lot featuring a fully fenced backyard and a picturesque front porch - ideal for enjoying quiet mornings or evening sunsets. Step inside to a warm and inviting family room exuding comfort and character, highlighted by a large window, pot lights, and a cozy electric fireplace. Offering a seamless flow from the family room to the dining area, creating an open and connected main floor ideal for both everyday living and entertaining. Throughout the home, century-old hand-hewn beams and refined hardwood floors on the main level add architectural depth and rustic authenticity. The bright, updated kitchen is both functional and stylish featuring a breakfast bar, quartz countertops, ample storage space, a side entrance, and a walk-out to your private backyard retreat with a deck and patio perfect for entertaining or simply creating peaceful moments surrounded by nature. A thoughtfully located powder room completes the main level. Upstairs, discover a bright and open second level that offers versatility and charm. The primary bedroom includes a walk-in closet, while the second bedroom provides comfort for family or guests. A sun-filled open area with a window offers the perfect space for a home office or den, combining elegance with functionality. The generously sized main bathroom is impressive and highly functional - a true luxury for daily living. Located just steps from vibrant shops, the Richmond Hill Centre for the Performing Arts, top-rated schools, and scenic Mill Pond walking trails, this home delivers the best of community, character, and convenience making it an ideal choice for families and professionals alike. (id:60365)
21 Pinery Lane
Georgina, Ontario
Experience The Ultimate In Lakefront Living On Lake Simcoe. This Fully Furnished 3-Bedroom, 2-Bath Home Is Now Available For Lease, Offering 60 Feet Of Pristine Shoreline And Sweeping, Unobstructed Water Views. Step Inside To An Inviting Open-Concept Layout Where Walls Of Windows Frame The Lake And Natural Light Pours In. The Designer Kitchen Features Cambria Quartz Countertops, A Gas Range, And A Breakfast Bar, Ideal For Both Everyday Living And Entertaining. The Great Rooms Gas Fireplace And Seamless Walkout To The Deck Make It The Perfect Space To Relax And Take In The View. Upstairs, The Primary Suite Feels Like A Boutique Retreat, Complete With A Vaulted Ceiling, Stone-Faced Fireplace, Private Lake-View Balcony, And Spa-Inspired Bath With Soaker Tub And Heated Floors. Two Additional Bedrooms And Convenient Upper-Level Laundry Provide Comfort And Functionality For Family Or Guests. Enjoy Outdoor Living At Its Best With A Covered Porch, New Deck With Glass Railings, And A Stone Fire Pit Overlooking The Water, Perfect For Morning Coffees Or Cozy Evenings Under The Stars. With Parking For Up To 12 Vehicles, This Exceptional Lakefront Home Combines Luxury, Lifestyle, And Tranquility, All Just One Hour From The GTA. (id:60365)
52 Roth Street
Essa, Ontario
Welcome to this beautifully maintained raised bungalow with in-law potential, offering the perfect blend of comfort, space, and convenience located in the town of Angus. The bright, open-concept main floor features a spacious kitchen overlooking the dining area with a walkout to the rear deck - ideal for entertaining. A large living room with a striking bay window floods the space with natural light. The main level includes three generous bedrooms, including a primary suite with direct access to a semi-ensuite bathroom. Downstairs, the fully finished basement - with a separate entrance - boasts a massive family room with a cozy gas fireplace, a fourth bedroom, a 3-piece bathroom with heated floors, and plenty of storage. This home is fully plumbed for natural gas, including a BBQ hookup on the back deck. The oversized, fully fenced backyard backs directly onto Leclair Park, offering serene views and no rear neighbours. A detached, insulated shop equipped with a heat pump, 30-amp service, heating, and air conditioning provides the perfect space for hobbies, a workshop, or additional storage. Conveniently located within walking distance to schools, shopping, trails, and town amenities, and just a short drive to Base Borden, Alliston, and Barrie - this home has it all. Dont miss your chance to make it yours! (id:60365)
1610 - 9471 Yonge Street
Richmond Hill, Ontario
A place to call home - Welcome to The Luxurious Expression Condos In The Heart Of Richmond Hill. This 2 bedroom corner unit boasts 781 sqft of living space, an impressive 292 sqft wrap-around balcony and an abundance of natural sunlight and unobstructed SouthWest views. Desirable split bedroom layout and 2 full bathrooms. 9ft Ceilings. Amenities Include: 24-Hour Concierge, Indoor Pool, Rooftop Terrace With BBQs, Gym, Yoga Studio, Spa-Inspired Steam Room, Theatre, Billiards Room, Guest Suites, Pet Spa, And More. Located Directly Across From Hillcrest Mall And Steps From Restaurants, Parks, Transit, And Yonge Street, With Easy Access To Highways 7 & 407. Parking & Locker Included. Tenant pays for Hydro/Water/Heat. Available for November 1 (id:60365)
40 Shamrock Crescent
Essa, Ontario
This brand-new mobile home is situated in a quiet, well-maintained Angus park, offering a peaceful and convenient lifestyle. Built on a solid concrete pad with hurricane straps, this home is designed for durability and comfort. Step inside to discover a spacious, open-concept layout featuring a modern eat-in kitchen with sleek stainless steel appliances and stylish laminate flooring throughout - completely carpet-free! The home offers two generously sized bedrooms, a full bathroom with ample storage, and a walkout to 2 brand-new decks - front and back, overlooking a fully fenced yard on a generous lot. A new garden shed provides additional storage space, while the double driveway adds extra convenience. All appliances are brand new, including a gas dryer. Located just minutes from all amenities, with quick access to Angus, Base Borden, and Alliston, this home is perfect for those seeking comfort, style, and easy living. Fees $511.52/Month include taxes, water, and road maintenence. Don't miss this fantastic opportunity - schedule your viewing today! (id:60365)
2 East Street
Essa, Ontario
MOTIVATED SELLER AND QUICK CLOSING AVAILABLE! Nestled on a mature, tree-lined lot in Angus, this charming mobile home offers privacy and peace - awaiting your finishing touches. Featuring a welcoming covered porch, updated flooring throughout, and two generously sized bedrooms, it's perfect for first-time buyers or those seeking to downsize. The 10x16 shed, built in 2023, includes windows and power (60 Amp), making it ideal for storage or a mini workshop. With shingles replaced in 2020 and a well-maintained lot, the outdoor space is perfect for relaxing or entertaining. New Septic and Appliances Negotiable. Current land lease fees of $435.47/month include taxes. Don't miss this hidden gem - schedule your showing today! (id:60365)
212 - 9 Stollery Pond Crescent
Markham, Ontario
Experience resort-style living in the prestigious " The 6th Angus Glen" condominium, nestled amidst lush greenery and overlooking the renowned Angus Glen golf Course in the sought-after Devil's Elbow neighbourhood of Markham. This stunning 2-bedroom, 2-bathroom, corner suite offers a thoughtfully designed 1244 sf layout with soaring 10-foot ceilings and oversized windows that flood the space with natural light. Step into a stylish, open-concept living area that blends seamlessly with a large private terrace ( 270sf). perfect for morning coffee, outdoor dining, or evening relaxation. Inside you will fin wonderful finishes giving the home a arm yet sophisticated feel. This suite also comes with two parking spots and a storage locker, ensuring convenience and piece of mind. Residents enjoy resort-style amenities, including an outdoor pool, sauna, party room, guest suites and concierge service. Nestled next to the renowned Angus Glen golf Club and surrounded by parks and trails, yet only minutes to shops, restaurants and transit, this is the perfect balance of luxury and lifestyle (id:60365)
7 London Pride Drive
Richmond Hill, Ontario
Welcome to 7 London Pride Dr - a beautifully renovated home tucked into a quiet, family-oriented neighbourhood in Richmond Hill. This 3+1 bedroom, 4-bath residence features a bright, open-concept layout with quality finishes throughout. The updated kitchen, contemporary bathrooms, and hardwood floors highlight a true attention to detail. The fully finished basement offers additional living space with a bonus office/bedroom and full bath. Enjoy a private, landscaped backyard ideal for both relaxing and entertaining. Steps to parks, trails, top-ranked schools, and transit. A move-in ready home you'll be proud to call your own. (id:60365)
632 - 18 Mondeo Drive
Toronto, Ontario
Welcome to Mondeo Springs Built By Tridel! This Large, Well-Maintained 1-Bedroom Unit Offers The Perfect Blend of Comfort, Convenience, and Entertainment. Spacious Open Concept Living Room Features Large Windows Offering Plenty of Natural Light And Hardwood Floors With Enough Space For A Dining Area. Unit Boasts Large Bedroom With A Walk-In Closet And A Walk-In Laundry Room with Tons of Storage. Conveniently Located, You Are Steps Away From Schools, TTC, 401, Warden Station, Kennedy Commons, Shopping And So Much More! (id:60365)
187 Sylvan Avenue
Toronto, Ontario
Prime Guildwood location! This beautifully renovated 4-level detached backsplit offers stylish, modern living just one street from the lake. Step into a spacious custom-tiled foyer with ample closet space, leading to an open-concept living and dining area filled with natural light. The updated kitchen overlooks the main living space and features a gas stove, stainless steel appliances, quartz counters, marble backsplash, and a functional island-perfect for everyday living and entertaining. A few steps up are three bedrooms, including a spacious primary with custom wall-to-wall built-ins. The sleek renovated 4-piece bath offers heated floors for year-round comfort. Just off the kitchen, the ground level includes a large bedroom, a renovated 3-piece bath, and a cozy family room with a wood-burning fireplace and new garden doors opening to the private backyard. Enjoy a professionally landscaped outdoor retreat complete with a patio, deck, fire pit, and in-ground irrigation system. Additional upgrades include hardwood floors throughout, solid core interior doors with upgraded hardware, custom window coverings with blackout blinds, and a new front door with a 3-point locking system. The finished basement offers a recreation room, laundry area, and extensive crawl-space storage. A few more updates include roof (2024), new washing machine (2024), and new dishwasher (2025). Steps to Elizabeth Simcoe Public School and close to scenic lakefront trails-this is Guildwood living at its finest! Enjoy nearby tennis courts, highly rated schools, and a leisurely walk to the historic Guild Inn. (id:60365)
25 Fry Crescent
Clarington, Ontario
Highly desirable Aspen Springs community. Featuring a modern and stylish design, this stunning all-brick home offers 3 spacious bedrooms and 3 bathrooms. The functional layout includes a primary bedroom with a 4-piece ensuite and walk-in closet, as well as a finished basement that is perfect for entertaining or relaxing movie nights. The kitchen provides ample cupboard space and a bright breakfast area with a walk-out to backyard. Additional highlights include driveway parking and a prime location close to schools, shopping plazas, and Highway 401. This home is in move-in ready condition and is conveniently situated near the proposed Bowmanville GO Train Station, with quick access to Highways 401, 407, and 418 for seamless commuting. ** This is a linked property.** (id:60365)
205 - 3425 Sheppard Avenue E
Toronto, Ontario
Motivated Seller! New 2-Bed 2-Bath Condo Nestled in Beautiful Garden! Desirable South-North Exposures, 2 Open Balconies Allowing Air to Breeze Through the entire unit. 9 Feet High Smooth Ceiling. Carpet Free. Stylish Wide Laminate Floors, Doors and Trims. Stainless Steel Kitchen Appliances: 5-Burner Gas Stove, Built-in Microwaves and Dishwasher. Quartz Countertops in Kitchen and 2 Bathrooms. Spacious Primary Bedroom Features Walk-in Closet and 4-Piece En-suite Bathroom. Both Bedrooms have Walkouts to Long Balcony Overlooking Quiet Fenced Backyards. Abundant Storages In Suite, plus a Storage Locker Underground. Lucky Parking Spot #188 in Garage with exit right in front of the Unit. Low Maintenance Fee for Fabulous Club Amenities: Gym, Library, Mind-Body Fitness, Games Room, Billiard, Co-Working Space, Private Dining, Concierge, Landscaped Garden, Visitor Parking, Etc. 5-minute Walk to Warden Sheppard Plaza with Asian Supermarket, Restaurants, TTC, Parks and Schools. 24-Hr Bus Service Connecting to Don Mills Station and Warden Station. 5-Minute Drive to Highway 401 and 404. Property is newly registered in June 2025. Tax has not been assessed. (id:60365)

